
What's my property worth?
Free ValuationPROPERTY LOCATION:
PROPERTY DETAILS:
- Tenure: freehold
- Property type: Semi detached
- Parking: Single Garage
- Council Tax Band: NA
- Stylish and spacious three bedroom home
- Exquisite Georgian character features
- Three bedrooms
- En-suite shower room to the principal bedroom
- Family bathroom
- Substantial living room
- Open-plan kitchen/dining room
- Separate utility room
- Large rear garden
- Fabulous views over the green to the front and woodland to the rear
*READY TO MOVE INTO*
The Old Mansion development was inspired by the early 20th century homes designed by British architect, Herbert Collins, which are well regarded in the local area. It sits to the south of North Stoneham Park and east of Stoneham Golf Club and, when complete, it will be approached by an impressive private road leading to a parkland setting rich with landscaped open spaces, mown paths and walkways.
The new homes will be set around a village green with a pond and arranged as The Mansion Apartments, The Courtyard, The Square, Woodland View and Lakeside View. Its close proximity to the tranquil fishing ponds, notably the historic Park Pond that once served the old mansion, and splendid trees referred to in the Domesday Book highlight the sensitive nature of the site that Highwood has worked so hard to preserve.
The Rookwood is a stylish and spacious three-bedroom home, built in a style influenced by renowned architect, Herbert Collins, in red brick and with exquisite Georgian character features. The ground floor comprises a substantial living room and spacious open-plan kitchen and dining area with a utility room and French doors that lead out onto the rear garden. Three bedrooms and a family bathroom are set on the first floor, including the spacious master bedroom suite, which has an en suite shower room. All have fabulous views over the green to the front and the woodland that lies behind the large rear garden.
Annual Service Charge is £482.95 per annum. This covers general maintenance and woodland management, grass cutting and low level lighting around the development.
PROPERTY INFORMATION:
RECENTLY VIEWED PROPERTIES :
| 2 Bedroom Flat / Apartment - Bernard Street, Southampton | £1,100 pcm |
PROPERTY OFFICE :

Charters Southampton
Charters Estate Agents Southampton
Stag Gates
73 The Avenue
Southampton
Hampshire
SO17 1XS






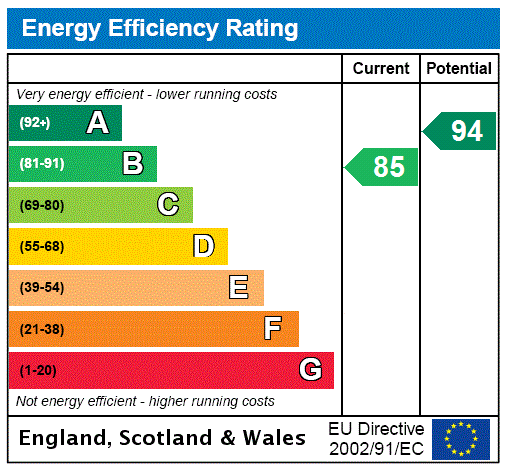
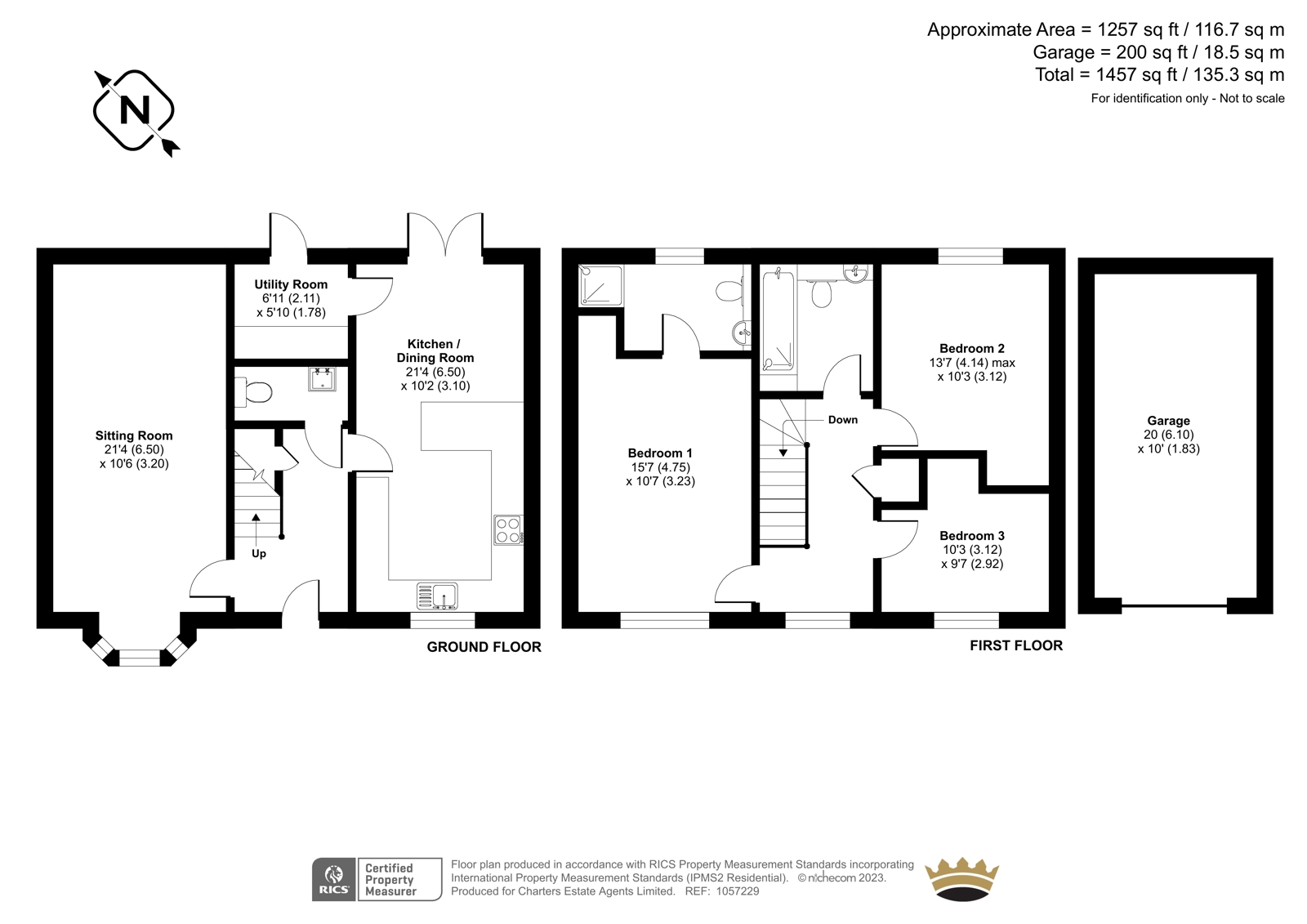


















 Back to Search Results
Back to Search Results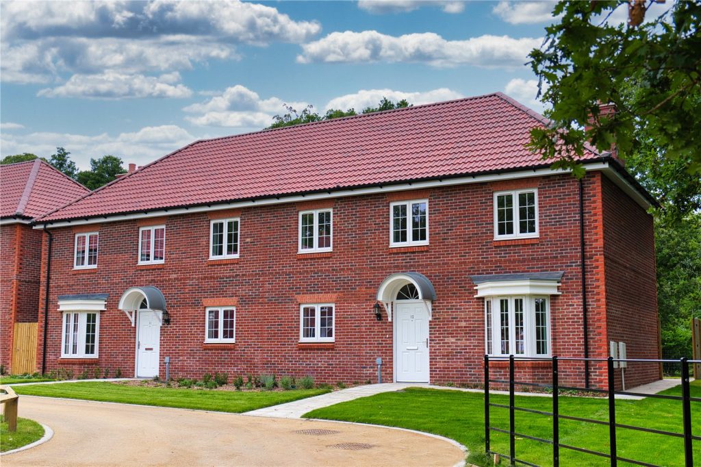
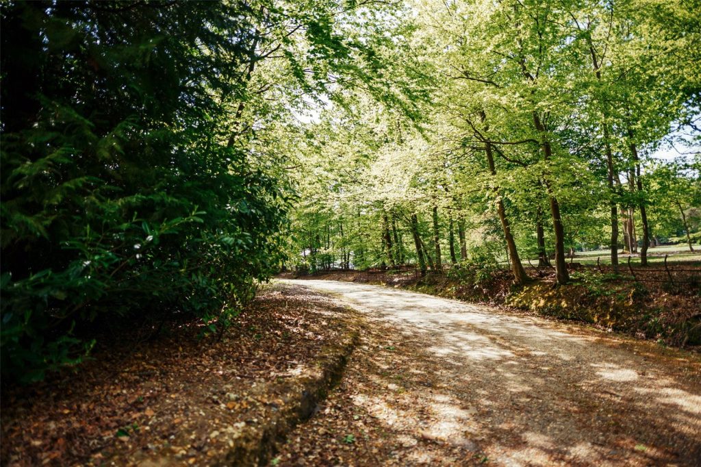
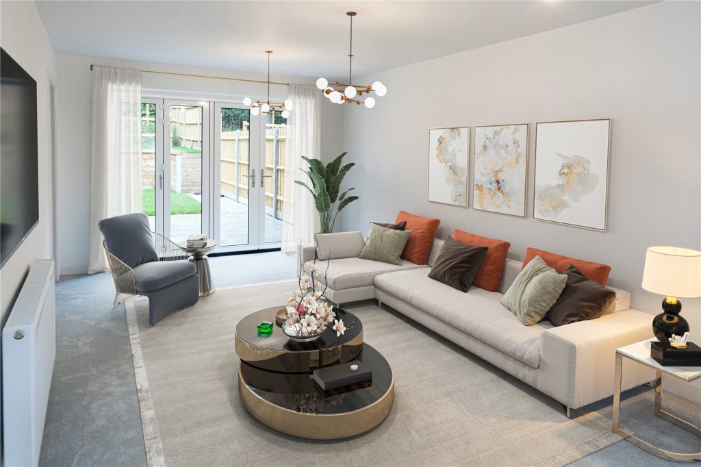
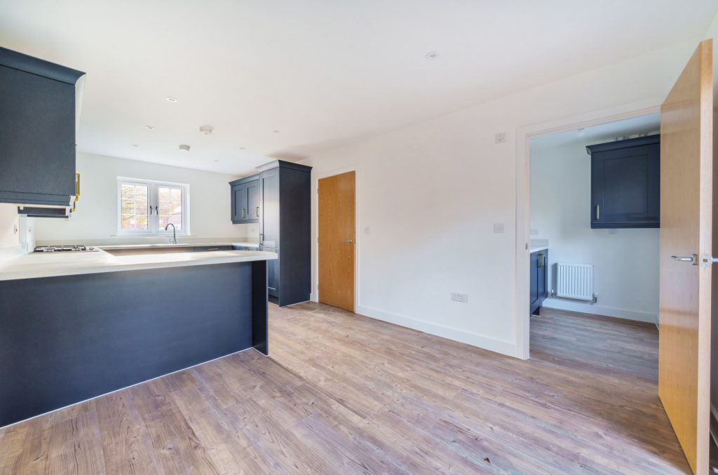
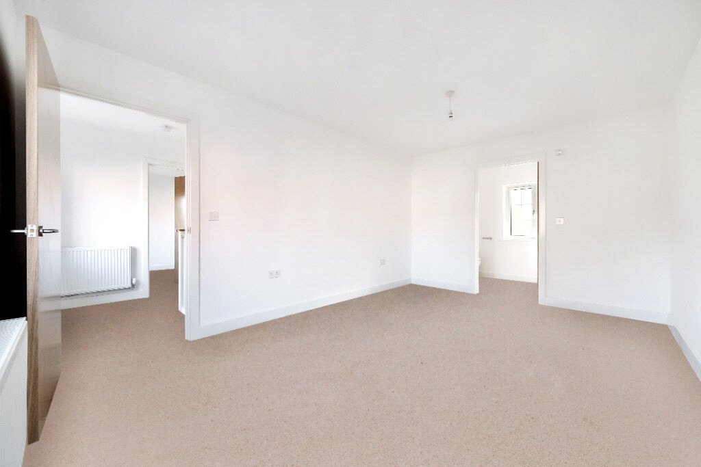
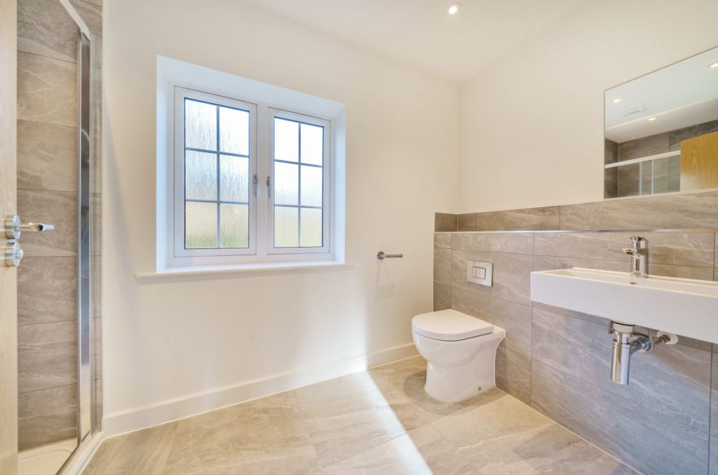
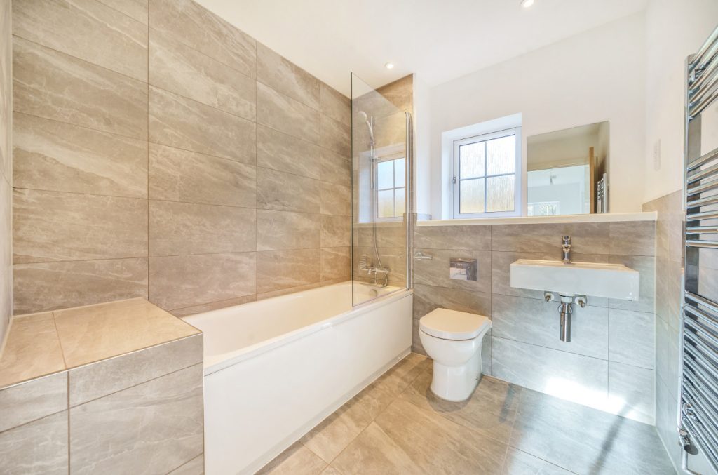
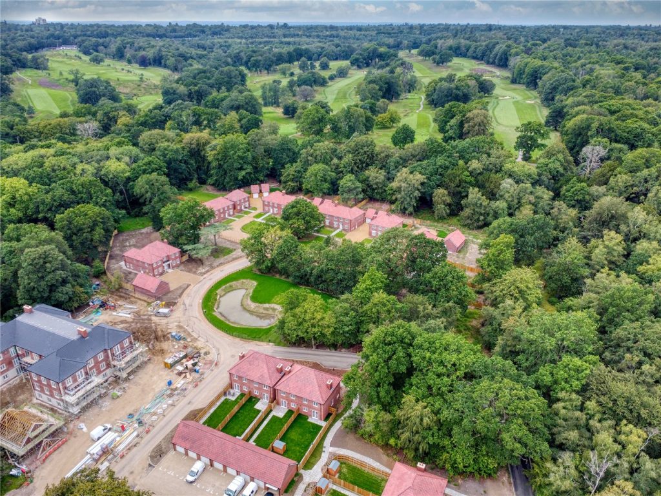
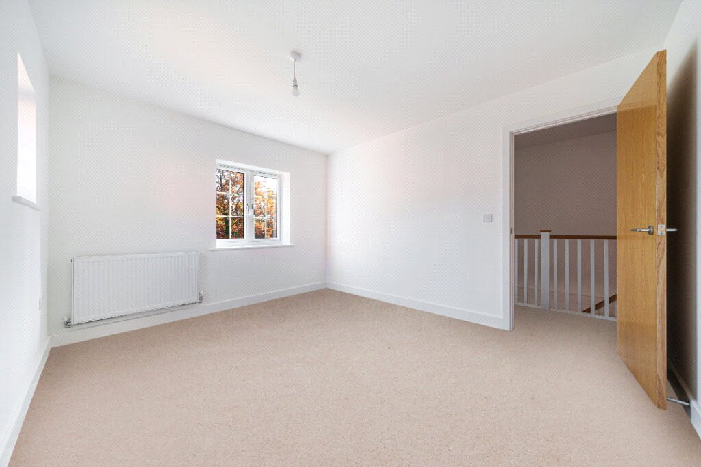
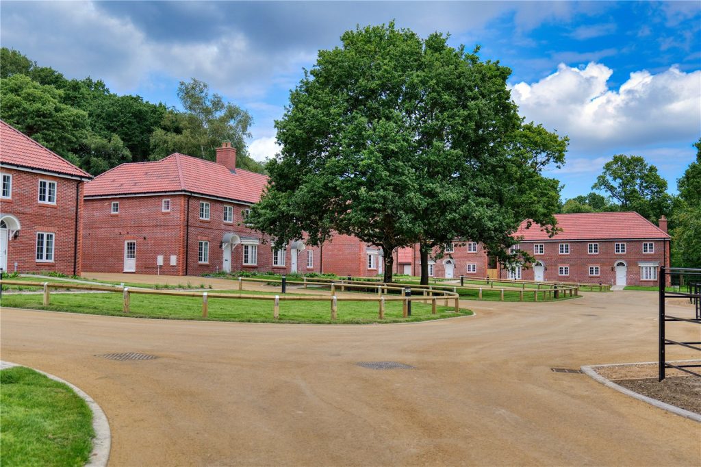
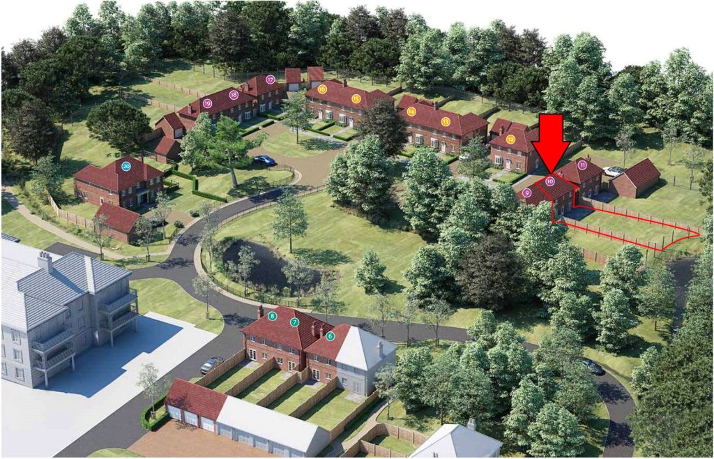
 Part of the Charters Group
Part of the Charters Group