
What's my property worth?
Free ValuationPROPERTY LOCATION:
PROPERTY DETAILS:
- Tenure: freehold
- Property type: Semi detached
- Council Tax Band: D
- Large open plan kitchen dining and family room
- Generously sized rear garden
- Three well proportioned bedrooms
- Ground floor WC
- Detached outbuilding with power & lighting
- Close proximity to the city centre & railway station
- Within walking distance of local schooling
- Driveway parking
Enviably positioned on a tranquil side street, this 1930s semi-detached residence boasts a prime location within walking distance of Shirley’s vibrant high street and close proximity to the city centre, central railway station, and excellent educational institutions. Meticulously refurbished by the current owners, the home showcases a captivating open-plan kitchen/dining area, serving as the hub of the home and an ideal space for hosting gatherings. The ground floor also features an elegant sitting room with a charming bay window and ornate fireplace, along with a convenient cloakroom.
Upstairs, the landing offers access to the loft, additional storage in the airing cupboard, and entry to three generously sized bedrooms serviced by the family bathroom. Outside, the property boasts driveway and ample on-street parking, complemented by a spacious enclosed rear garden featuring lawns, patio, and artificial turf. Nestled at the garden’s end is a versatile detached outbuilding, suitable for a home office, gym, or playroom. This delightful family home combines tranquillity with convenience in a central location.
PROPERTY INFORMATION:
SIMILAR PROPERTIES THAT MAY INTEREST YOU:
-
Firgrove Road, North Baddesley
£500,000
PROPERTY OFFICE :

Charters Southampton
Charters Estate Agents Southampton
Stag Gates
73 The Avenue
Southampton
Hampshire
SO17 1XS







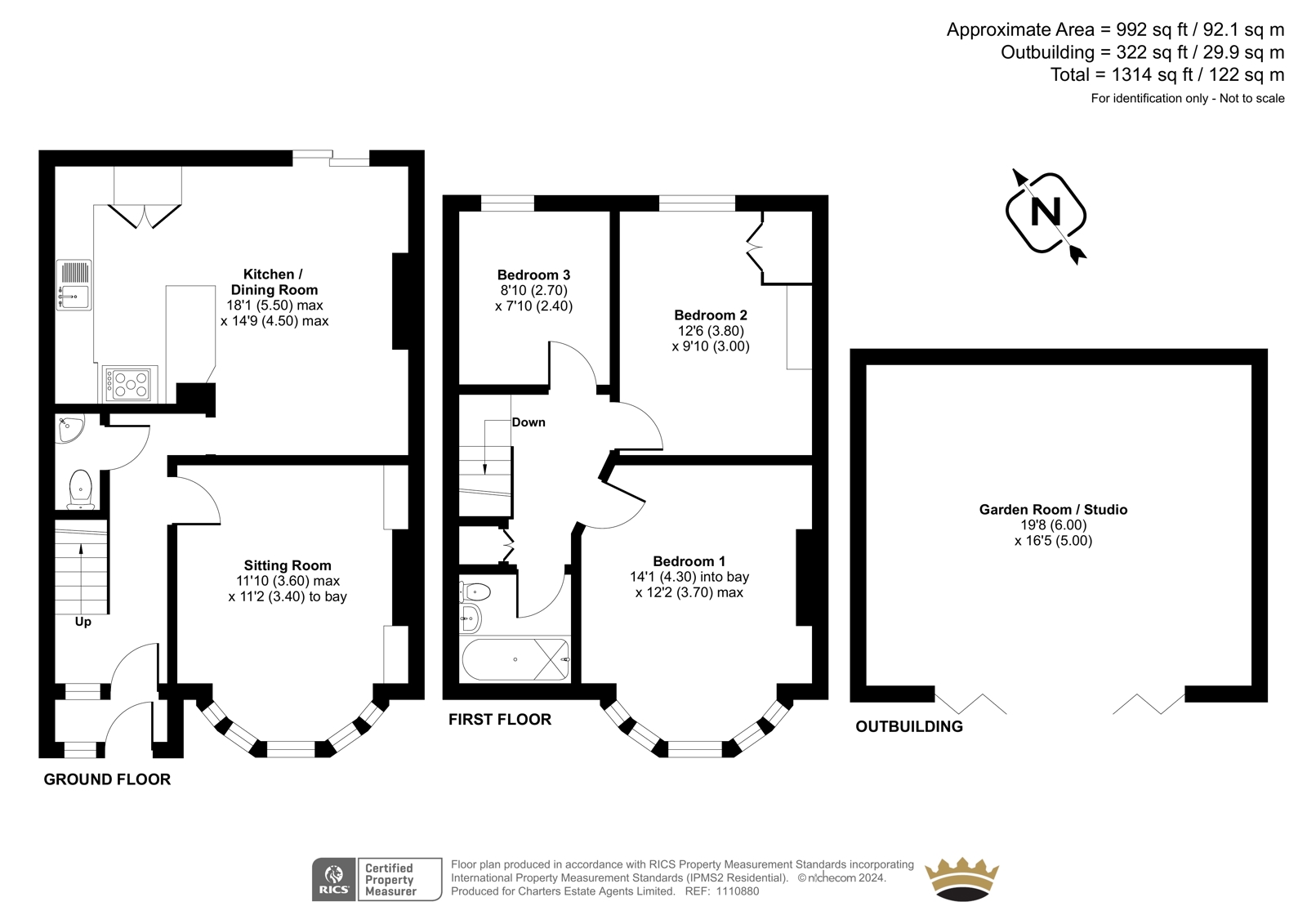


















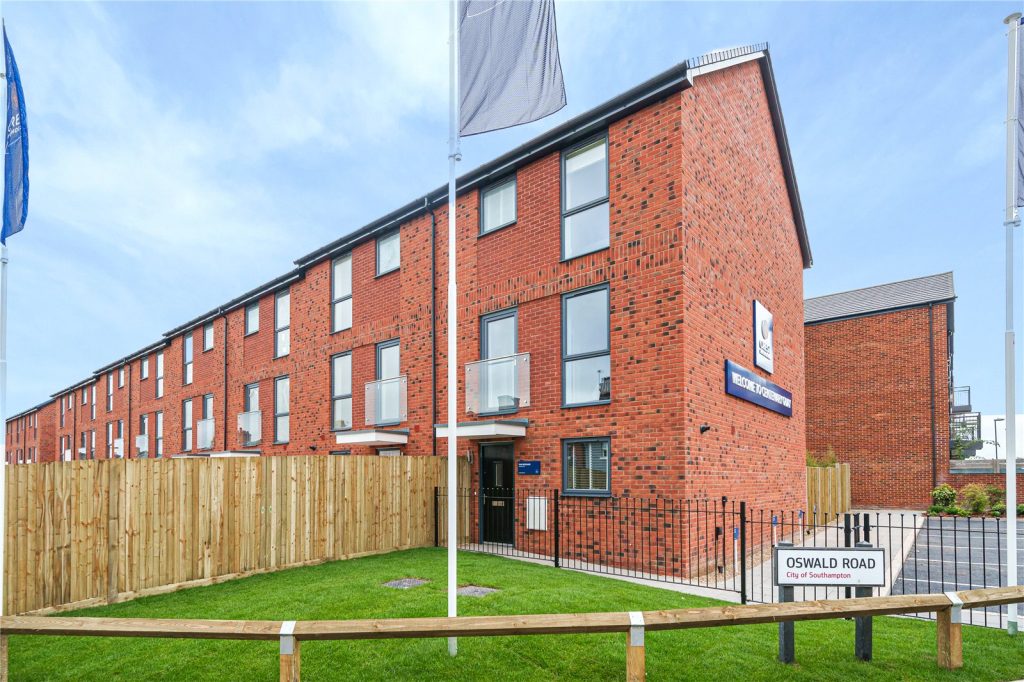
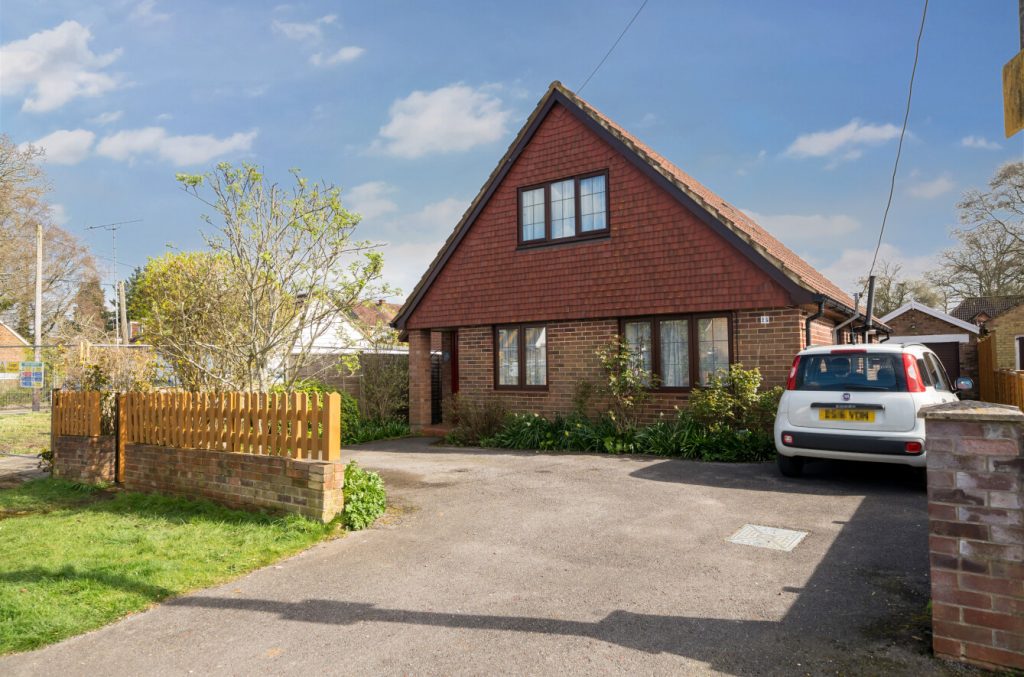
 Back to Search Results
Back to Search Results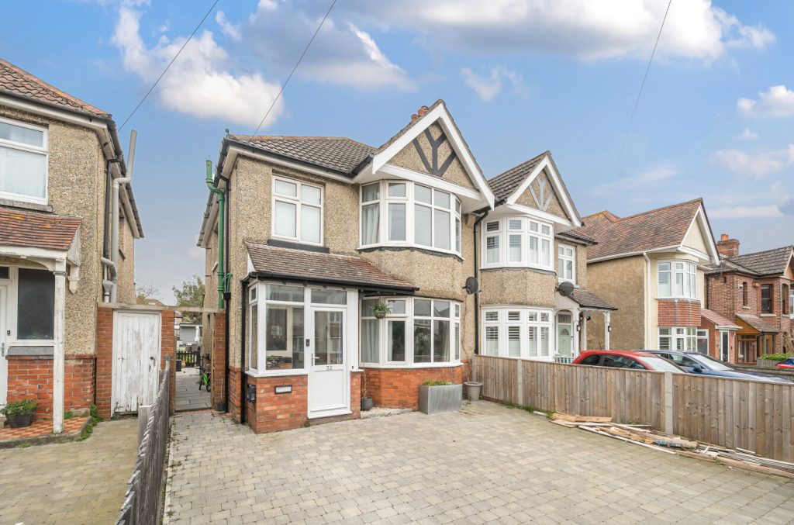

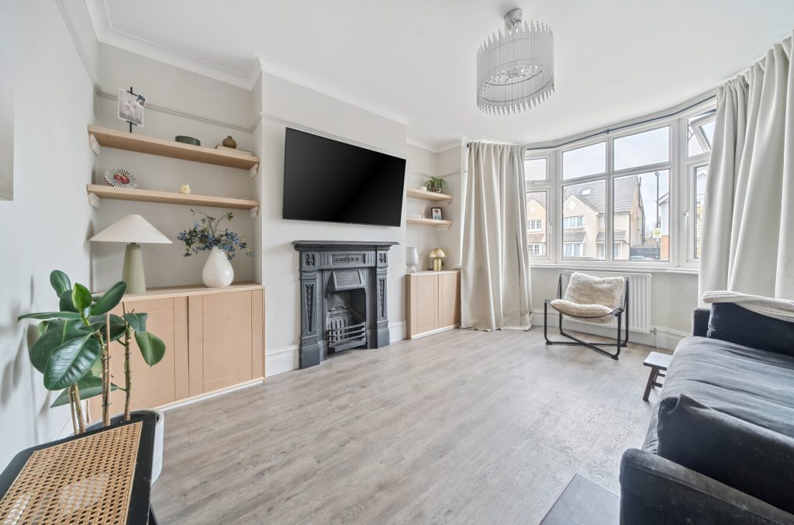

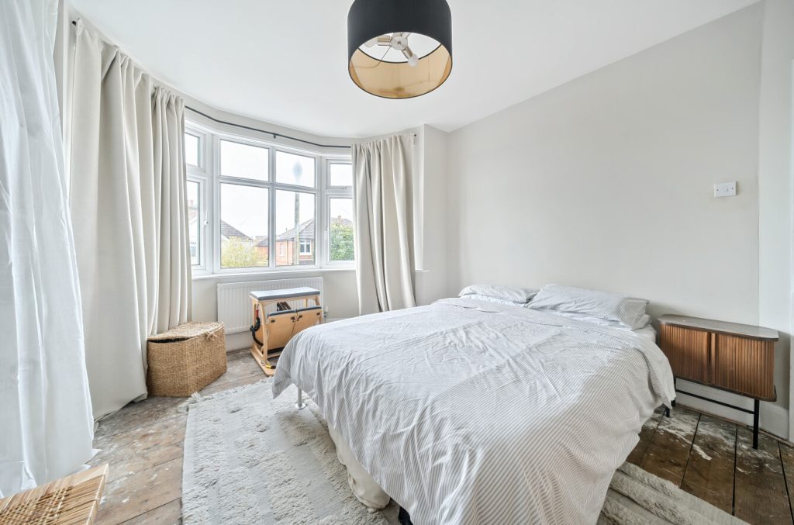

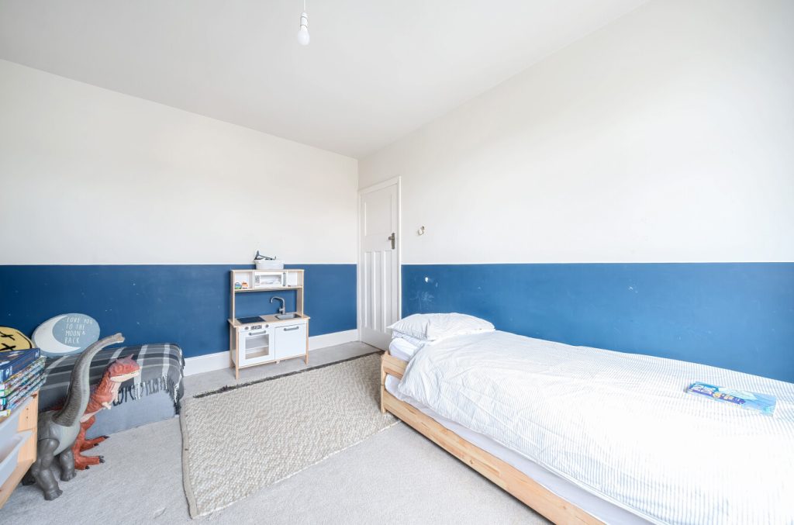
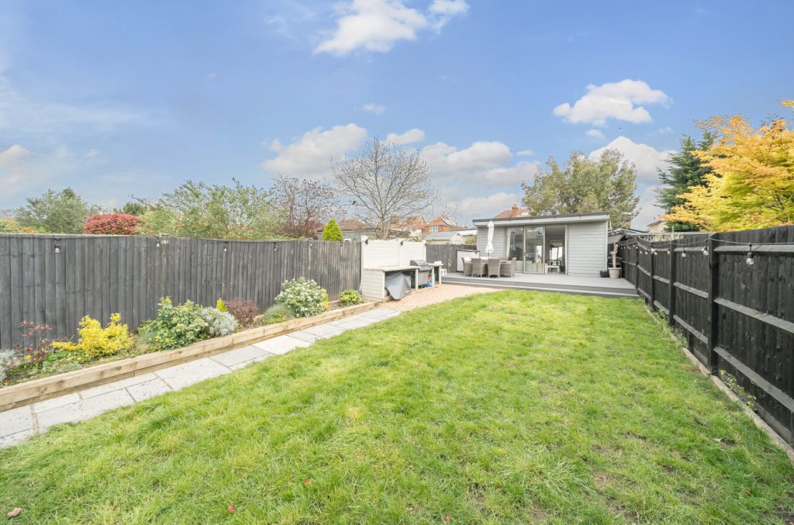
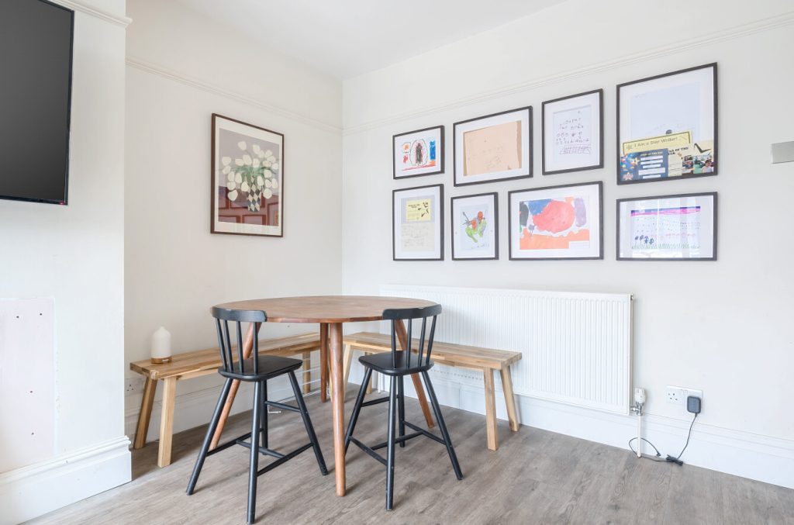
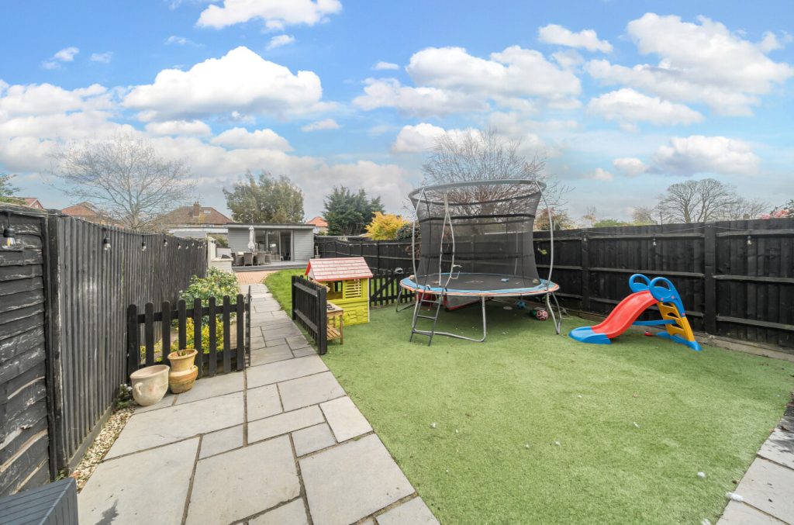
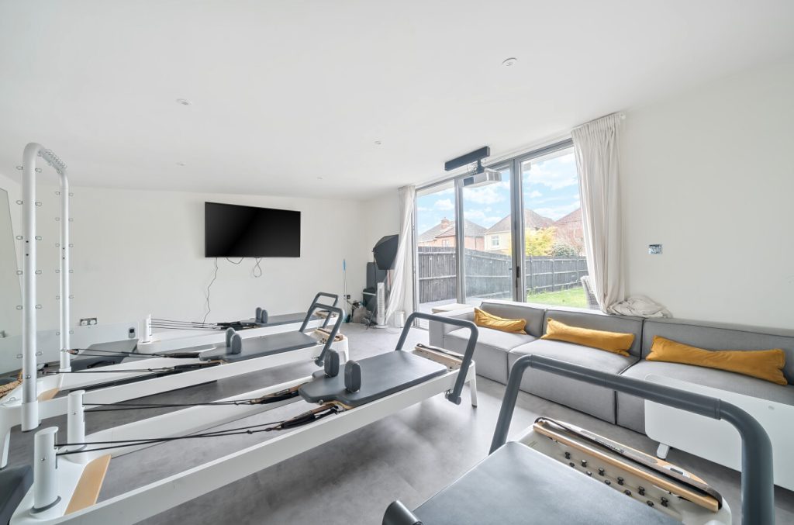
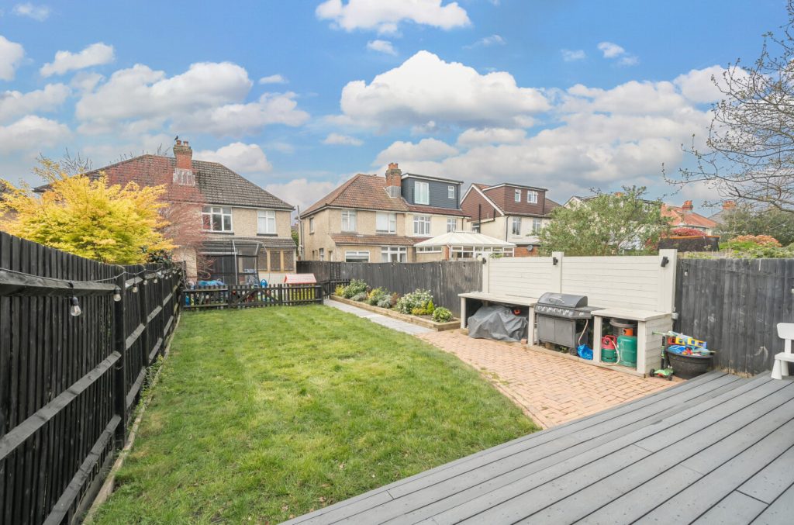
 Part of the Charters Group
Part of the Charters Group