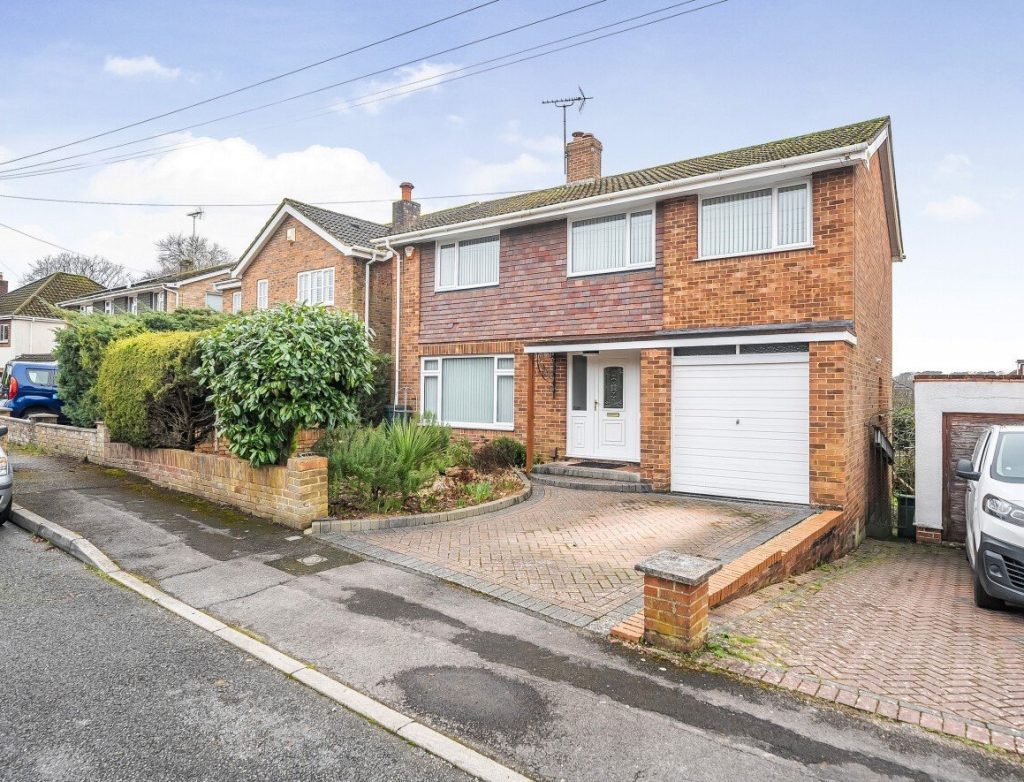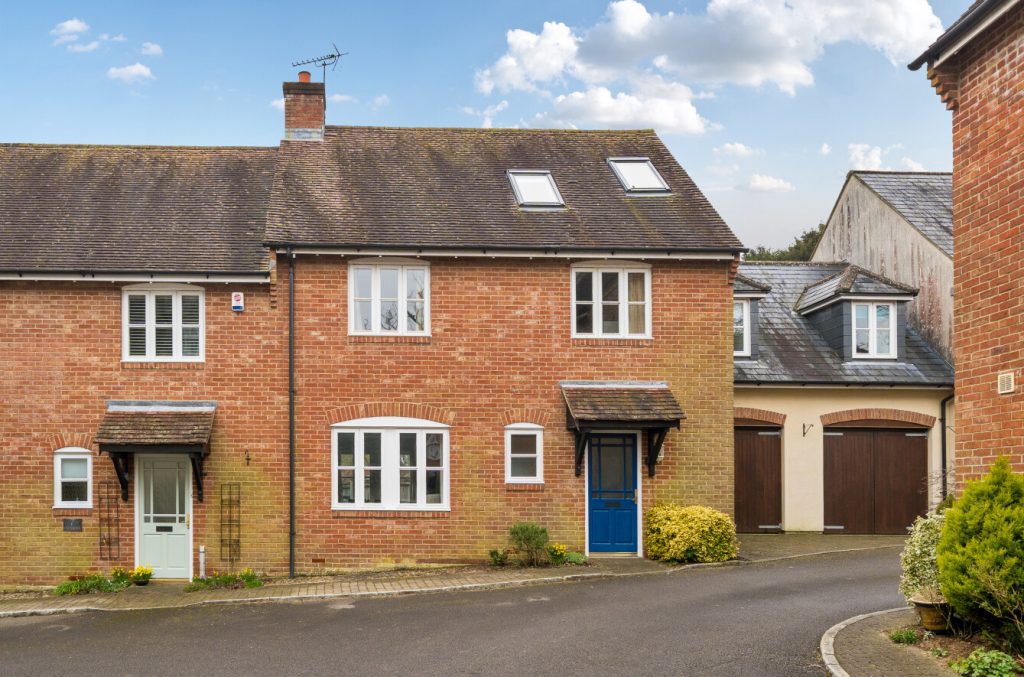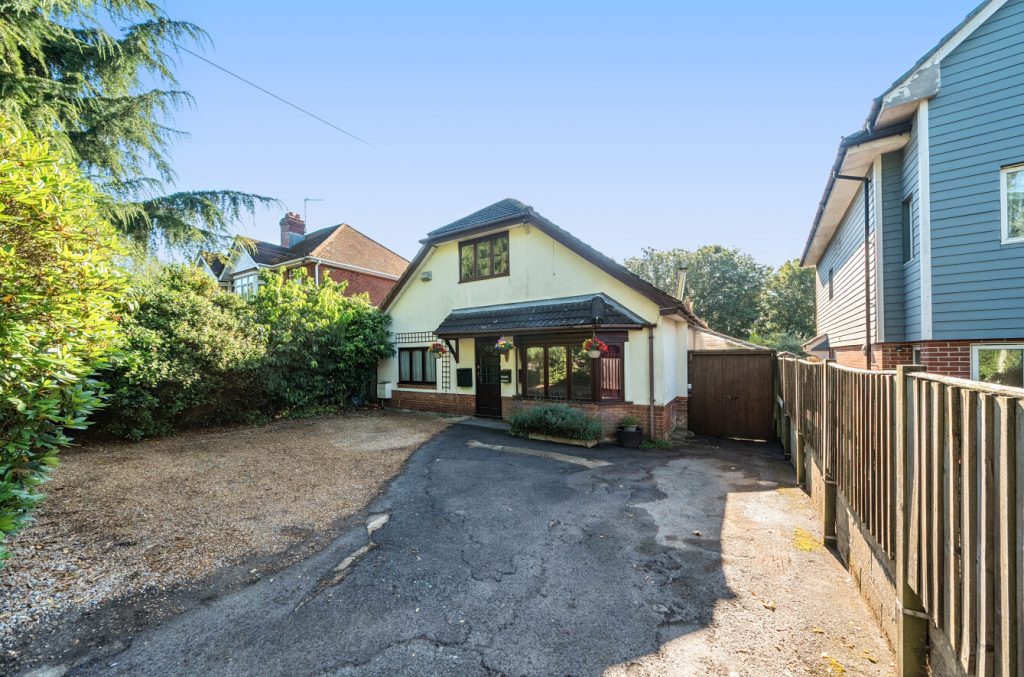
What's my property worth?
Free ValuationPROPERTY LOCATION:
Property Summary
- Tenure: Freehold
- Property type: Detached
- Council Tax Band: D
Key Features
- Three reception rooms
- Four to five bedrooms
- Walking distance to the general hospital
- Two bathrooms & additional WC
- Opportunity for annexed living style arrangements
- Large private and enclosed garden
- Ample driveway parking
- Close proximity to Shirley high street & the city centre
Summary
Neighbouring the general hospital the location also affords you easy access to an array of local shops, Shirley’s busy and bustling high street, the city centre, the M3 & M27 motorway access, many excellent educational facilities, and the vast open spaces on offer at the common and the sports centre.
The generously sized ground floor layout briefly comprises a welcoming entrance hallway with doors leading to the lounge dining room which is open plan to the kitchen, a second sitting room, a large utility room, downstairs WC, and a bedroom, with an inner hallway taking you to another bedroom, family bathroom and a third reception room overlooking the rear garden.
Upstairs, the first floor landing provides access to three further bedrooms, all of which are served by the second bathroom.
To the front of the home there is ample driveway parking and side gated pedestrian access to the rear where there is a delightful, private and enclosed garden of good size with mature trees, shrubs and borders and benefitting from an al fresco dining area to enjoy when the sun is shining.
The home also further benefits from being available with no onwards chain.
ADDITIONAL INFORMATION
Services:
Water: mains
Gas: mains
Electric: mains
Sewage: mains
Heating: gas fired central heating
Materials used in construction: Ask Agent
How does broadband enter the property: Ask Agent
For further information on broadband and mobile coverage, please refer to the Ofcom Checker online
Situation
Shirley has proved to be a popular residential area with extensive shopping facilities found in the high street. The central railway station is found nearby adjacent to Commercial Road and the city centre is a short distance away boasting numerous pleasant parks, the West Quay shopping mall, numerous bars, restaurants and cinemas. Freemantle Lake Park and St James Park offer outdoor recreational space and the indoor swimming pool on English Road is a popular neighbourhood facility.
Utilities
- Electricity: Ask agent
- Water: Ask agent
- Heating: Ask agent
- Sewerage: Ask agent
- Broadband: Ask agent
SIMILAR PROPERTIES THAT MAY INTEREST YOU:
Lordswood Gardens, Bassett
£550,000Oxendown, Meonstoke
£450,000
RECENTLY VIEWED PROPERTIES :
| 3 Bedroom House - Moorhill Road, West End | £440,000 |
PROPERTY OFFICE :

Charters Southampton
Charters Estate Agents Southampton
Stag Gates
73 The Avenue
Southampton
Hampshire
SO17 1XS




























 Back to Search Results
Back to Search Results











