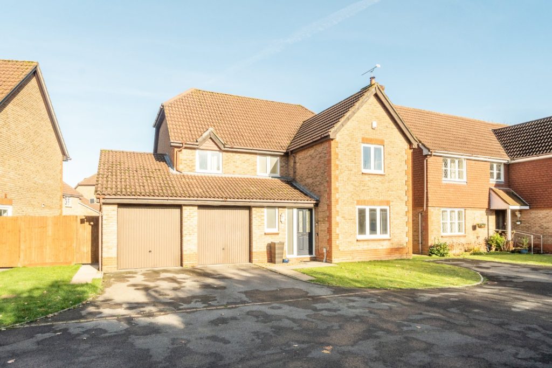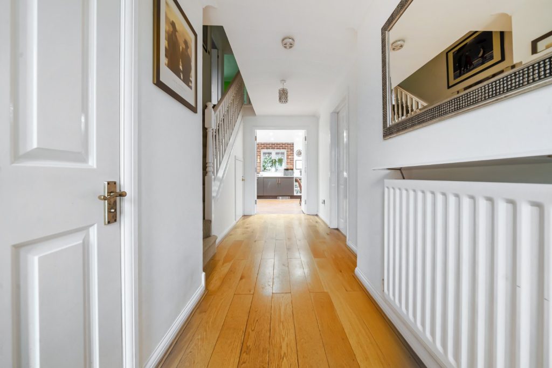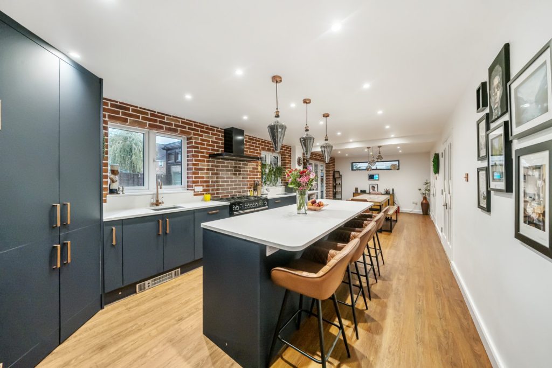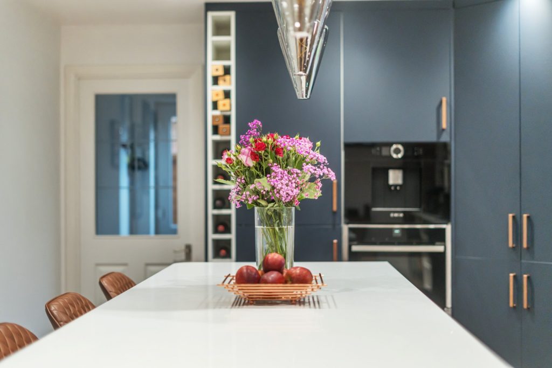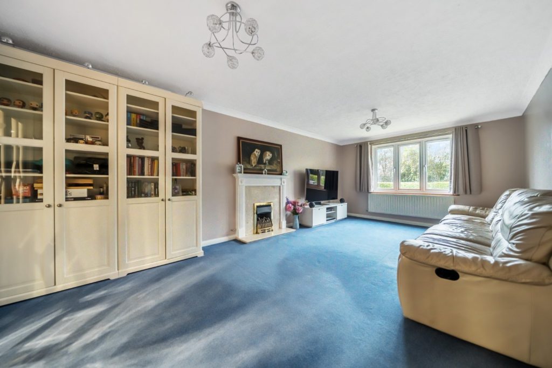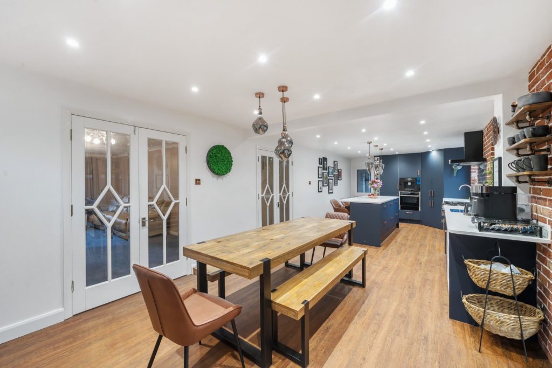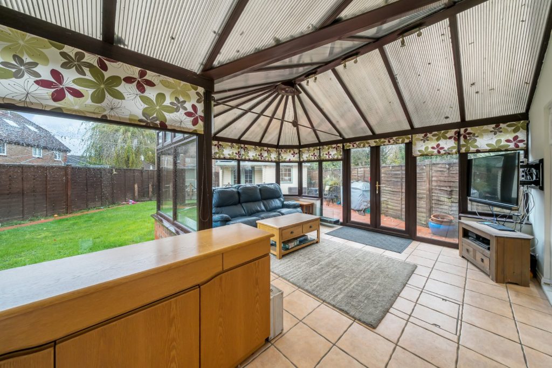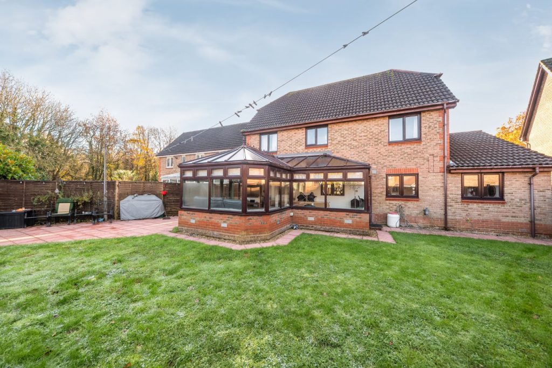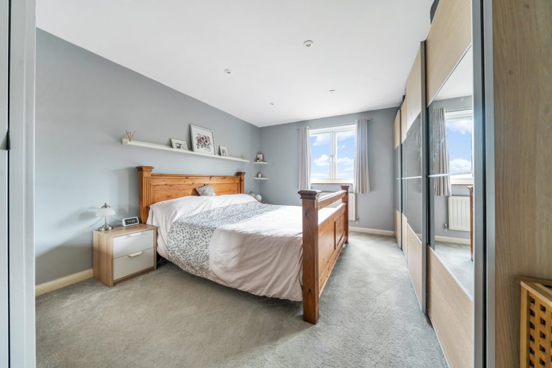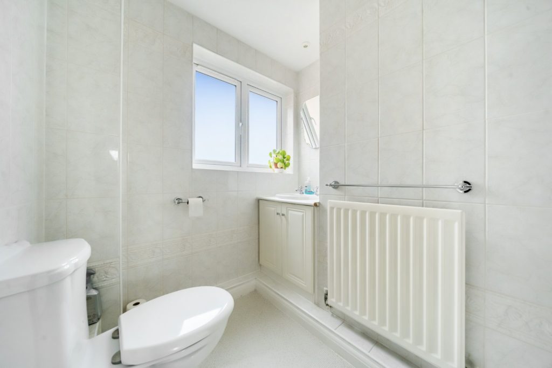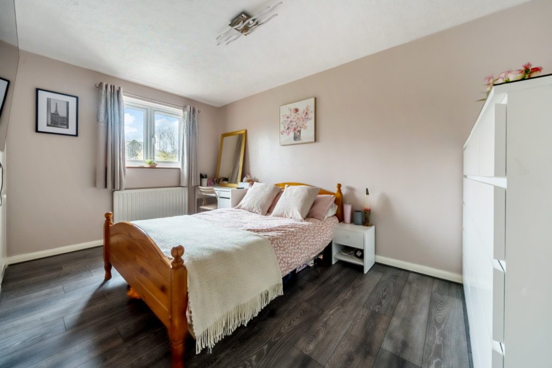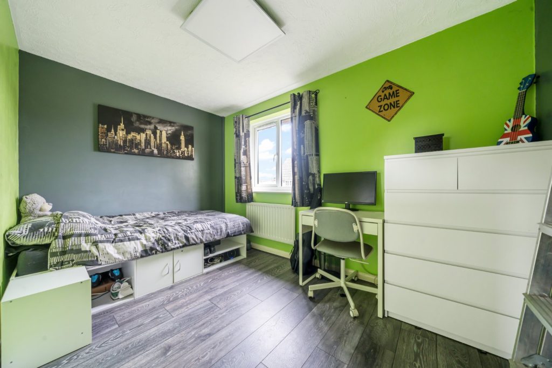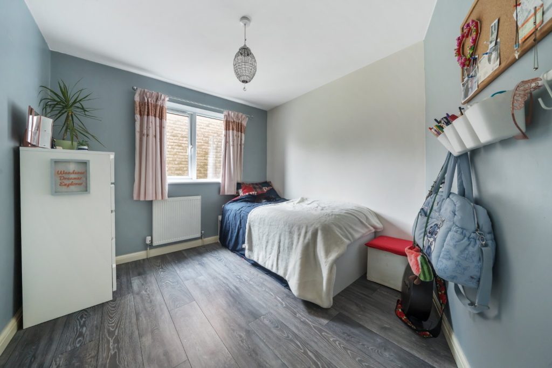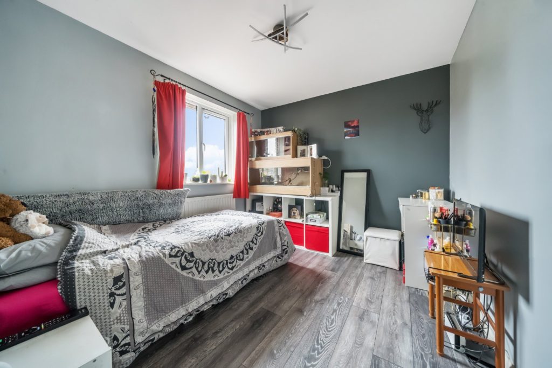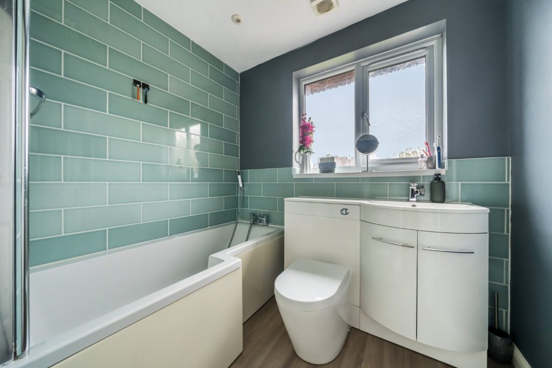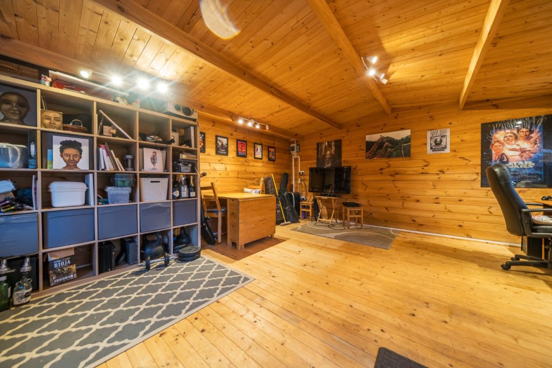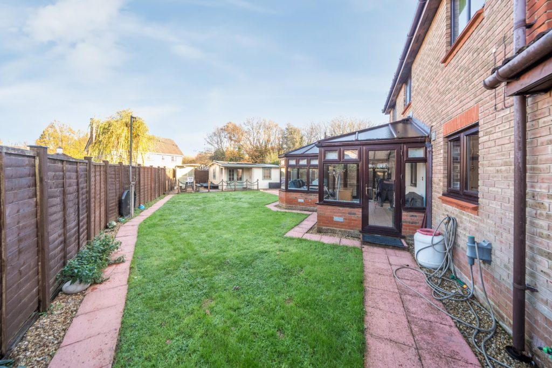
What's my property worth?
Free ValuationPROPERTY LOCATION:
Property Summary
- Tenure: Freehold
- Property type: Detached
- Parking: Double Garage
- Council Tax Band: F
Key Features
Summary
The spacious and beautifully presented accommodation provides just over 2000 sq ft and comprises of a welcoming and spacious entrance hallway guiding you to all that is on offer.
A generously sized front living room offers a fantastic space to retreat to with the family as well as dual aspect allowing an abundance of light to stream throughout the room. An additional large conservatory offers views over the garden and a quiet space to enjoy a morning coffee as well as a great entertaining space for those special occasions with family and friends alike. The main hub of the home is the kitchen/dining room, beautifully designed providing ample wall and base storage solutions including space for a sizeable dining table and breakfast bar making it perfect for social gatherings, a separate utility/boot room with space for all the necessary appliances. The downstairs cloakroom completes the ground floor accommodation.
Upstairs are five well-proportioned bedrooms, with the principal bedroom boasting a three-piece en-suite shower room. A further stylish family bathroom is located off the delightful landing servicing all the additional guest bedrooms.
Externally, the private rear garden features a patio seating area, with a tranquil setting. The rest of the garden mainly offers laid to lawn, a second seating area with a garden pub, home office/workshop benefitting from electricity ideal for those who work from home. To the front of the property is off-road parking and an integral double garage.
ADDITIONAL INFORMATION
Services:
Water: Mains Supply
Gas: Mains Supply
Electric: Mains Supply
Sewage: Mains Supply
Heating: Gas Central
Materials used in construction: Ask Agent
How does broadband enter the property: Ask Agent
For further information on broadband and mobile coverage, please refer to the Ofcom Checker online
Large Conservatory built during the current ownership
Situation
West End is conveniently situated on the outskirts of Southampton and close to the areas of Hedge End and Botley. There are a wide range of amenities and facilities in West End village centre that include shops, supermarket, doctors surgery and post office. Other benefits include sought after schools, a gym and fitness centre and a number of superstores within a short drive. Easy access is also available to the M27, M3 and railway network.
Utilities
- Electricity: Mains Supply
- Water: Mains Supply
- Heating: Gas Central
- Sewerage: Mains Supply
- Broadband: Ask agent
SIMILAR PROPERTIES THAT MAY INTEREST YOU:
Troon Road, Botley
£565,000Abbots Road, Bishops Waltham
£690,000
PROPERTY OFFICE :

Charters Southampton
Charters Estate Agents Southampton
Stag Gates
73 The Avenue
Southampton
Hampshire
SO17 1XS






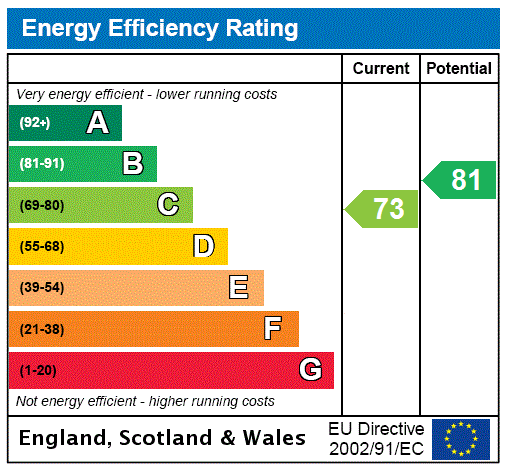
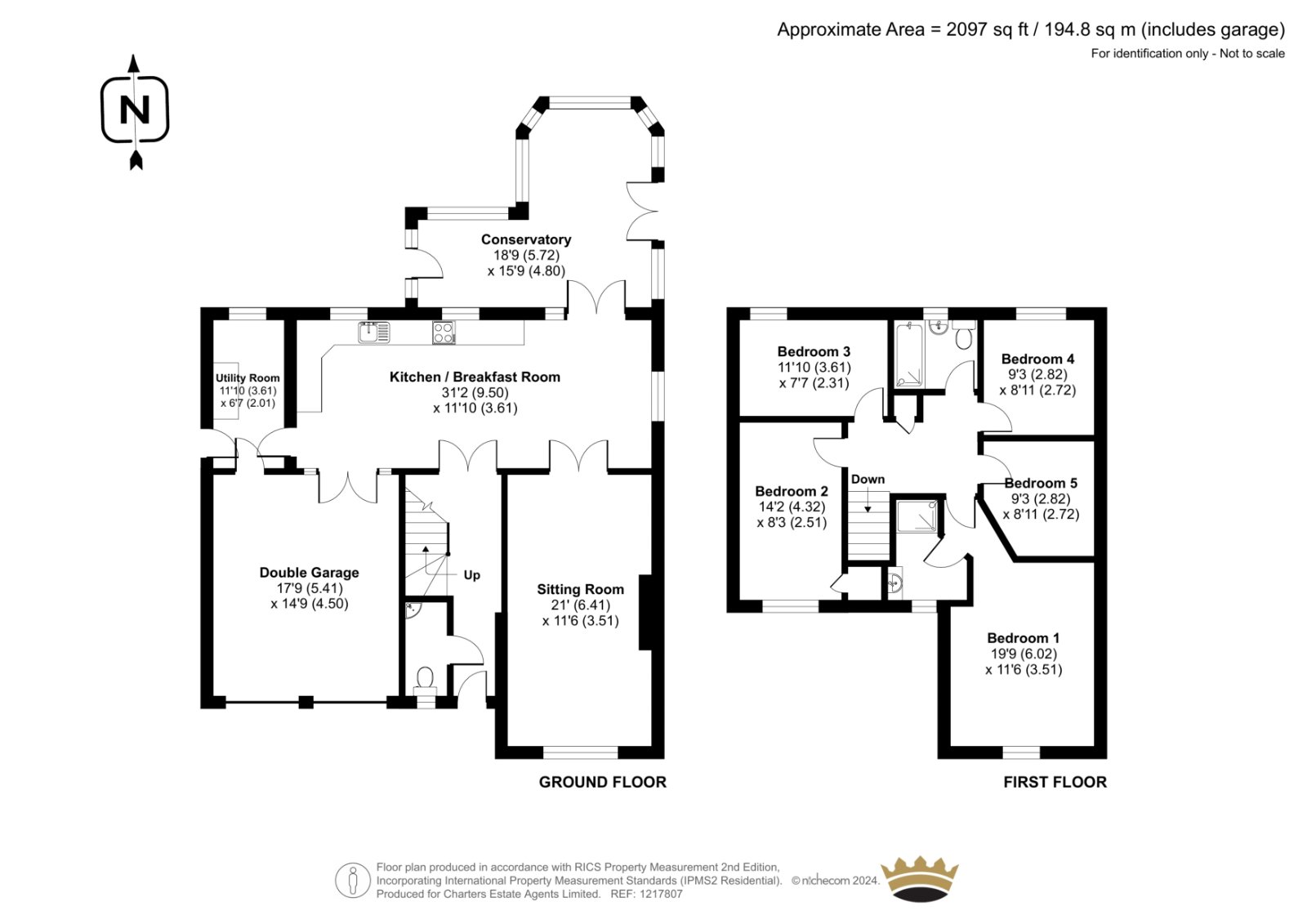


















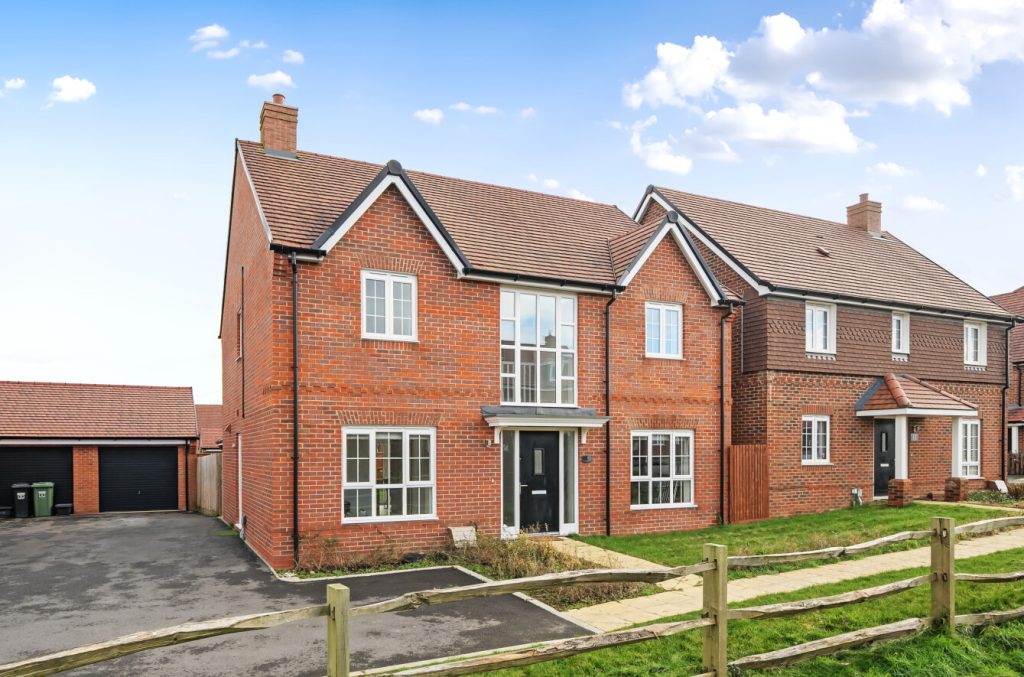
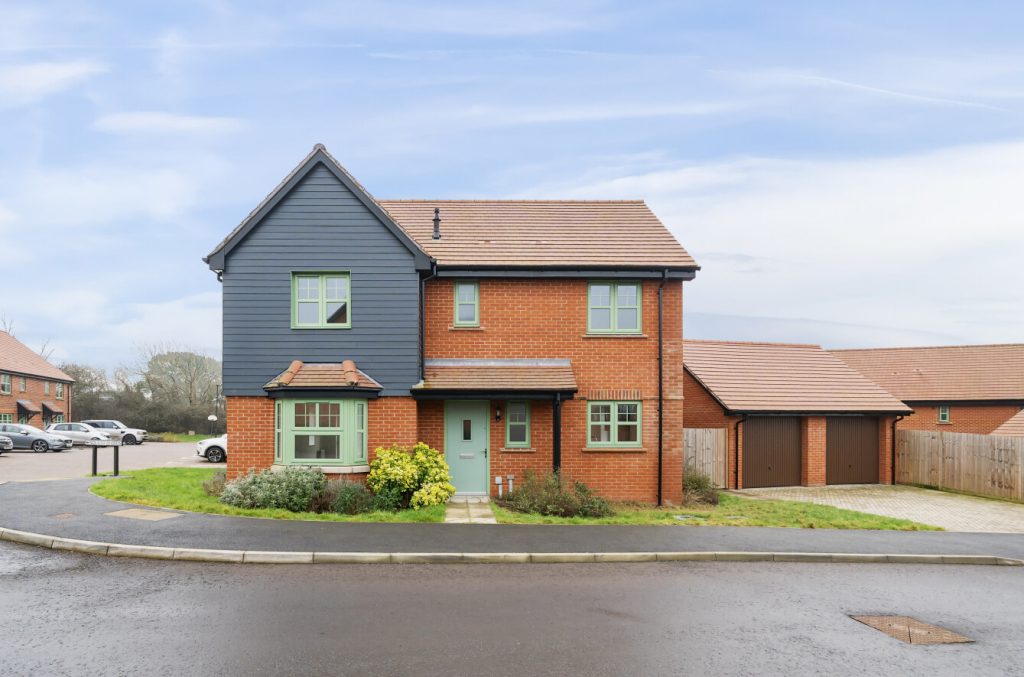
 Back to Search Results
Back to Search Results