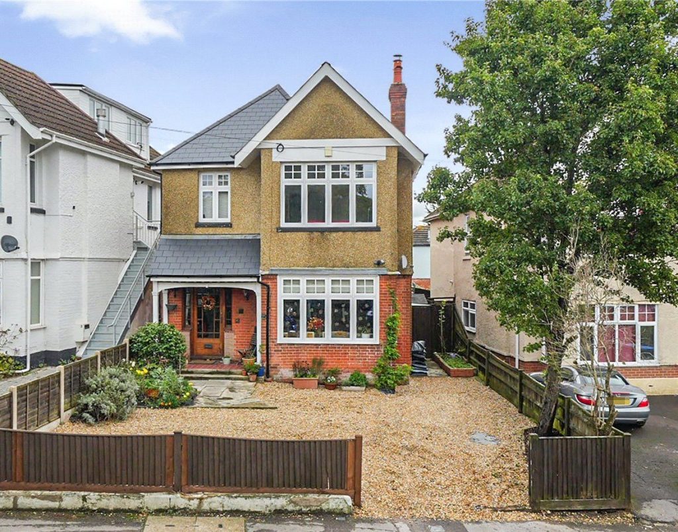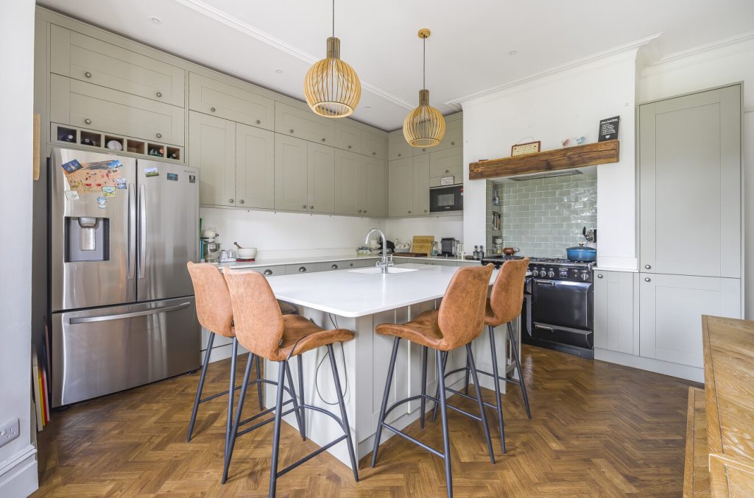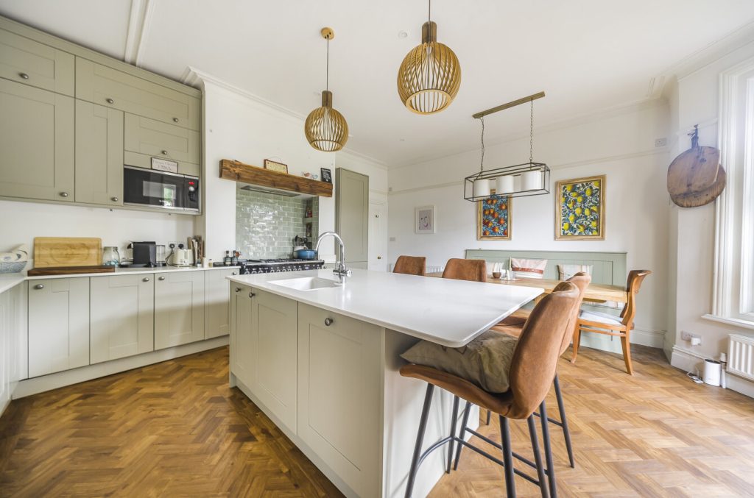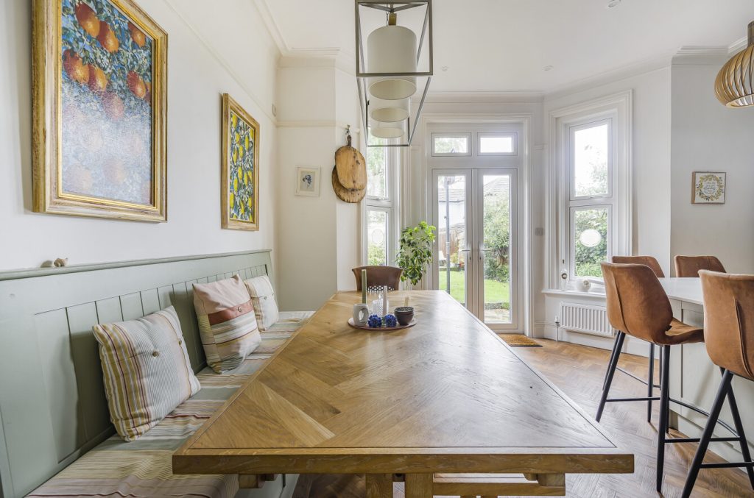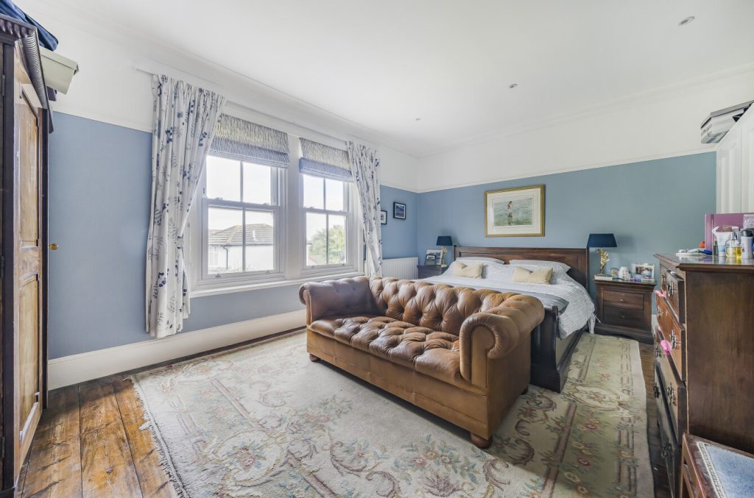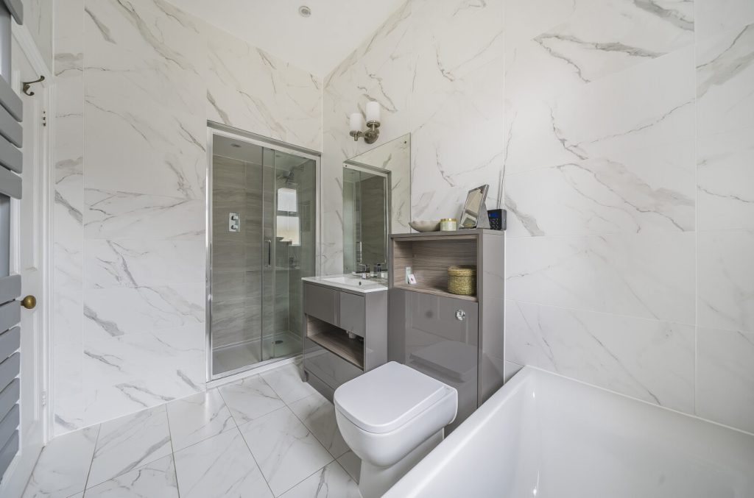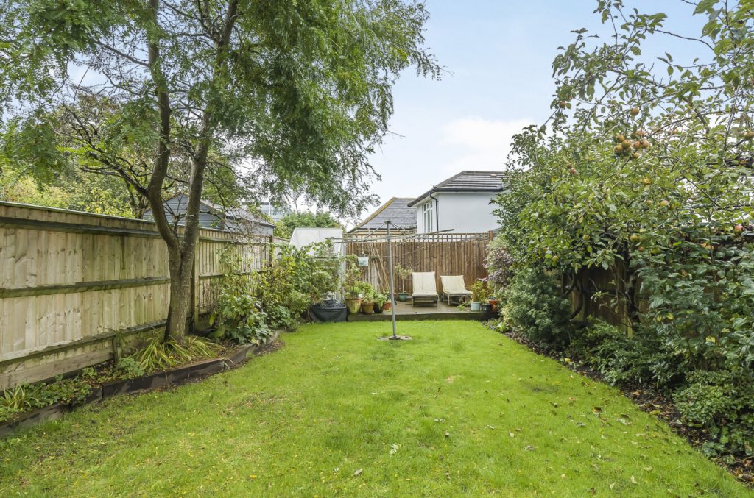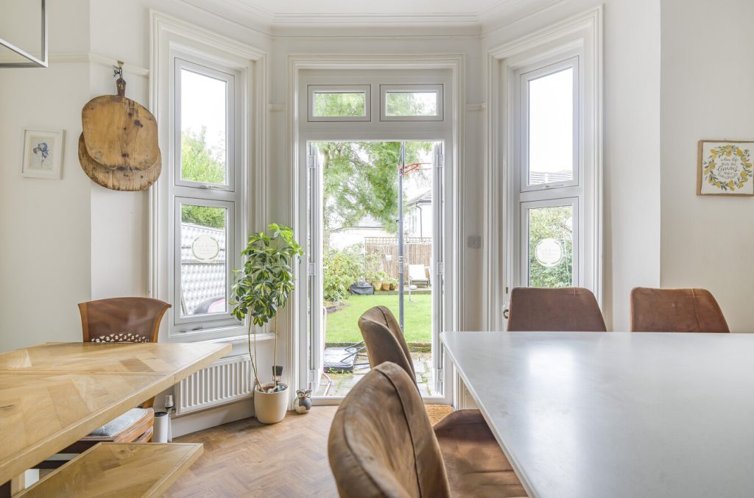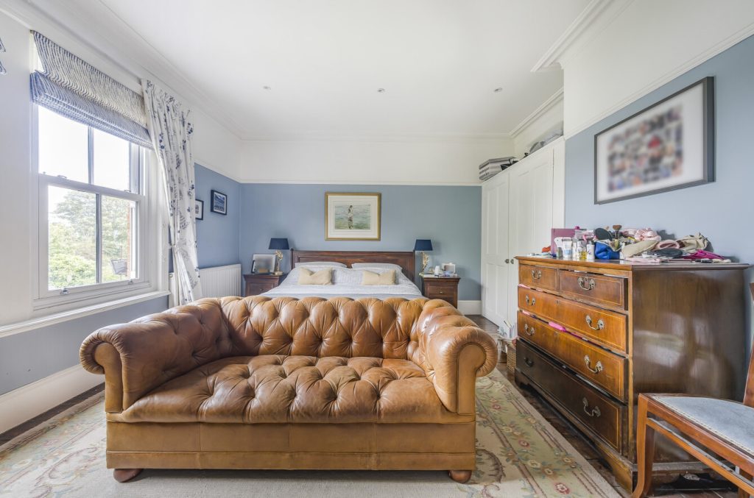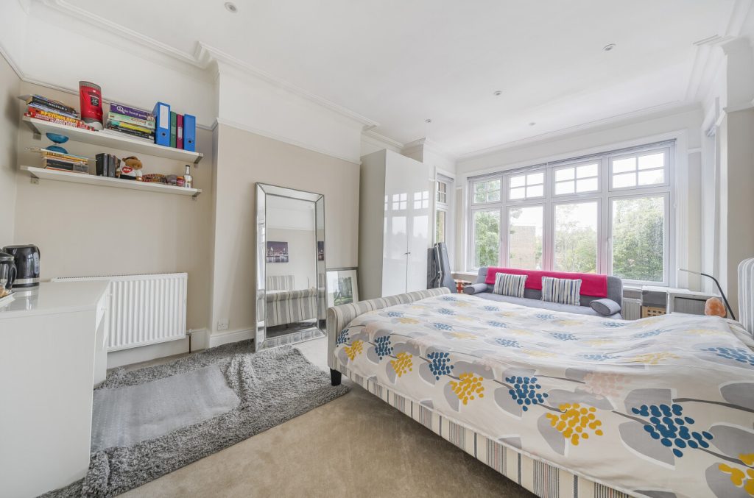
What's my property worth?
Free ValuationPROPERTY LOCATION:
Property Summary
- Tenure: Freehold
- Property type: Detached
- Parking: Single Garage
- Council Tax Band: E
Key Features
- Traditional character detached house
- Highly sought after location
- Front aspect lounge with a log burner
- Play/music room, study & utility room
- Stunning open plan kitchen/dining room
- Four double bedrooms, en-suite & family bathroom
- Off road parking/turning for several vehicles
- Rear garden with patio & deck on the rear boundary
Summary
The property will appeal to a wide range of potential buyers seeking a traditional home of enviable proportions that has been upgraded by the current owners with works including a new slate roof, UPVC soffits, new windows and a thoughtfully re-designed interior.
The accommodation comprises a hallway with a cloakroom and quality Amtico flooring that flows seamlessly through to the study and kitchen. The front aspect lounge is a generous size and has a log burner while the study has a side elevation window and is the ideal venue for a home office with the benefit of an adjacent utility room. An outstanding feature of the interior is the superb open plan kitchen/dining room that must be seen to be appreciated. Stylishly fitted with a bespoke range of hand-built wall and base units adorned with quartz work surfaces and a matching island unit and a fitted seat while doors open onto the garden.
On the first floor the landing allows access to four well proportioned bedrooms that are served by an en-suite shower room and a family bathroom that has a modern four piece white suite. The large bedroom at the rear is an exceptional size with ample space for a further en-suite if desired. Outside, the gravel driveway provides off street parking/turning for several vehicles and a gate found on the right opens to the side where two sheds are positioned. The rear garden is predominantly laid to lawn with a patio and a deck on the rear boundary ideal for evening sunshine. There are two apple trees, a cherry tree, soft fruit canes, an ornamental tree and a greenhouse.
ADDITIONAL INFORMATION
Services:
Water: Mains Supply
Gas: Mains Supply
Electric: Mains Supply
Sewage: Mains Supply
Heating: Gas Central
Materials used in construction: Ask Agent
How does broadband enter the property: FTTC
The following alterations and improvements have been carried out by the current owners :
New roof, new double glazing, new kitchen, new utility, new flooring to main areas, new bathroom, plus ensuite and heating system with radiators
For further information on broadband and mobile coverage, please refer to the Ofcom Checker online
Situation
Highfield is a highly sought-after residential area and is a short distance from The Common, city centre and the main university campus. Extensive shopping facilities that includes Sainsbury’s and Waitrose, together with cafes and bars, are found nearby in Portswood Broadway. The Jubilee sports hall has a gym and an indoor swimming pool located in University Road and The Turner Sims concert hall is close by. A variety of popular pubs are within close proximity and the M3 and M27 motorway networks are easily reached. The Parkway railway station (opposite the international airport) provides a fast route to Waterloo.
Utilities
- Electricity: Ask agent
- Water: Ask agent
- Heating: Ask agent
- Sewerage: Ask agent
- Broadband: Ask agent
SIMILAR PROPERTIES THAT MAY INTEREST YOU:
Bassett Heath Avenue, Bassett
£645,000Evelyn Crescent, Upper Shirley
£650,000
PROPERTY OFFICE :

Charters Southampton
Charters Estate Agents Southampton
Stag Gates
73 The Avenue
Southampton
Hampshire
SO17 1XS






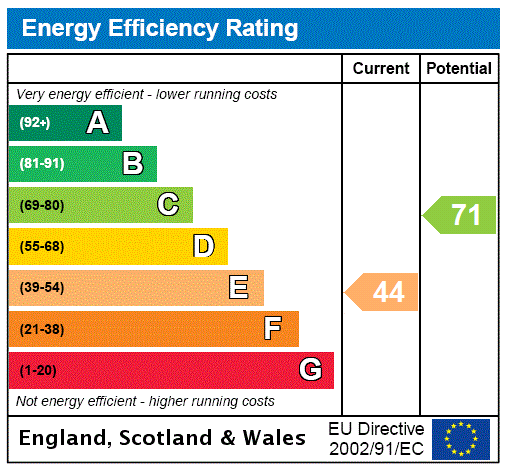
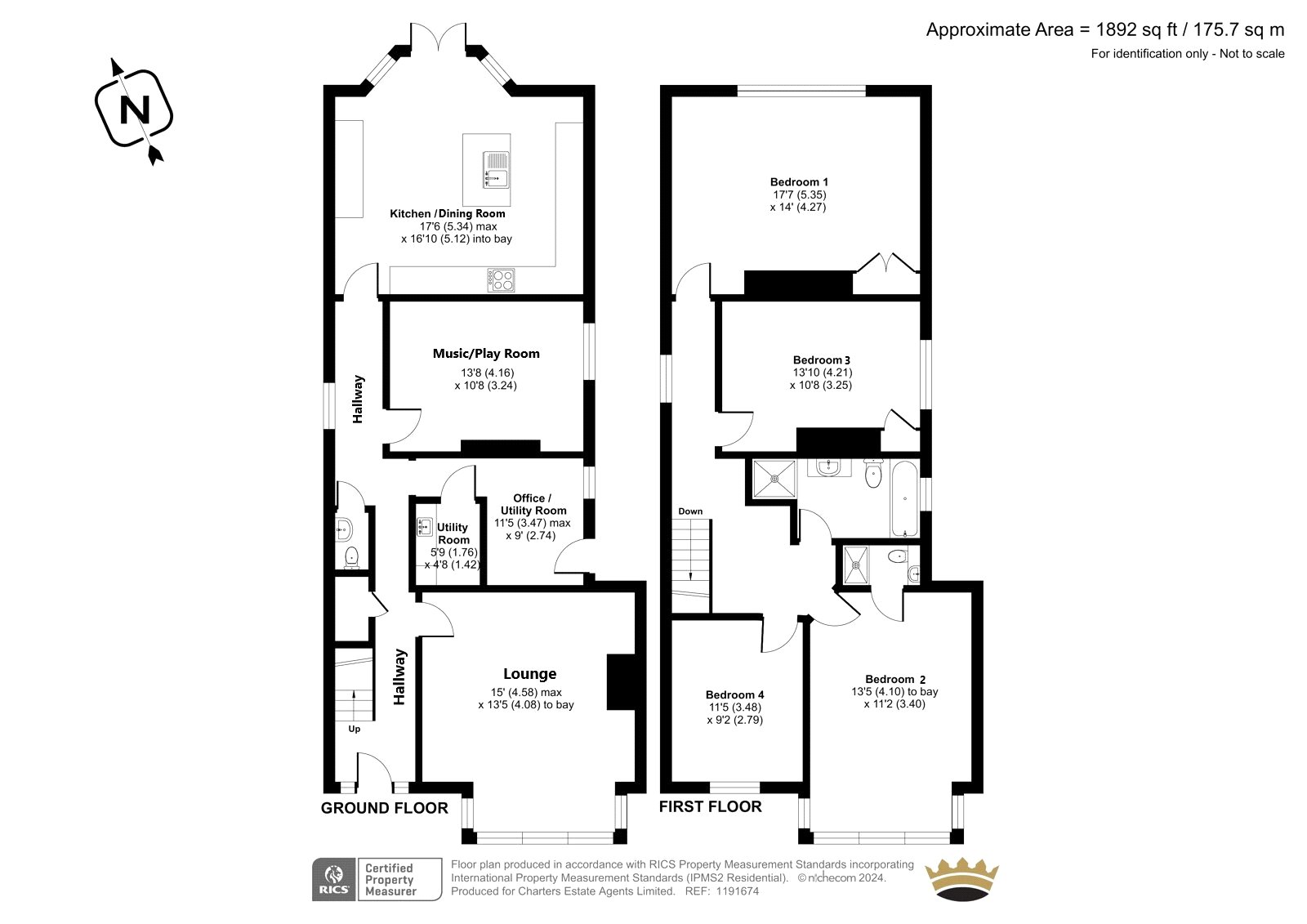


















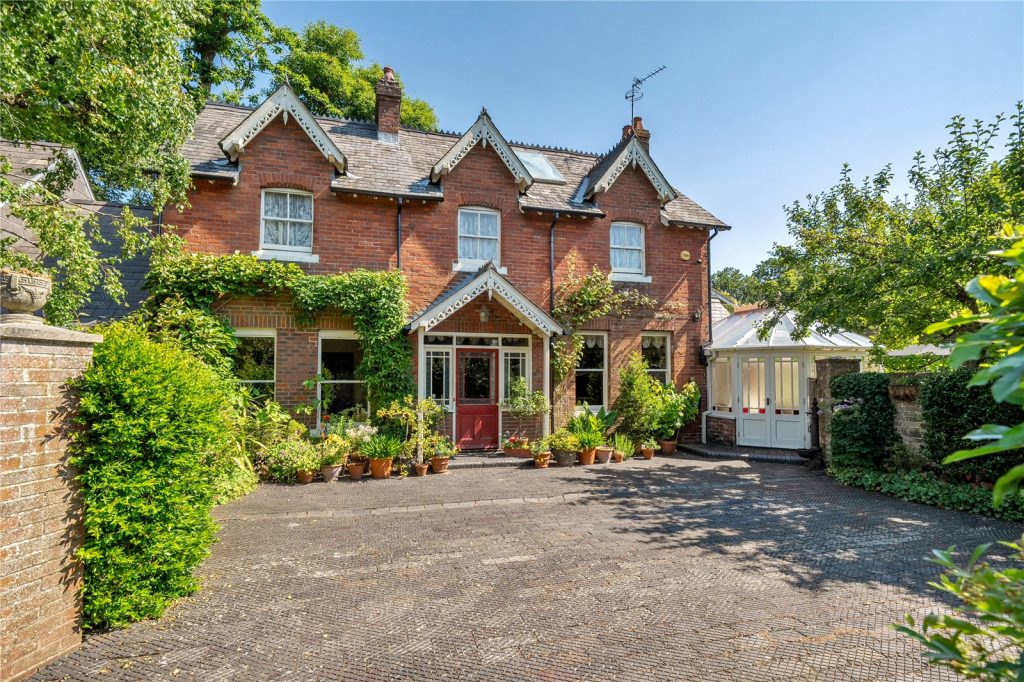
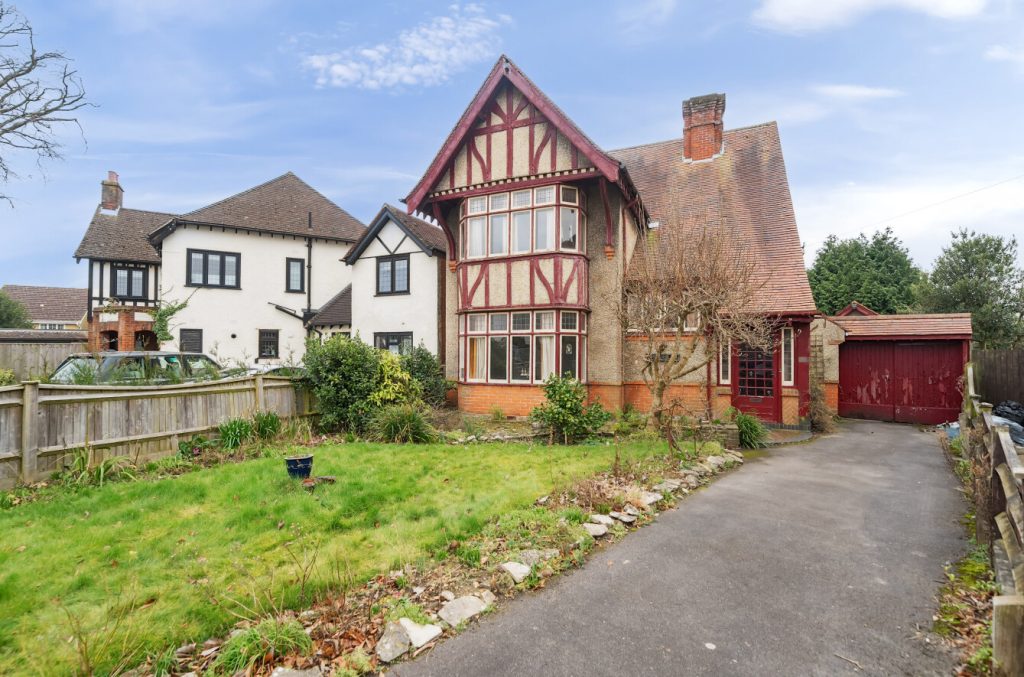
 Back to Search Results
Back to Search Results