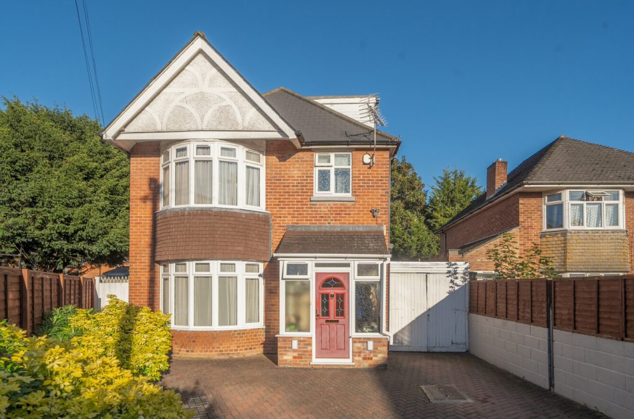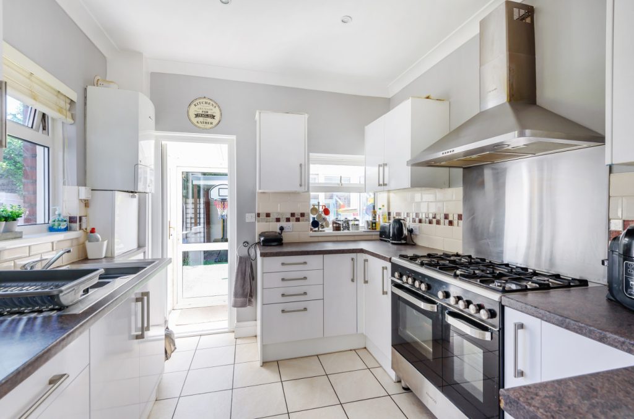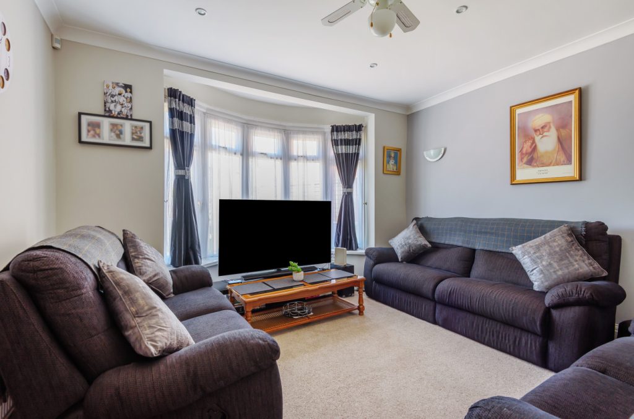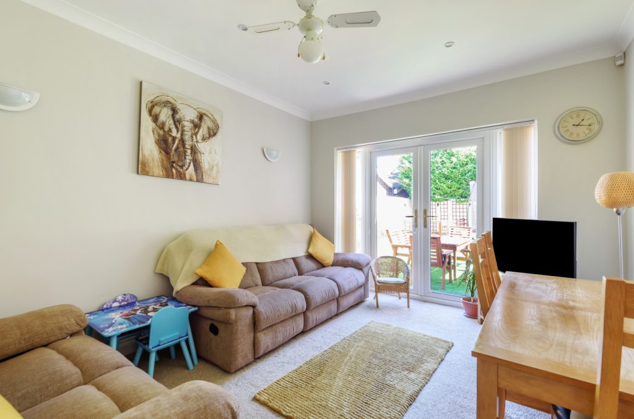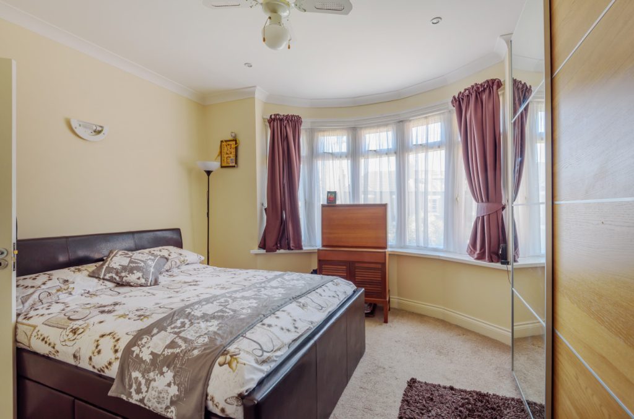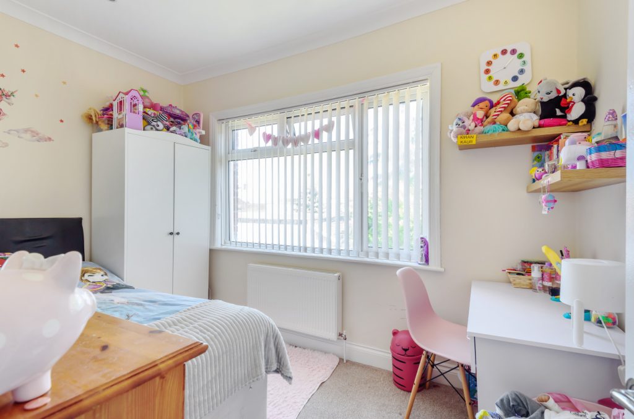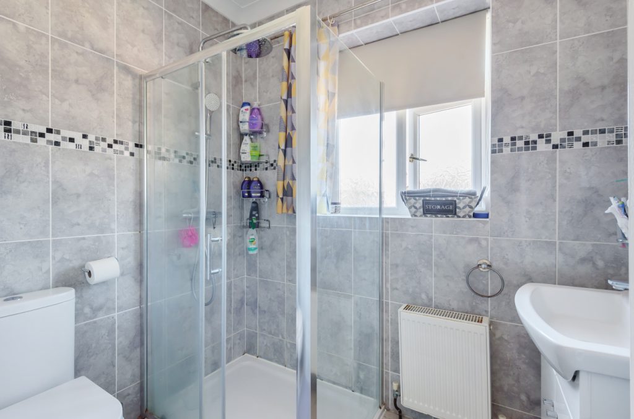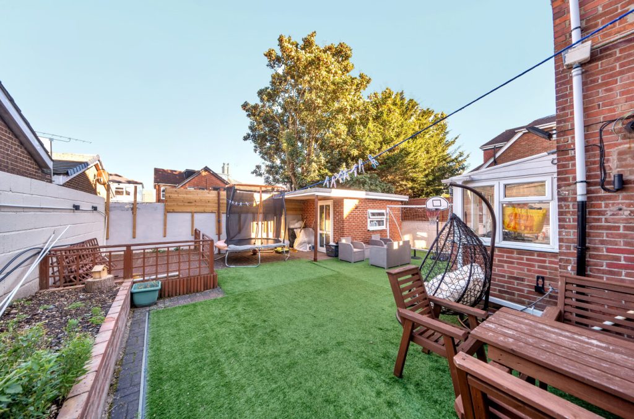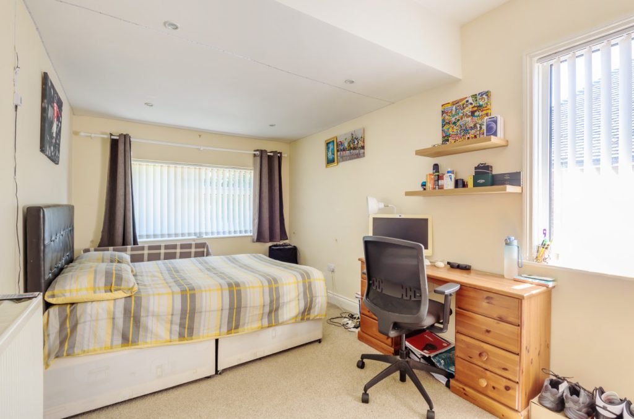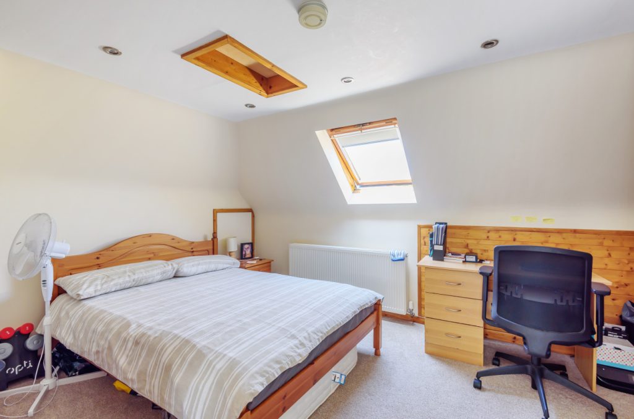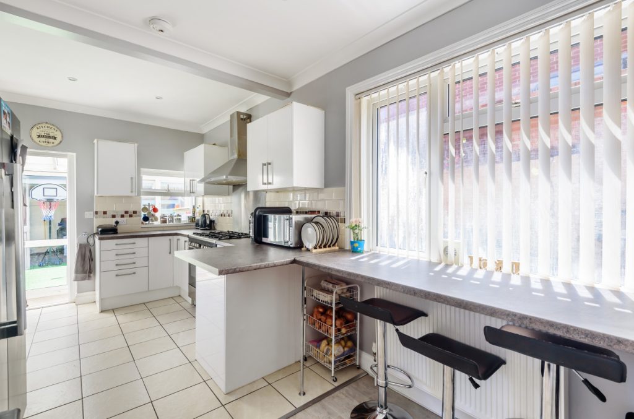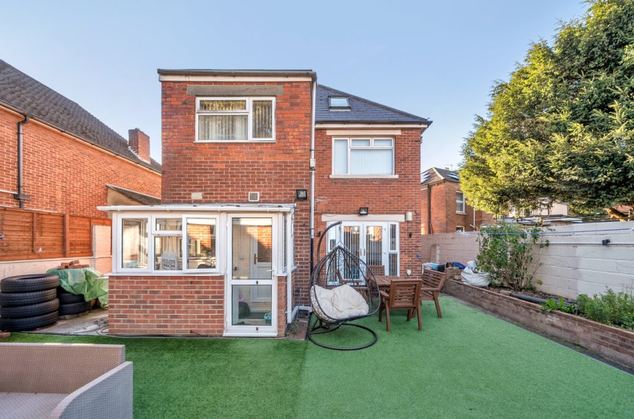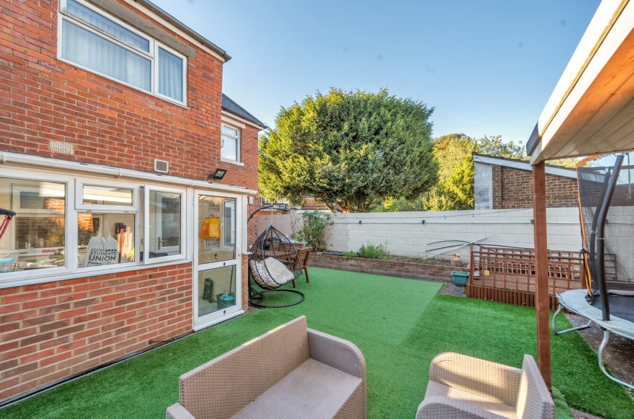
What's my property worth?
Free ValuationPROPERTY LOCATION:
Property Summary
- Tenure: Freehold
- Property type: Detached
- Council Tax Band: E
Key Features
- Impressive and extended detached family home
- Close proximity to primary and secondary schools
- Four double bedrooms
- Two shower rooms and two cloakrooms
- Multiple reception rooms
- Off road parking for multiple vehicles
- Brick built outbuilding with power
- Enclosed, low maintenance rear garden with side gated access
Summary
Benefiting from ample driveway parking for several vehicles, together with excellent gated side access and a low maintenance enclosed rear garden with a decking area, artificial grass and a brick-built workshop/storage area.
The property is spoilt for space and all rooms are of a generous size comprising an entrance porch, leading to the generous and welcoming hallway guiding you to the front sitting room with a large bay window allowing an abundance of light to stream through. The additional separate dining room provides French door access to the rear garden and makes the perfect space for formal occasions to enjoy with family and friends alike. A ground floor guest cloakroom, spacious kitchen/breakfast room with a breakfast bar and a further lean to leading off with additional access outside.
On the first floor, three double bedrooms can be found, together with two shower rooms and a second cloakroom. A further staircase accessed from the spacious landing leading to another double bedroom, complete with ample storage situated on the second floor.
Further benefits include gas central heating,
ADDITIONAL INFORMATION
Services:
Water: Mains Supply
Gas: Mains Supply
Electric: Mains Supply
Sewage: Mains Supply
Heating: Gas Central
Materials used in construction:Brick
How does broadband enter the property: FTTC
For further information on broadband and mobile coverage, please refer to the Ofcom Checker onlinedouble glazing and accommodation stretching over 1500sq ft.
Situation
This property enjoys a superb location very close to Portswood High Street, with convenient access to the centre of Southampton and its abundance of facilities and amenities that include shops, restaurants, bars and cinema. Ocean Village Marina, West Quay and Oxford Street have many vibrant restaurants and contemporary bars. The location also benefits from easy access to the M27 and M3 for commuters. Southampton Central and Parkway railway stations provide a fast and convenient route to London Waterloo, Winchester and the New Forest.
Utilities
- Electricity: Ask agent
- Water: Ask agent
- Heating: Ask agent
- Sewerage: Ask agent
- Broadband: Ask agent
SIMILAR PROPERTIES THAT MAY INTEREST YOU:
Ashridge Close, Banister Park
£500,000Stoddart Avenue, Bitterne
£450,000
PROPERTY OFFICE :

Charters Southampton
Charters Estate Agents Southampton
Stag Gates
73 The Avenue
Southampton
Hampshire
SO17 1XS






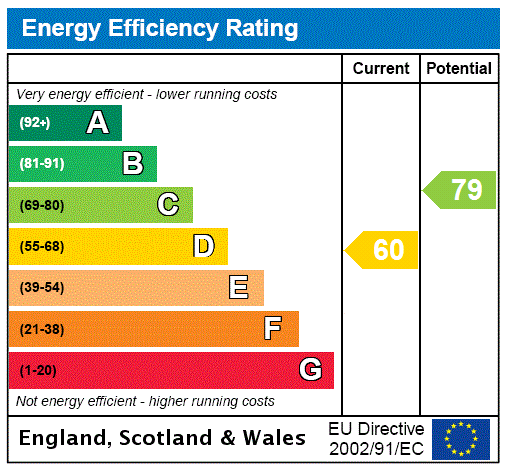
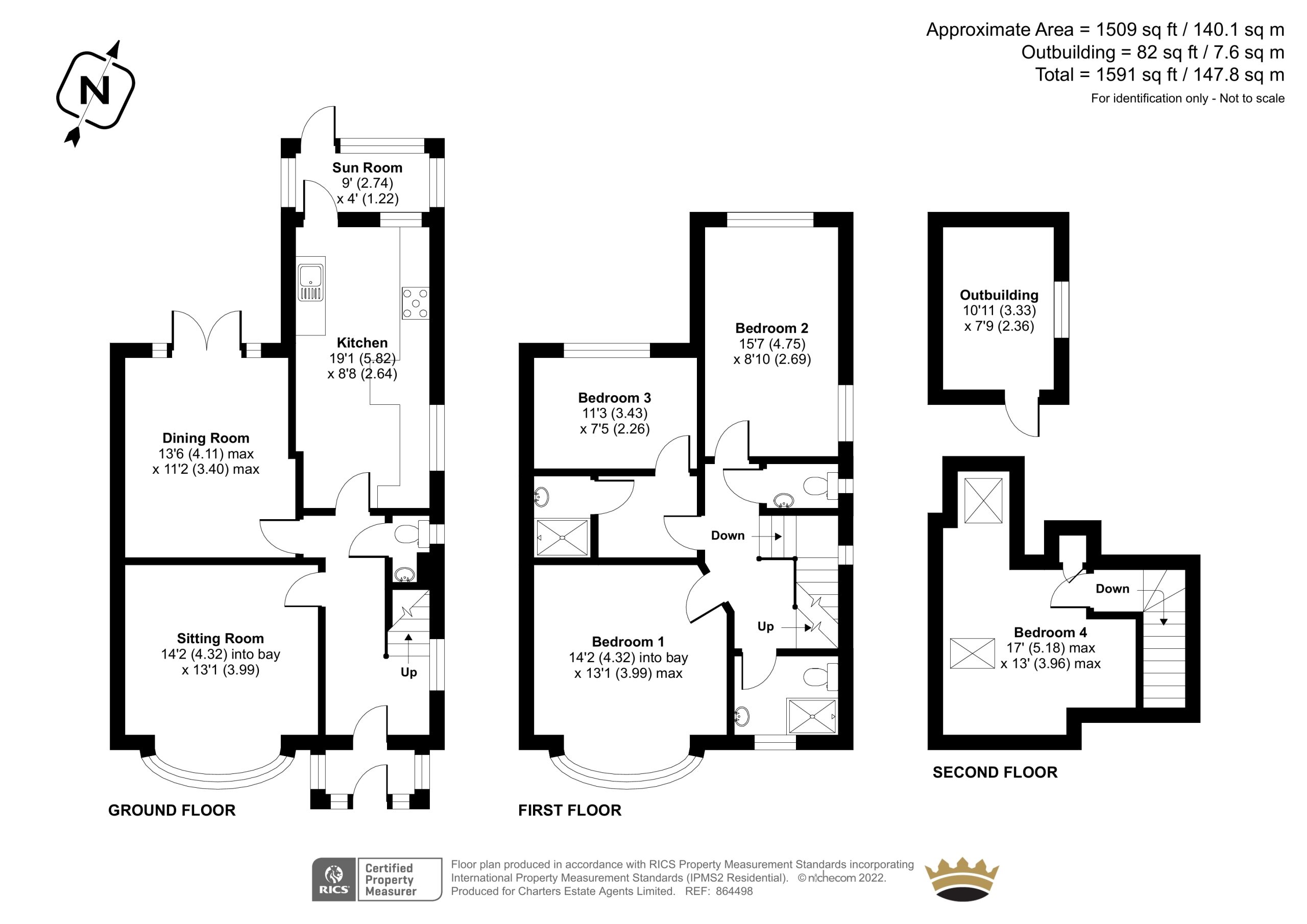


















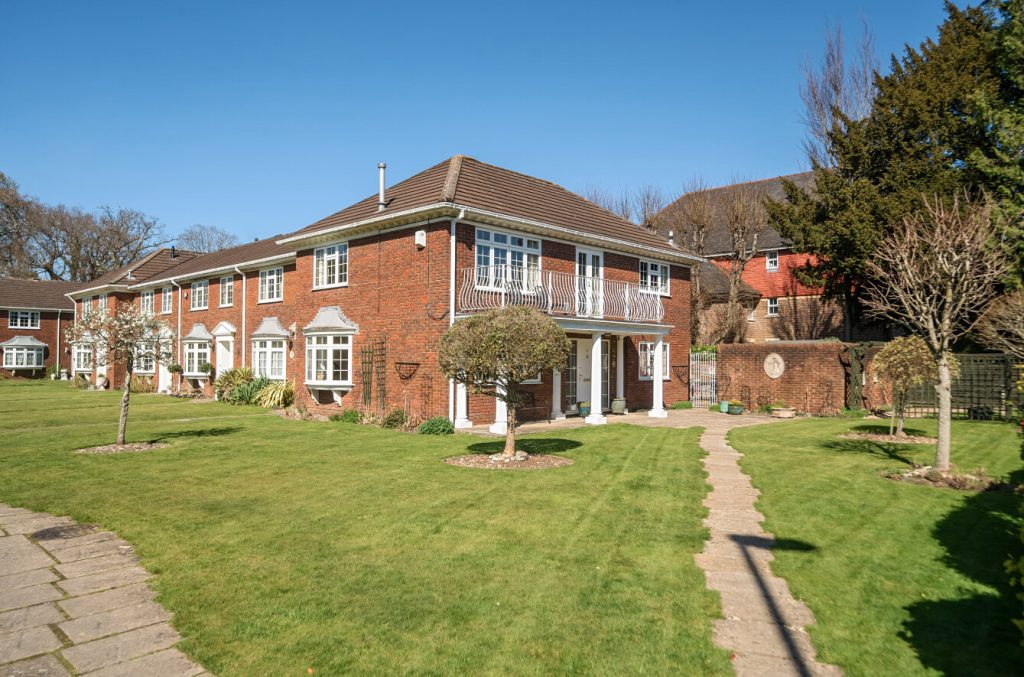
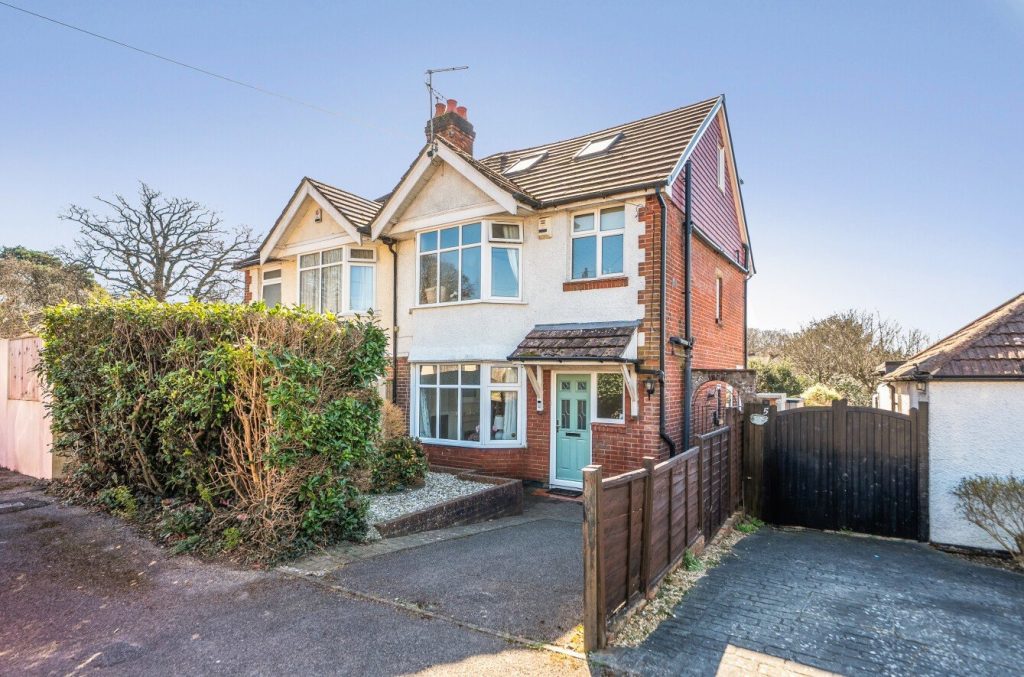
 Back to Search Results
Back to Search Results