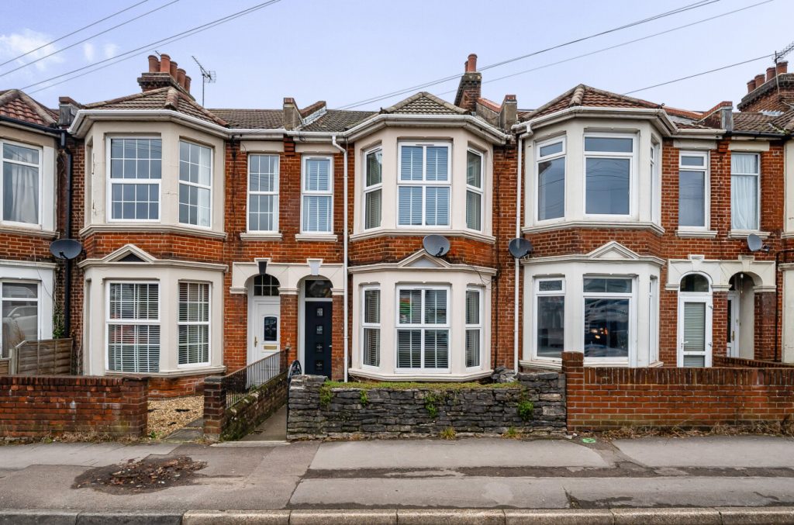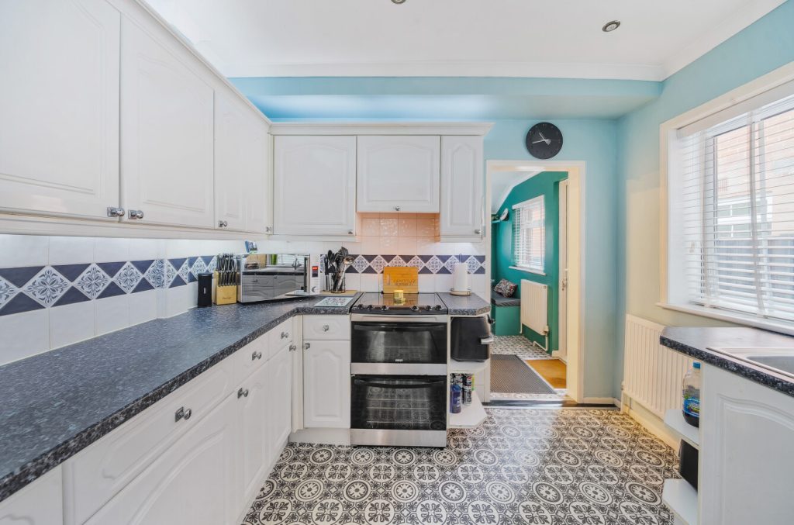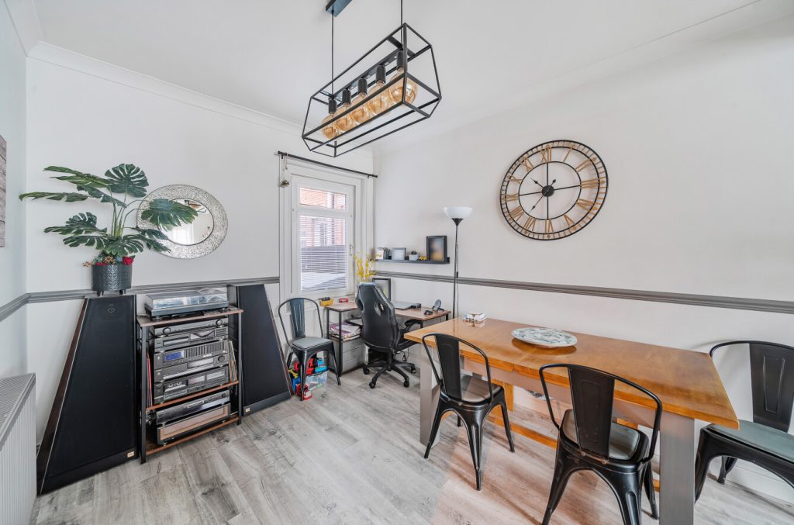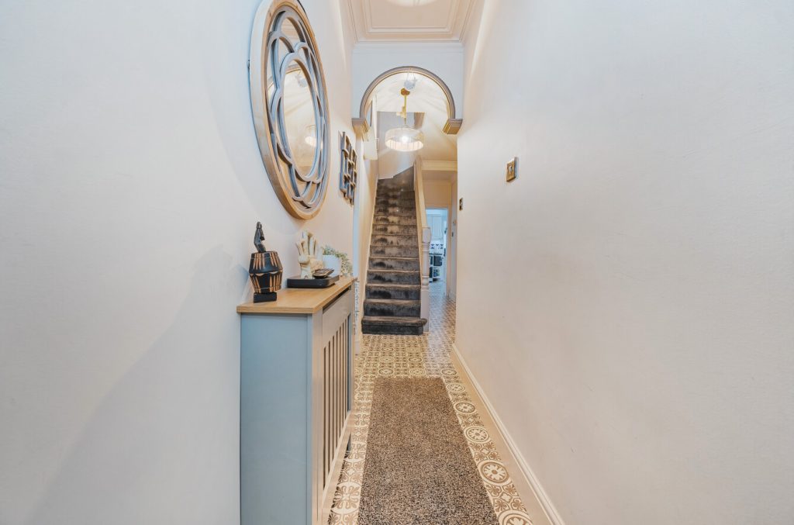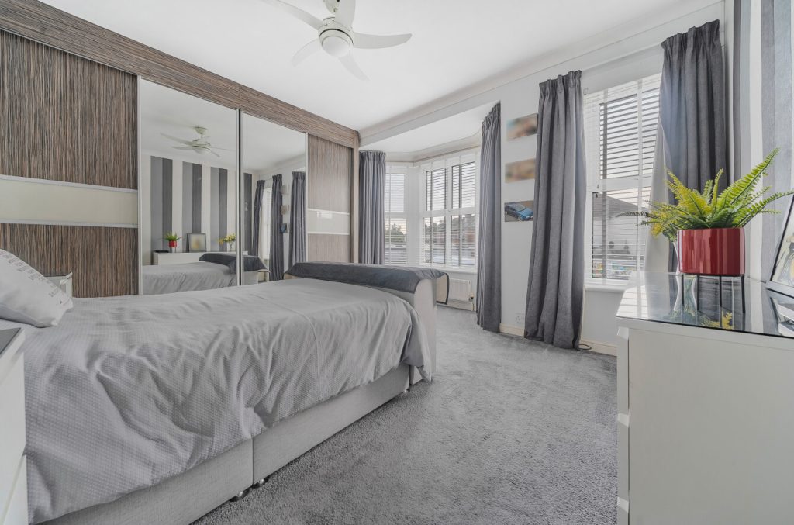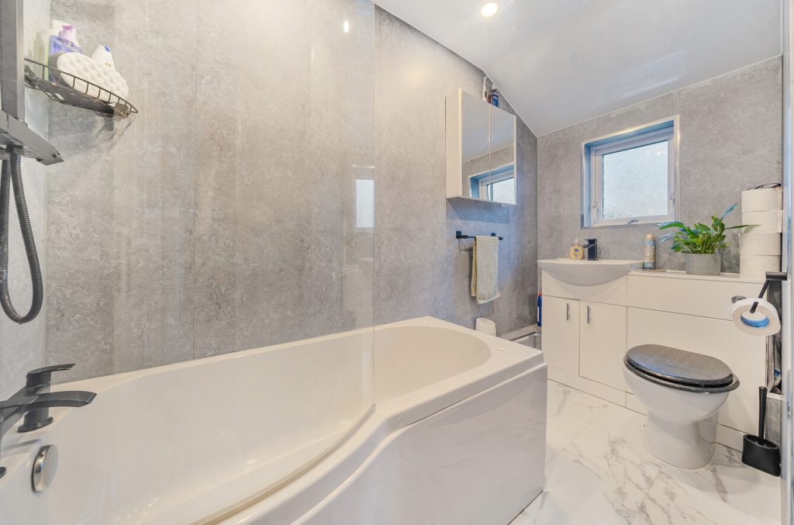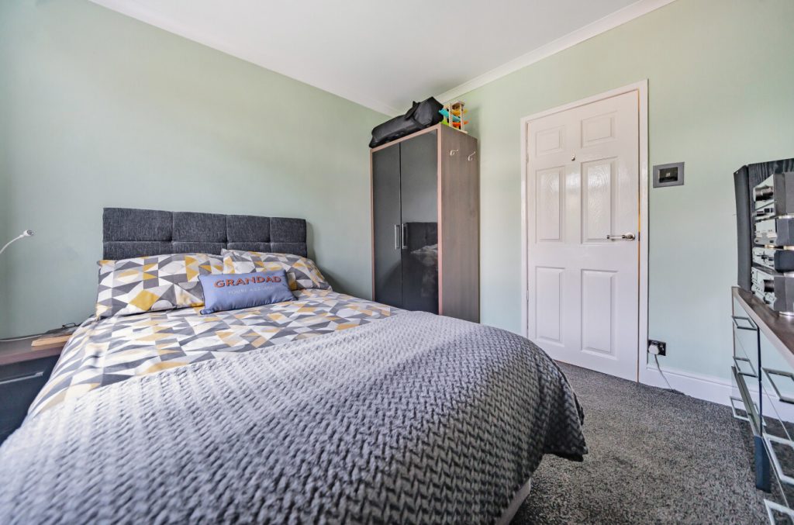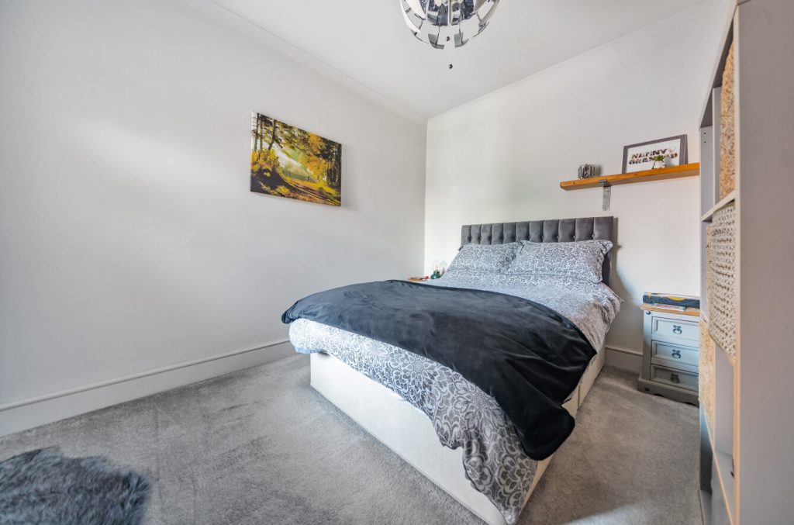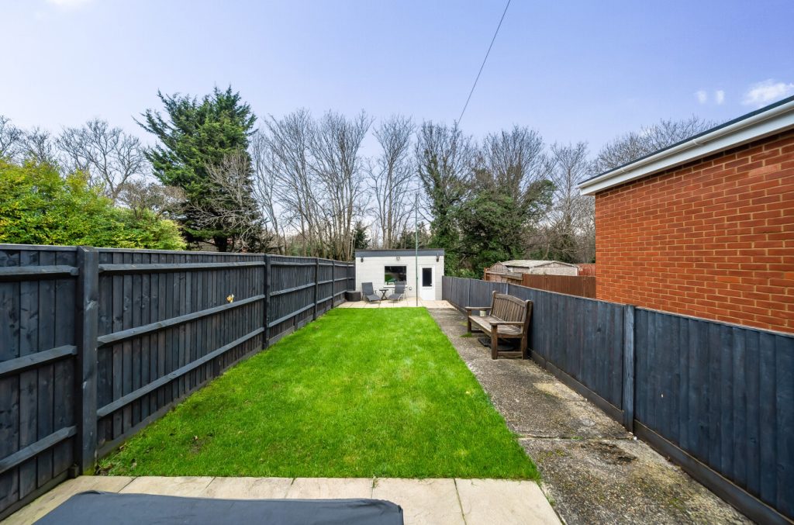
What's my property worth?
Free ValuationPROPERTY LOCATION:
Property Summary
- Tenure: Freehold
- Property type: Terraced
- Parking: Single Garage
- Council Tax Band: B
Key Features
- Ideal first home
- In ready to move into condition Recently triple glazed to the front with a new composite front door
- Walking distance to Shirley High Street
- Close proximity to The General Hospital
- Open plan sitting/dining room
- Three well-proportioned bedrooms
- Generously sized rear garden
- Double garage to the rear All custom blinds to remain in the property
Summary
The well-presented and favourably laid out accommodation on the ground floor comprises a welcoming entrance hallway with decorative coving and a feature archway, stairs rising to the first floor and doors leading to the open plan sitting/dining room with a beautiful bay window, and a modern fitted kitchen, with an array of wall, base and draw units as well as ample worksurface space. A breakfast area and a modern three-piece family bathroom complete the downstairs accommodation.
Upstairs, the first floor continues to impress, with access to the useful loft space benefitting from a window to the rear and to the three good-sized double bedrooms with the principal bedroom benefitting from fitted wardrobes.
Externally to the rear there is a flat, private and enclosed garden as well as the added bonus of a detached double garage with a remote control shutter door as well as having both power and lighting.
ADDITIONAL INFORMATION
Materials used in construction: Ask Agent
For further information on broadband and mobile coverage, please refer to the Ofcom Checker online
Situation
Shirley has proved to be a popular residential area with extensive shopping facilities found nearby in Shirley High Street. The central railway station is found adjacent to Commercial Road and the city centre is a short distance away boasting numerous pleasant parks, the West Quay shopping mall, numerous bars, restaurants and cinemas. Freemantle Lake Park and St James Park offer outdoor recreational space and the indoor swimming pool in Kentish Road is a popular neighbourhood facility. Schooling for all ages is found close by.
Utilities
- Electricity: Mains Supply
- Water: Mains Supply
- Heating: Gas Central
- Sewerage: Mains Supply
- Broadband: None
SIMILAR PROPERTIES THAT MAY INTEREST YOU:
Tate Road, Redbridge
£275,000Chessel Crescent, Bitterne
£325,000
RECENTLY VIEWED PROPERTIES :
| 3 Bedroom House - New Road, Swanmore | £445,000 |
PROPERTY OFFICE :

Charters Southampton
Charters Estate Agents Southampton
Stag Gates
73 The Avenue
Southampton
Hampshire
SO17 1XS







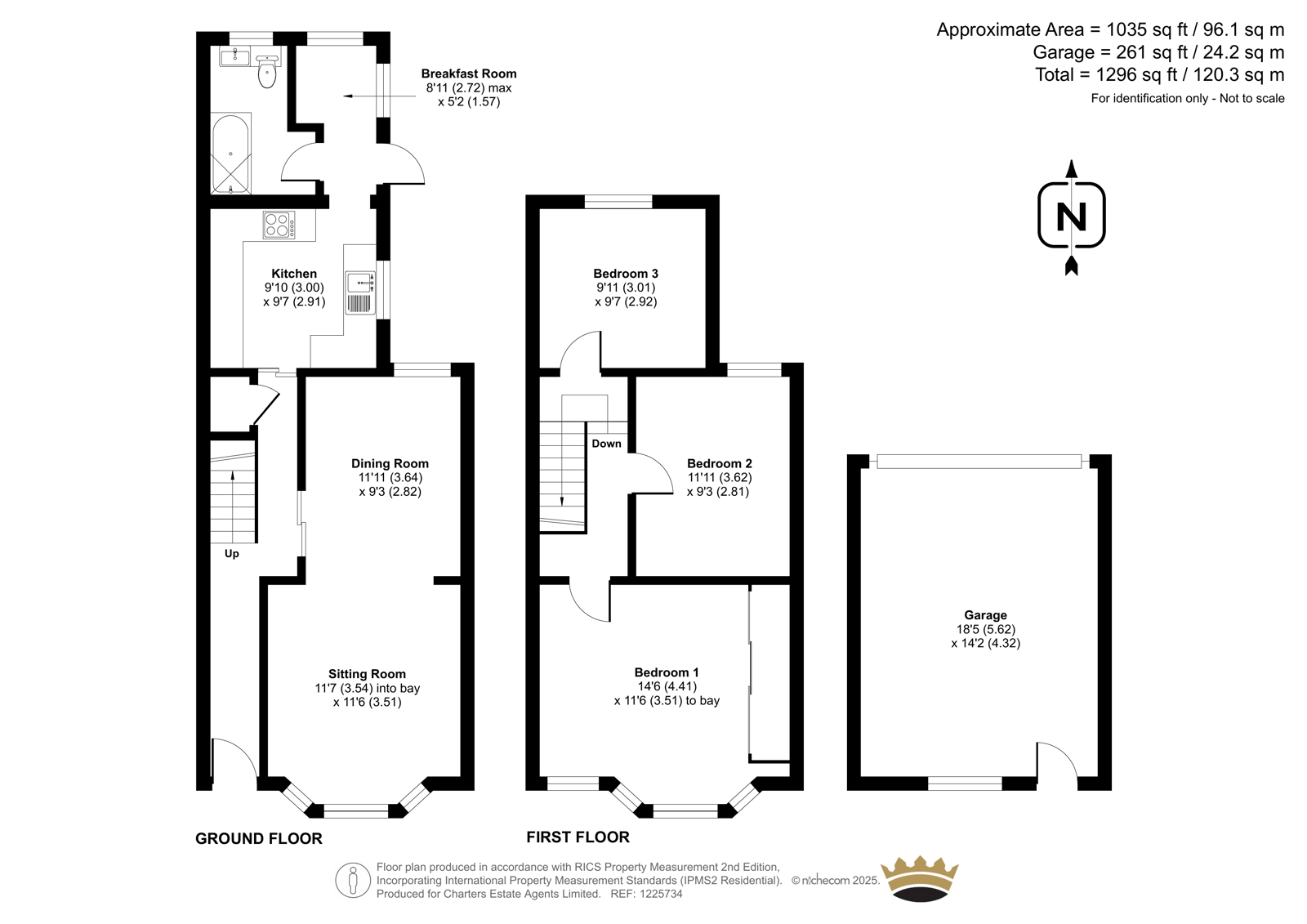


















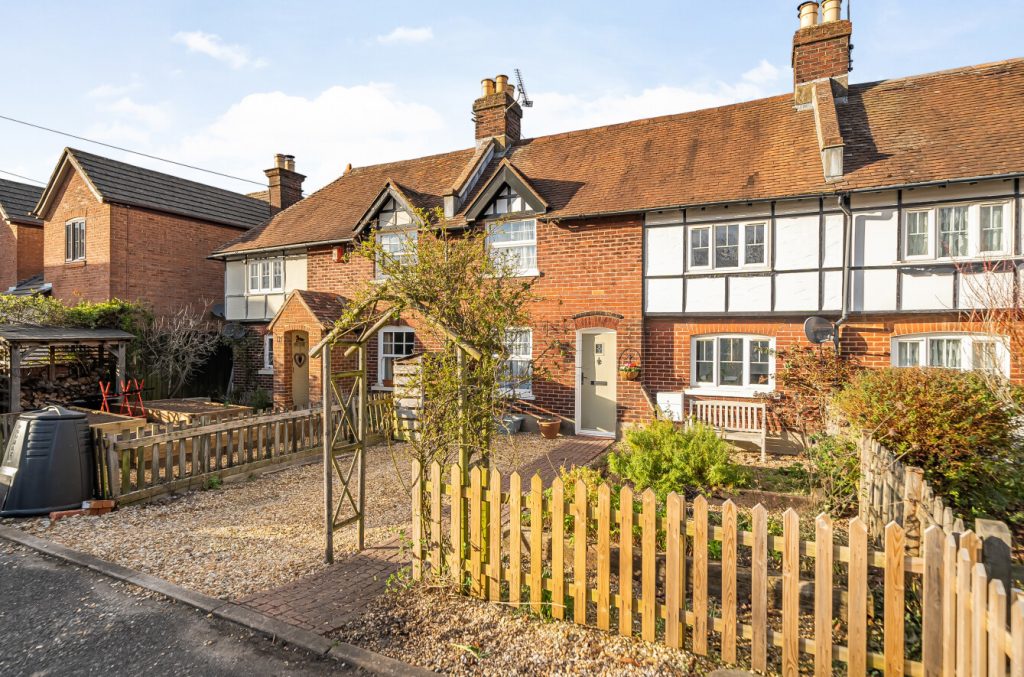
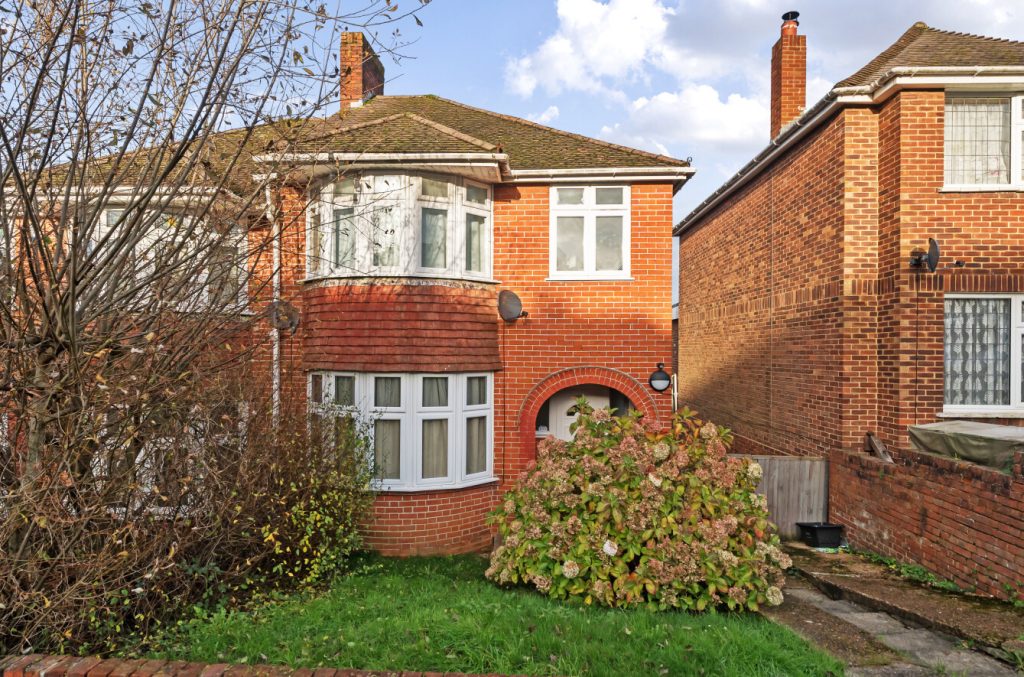
 Back to Search Results
Back to Search Results