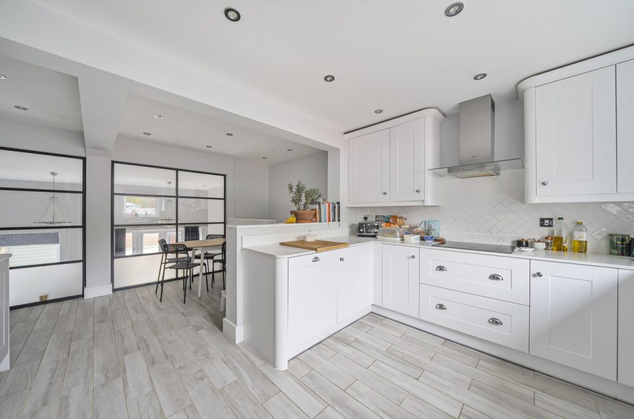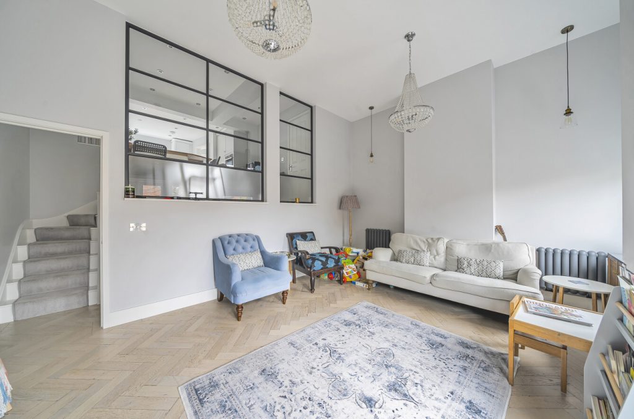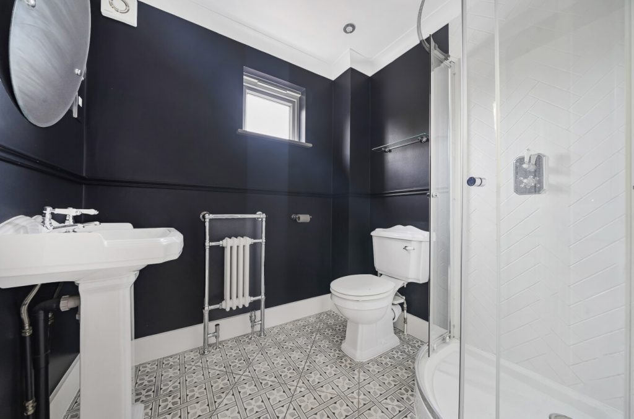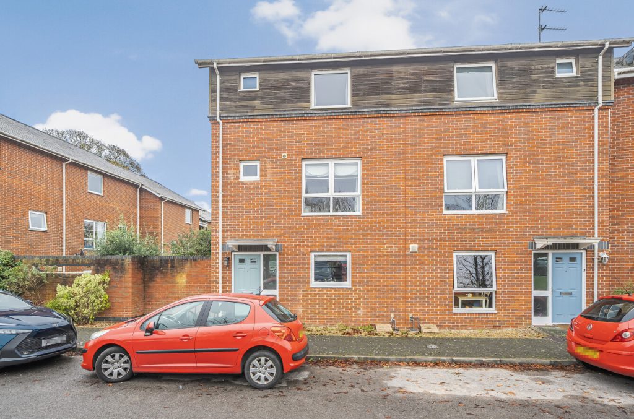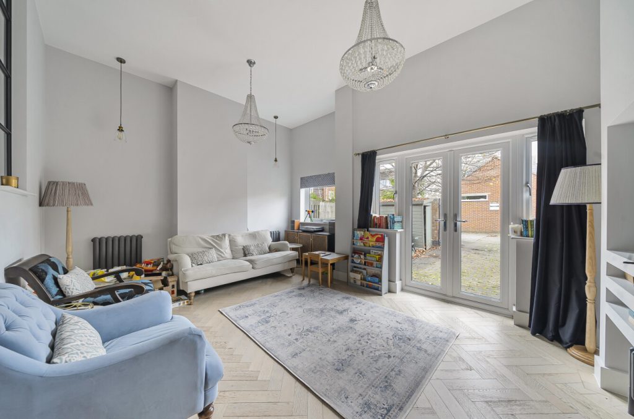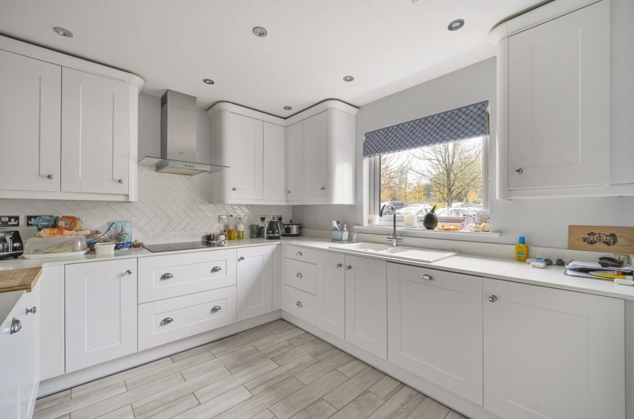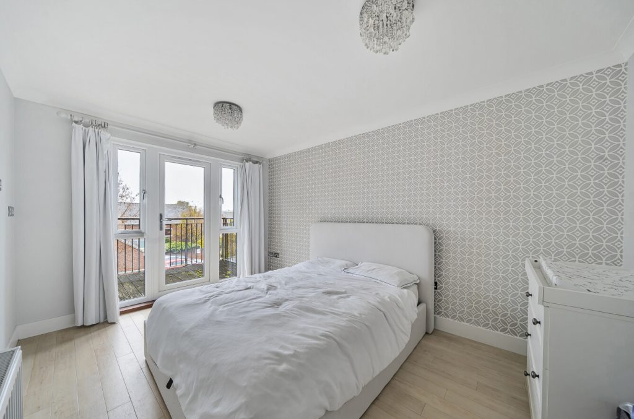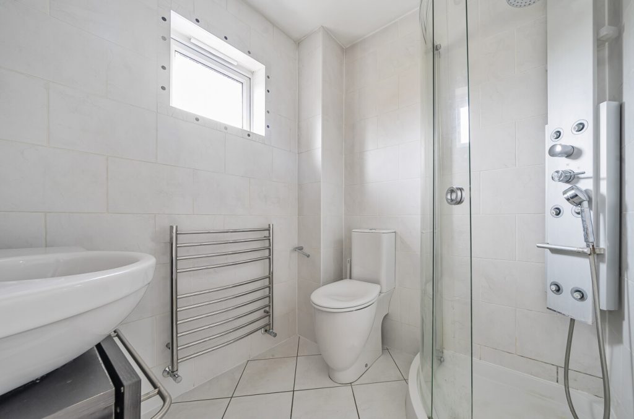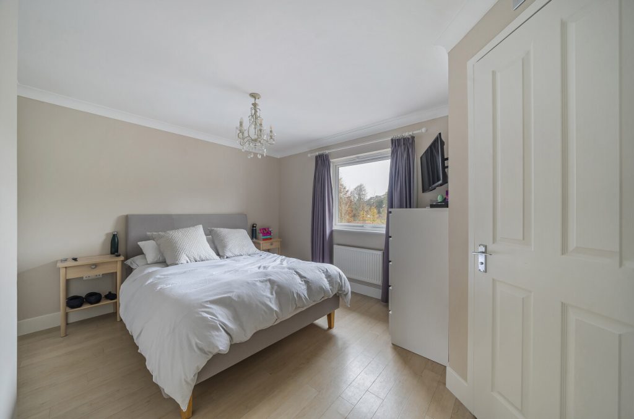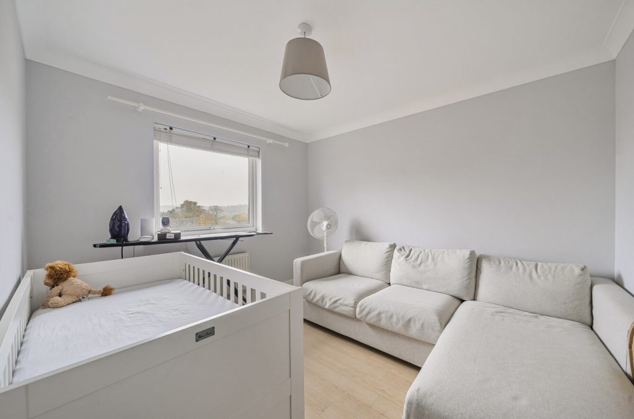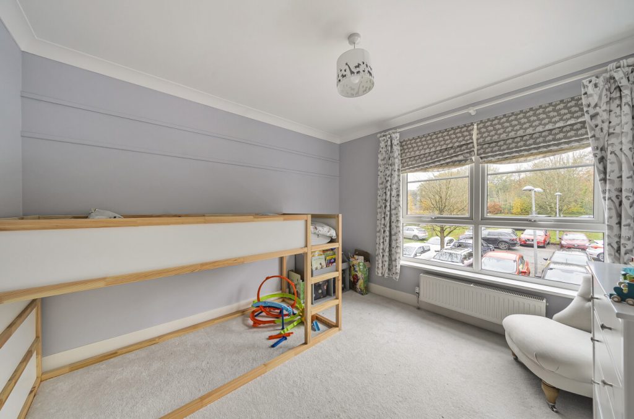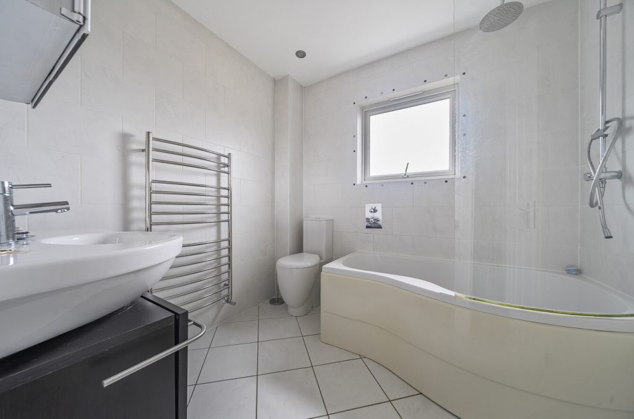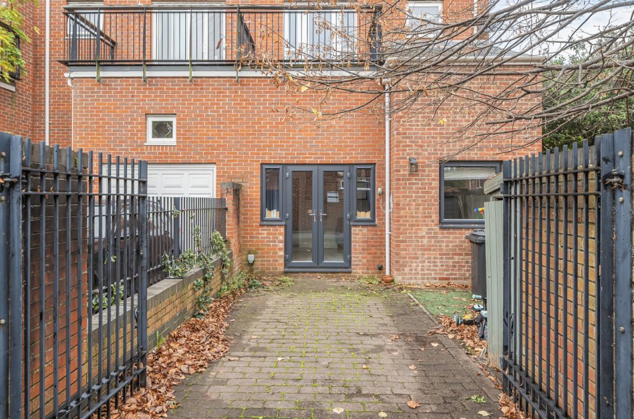
What's my property worth?
Free ValuationPROPERTY LOCATION:
Property Summary
- Property type: End terrace
- Furnishing: Unfurnished
- Minimum Term: 12 months
- Deposit: £2,769.23
- Council Tax Band: E
Key Features
- Four bedrooms
- 2 reception rooms
- 3 bathrooms
- Unfurnished
- Town house
- Garden
- Parking
Summary
An entrance hall offers access to a spacious open plan kitchen/dining area, fitted with an array of wall and base units housing integrated appliances and offering plenty of space for a dining table and chairs, A feature glazed wall offers views through to the sitting room which is accessed via steps from the dining area and offers access to the rear garden via French doors. A spacious storage room can also be accessed via the stairwell.
The first floor offers a large double bedroom which has access to a balcony, a further double bedroom, study and a shower room are also located on this floor. The top floor houses the principle bedroom which benefits from an en-suite shower room and fitted wardrobes. A further bedroom and the family bathroom complete the property.
There is a small courtyard garden to the rear of the property with parking for one car and an all-weather grass area. There is further unrestricted parking to front of the property.
Please note that the photographs are from a previous marketing campaign and are for illustration purposes only.
Security Deposit: £2,711.53 (based on advertised rental price)
Holding Deposit: £542.30 (based on advertised rental price)
Minimum Term: 12 Months
Council Tax Band: E
ADDITIONAL INFORMATION
Services:
Water: mains
Gas: mains
Electric: mains
Sewage: mains
Heating: gas central heating
Materials used in construction: Ask Agent
How does broadband enter the property: Ask Agent
For further information on broadband and mobile coverage, please refer to the Ofcom Checker online
Situation
The property is situated approximately 0.5 miles from Winchester centre and the mainline railway station in a modern, exclusive development of houses and apartments. The City of Winchester offers a selection of bespoke and mainstream shopping, leisure and entertainment facilities. There are a number of renowned public houses and boutique bars/restaurants within the City. Winchester railway station (0.3 miles) provides superb links to London (1 hour) and Southampton (20 mins).
Utilities
- Electricity: Mains Supply
- Water: Mains Supply
- Heating: Gas Central
- Sewerage: Mains Supply
- Broadband: Ask agent
SIMILAR PROPERTIES THAT MAY INTEREST YOU:
Bridge Road, Alresford
£2,000 pcmBakeland Gardens, Alresford
£1,900 pcm
PROPERTY OFFICE :

Charters Winchester
Charters Estate Agents Winchester
2 Jewry Street
Winchester
Hampshire
SO23 8RZ






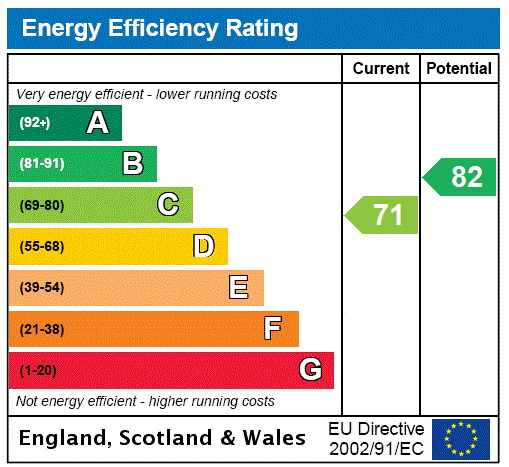
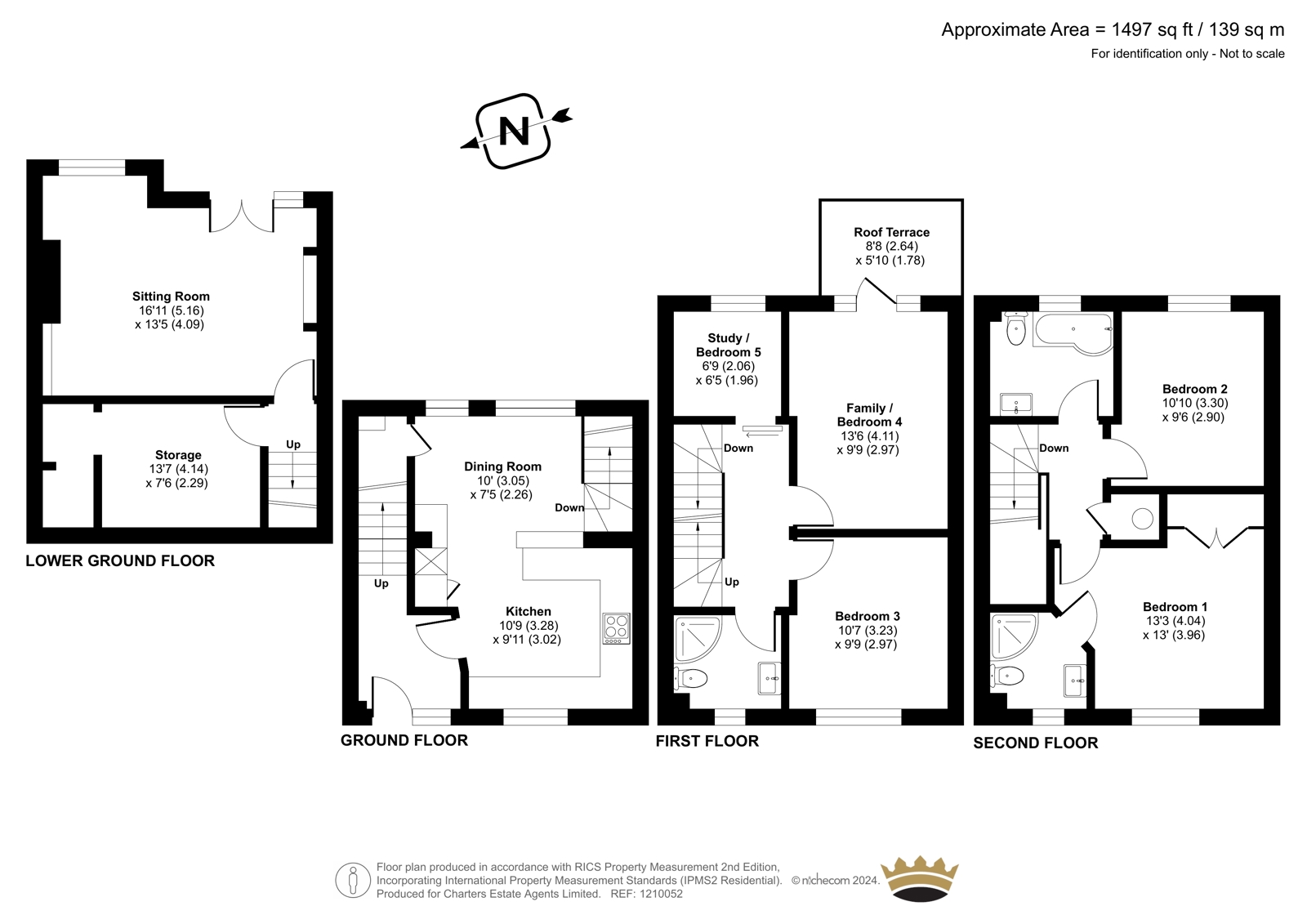


















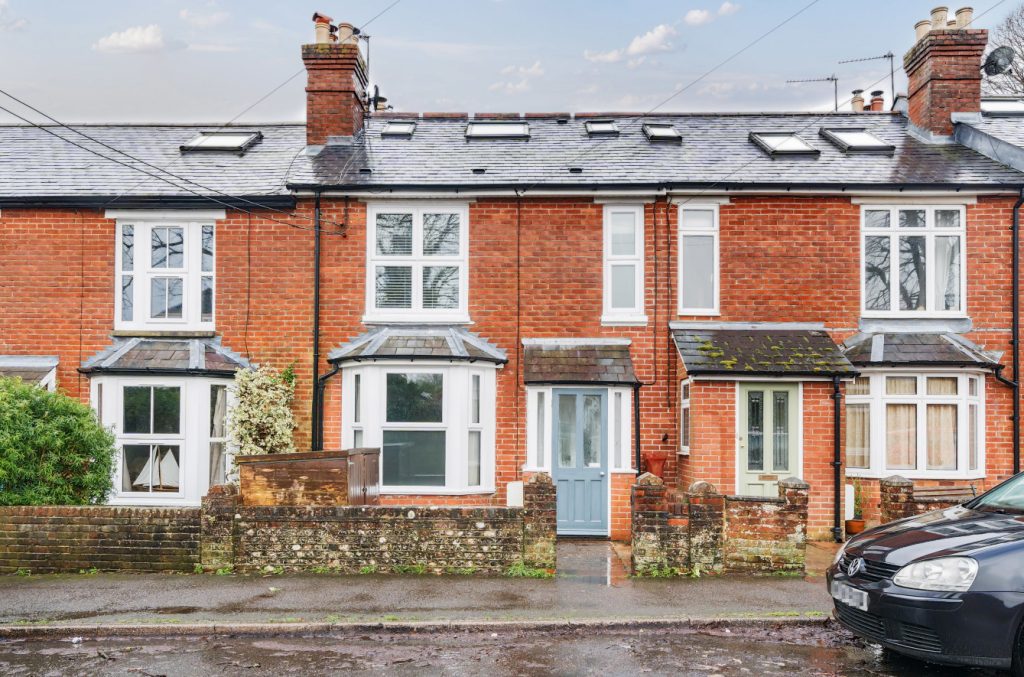
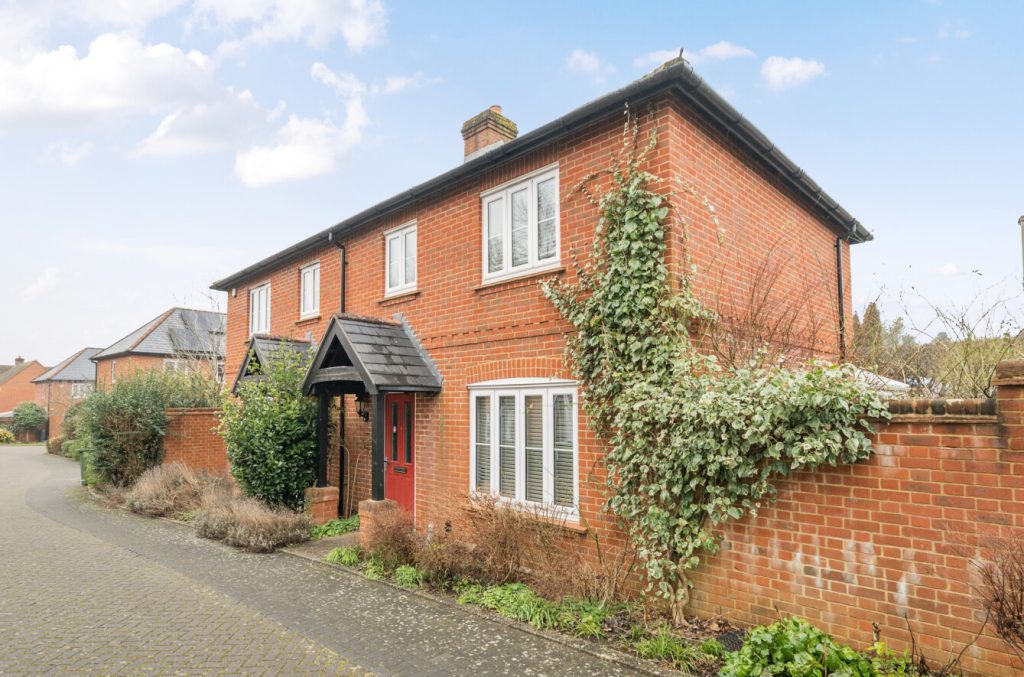
 Back to Search Results
Back to Search Results