
What's my property worth?
Free ValuationPROPERTY LOCATION:
PROPERTY DETAILS:
- Tenure: freehold
- Property type: Detached
- Parking: Double Garage
- Council Tax Band: H
- Six bedrooms
- Five bath/shower rooms
- Dining room
- Sitting room
- Family room
- Study
- Kitchen/breakfast room
- Games and cinema room
- Impressive reception hall
- Premier location
Stunning family home which has been thoughtfully designed and configured to provide a great deal of versatility throughout.
Immaculately styled and decorated, the house is wonderfully light and airy and the principal rooms have lovely views across the beautifully kept grounds.
The welcoming entrance hall has doors that lead to a kitchen/breakfast room and a large inner reception room featuring a galleried landing. The stunning kitchen/breakfast room, which has space for a seating area and table, is fitted with a range of units, integrated appliances and an island unit.
The triple-aspect sitting room has a fireplace and garden access and there is a double-aspect games room, also with a fireplace. In addition, there is a formal dining room, a triple-aspect family room with garden access, a study, a utility room and a cloakroom.
The first-floor galleried landing leads to six bedrooms, four of which have ensuites and there is an additional family bathroom. The principal bedroom has a dressing area and ensuite shower room. Two other bedrooms have ensuite shower rooms and the guest/second bedroom has an ensuite bathroom.
An additional room on this floor is currently utilised as a laundry room, but could benefit as an additional bedroom or upstairs home-office. On the second floor is a large open-plan family/cinema room.
Surrounded by established hedging, the house and gardens are wonderfully secluded and enhance the inside space. The large gardens are mainly laid to lawn with some mature trees and shrubs and a rear patio.
At the front of the house there is a super south facing terrace which would be ideal for entertaining and a driveway which leads to an area with parking for several cars and a large double garage.
ADDITIONAL INFORMATION
Services:
Water: Mains Supply
Gas: Mains Supply
Electric: Mains Supply
Sewage: Mains Supply
Heating: Gas Boiler
Materials used in construction: Ask Agent
How does broadband enter the property: Ask Agent
For further information on broadband and mobile coverage, please refer to the Ofcom Checker online
PROPERTY INFORMATION:
SIMILAR PROPERTIES THAT MAY INTEREST YOU:
-
St Catherine’s Place, Sleepers Hill
£2,900,000 -
St Catherines Place, Sleepers Hill
£2,999,999
PROPERTY OFFICE :

Charters Winchester
Charters Estate Agents Winchester
2 Jewry Street
Winchester
Hampshire
SO23 8RZ






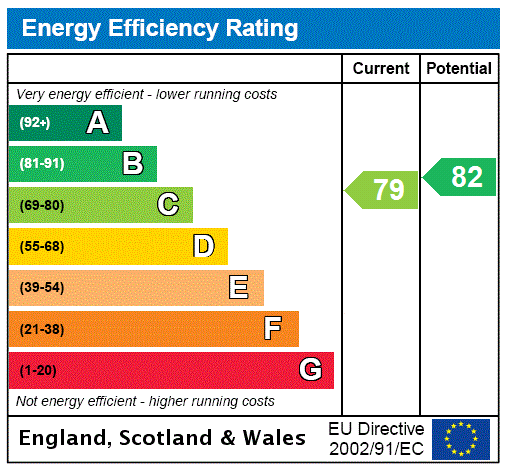



















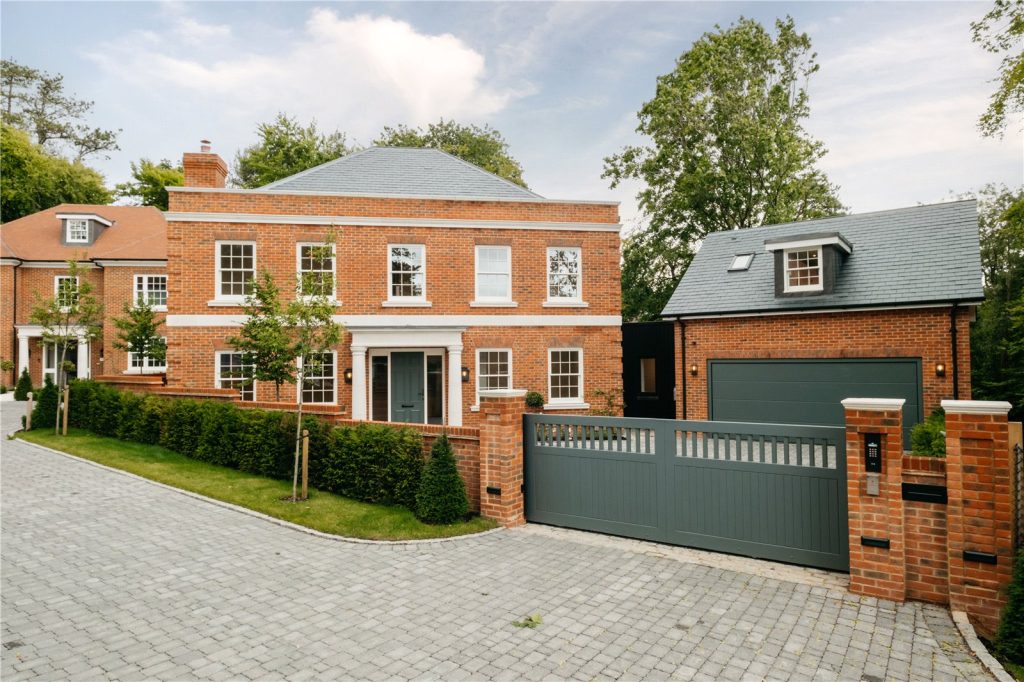
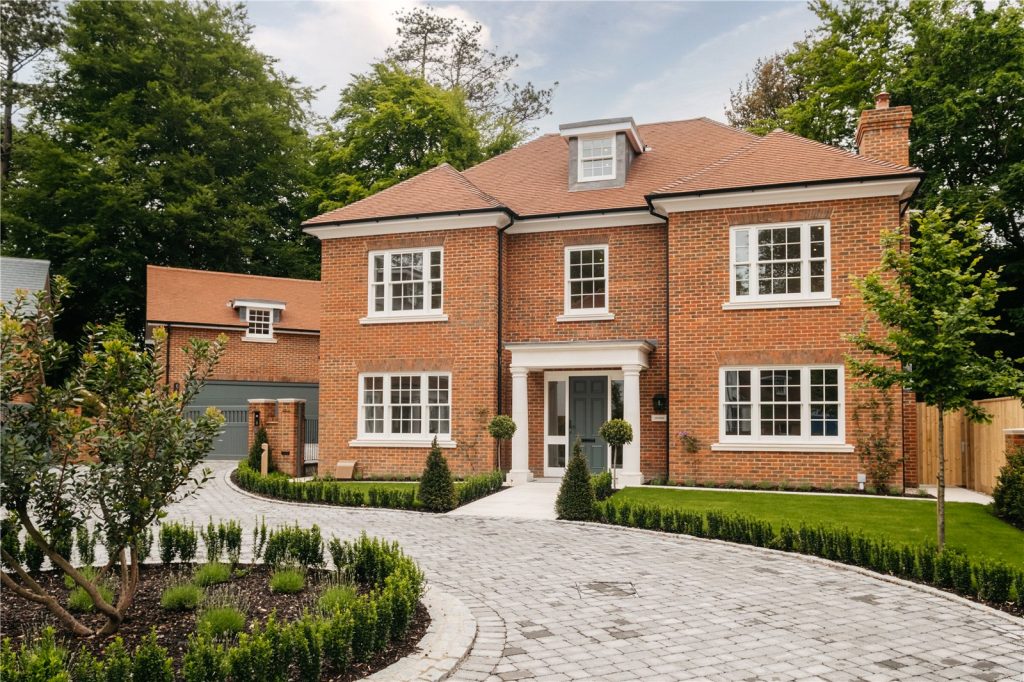
 Back to Search Results
Back to Search Results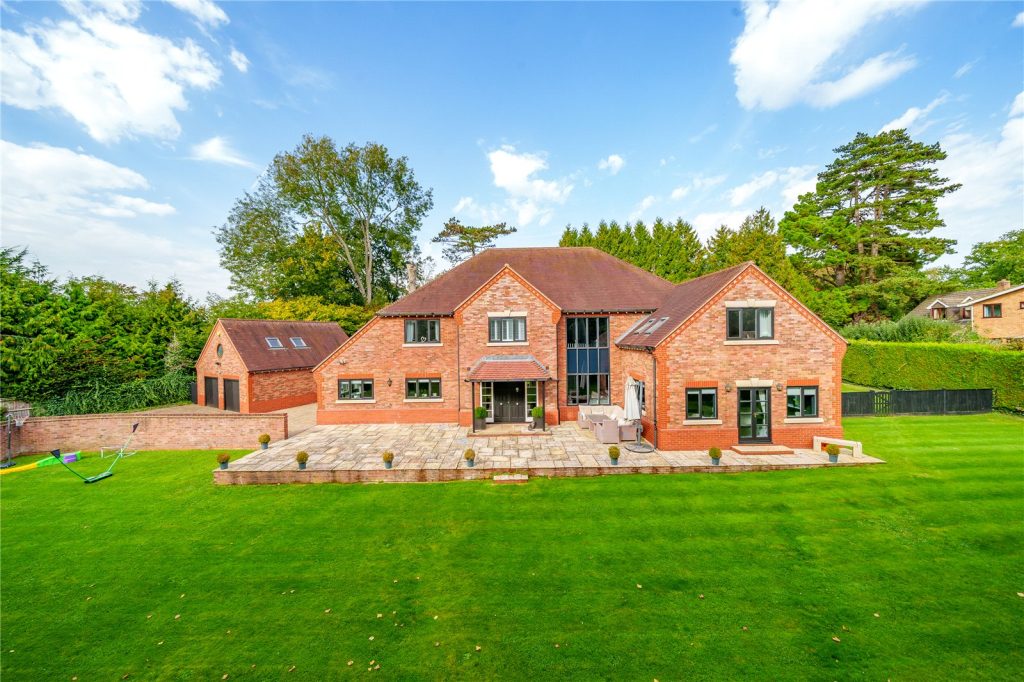











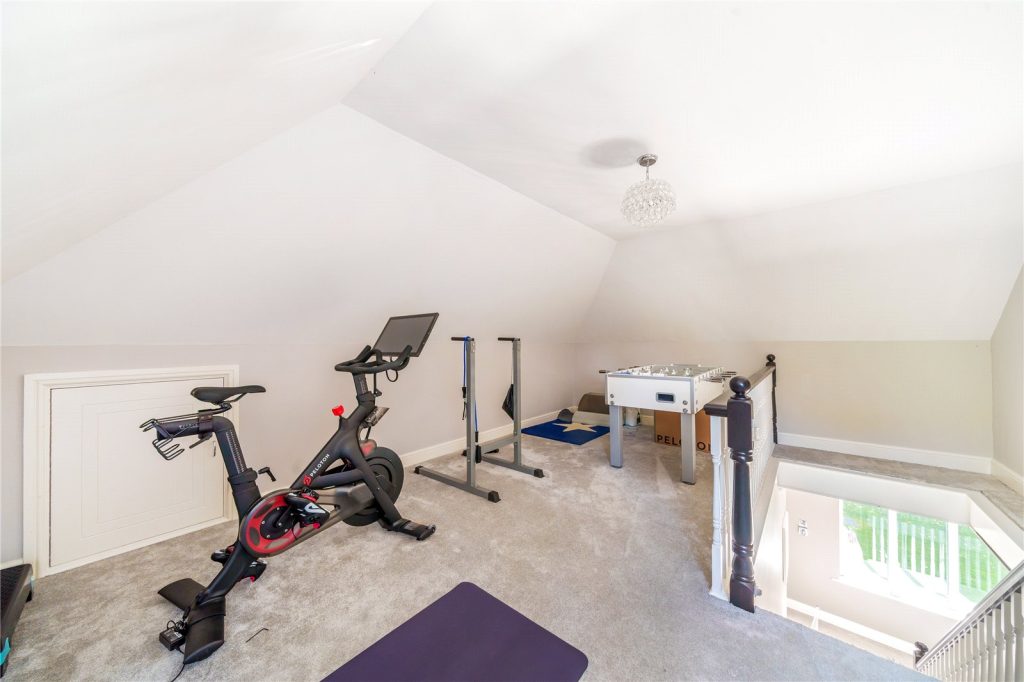





 Part of the Charters Group
Part of the Charters Group