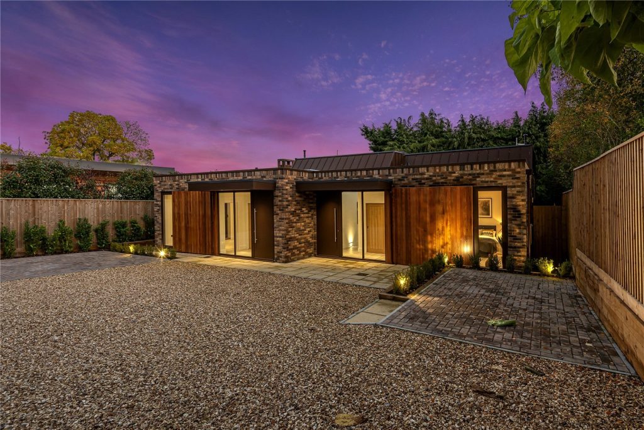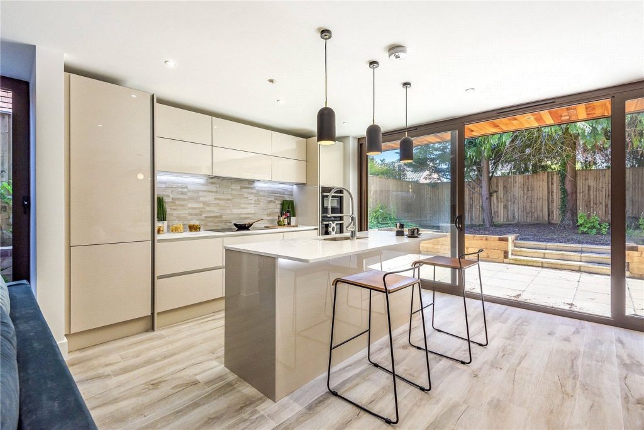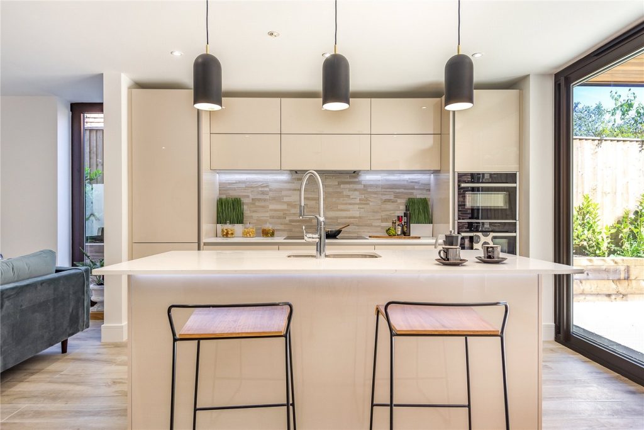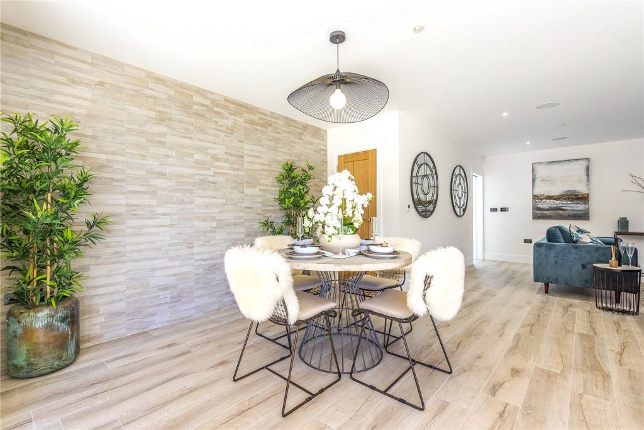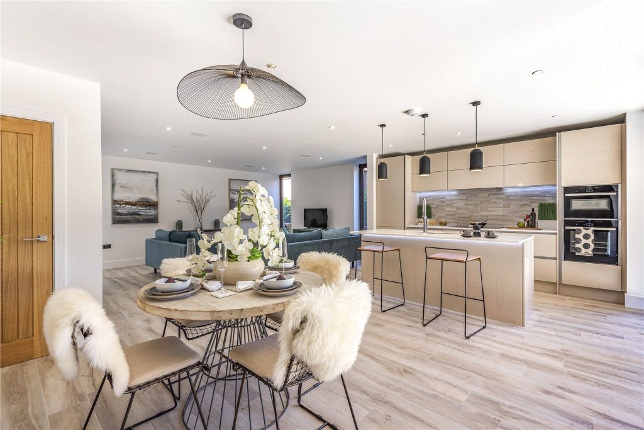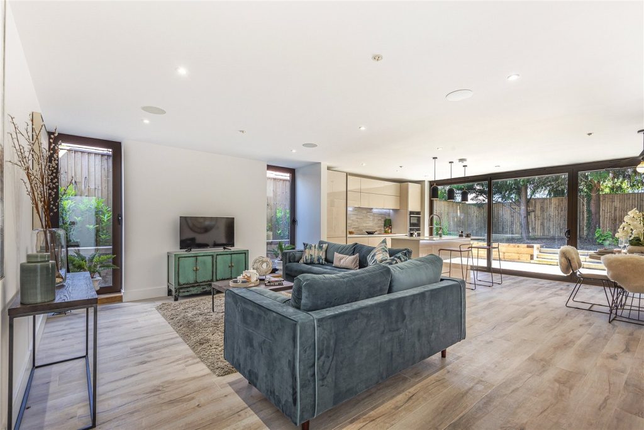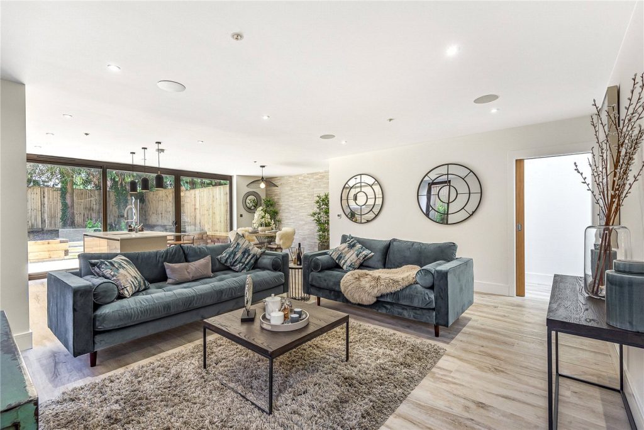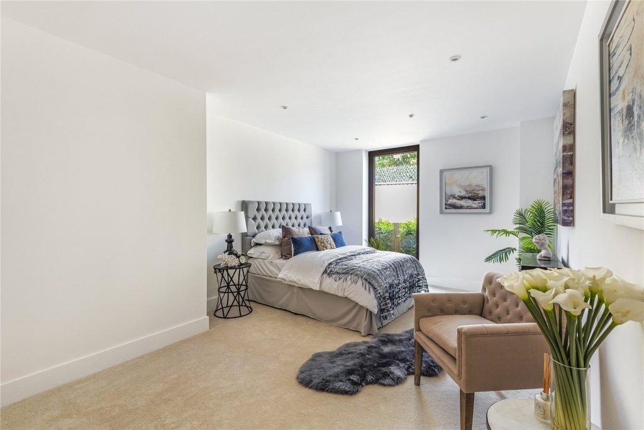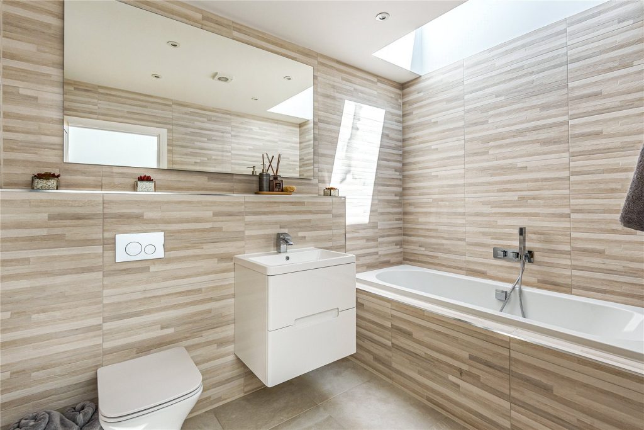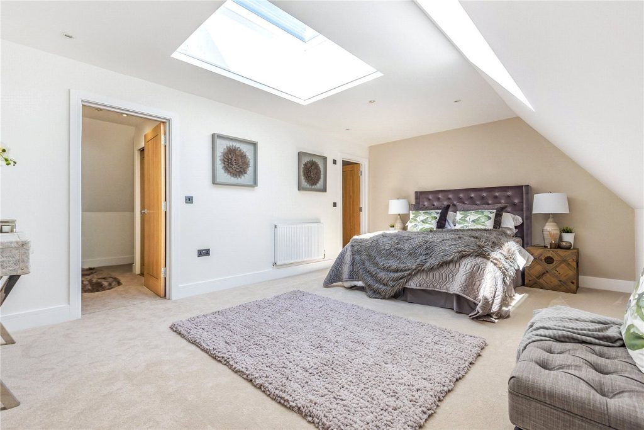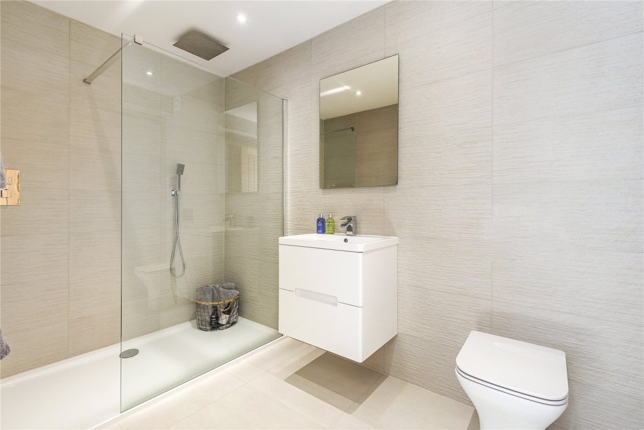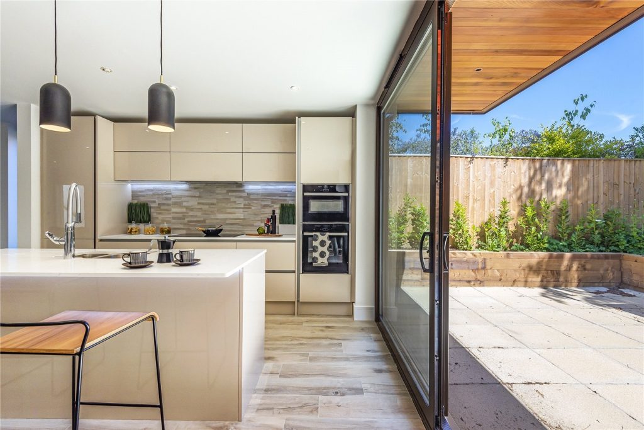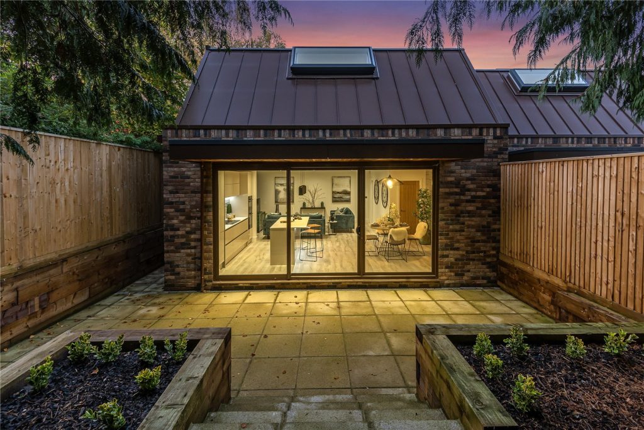
What's my property worth?
Free ValuationPROPERTY LOCATION:
Property Summary
- Minimum Term: 12 months
- Deposit: £3,461.50
- Council Tax Band: F
Key Features
- 1.5 miles to Winchester mainline train station
- Glass ceiling to hallway
- Principal bedroom with en-suite and dressing room
- Three large double bedrooms
- Contemporary open-plan living
- Integrated Neff appliances
- Underfloor heating
- Secluded rear garden
- Two allocated parking spaces
Summary
On the ground floor the entrance hall is bright and welcoming thanks to a cleverly designed glass ceiling, with the benefit of a large cupboard perfect for storing coats and shoes.
Located to the rear of the property is an attractive kitchen/dining/sitting room which is the real stand out feature of the house with its fully fitted contemporary kitchen including integrated washing machine and tumble dryer, Neff slide & hide double oven, integrated dishwasher, stone worktops and induction hob. The living area comes with ceiling speakers and the proportions of the room, plus the sliding doors leading straight into the garden, make this space perfect for entertaining or spending time with the family.
On this floor there are also two large double bedrooms and a beautifully fitted family bathroom, plus the whole of the ground floor boats underfloor heating.
Upstairs, you will find the principal suite featuring another large double bedroom, a luxury en-suite shower room and a dressing room with additional walk-in wardrobe! There is also an electric skylight..
Outside, the property is in a secluded location, tucked away from the road and approached via a private driveway which leads to two parking spaces with an electric vehicle charging point located to the front of the property. There is also a sprinkler system, exterior lighting and the property has already been fitted with solar panels.
Security Deposit: £3,461.5 (based on advertised rental price)
Holding Deposit: £692.30 (based on advertised rental price)
Minimum Term: 12 Months
Council Tax Band: F
ADDITIONAL INFORMATION
Materials used in construction: ASK AGENT
For further information on broadband and mobile coverage, please refer to the Ofcom Checker online
Utilities
- Electricity: Mains Supply
- Water: Mains Supply
- Heating: Gas Under Floor
- Sewerage: Mains Supply
- Broadband: Ask agent
PROPERTY OFFICE :

Charters Winchester
Charters Estate Agents Winchester
2 Jewry Street
Winchester
Hampshire
SO23 8RZ






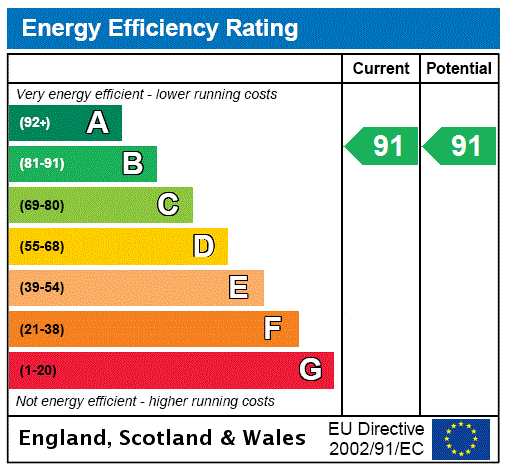
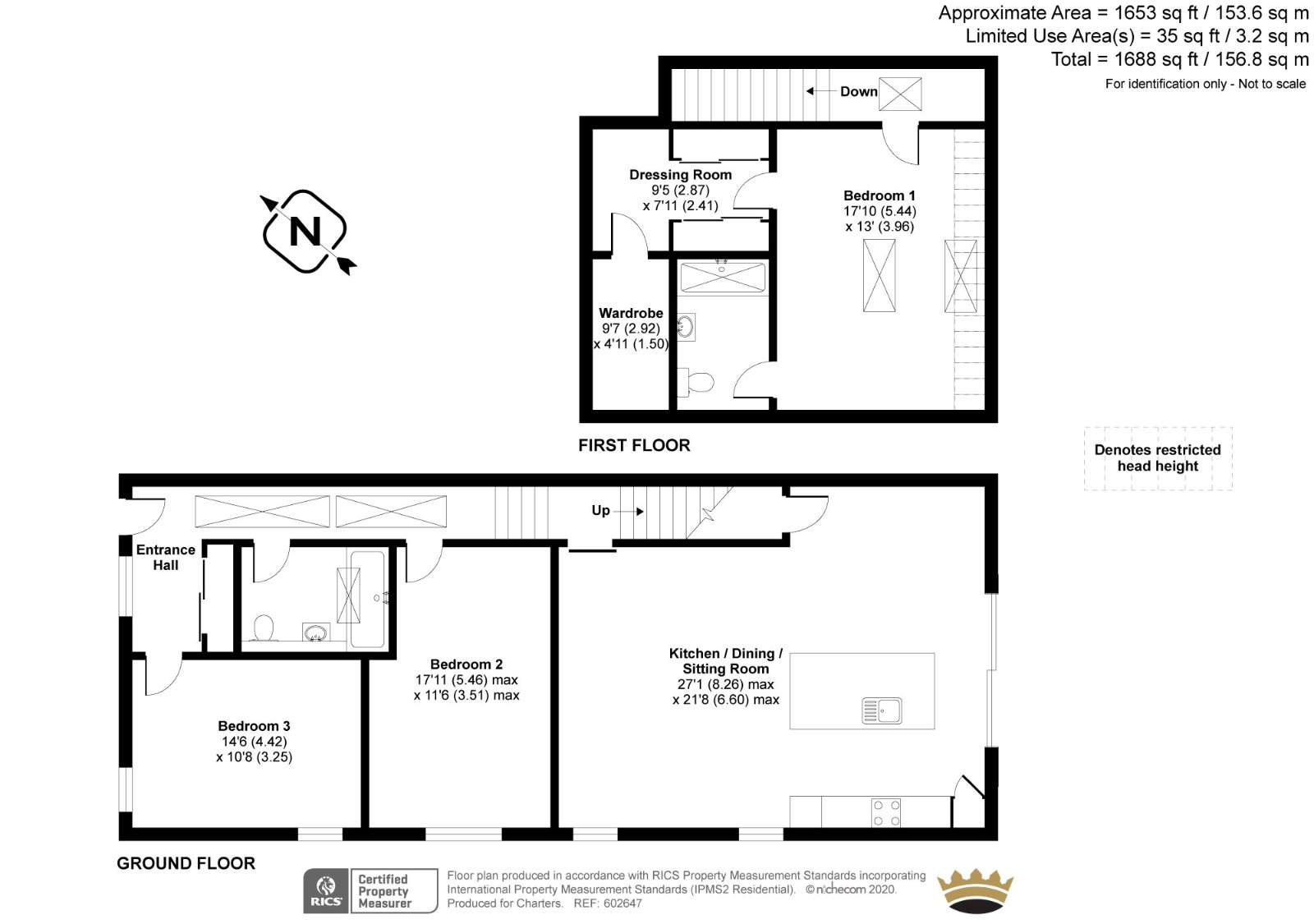


















 Back to Search Results
Back to Search Results