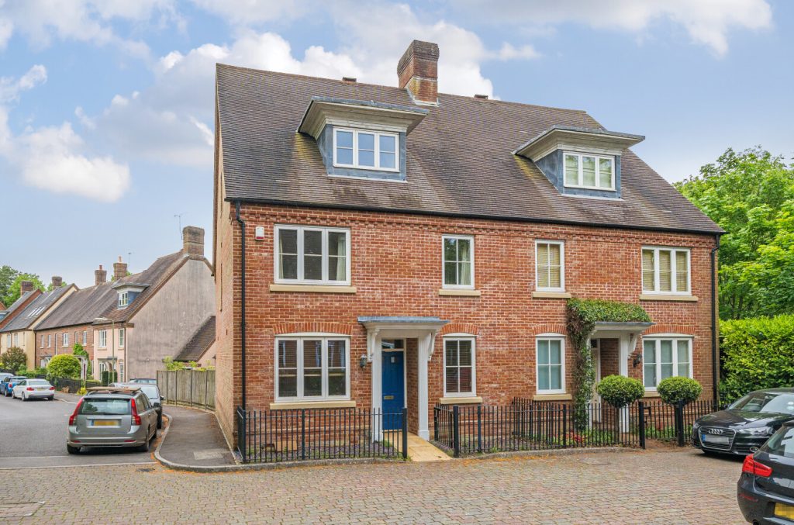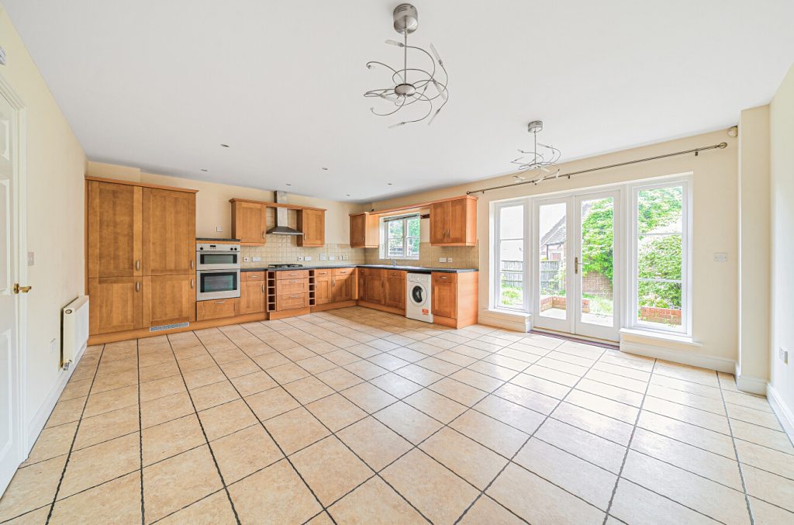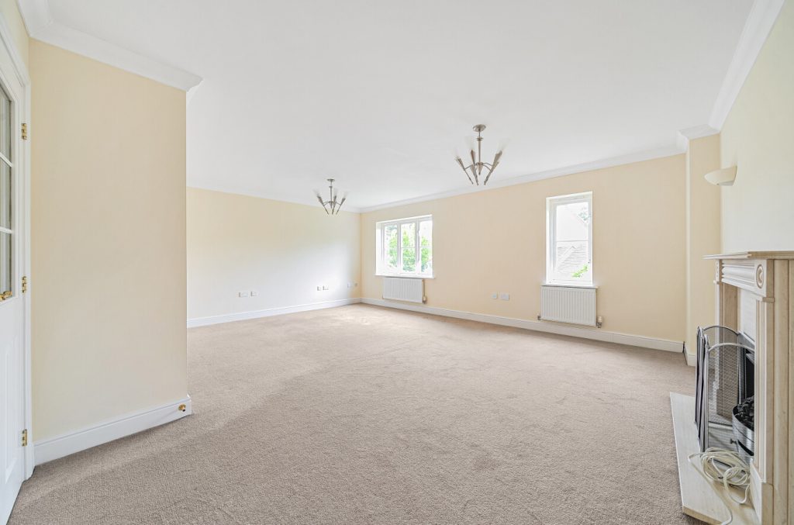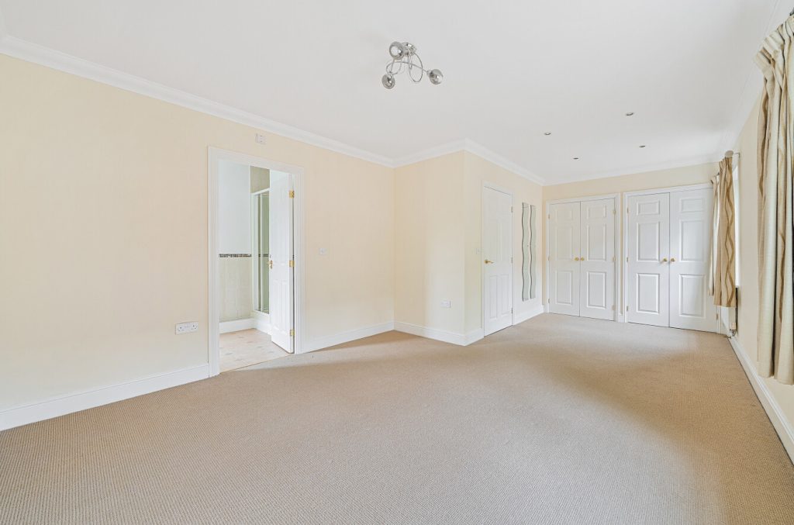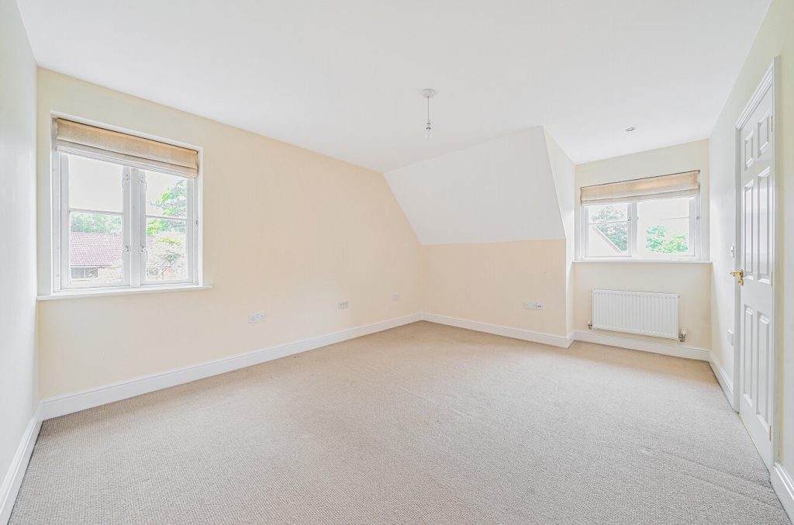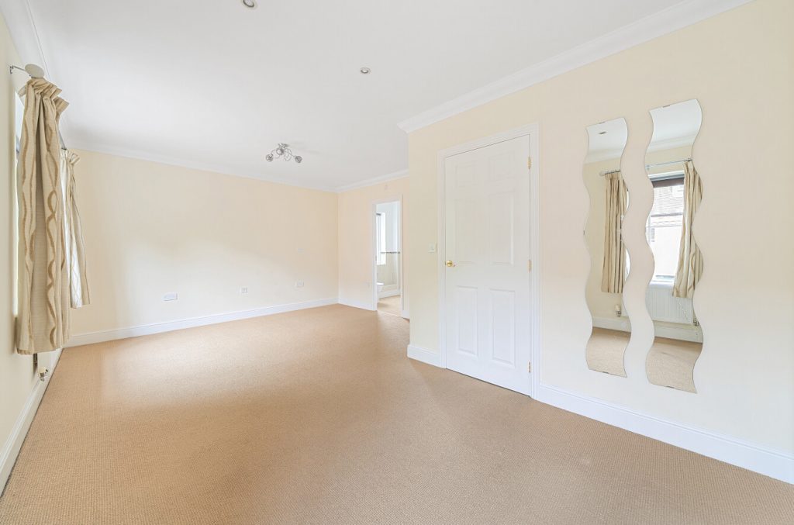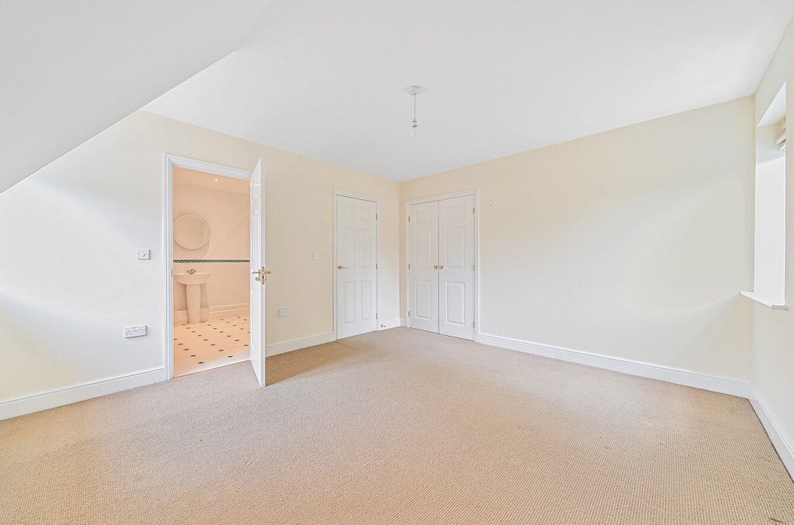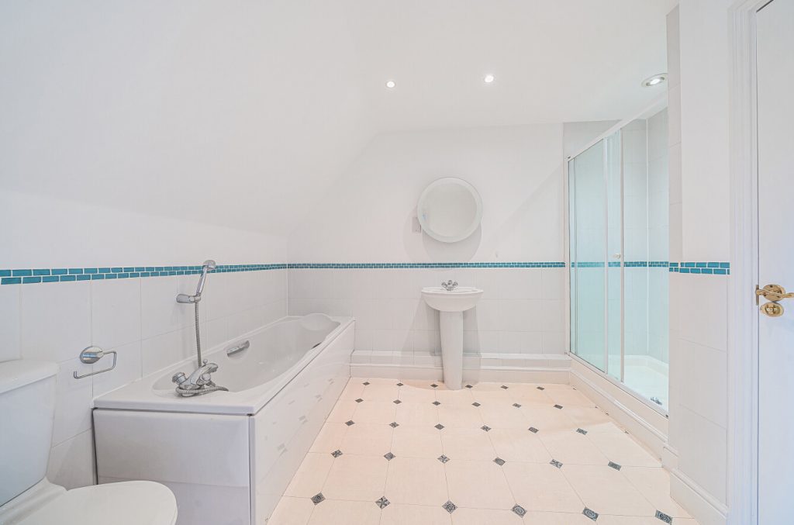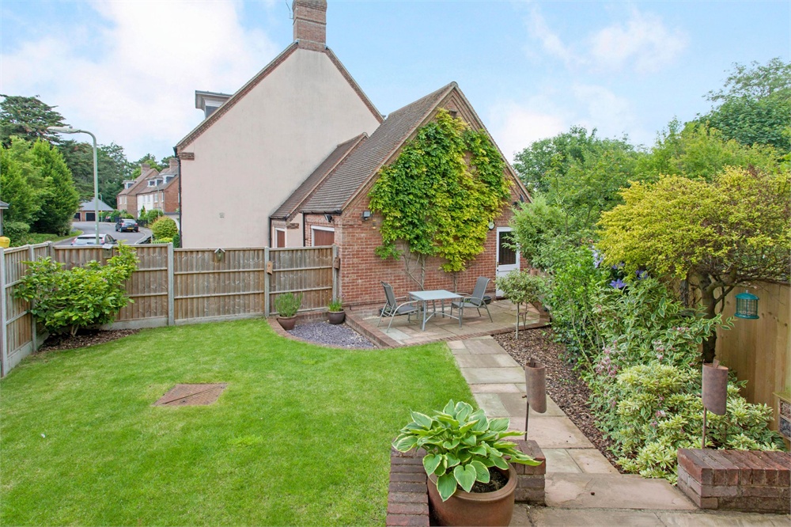
What's my property worth?
Free ValuationPROPERTY LOCATION:
Property Summary
- Property type: Semi detached
- Parking: Single Garage
- Furnishing: Unfurnished
- Minimum Term: 12 months
- Deposit: £3,461.53
- Council Tax Band: F
Key Features
- Semi-detached townhouse
- Spacious living accommodation
- Kitchen/dining room Sitting room
- Four bedrooms
- Unfurnished
Summary
Leading from the hallway which has two large storage cupboards, is the impressive kitchen/dining room. It is fitted with a range of stylish units and integrated appliances; double doors open into the garden and boasts integrated appliances. A dining room, which could also be used as fourth bedroom and a shower room completes the ground floor accommodation.
On the first floor the elegant sitting room has a fireplace and overlooks the rear garden. There is also a generous principal bedroom with built-in wardrobes and an En-suite shower room.
Two further double bedrooms can be found on the second floor. Both have built in wardrobes and there is also a four-piece family bathroom.
The house is positioned in a secluded location at the end of the development and has an easy to maintain front garden. The attractive rear garden has a lawn, patio and some border planting. It is fenced in and there is access to the garage with parking in front.
Please note that the photographs shown are from a previous marketing campaign and for illustration purposes only.
Security Deposit: £3,461.53 (based on advertised rental price)
Holding Deposit: £692.30 (based on advertised rental price)
Minimum Term: 12 Months
Council Tax Band: F
ADDITIONAL INFORMATION
Services:
Water: Mains Supply
Gas: Mains Supply
Electric: Mains Supply
Sewage: Mains Supply
Heating: Gas Central
Materials used in construction: Ask Agent
How does broadband enter the property: Ask Agent
For further information on broadband and mobile coverage, please refer to the Ofcom Checker online
Situation
Superbly set within the city, only a short walk from the town centre and the main line train station. Winchester is steeped in history, particularly around the cathedral and college. The thriving city has an interesting range of shops, restaurants, contemporary bars and cultural amenities including a theatre, cinema and sports centre. Communications are excellent with the A34, M3 and M27 within easy reach.
Utilities
- Electricity: Mains Supply
- Water: Mains Supply
- Heating: Gas Central
- Sewerage: Mains Supply
- Broadband: Ask agent
SIMILAR PROPERTIES THAT MAY INTEREST YOU:
Bentley, Farnham
£3,500 pcm
PROPERTY OFFICE :

Charters Winchester
Charters Estate Agents Winchester
2 Jewry Street
Winchester
Hampshire
SO23 8RZ






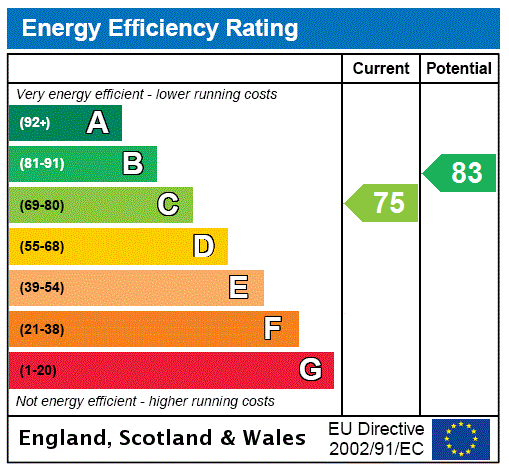




















 Back to Search Results
Back to Search Results