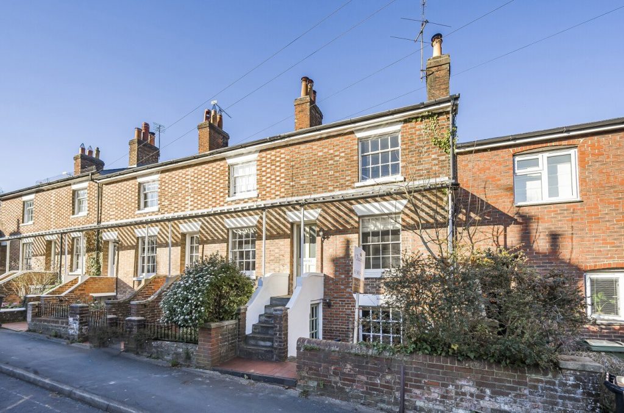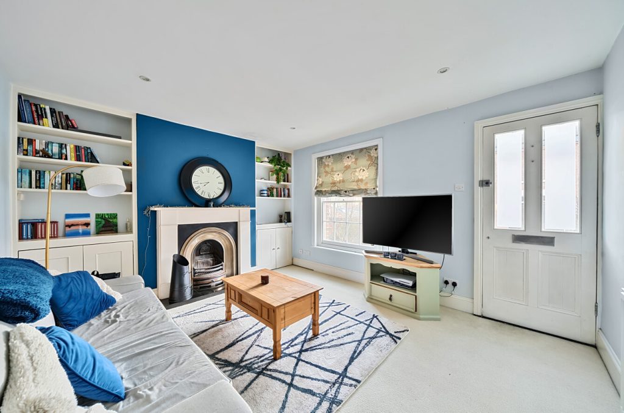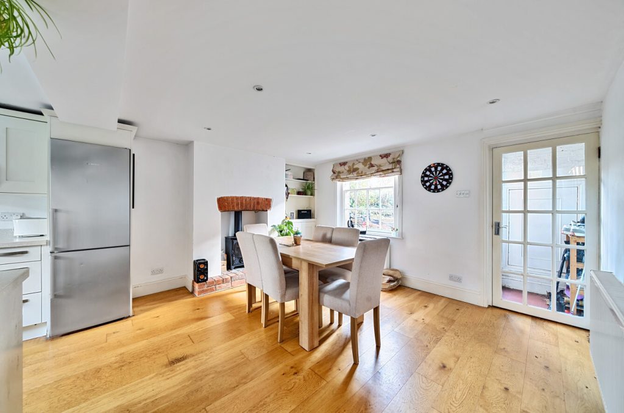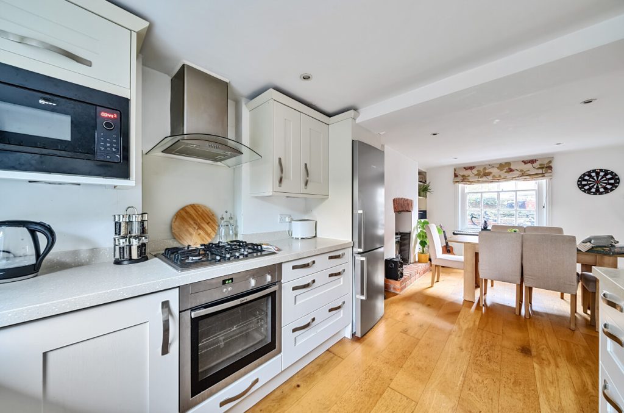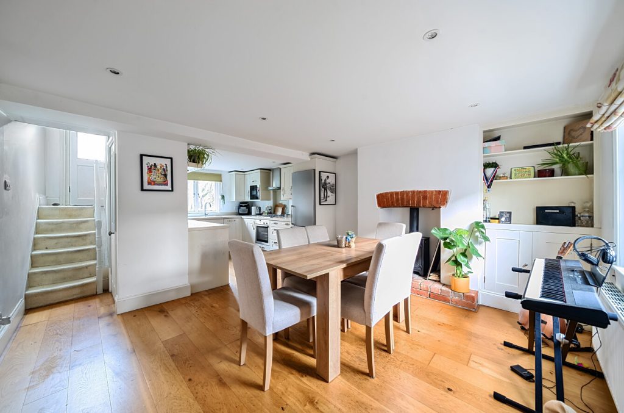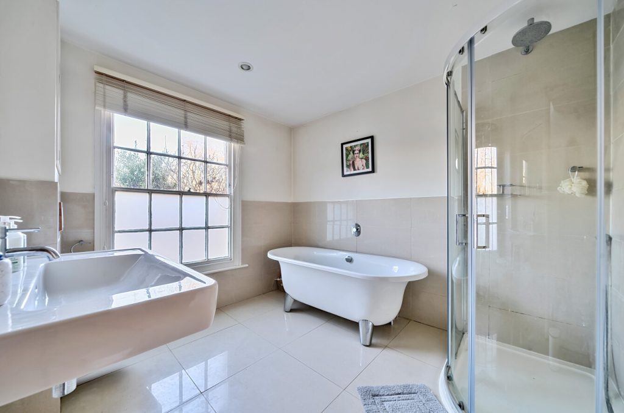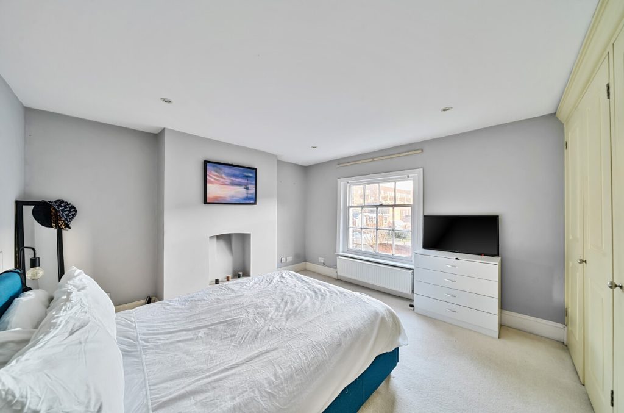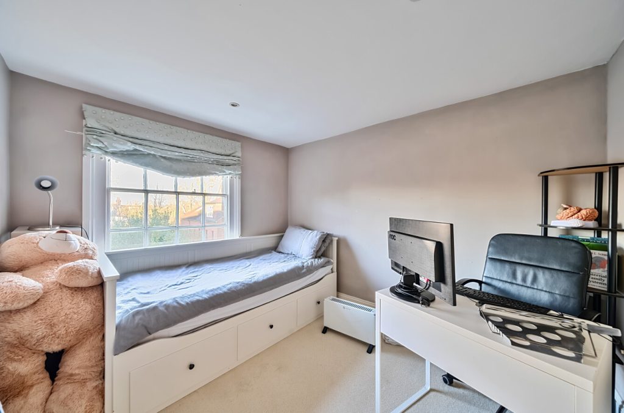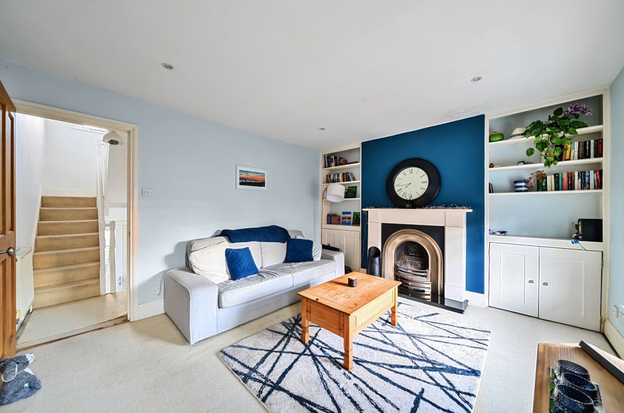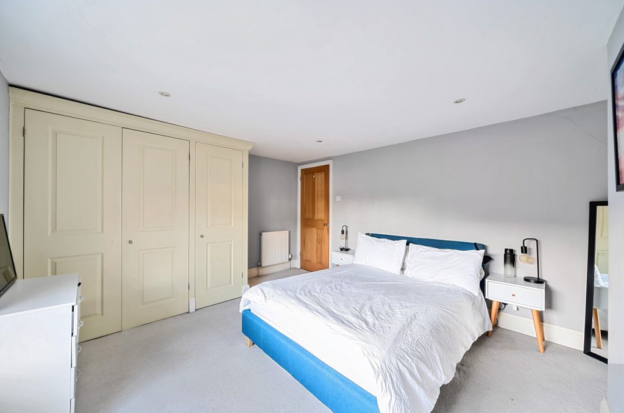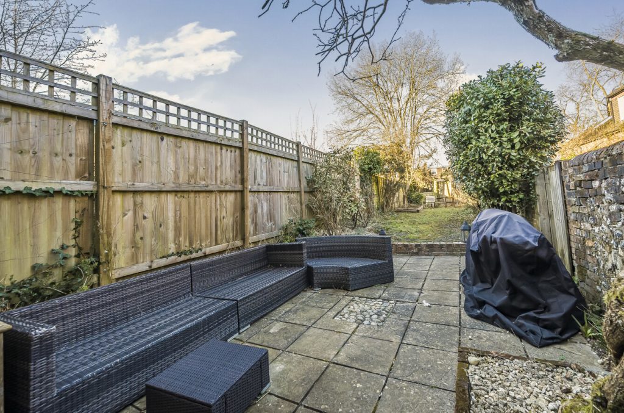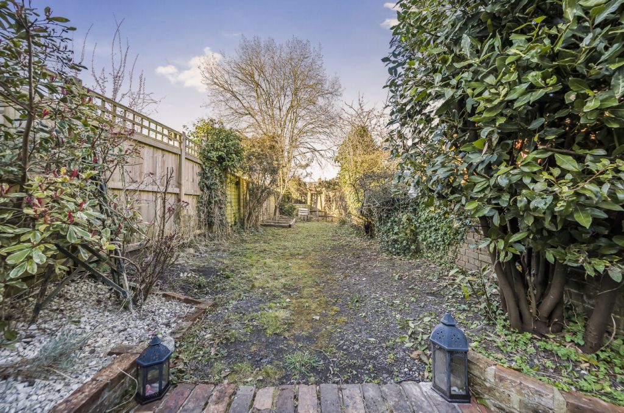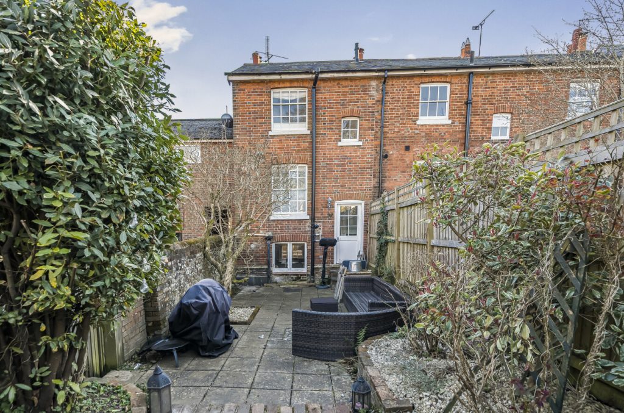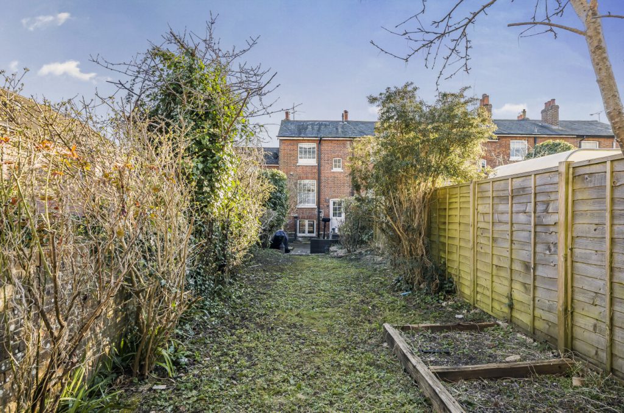
What's my property worth?
Free ValuationPROPERTY LOCATION:
Property Summary
- Tenure: Freehold
- Property type: End terrace
- Council Tax Band: D
Key Features
- Two double bedrooms
- Sitting room
- Open-plan kitchen/dining/living room
- Long garden with gated access
- Permit parking via Winchester City Council
- Close to the railway station
Summary
The property is set over three floors with steps leading up to the front door which opens to a delightful sitting room with a sash window, feature fireplace and a door leading to an inner lobby where the modern bathroom suite is situated. Stairs from the lobby lead down to an open-plan kitchen/dining room.
The kitchen offers an array of light-coloured wall and base units with integrated appliances and wooden flooring which continues through to the dining area. The top floor of the property has two double bedrooms.
Outside, the long garden (approx. 150ft.) offers gated access, there is a terrace, main central lawn and selectively planted shrub borders. Permit parking can be obtained via Winchester City Council.
ADDITIONAL INFORMATION
No Gas in the property
Materials used in construction: Ask Agent
How does broadband enter the property: Ask Agent
For further information on broadband and mobile coverage, please refer to the Ofcom Checker online
Situation
Well-positioned just outside the heart of Winchester city centre and on one of Winchester’s most prominent roads, it is only a short drive from the main line railway station. Winchester is steeped in history, particularly around the Cathedral and College. The thriving city centre has an interesting range of shops, restaurants and cultural amenities including a theatre, cinema and sports centre. Connections are excellent as the railway station, A34, M3 and M27 are within easy reach.
Utilities
- Electricity: Mains Supply
- Water: Mains Supply
- Heating: Eco Friendly
- Sewerage: Mains Supply
- Broadband: Ask agent
SIMILAR PROPERTIES THAT MAY INTEREST YOU:
Winchester Road, Romsey
£525,000Pitmore Road, Allbrook
£700,000
PROPERTY OFFICE :

Charters Winchester
Charters Estate Agents Winchester
2 Jewry Street
Winchester
Hampshire
SO23 8RZ







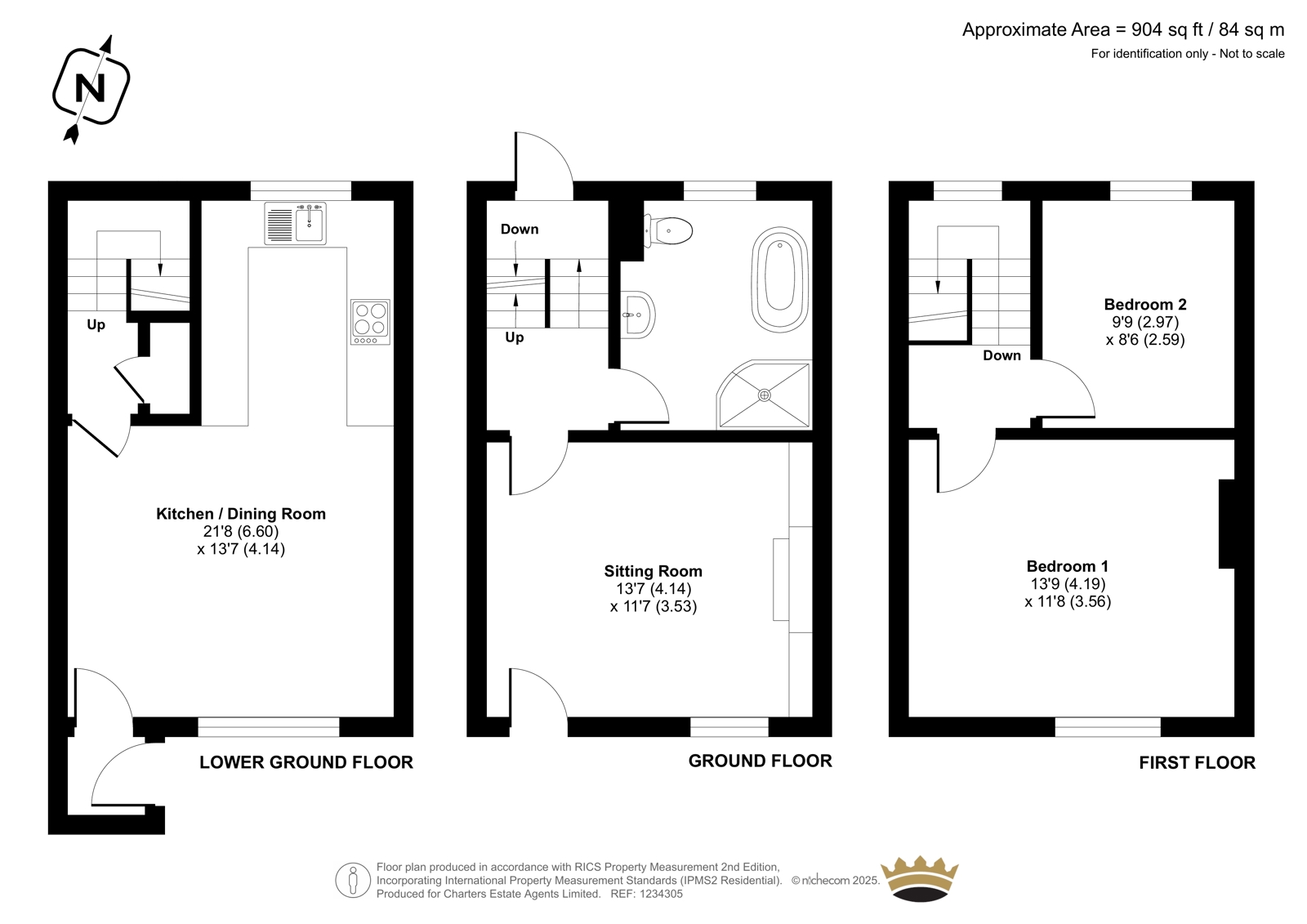



















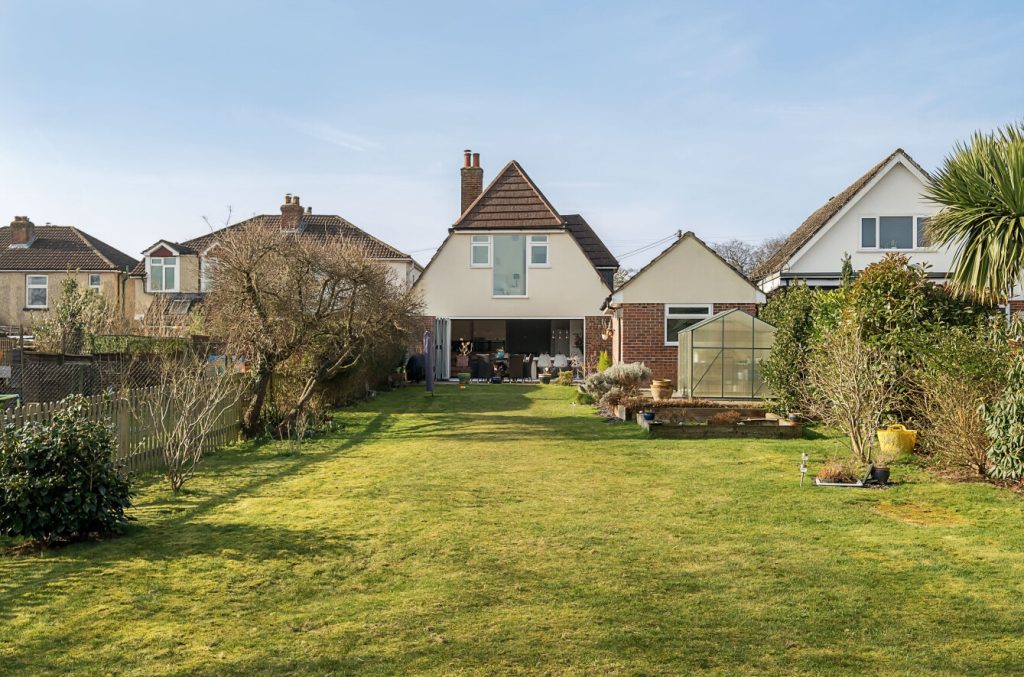
 Back to Search Results
Back to Search Results