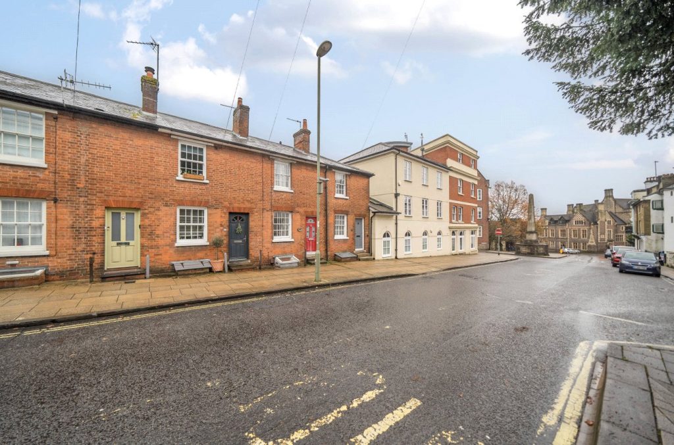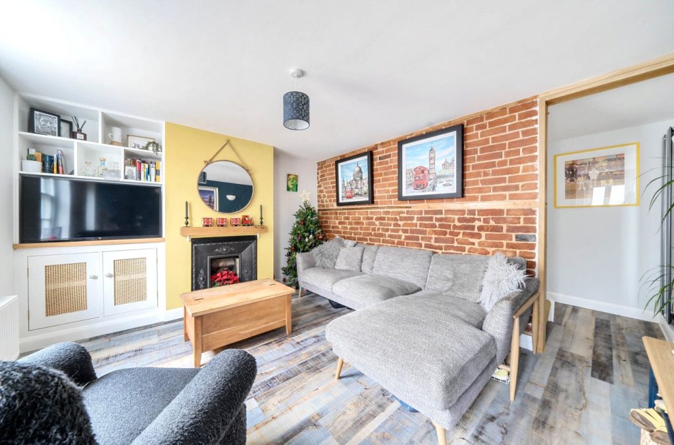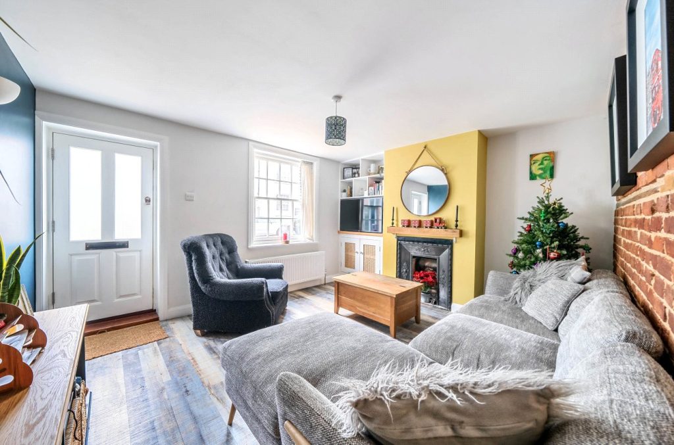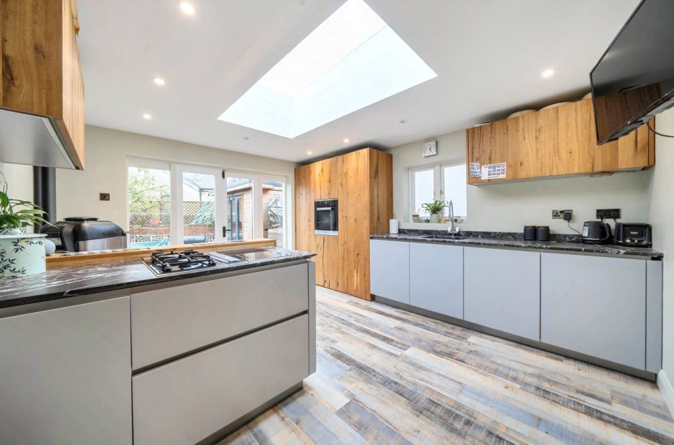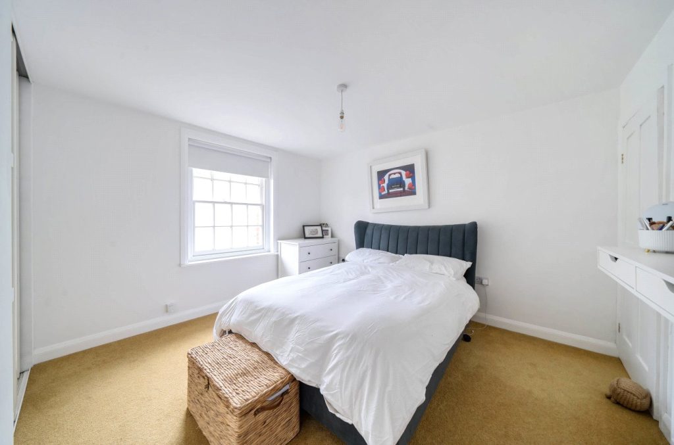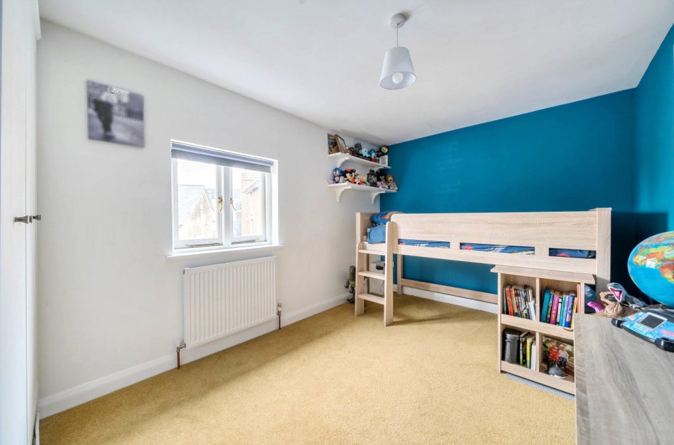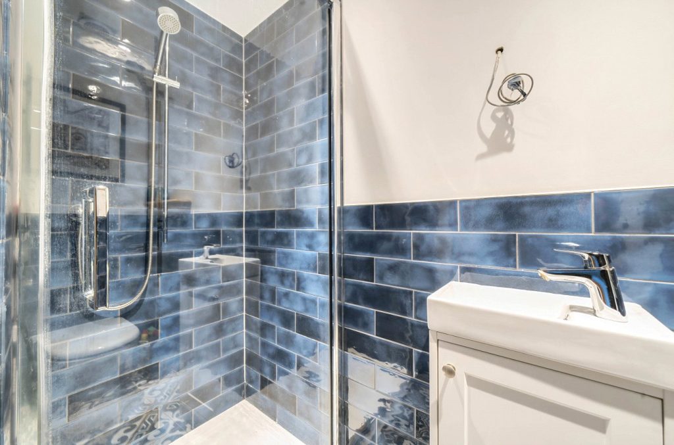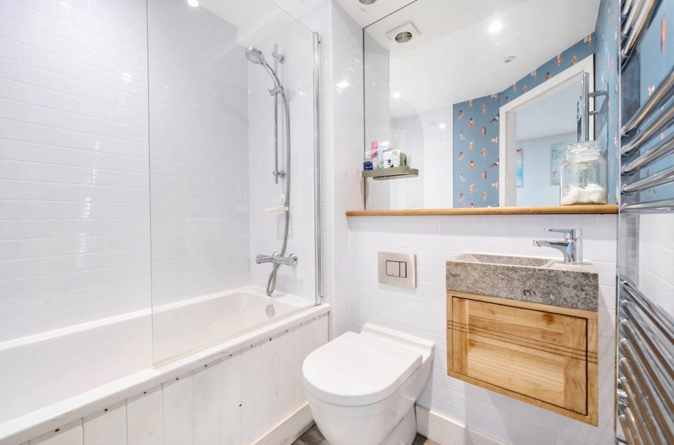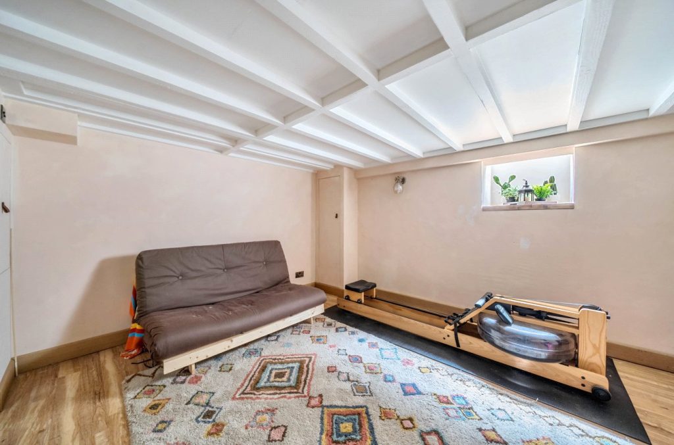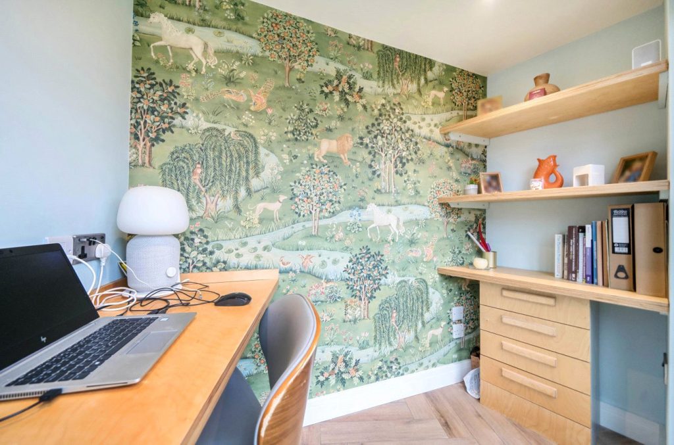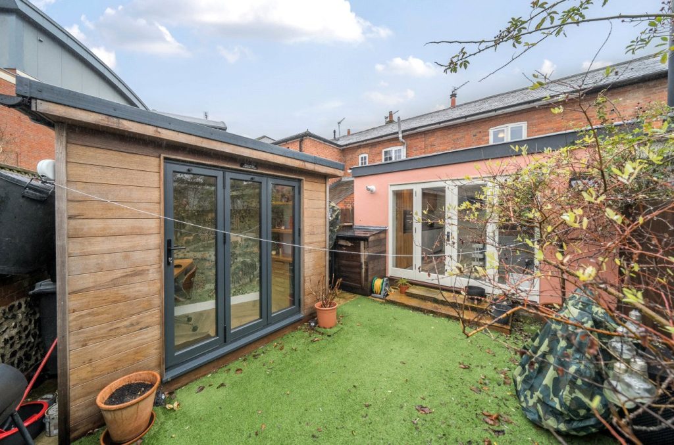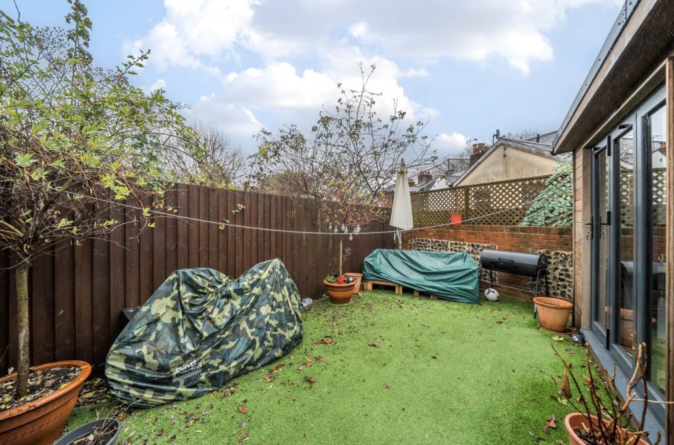
What's my property worth?
Free ValuationPROPERTY LOCATION:
Property Summary
- Property type: Terraced
- Minimum Term: 12 months
- Deposit: £2,076.92
- Council Tax Band: D
Key Features
- Beautifully presented terraced home
- Two double bedrooms
- En - Suite to the principle bedroom
- Ground floor bathroom
- Integrated appliances
- Sitting room
- Open plan kitchen / dining room
- Home office
- Central location off the High Street
- Permit parking
Summary
The ground floor has been extended over the years to the rear and into the side return creating a large open-plan kitchen/dining room with a modern and well-planned kitchen/diner with integrated dishwasher, oven, washer/dryer, induction and gas hobs and an extractor fan. The family bathroom is located on the ground floor and is also finished to a high standard. A glass door wall and door offers access from the dining area to a basement with electricity and lighting.
The first floor provides two double bedrooms with the principal bedroom benefitting from an ensuite shower room and a fitted wardrobe with sliding doors, boasting hanging, shelving and drawers.
Externally, the city garden to the rear offers a low-maintenance outside space with a bespoke office with power and lighting.
Security Deposit: £2,076.92 (based on advertised rental price)
Holding Deposit: £415.38 (based on advertised rental price)
Minimum Term: 12 Months
Council Tax Band: D
ADDITIONAL INFORMATION
Materials used in construction: Bricks and Mortar
The property is in a conservation area
For further information on broadband and mobile coverage, please refer to the Ofcom Checker online
Situation
Conveniently set within the city centre and a short walk to the railway station. There is a range of shops, fine restaurants and contemporary bars in Winchester as well as the famous Cathedral and beautiful Water Meadows. The surrounding countryside has a network of footpaths and bridleways for walking and riding. Connections are excellent as the railway station, M3, A31, A34 and M27 are within easy reach.
Utilities
- Electricity: Mains Supply
- Water: Mains Supply
- Heating: Gas
- Sewerage: Mains Supply
- Broadband: Adsl
SIMILAR PROPERTIES THAT MAY INTEREST YOU:
Compton, Winchester
£1,650 pcmHarrison Road, Southampton
£1,700 pcm
PROPERTY OFFICE :

Charters Winchester
Charters Estate Agents Winchester
2 Jewry Street
Winchester
Hampshire
SO23 8RZ






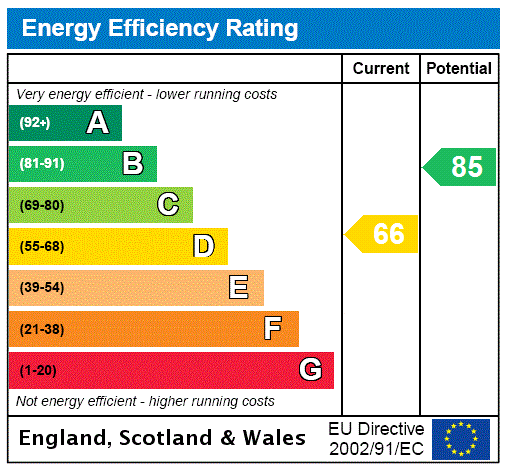
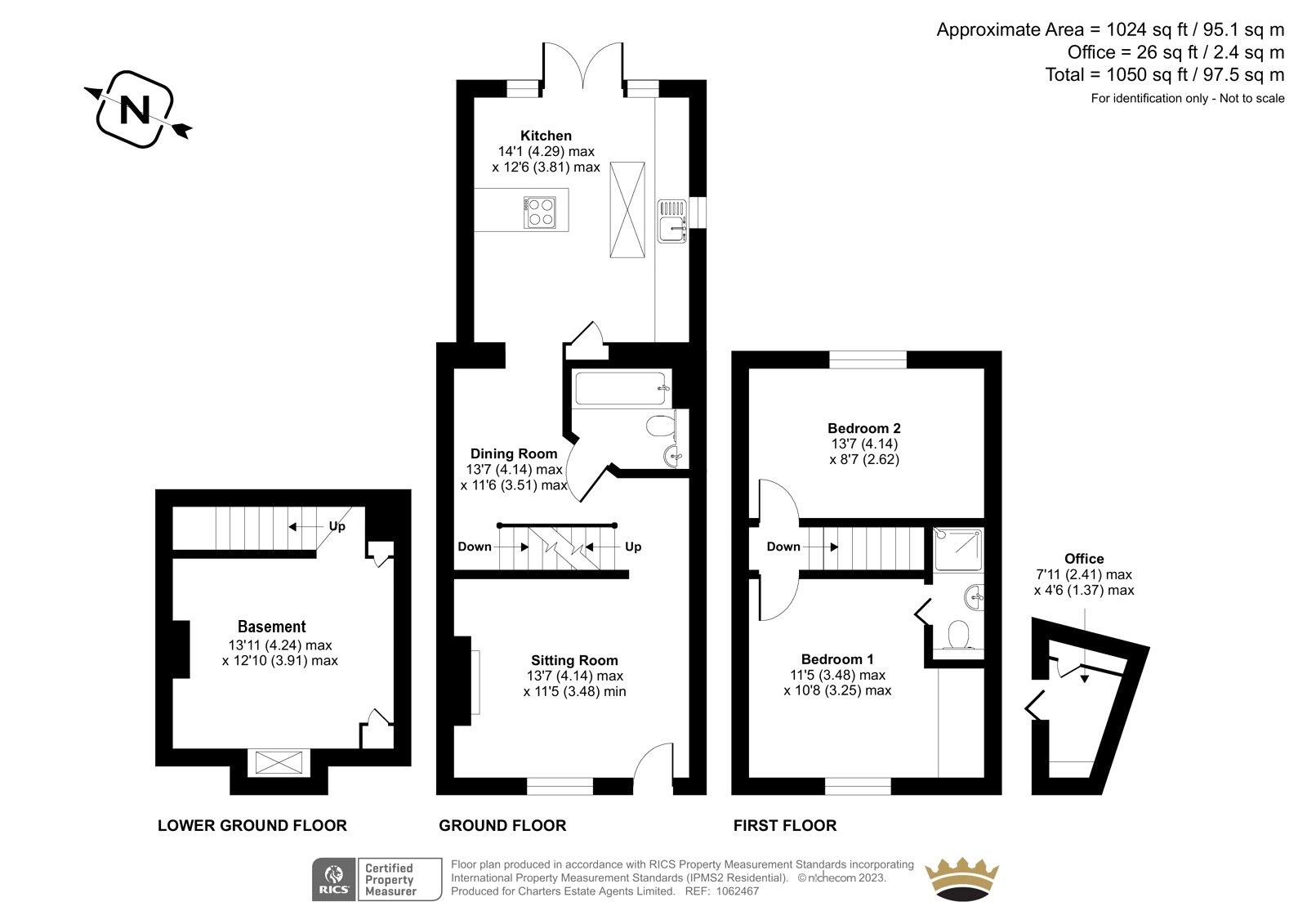


















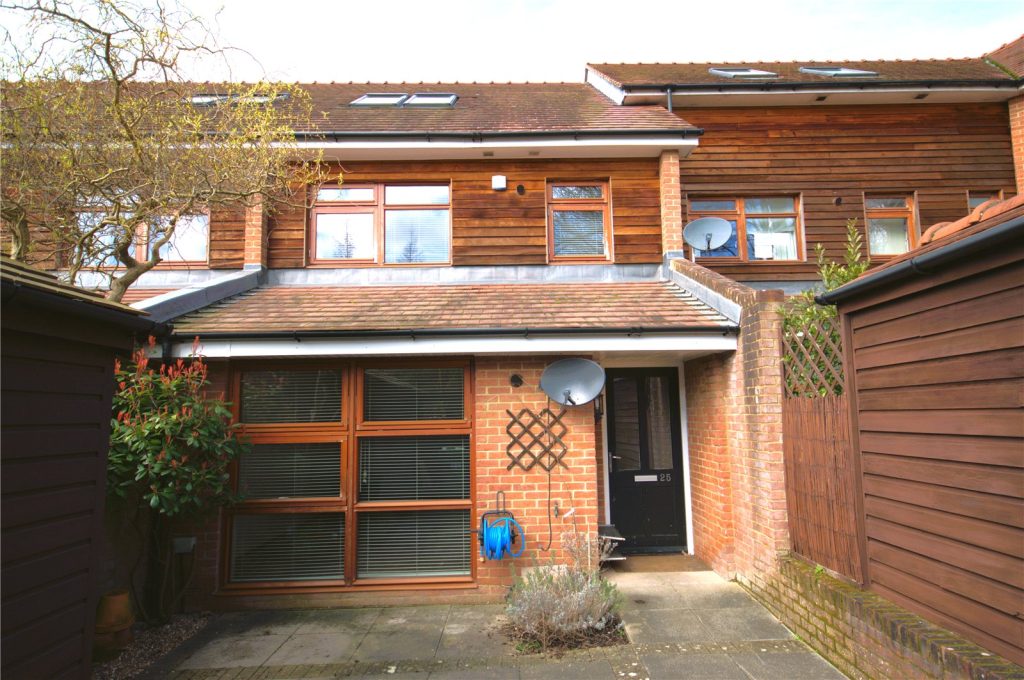
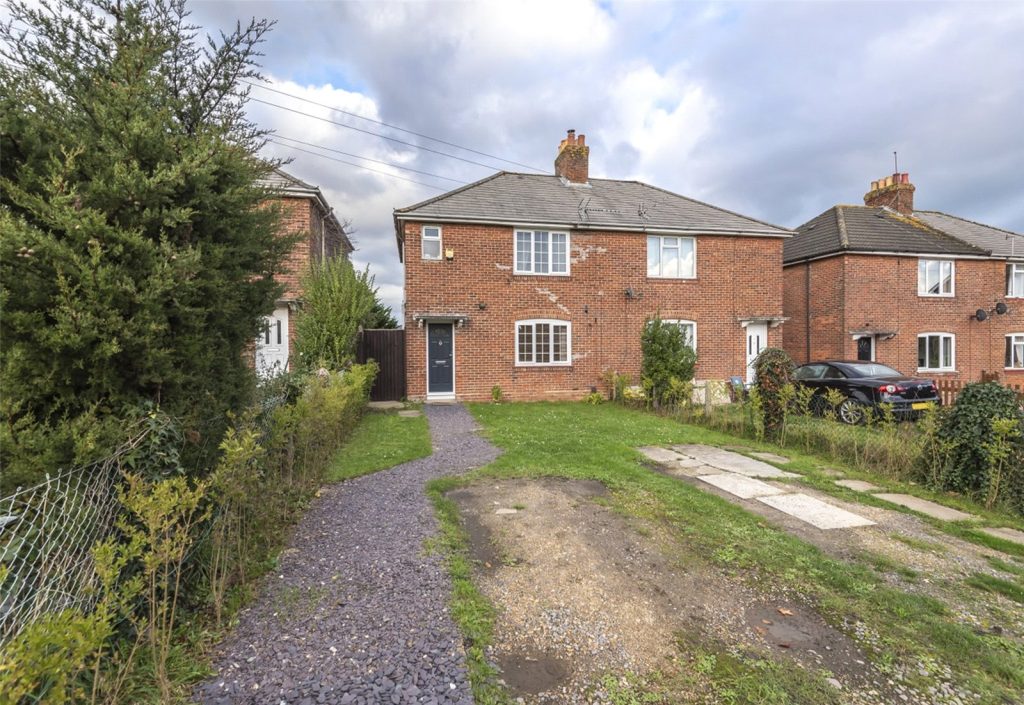
 Back to Search Results
Back to Search Results