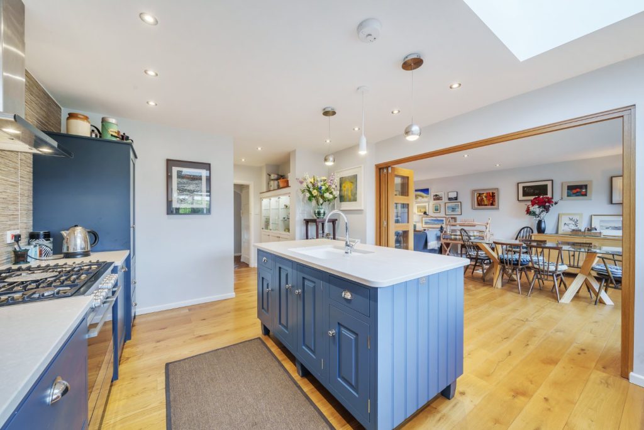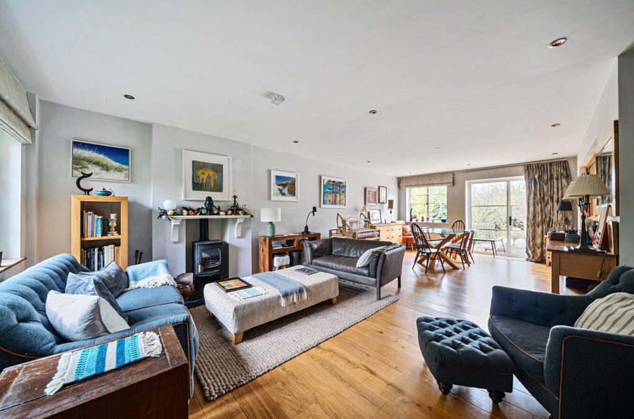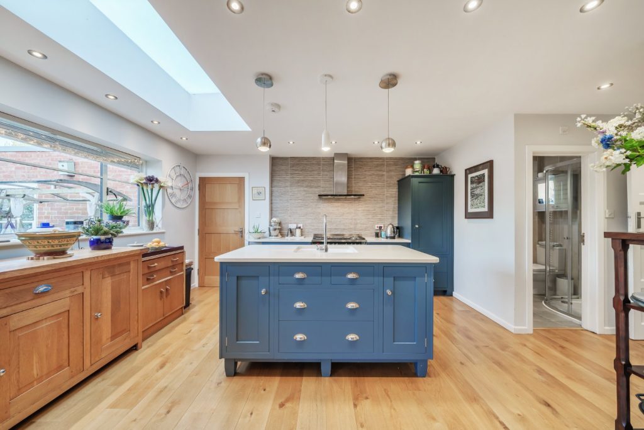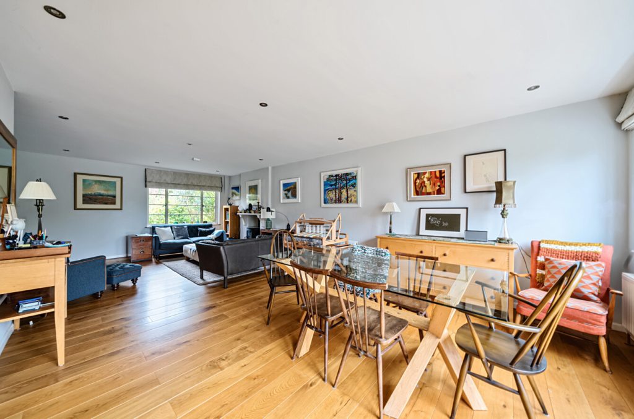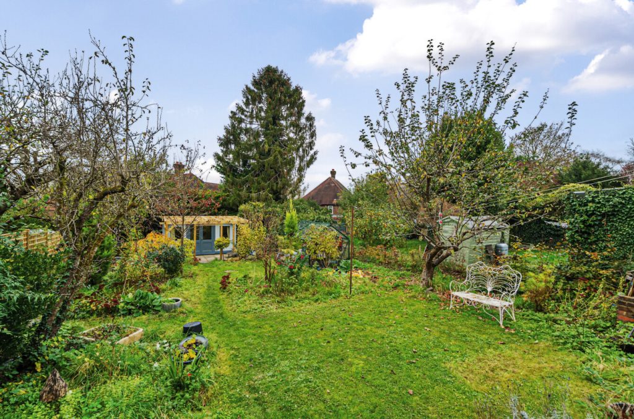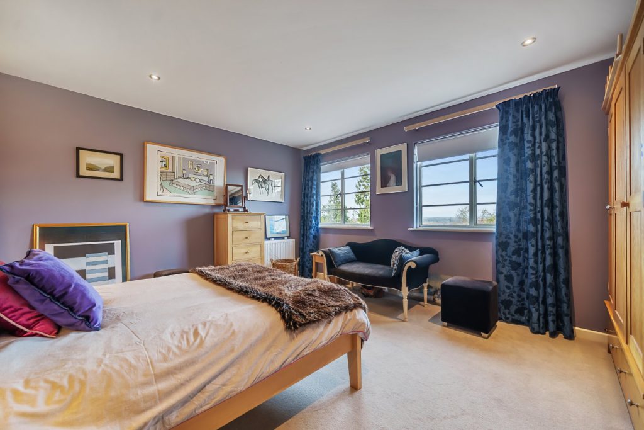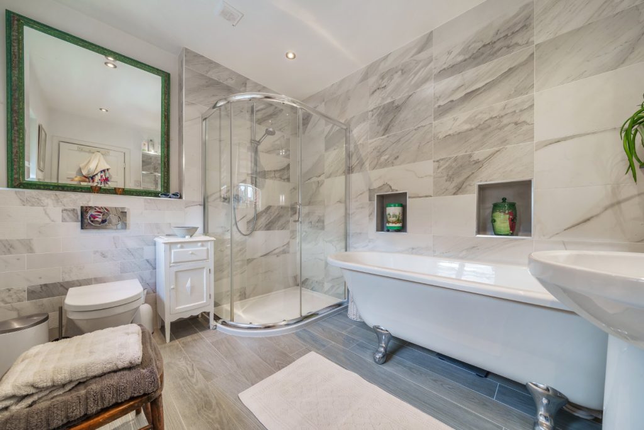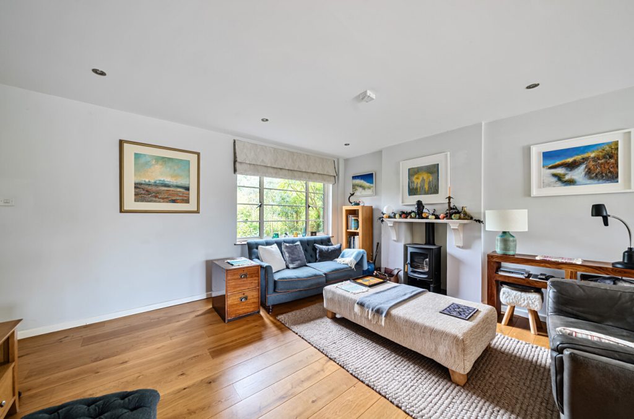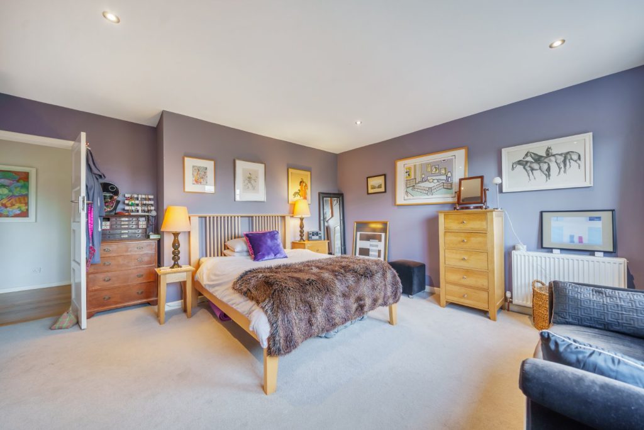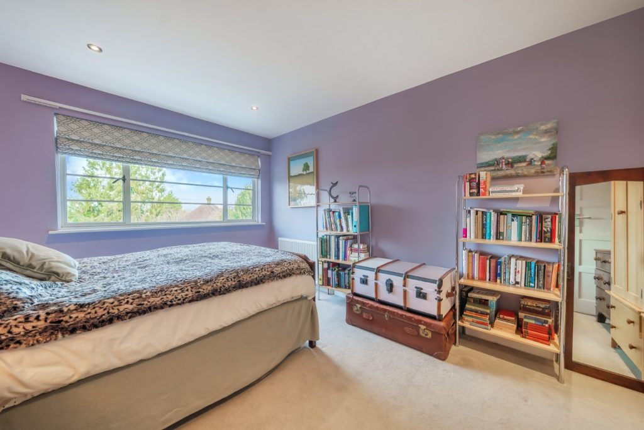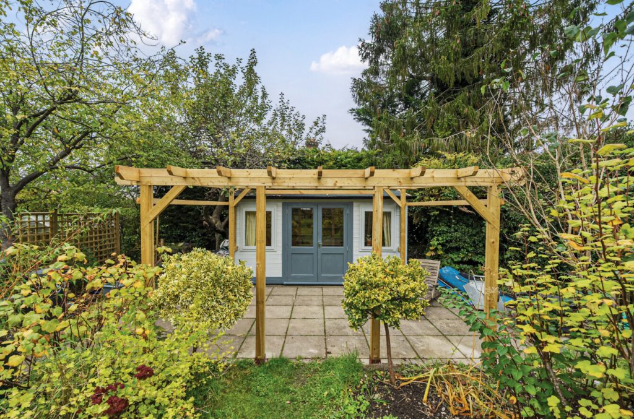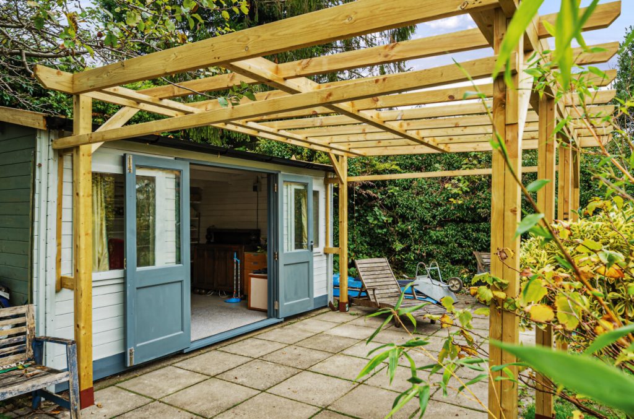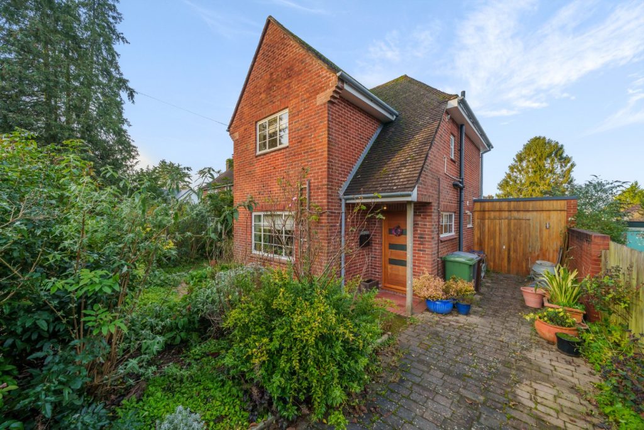
What's my property worth?
Free ValuationPROPERTY LOCATION:
Property Summary
- Tenure: Freehold
- Property type: Detached
- Council Tax Band: E
Key Features
- Extended detached family home with far-reaching views
- Close to St Giles Hill Three double bedrooms Family bathroom and ground floor shower room Superb kitchen/dining room/sitting room Separate utility room and store Study/bedroom four
- Excellent private garden with new summer house
- Ample off-road parking
Summary
Internally, the property has been extended providing plenty of versatile living spaces. The ground floor provides an impressive open-plan kitchen/dining room/sitting room which can be separated if required via bespoke French doors. A separate reception room is currently being used as a craft room/study, but could also have the potential as a playroom or additional bedroom if desired. The downstairs shower room is a beneficial addition and could open up the potential for multi-generational living. To the rear, a large utility/boot room provides access to the front store, completing the downstairs accommodation.
The first floor houses three double bedrooms served by the luxury family bathroom with a separate shower cubicle and an additional upstairs cloakroom.
Externally, the garden provides a mature space mainly laid to lawn with a new summer house at the rear and a large terrace leading off the main house ideal for al fresco dining.
Situation
A desirable location and a perfectly situated property, allowing for either a short walk to the mainline railway station (offering express links to London Waterloo within the hour) or equally a convenient short walk to the bustling high street and wealth of city amenities. There is also a comprehensive bus service within the city and the surrounding areas.
As well as national retail chains, Winchester is home to an array of independent boutique shops and eateries and an impressive farmers market. Winchester is also highly renowned for its outstanding educational establishments ranging from both private and state schools to popular sixth form college and the oldest public school in the United Kingdom. Coast and country lifestyle pursuits are all within striking distance as the city is well placed for the South Downs National Park, the New Forest, the Meon Valley and both Bournemouth and Portsmouth’s coastal beaches.
Utilities
- Electricity: Ask agent
- Water: Ask agent
- Heating: Ask agent
- Sewerage: Ask agent
- Broadband: Ask agent
SIMILAR PROPERTIES THAT MAY INTEREST YOU:
Park Road, Winchester
£1,000,000St. Mary Bourne, Andover
£795,000
PROPERTY OFFICE :

Charters Winchester
Charters Estate Agents Winchester
2 Jewry Street
Winchester
Hampshire
SO23 8RZ







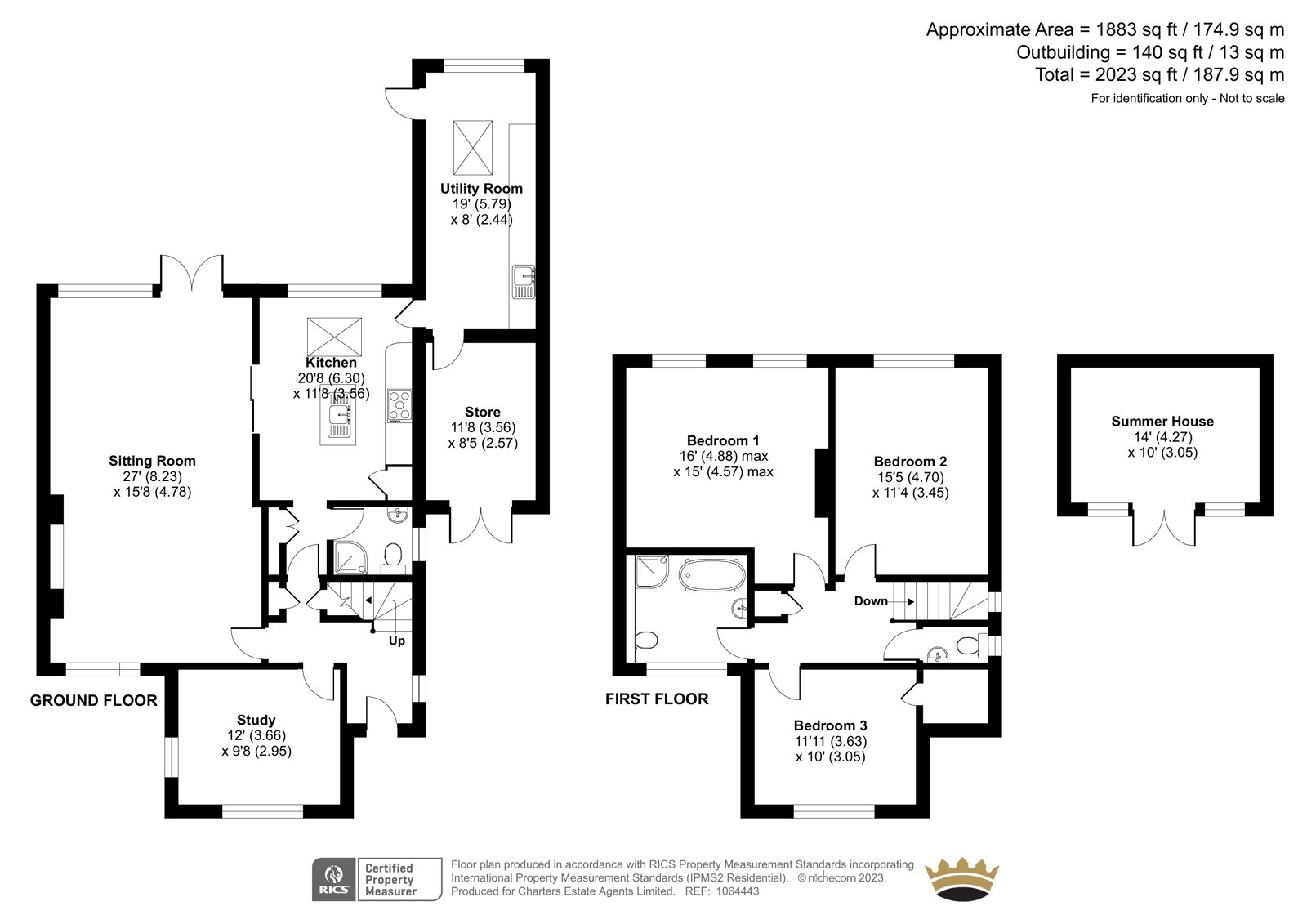


















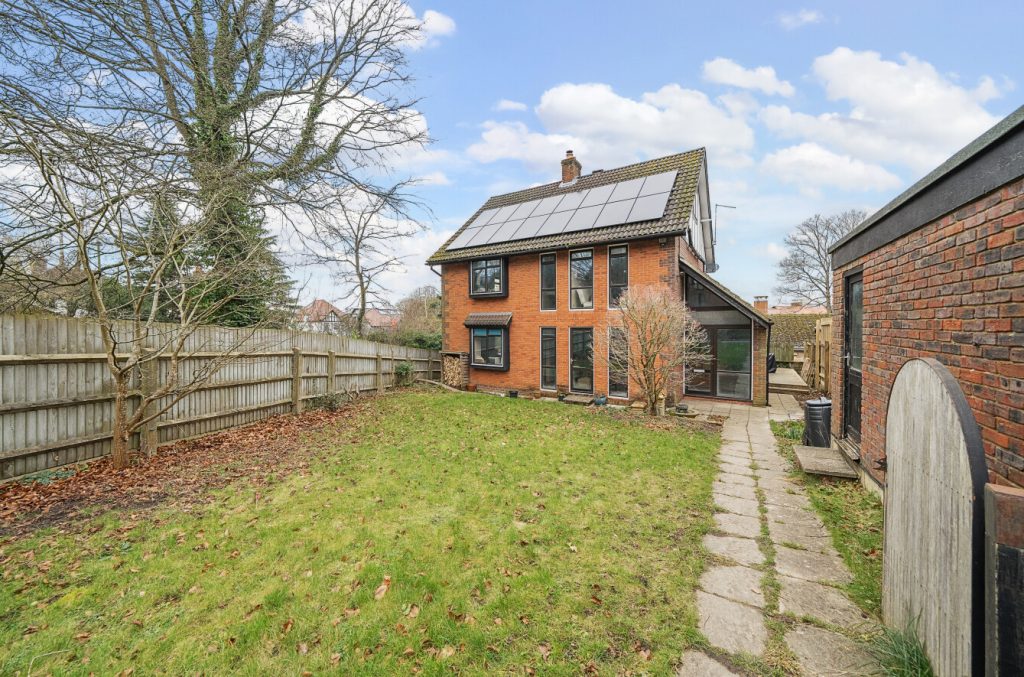
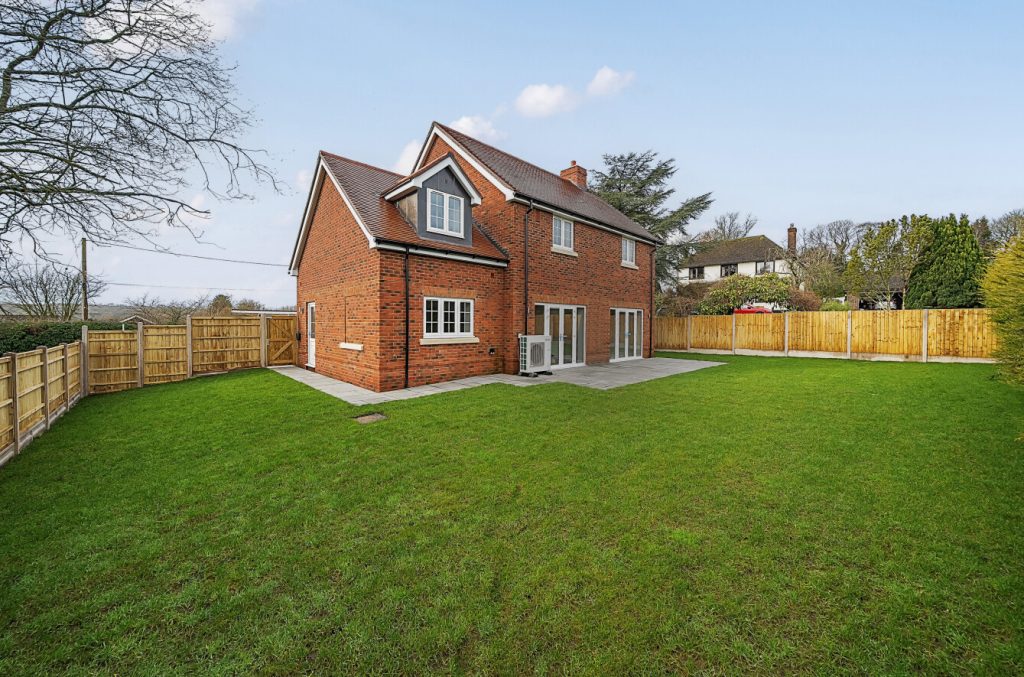
 Back to Search Results
Back to Search Results