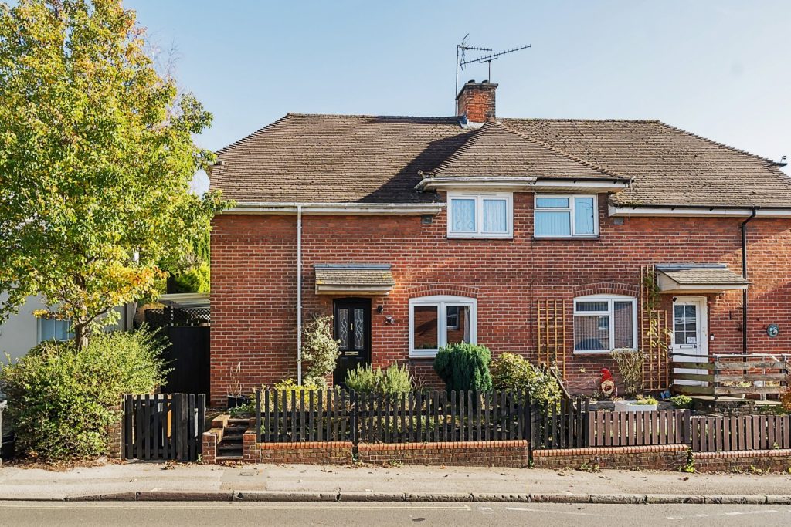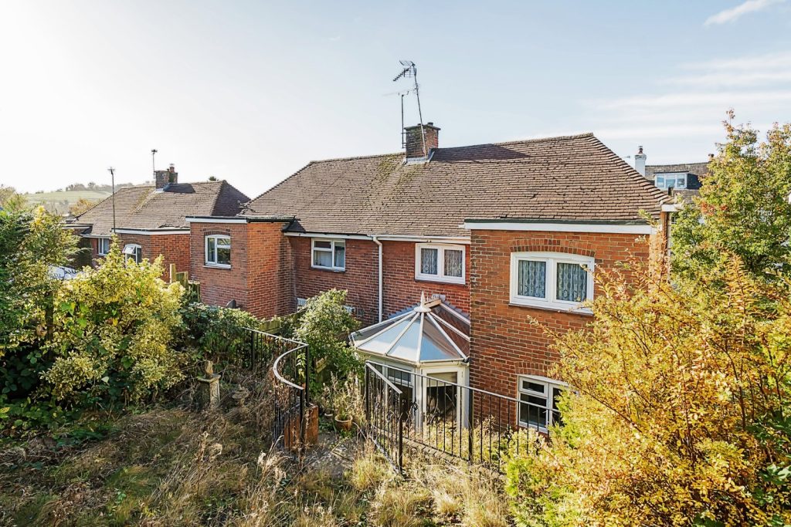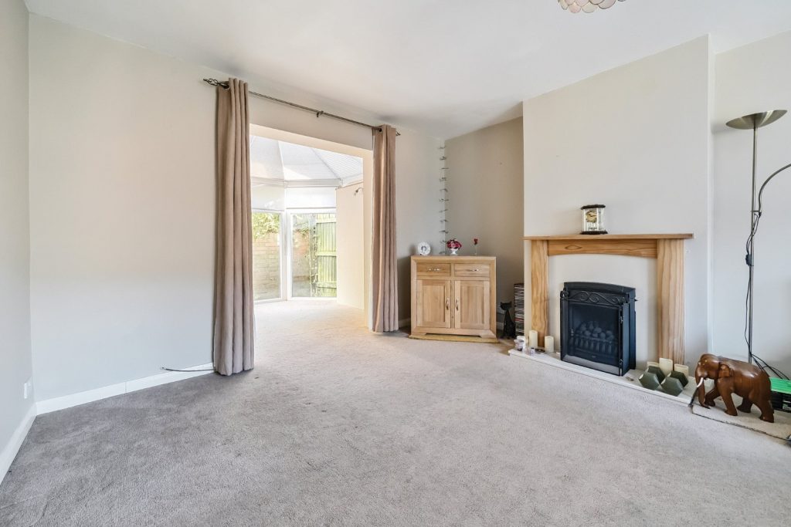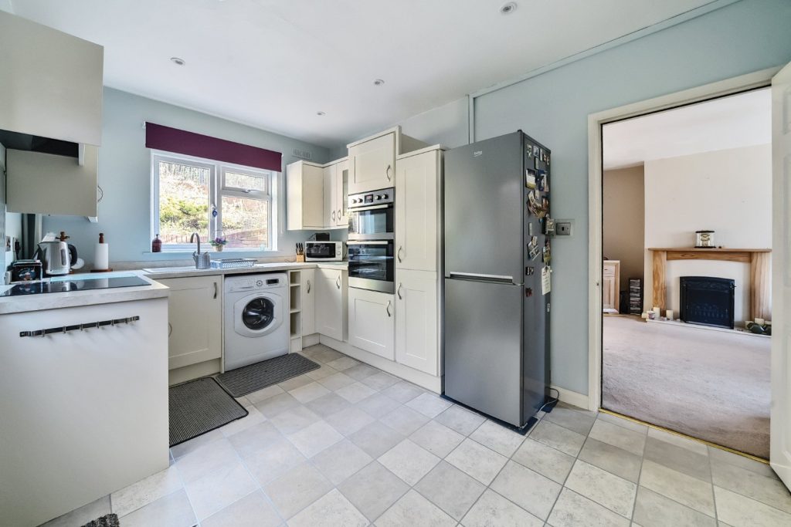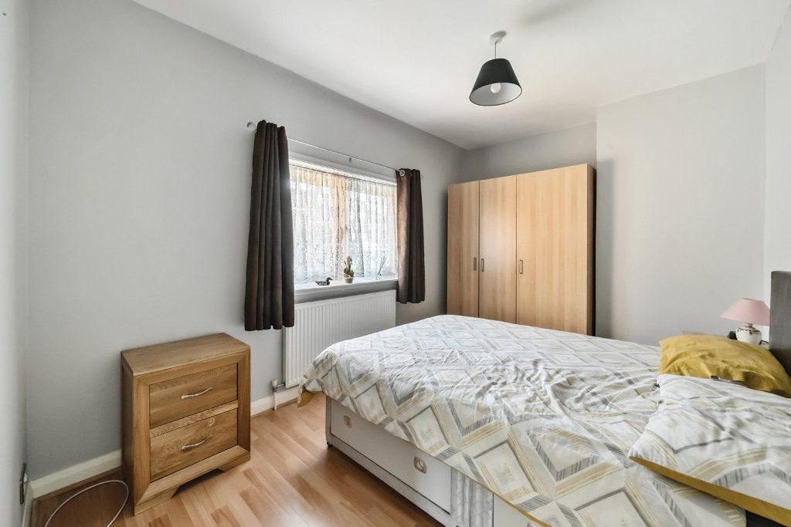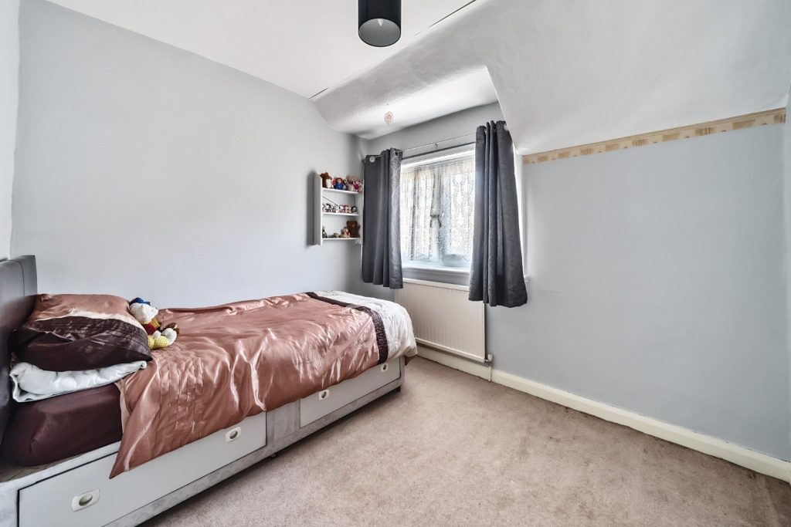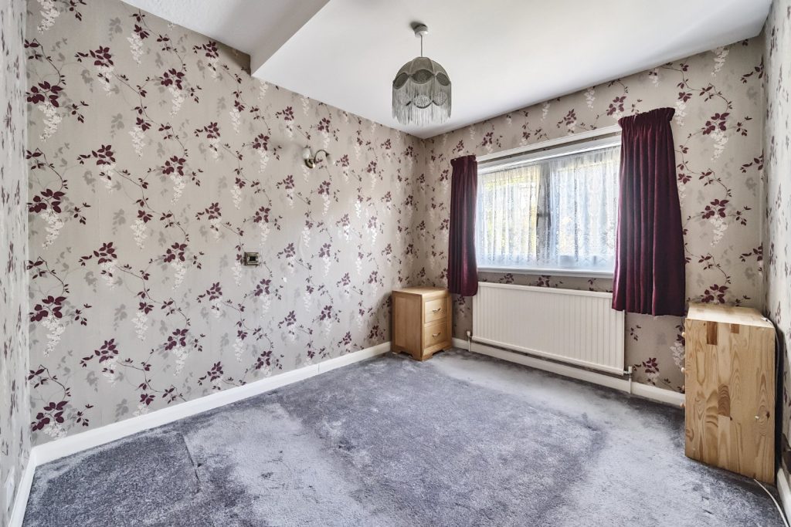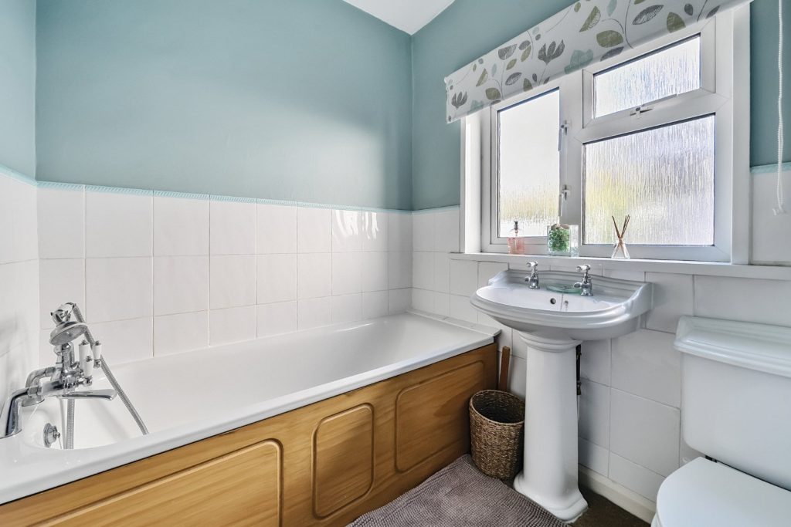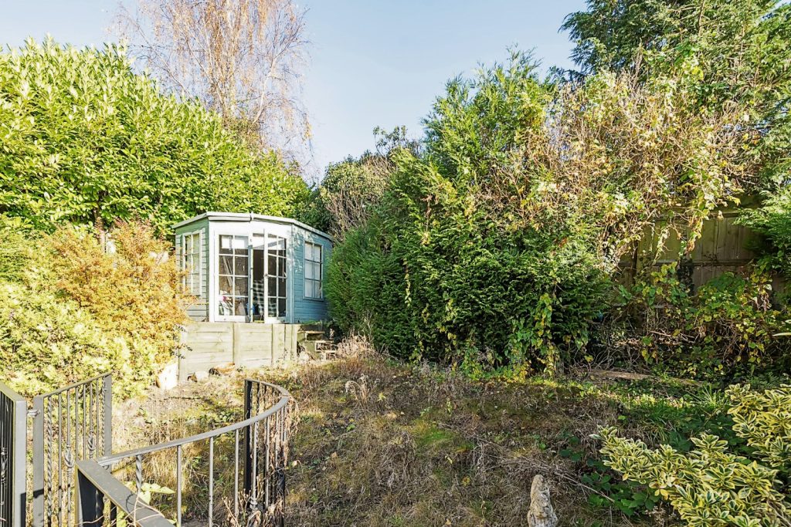
What's my property worth?
Free ValuationPROPERTY LOCATION:
Property Summary
- Tenure: Freehold
- Property type: End terrace
- Council Tax Band: C
Key Features
- No forward chain
- Three Bedroom semi-detached home
- Walking distance to Winchester city centre
- Spacious living areas
- Family bathroom
- Shower room
Summary
The home is available with no forward chain and includes three well-sized bedrooms, making it a great option for families, couples needing extra space, or investors. The living areas are spacious and inviting, with ample natural light from large windows. A good sized kitchen includes plenty of storage and workspace.
Externally, the property has a private garden plus side acecss. hich is a valuable asset in this area. Bar End Road’s proximity to green spaces, transport links, and Winchester’s historic sites further enhances the appeal of this property.
ADDITIONAL INFORMATION
Services:
Water: Mains
Gas:Mains
Electric: Mains
Sewage: Mains
Heating:Gas
Materials used in construction: Brick
How does broadband enter the property: FTTP
Alterations and impovements made during current ownership: Added a conservatory and
down stairs shower.
Change of windows in the last 12 months, all but one to left hand side of the property.
New combi boiler fitted.
For further information on broadband and mobile coverage, please refer to the Ofcom Checker online
Situation
This splendid and historical Cathedral city delights with much character and diverse architecture whilst successfully delivering a modern cosmopolitan feel, concentrated over just a few square miles. As well as national retail chains, Winchester is home to an array of independent boutique shops and eateries and an impressive farmers’ market. Winchester is also highly renowned for its outstanding education establishments ranging from both private and state schools to a popular sixth form college and the oldest public school in the United Kingdom. The well known state of the art leisure centre is only a five minute walk, and the high street can be accessed via a riverside walk or through the historic cathedral grounds. Coast and country lifestyle pursuits are all within striking distance as the city is well placed for the St Catherine’s Hill, South Downs National Park, The New Forest, the Meon Valley and both Bournemouth and Portsmouth’s coastal beaches. Equally however, the capital is commutable within the hour, using South West Trains’ rail connections to London Waterloo and with Southampton’s international airport granting air travel for those seeking further destinations.
Utilities
- Electricity: Mains Supply
- Water: Mains Supply
- Heating: Gas
- Sewerage: Mains Supply
- Broadband: Fttp
SIMILAR PROPERTIES THAT MAY INTEREST YOU:
Symphony Close, Locks Heath
£385,000Lansdell Road, Winchester
£450,000
PROPERTY OFFICE :

Charters Winchester
Charters Estate Agents Winchester
2 Jewry Street
Winchester
Hampshire
SO23 8RZ






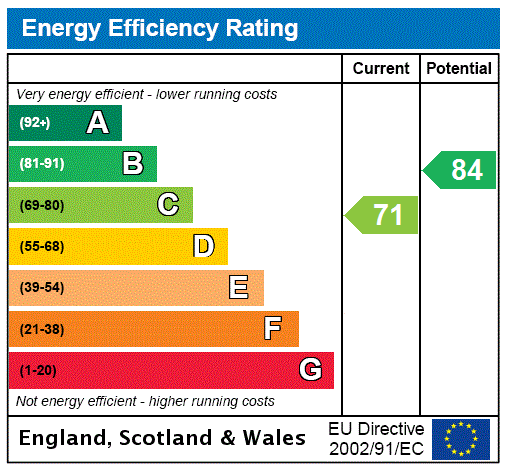
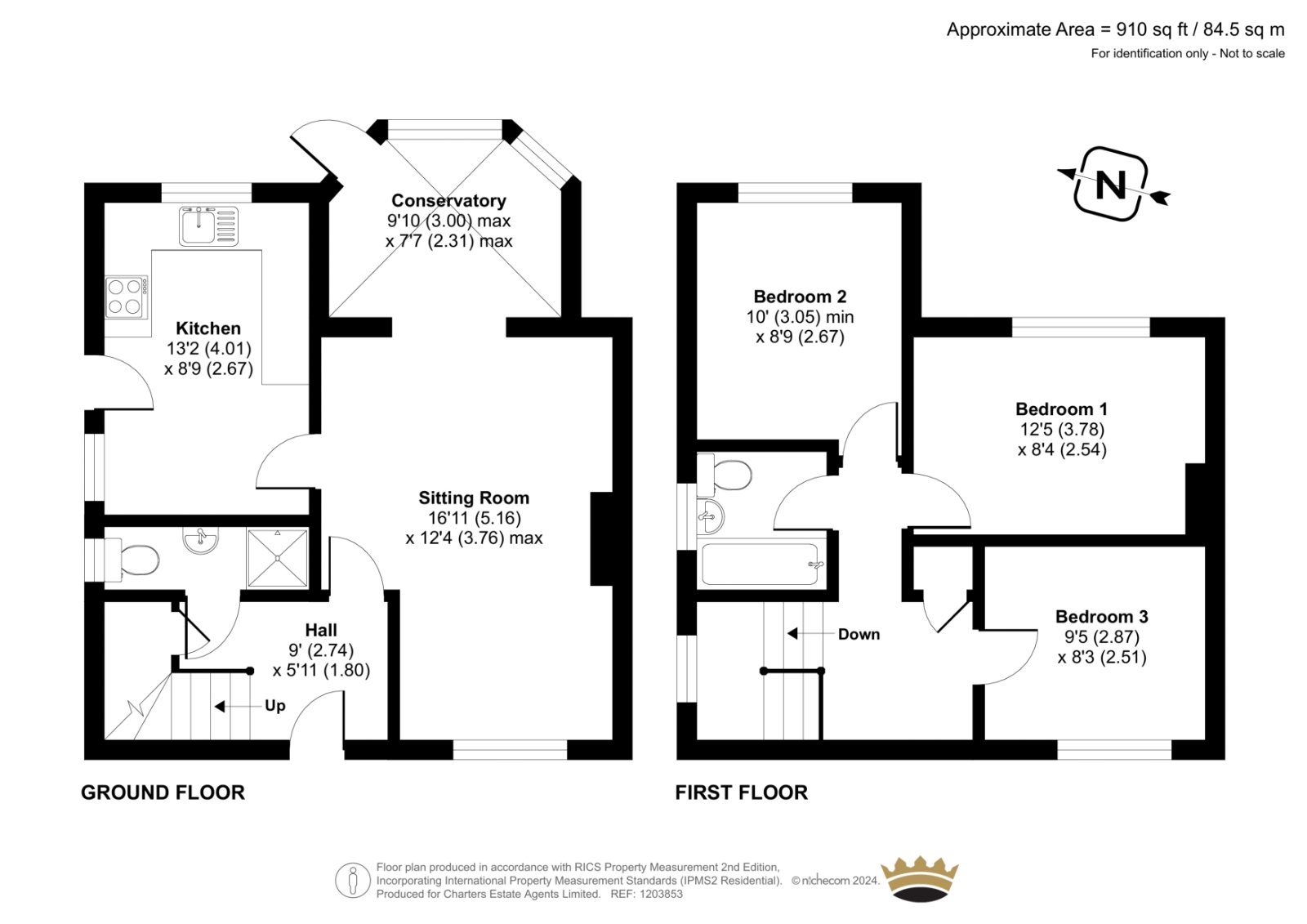


















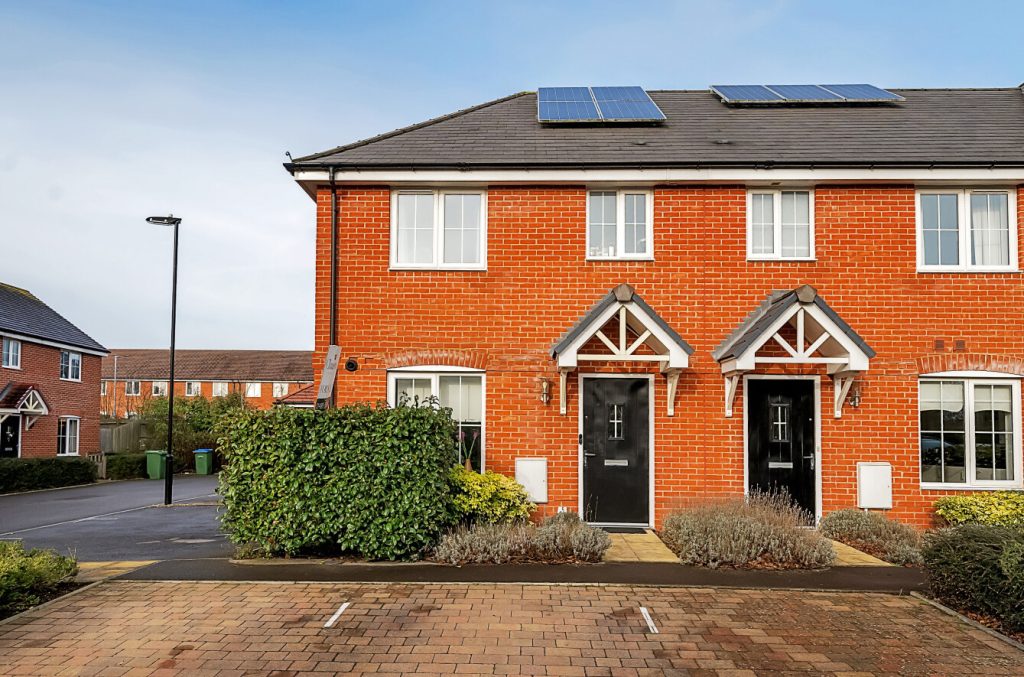

 Back to Search Results
Back to Search Results