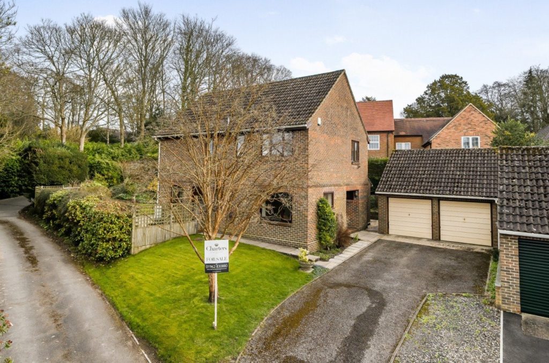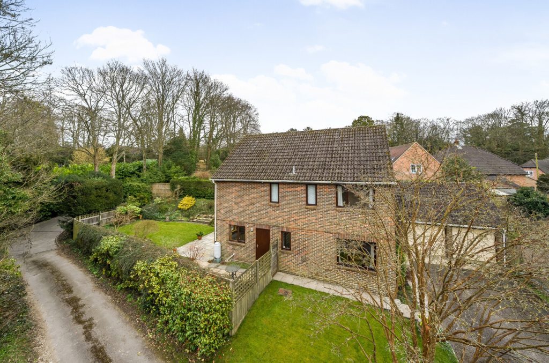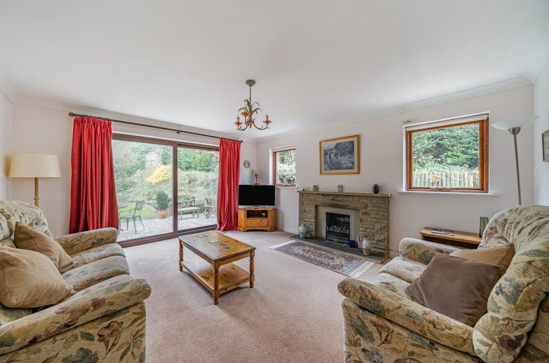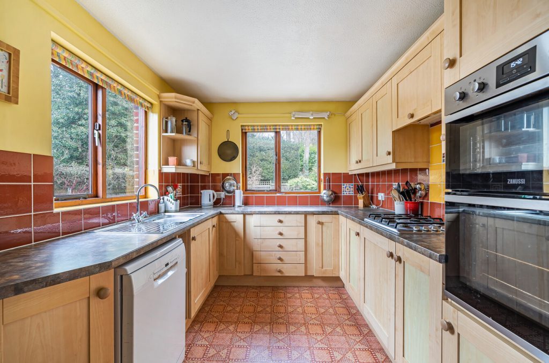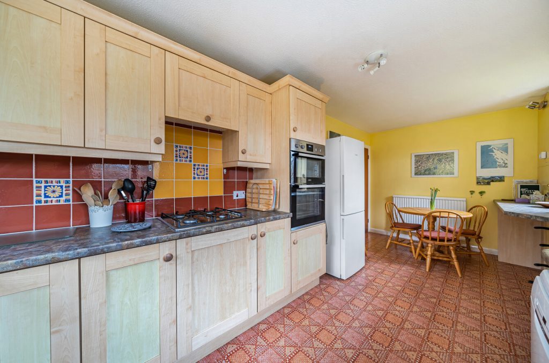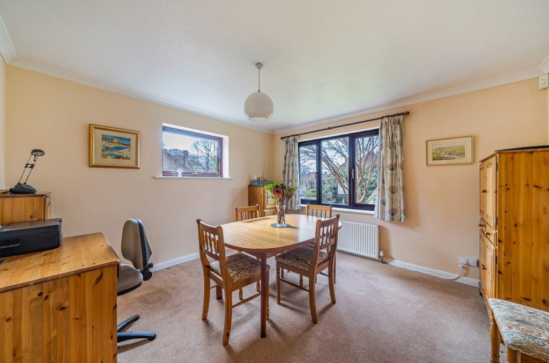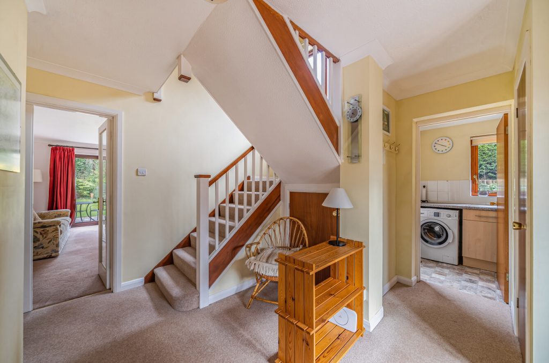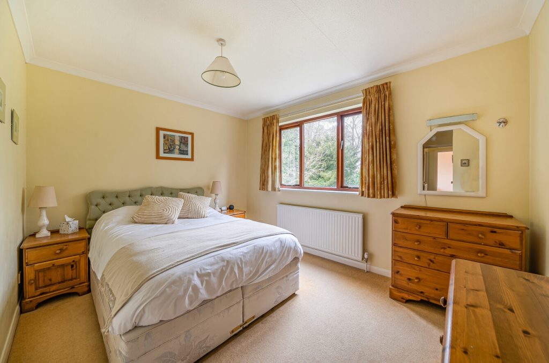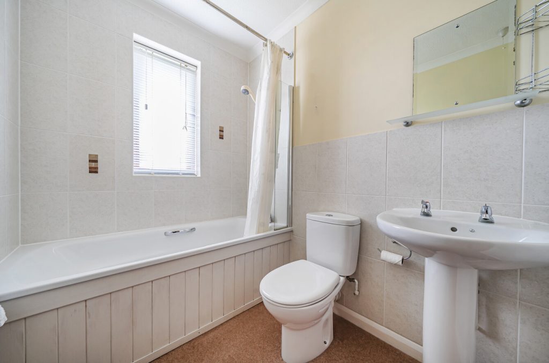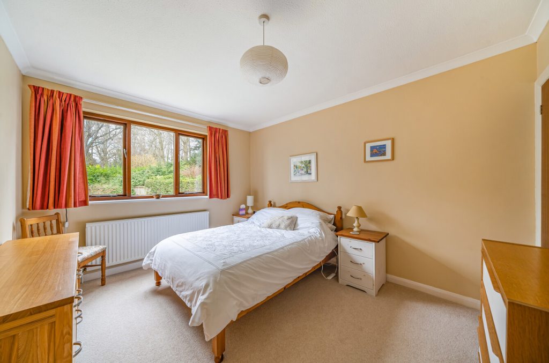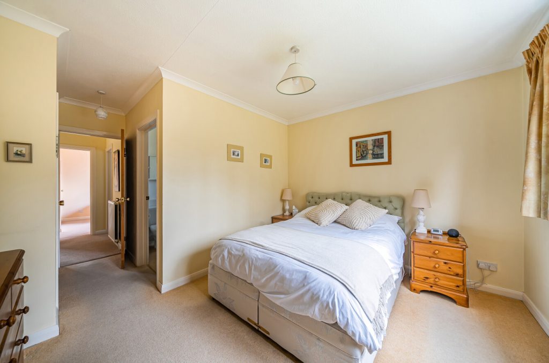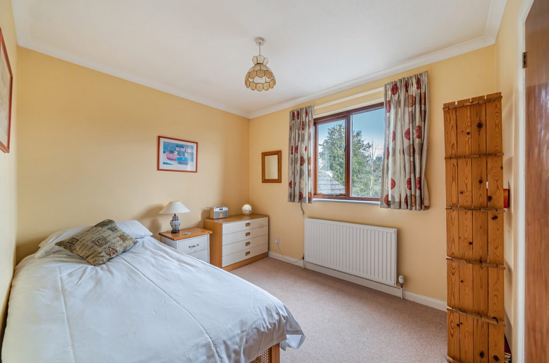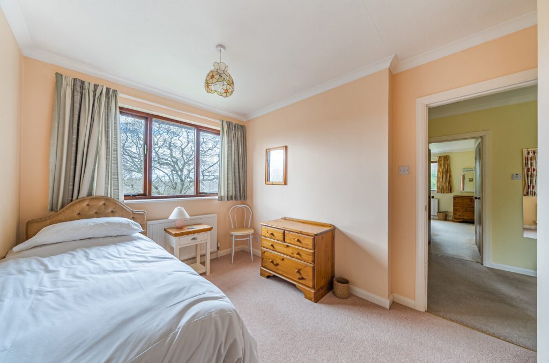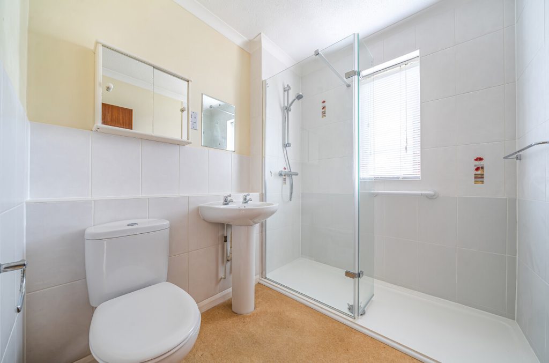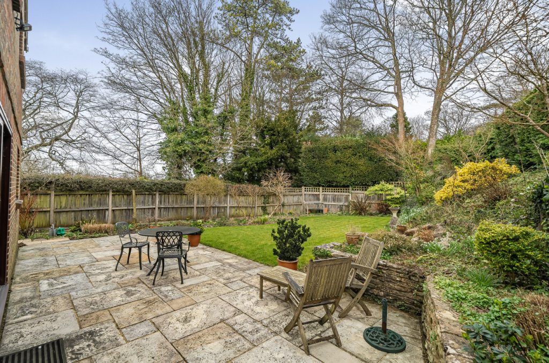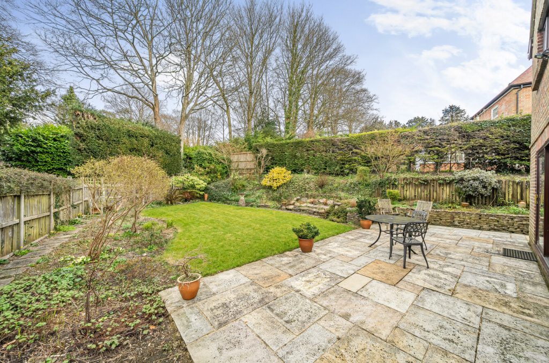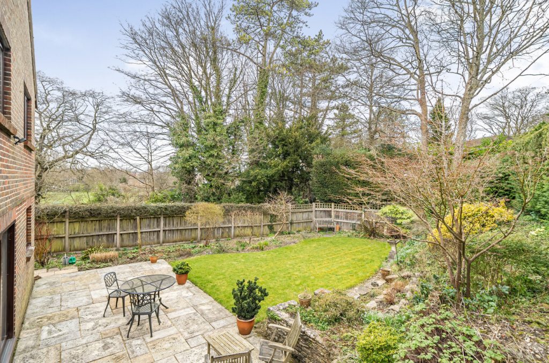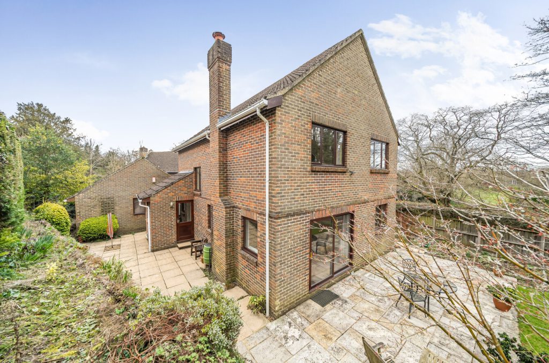
What's my property worth?
Free ValuationPROPERTY LOCATION:
Property Summary
- Tenure: Freehold
- Property type: Detached
- Parking: Double Garage
- Council Tax Band: F
Key Features
Summary
The thoughtful layout features two spacious reception rooms on the ground floor, while the first floor offers four comfortable bedrooms, including a master suite with an en-suite bathroom.
As you enter, you are greeted by a welcoming hallway that leads to two versatile reception rooms one currently laid out as a formal dining room and a formal sitting room to the rear. The living room is light and airy, creating a perfect space for relaxation overlooking the garden. At the front, the dining room offers an excellent setting for family meals. The kitchen is functional and well-equipped, with ample space for modern living, while a separate utility room provides additional storage and convenience with access to the garden.
Upstairs, the property offers four generously sized bedrooms. The master bedroom benefits from an en-suite bathroom, providing a private sanctuary for relaxation. The remaining bedrooms are well-proportioned and are ideal for family, guests, or home office use. A well-appointed family bathroom serves the other rooms.
The secluded garden is a real highlight, offering a peaceful and private outdoor space. It’s perfect for gardening, play, or entertaining guests. The property also benefits from a detached double garage, providing secure parking and additional storage. There is ample driveway space for off-road parking.
ADDITIONAL INFORMATION
Materials used in construction: Brick
Additional strip of land approximately 1 metre wide running the length of the property purchsed from the council over 20 years ago
Small extension added to provide a utility room
For further information on broadband and mobile coverage, please refer to the Ofcom Checker online
Situation
Conveniently situated within walking distance to local amenities, including Waitrose. Located in the historic city of Winchester in a very highly popular area, the home is within easy walking distance of the main line railway station and only a short drive from the thriving town centre and the winding streets of Winchester which offer hidden bookshops, boutiques, a wide selection of restaurants, contemporary bars, sports facilities and the renowned Theatre Royal. Connections are excellent with the A34, M3 and M27 within easy reach. The railway station provides fast rail access to London (59 minutes) and Southampton (20 minutes).
Utilities
- Electricity: Mains Supply
- Water: Mains Supply
- Heating: Gas
- Sewerage: Mains Supply
- Broadband: Ask agent
SIMILAR PROPERTIES THAT MAY INTEREST YOU:
Fareham Road, Gosport
£800,000Park Road, Winchester
£1,000,000
PROPERTY OFFICE :

Charters Winchester
Charters Estate Agents Winchester
2 Jewry Street
Winchester
Hampshire
SO23 8RZ






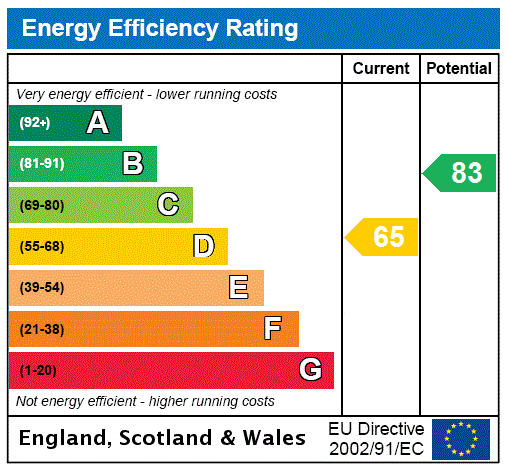
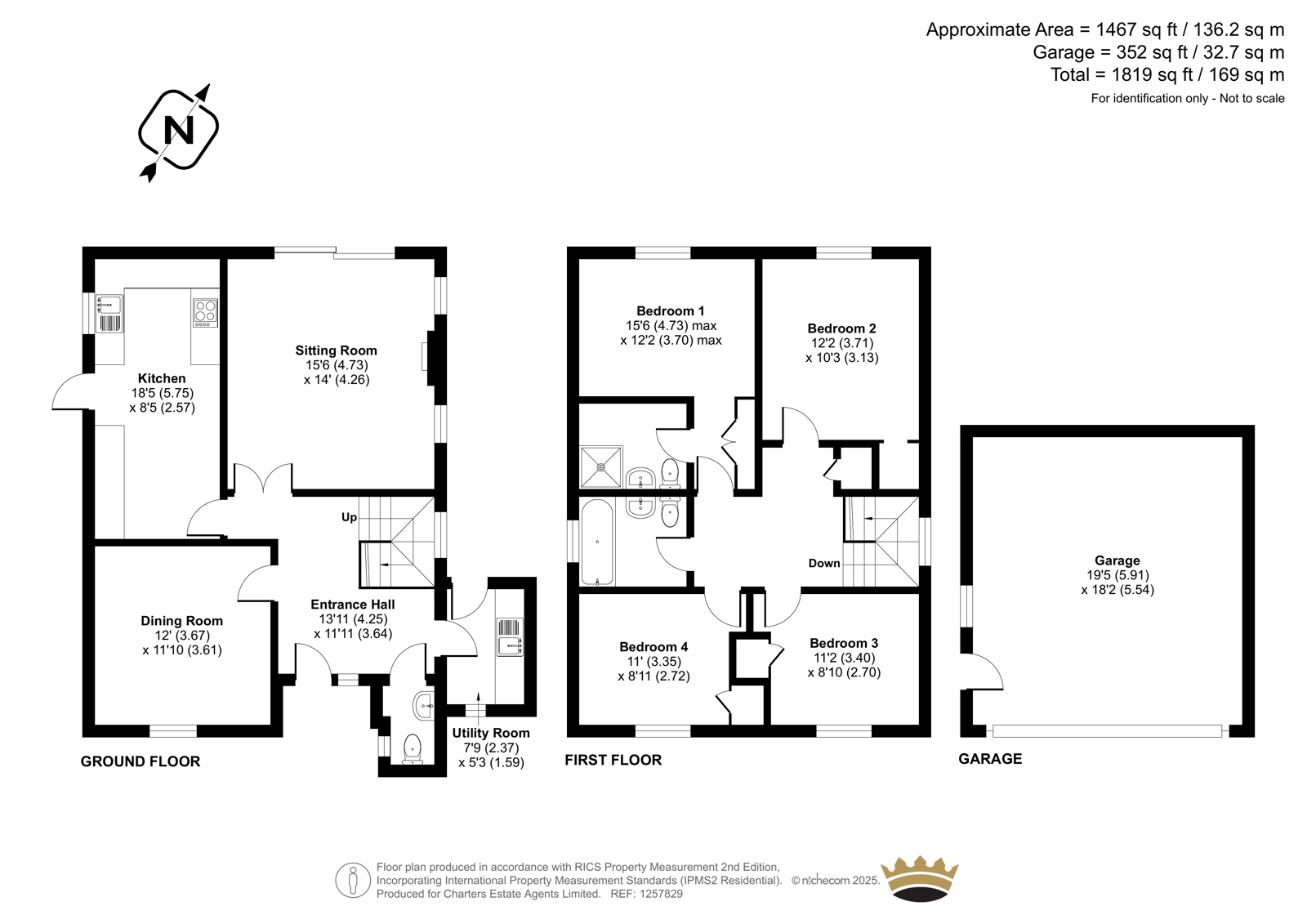



















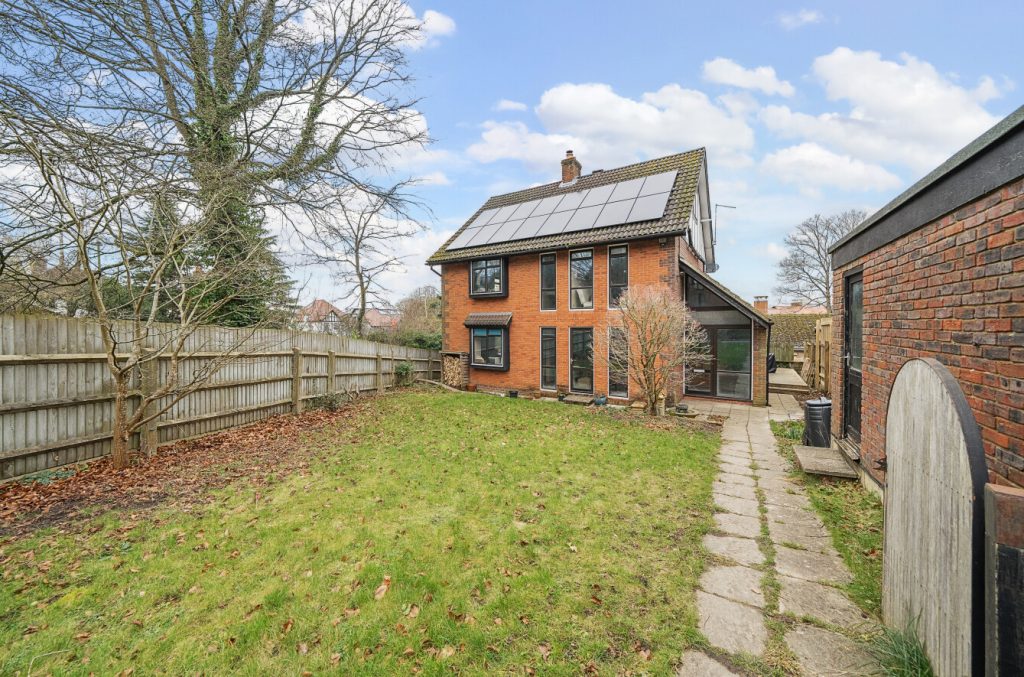
 Back to Search Results
Back to Search Results