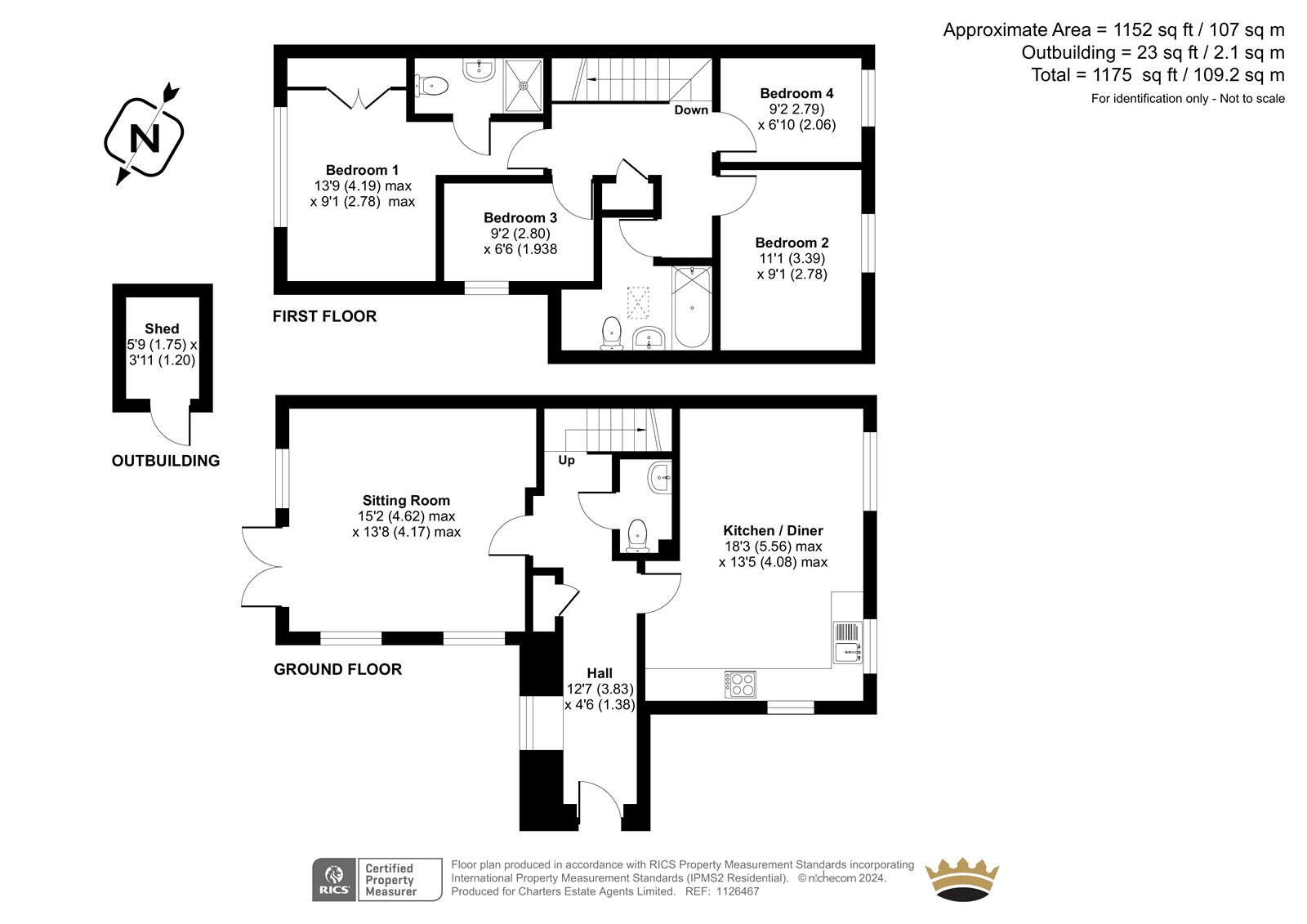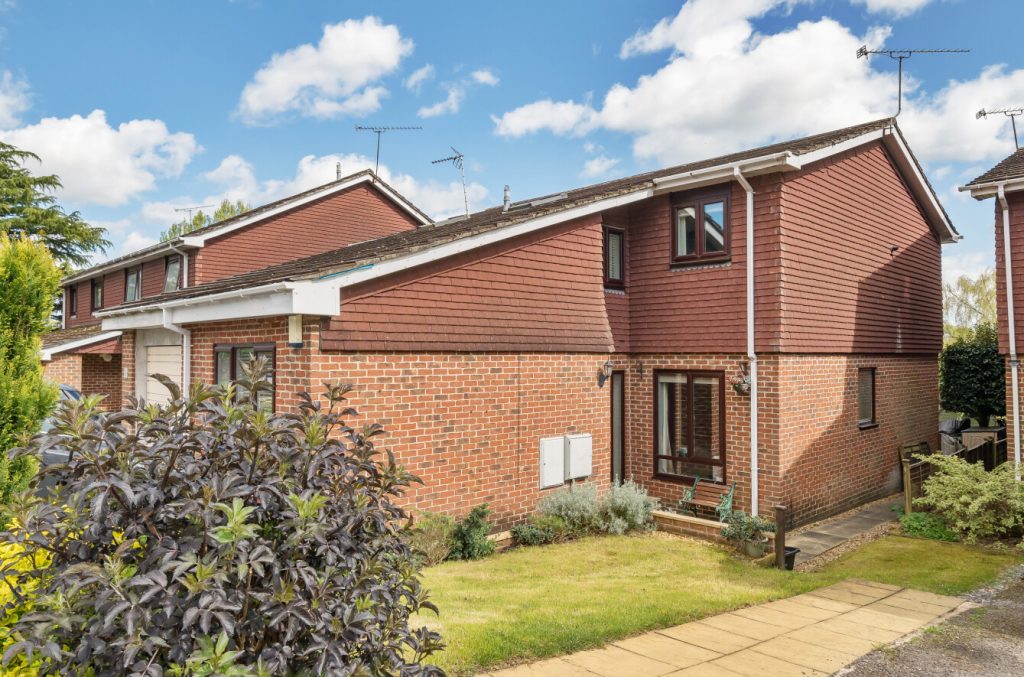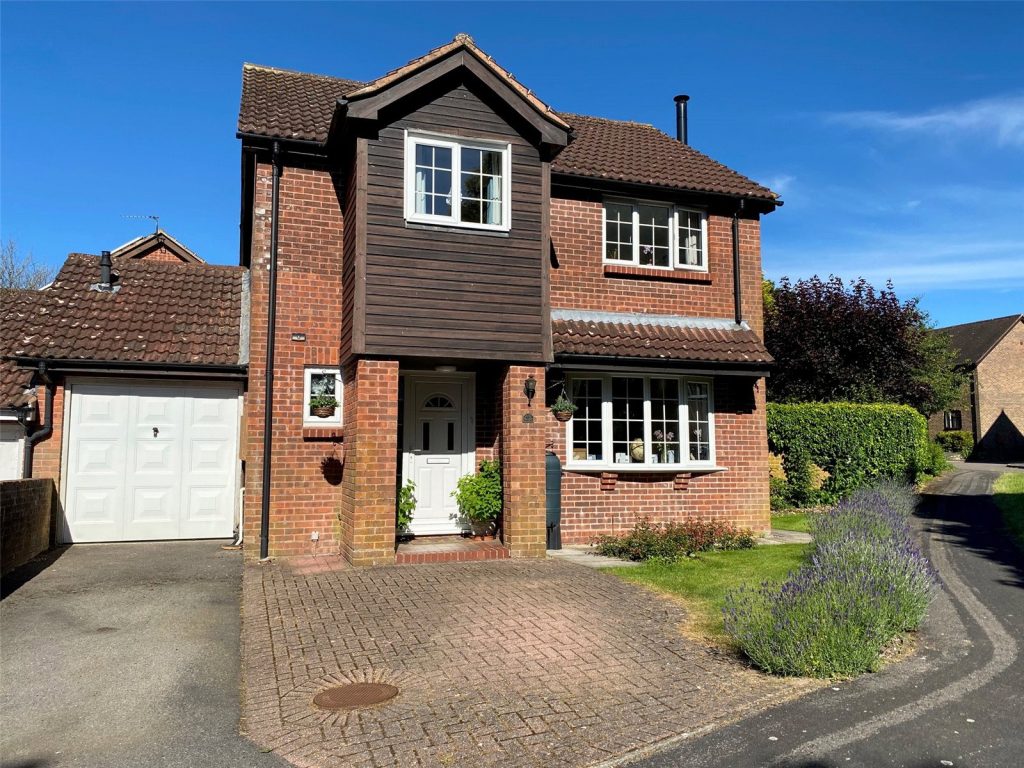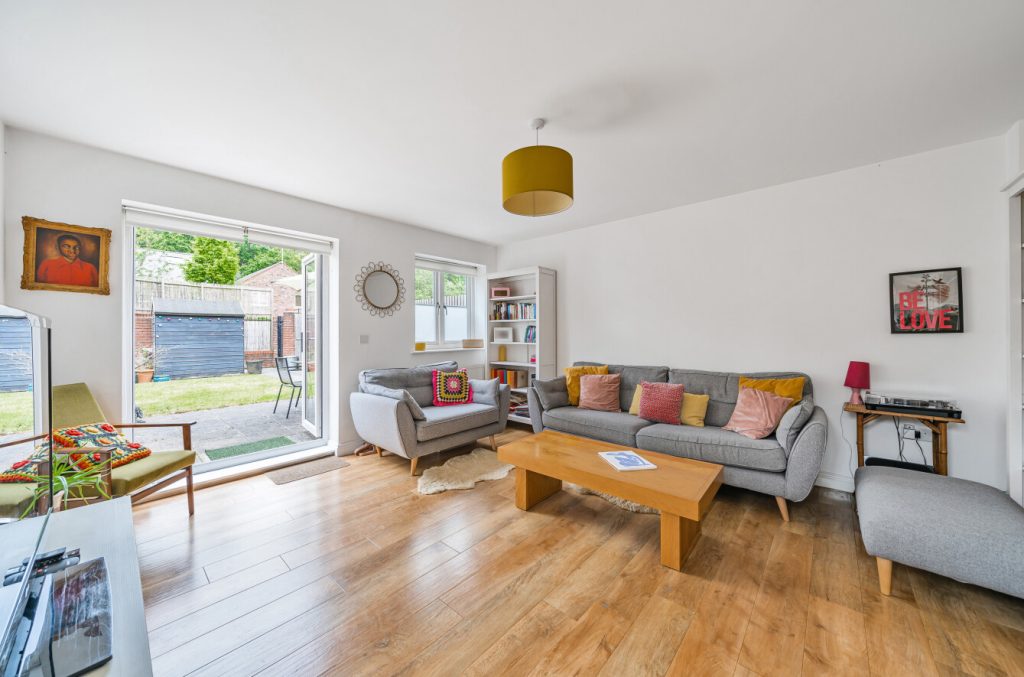
What's my property worth?
Free ValuationPROPERTY LOCATION:
PROPERTY DETAILS:
- Property type: End terrace
- Council Tax Band: D
- Four bedrooms
- Open plan kitchen/ dining room
- Principal bedroom with ensuite
- Ground floor cloakroom
- Three allocated parking spaces
- Enclosed rear garden
- Close to local shops and schools
- Bus links into central Winchester
This well designed four-bedroom family home is located on a quiet, leafy lane and benefits from three allocated parking spaces directly outside the front door. A generous entrance hall welcomes you into the property, leading to a 15ft dual-aspect sitting room with French doors that open on to the rear garden. There is an open plan kitchen/ dining room boasting modern shaker style cabinetry, ample worktop space and integrated appliances. A useful cloakroom completes the ground floor.
The property continues to impress on the first floor with four well-proportioned bedrooms. The spacious principal bedroom features an en-suite and fitted wardrobes, with the three further bedrooms being served by the family bathroom.
Externally private rear garden is fully enclosed, with rear gated access; partly laid to lawn with a patio area, ideal for al-fresco dining in the summer months. The property is well positioned with a leafy view over Boyes Lane, which leads onto the local Colden Common recreation ground and facilities.
Services:
Water – Mains Supply
Gas – Mains Supply
Electric – Mains Supply
Sewage – Mains Supply
Heating – Gas Central Heating
Materials used in construction: TBC
How does broadband enter the property: TBC
For further information on broadband and mobile coverage, please refer to the Ofcom Checker online
PROPERTY INFORMATION:
SIMILAR PROPERTIES THAT MAY INTEREST YOU:
-
Cedar Close, Kings Worthy
£475,000 -
Waverley Drive, South Wonston
£625,000
PROPERTY OFFICE :

Charters Winchester
Charters Estate Agents Winchester
2 Jewry Street
Winchester
Hampshire
SO23 8RZ




























 Back to Search Results
Back to Search Results











 Part of the Charters Group
Part of the Charters Group