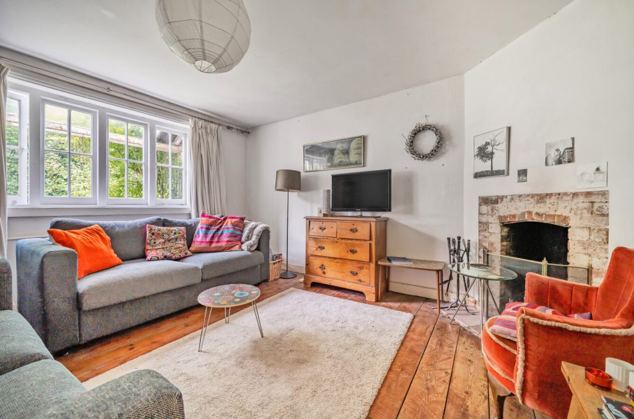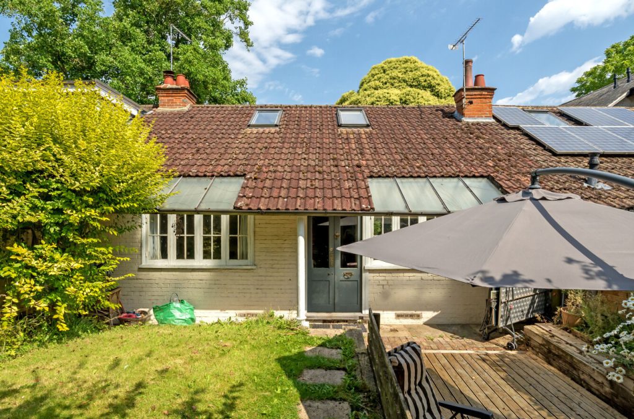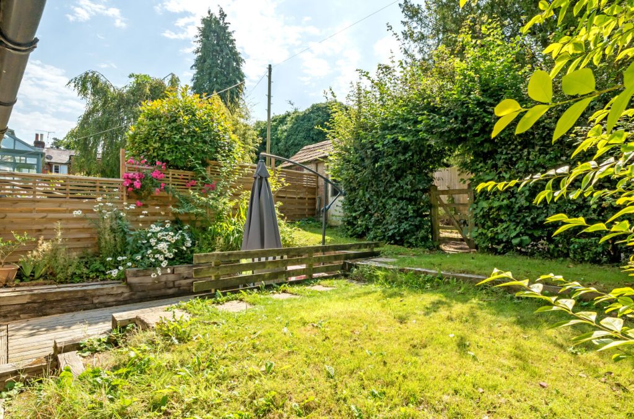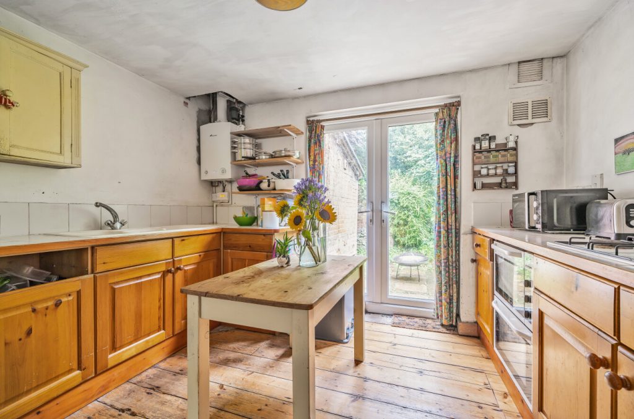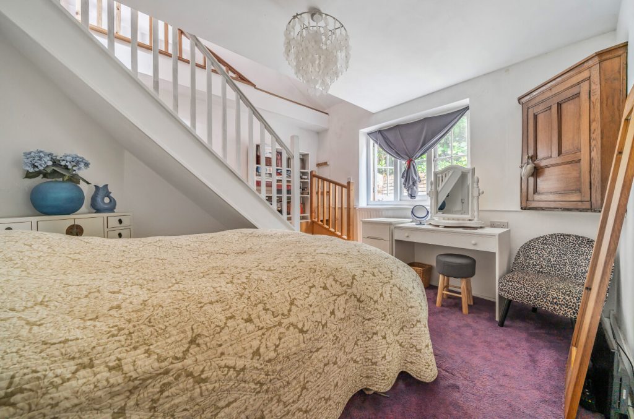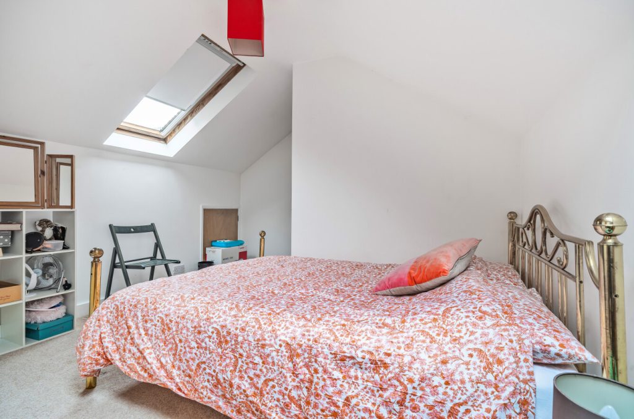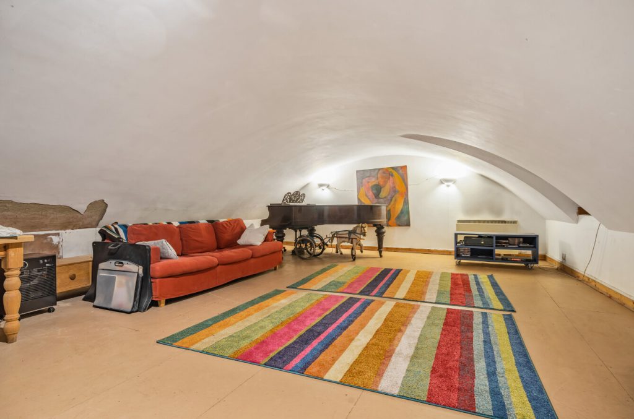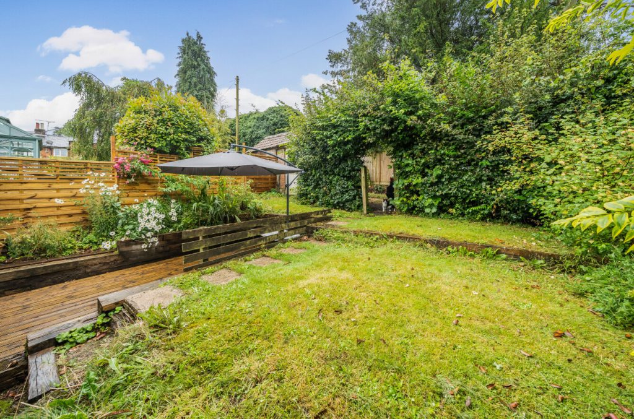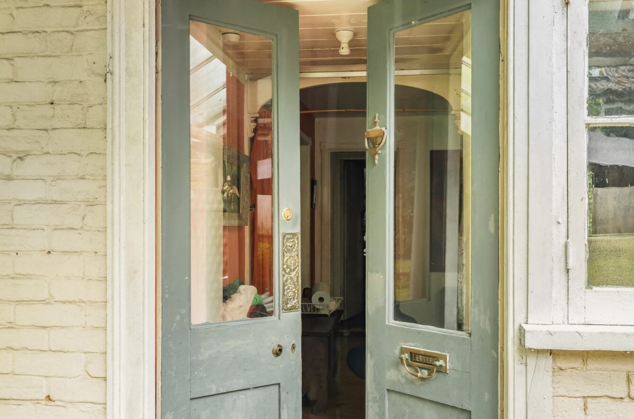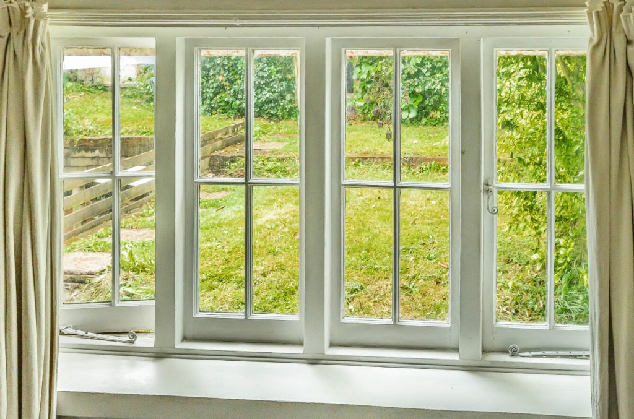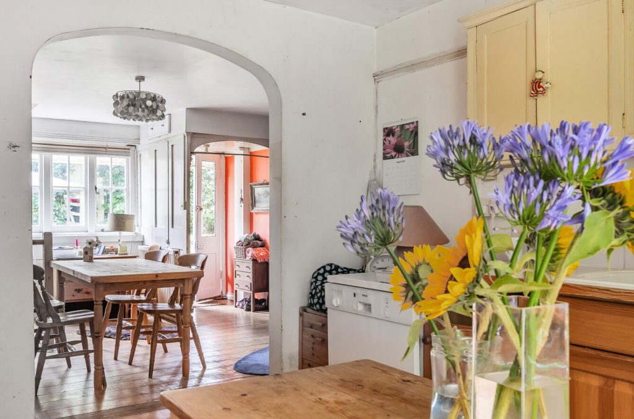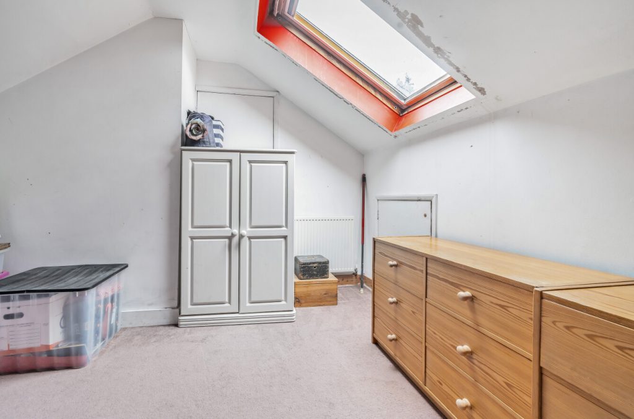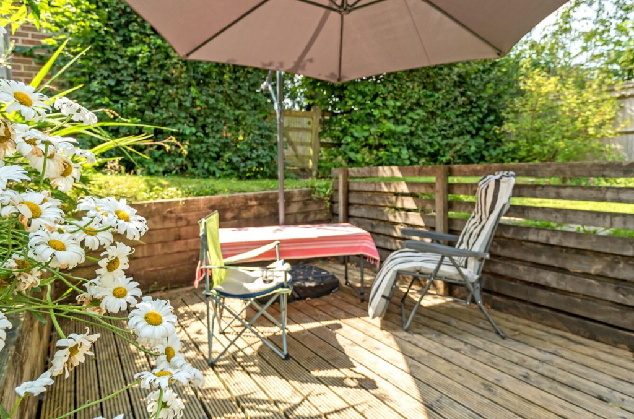
What's my property worth?
Free ValuationPROPERTY LOCATION:
Property Summary
- Tenure: Freehold
- Property type: Terraced
- Council Tax Band: D
Key Features
- Over 1500sqft
- Enclosed gardens
- Three bedrooms
- Village location
- Scope to extend stpp
- Spread over three floors
Summary
The property is cleverly spread across three floors and offers in excess of 1500sqft of flexible space. The property’s gardens are located towards the front of the home with a small courtyard to the rear, there is also off road parking to the front.
Internally the ground floor accommodation comprises a sitting room and spacious open plan dining room with period features. The staircase provides access to both lower and upper levels, and the kitchen and utility room at the rear of the property. The ground floor also provides a further double bedroom and family bathroom.
The lower ground floor comprises of a wonderful basement room with a curved ceiling ideal for entertaining and offering scope for additional living space. On the first floor are a further two comfortable bedrooms which completes the accommodation.
ADDITIONAL INFORMATION
Services:
Water: mains
Gas: mains
Electric: mains
Sewage: mains
Heating: gas central
Materials used in construction: Ask Agent
How does broadband enter the property: Ask Agent
For further information on broadband and mobile coverage, please refer to the Ofcom Checker online
Situation
The village of Twyford is set in the picturesque South Downs National Park, providing an abundance of countryside walks, access to the village water meadows and walks along the famous Monarch’s Way, as well as Its wide range of facilities include a post office/shop, cafe, hairdressers, primary school, Twyford Preparatory School, play parks, doctor’s surgery, pharmacy and two public houses. The Bugle pub/restaurant is very highly regarded. The property also benefits from being only moments from Hunter Park, which provides recreational facilities, a popular cricket club and tennis courts, and wider sporting facilities within the village including lawn tennis and bowls. Connections are excellent as the A34, M3, M27 and Winchester and Shawford Railway Stations are within easy reach, with Shawford station only a 10-minute walk from the property.
Utilities
- Electricity: Ask agent
- Water: Ask agent
- Heating: Ask agent
- Sewerage: Ask agent
- Broadband: Ask agent
SIMILAR PROPERTIES THAT MAY INTEREST YOU:
Kings Barton, Granadiers Road
£450,000Church Lane, Kings Worthy
£450,000
PROPERTY OFFICE :

Charters Winchester
Charters Estate Agents Winchester
2 Jewry Street
Winchester
Hampshire
SO23 8RZ






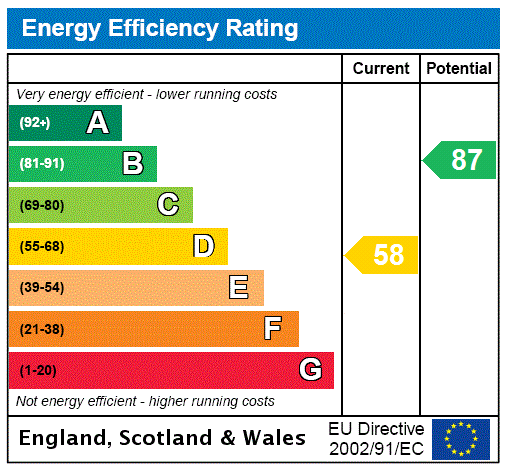
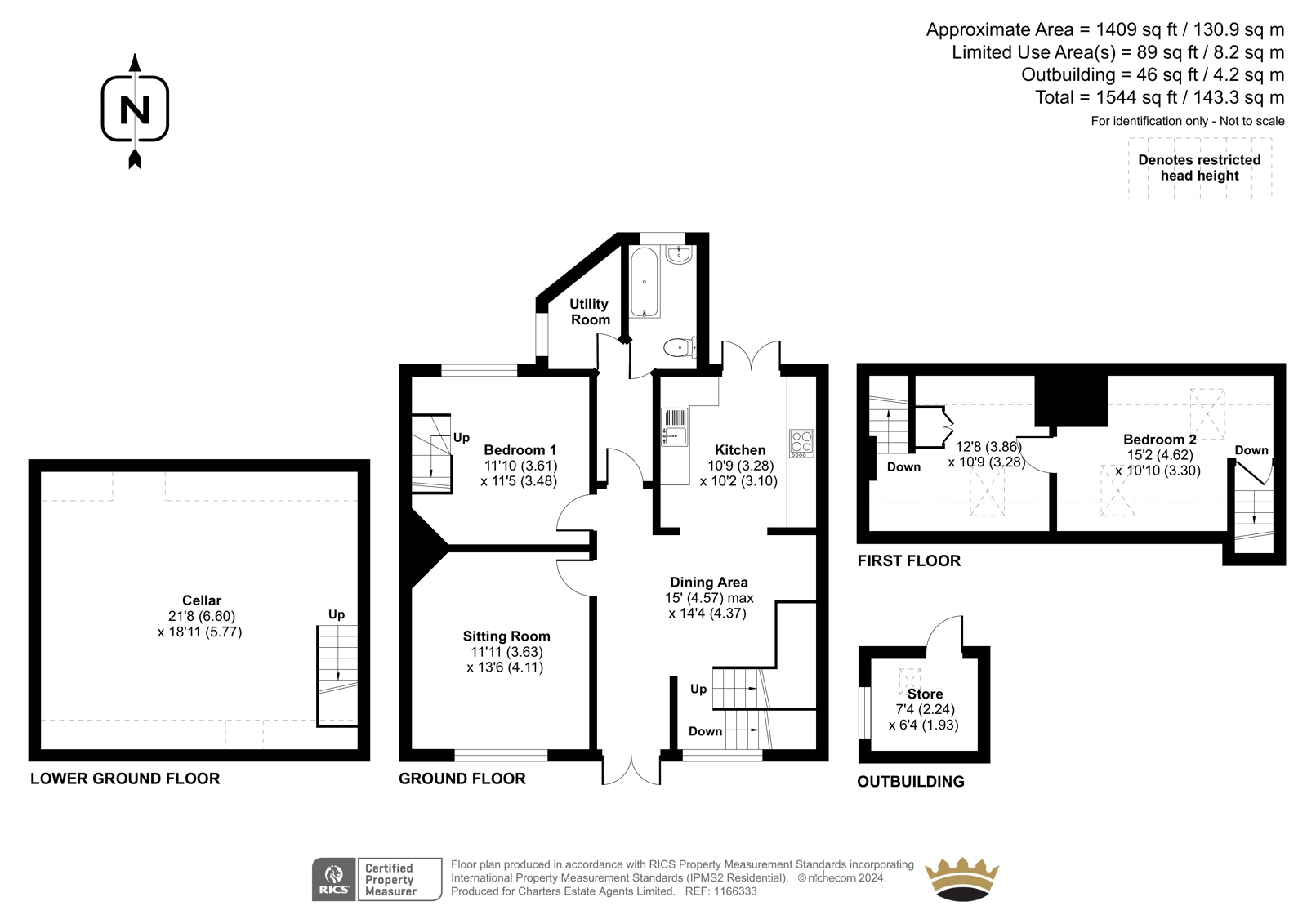


















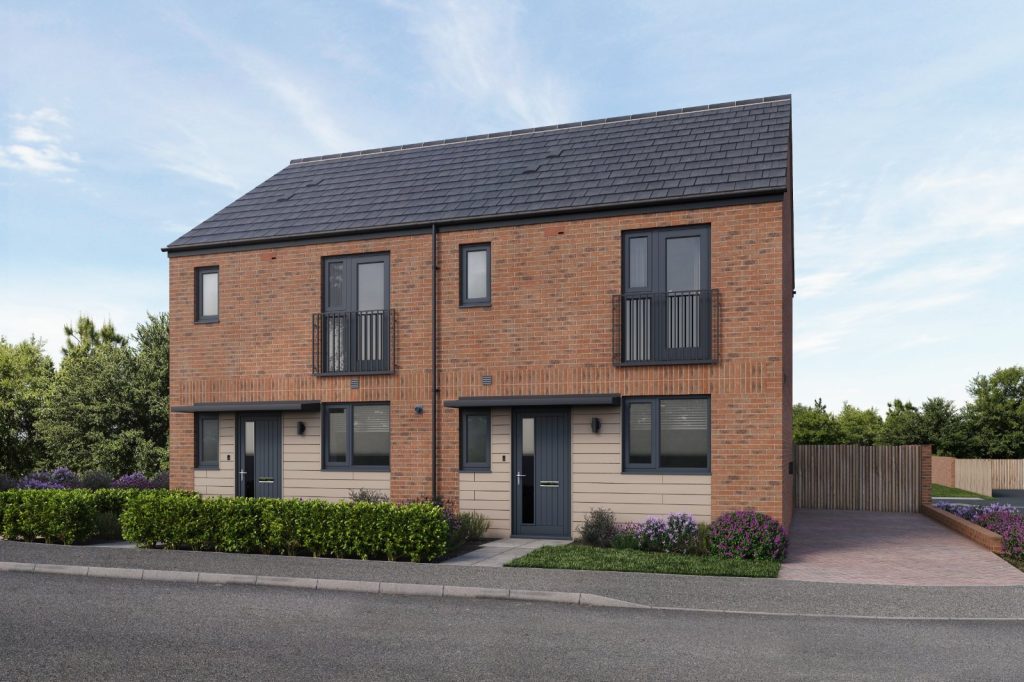
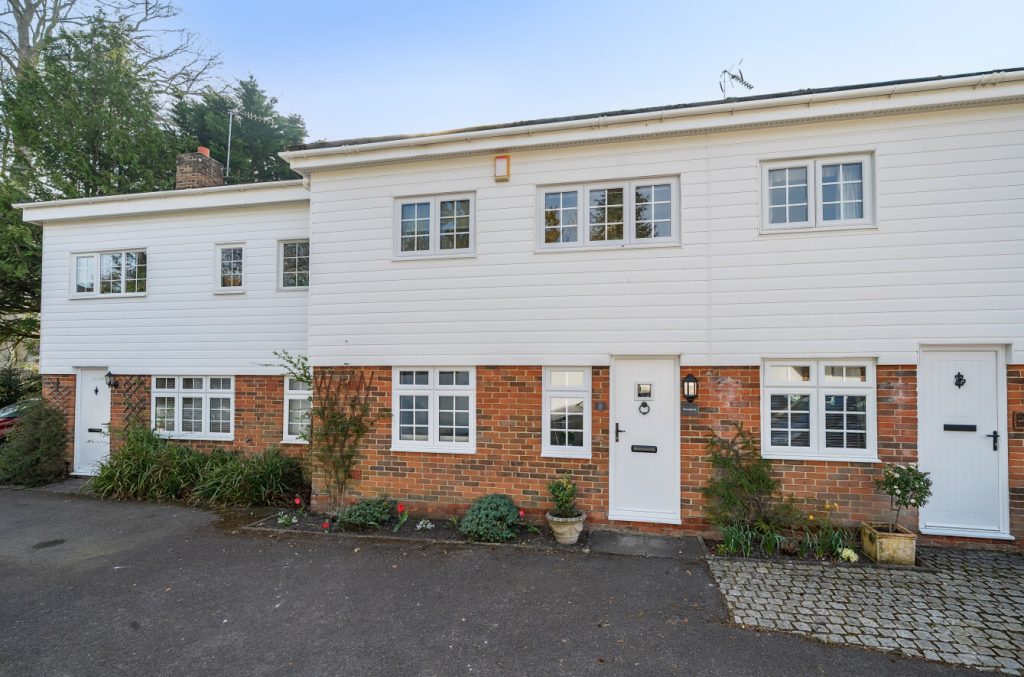
 Back to Search Results
Back to Search Results