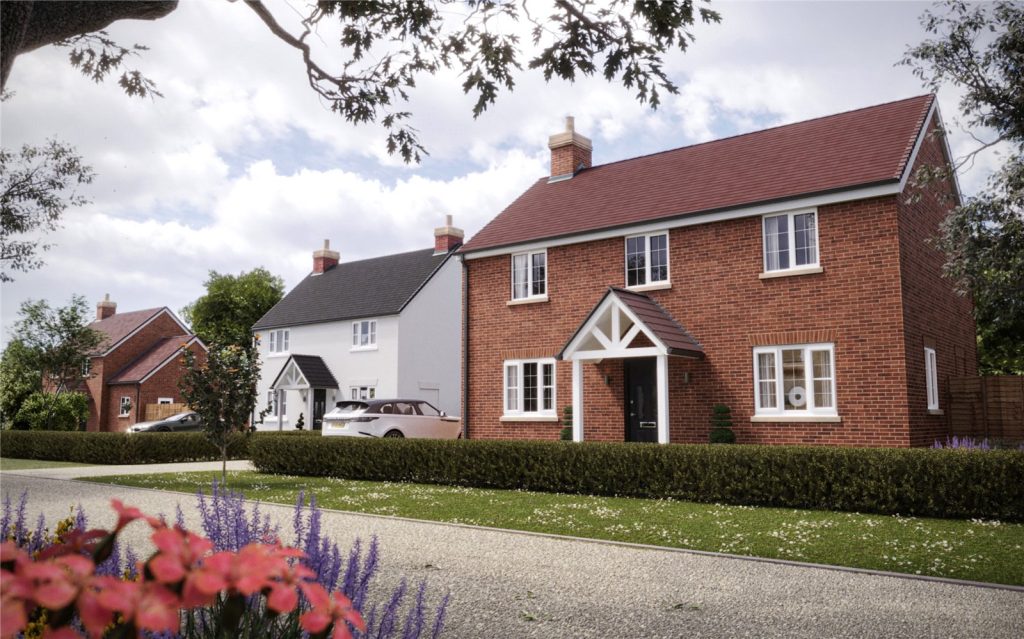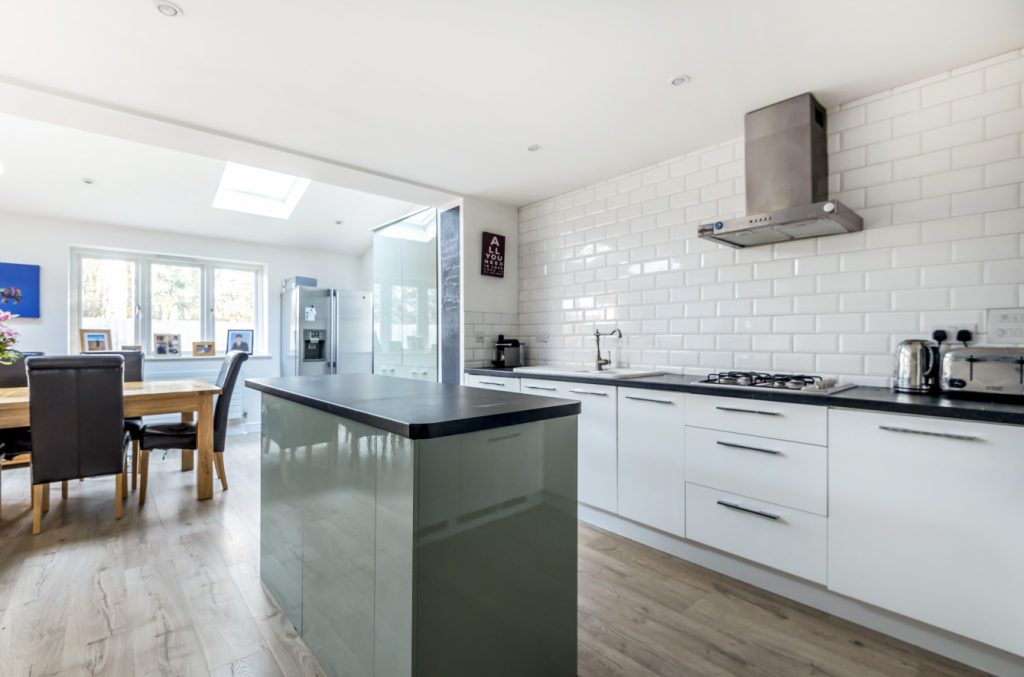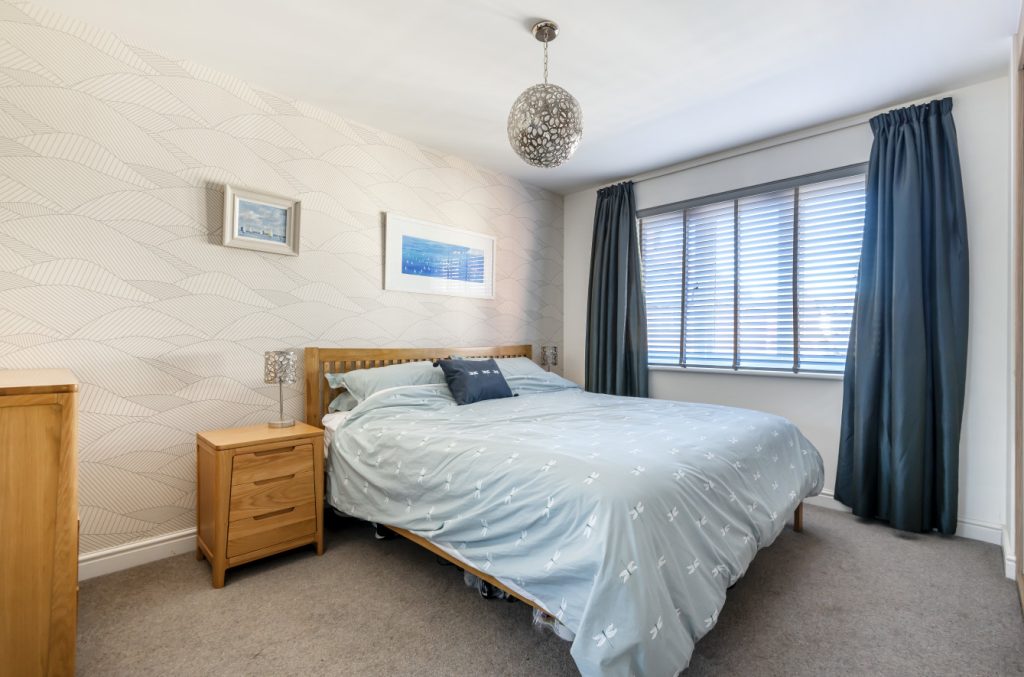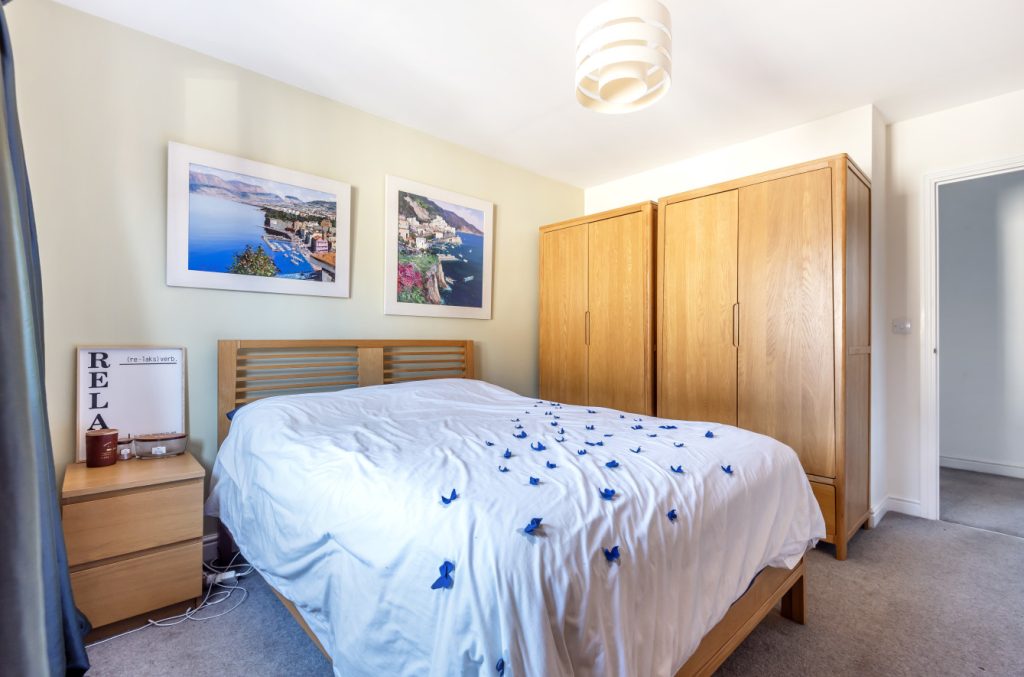
What's my property worth?
Free ValuationPROPERTY LOCATION:
PROPERTY DETAILS:
- Tenure: freehold
- Property type: Semi detached
- Council Tax Band: F
- Four bedroom extended family home
- Master bedroom with en-suite shower room
- Open Plan Living Space
- Enclosed rear garden with patio
- Integral carport
- Walking Distance To Winchester Town Centre
Leading from the entrance hall is a bright reception room with a wood burning stove and bifold doors out onto the garden. The extended open plan aspect transitions seamlessly into the kitchen which has a range of wall and floor units and integrated appliances throughout. The dining area features skylights creating wonderful light to the rear. Completing the ground floor accommodation is a useful cloakroom with a utility space for a washing machine and tumble drier.
On the first floor there are four bedrooms including the principal bedroom which has an ensuite shower room and extensive built-in wardrobes. A family bathroom services the remaining three bedrooms and there is a loft ladder leading to a sizable, boarded attic space.
In the rear garden a patio adjoins an artificial lawn, and the space is enclosed by fencing and planted borders. There is a gated carport to compliment the ample visitors’ parking spaces surrounding the property. The house sits in the catchment area for St Bede and Westgate schools.
Service/Management charge :
Property comes with covenants to the management company – Ask Agent
ADDITIONAL INFORMATION
Services:
Water: Mains Supply
Gas: Mains Supply
Electric: Mains Supply
Sewage: Mains Supply
Heating: Gas
Materials used in construction: Brick
How does broadband enter the property: Ask Agent
Proposal to develop a property nearby :
Next door neighbour has planning permission for a minor extension.
For further information on broadband and mobile coverage, please refer to the Ofcom Checker online
ADDITIONAL INFORMATION
Services:
Water: Mains Supply
Gas: Mains Supply
Electric: Mains Supply
Sewage: Mains Supply
Heating: Gas
Materials used in construction: Brick
How does broadband enter the property: Ask Agent
Proposal to develop a property nearby :
Next door neighbour has planning permission for a minor extension.
For further information on broadband and mobile coverage, please refer to the Ofcom Checker online
PROPERTY INFORMATION:
SIMILAR PROPERTIES THAT MAY INTEREST YOU:
-
Burnetts Lane, Horton Heath
£575,000 -
St. Mary Bourne, Andover
£695,000
PROPERTY OFFICE :

Charters Winchester
Charters Estate Agents Winchester
2 Jewry Street
Winchester
Hampshire
SO23 8RZ




























 Back to Search Results
Back to Search Results










