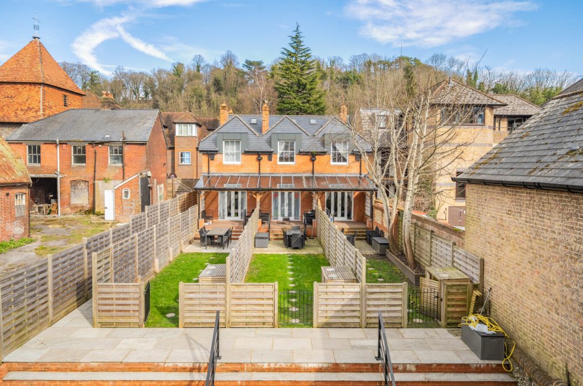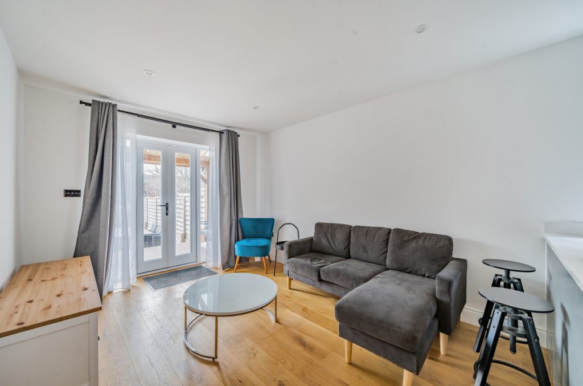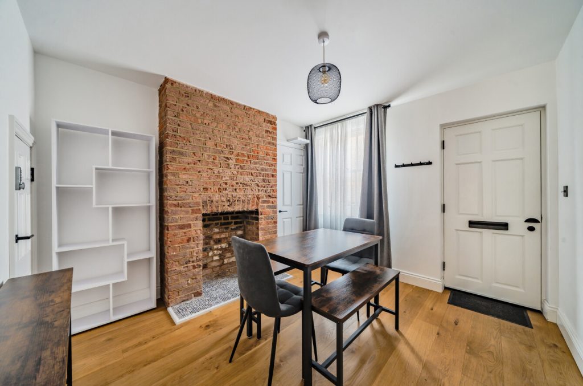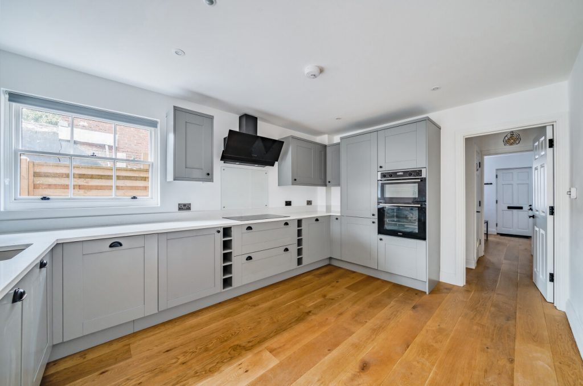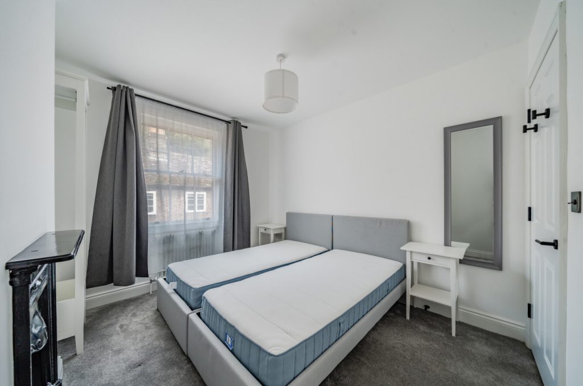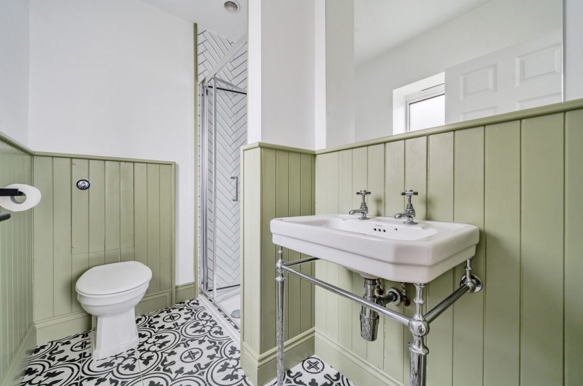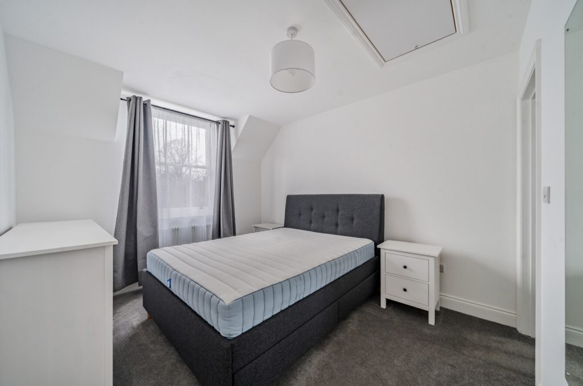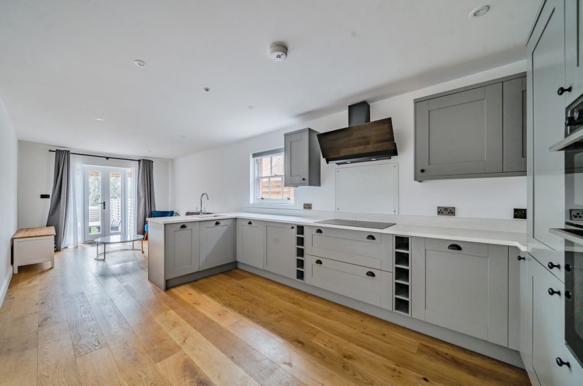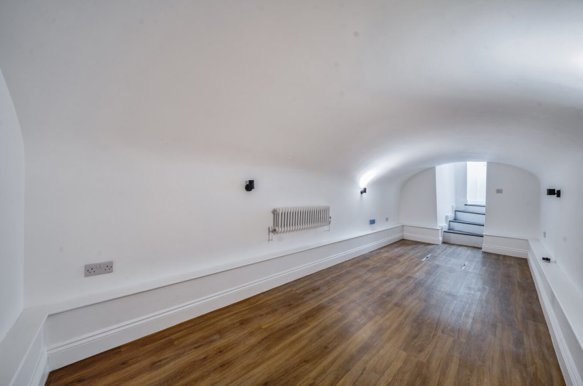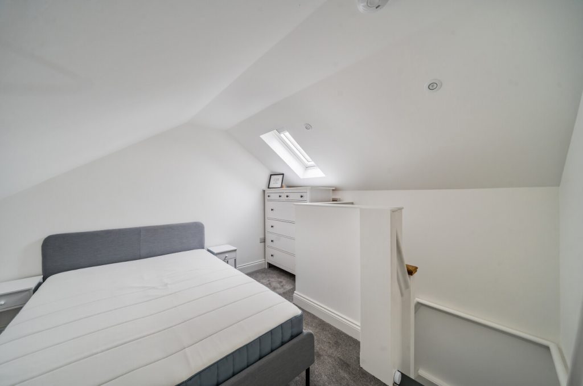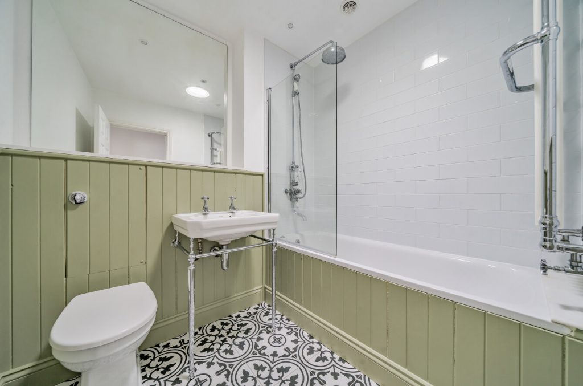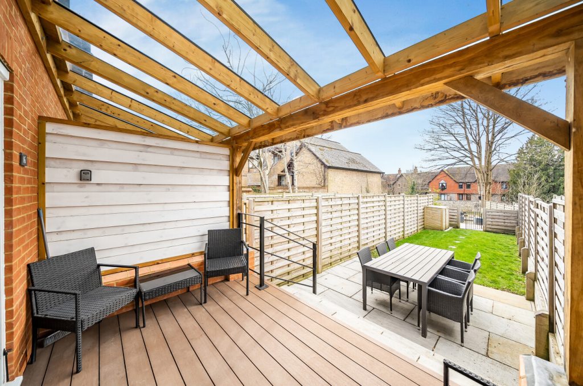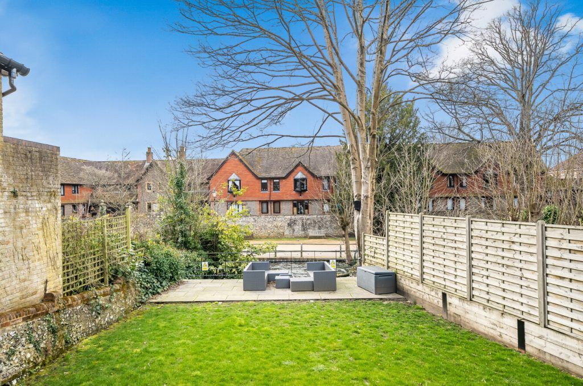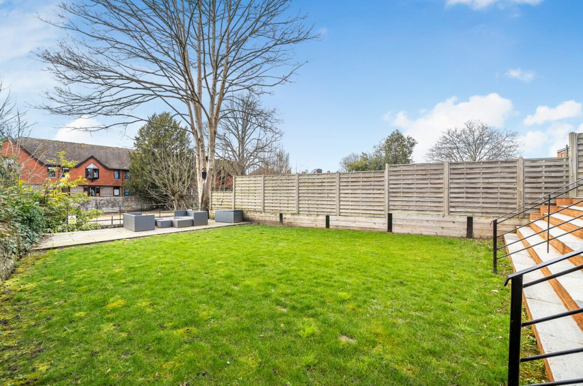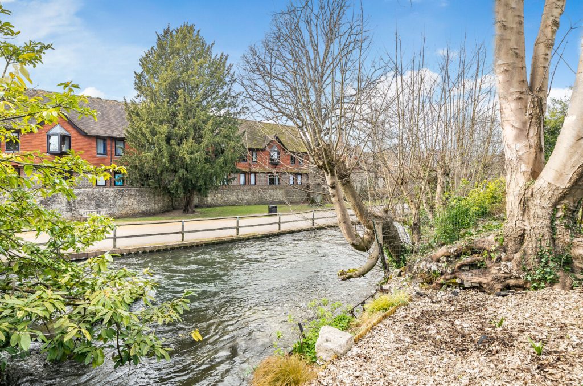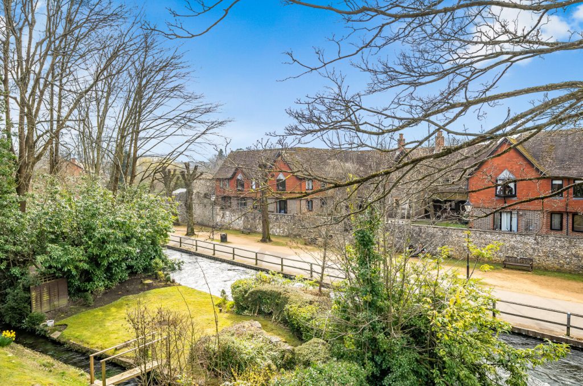
What's my property worth?
Free ValuationPROPERTY LOCATION:
Property Summary
- Tenure: Freehold
- Property type: Terraced
- Council Tax Band: C
Key Features
Summary
Set along the peaceful River Itchen and surrounded by beautifully landscaped gardens, the property offers expansive accommodation across four floors. With no onward chain, it presents a rare opportunity to enjoy both the serenity of a riverside retreat and the convenience of city living, all just moments from the city center.
Upon entering, you’re welcomed by a cozy sitting room with a handy storage cupboard. The heart of the home is the stunning kitchen/dining room, designed to be both a functional cooking space and a perfect place for entertaining. Featuring sleek cabinetry and top-of-the-line integrated appliances, including a double oven, integral hob, dishwasher, and fridge/freezer, it offers everything you need. Double doors lead out to a covered outdoor terrace, ideal for alfresco dining or unwinding while taking in views of the surrounding greenery. A modular staircase takes you down to the basement, which has been professionally tanked and transformed into a versatile space—perfect for a home office, media room, or additional living area. This floor also includes a utility area and a convenient WC, adding to the home’s practicality.
The first-floor landing leads to the family bathroom and two generously sized bedrooms. The master bedroom, a spacious double, boasts lovely views over the rear garden and the tranquil River Itchen. Its en-suite features a stylish white suite, including a wash basin, WC, an enclosed shower cubicle, and a heated towel rail. Bedroom two, located at the front of the house, is another spacious double room, filled with natural light. The family bathroom is fitted with a sleek white suite, complete with a bath with a shower over, a fitted shower screen, WC, wash basin, and a heated towel rail.
The second floor, accessed via a modular staircase, offers a bright and versatile space that could be used as an additional bedroom, home office, or creative studio, providing a wealth of possibilities. Outside, the rear garden is a true highlight. A covered terrace and patio area flow seamlessly from the home, while a lush lawn leads to a further paved space, all offering stunning views of the River Itchen—creating a peaceful setting for relaxation. Side access provides a secure route to the front of the property through a gated entrance.
This exceptional home combines stylish design with practical living, offering the perfect opportunity to live in a peaceful riverside retreat, while still being just moments away from the vibrant Winchester city center.
*The house is end terraced to the left*
ADDITIONAL INFORMATION
Materials used in construction: Brick and Tile
Any proposals to develop property or land nearby? The derelict property next door has been bought by chesil theatre and there are plans to potentially extend the theatre
Any alterations or improvements been carried out during the current ownership?
We extended the property with a two storey rear extension and loft conversion
This property is within a conservation area
This properties land is affected by a tree preservation area
No gas supply to the property
For further information on broadband and mobile coverage, please refer to the Ofcom Checker online
Situation
Conveniently set within the city centre and a short walk to the railway station. There is a range of shops, fine restaurants and contemporary bars in Winchester as well as the famous cathedral and beautiful Water Meadows. The surrounding countryside has a network of footpaths and bridleways for walking and riding. Connections are excellent as the railway station, M3, A31, A34 and M27 are within easy reach.
Utilities
- Electricity: Mains Supply
- Water: Mains Supply
- Heating: Electric
- Sewerage: Mains Supply
- Broadband: Ask agent
SIMILAR PROPERTIES THAT MAY INTEREST YOU:
Haflinger Drive, Whiteley
£675,000Harp Avenue, Alton
£630,000
PROPERTY OFFICE :

Charters Winchester
Charters Estate Agents Winchester
2 Jewry Street
Winchester
Hampshire
SO23 8RZ






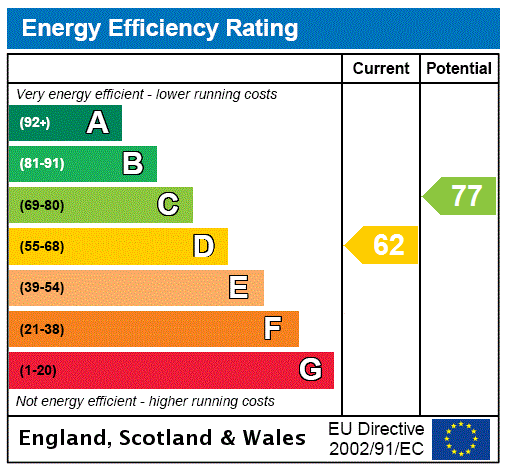
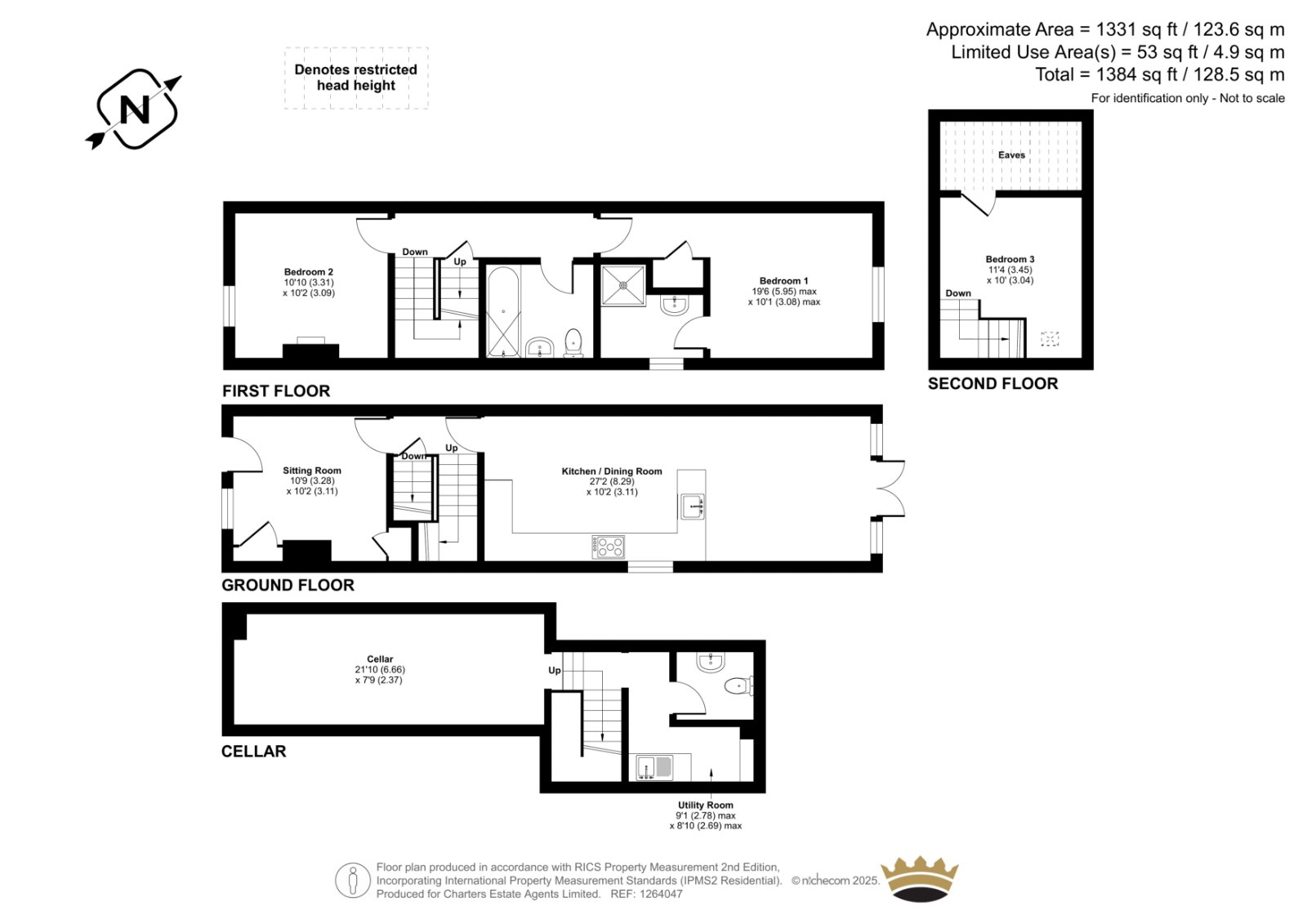


















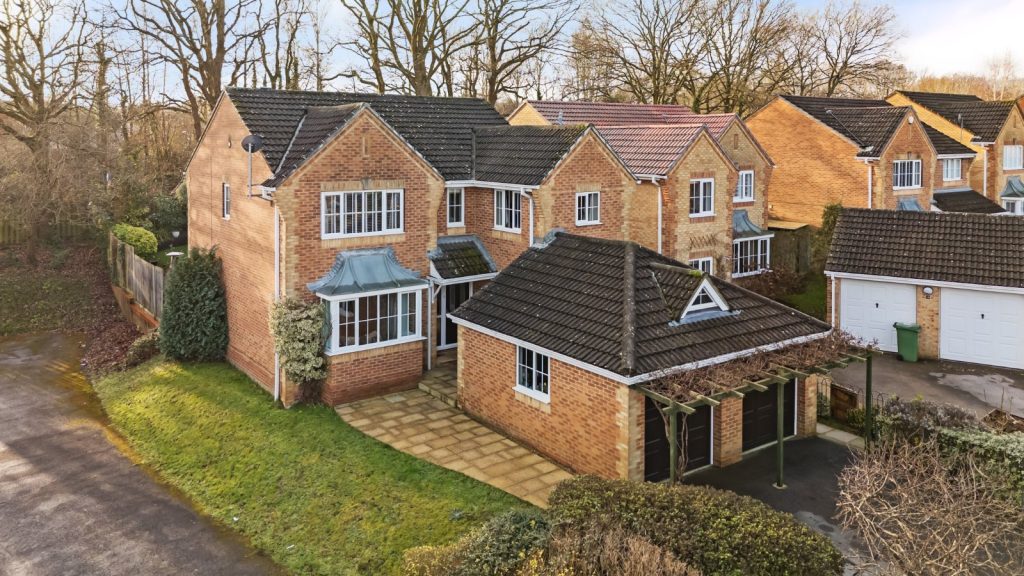
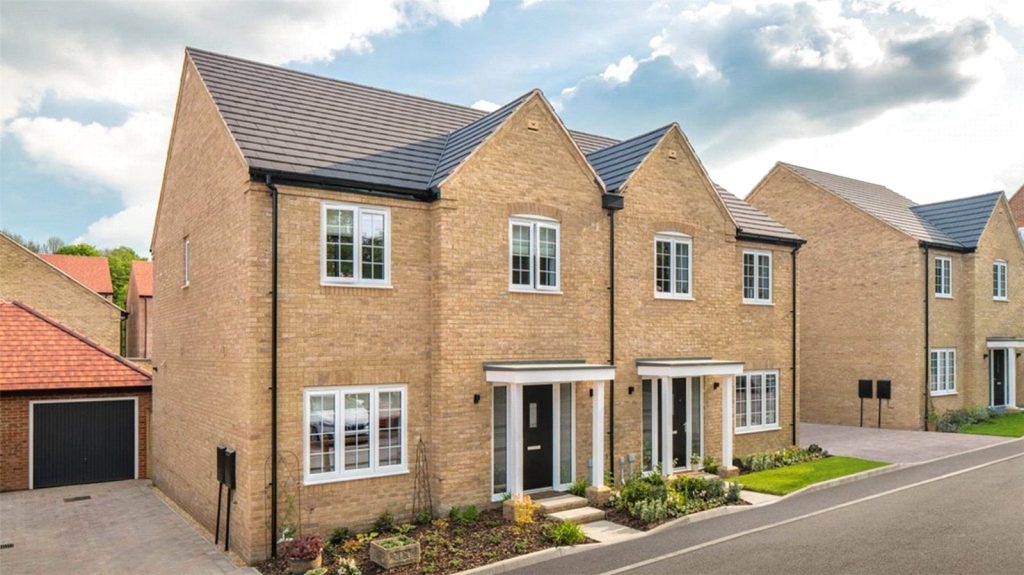
 Back to Search Results
Back to Search Results