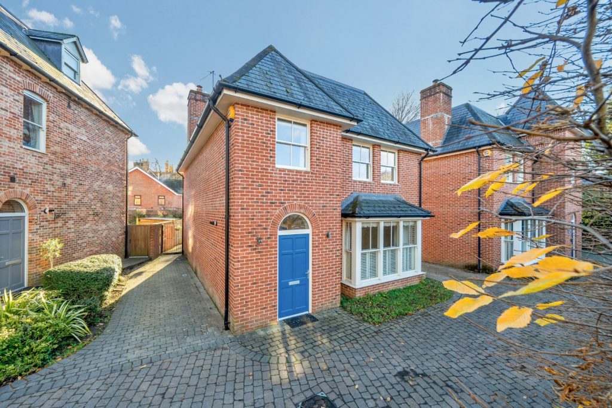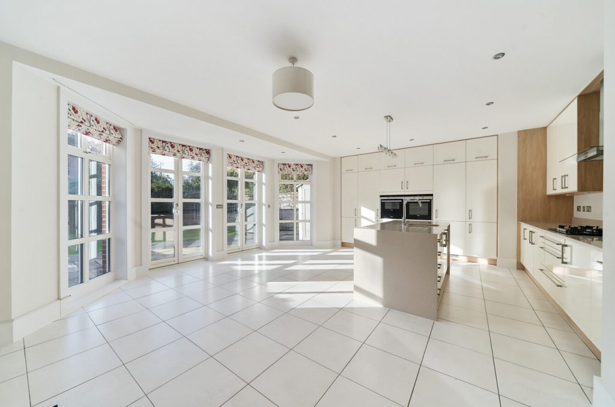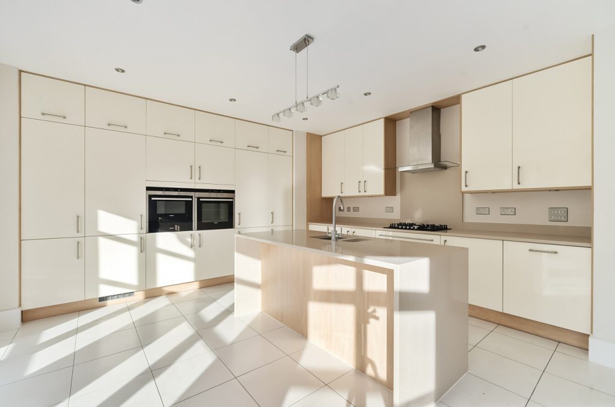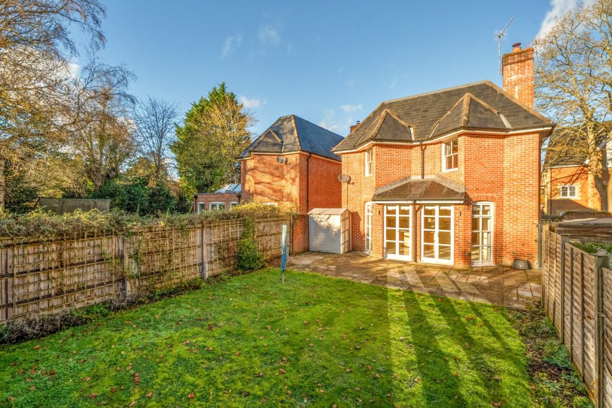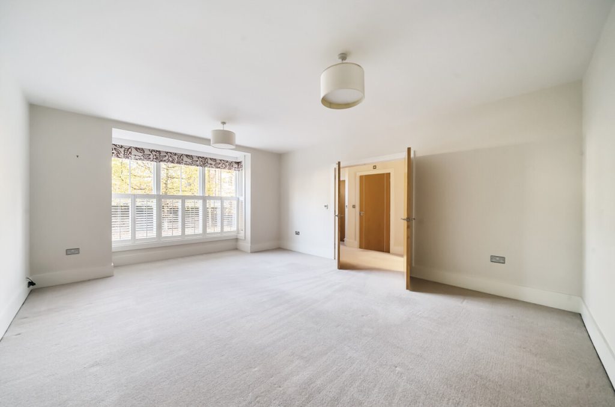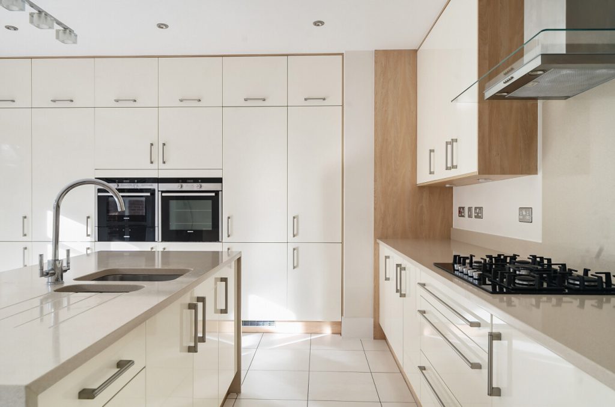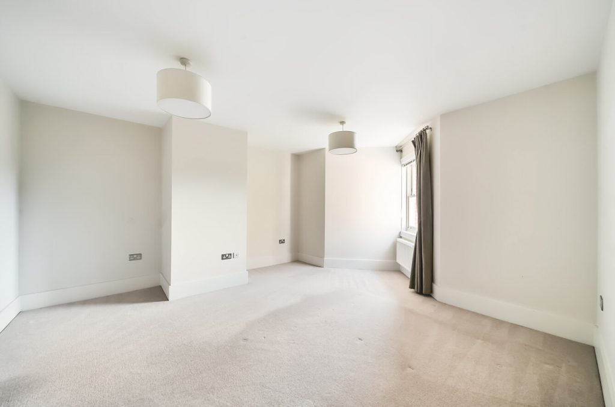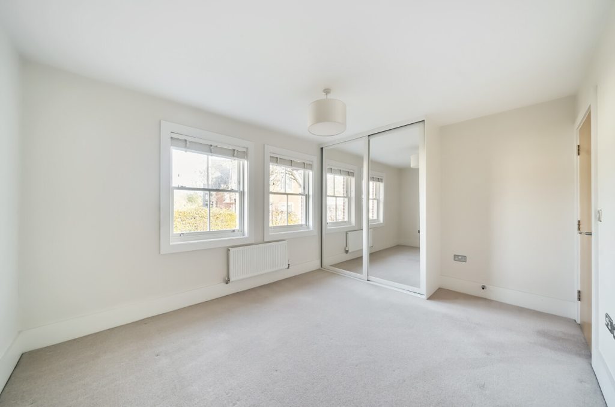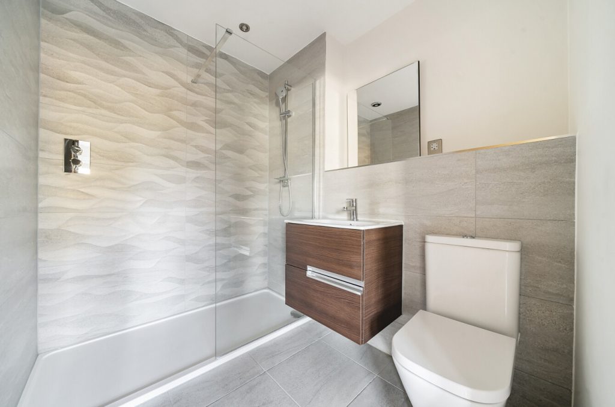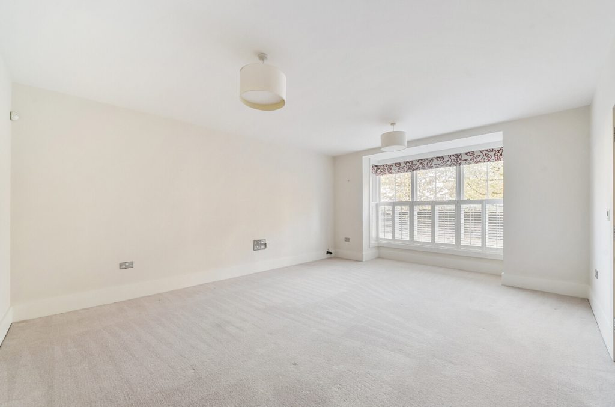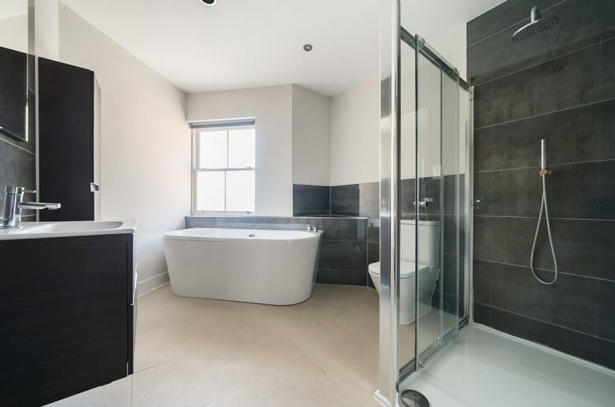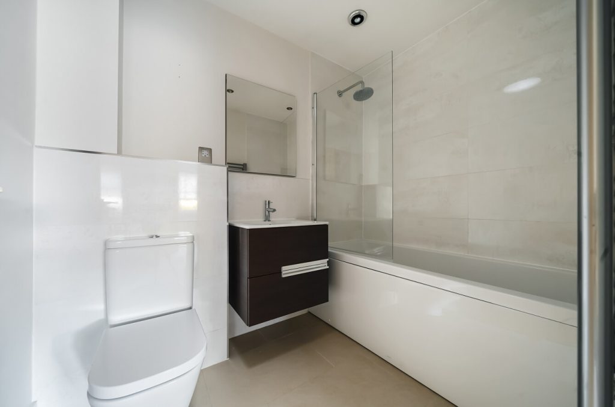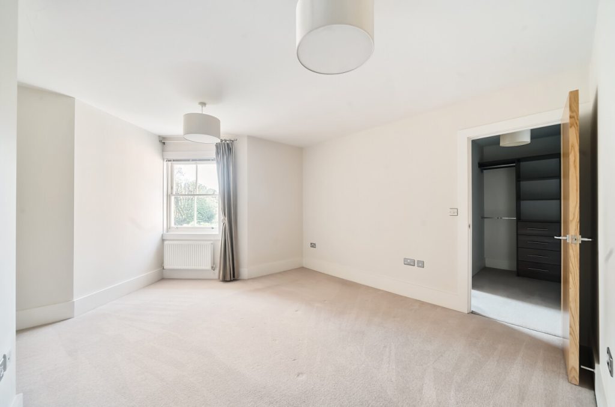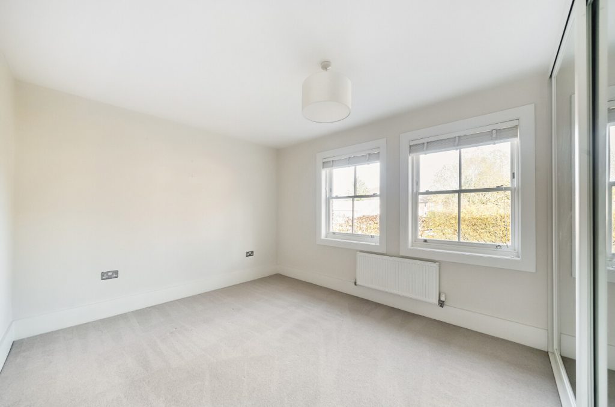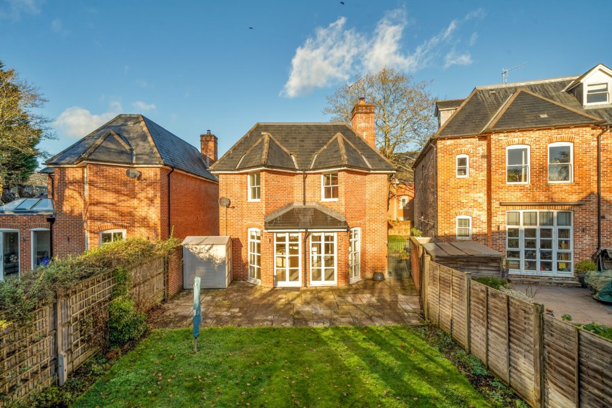
What's my property worth?
Free ValuationPROPERTY LOCATION:
Property Summary
- Tenure: Freehold
- Property type: Detached
- Council Tax Band: G
Key Features
- Fabulous detached family home
- Living room with lovely bay window
- Open plan kitchen/dining/family room
- Three bedrooms
- Rear garden and parking
- No chain
Summary
Double doors from the entrance hall, which has useful storage space, opens into an airy living room with a beautiful bay window. There is a large kitchen/dining/family room with double French doors leading out to the rear garden. The uber smart, open-plan designer fitted kitchen has a range of contemporary units, integrated appliances, granite worktops and co-ordinating upstands. Completing the ground floor accommodation is a cloakroom.
The incredibly stylish family bathroom and three double bedrooms are on the first floor; the principal bedroom has an en-suite bathroom and a walk-in dressing room and the second bedroom has an en-suite bathroom and a built-in wardrobe.
There is a large enclosed rear garden with a patio and a lawn. Externally there is driveway parking to the side of the property.
Annual estate management charge: £500 approx.
These details are to be confirmed by the vendor’s solicitor and must be verified by a buyer’s solicitor.
ADDITIONAL INFORMATION
Services:
Water: mains
Gas: mains
Electric: mains
Sewage: mains
Heating: central
Materials used in construction: Brick
How does broadband enter the property: Ask Agent
For further information on broadband and mobile coverage, please refer to the Ofcom Checker online
Situation
St Cross is one of Winchester’s most requested and highly regarded districts. It is close to the Water Meadows and St Catherine’s Hill and a pleasant walk to the city centre. Historic Winchester has a range of shops, fine restaurants and bars as well as the famous Cathedral. Communications are excellent with the railway station, A34, M3 and M27 within easy reach.
Utilities
- Electricity: Mains Supply
- Water: Mains Supply
- Heating: Central
- Sewerage: Mains Supply
- Broadband: Ask agent
SIMILAR PROPERTIES THAT MAY INTEREST YOU:
Windfield Drive, Romsey
£900,000North View, Winchester
£1,000,000
PROPERTY OFFICE :

Charters Winchester
Charters Estate Agents Winchester
2 Jewry Street
Winchester
Hampshire
SO23 8RZ






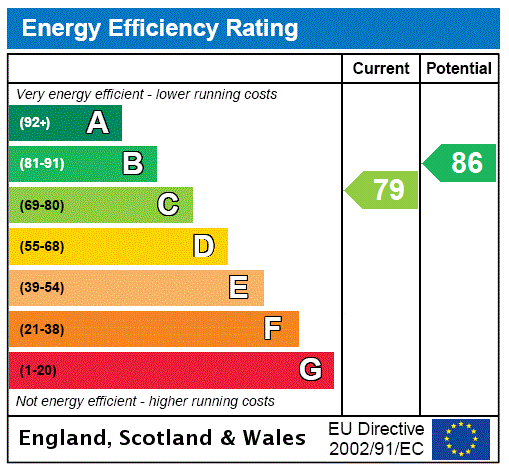
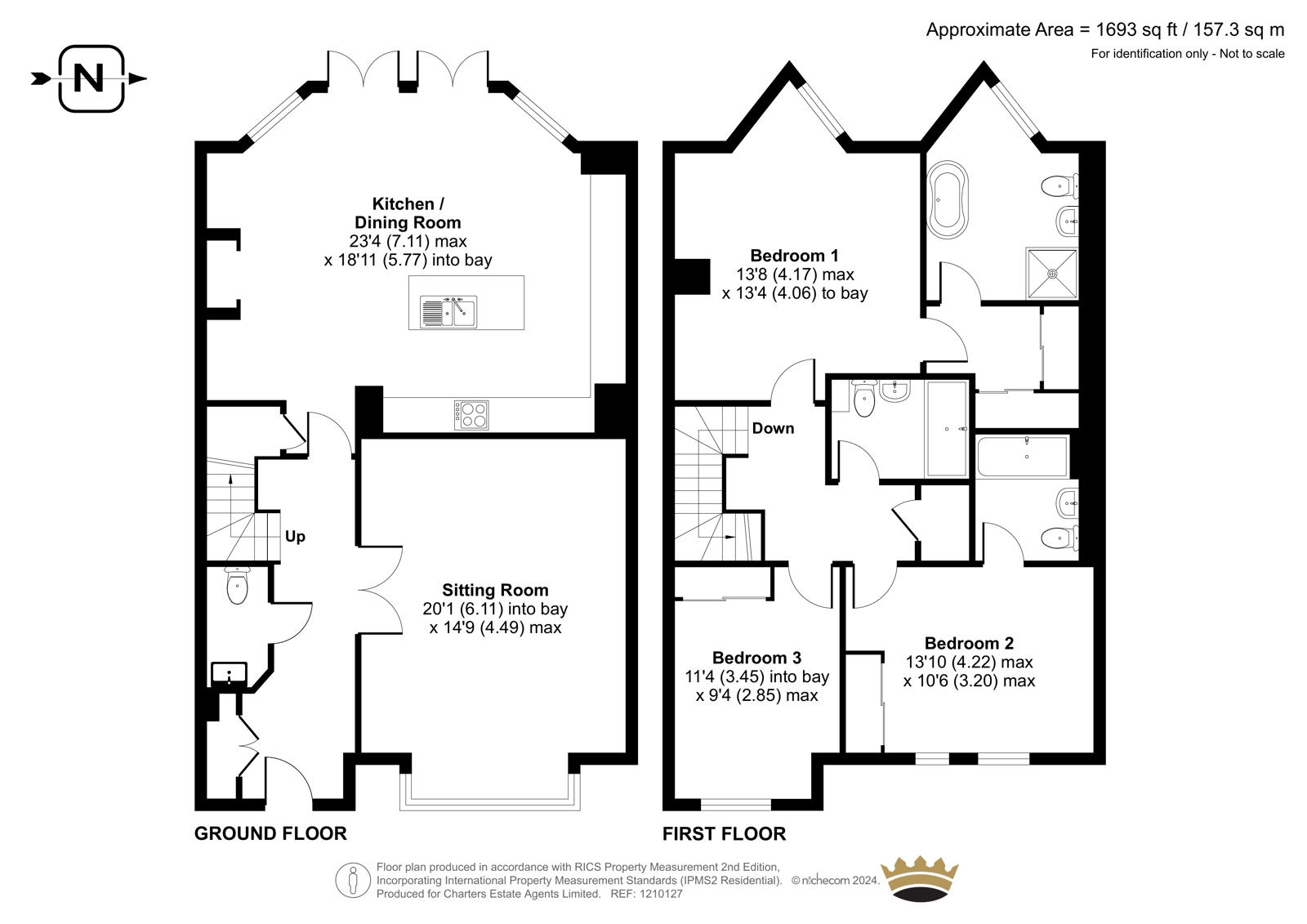


















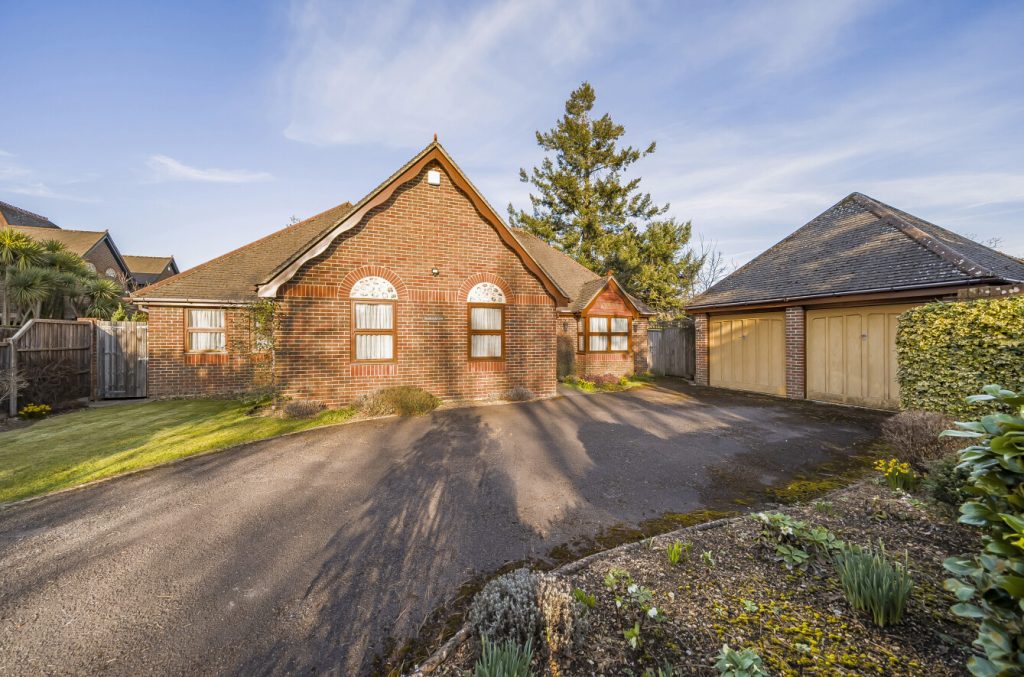

 Back to Search Results
Back to Search Results