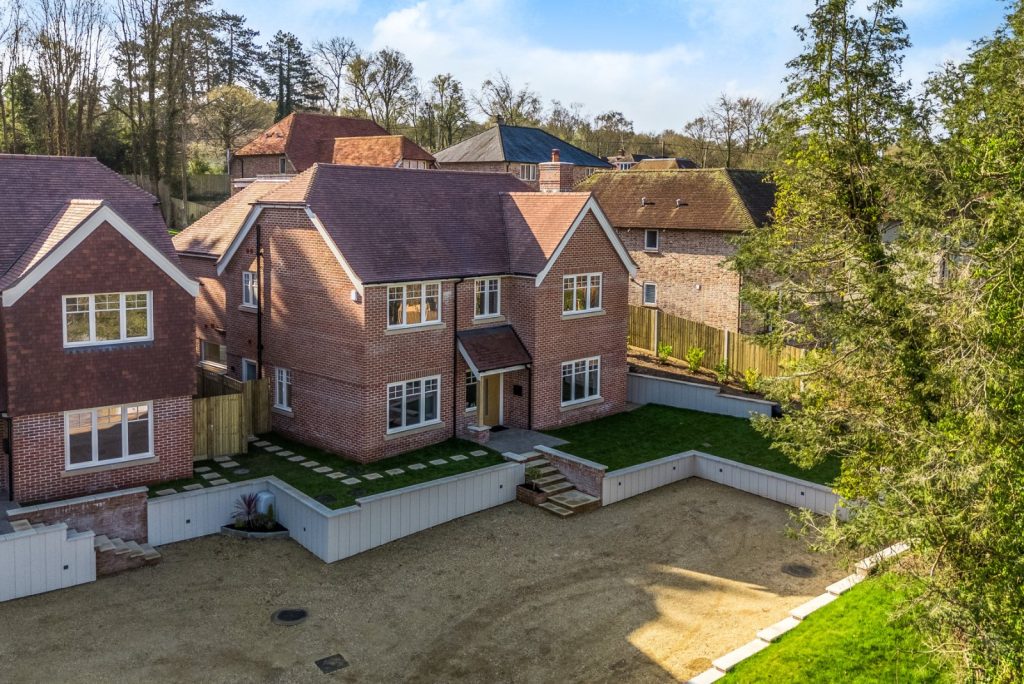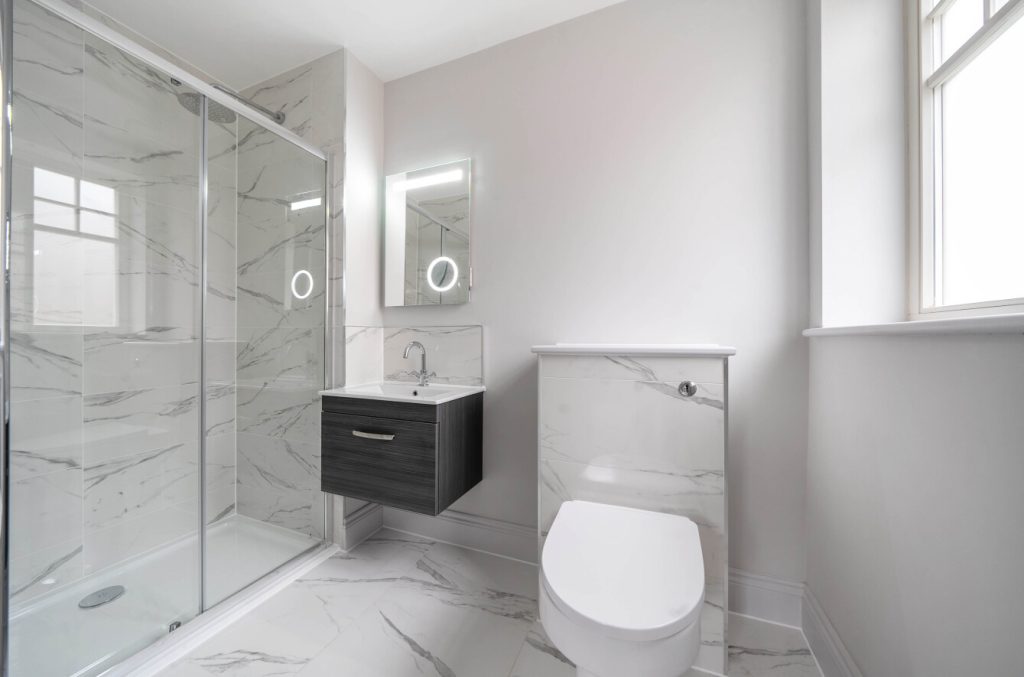
What's my property worth?
Free ValuationPROPERTY LOCATION:
Property Summary
- Tenure: Freehold
- Property type: Detached
- Council Tax Band: NA
Key Features
- Brand New Property (One of Only Two) Underfloor Heating and Air Source Heat Pump
- Highly Desirable Village Location
- Bespoke Kitchen/Breakfast room
- Three Reception Rooms
- Four/Five Bedrooms
- Principal Bedroom with Dressing Room, En-Suite and Balcony
- Four Designer Shower Rooms/Bathroom
- Flooring Included
- Driveway Parking for Three Cars
- Landscaped Tiered Garden with Indian Sandstone Terrace External Lighting and Soft Landscaped
Summary
This impressive home offers spacious and versatile accommodation arranged over three floors. Underfloor heating and an air source heat pump provide efficiency and convenience.
A hardwood entrance door opens to the splendid hallway leading through French-doors to the triple aspect kitchen/breakfast room featuring bespoke designer kitchen furniture, stone worktops, branded integrated appliances, ceramic/wood flooring (buyer may choose subject to build schedule), and aluminium bi-fold doors leading out to the patio terrace and landscaped garden beyond. The utility room mirrors the kitchen design and benefits from its own external access, offering a perfect solution for keeping mess out of the house. There is a beautifully proportioned sitting room to the front of the property for quieter times and a formal separate dining room, which could equally be used as a family room/snug. A guest cloakroom, complete with designer white sanitaryware finishes the ground floor accommodation.
Upstairs the first floor continues to impress with a large principal bedroom suite, including a dressing room and luxurious en-suite shower room with designer white sanitaryware, tiling and twin basins. This room also features French doors leading to a private balcony over-looking the garden. There are two further double bedrooms on this floor, one with a stylish en-suite shower room, whilst the other bedroom is served by the four-piece family bathroom.
The second floor is occupied by the guest suite, echoing the quality and style of the lower floors with a feature bay window and a lovely tiled en-suite bathroom with fitted bathroom furniture and freestanding bath.
Externally the property benefits from ample driveway parking to the front and a fantastic tiered landscaped garden to the sides and rear with a large Indian Sandstone patio terrace.
ADDITIONAL INFORMATION
Services:
Water: Mains Supply
Gas: Ask Agent
Electric: Mains Supply
Sewage: Ask Agent
Heating: Ask Agent
Materials used in construction: Brick and Tile
How does broadband enter the property: Ask Agent
For further information on broadband and mobile coverage, please refer to the Ofcom Checker online.
Situation
The picturesque village of Chilbolton offers a variety of local amenities including a post office/store, church, village hall and public house. There is a reputable primary school in the neighbouring village of Wherwell (1.9 miles), with a wider variety of both state and private schools in the surrounding areas. The nearby market town of Stockbridge (3.3 miles) provides an excellent range of day to day amenities as well as several good pubs, restaurants, hotels and galleries. A more comprehensive range of shopping, educational and leisure facilities can be found in Andover (5.8 miles) and the cathedral city of Winchester (10.9 miles), as well as mainline railway stations providing fast services to Waterloo (approximately one hour).
Utilities
- Electricity: Mains Supply
- Water: Mains Supply
- Heating: Ask agent
- Sewerage: Ask agent
- Broadband: Ask agent
SIMILAR PROPERTIES THAT MAY INTEREST YOU:
Abbotts Close, Winchester
£1,100,000Park Road, Winchester
£1,000,000
PROPERTY OFFICE :

Charters Winchester
Charters Estate Agents Winchester
2 Jewry Street
Winchester
Hampshire
SO23 8RZ






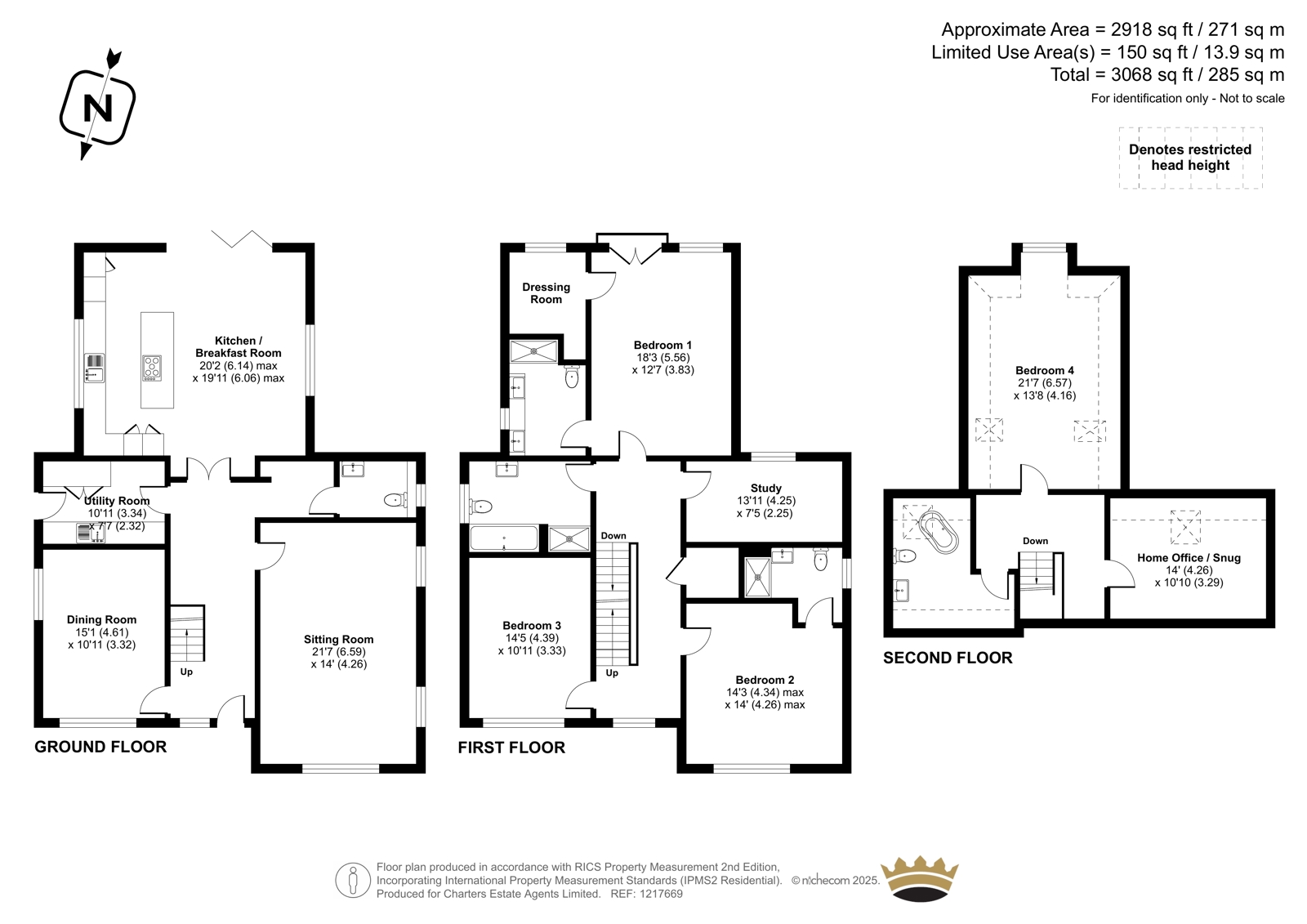


















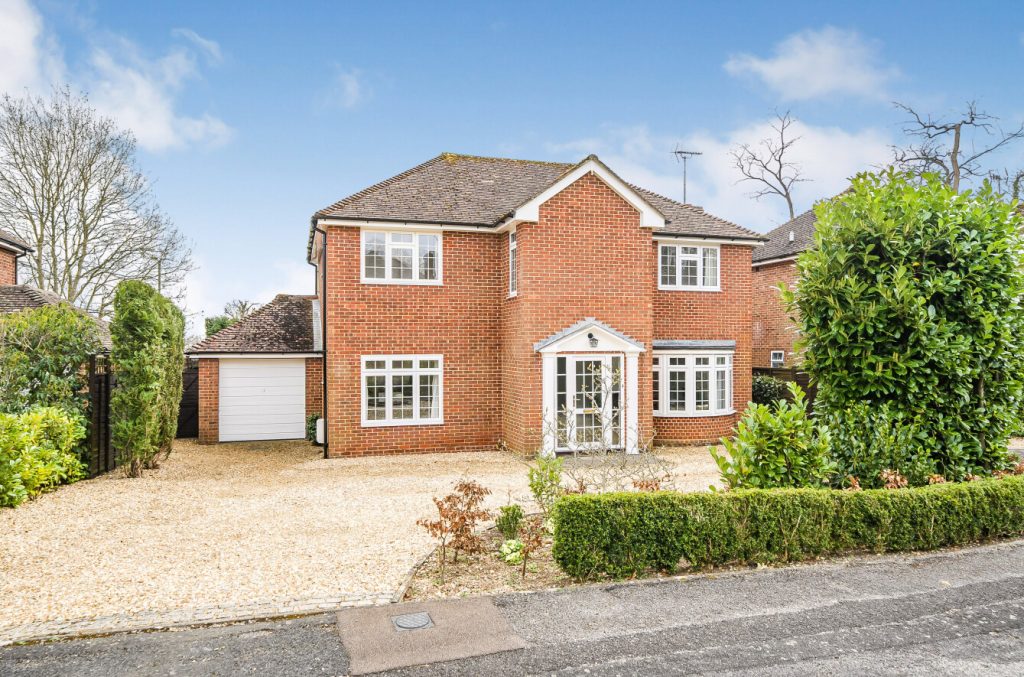
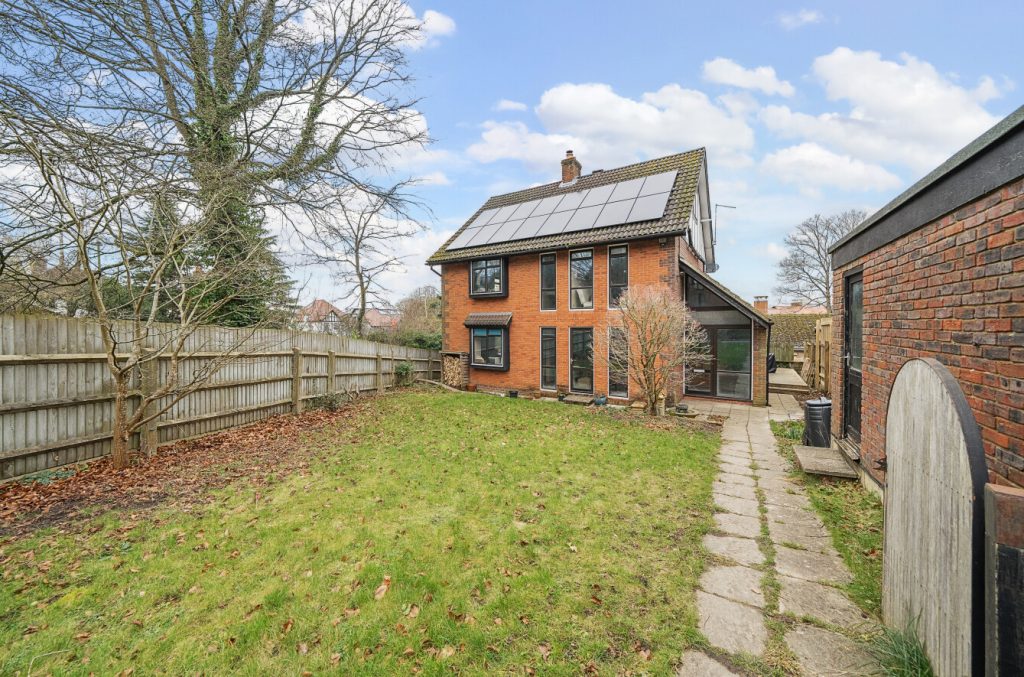
 Back to Search Results
Back to Search Results