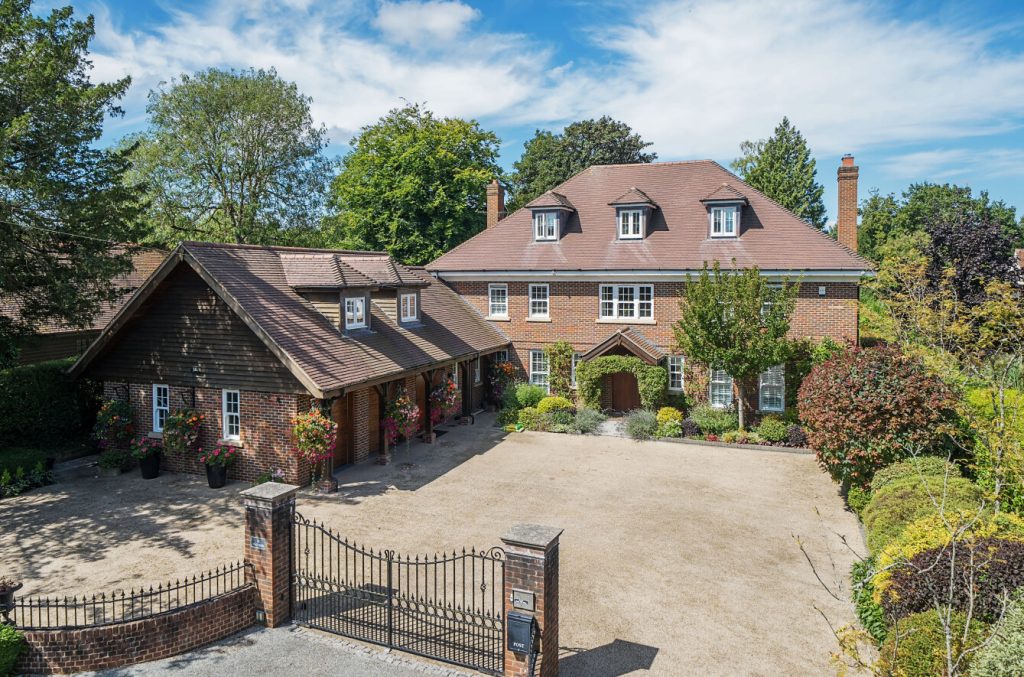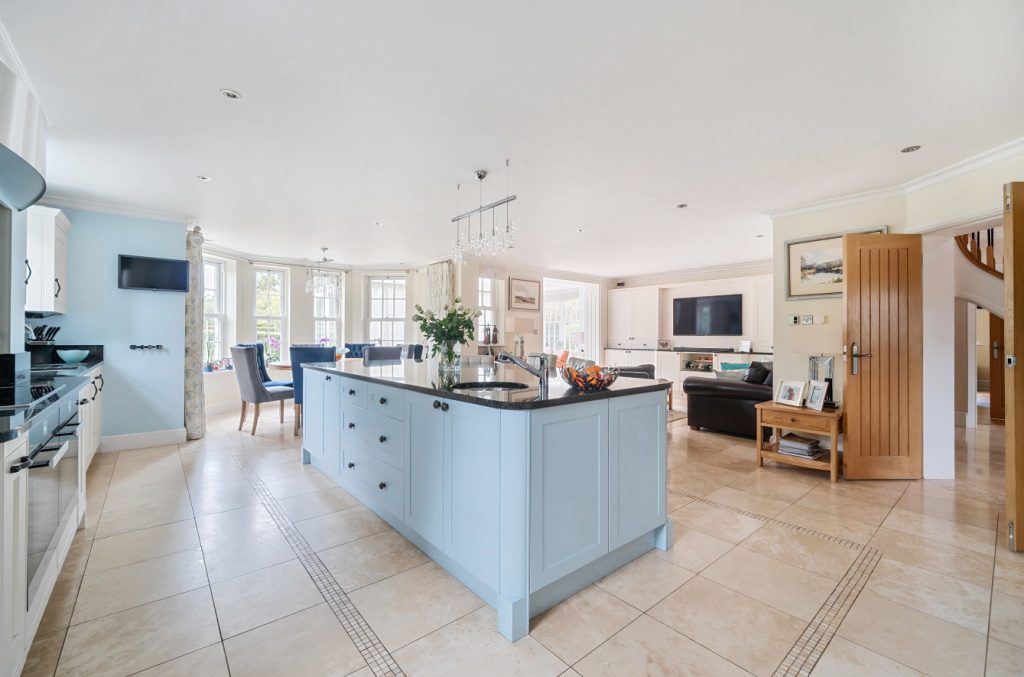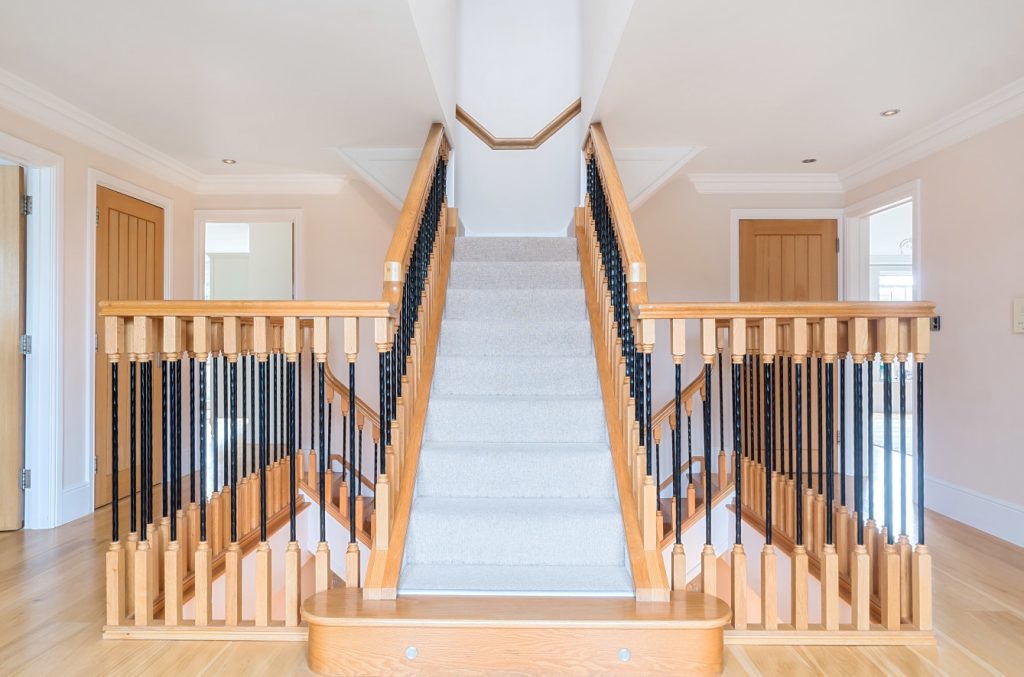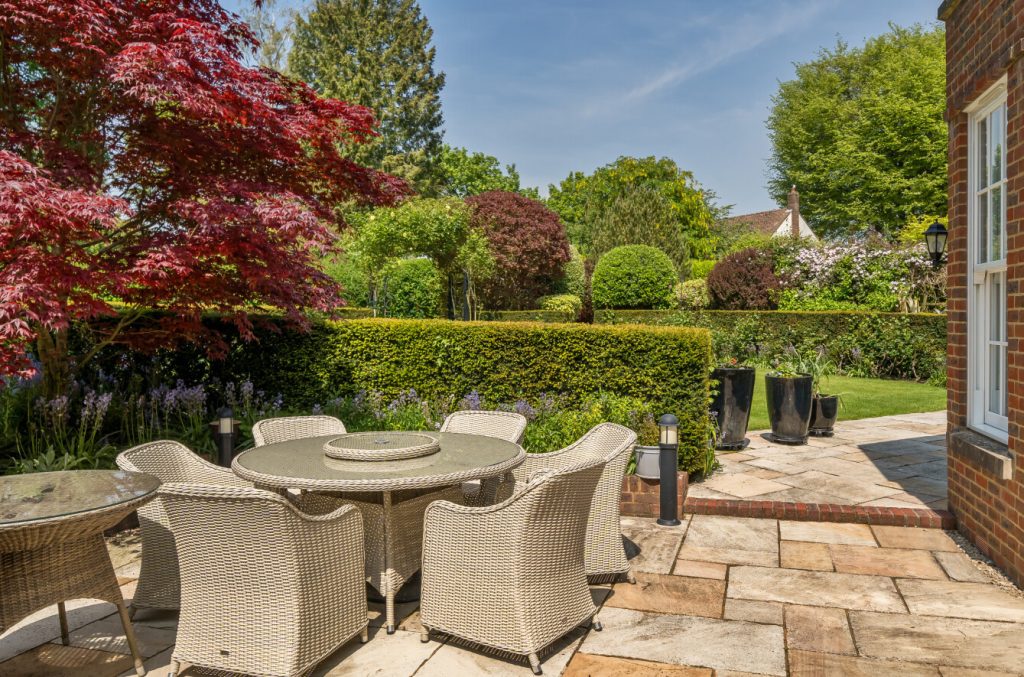
What's my property worth?
Free ValuationPROPERTY LOCATION:
PROPERTY DETAILS:
- Tenure: freehold
- Property type: Detached
- Parking: Triple Garage
- Council Tax Band: G
- Over 6000sqft of accommodation
- Around 0.4 acre flat plot
- No forward chain on offer
- Secure gated driveway
- Beautifully landscaped gardens
- Seven bedrooms
- Multiple reception rooms
- Premier residential location
St. Michaels is an impressive double-fronted Georgian-style family home, boasting over 6200 sqft. of luxurious living space spread across three floors. As you enter the residence, a sprawling solid oak staircase greets you, guiding you to the first and second floors. The entrance hall sets the tone for the residence, leading to various well-designed spaces.
On the ground floor, there’s a bespoke fitted study, an impressive formal sitting room with a feature bay window and wood-burning stove, in addition to a conveniently located ground floor WC. The heart of the home lies in the open-plan kitchen/dining/snug area, featuring an incredible orangery that overlooks the garden. This space is perfect for family living, offering multiple entertaining areas seamlessly integrated into one. The bespoke kitchen is finished to a high standard, designed to maximize efficiency.
Additionally, there’s a large pantry, boot room, and utility room connected to the kitchen. This section also serves as a link to the first-floor games room/gym located above the garage, providing a versatile and flexible space for various activities.
The first and second floors house a total of seven comfortable bedrooms and six bathrooms. Bedroom one is particularly impressive, offering ample space with two dressing rooms, a balcony, and a substantial en-suite with a separate WC. Most of the other bedrooms also benefit from built-in wardrobes, ensuring practical storage solutions. Four of the other bedrooms have en-suite facilities, whilst a Jack and Jill bathroom serves the remaining two bedrooms.
Externally, the meticulously maintained gardens span approximately 0.4 acres and feature mature shrubs and screening, providing privacy and a serene environment. Ample frontage is available for parking, secured behind a gated and walled front.
The double garage and boiler room are externally accessible from the driveway. The rear garden is primarily laid to lawn, adorned with a rose garden and a wisteria arch along the east side, adding charm to the outdoor space. This residence is a perfect blend of classic Georgian style, modern amenities, and thoughtful design, creating an ideal family home.
ADDITIONAL INFORMATION
Services:
Water: Mains Supply
Gas: Mains Supply
Electric: Mains Supply
Sewage: Mains Supply
Heating: Gas
Materials used in construction: Bricks and concrete
How does broadband enter the property: FTTP
For further information on broadband and mobile coverage, please refer to the Ofcom Checker online
PROPERTY INFORMATION:
PROPERTY OFFICE :

Charters Winchester
Charters Estate Agents Winchester
2 Jewry Street
Winchester
Hampshire
SO23 8RZ


























 Back to Search Results
Back to Search Results
























 Part of the Charters Group
Part of the Charters Group