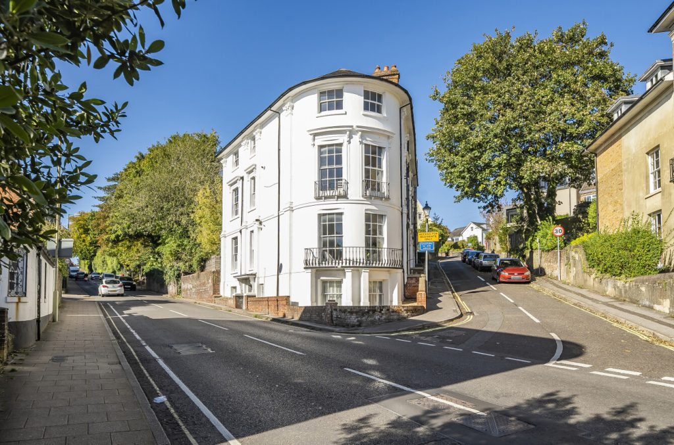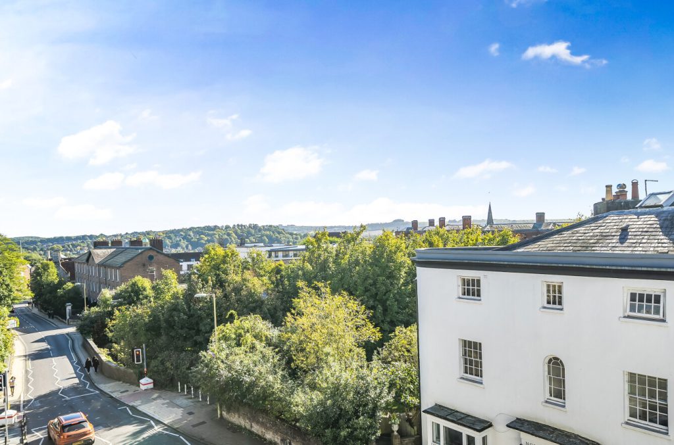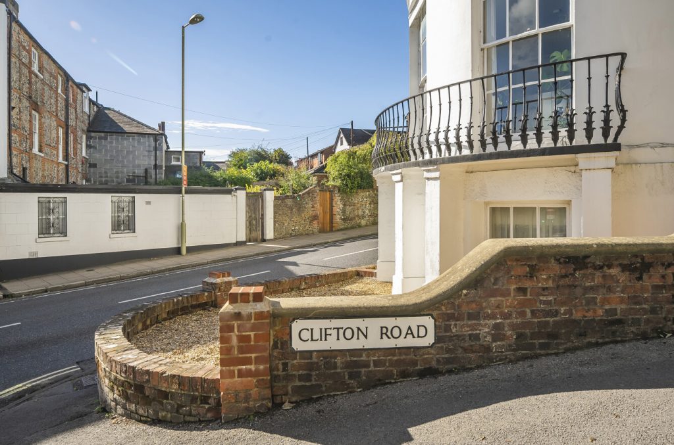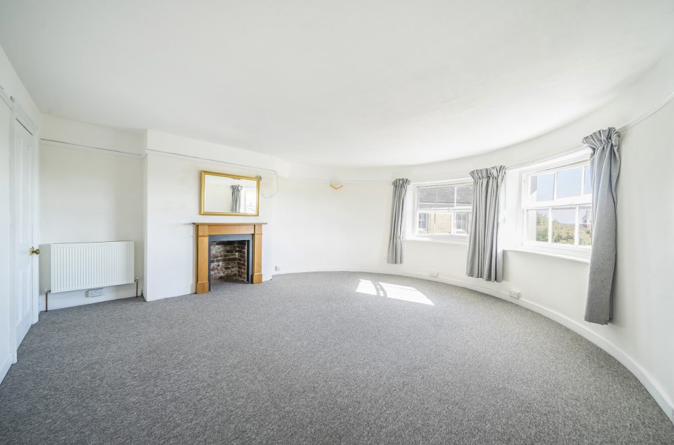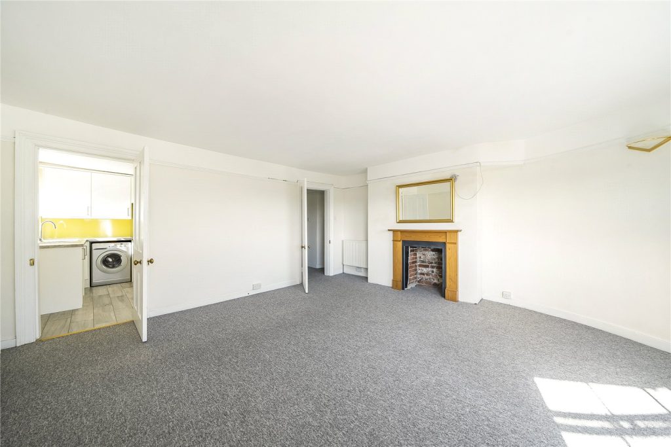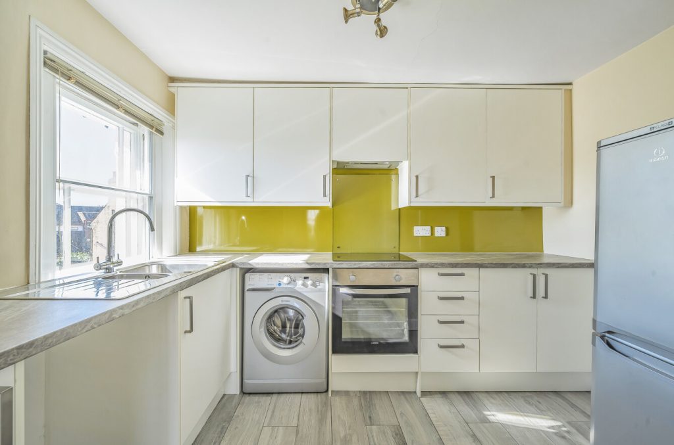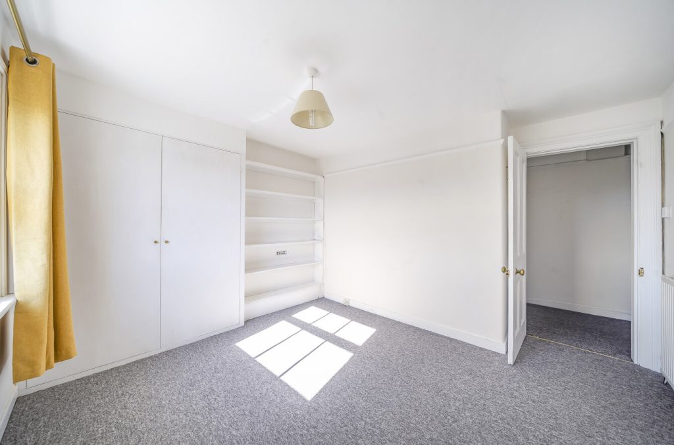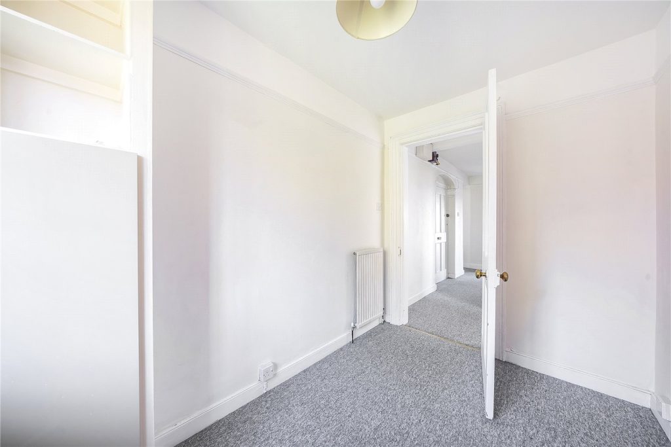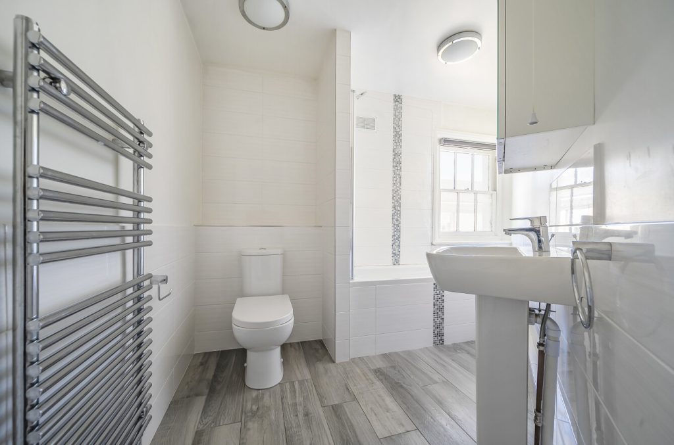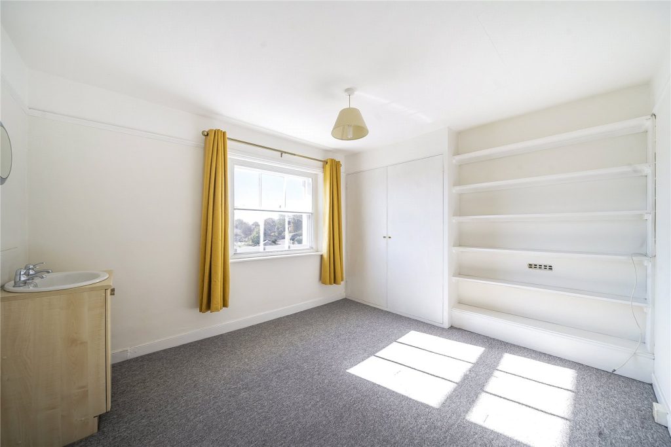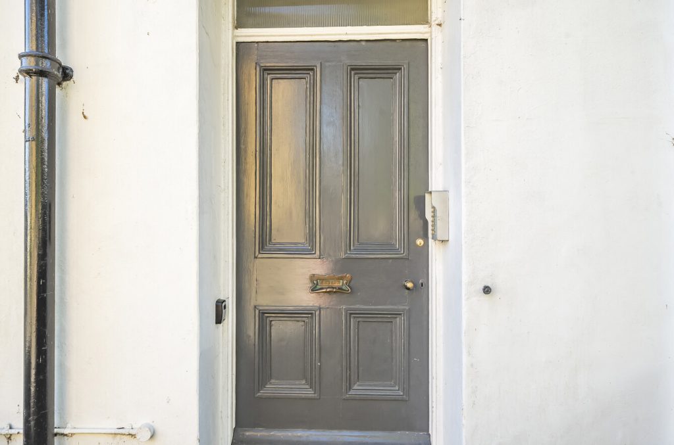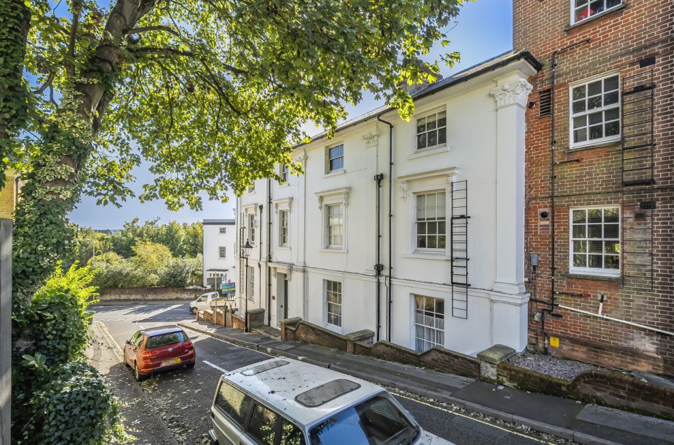
What's my property worth?
Free ValuationPROPERTY LOCATION:
Property Summary
- Tenure: Leasehold
- Property type: Upper floor
- Council Tax Band: B
- Annual Service Charge: £3,600.00
- Annual Ground Rent: £1.00
Key Features
- Superb two bedroom apartment
- No forward chain
- Central location with easy access to the mainline railway station and High Street
- Character features including fireplace and sash windows
- Far reaching views
- Off-road parking
Summary
Internally, the apartment offers spacious and well-proportioned accommodation throughout, comprising of a spacious and contemporary kitchen with a range of base and eye level units. The sitting/dining room features a fireplace and boasts fantastic views across Winchester from the dual windows which flood the room with superb natural light. The main bedroom is a good sized double, whilst bedroom two is a large single, but would also work well as an office/study. The fitted bathroom completes the internal accommodation. Externally the property benefits from residents’ parking to the rear.
Leasehold – 999 years
Unexpired Years: 990
Annual Ground Rent: £1
Ground Rent Increase: TBC
Ground Rent Review Period: TBC
Annual Service: £3,600
These details are to be confirmed by the vendor’s solicitor and must be verified by a buyer’s solicitor.
ADDITIONAL INFORMATION
Services:
Water – Mains
Gas – Mains
Electric – Mains
Sewage – Mains
Heating – Gas central heating
Materials used in construction: TBC
How does broadband enter the property: TBC
For further information on broadband and mobile coverage, please refer to the Ofcom Checker online
Situation
Winchester delights with much character and diverse architecture, whilst successfully delivering a modern cosmopolitan feel concentrated over just a few square miles. As well as national retail chains, Winchester is home to an array of independent boutique shops and eateries and an impressive farmers market. Winchester is also highly renowned for its outstanding educational establishments ranging from both private and state schools to popular sixth form college and the oldest public school in the United Kingdom. Coast and country lifestyle pursuits are all within striking distance as the city is well placed for the South Downs National Park, the New Forest, the Meon Valley and both Bournemouth and Portsmouth’s coastal beaches. Equally however, the capital is commutable within the hour, using South West Trains rail connections to London Waterloo and with Southampton’s international airport granting air travel for those seeking further destinations.
Utilities
- Electricity: Ask agent
- Water: Ask agent
- Heating: Ask agent
- Sewerage: Ask agent
- Broadband: Ask agent
SIMILAR PROPERTIES THAT MAY INTEREST YOU:
Fraser Gardens, Winchester
£300,000Northlands Drive, Winchester
£320,000
PROPERTY OFFICE :

Charters Winchester
Charters Estate Agents Winchester
2 Jewry Street
Winchester
Hampshire
SO23 8RZ






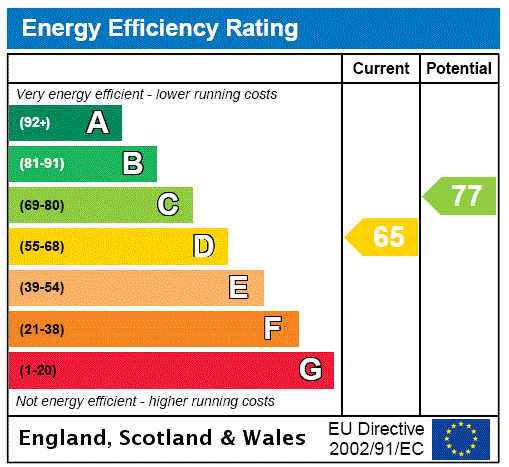
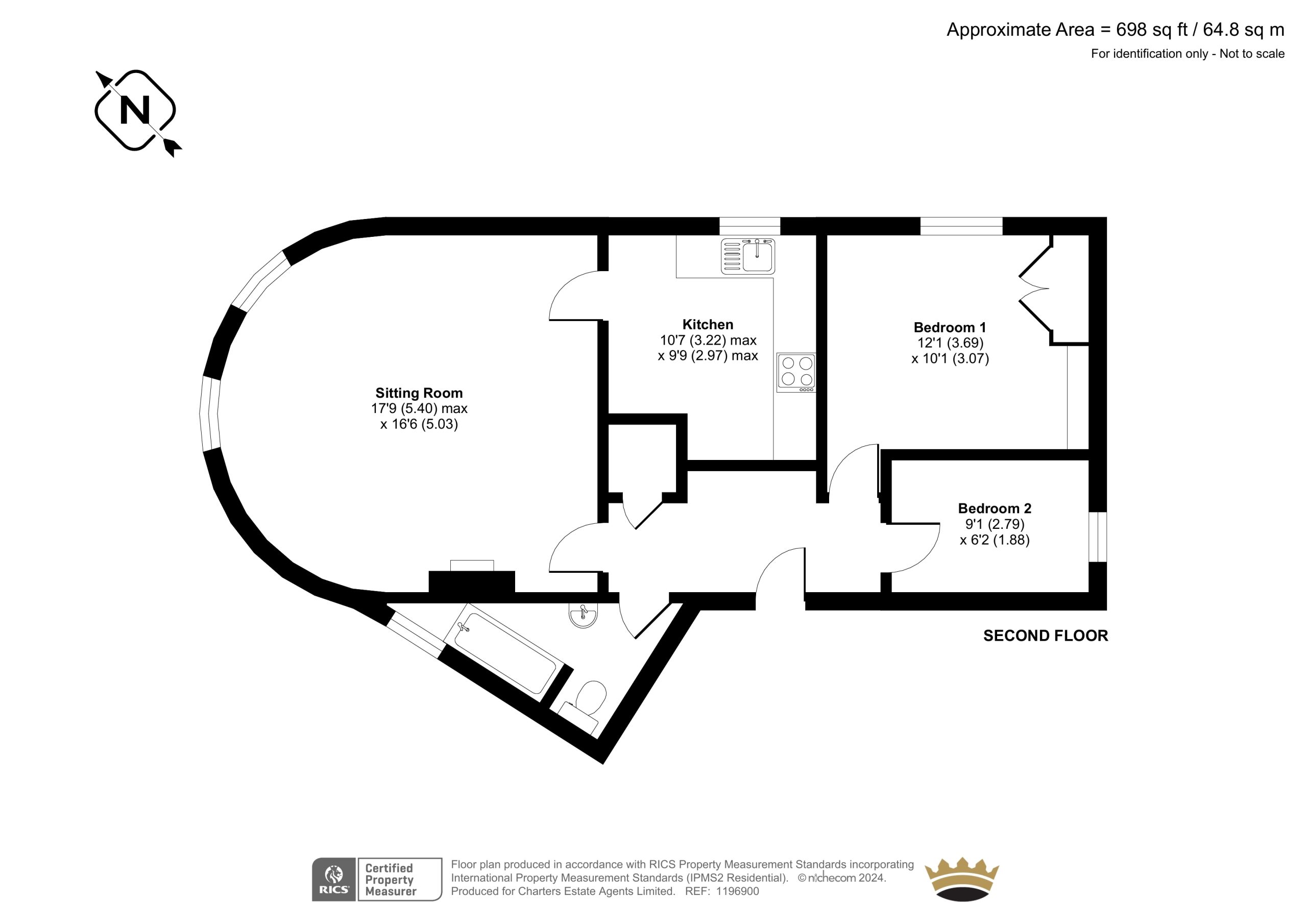


















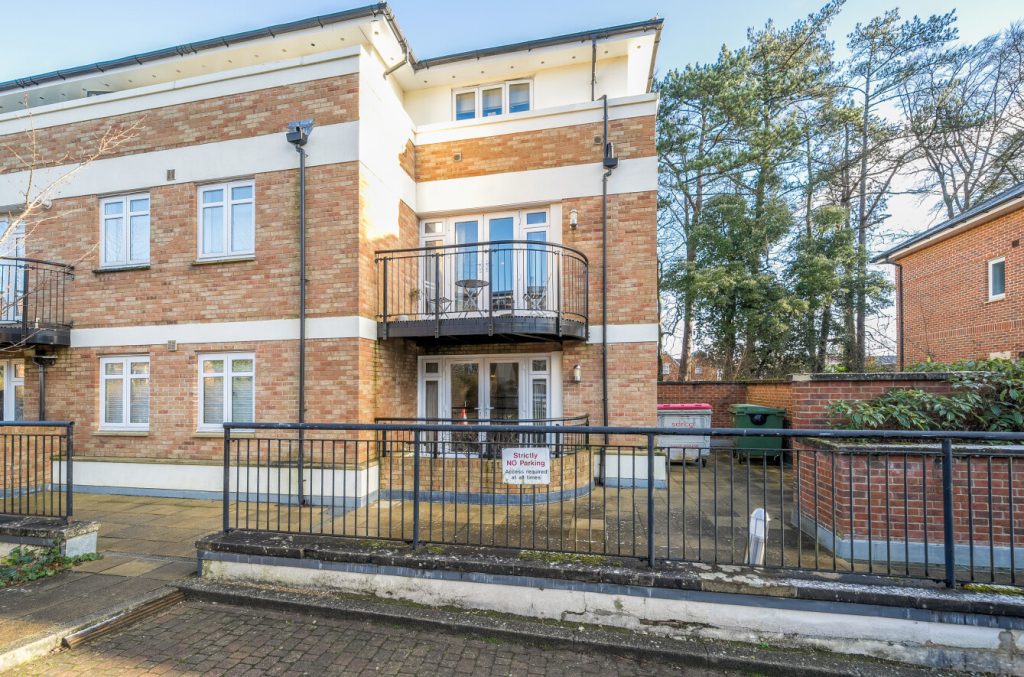
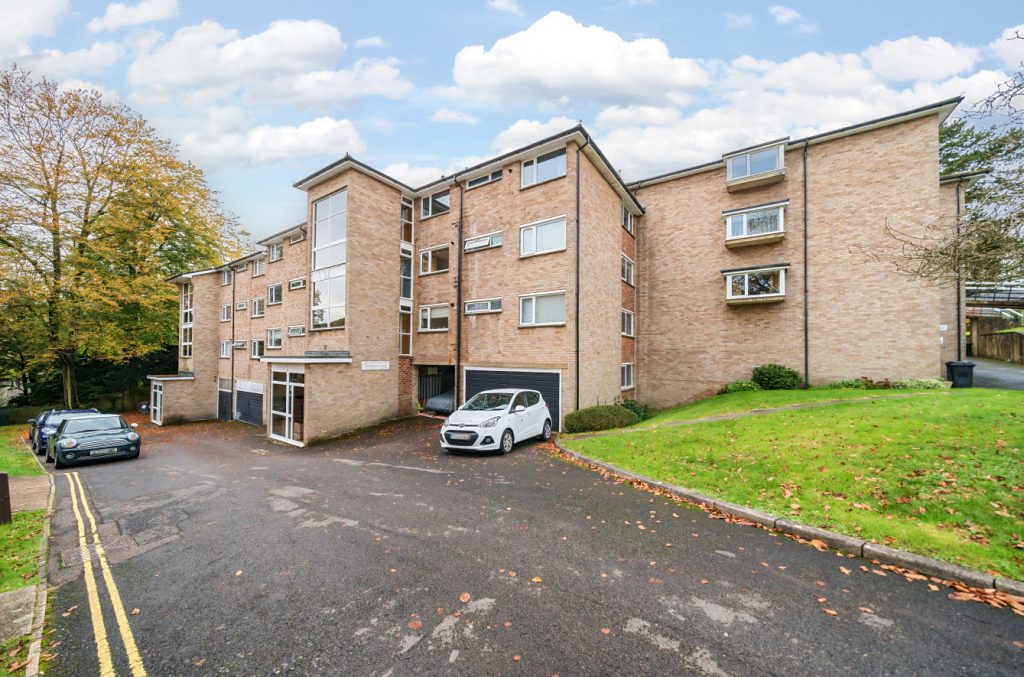
 Back to Search Results
Back to Search Results