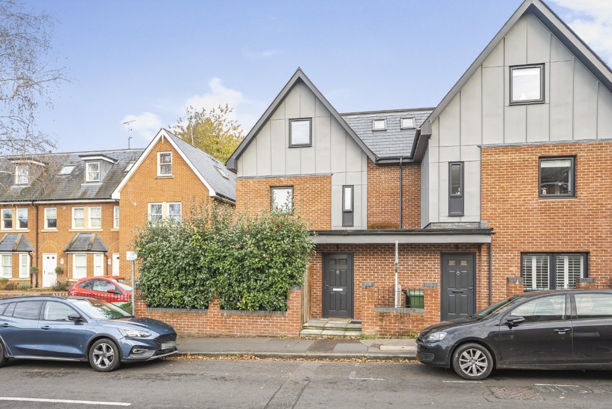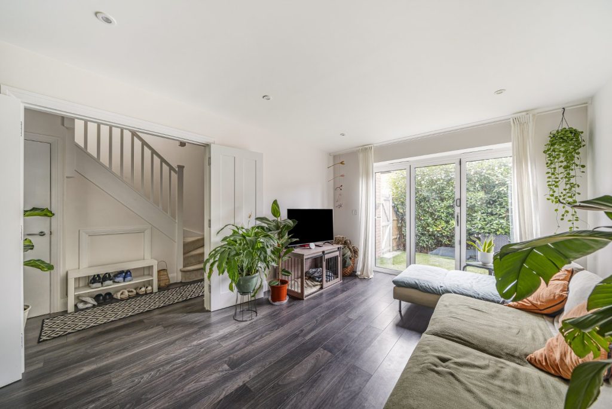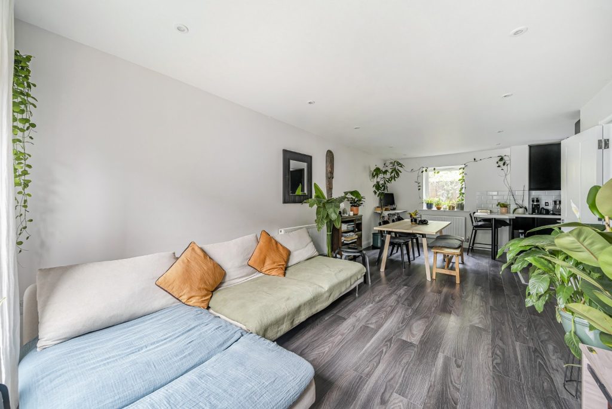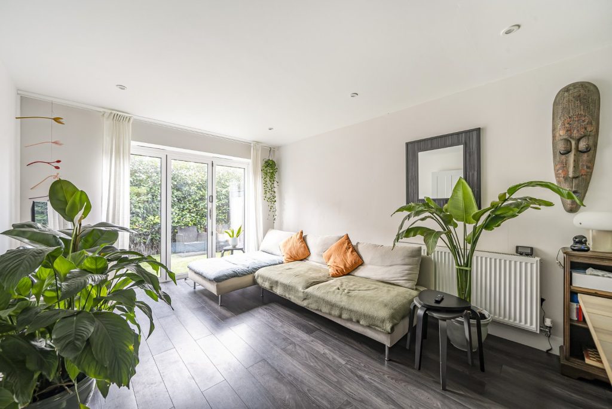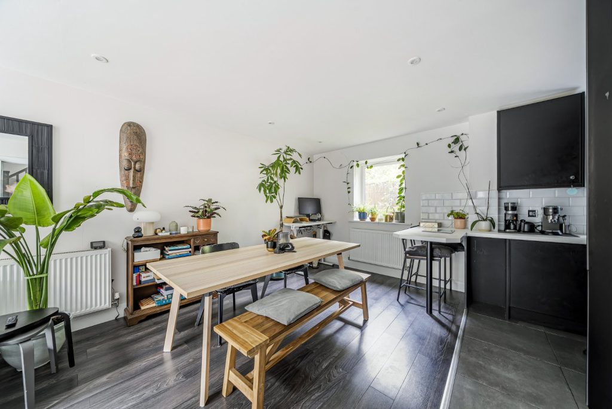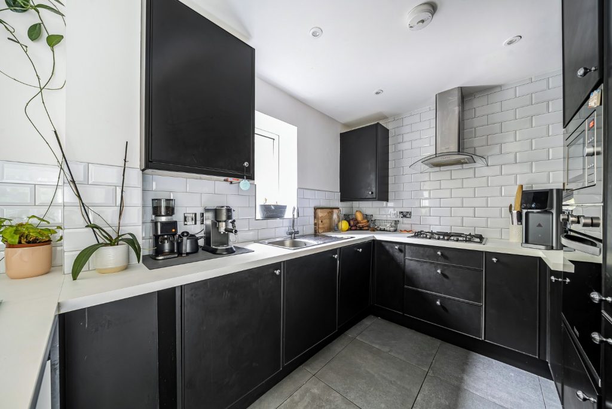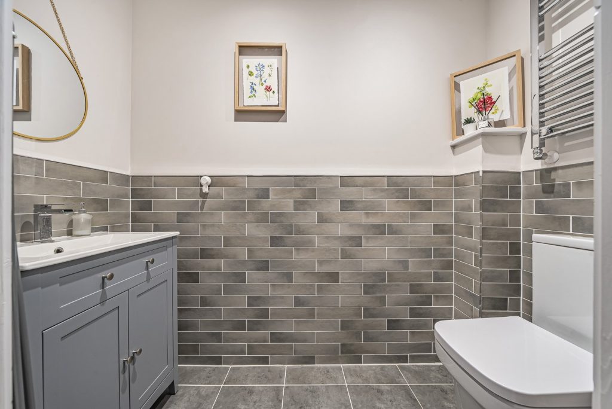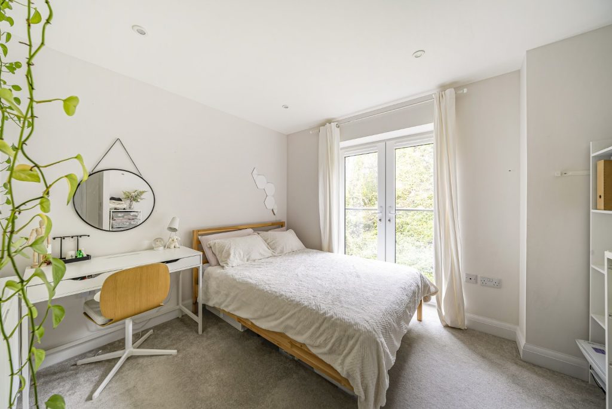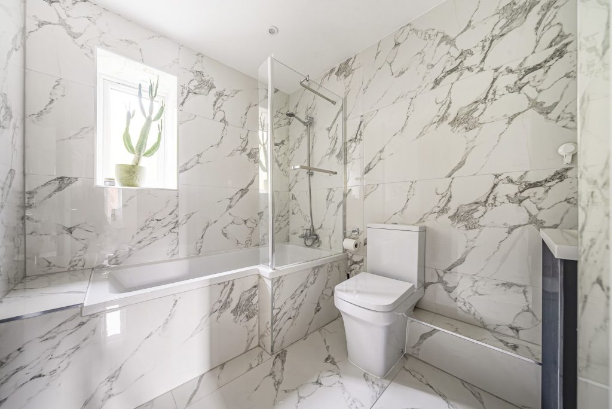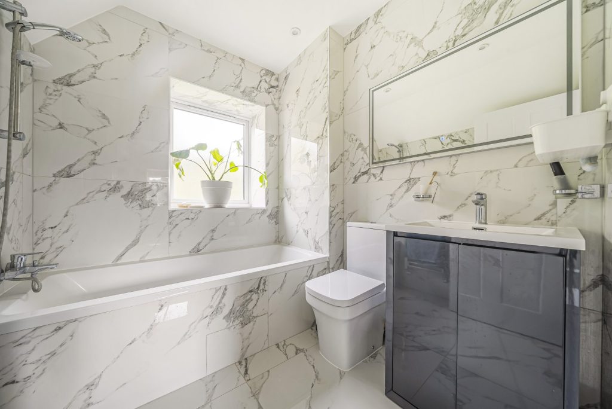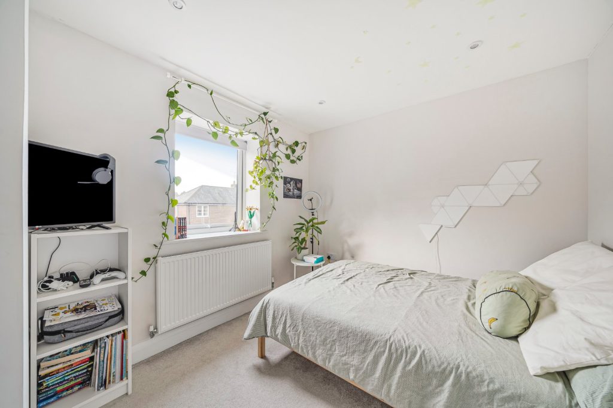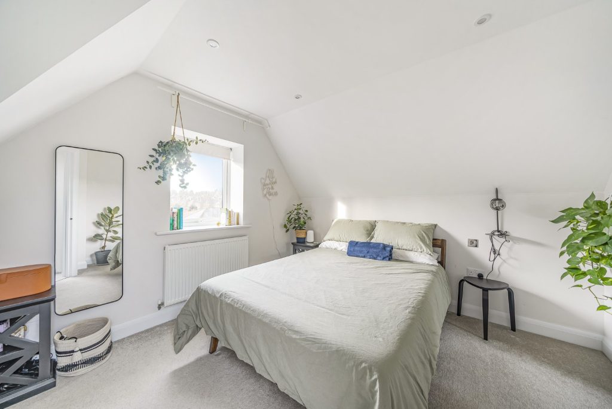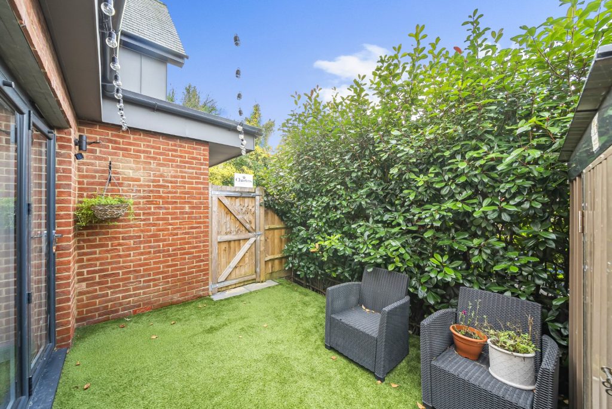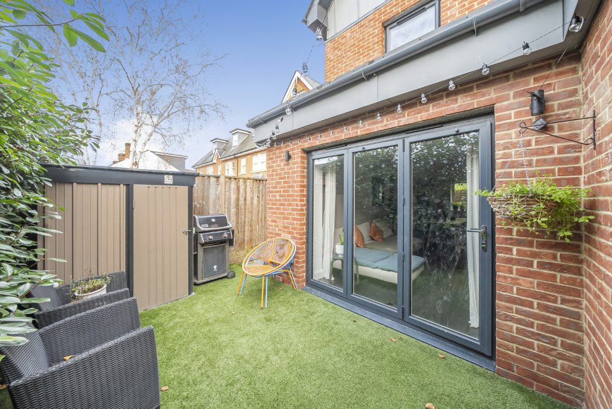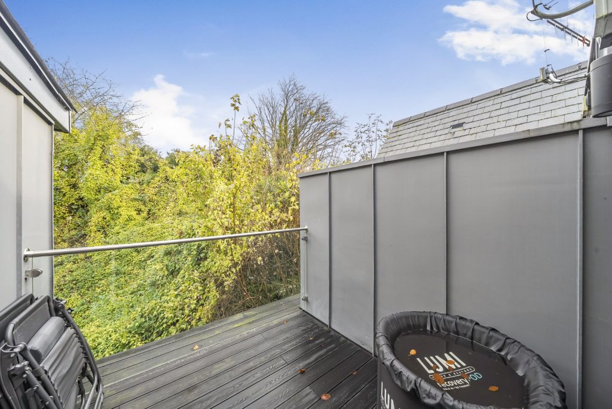
What's my property worth?
Free ValuationPROPERTY LOCATION:
Property Summary
- Property type: Semi detached
- Furnishing: Unfurnished
- Minimum Term: 12 months
- Deposit: £2,596.15
- Council Tax Band: D
Key Features
Summary
The ground floor has an impressive 23′ open plan contemporary kitchen which flows beautifully into the dining/sitting room and in turn out onto the private garden. A cloakroom completes the ground floor accommodation.
Stairs rise to the first floor which homes two double bedrooms both served by a modern bathroom. Stairs rise again to the top floor which boasts the principal suite featuring an en-suite bathroom and private roof terrace.
Situated in the heart of sought after Fulflood, minutes from the mainline railway station and from local schools such as Western CE Primary, Westgate School and Peter Symonds College. The City Centre with its bars, restaurants and cultural and leisure facilities, including two theatres, cinema, cosmopolitan High Street and renowned ‘Square’ are only a short walk away.
Security Deposit: £2596.15 (based on advertised rental price)
Holding Deposit: £519.23 (based on advertised rental price)
Minimum Term: 12 Months
Council Tax Band: D
ADDITIONAL INFORMATION
Services:
Water: Mains Supply
Gas: Mains Supply
Electric: Mains Supply
Sewage: Mains Supply
Heating: Gas Central
Materials used in construction: Ask Agent
How does broadband enter the property: Ask Agent
For further information on broadband and mobile coverage, please refer to the Ofcom Checker online
Situation
Fulflood is one of Winchester’s most popular areas; it is close to the railway station and a short walk to the city centre. There is a range of shops, fine restaurants and contemporary bars in Winchester. The famous Cathedral and beautiful Water Meadows are within the city and there is network of footpaths and bridleways for walking and riding in the surrounding countryside. Communications are excellent with the A34, M3 and M27 within easy reach.
Utilities
- Electricity: Mains Supply
- Water: Mains Supply
- Heating: Gas Central
- Sewerage: Mains Supply
- Broadband: Ask agent
SIMILAR PROPERTIES THAT MAY INTEREST YOU:
West Hill Park, Fareham
£1,800 pcmAthelstan Road, Winchester
£2,350 pcm
PROPERTY OFFICE :

Charters Winchester
Charters Estate Agents Winchester
2 Jewry Street
Winchester
Hampshire
SO23 8RZ







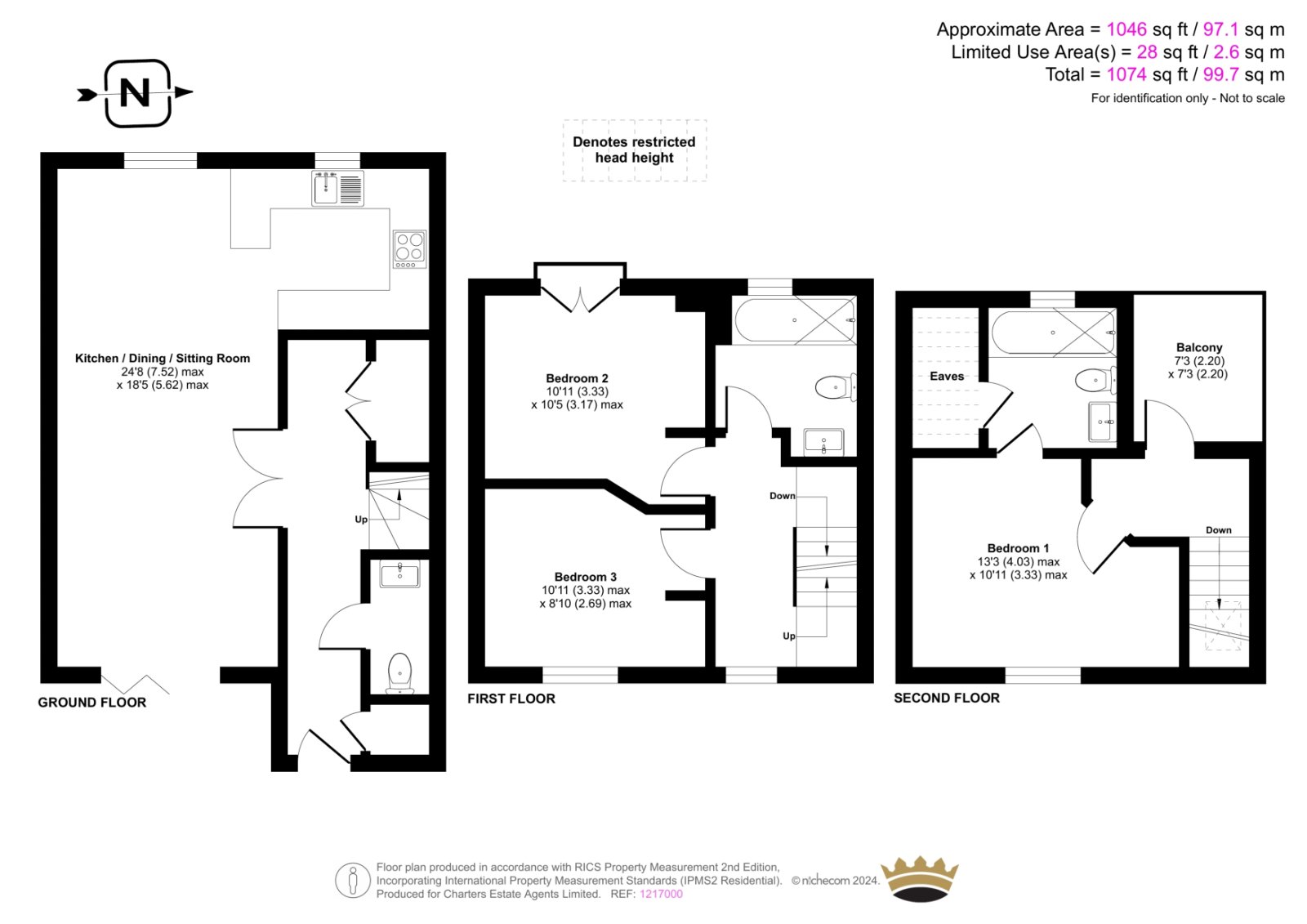


















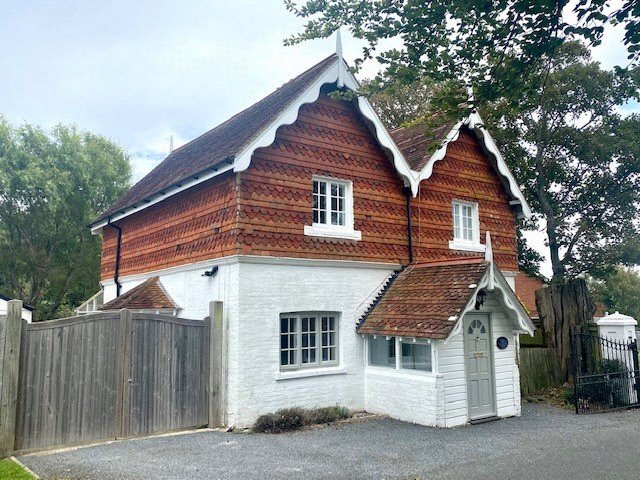
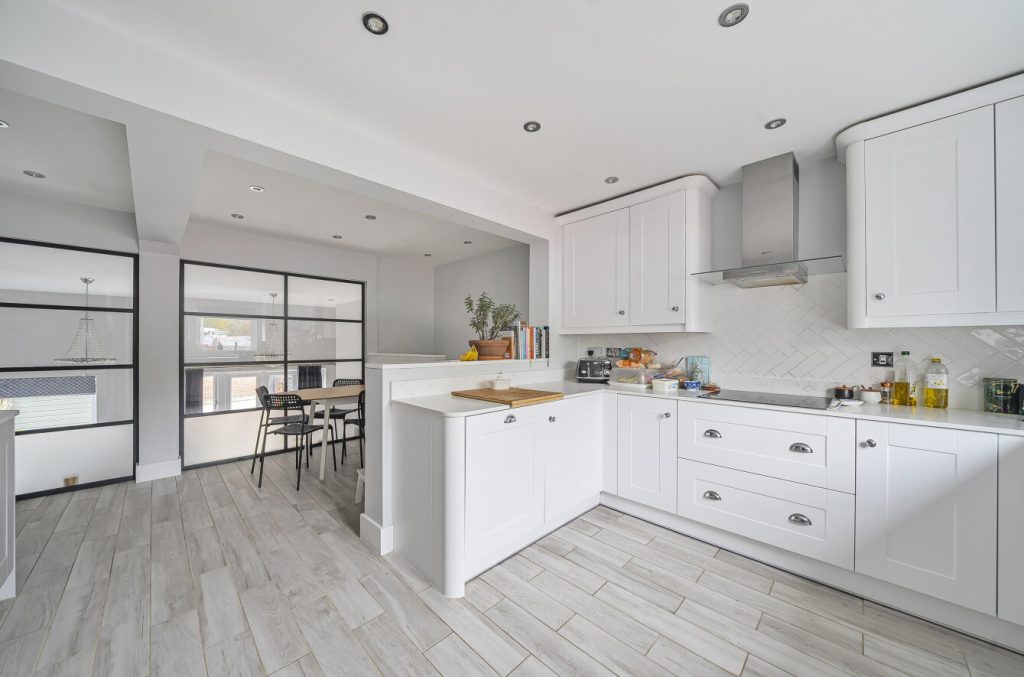
 Back to Search Results
Back to Search Results