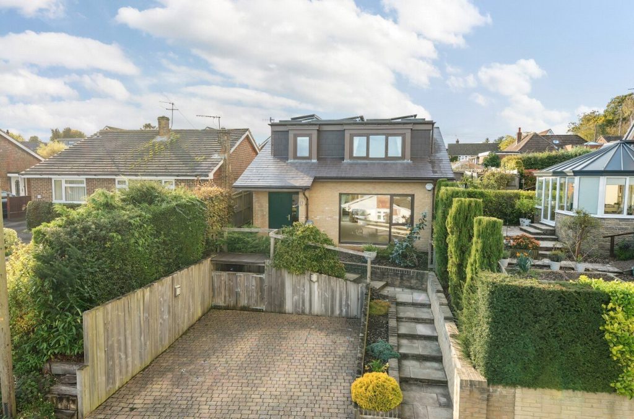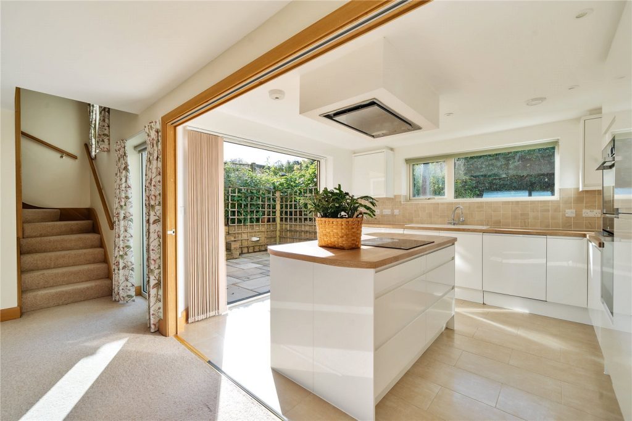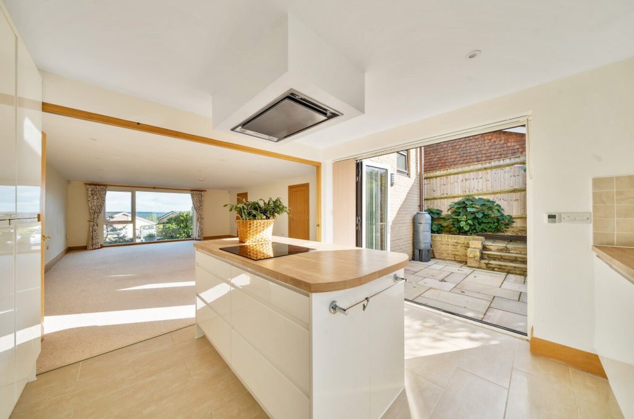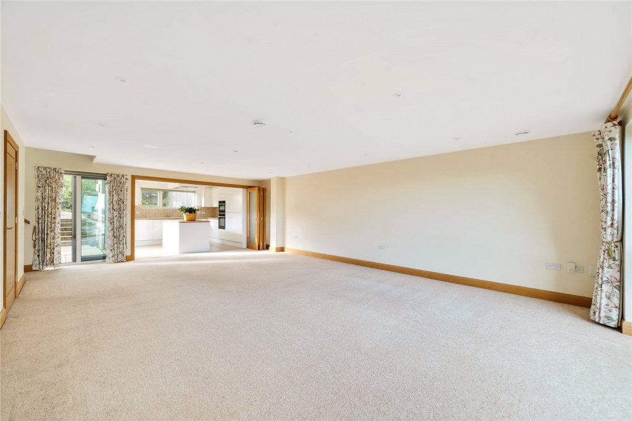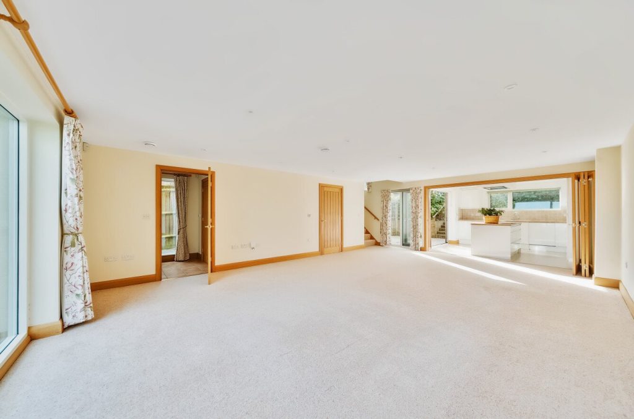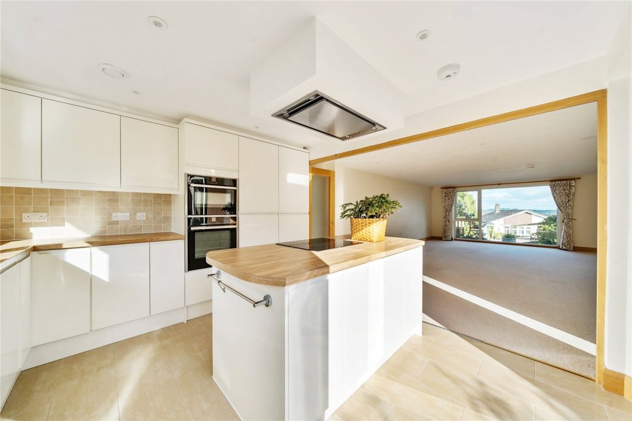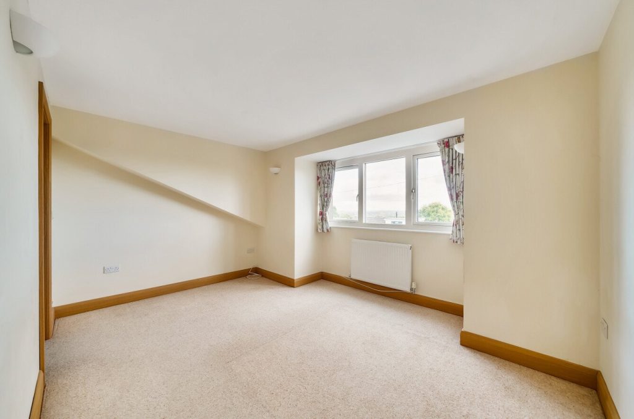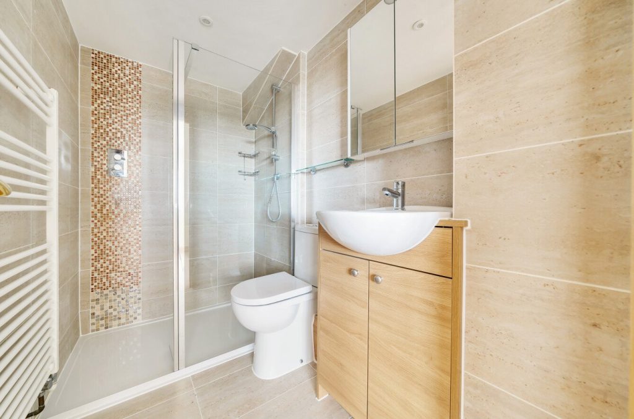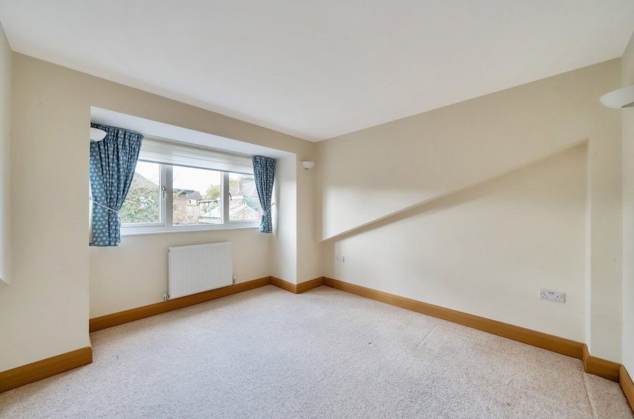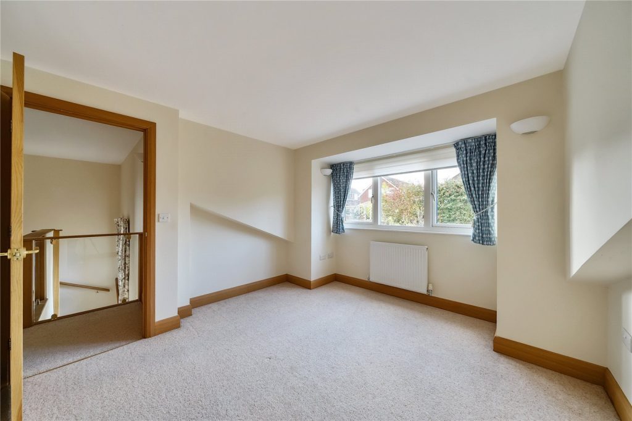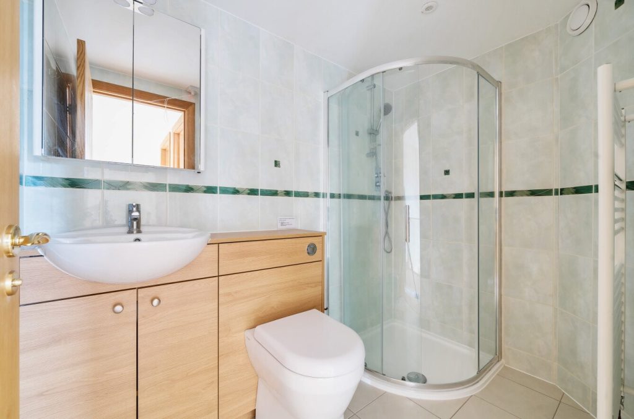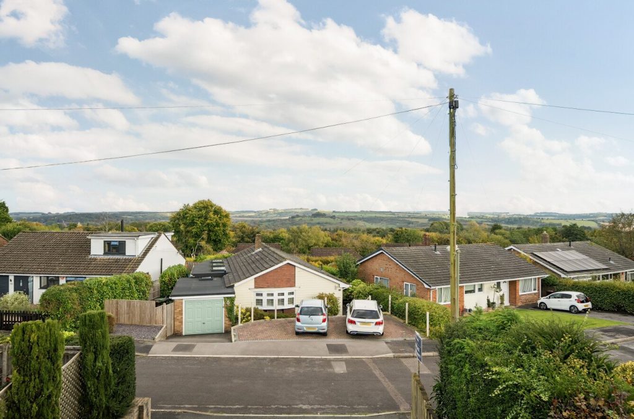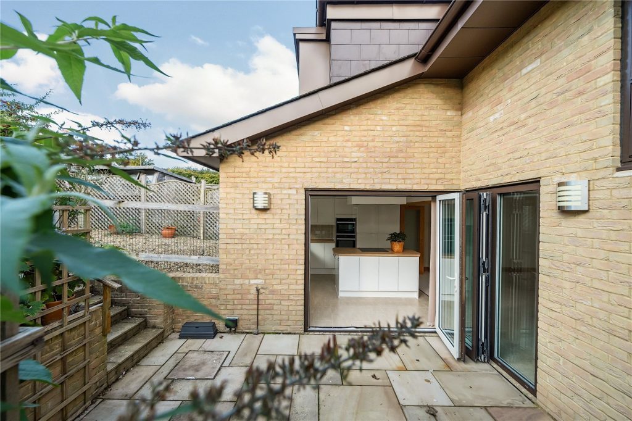
What's my property worth?
Free ValuationPROPERTY LOCATION:
Property Summary
- Tenure: Freehold
- Property type: Detached
- Council Tax Band: F
Key Features
- No forward chain
- Eco-Efficient house
- Spacious three bedroom house
- Open-Plan reception room
- Off road parking
- Kings' secondary school catchment
Summary
The property has been cleverly planned and constructed to a very high standard by the current vendors with a focus on creating a highly eco-efficient property with a high finish. A spacious welcoming entrance hall has an adjacent cloakroom with WC and hand basin, plus excellent space for coats, shoes and storage. The generous open plan sitting/dining room is an impressive size which provides enough space for a sitting room area and dining space, offering a very flexible room. Attractive bi-fold doors can separate the kitchen if desired. The kitchen itself is well planned and fully integrated with NEFF appliances including oven, grill, induction hob, extractor, dishwasher, washer/dryer, fridge/freezer and microwave. Bifold doors open out to the patio ideal for alfresco dining. There is also a large under stairs cupboard housing heating controls and ventilation system, water cylinder storage etc. The first floor has three double bedrooms with the principal bedroom benefitting from an en-suite shower room. Both bedrooms to the front of the property benefit from stunning far reaching views. A further modern bathroom with shower completes the accommodation on this level. Outside to the front and rear, the gardens are landscaped and there is off street parking for two cars and an electric vehicle charging point. Further features include house-owned solar panels which have a feed-in tariff producing a yearly income, USB points in each room and remote-control lighting upstairs.
ADDITIONAL INFORMATION
Services:
Water: mains
Gas: mains
Electric: mains
Sewage: Effluent drainage to water treatment plant. Rainwater to soakaway
Heating: gas central
Materials used in construction: Brick/tile/metal
How does broadband enter the property: Cable
For further information on broadband and mobile coverage, please refer to the Ofcom Checker online
The property benefits from EV charging point and solar panels.
Covenants/restrictions affecting the property: ridge height not to exceed existing when built.
Situation
Steeped in history, Winchester is England’s ancient capital city and former seat of King Alfred the Great. This bustling city seamlessly combines grand old architecture with 21st Century art, sculpture and world-class attractions which includes the magnificent cathedral. With award-winning pubs and restaurants and a plethora of boutique shops and café bars, there is so much to enjoy in this city. There is a cultural programme throughout the year which includes top literary festivals, exhibitions and theatre productions. Winchester boasts some of the best schools in the county and is home to Winchester University and Winchester College – the oldest public school in the United Kingdom. All this is within easy reach of London, a choice of international airports and the beaches of the south coast as well as the natural beauty of the New Forest and the rolling countryside of the South Downs National Park. And of course, if you love golf, one of the best courses in the county is on your doorstep.
Utilities
- Electricity: Mains Supply
- Water: Mains Supply
- Heating: Gas Central
- Sewerage: Mains Supply
- Broadband: Ask agent
SIMILAR PROPERTIES THAT MAY INTEREST YOU:
Teg Down Meads, Winchester
£588,000Pound Hill, Alresford
£560,000
PROPERTY OFFICE :

Charters Winchester
Charters Estate Agents Winchester
2 Jewry Street
Winchester
Hampshire
SO23 8RZ






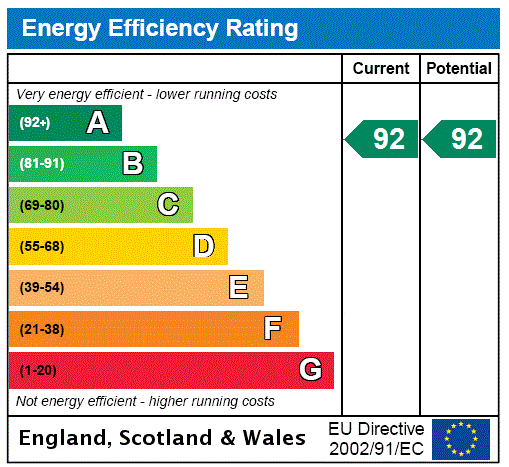
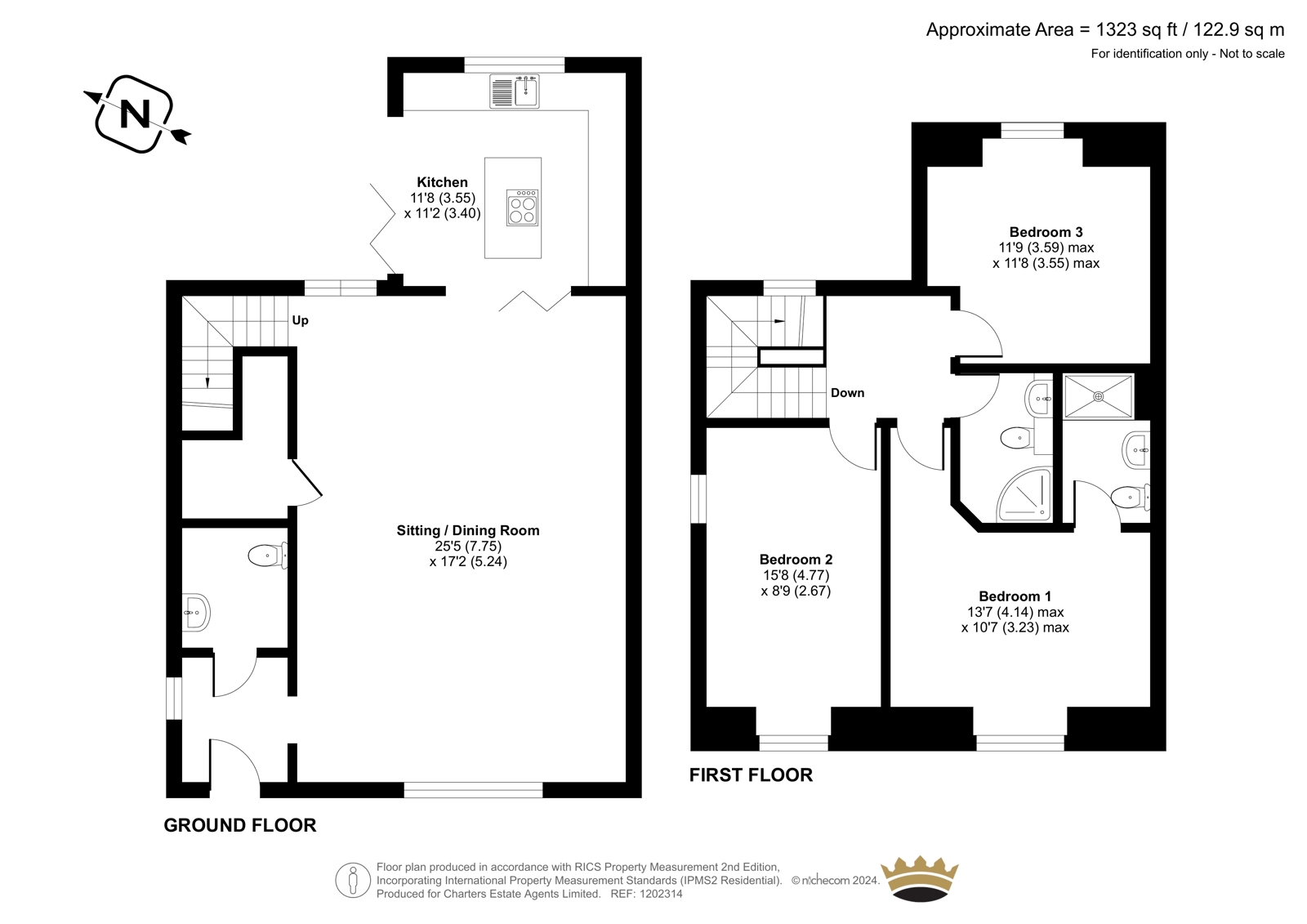


















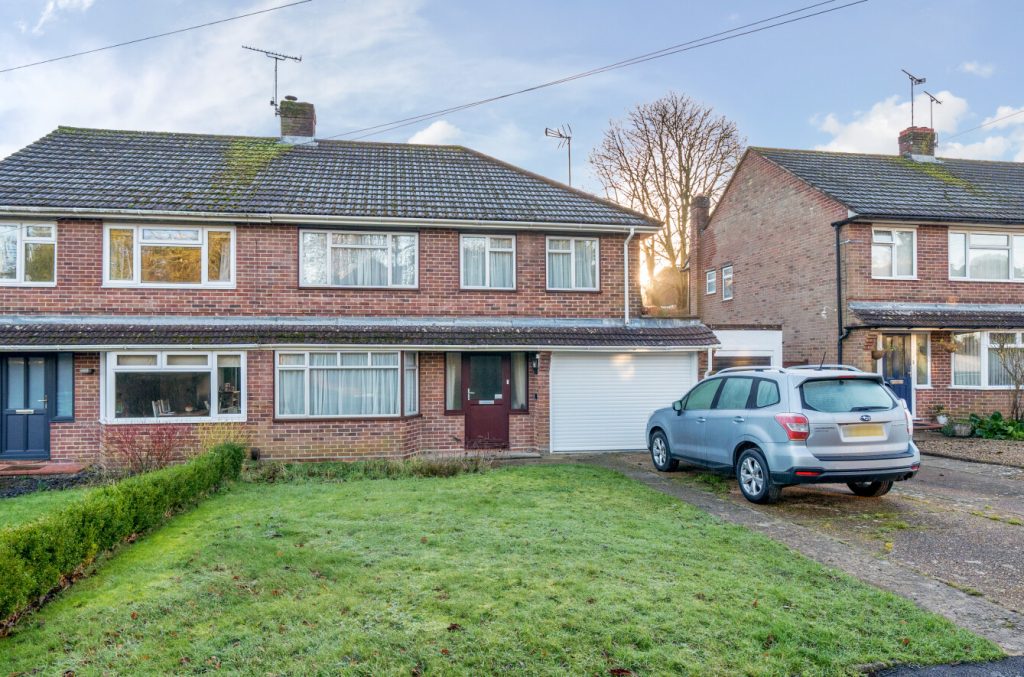
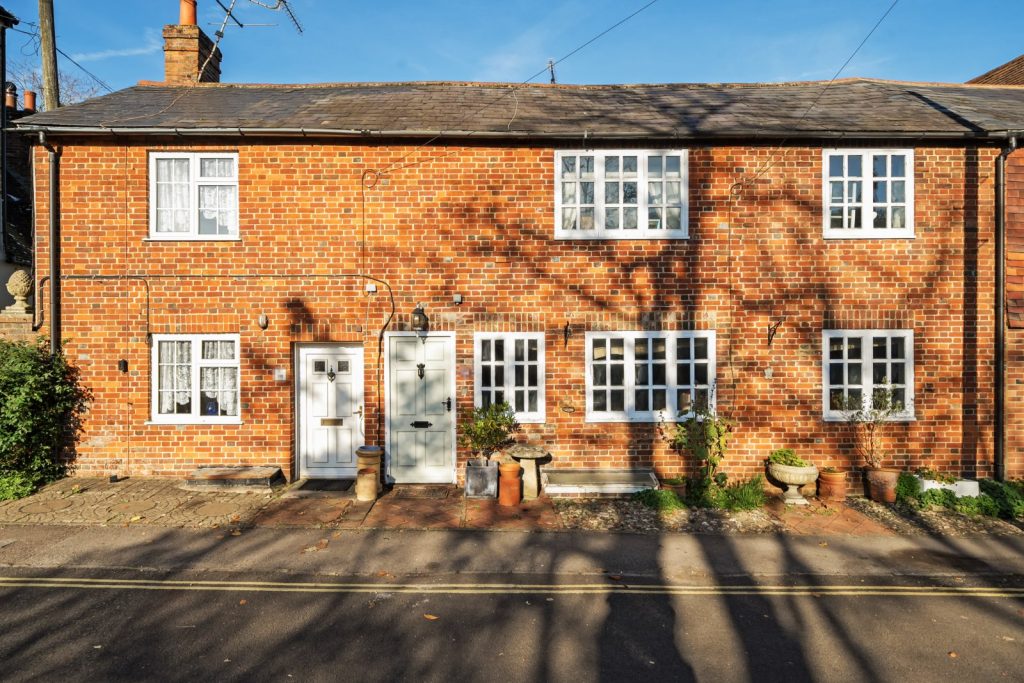
 Back to Search Results
Back to Search Results