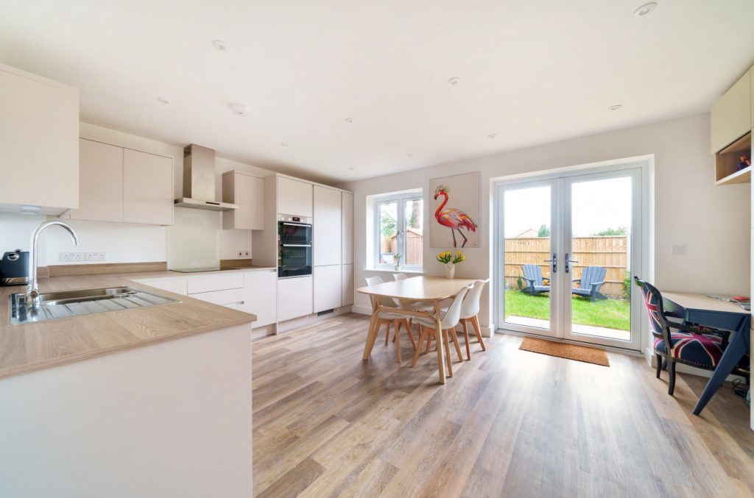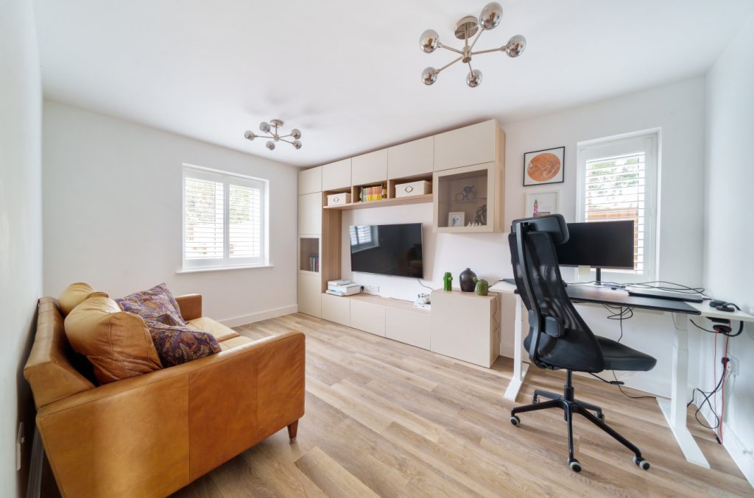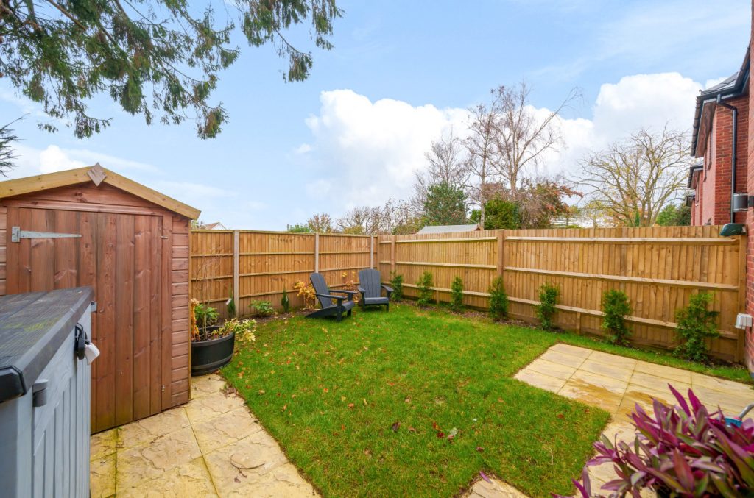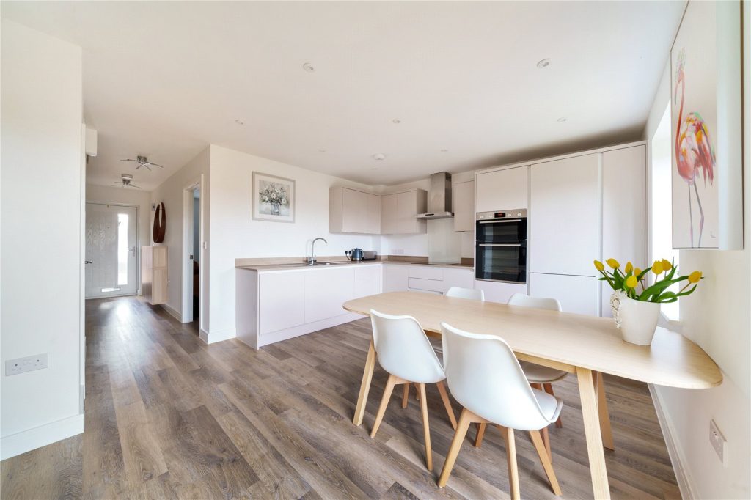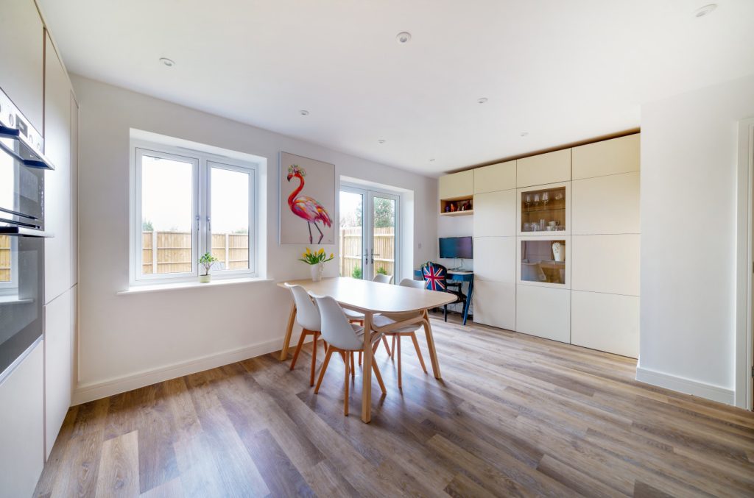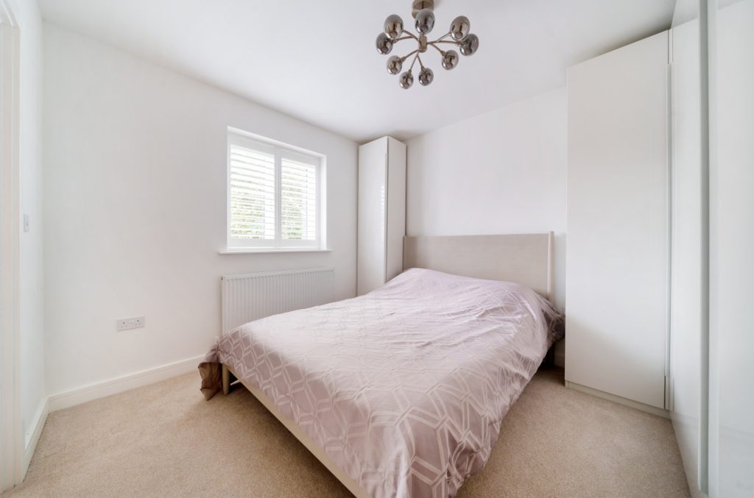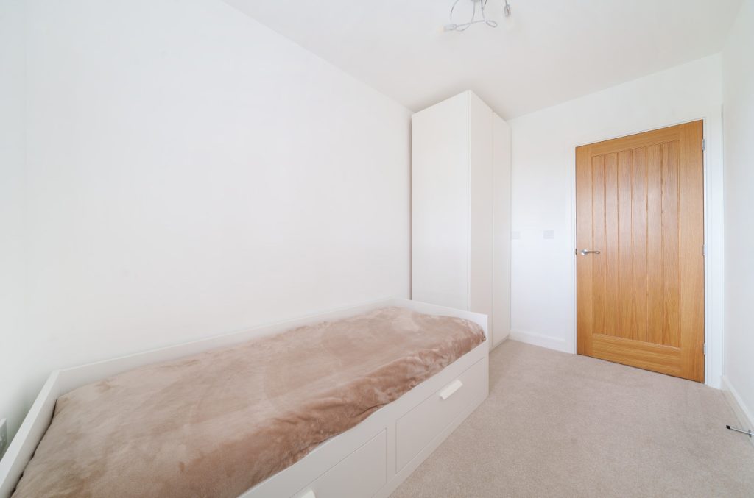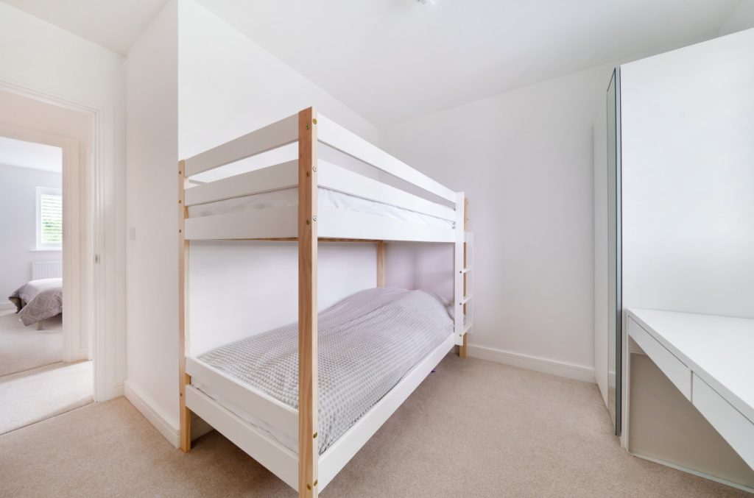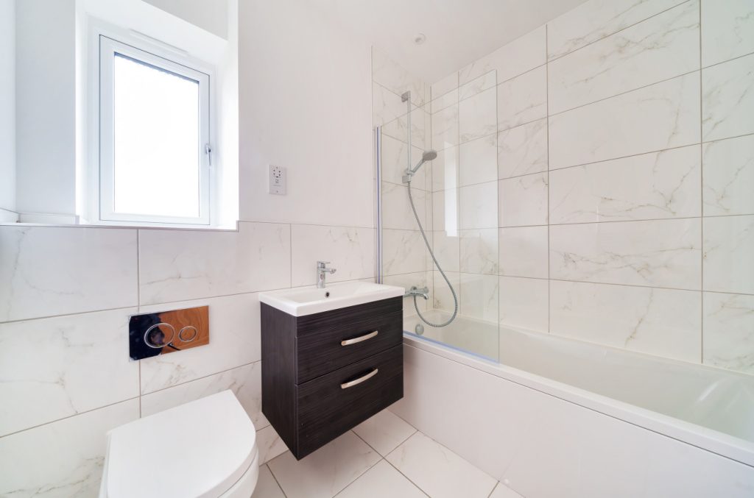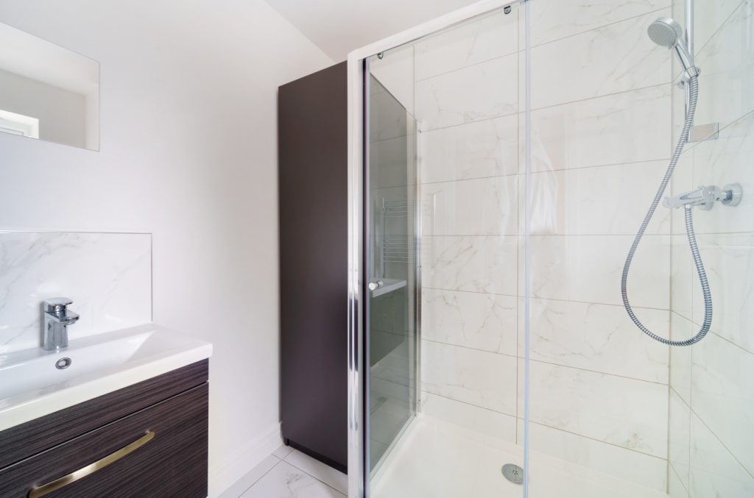
What's my property worth?
Free ValuationPROPERTY LOCATION:
Property Summary
- Tenure: Freehold
- Council Tax Band: D
Key Features
- Modern home
- Off street parking
- Three bedrooms
- En-suite to master
- Downstairs cloakroom
- No onward chain
- air source heat pump
Summary
The hub of the home is the spacious open-plan kitchen/ dining room, with ample wall and base level storage and integrated appliances. This space opens out to the rear garden via a set of double doors. The inclusion of a good-sized living room to the front with attractive bespoke storage is a wonderful feature. A downstairs cloakroom completes the downstairs accommodation. Upstairs, three generously sized bedrooms await. Bedrooms one and two are served by the modern family bathroom, while the principal bedroom benefits from a sleek en-suite shower room. Outside, the well-maintained rear garden features a sunny patio, perfect for al fresco dining and entertaining, in addition to a lawn with shrub borders. An easily manageable front garden, along with two private off-road parking spaces, enhances the daily living experience.
Situation
Nestled in the sought-after Oliver’s Battery, residents enjoy picturesque views of surrounding fields and woods, all while enjoying easy access to the countryside, motorway network, a regional airport, and two major ports. The neighborhood’s amenities include local shops and excellent schools, such as a pre-school, Oliver’s Battery Primary and Nursery School, and Kings School Winchester, making this property a well-rounded and inviting family home.
Utilities
- Electricity: Ask agent
- Water: Ask agent
- Heating: Ask agent
- Sewerage: Ask agent
- Broadband: Ask agent
SIMILAR PROPERTIES THAT MAY INTEREST YOU:
Brunel Way, Whiteley
£450,000Swanwick Lane, Swanwick
£500,000
RECENTLY VIEWED PROPERTIES :
| 2 Bedroom House - Bar End Road, Winchester | £435,000 |
| 1 Bedroom Flat / Apartment - Hyde Street, Winchester | £450,000 |
PROPERTY OFFICE :

Charters Winchester
Charters Estate Agents Winchester
2 Jewry Street
Winchester
Hampshire
SO23 8RZ






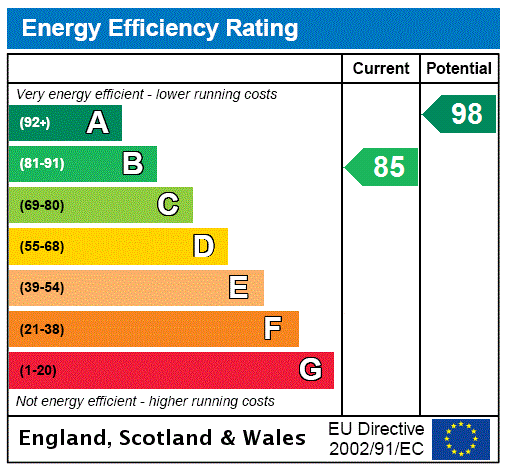
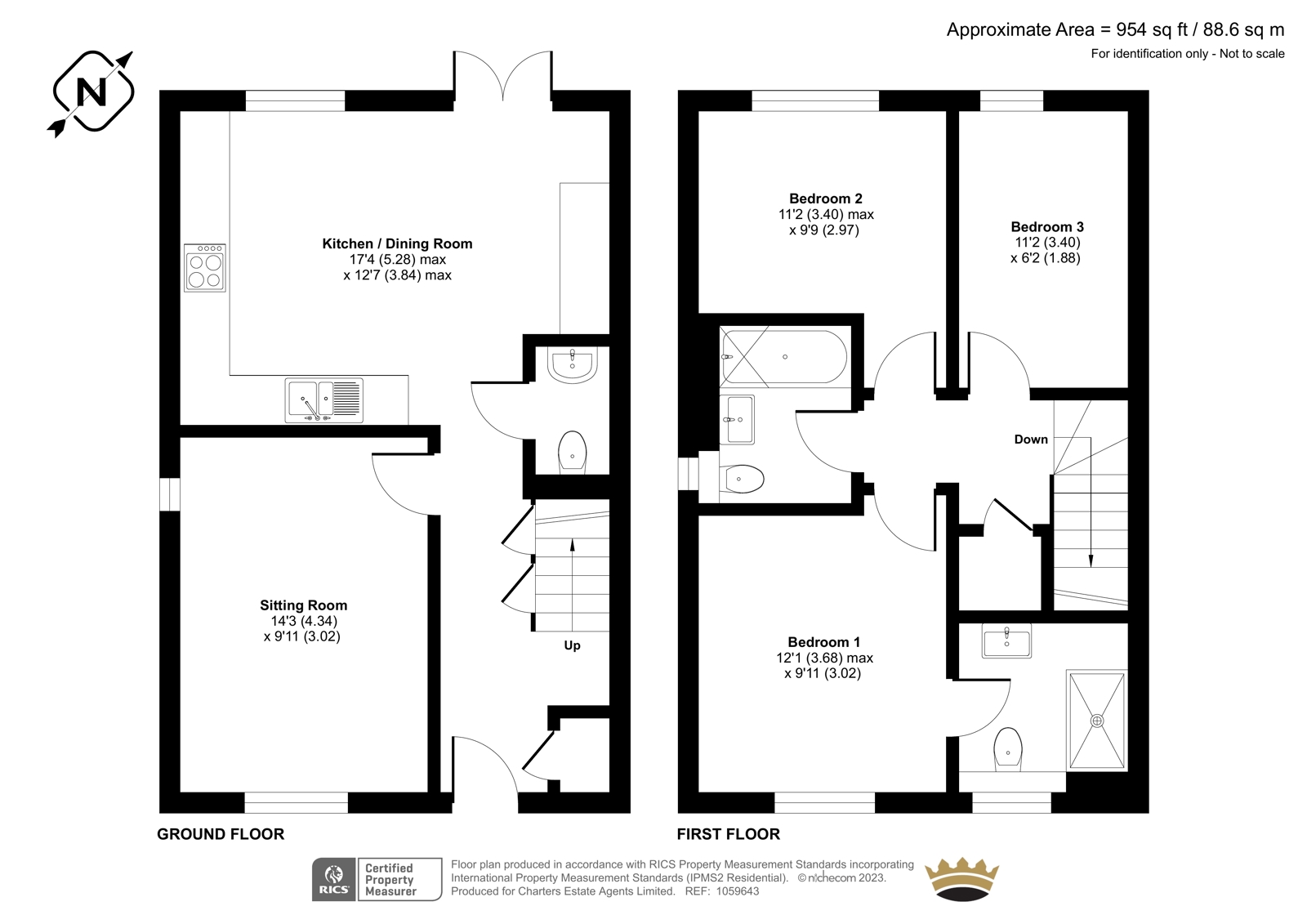


















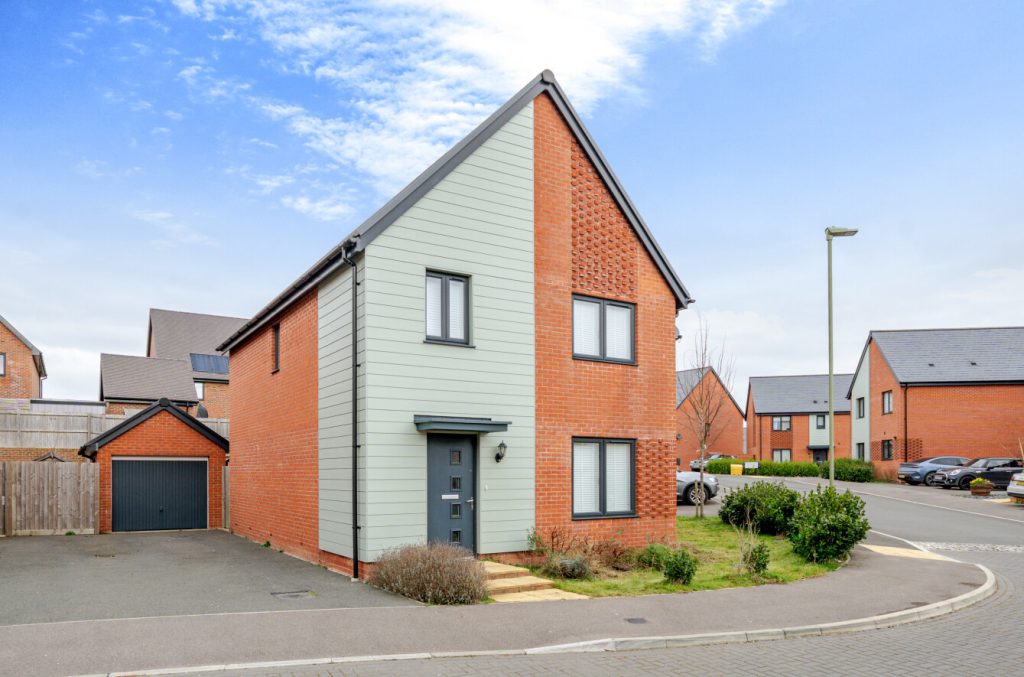

 Back to Search Results
Back to Search Results