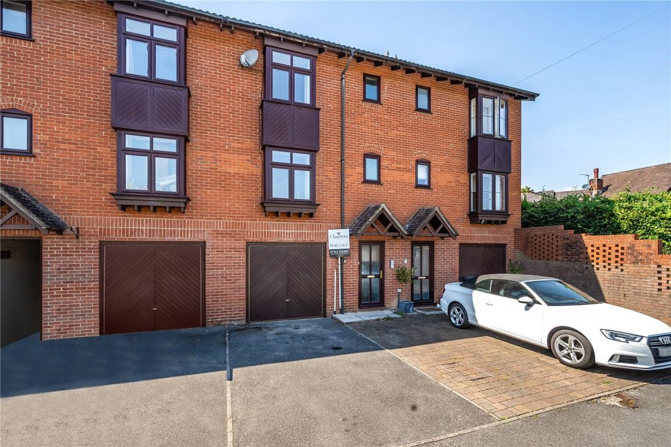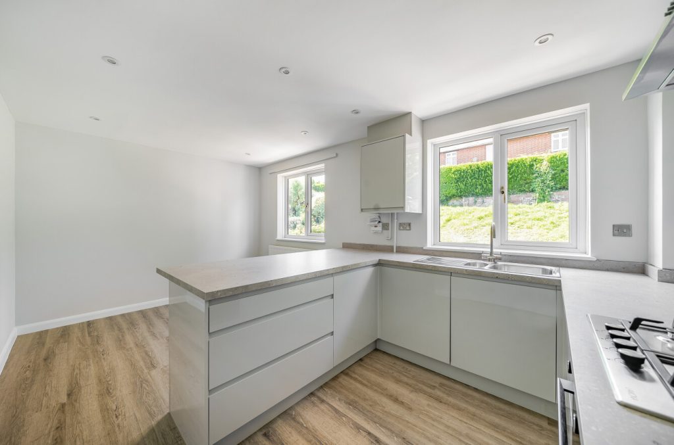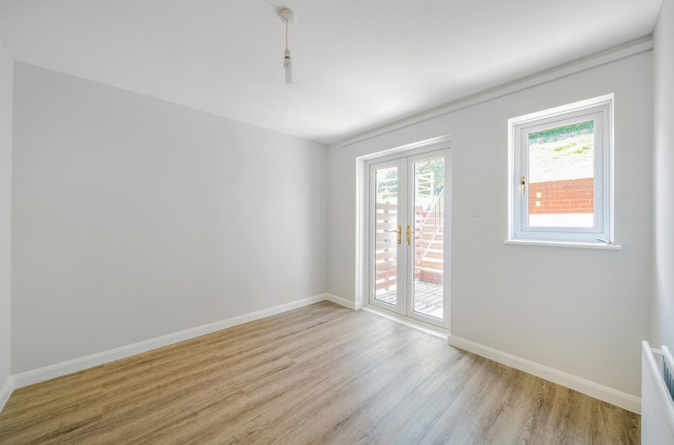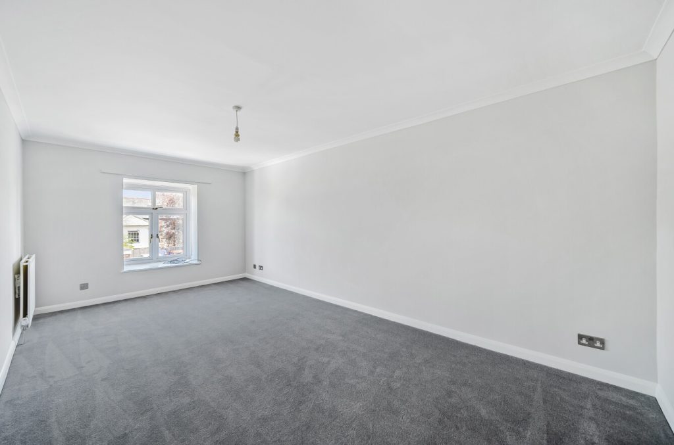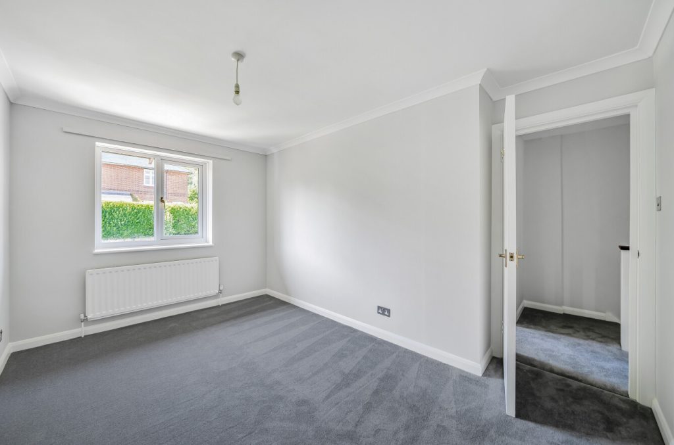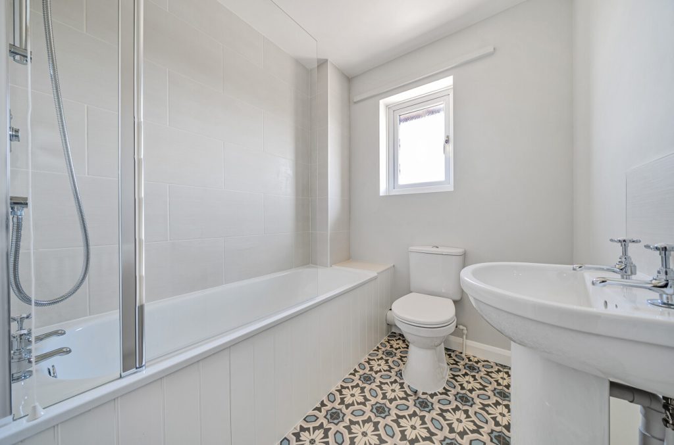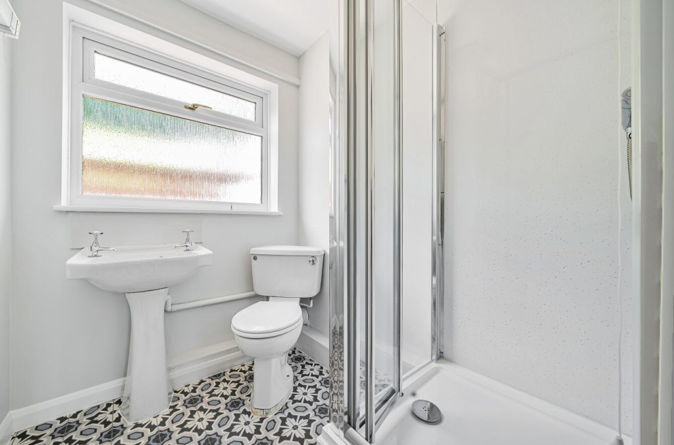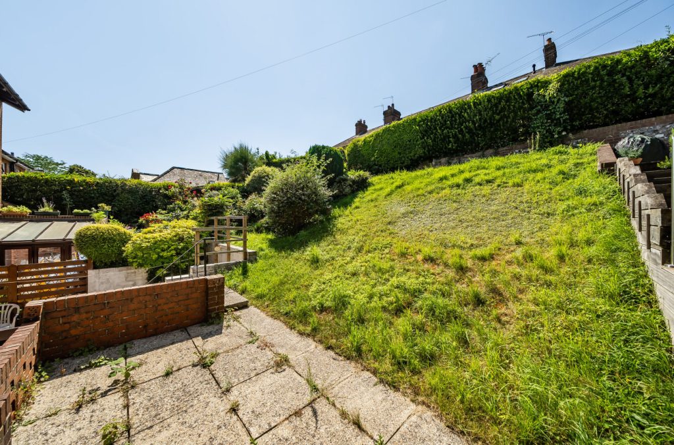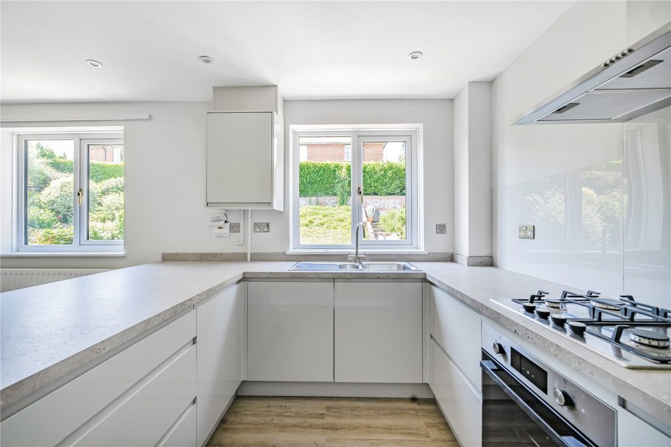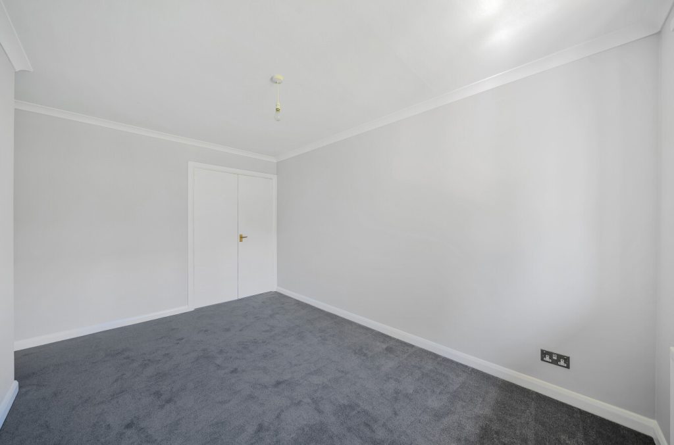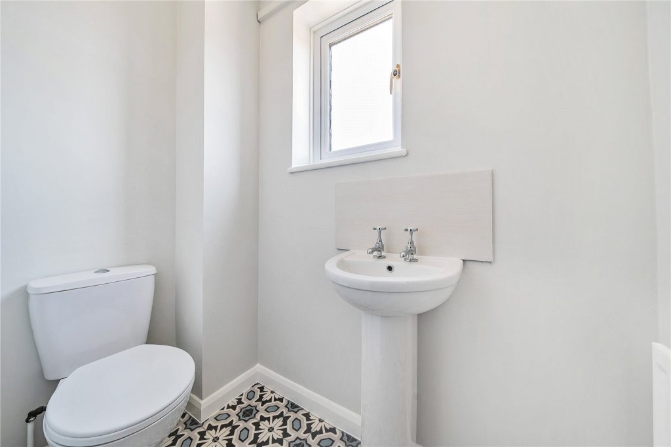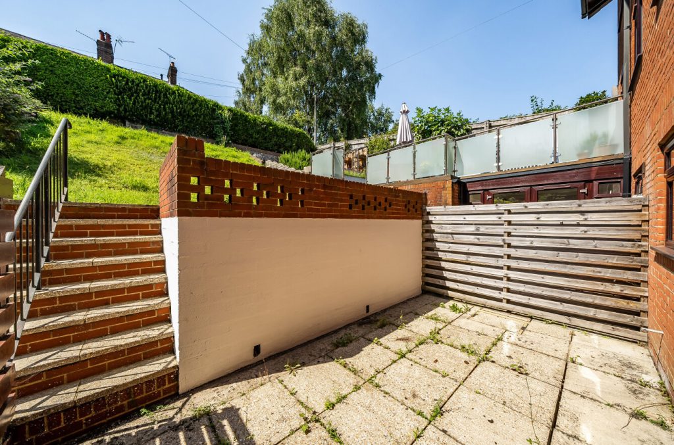
What's my property worth?
Free ValuationPROPERTY LOCATION:
Property Summary
- Tenure: Freehold
- Property type: Terraced
- Parking: Single Garage
- Council Tax Band: E
Key Features
- No Forward Chain
- Off Road Parking
- Garage
- Refurbished
- City centre
- Three Bedrooms
- Kitchen / Dining Room
- Study / Family Room
- Shower Room
- Bathroom
- Sitting Room
Summary
Tucked away within this quiet location this home offers flexible living, split across multiple floors.
The ground floor has a study/family room looking out to the gardens, a shower/toilet room and internal access to the garage.
The first floor has a spacious sitting room which leads into the open plan kitchen diner. This floor also has its own w/c.
The top floor has two double bedrooms with built in wardrobes, a third single bedroom and a family bathroom.
The outside space consists of a westerly facing terrace and a generous slopping area laid to lawn. At the front of the property there is space to park two cars comfortably.
ADDITIONAL INFORMATION
Services:
Water: mains
Gas: mains
Electric: mains
Sewage: mains
Heating: central
Materials used in construction: Ask Agent
How does broadband enter the property: Ask Agent
For further information on broadband and mobile coverage, please refer to the Ofcom Checker online
Situation
Situated just outside the heart of Winchester city. The historic city of Winchester offers many famous attractions and amenities. Communications are first class with a mainline railway station. Road links are excellent with the M3, A34 and M27 within easy reach. The property is approximately a 10 minute walk from the main line train station and is set back from and above the no-through lane. Well screened by a hedge it is thus peaceful and private.
Utilities
- Electricity: Ask agent
- Water: Ask agent
- Heating: Ask agent
- Sewerage: Ask agent
- Broadband: Ask agent
SIMILAR PROPERTIES THAT MAY INTEREST YOU:
Station Road, Romsey
£625,000Alexandra Road, Chandler’s Ford
£575,000
PROPERTY OFFICE :

Charters Winchester
Charters Estate Agents Winchester
2 Jewry Street
Winchester
Hampshire
SO23 8RZ






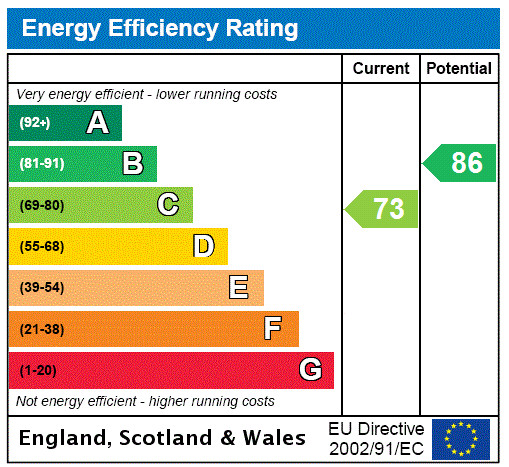
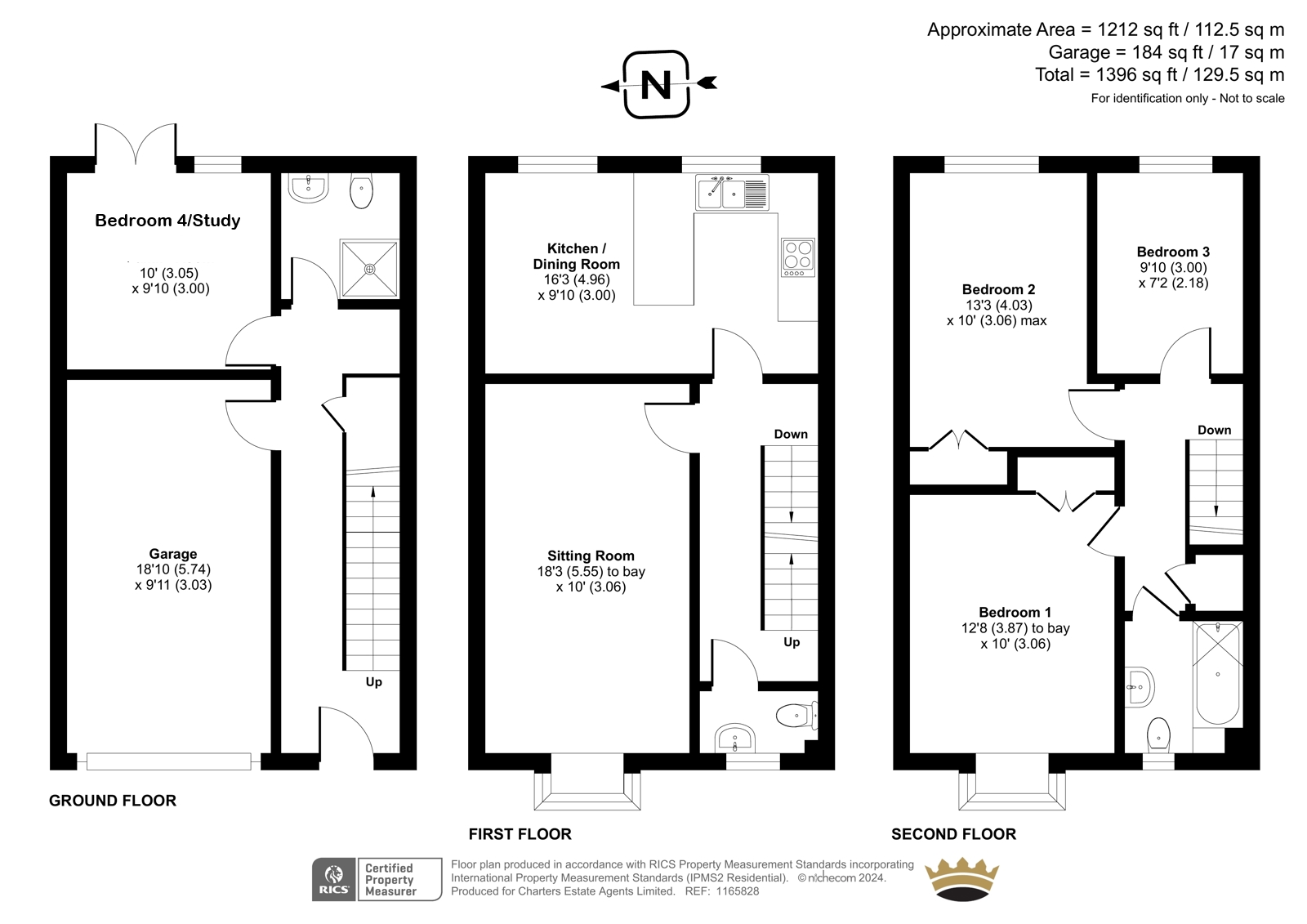


















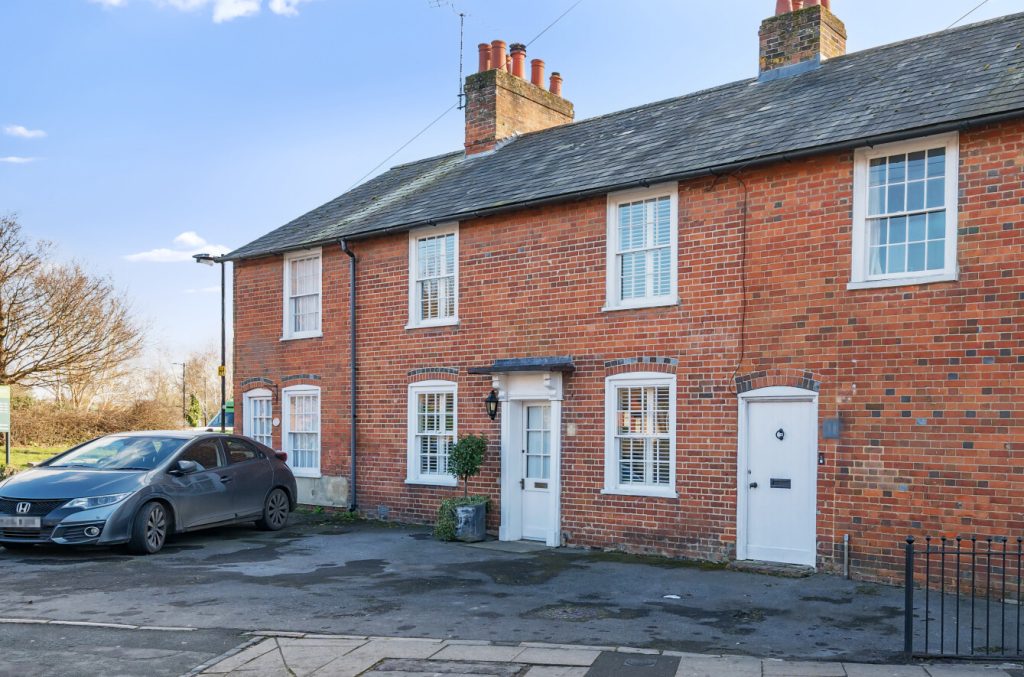
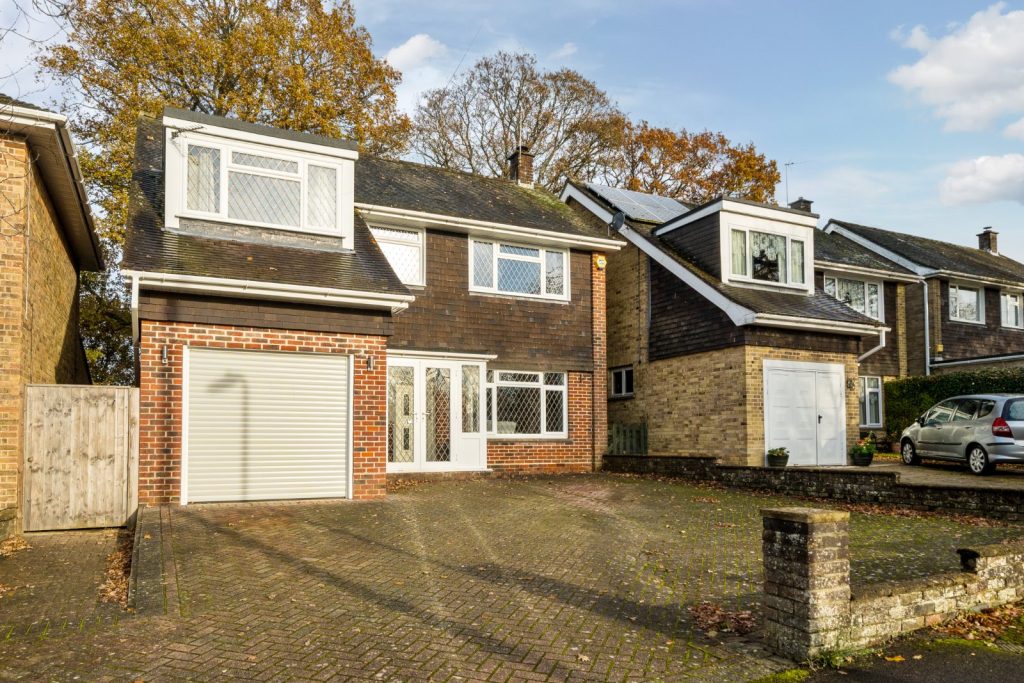
 Back to Search Results
Back to Search Results