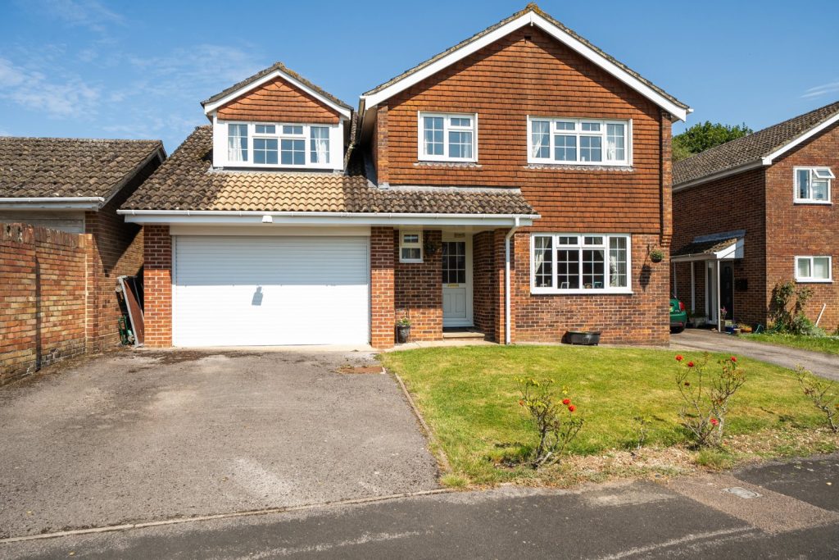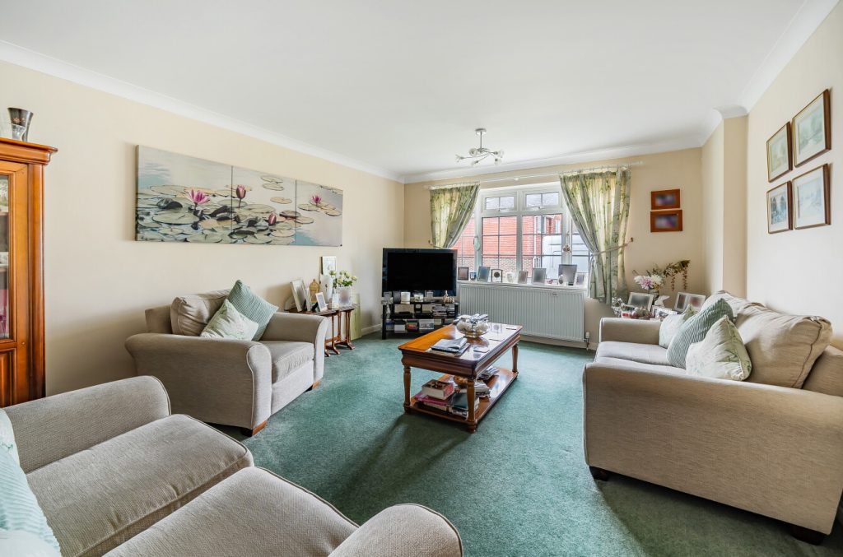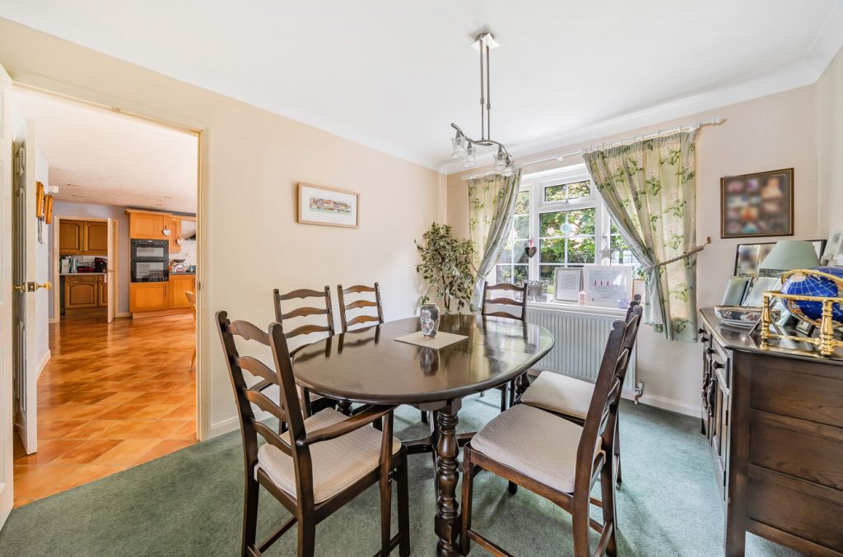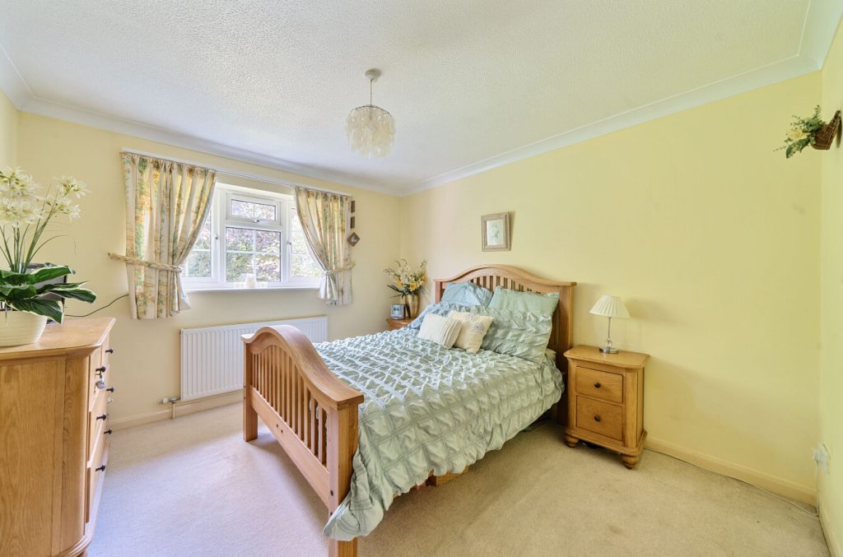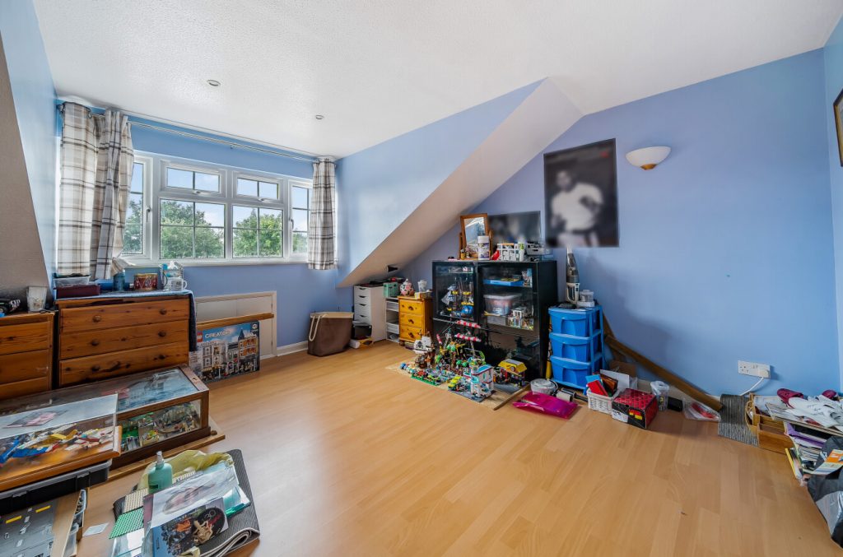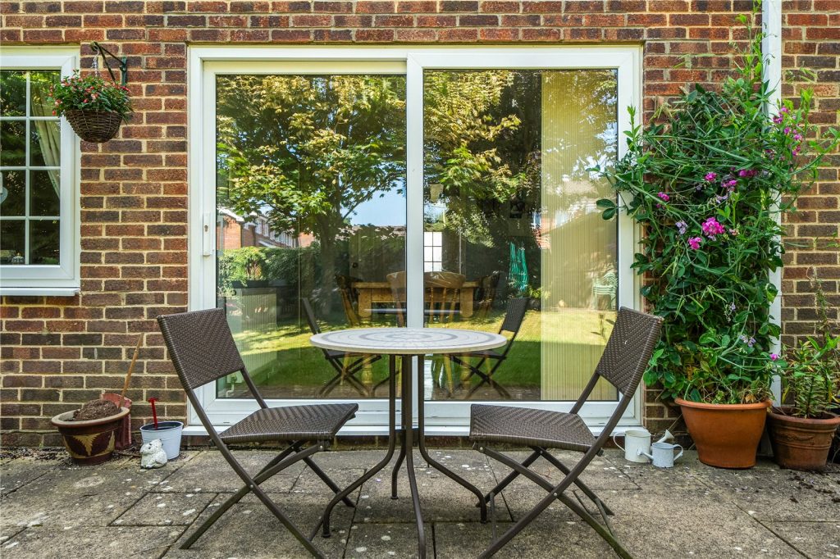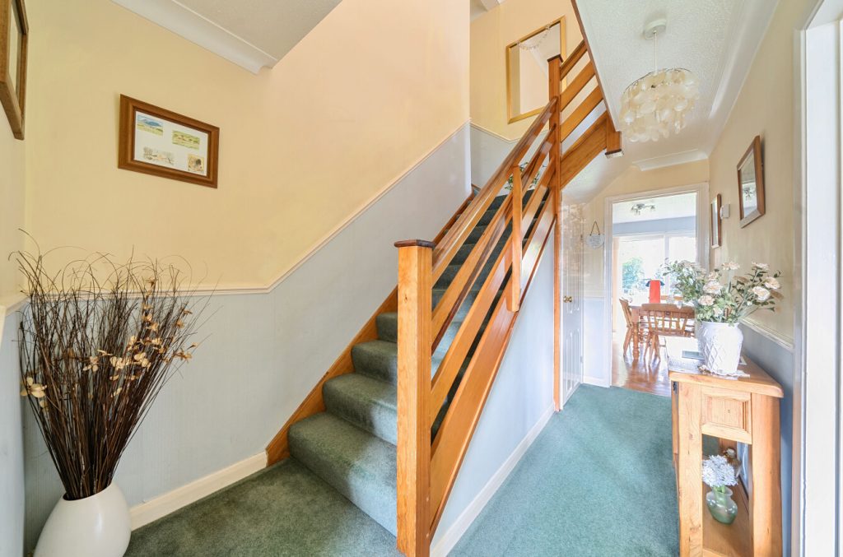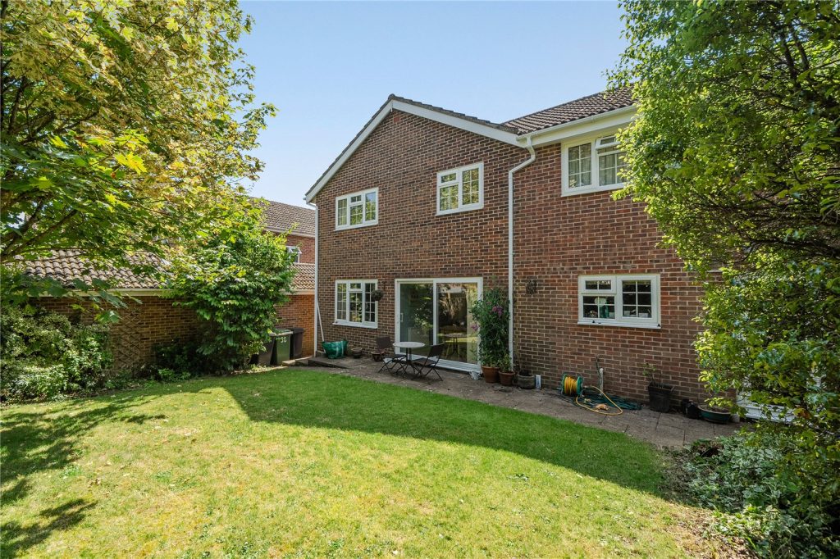
What's my property worth?
Free ValuationPROPERTY LOCATION:
Property Summary
- Tenure: Freehold
- Property type: Detached
- Parking: Single Garage
- Council Tax Band: E
Key Features
- Spacious detached family home
- Approximately 2,000 sq ft of well-proportioned accommodation
- Six bedrooms
- Two en-suite shower rooms
- Spacious kitchen/breakfast room
- Open-plan sitting/dining room
- Separate utility room
- Garage and driveway parking
Summary
Upon entering, you’re greeted by a large, welcoming hallway that leads to a generously sized sitting room which is open-plan to the dining room with views of the rear garden. The kitchen/breakfast room is exceptionally spacious and beautifully designed, featuring ample worktop space and integrated appliances. It also includes a breakfast bar, ideal for casual dining and entertaining, as well as room for a large dining table and chairs.
The home is further enhanced by a separate utility room, providing additional functionality. Direct access to the internal garage is available, and a convenient downstairs cloakroom completes the ground floor.
Upstairs, the property comprises six well-proportioned bedrooms, providing versatile space for family living or home office use. The principal bedroom boasts a large en-suite shower room and ample built-in storage, while the second bedroom also features its own en-suite and fitted wardrobes. The remaining bedrooms are served by a well-appointed family bathroom.
The rear garden is a peaceful haven, offering a good-sized patio area perfect for al fresco dining, while the rest of the garden is laid to lawn.
ADDITIONAL INFORMATION
Services:
Water: Mains
Gas: Mains
Electric: Mains
Sewage: Mains
Heating: Gas Central Heating
Materials used in construction: Ask Agent
How does broadband enter the property: Ask Agent
For further information on broadband and mobile coverage, please refer to the Ofcom Checker online
Situation
South Wonston is situated approximately 5 miles to the north of Winchester with its local shop, village hall and primary school. Access to open country is immediately accessible with footpaths and bridleways providing links to King’s Worthy and Sutton Scotney to the north. The splendid and historical cathedral city of Winchester delights with much character and diverse architecture. As well as national retail chains, Winchester is home to an array of independent boutique shops and eateries and an impressive farmers market. Winchester is also highly renowned for its outstanding educational establishments ranging from both private and state schools to popular sixth form college and the oldest public school in the United Kingdom. Coast and country lifestyle pursuits are all within striking distance as the city is well placed for the South Downs National Park, The New Forest, the Meon Valley and both Bournemouth and Portsmouth’s coastal beaches. Equally however, the capital is commutable within the hour, using South West Trains rail connections to London Waterloo and with Southampton’s international airport granting air travel for those seeking further destinations.
Utilities
- Electricity: Mains Supply
- Water: Mains Supply
- Heating: Gas Central
- Sewerage: Mains Supply
- Broadband: Ask agent
PROPERTY OFFICE :

Charters Winchester
Charters Estate Agents Winchester
2 Jewry Street
Winchester
Hampshire
SO23 8RZ







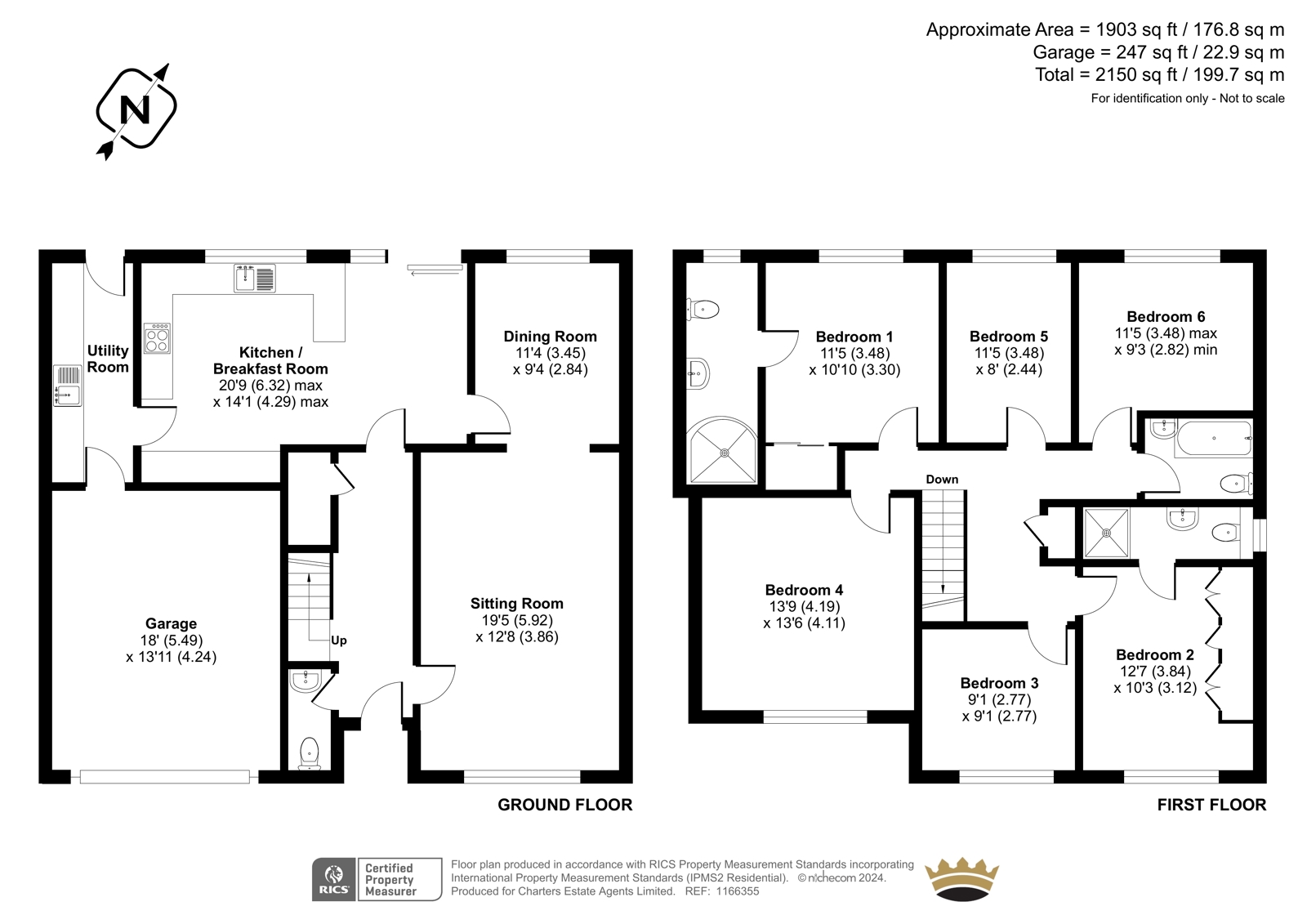


















 Back to Search Results
Back to Search Results