
What's my property worth?
Free ValuationPROPERTY LOCATION:
PROPERTY DETAILS:
- Tenure: freehold
- Property type: Detached
- Council Tax Band: E
- Plot around 0.33 acres
- Four/five bedrooms family home
- Garage and carport with EV charging
- Secluded garden
- Close to local shop
- Open plan kitchen/diner
- Close proximity to Micheldever Station for commuting links to London
A substantial detached property nestled on a plot measuring in the region of 0.33 acres with a garden around 125ft in length. The property benefits from a sizeable porch and entrance hall which is ideal for coats, shoes and storage. Internally, the property provides flexible living with four/five bedrooms spread across two floors and four bath/shower rooms, providing ample facilities for a growing family. The property has been cleverly extended to the rear and now offers an exciting open-plan kitchen/diner with enough space for comfortable entertaining. Externally, there is a carport just over 31ft in length including an EV charging port and a double garage alongside ample driveway parking for at least four cars. The rear garden is not overlooked and offers a delightful decking area for alfresco dining and the remainder is mainly laid to lawn with mature hedge row and borders across the southerly facing plot with ample space to build a spacious outbuilding for additional activities and living. The property also benefits from previous planning permission for the erection of a two-storey rear extension and an orangery with a carport conversion (Planning application reference: 16/01061/FUL).
PROPERTY INFORMATION:
SIMILAR PROPERTIES THAT MAY INTEREST YOU:
-
Moorcroft Close, Sutton Scotney
£785,000 -
Cranbourne Drive, Otterbourne
£850,000
PROPERTY OFFICE :

Charters Winchester
Charters Estate Agents Winchester
2 Jewry Street
Winchester
Hampshire
SO23 8RZ


























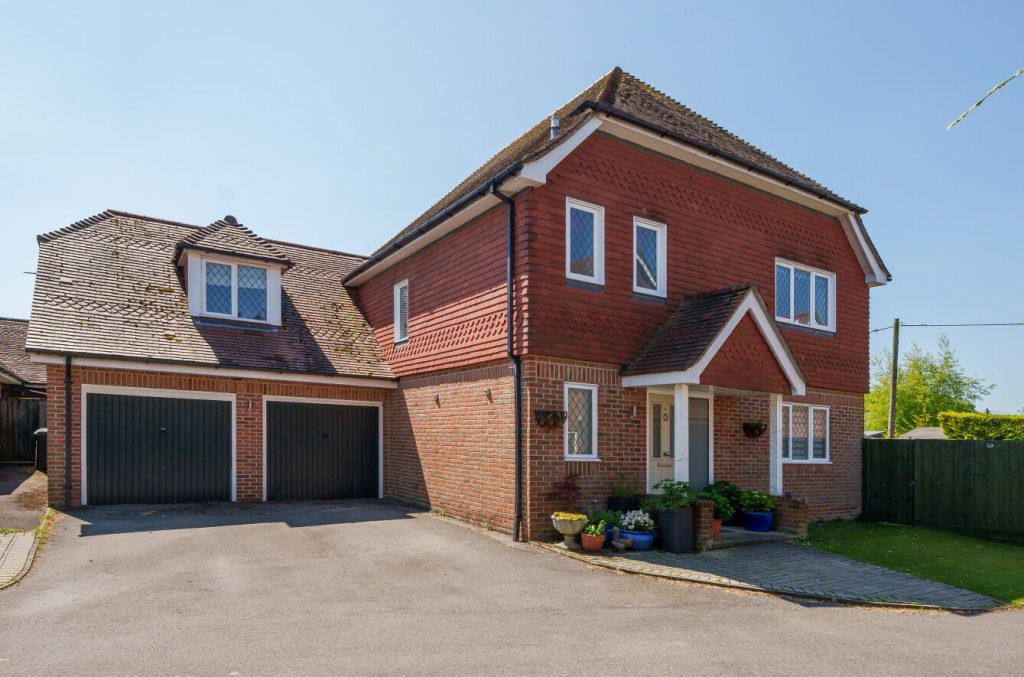
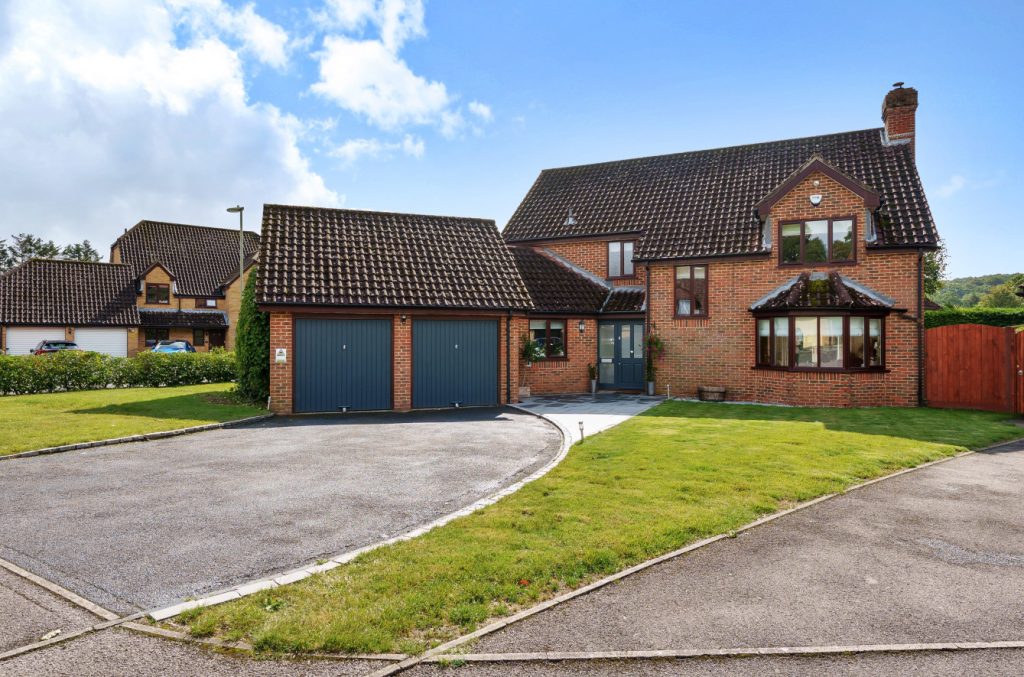
 Back to Search Results
Back to Search Results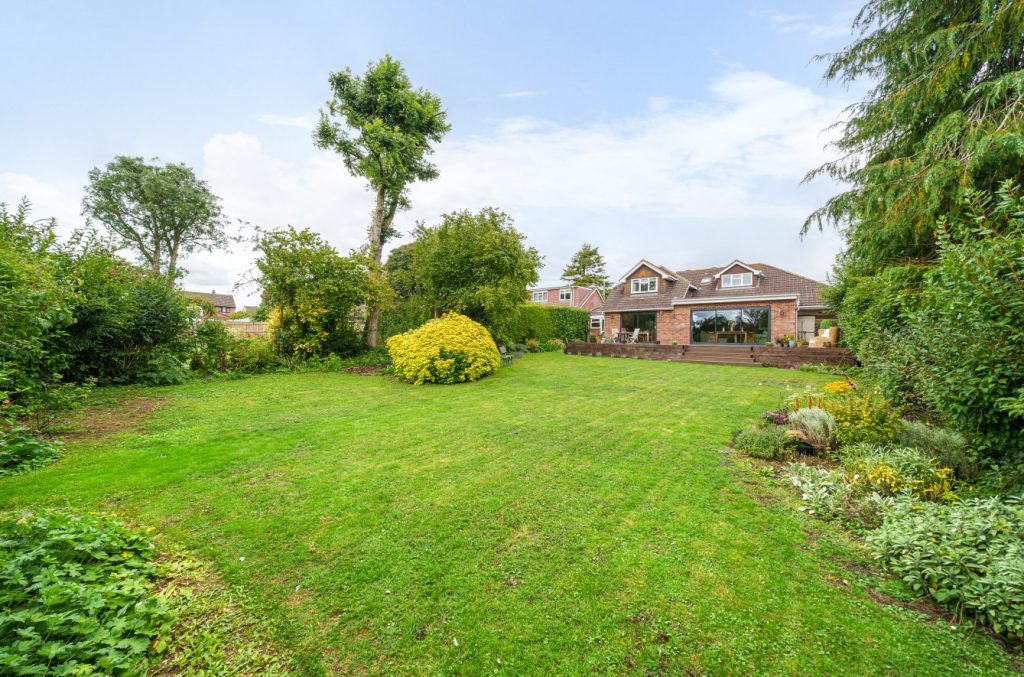


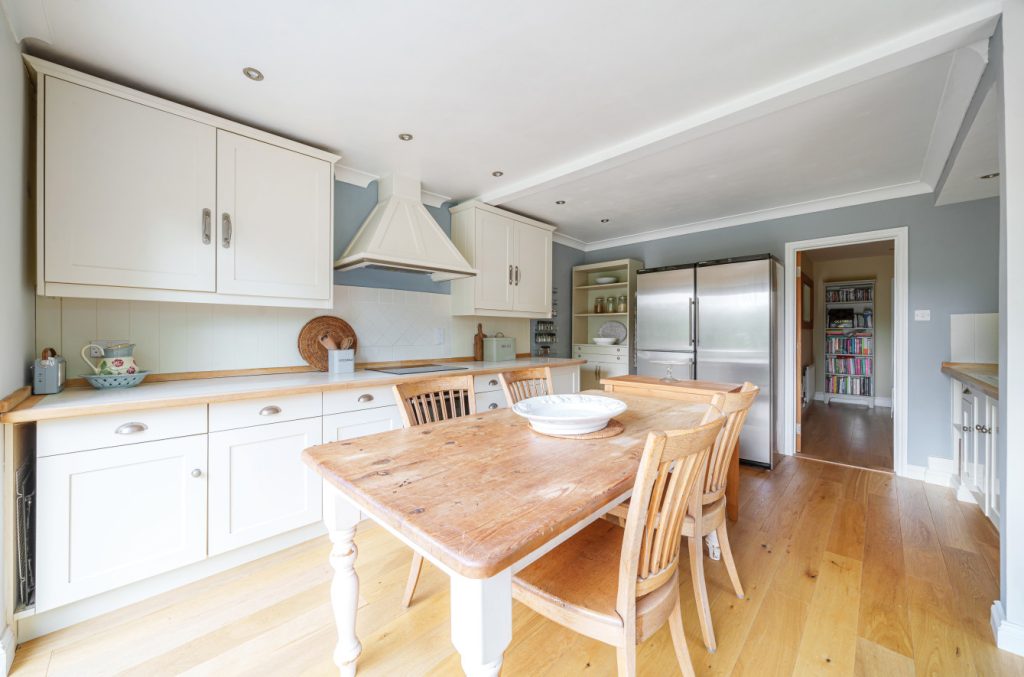

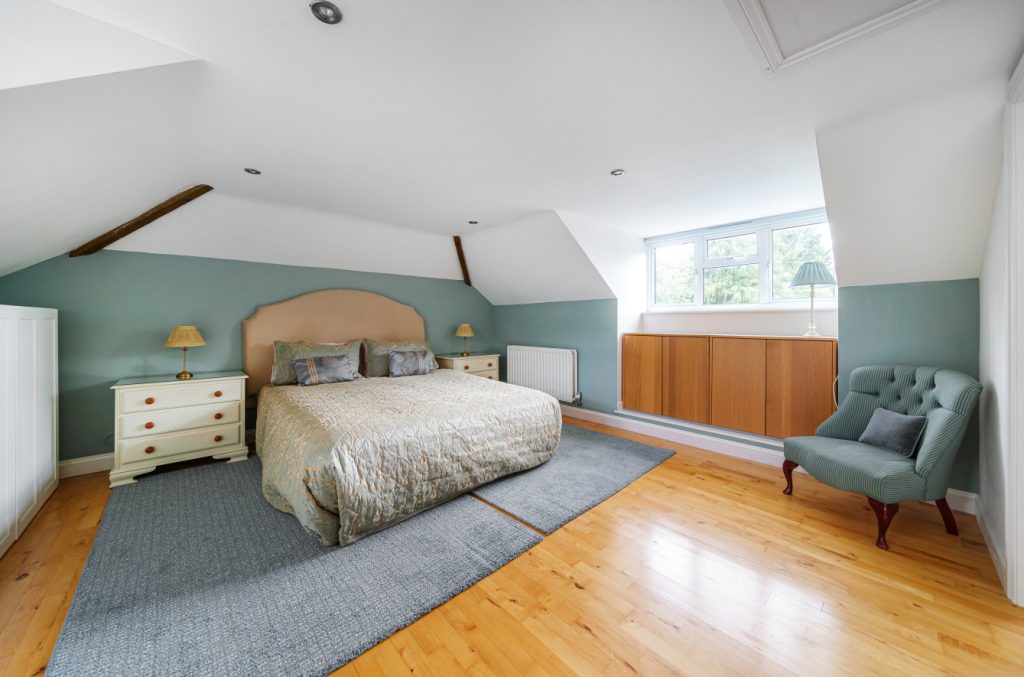



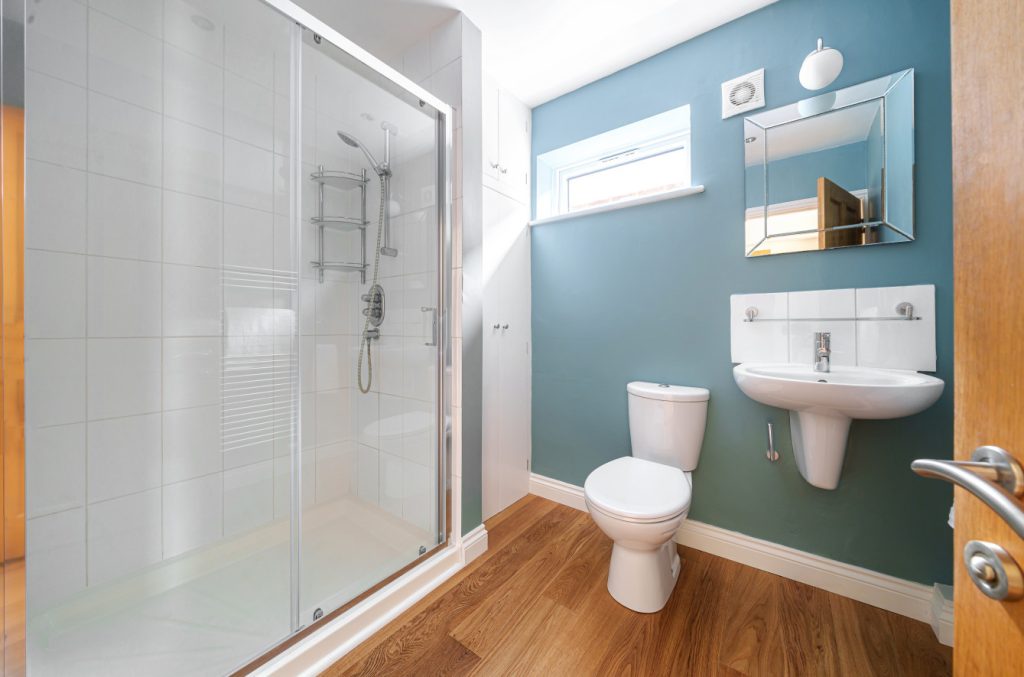

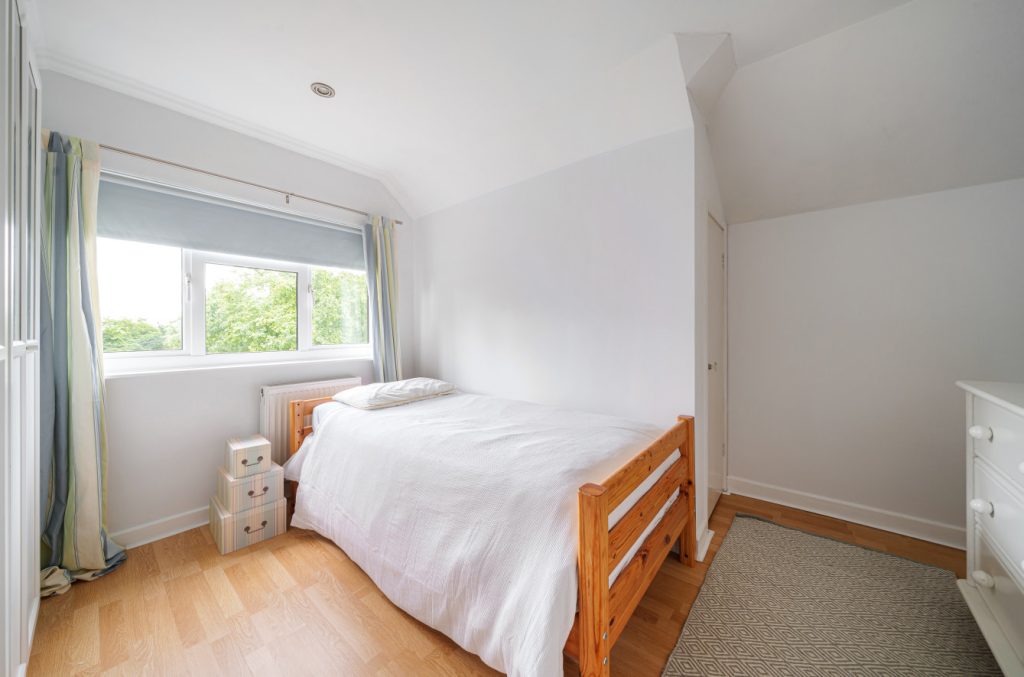
 Part of the Charters Group
Part of the Charters Group