
What's my property worth?
Free ValuationPROPERTY LOCATION:
PROPERTY DETAILS:
- Tenure: freehold
- Property type: Detached
- Parking: Single Garage
- Council Tax Band: G
- Exceptional family home which dates from the 1700s with original beams, flooring and fireplaces to the ground floor
- Quiet hamlet location on the outskirts of Winchester
- Finished to an extremely high specification throughout
- Stunning principal bedroom with luxury bathroom and dressing room
- Guest bedroom with en-suite shower room
- Two further bedrooms
- Ancillary accommodation/gaming/cinema room on the second floor
- Impressive open-plan kitchen/dining/family room with Neptune fitted kitchen and sliding doors
- Utility room and boot room
- Sitting room, living room and playroom/office
- Ground floor shower room with sauna and two cloakrooms
- Detached outbuilding incorporating a home gym, carport and log stores
- Generous plot size of approximately 0.4 of an acre screened from all angles by mature trees
- New heated swimming pool
- Secure driveway parking behind double electric gates
This exceptional family home is located on the outskirts of Winchester within the Hamlet of Pitt and provides a simply stunning finish throughout, having undergone major extension and refurbishment over recent years. Internally the property offers an exciting blend of period features, with the original beams throughout the ground floor, seamlessly combined with modern living accommodation, offering a harmonious blend of elegance and contemporary design. This splendid home displays original stone flooring, two inglenook fireplaces and delightful cottage features throughout. The modern extension to the rear of the home provides a superb, free-flowing kitchen/dining/family room finished to the highest of standards. This inspiring cottage dates back to the 1700s and retains the original stone flooring with an original open fireplace immediately on display as you enter the reception/sitting room, providing an ideal and cosy retreat. This room flows nicely into the awe-inspiring kitchen/dining room featuring natural stone tiles, with a perfectly planned and timeless Neptune-fitted kitchen, which is only two years old and has been thoughtfully designed with all the practical appliances you would expect such as a Quooker tap, integrated appliances, central preparation island with a Belfast sink and feature Aga, complemented by speakers fitted in the ceiling. This spectacular room also provides comfortable dining and family areas with lovely views across the garden and enjoys the benefit of underfloor heating. The room is bathed in natural daylight from the Velux windows and 8m of sliding glass doors opening to the patio terrace. There is a conveniently placed utility room, again with natural stone tiles and underfloor heating, together with a boot room and a ground-floor cloakroom. A generous living room features floor-to-ceiling windows and an inglenook fireplace with a wood burner and oak parquet flooring, which runs through the hallway and living room. A further office/playroom provides additional space and a shower room which includes a sauna, with a second guest cloakroom complete the ground floor. The first-floor houses four comfortable bedrooms with the stunning principal bedroom having recently been refurbished and displaying Porcelanosa porcelain tiles and heated floors providing an exceptional luxury hotel-style mezzanine bathing area with a beautiful Victoria and Albert bath and heated flooring, with twin sinks and a dressing room for added comfort and privacy. A guest bedroom boasts an en-suite shower room and the family bathroom serves the two other bedrooms, both of which boast Porcelanosa tiled floors and have been recently renovated. The second floor provides two further flexible rooms, currently being used as ancillary accommodation with an en-suite shower room and a further gaming/cinema room.
Externally there is ample driveway parking securely behind double electric gates with a thatched outbuilding providing an excellent home gym facility, in addition to a covered car port and log store. The property sits on a plot in the region of 0.4 acres benefitting from a newly constructed heated swimming pool complemented with a brand new professionally installed sauna, with a considerable patio terrace to include a large built-in Napolean BBQ and integrated patio fridge, making it ideal for entertaining and al fresco dining. The professionally landscaped garden is extremely private from all angles and is mainly laid to lawn, screened by mature hedges and trees providing a tranquil environment.
Agents Note – The second floor bedrooms have currently not been signed off in line with current Building Regulations. The vendor is aware of what is needed to achieve this and is able to accommodate securing formal sign off prior to completion if required.
Tax Band – G
PROPERTY INFORMATION:
SIMILAR PROPERTIES THAT MAY INTEREST YOU:
-
Chilbolton Avenue, Winchester
£2,150,000
PROPERTY OFFICE :

Charters Winchester
Charters Estate Agents Winchester
2 Jewry Street
Winchester
Hampshire
SO23 8RZ






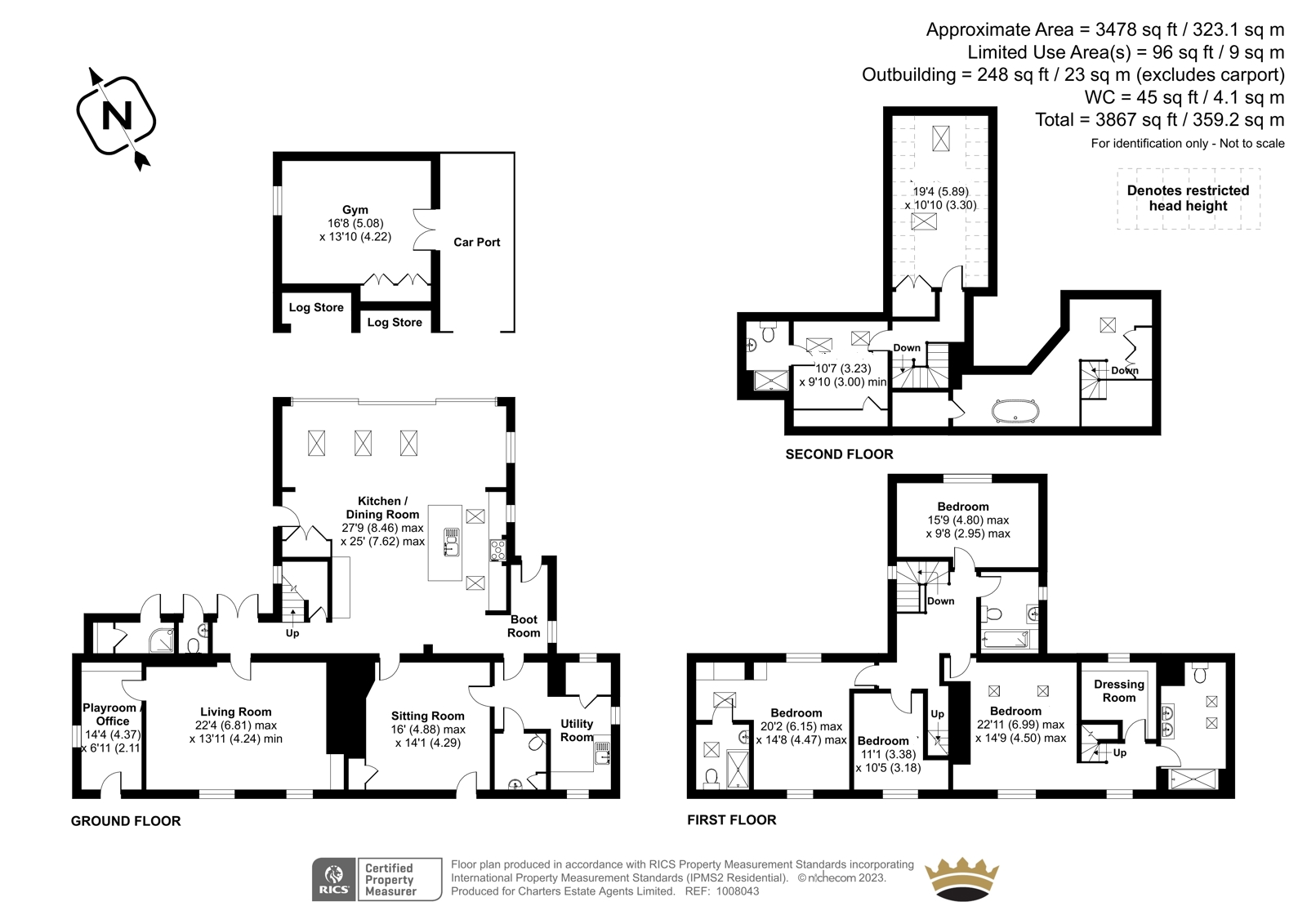



















 Back to Search Results
Back to Search Results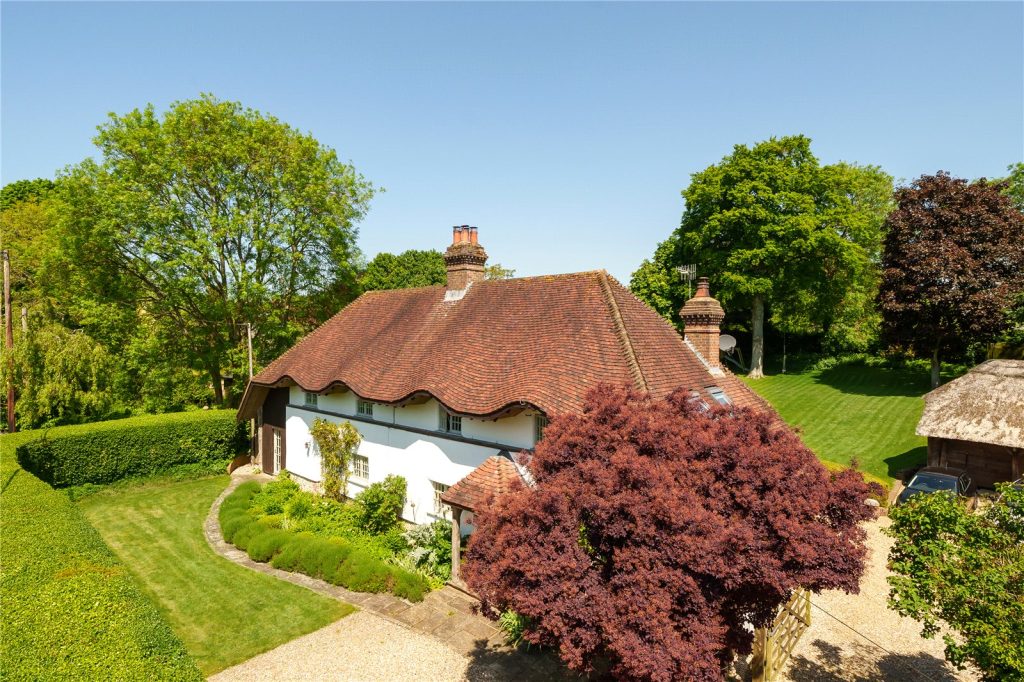
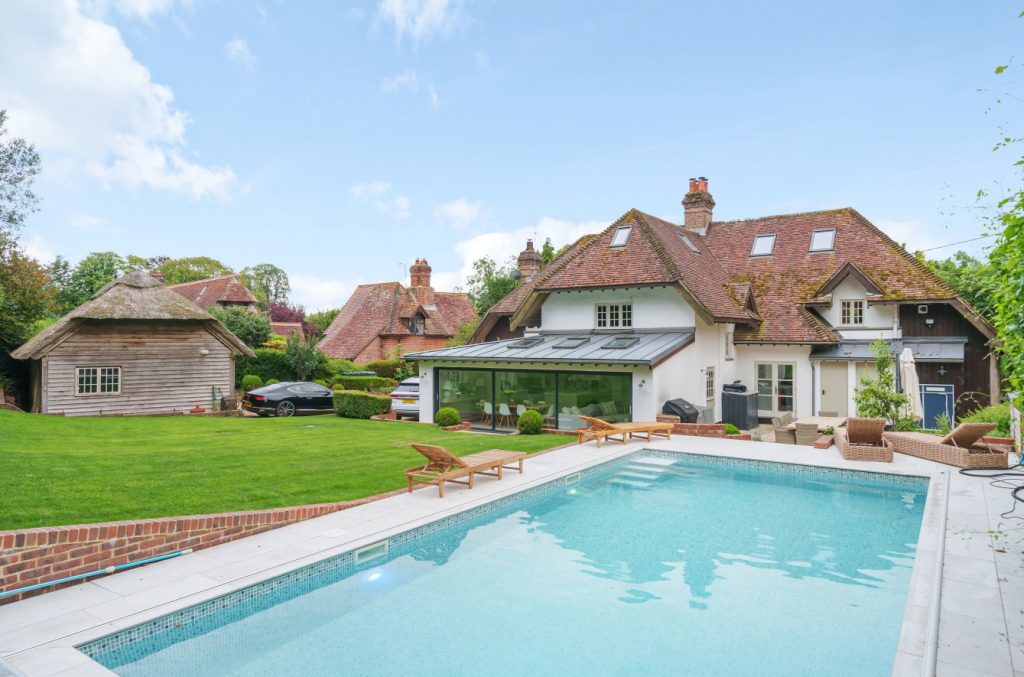















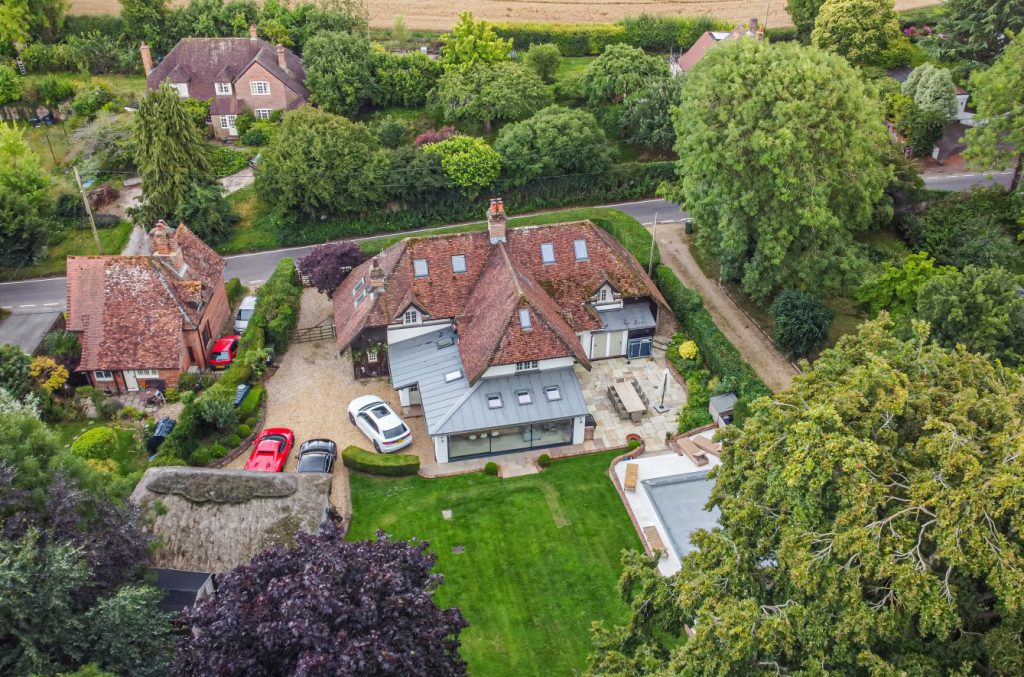
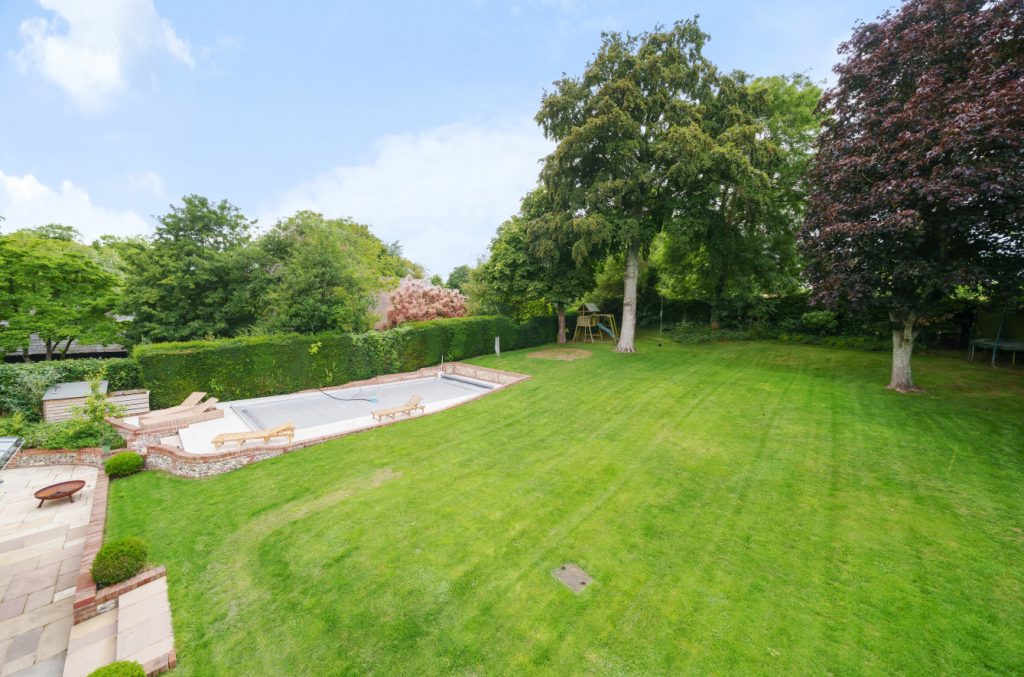



 Part of the Charters Group
Part of the Charters Group