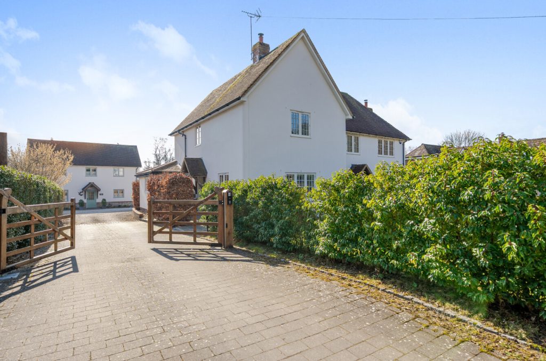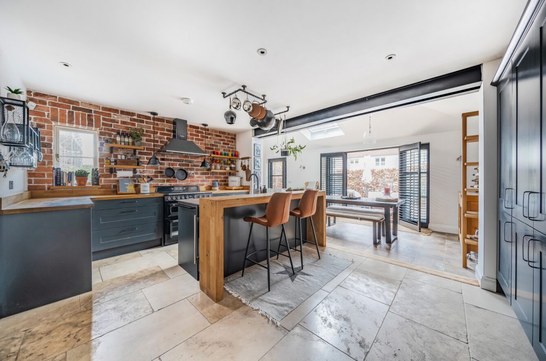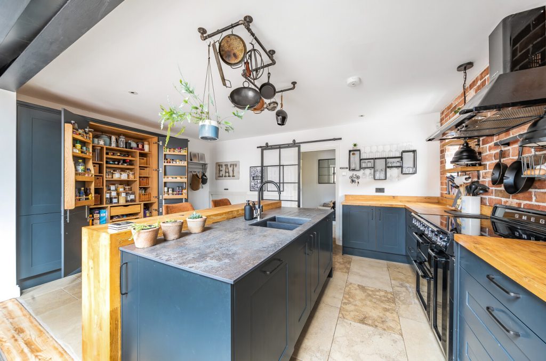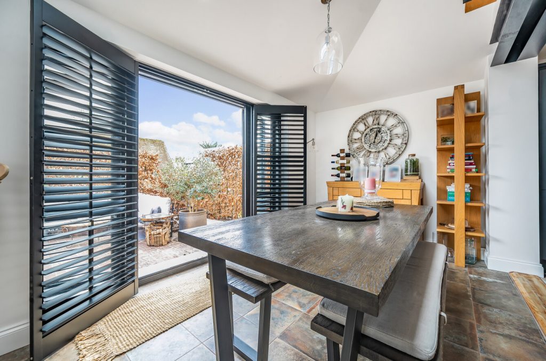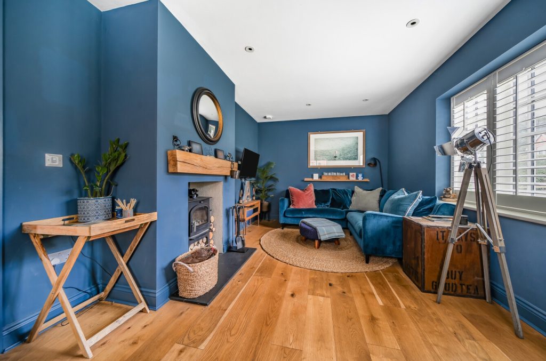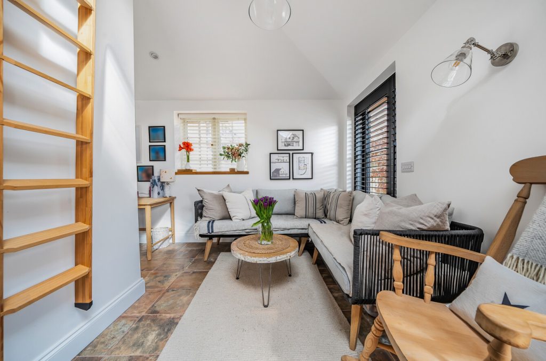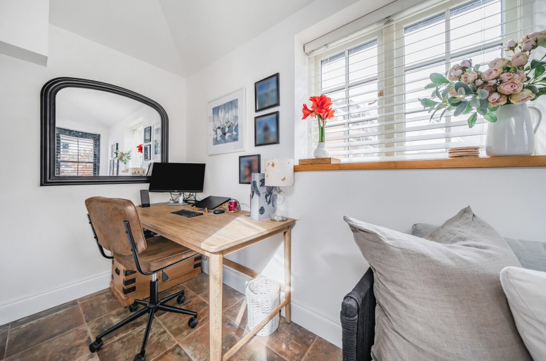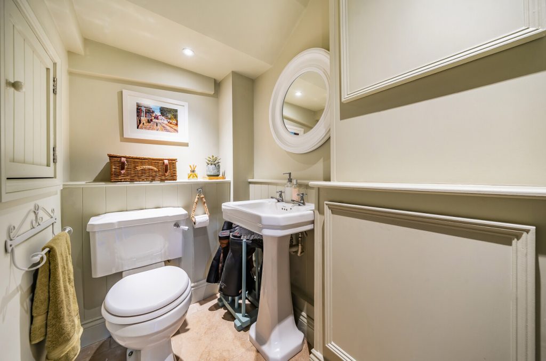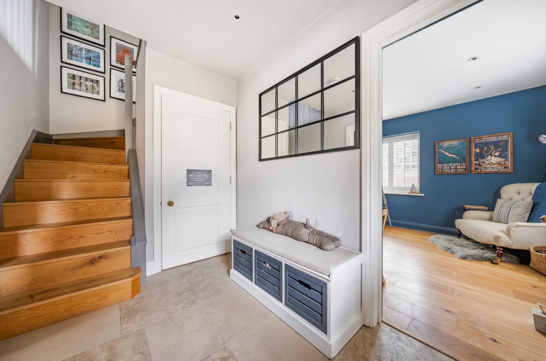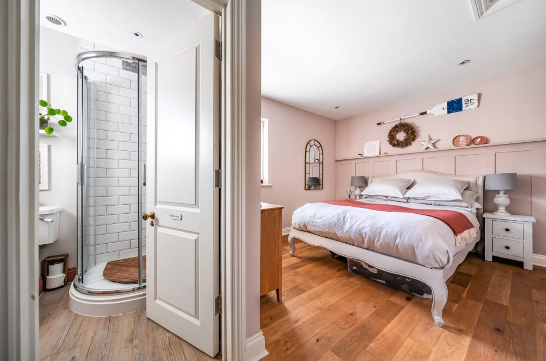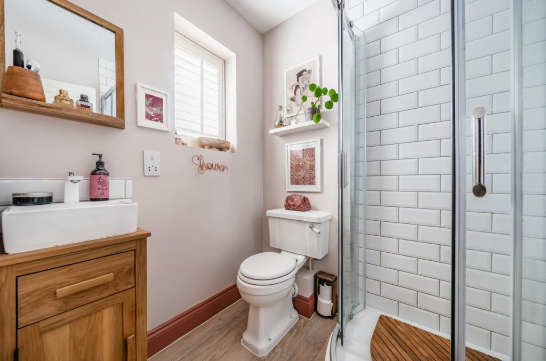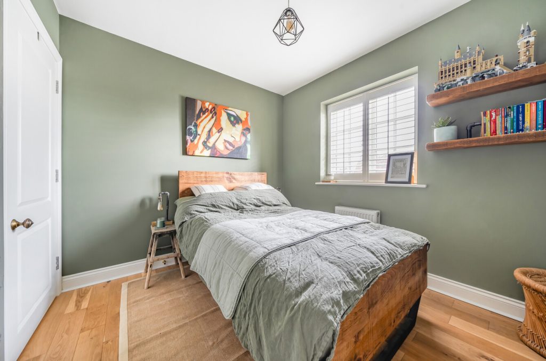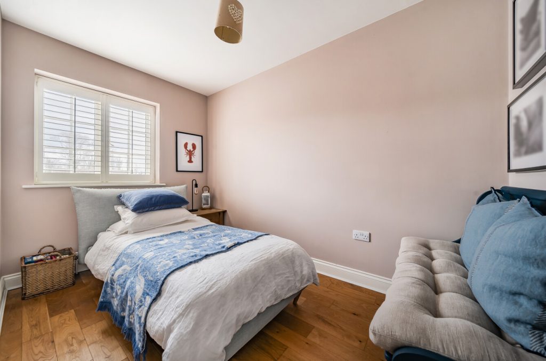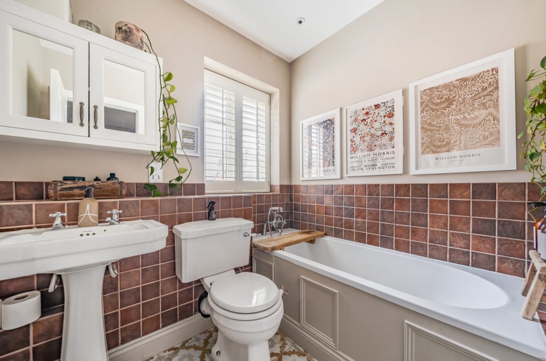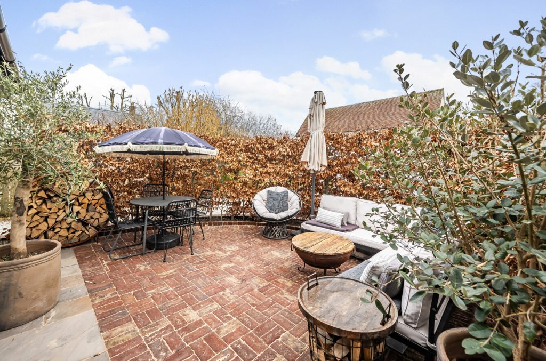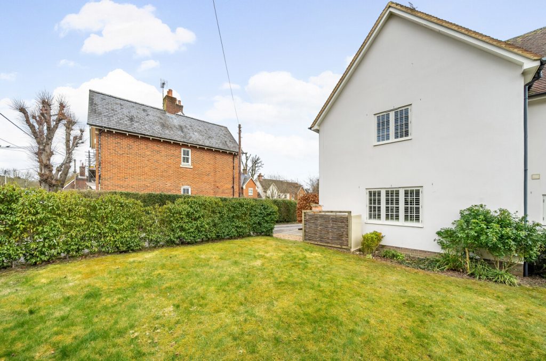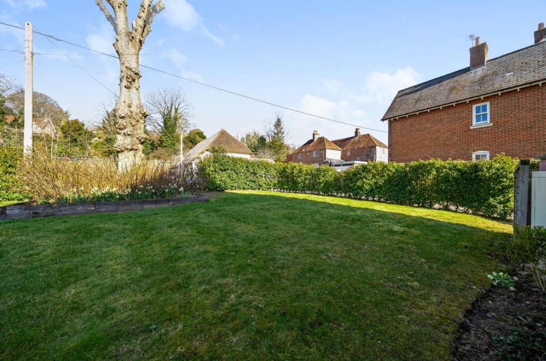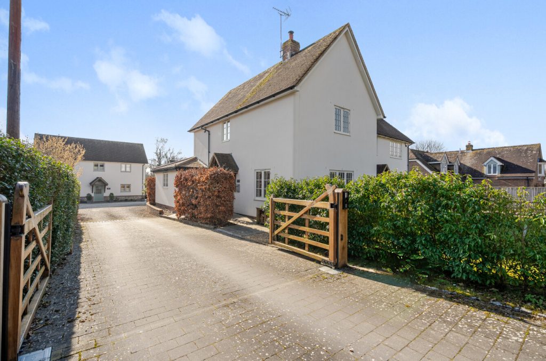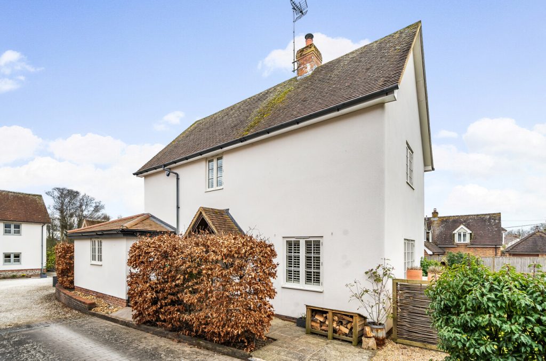
What's my property worth?
Free ValuationPROPERTY LOCATION:
Property Summary
- Tenure: Freehold
- Property type: Semi detached
- Council Tax Band: D
Key Features
Summary
Designed by the highly regarded Haygarth Ross developers, renowned for their stunning countryside homes, this property showcases exceptional quality throughout.
The entrance to the house boasts a charming tiled porch with an oak framework, opening into a spacious entrance hall—an inviting space to welcome visitors. The sitting room exudes warmth and character, featuring a dual-aspect design and an open fireplace housing a “Cotswold” wood-burning stove set on a slate hearth. The heart of the home is a stunning and recently extended kitchen/breakfast room. Designed with gorgeous shaker-style units, plenty of storage, and a wonderful kitchen island with seating, it is the perfect space for entertaining.
The extension features a vaulted pitched roof that allows natural light to flood in, offering ample room for a dining area, additional seating, and a versatile space currently used as a home office. Beautiful Crittall doors open onto the landscaped patio garden and parking spaces, seamlessly blending indoor and outdoor living. A sliding pocket door reveals an understairs recess with plumbing for a washing machine and space for a tumble dryer. The downstairs cloakroom completes the ground floor.
On the first floor, the principal bedroom suite benefits from a dressing area with a built-in wardrobe and a luxurious en-suite. There are two further bedrooms, one of which includes a built-in wardrobe, while the family bathroom serves the remaining bedrooms.
The property also benefits from underfloor heating downstairs, a ground source heat pump, metal shed/bike store offering outdoor storage and the potential for a loft conversion.
Outside, the elegant electric gates add a sense of exclusivity, leading to a granite-edged brick-paved drive that connects to a Cotswold stone driveway, providing access and turning space for the parking bays at the rear of the property. The beautifully landscaped gardens are lawned and enclosed by beech hedging, complemented by a well-stocked border and a mature lime tree, enhancing the charm and privacy of this exceptional home.
ADDITIONAL INFORMATION
Materials used in construction: Brick
No Gas at the property
Land is affected by a tree preservation area
The property in is a conservation area
2 parking spaces, but have access rights to use the driveway and electric gates, which are maintained by Lions Den
For further information on broadband and mobile coverage, please refer to the Ofcom Checker online
Situation
Set in the picturesque village of Wherwell with its popular pub, village school and near to Stockbridge and the market town of Andover which is an area steeped in fascinating history. Andover has a range of shopping, educational and recreational facilities. The mainline railway station runs a direct route to London’s Waterloo in just over an hour. Easy access to the A303 and a short drive to Basingstoke with good road access to both London and the West Country.
Utilities
- Electricity: Mains Supply
- Water: Mains Supply
- Heating: Electric
- Sewerage: Mains Supply
- Broadband: Fttp
RECENTLY VIEWED PROPERTIES :
| 2 Bedroom Flat / Apartment - Test Lane, Old Redbridge | £165,000 |
| 3 Bedroom House - Lowden Close, Badger Farm | £1,600 pcm |
PROPERTY OFFICE :

Charters Winchester
Charters Estate Agents Winchester
2 Jewry Street
Winchester
Hampshire
SO23 8RZ






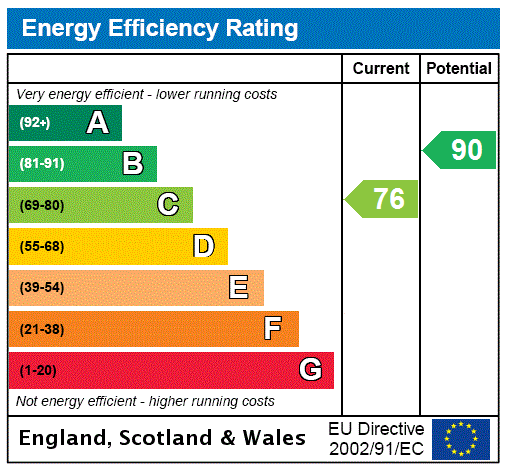
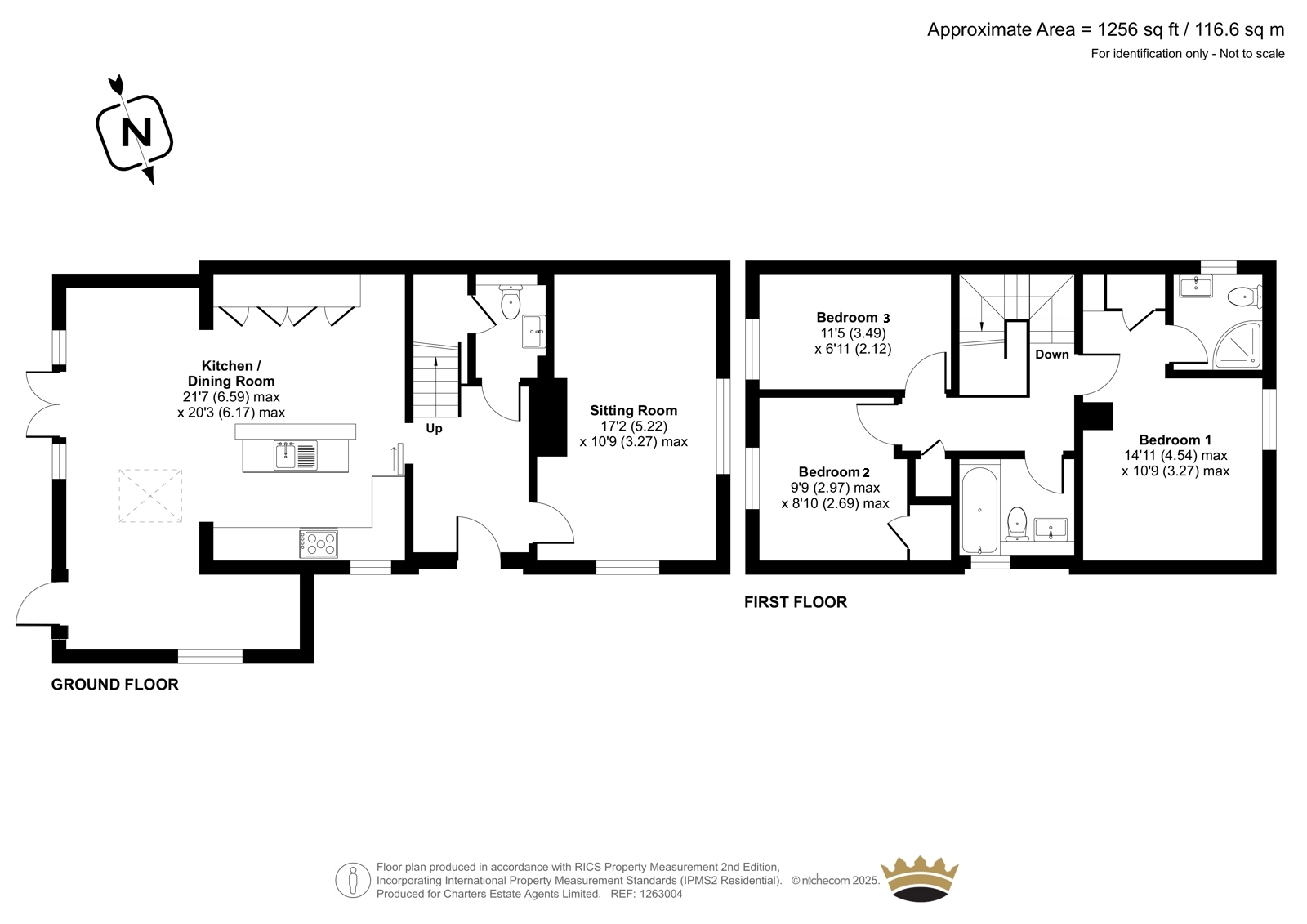


















 Back to Search Results
Back to Search Results