
What's my property worth?
Free ValuationPROPERTY LOCATION:
PROPERTY DETAILS:
- Tenure: freehold
- Property type: Detached
- Parking: Single Garage
- Council Tax Band: NA
- Stunning 3 bedroom house
- High specification kitchen appliances
- En suite and fitted wardrobe to bedroom one
- Spacious second bedroom
- Well appointed family bathroom
- Flooring throughout
- Two allocated parking spaces
- Ideally situated approximately 1.1 miles from Winchester city centre
- Excellent schooling and transport links nearby
PLOT 498 THE BILSON *PHASE 3*
3 BEDROOM DETACHED HOME
Walk through the hall past the WC – a handy addition for both family and guests. The kitchen allows a separate space to prepare meals, keeping mess to a minimum. Day or night, throw open the patio doors to transform the mood. The sitting room provides an exceptional entertaining area. Hide the things you’d rather not show off in the practical storage cupboard. Three bedrooms make great use of the first floor space. The main bedroom enjoys an en suite and generous wardrobe space. The further two bedrooms are just steps from the family bathroom.
The Development
Following the success of our first two phases, our next phase features a selection of apartments and family homes. Built to the quality Cala specification, our homes maximise natural light and provide plenty of space and flexibility throughout, making them perfect for a wide range of homebuyers.
Disclaimer: The front image is a CGI and the internal images are from a Cala Homes Show Home.
The Estate Charge is £200.00 per plot per annum, please ask for more information.
PROPERTY INFORMATION:
SIMILAR PROPERTIES THAT MAY INTEREST YOU:
-
Kings Barton, Andover Road
£630,000 -
Kings Barton, Fishwicke Road
£690,000
PROPERTY OFFICE :

Charters Winchester
Charters Estate Agents Winchester
2 Jewry Street
Winchester
Hampshire
SO23 8RZ

























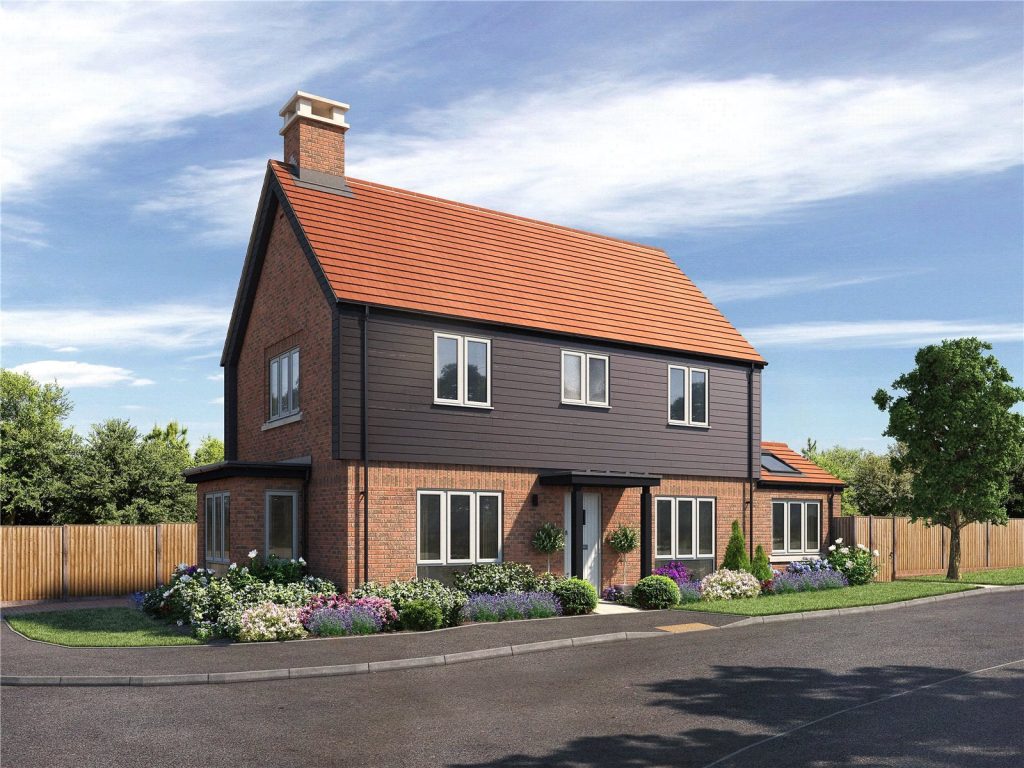
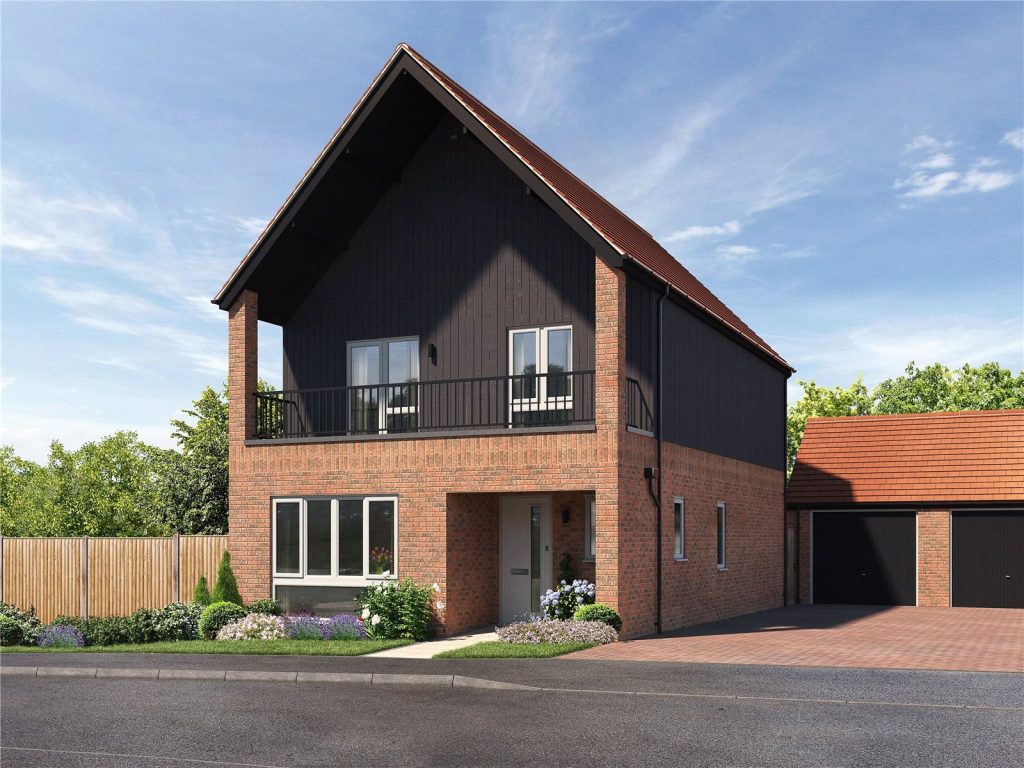
 Back to Search Results
Back to Search Results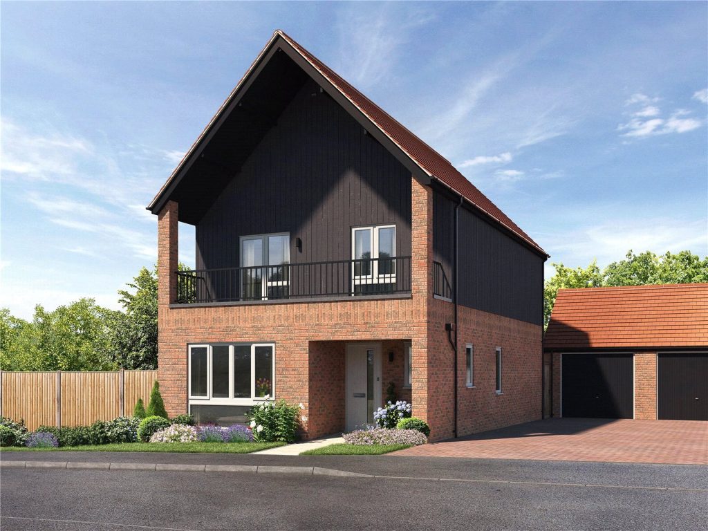
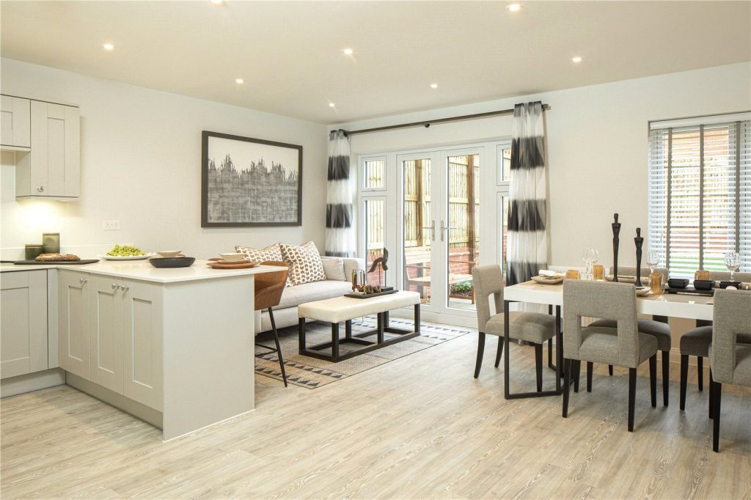
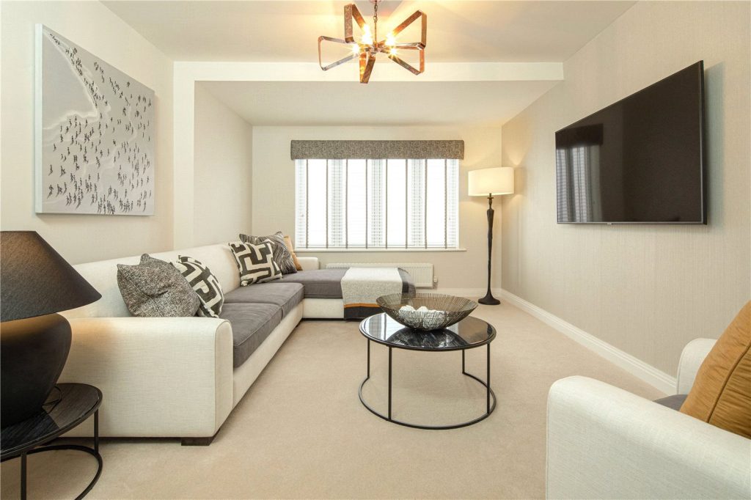
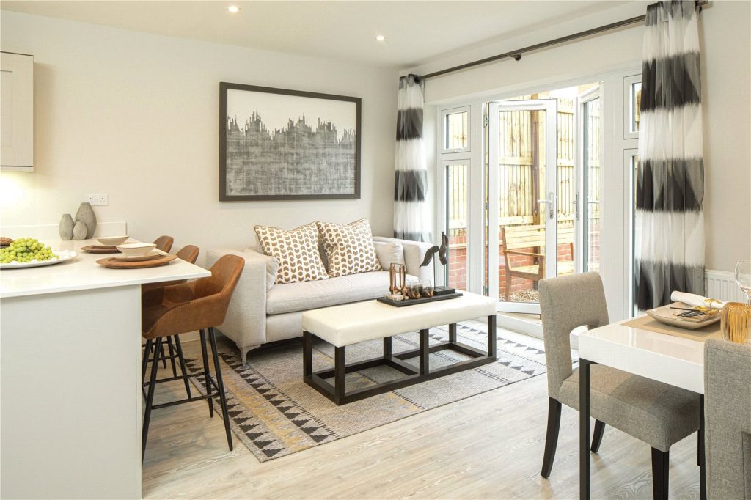
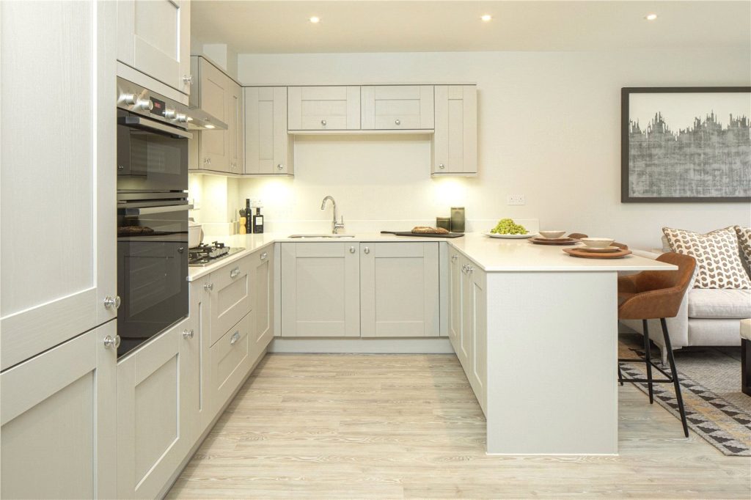
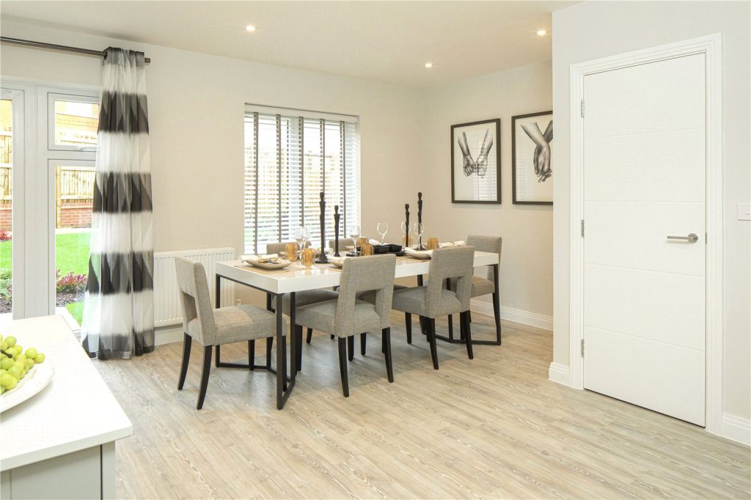
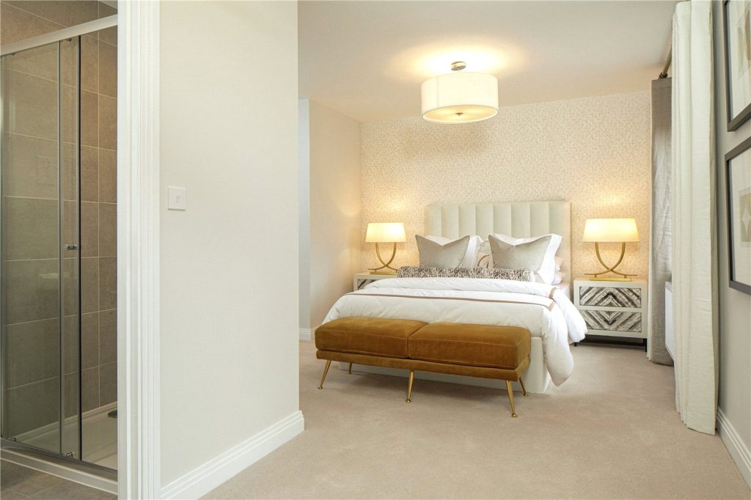
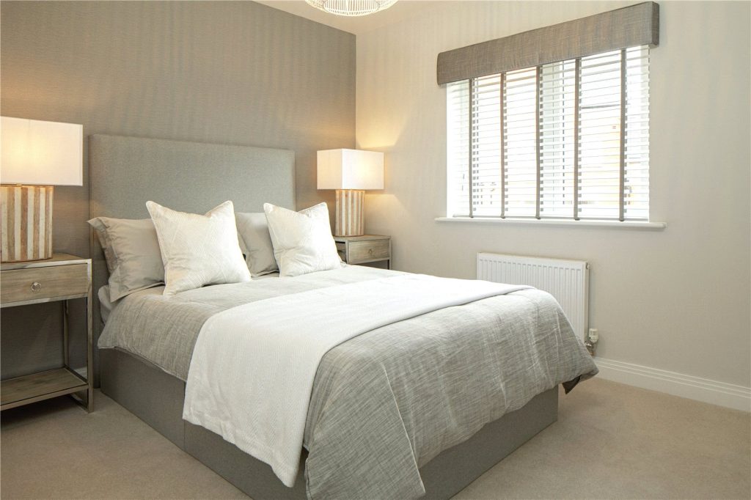
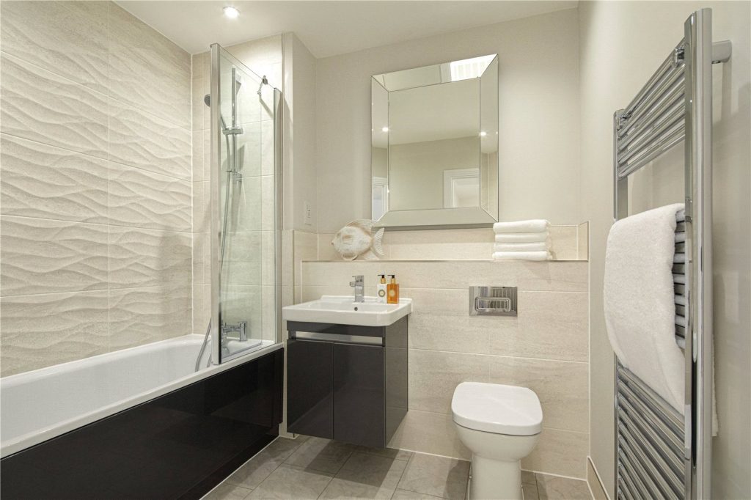
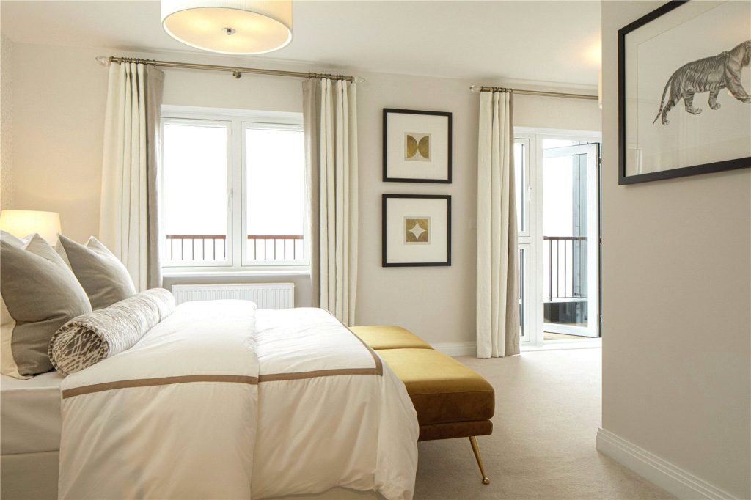
 Part of the Charters Group
Part of the Charters Group