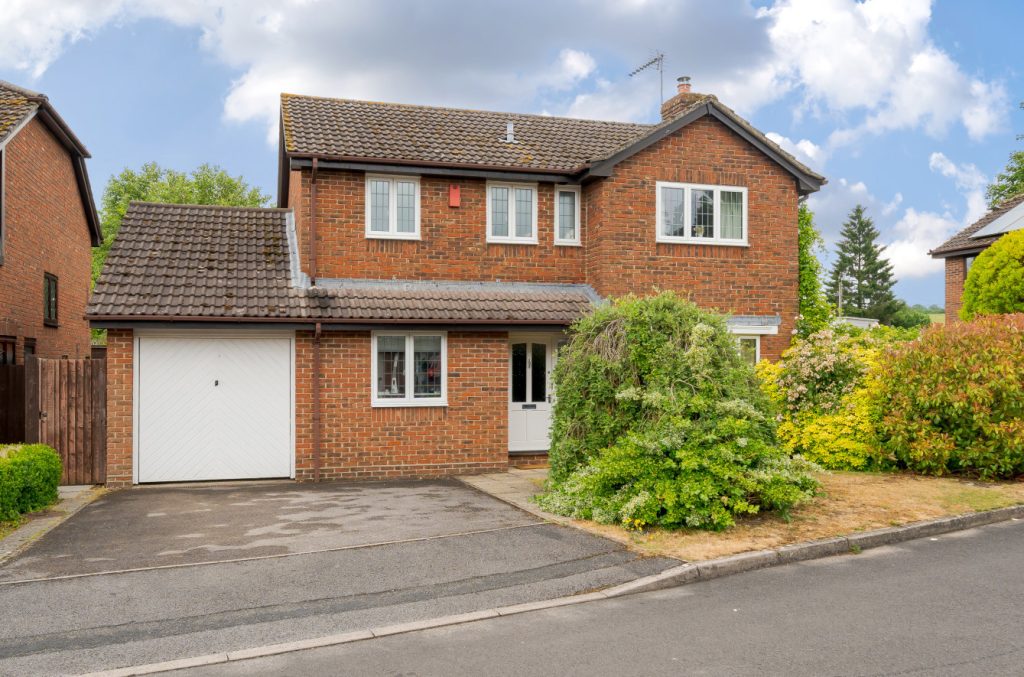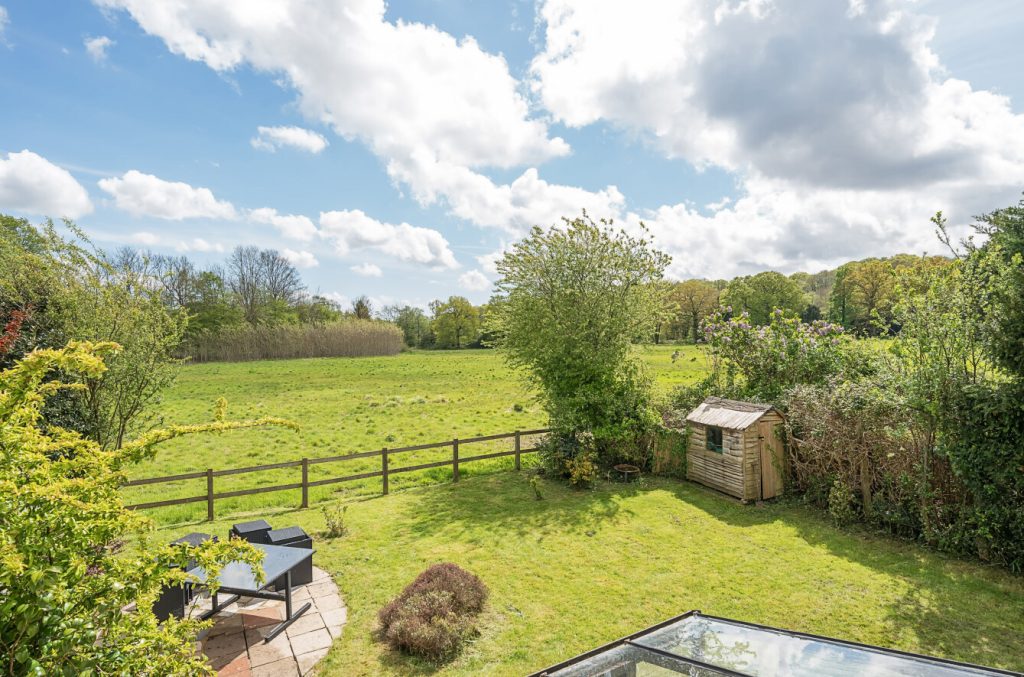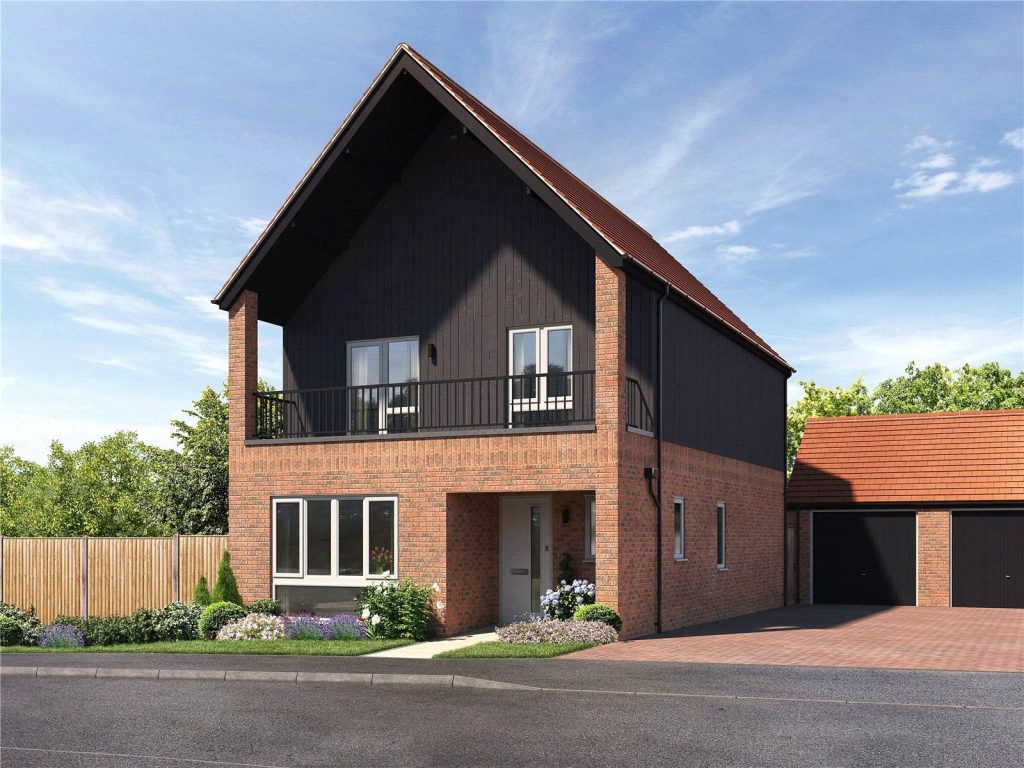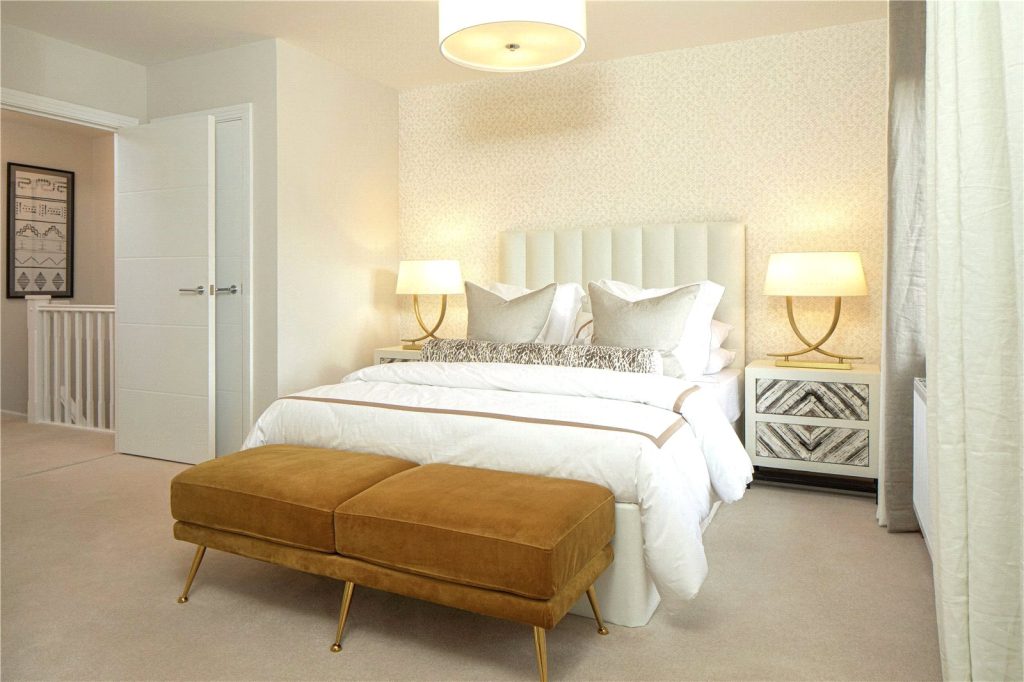
What's my property worth?
Free ValuationPROPERTY LOCATION:
PROPERTY DETAILS:
- Tenure: freehold
- Property type: Detached
- Parking: Single Garage
- Three bedroom detached home
- High specification kitchen appliances
- En suite and fitted wardrobe to bedroom one
- Spacious second bedroom
- Well appointed family bathroom
- Flooring throughout
- Two allocated parking spaces
- Ideally situated approximately 1.1 miles from Winchester city centre
- Excellent schooling and transport links nearby
PLOT 498 THE BILSON
THREE BEDROOM DETACHED
Walk through the hall past the WC – a handy addition for both family and guests. The kitchen allows a separate space to prepare meals, keeping mess to a minimum. Day or night, throw open the patio doors to transform the mood. The sitting room provides an exceptional entertaining area. Hide the things you’d rather not show off in the practical storage cupboard. Three bedrooms make great use of the first floor space. The main bedroom enjoys an en suite and generous wardrobe space. The further two bedrooms are just steps from the family bathroom. This property benefits from a single garage and driveway parking plus a car charging point.
The Development
Following the success of our first two phases, our next phase features a selection of apartments and family homes. Built to the quality Cala specification, our homes maximise natural light and provide plenty of space and flexibility throughout, making them perfect for a wide range of homebuyers.
NB: The front image is a CGI and the internal images shown are taken from the CALA showhome and feature, fittings, décor, flooring and soft furnishings which are not included as standard in a CALA home. Images are used to suggest possible finishes which can be achieved in your home at an additional cost. Please consult a Sales Advisor for further details. Some images have been enhanced. Please note the kitchen, tiling and flooring selections have been pre-selected for this property – please ask for further details.
Disclaimer: Whilst every attempt has been made to ensure the accuracy of the floorplan, measurements are approximate and therefore subject to change.
The Estate Charge is £200 per plot per annum, please ask for more information
PROPERTY INFORMATION:
SIMILAR PROPERTIES THAT MAY INTEREST YOU:
-
Kings Close, Kings Worthy
£650,000
PROPERTY OFFICE :

Charters Winchester
Charters Estate Agents Winchester
2 Jewry Street
Winchester
Hampshire
SO23 8RZ


























 Back to Search Results
Back to Search Results











 Part of the Charters Group
Part of the Charters Group