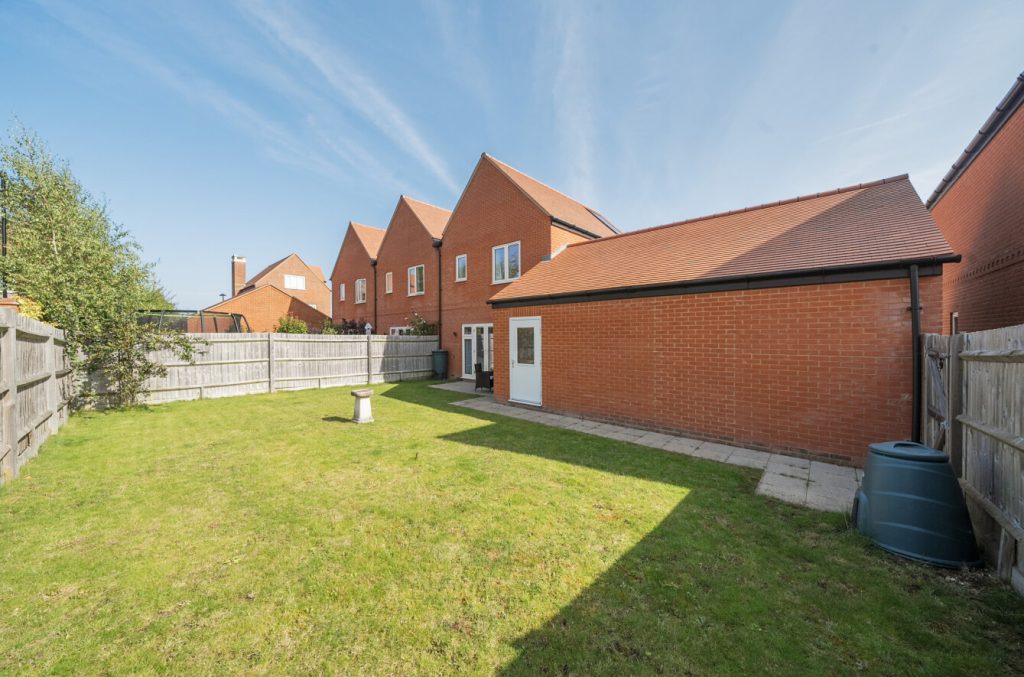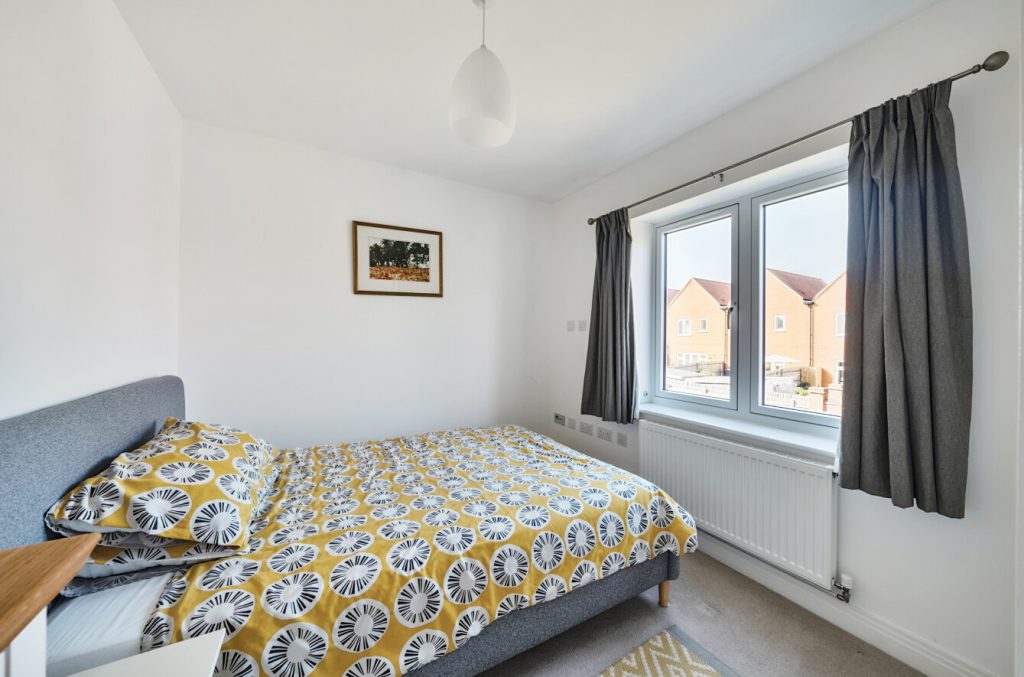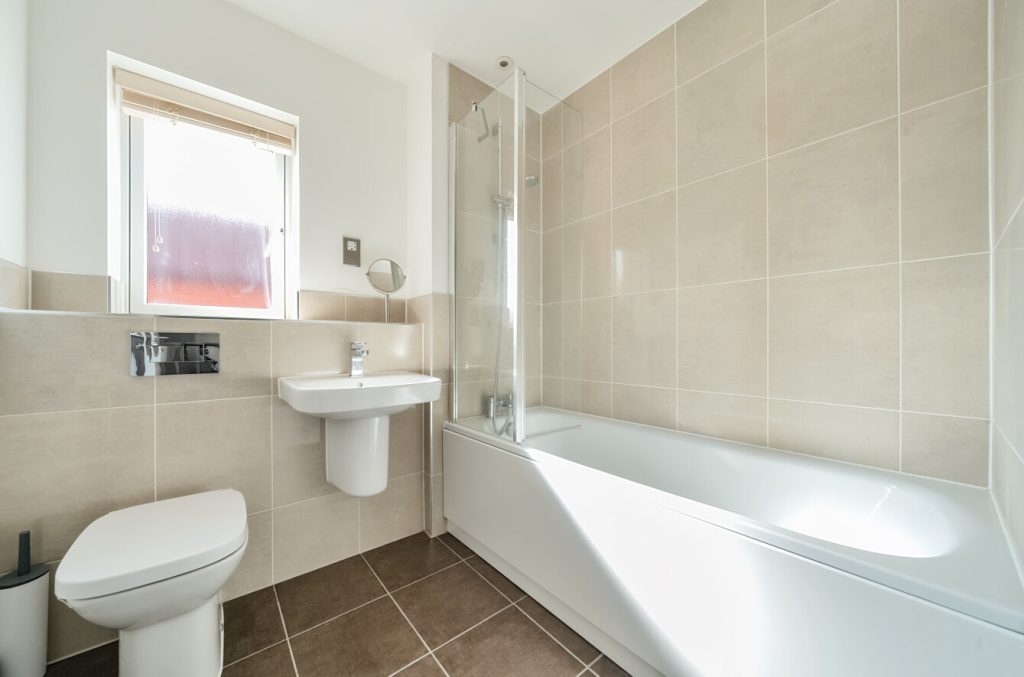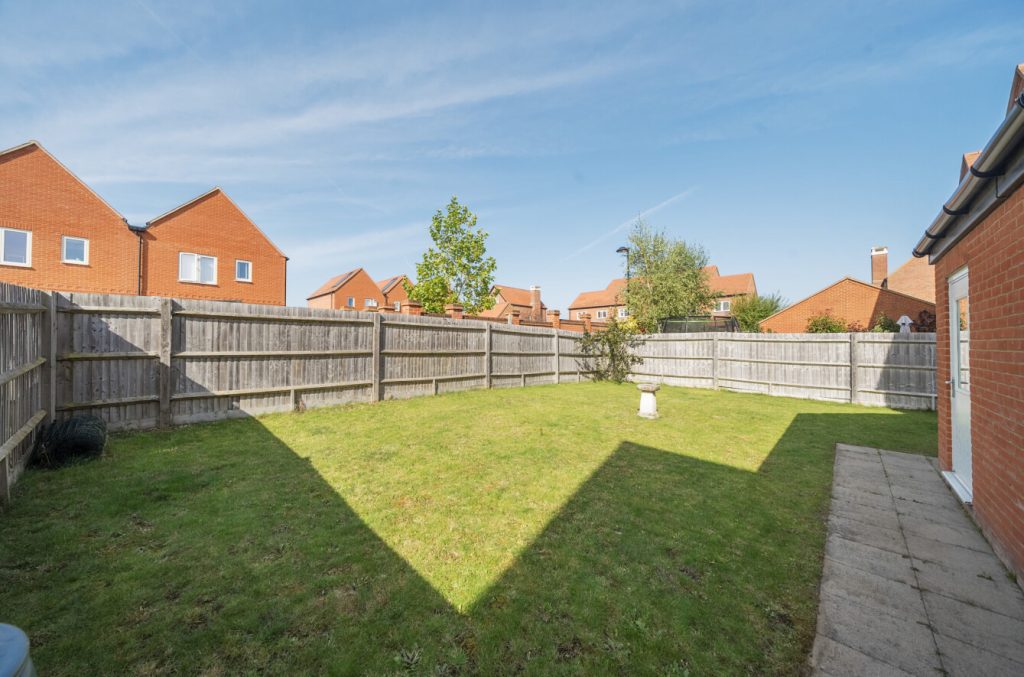
What's my property worth?
Free ValuationPROPERTY LOCATION:
Property Summary
- Tenure: Freehold
- Property type: Semi detached
- Council Tax Band: D
Key Features
- Beautifully presented family home
- No forward chain
- Spacious sitting room
- Modern fitted kitchen
- Three bedrooms
- En-suite to principal bedroom
- Garage with a parking space to the front
Summary
The property enjoys bright and airy accommodation throughout, which comprises a spacious hallway, a modern kitchen with a range of base and eye level units as well as ample room for a breakfast table and chairs, The rear aspect sitting room is a spacious room with French doors opening out onto the private rear garden.
There are three good-sized bedrooms to the first floor, with the principal bedroom featuring an en-suite shower room, whilst an additional modern bathroom serves bedroom two and three.
Externally, the large garden is delightful and mostly laid to lawn, with a patio area ideal for al fresco dining in the summer months, and access into the single garage. Subject to the usual consents, the garage could be converted like others have within the development.
ADDITIONAL INFORMATION
Services:
Water: Mains Supply
Gas: Mains Supply
Electric: Mains Supply
Sewage: Mains Supply
Heating: Gas
Materials used in construction: Brick and Tile
How does broadband enter the property: FTTP
Annual Estate Management Charge: £199.68
The property is part of the Cala Homes development at Barton Farm which is on-going but with no immediate effect on the property.
There are covenants regarding the property development with Cala Homes. Planning permission is needed, for example for conservatories and internal development.
For further information on broadband and mobile coverage, please refer to the Ofcom Checker online
Situation
Situated within the Kings Barton development, the railway station is just a 20-25 minutes walk away and there are excellent road links to the A34/A303 and M3. The development itself will benefit from a supermarket, public house, school, park-and-ride facilities and natural open spaces. The home is close to Winchester’s characterful city delights, yet immediately surrounded by the rustic beauty of the chalk downs, so you benefit from the best of cosmopolitan and country life. The city boasts an abundance of top brand shops, upmarket boutiques, inviting cafes and sophisticated restaurants.
Utilities
- Electricity: Mains Supply
- Water: Mains Supply
- Heating: Gas
- Sewerage: Mains Supply
- Broadband: Fttp
SIMILAR PROPERTIES THAT MAY INTEREST YOU:
Dorian Grove, Alresford
£475,000Greenhill Avenue, Winchester
£450,000
PROPERTY OFFICE :

Charters Winchester
Charters Estate Agents Winchester
2 Jewry Street
Winchester
Hampshire
SO23 8RZ



























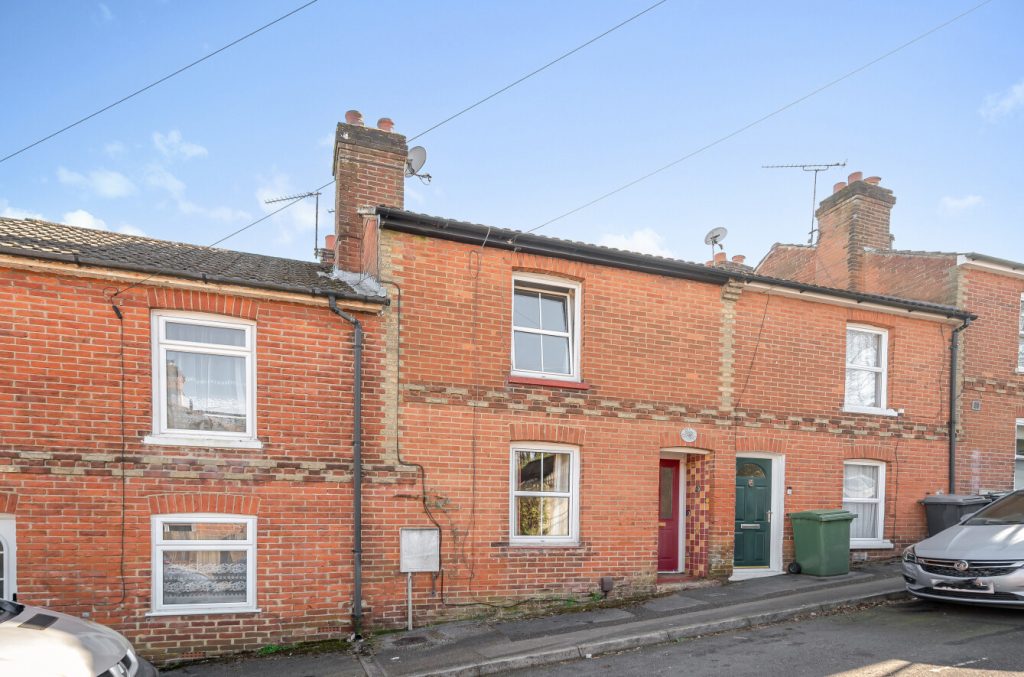
 Back to Search Results
Back to Search Results
