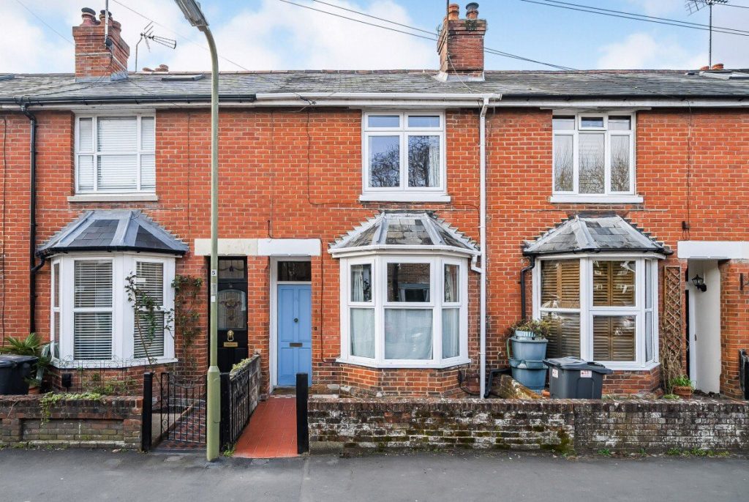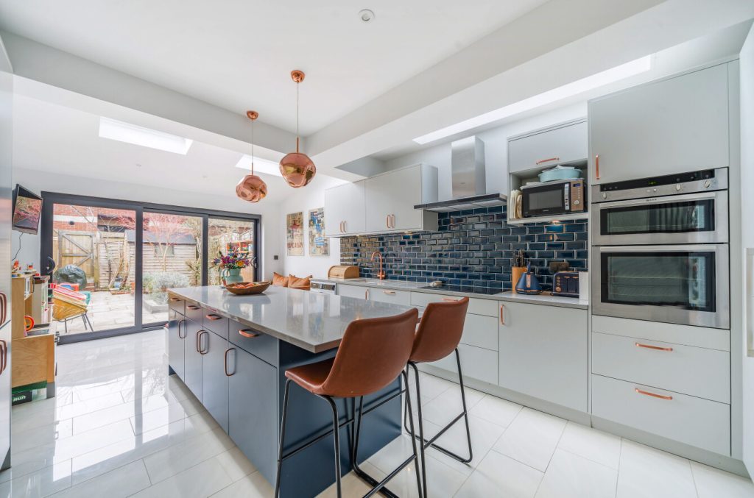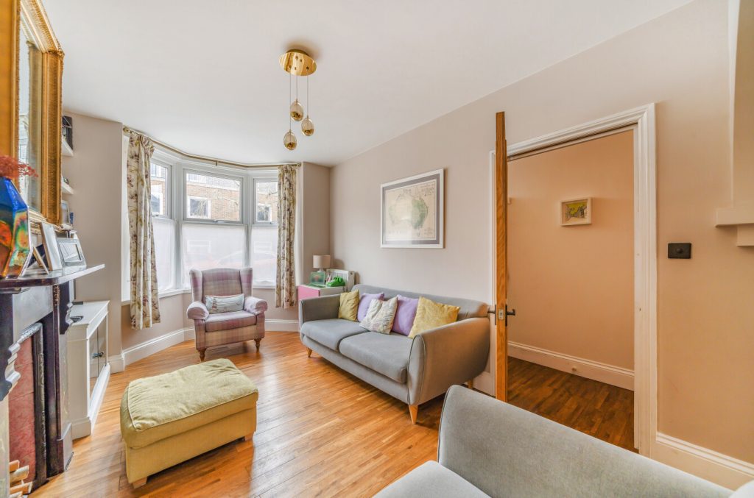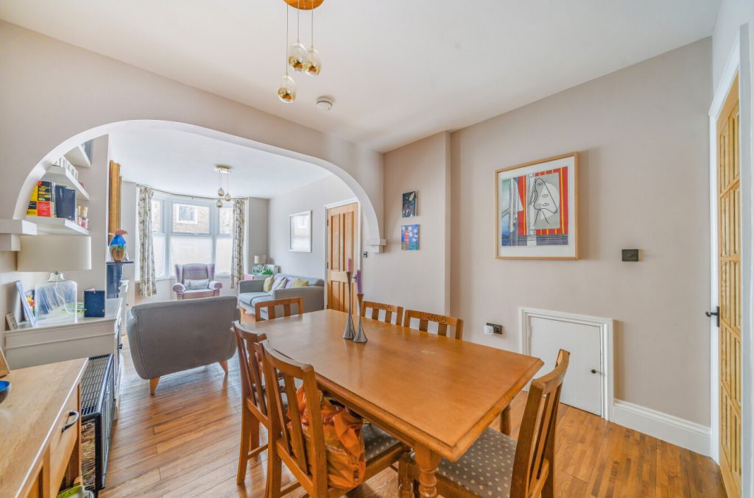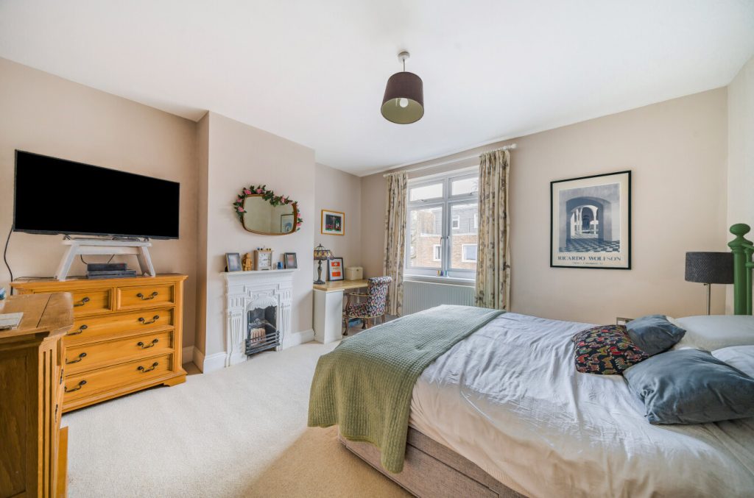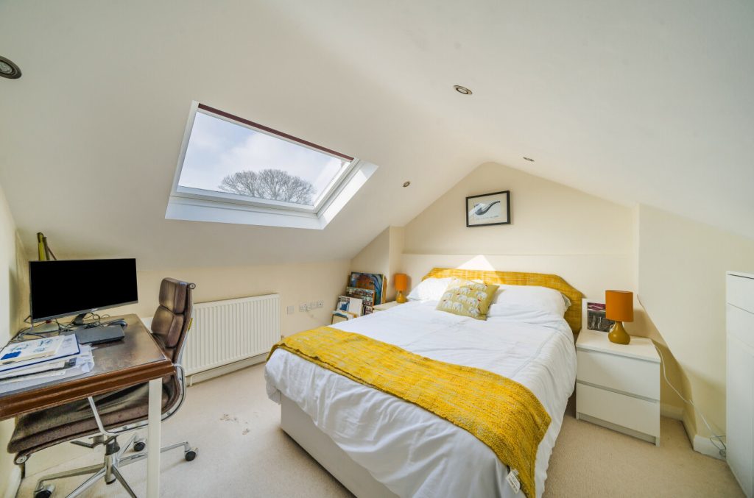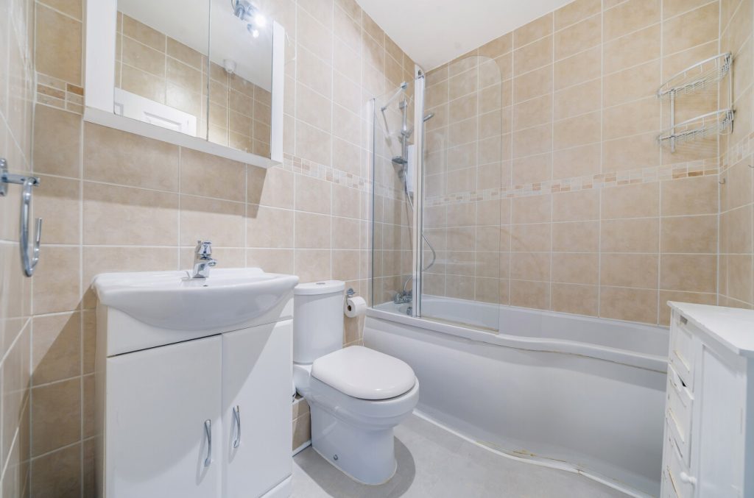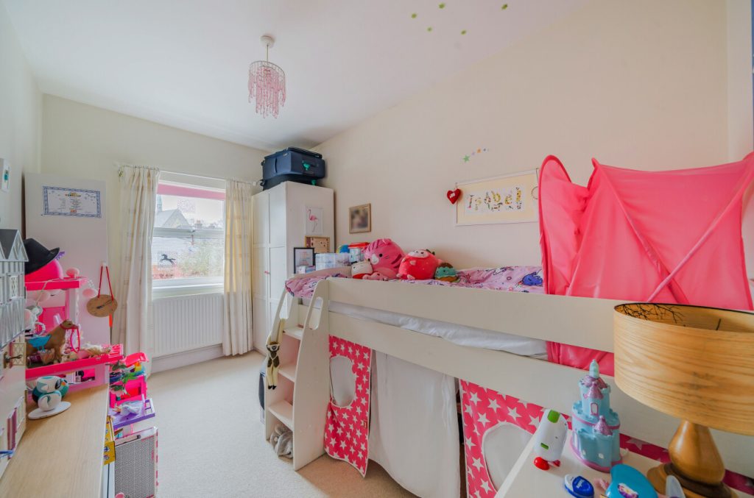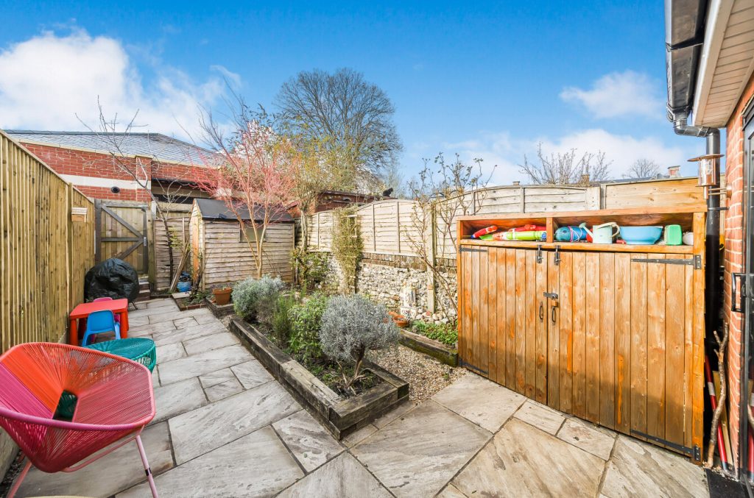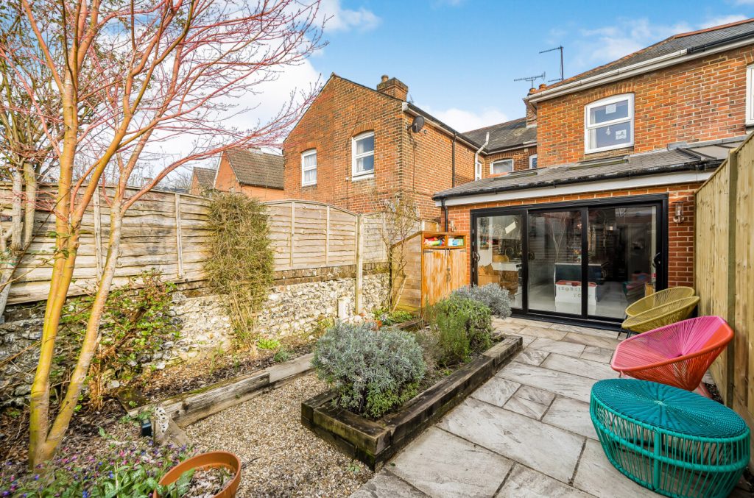
What's my property worth?
Free ValuationPROPERTY LOCATION:
Property Summary
- Tenure: Freehold
- Property type: Terraced
- Council Tax Band: D
Key Features
Summary
The front-facing sitting room seamlessly connects to the dining area, creating a versatile and inviting living space. Beyond, the impressive extended kitchen serves as the heart of the home, featuring a central island, sleek cabinetry, integrated appliances, and ample room for a sofa—ideal for both family life and entertaining. A convenient ground-floor W.C. completes the layout.
Upstairs, the first floor hosts three well-proportioned bedrooms, all served by a stylish modern bathroom. A staircase leads to the top floor, unveiling a generous second bedroom with ample space and natural light.
Outside, the low-maintenance garden features raised beds and benefits from rear access, ensuring practicality without compromising on charm.
ADDITIONAL INFORMATION
Materials used in construction: Brick
Alterations carried out during current ownership: Single storey kitchen extension – All foul drainage pipes re-lined running under the property- appropriate ventilation installed in upstairs bathroom- chimney re-pointed and roof repairs carried out- cosmetic changes and built in storage units constructed – Fire wall built in Roof space above rear bedroom- garden re-model and replacement of fencing
For further information on broadband and mobile coverage, please refer to the Ofcom Checker online
Situation
Ideally located in the heart of Winchester, this property is just a short walk from the railway station. Winchester offers a variety of shops, fine dining restaurants, and modern bars. The city is also home to the renowned Cathedral and picturesque Water Meadows. Additionally, an extensive network of footpaths and bridleways provides excellent opportunities for walking and horseback riding in the surrounding countryside. With easy access to the A34, M3, and M27, transportation links are highly convenient.
Utilities
- Electricity: Ask agent
- Water: Ask agent
- Heating: Ask agent
- Sewerage: Ask agent
- Broadband: Ask agent
SIMILAR PROPERTIES THAT MAY INTEREST YOU:
Gordon Avenue, Winchester
£750,000St. Mary Bourne, Andover
£650,000
PROPERTY OFFICE :

Charters Winchester
Charters Estate Agents Winchester
2 Jewry Street
Winchester
Hampshire
SO23 8RZ







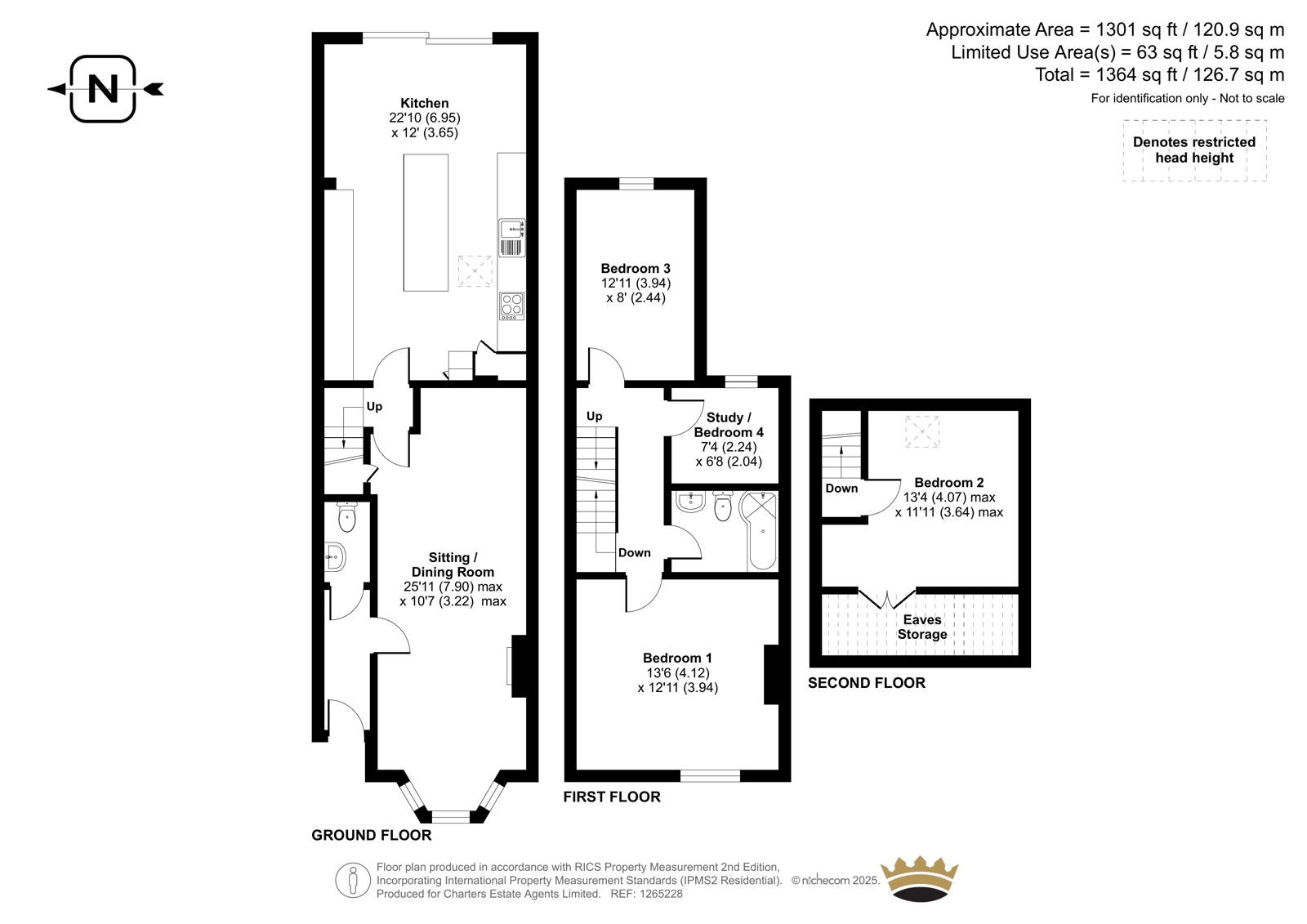


















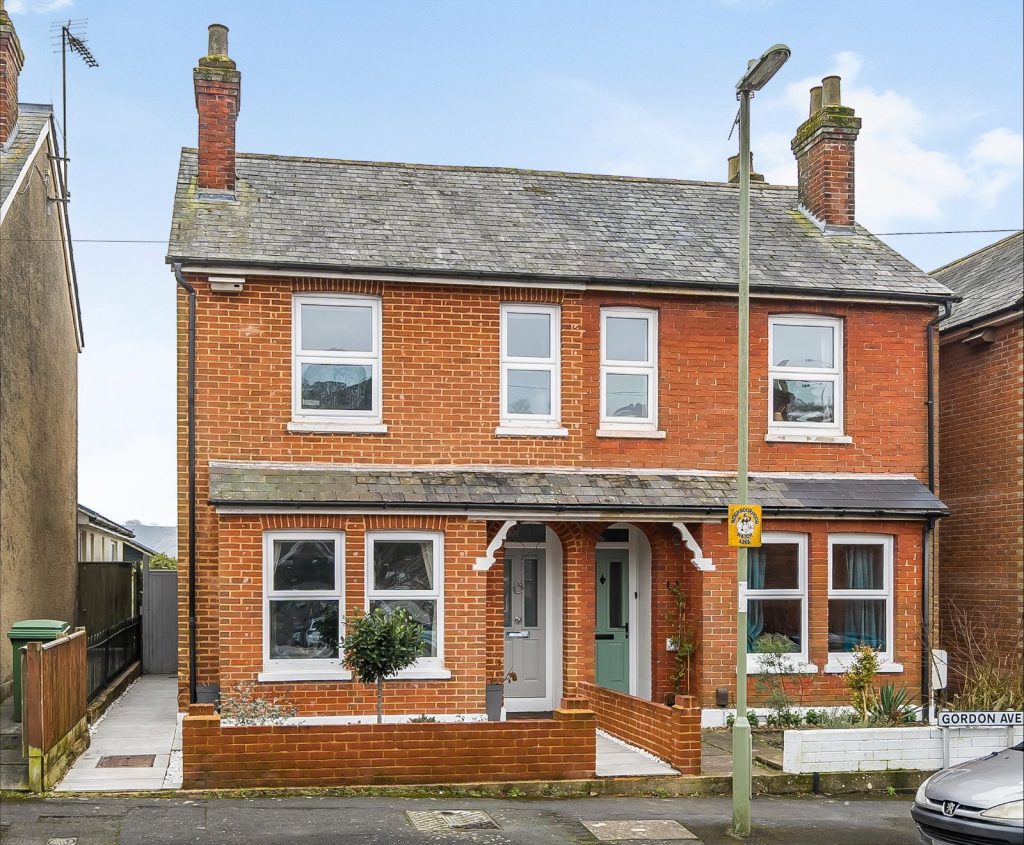
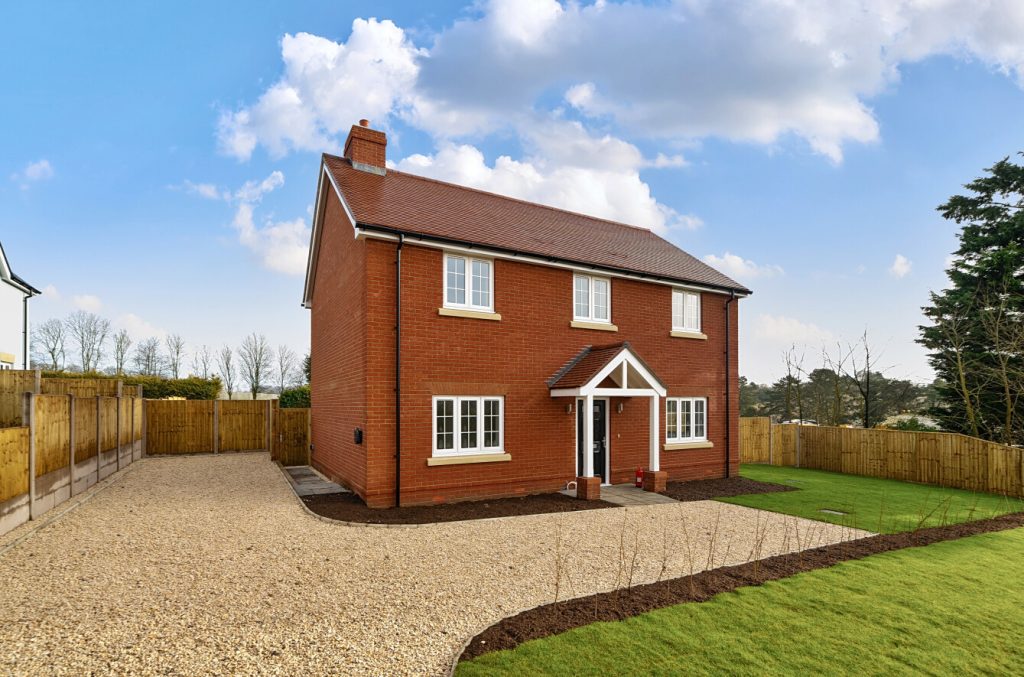
 Back to Search Results
Back to Search Results