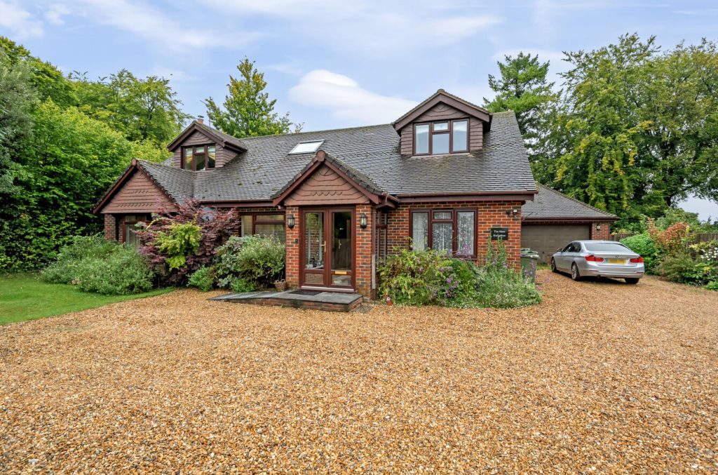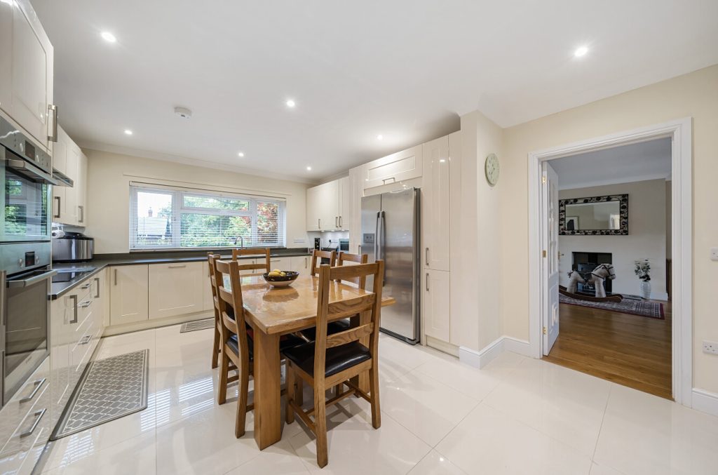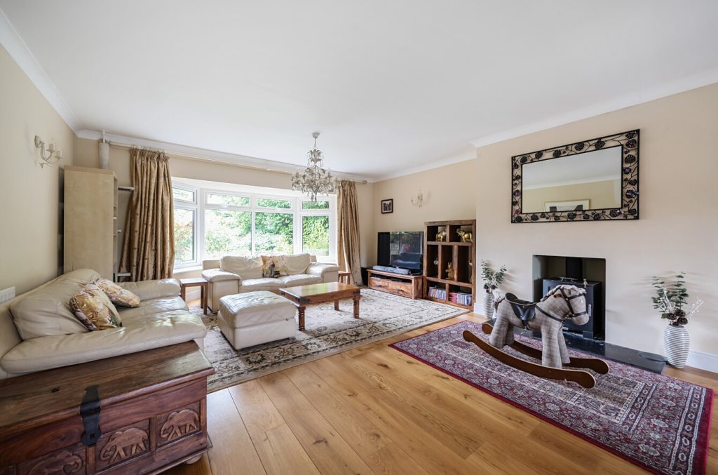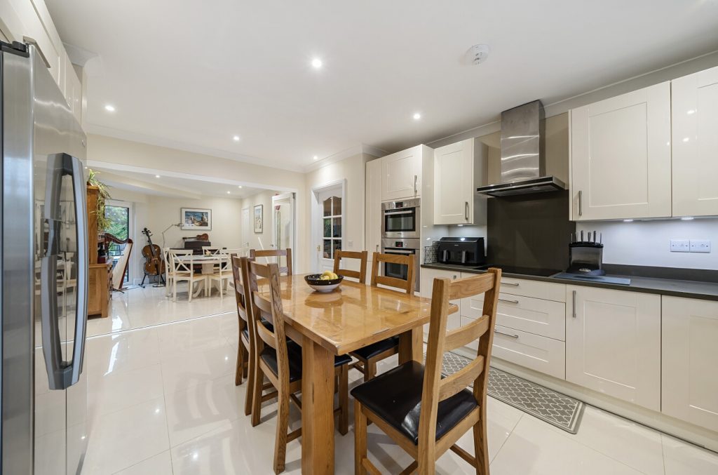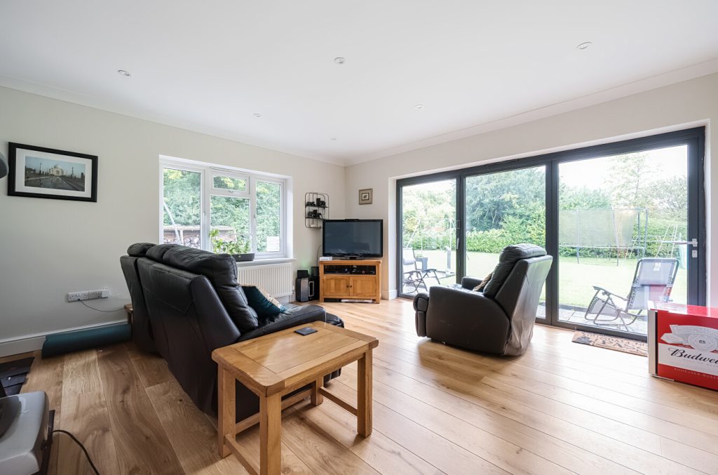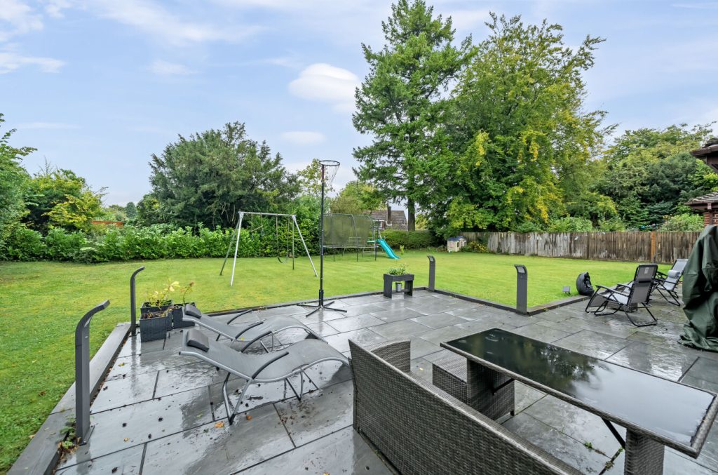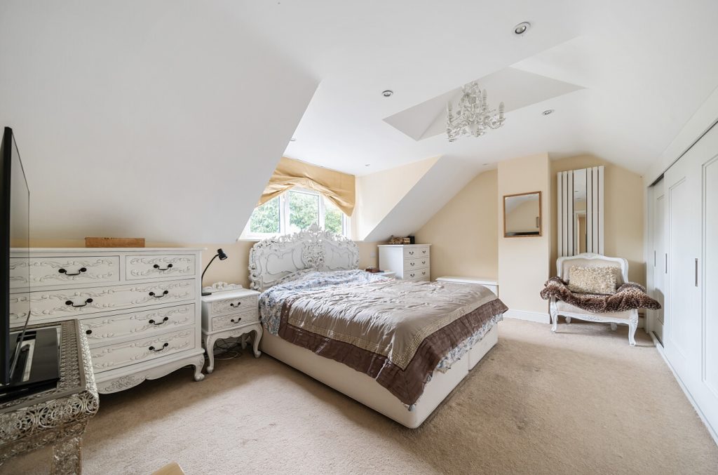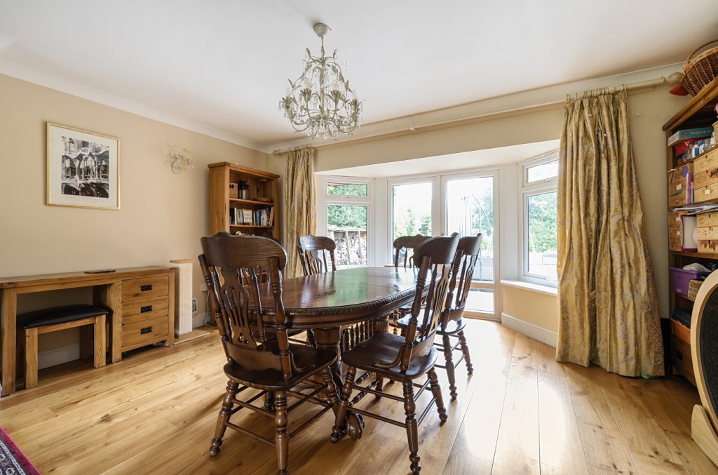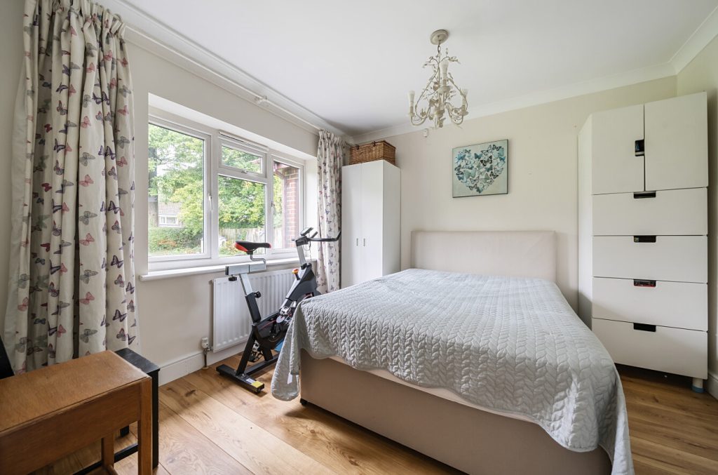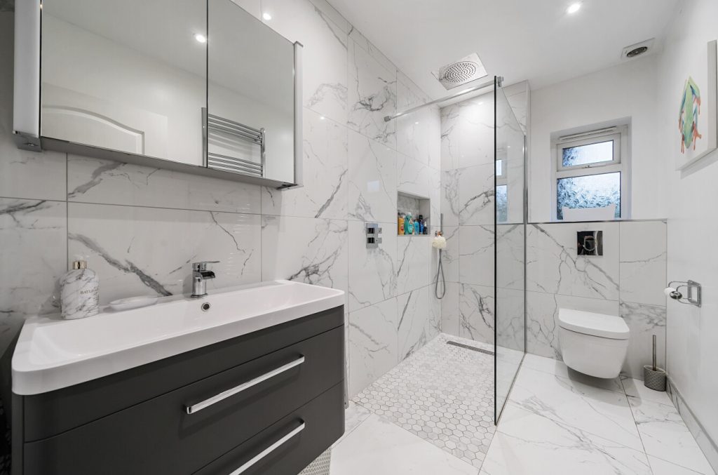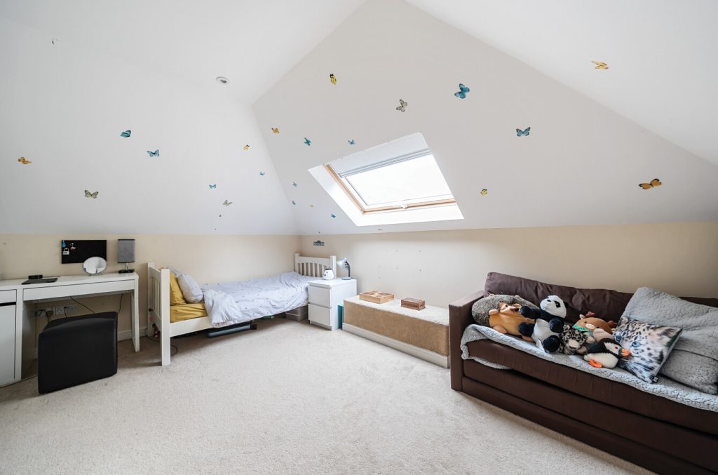
What's my property worth?
Free ValuationPROPERTY LOCATION:
Property Summary
- Property type: Detached
- Parking: Single Garage
- Council Tax Band: F
Key Features
- Exceptional, detached family home
- Spacious plot in a sought-after village location
- Potential for self contained annexe
- In excess of 2700 sq ft of well-proportioned accommodation
- Five bedrooms
- Family bathroom and ground floor shower room
- Driveway parking for multiple vehicles
- Large garden with a high degree of privacy
Summary
The impressive ground floor features a generous entrance hallway opening to the large Shaker style kitchen/breakfast room with a sleek range of wall and base units and complementing work surfaces. Double doors open to the dining room, currently used as a music room. The 31 ft sitting room is a highlight of the home, complete with a cosy log burner and double doors opening onto the patio terrace. To the rear, there is an additional reception/family room with bi-fold doors leading to the garden, as well as a bedroom complemented by a modern shower room, and an office, making it ideal for use as a self-contained annexe if desired.
Further enhancing the ground floor is a front-facing study, a spacious utility room, and a guest cloakroom, providing practicality and convenience. Upstairs, the property continues to impress with four generously sized bedrooms and a contemporary four-piece family bathroom.
The front of the house offers ample driveway parking for multiple vehicles and includes a double garage, adding to the home’s practicality.
To the rear, there is a beautifully landscaped garden featuring a large patio terrace, perfect for al fresco dining and entertaining, with a generous lawn, which enjoys a high degree of privacy from the mature trees and shrubs.
This exceptional home combines luxury living with the tranquillity of a semi-rural setting, making it perfect for families looking for well-proportioned accommodation, comfort, and picturesque views ,whilst benefiting from easy access to Winchester city centre.
ADDITIONAL INFORMATION
Services:
Water – Mains
Gas – Mains
Electric – Mains
Sewage – Mains
Heating – Gas central
Materials used in construction: Brick
How does broadband enter the property: Cable
For further information on broadband and mobile coverage, please refer to the Ofcom Checker online
Situation
South Wonston is situated approximately 5 miles to the north of Winchester with its local shop, village hall and primary school. Access to open country is immediately accessible with footpaths and bridleways providing links to Kings Worthy and Sutton Scotney to the north.
The splendid and historical cathedral city of Winchester delights with much character and diverse architecture, whilst successfully delivering a modern cosmopolitan feel concentrated over just a few square miles. As well as national retail chains, Winchester is home to an array of independent boutique shops and eateries and an impressive farmers market. Winchester is also highly renowned for its outstanding educational establishments ranging from both private and state schools to popular sixth form college and the oldest public school in the United Kingdom. Coast and country lifestyle pursuits are all within striking distance as the city is well placed for the South Downs National Park, the New Forest, the Meon Valley and both Bournemouth and Portsmouth’s coastal beaches. Equally however, the capital is commutable within the hour, using South West Trains rail connections to London Waterloo and with Southampton’s international airport granting air travel for those seeking further destinations.
Utilities
- Electricity: Ask agent
- Water: Ask agent
- Heating: Ask agent
- Sewerage: Ask agent
- Broadband: Ask agent
SIMILAR PROPERTIES THAT MAY INTEREST YOU:
Dever Close, Micheldever
£825,000Downlands Way, South Wonston
£775,000
PROPERTY OFFICE :

Charters Winchester
Charters Estate Agents Winchester
2 Jewry Street
Winchester
Hampshire
SO23 8RZ






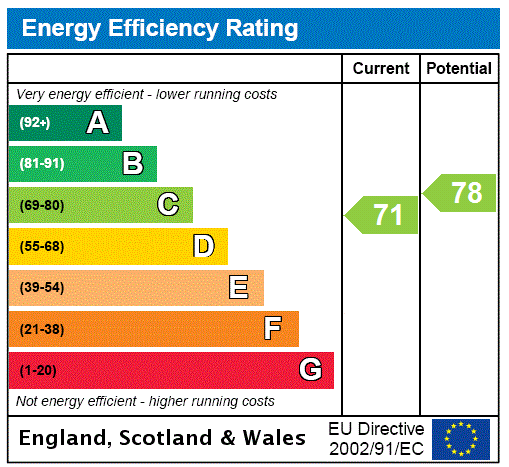



















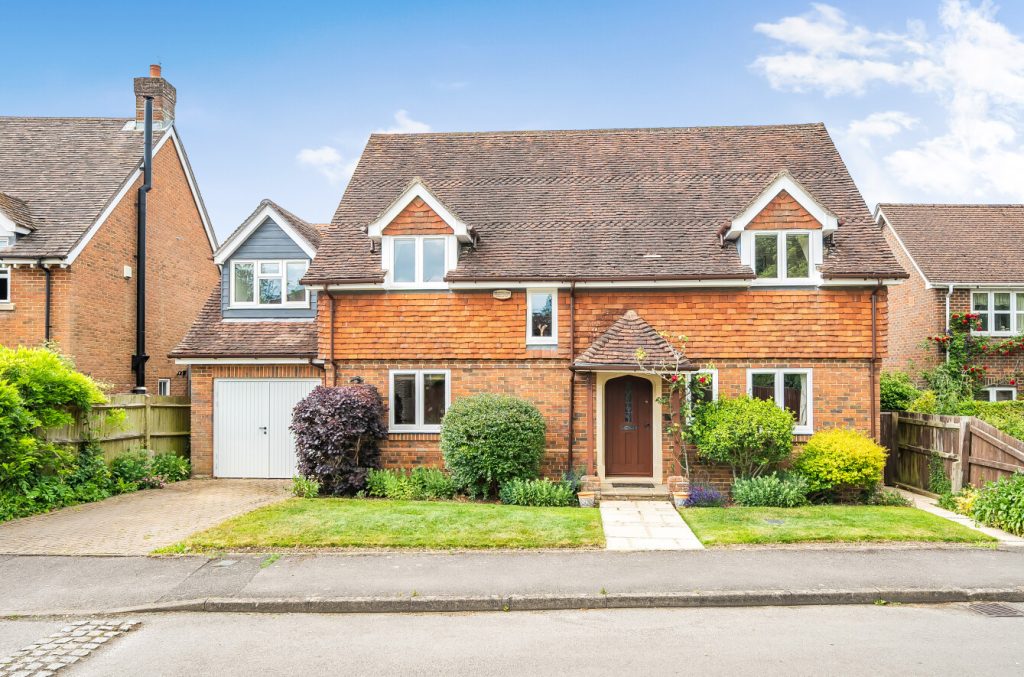
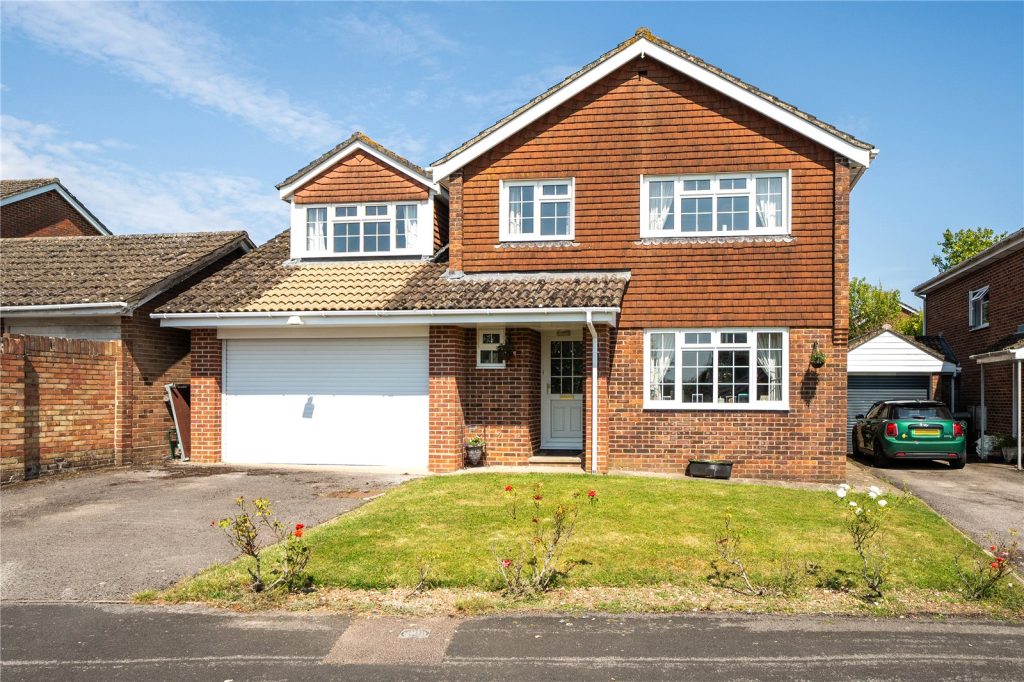
 Back to Search Results
Back to Search Results