
What's my property worth?
Free ValuationPROPERTY LOCATION:
PROPERTY DETAILS:
- Property type: End terrace
- Council Tax Band: E
- Fabulous End of terrace home
- In the sough after village of Hursley
- Three double bedrooms
- Finished to a very high standard
- Off Road parking
Nestled in the desirable village of Hursley, this exceptional three-bedroom end of terrace property is just 15 minutes from Winchester city centre. Hursley, known for its strong sense of community, is a haven for a range of buyers offering excellent schools, a charming local shop, and renowned pubs. This home has been a labour of love for its current owners and has been thoughtfully transformed. Every corner exudes style and comfort, creating an inviting and space for the new owners. The ground floor welcomes you with an open and airy living space, a testament to the meticulous care and attention invested in this property having opened up the fireplace it is now the focal point of the room. The contemporary Howdens kitchen, fitted with modern appliances, is a chef’s dream also allowing space for family dining offering the perfect setting for relaxation and entertaining. The innkeeping barn door opens to a delightful garden, ideal for outdoor gatherings. On the first floor, you’ll find two generously sized bedrooms. The second bedroom offers versatility for families as this can be used as a home office for those needing hybrid working. The bedrooms are served by the four-piece family bathroom with corner shower and contemporary tiling. The top floor is dedicated to the principal bedroom, complete with a private en-suite. The rear garden has been landscaped with a patio area for alfresco dining and grassed area streamed with sunshine. There is also an outbuilding which is ideal for storage but could be easily transformed into a home office or even a children’s play area. Behind here is private parking and also there is resident parking at the front of the home.
Tenure: Freehold
Council Tax Band: E
PROPERTY INFORMATION:
SIMILAR PROPERTIES THAT MAY INTEREST YOU:
-
Kings Close, Kings Worthy
£650,000 -
Tovey Place, Kings Worthy
£650,000
PROPERTY OFFICE :

Charters Winchester
Charters Estate Agents Winchester
2 Jewry Street
Winchester
Hampshire
SO23 8RZ




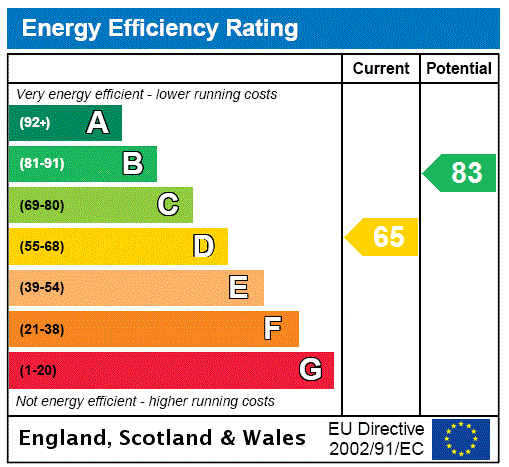
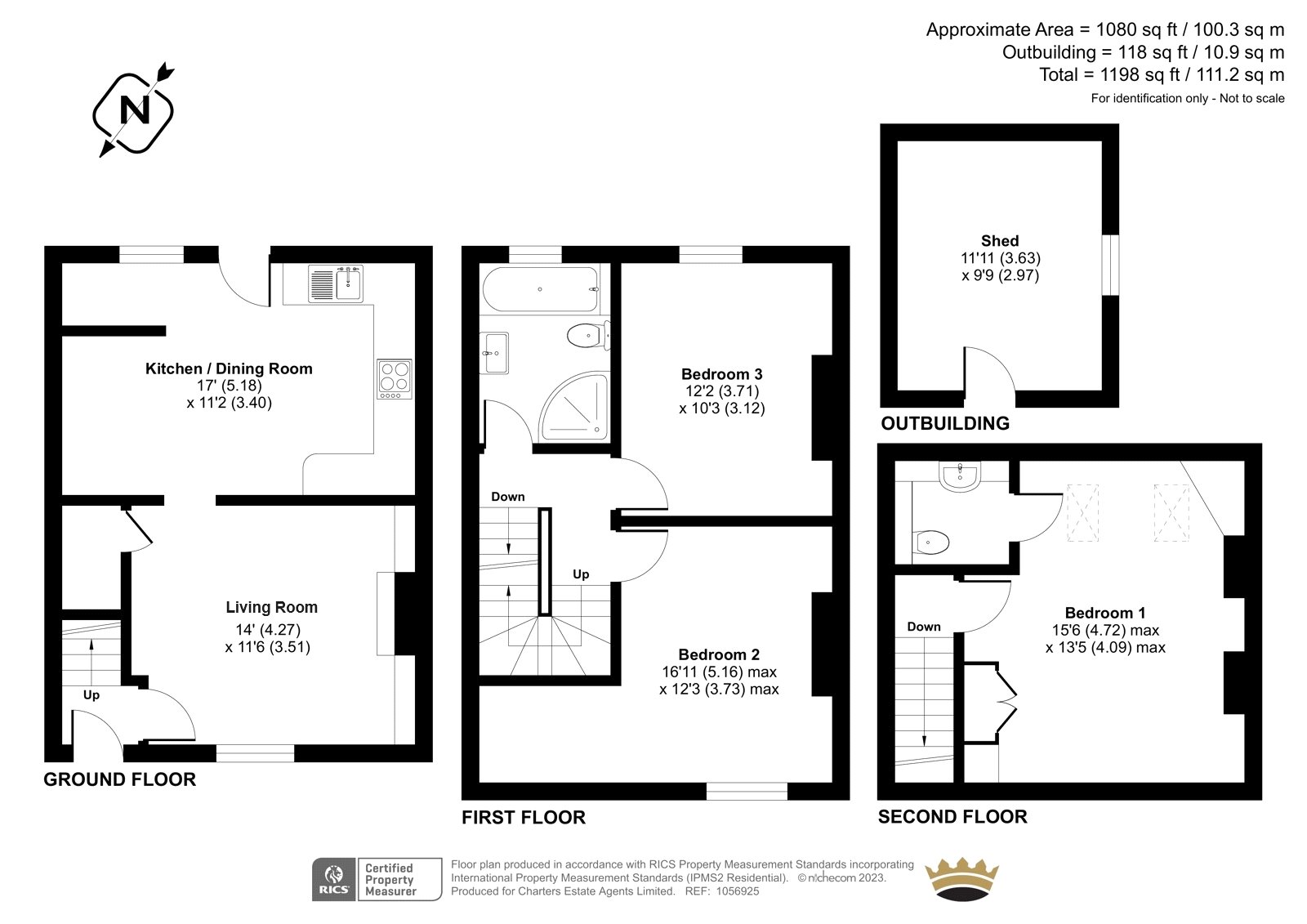


















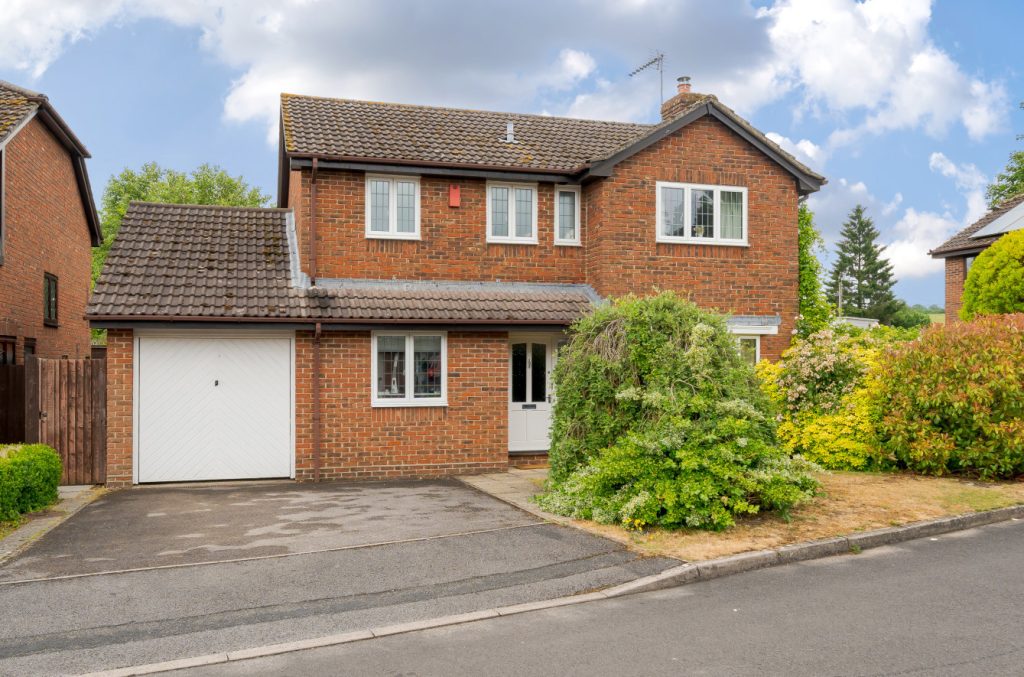
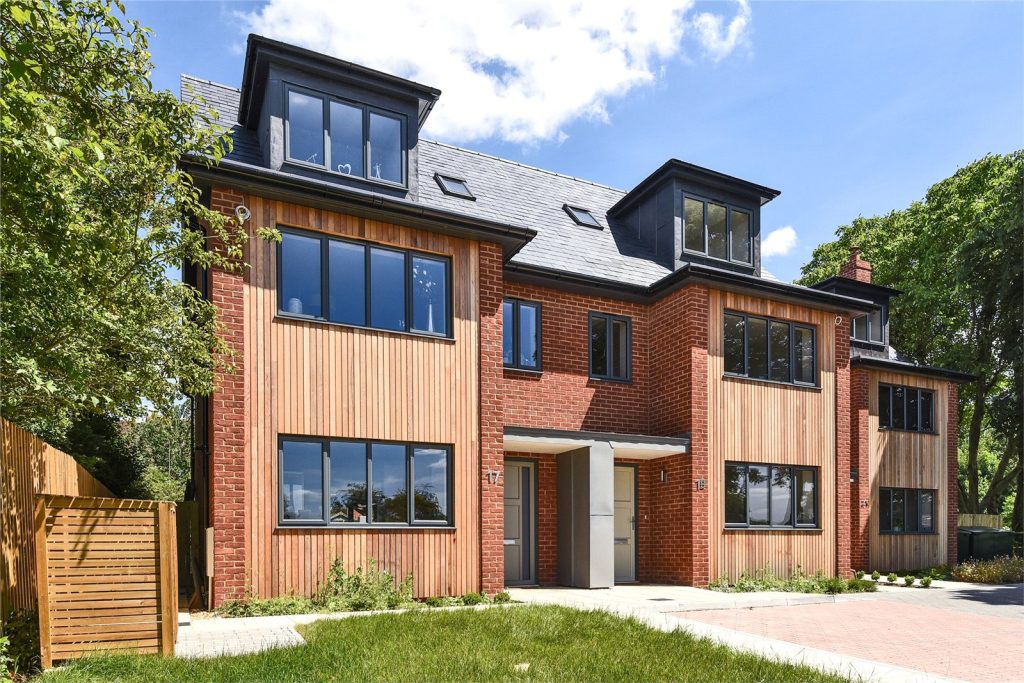
 Back to Search Results
Back to Search Results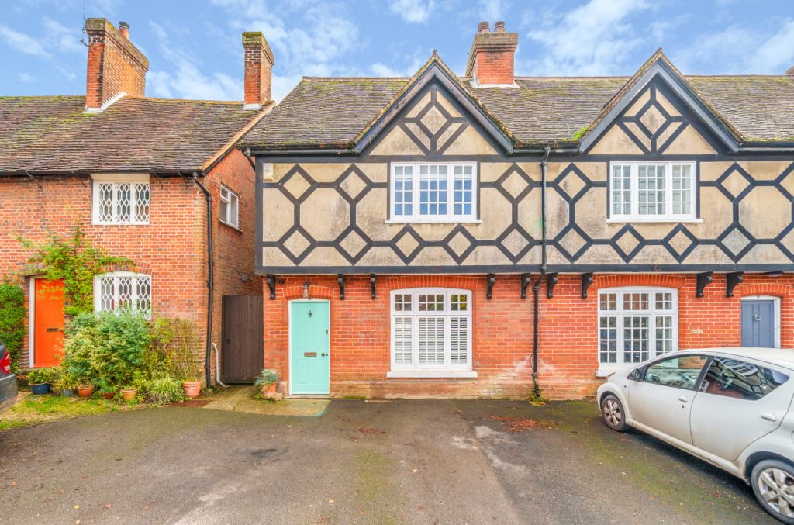
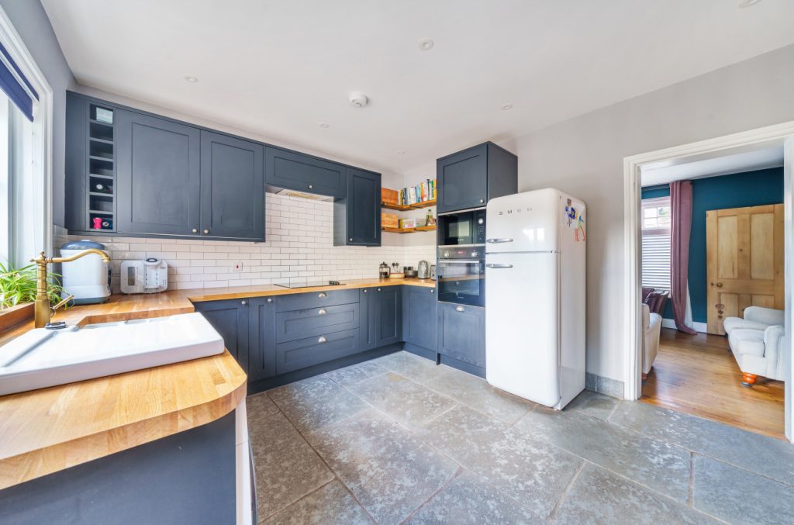

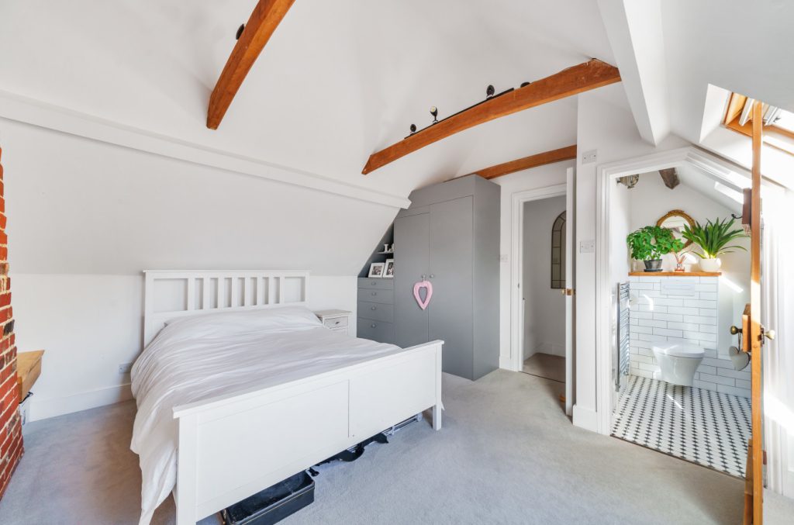
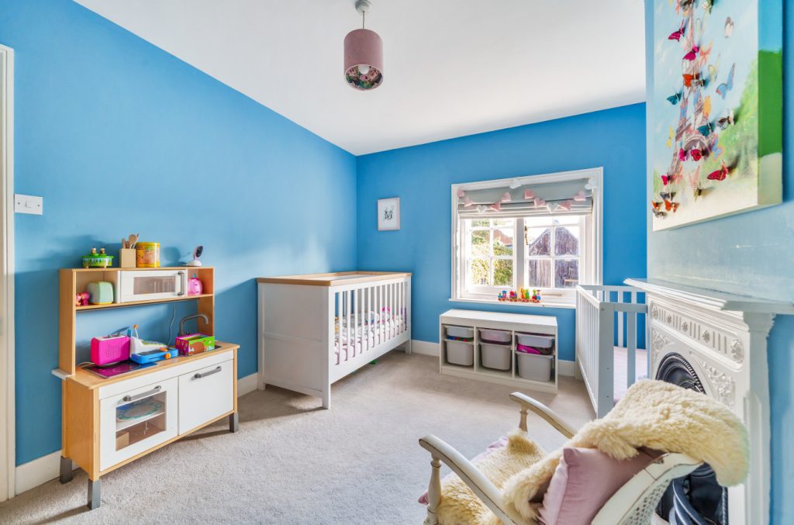

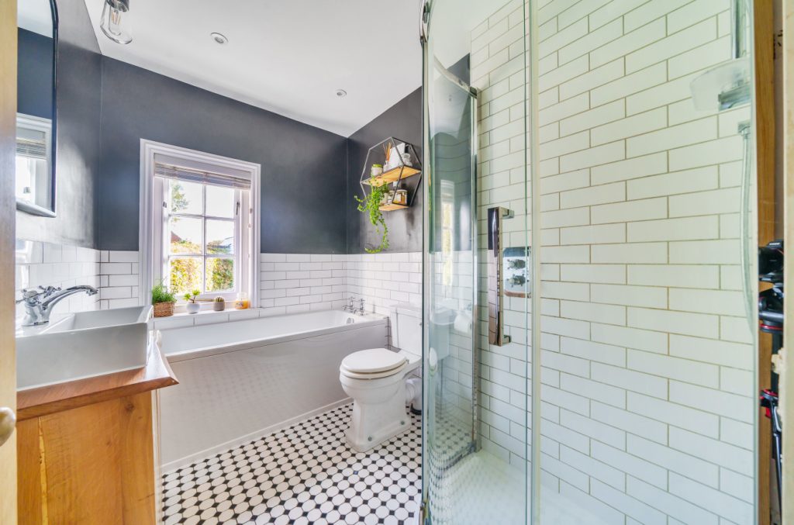
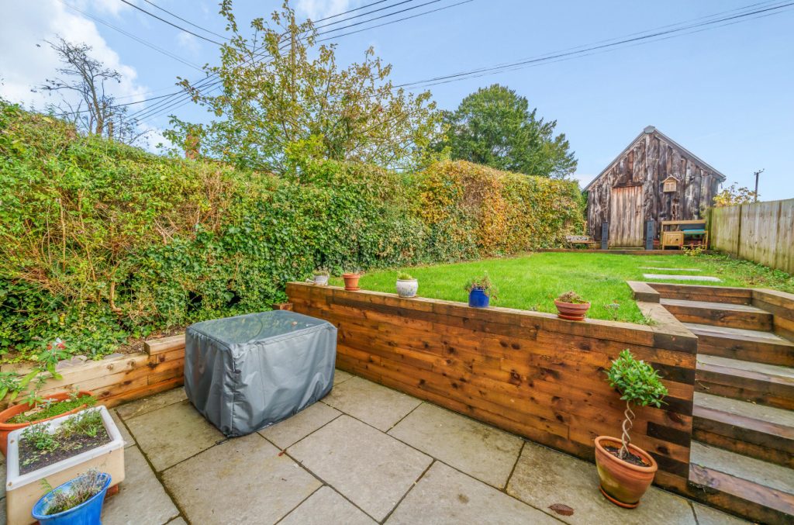

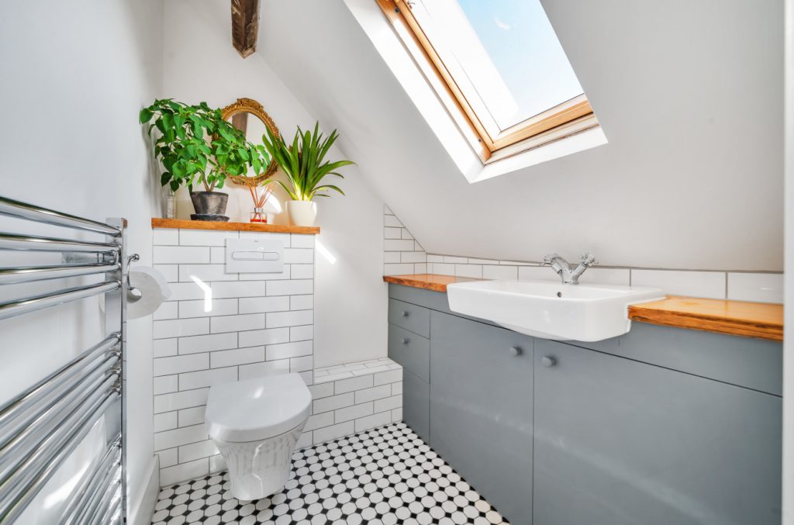
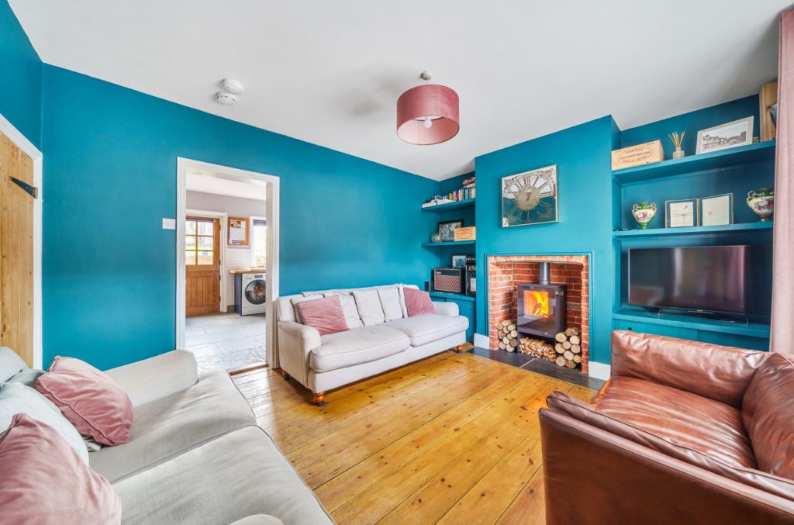
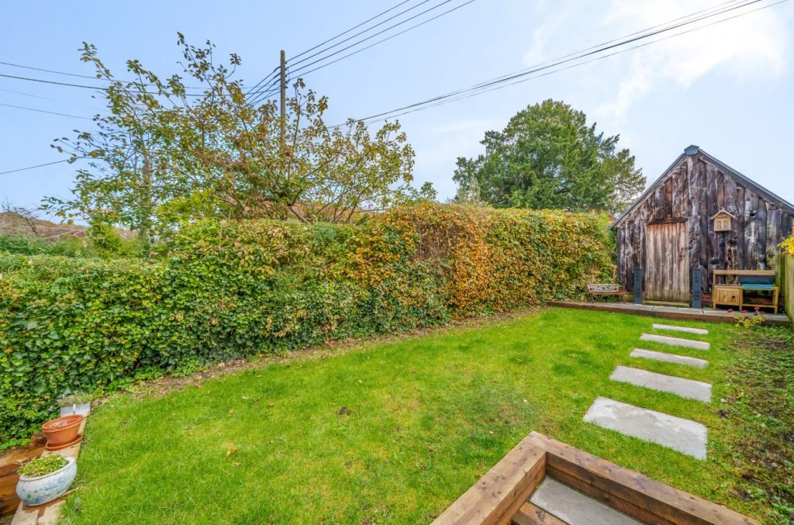
 Part of the Charters Group
Part of the Charters Group