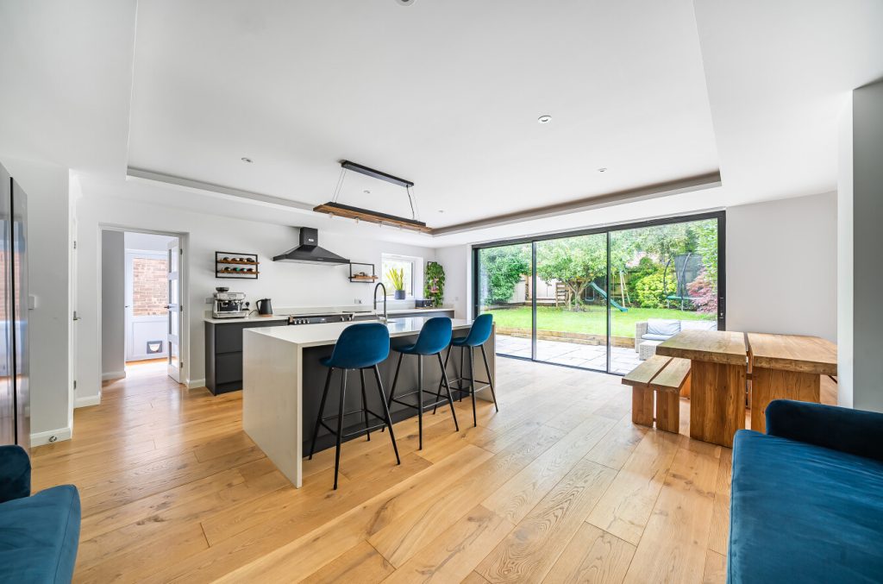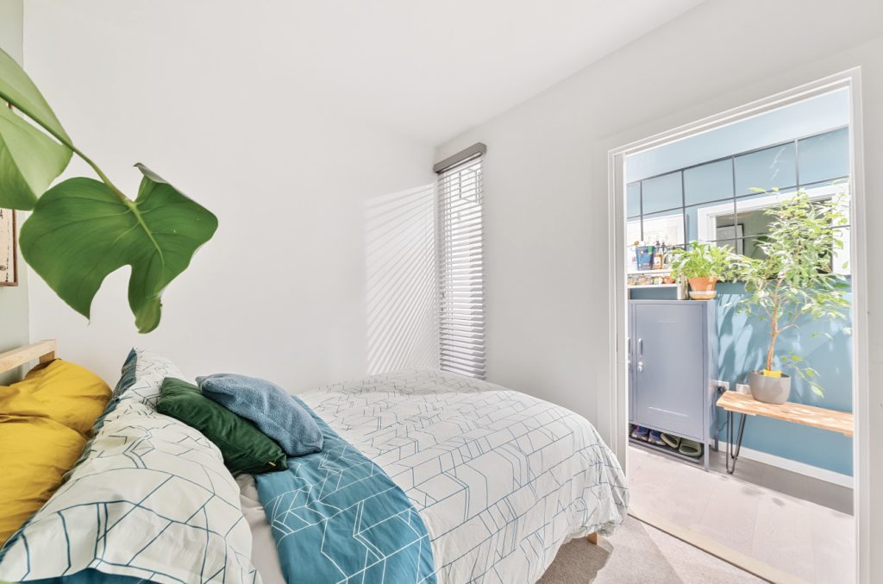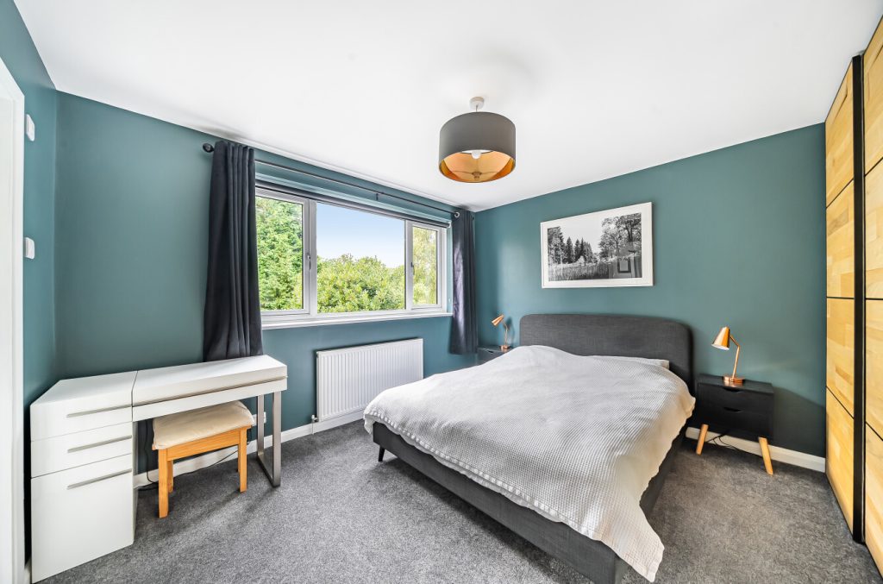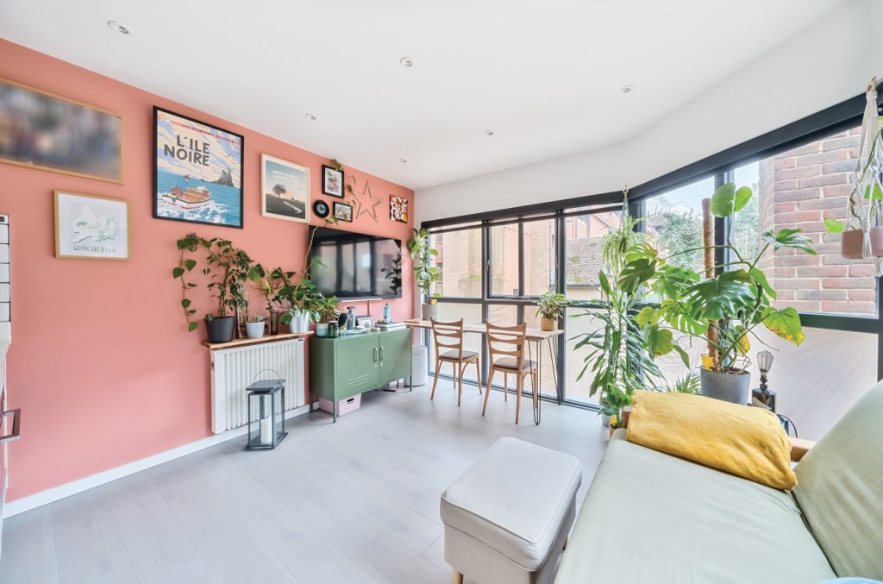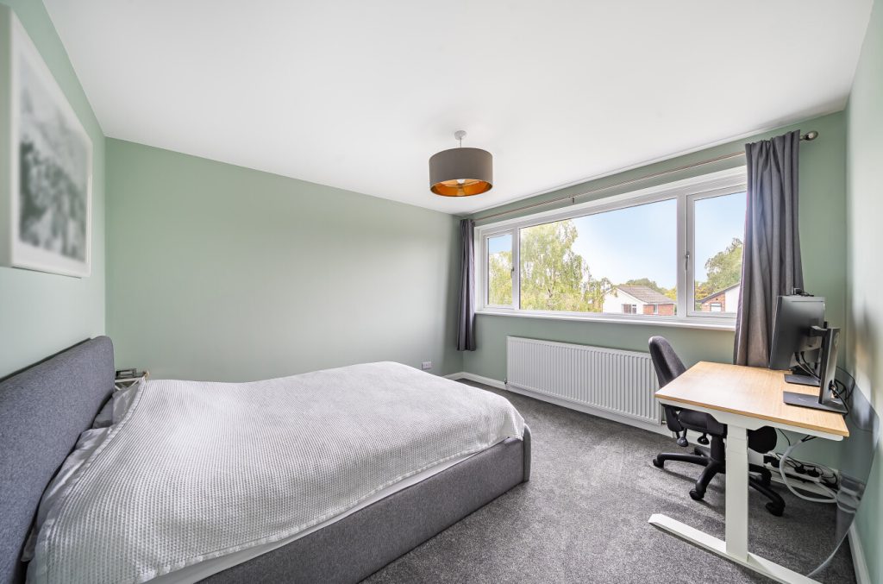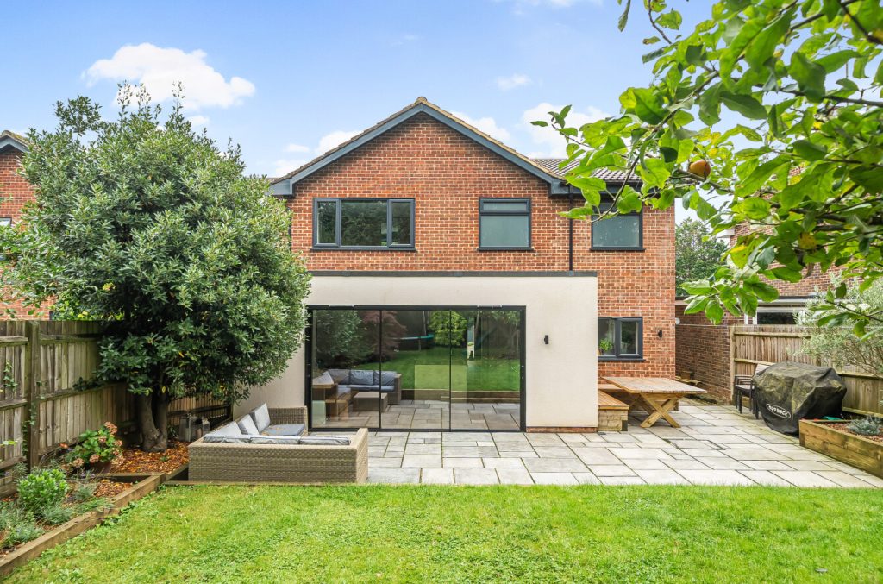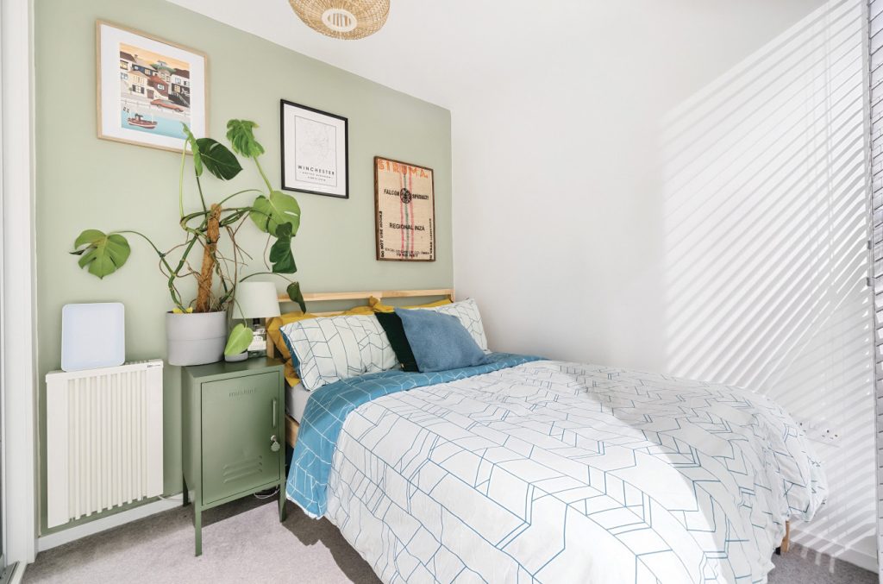
What's my property worth?
Free ValuationPROPERTY LOCATION:
PROPERTY DETAILS:
- Tenure: freehold
- Property type: Detached
- Council Tax Band: E
- Abbotts Barton
- Beautifully Refurbished
- Open Plan Kitchen
- Versatile Accommodation
- Private Garden
- Driveway Parking
The bright and welcoming hallway guides you in, providing access to all reception rooms. Tucked off to the right is the front aspect sitting room, whilst an additional room, currently used as a study is tucked off to the left. Beyond here, is truly the heart of the home.
This impressive open-plan space is ideal for family living and entertaining, with a stylish kitchen and island. The kitchen itself enjoys a range of base and eye level units with the added convenience of a separate utility room.
Stairs rise to the first floor, you’ll find four generously sized bedrooms, with an en-suite to the main bedroom, whilst an additional contemporary family bathroom completes the first floor, offering style and comfort for the whole family.
ADDITIONAL INFORMATION
Services:
Water: Mains Supply
Gas: Mains Supply
Electric: Mains Supply
Sewage: Mains Supply
Heating: Gas
Materials used in construction: Brick/Tiles/Timber
How does broadband enter the property: FTTP
For further information on broadband and mobile coverage, please refer to the Ofcom Checker online
ADDITIONAL INFORMATION
Services:
Water: Mains Supply
Gas: Mains Supply
Electric: Mains Supply
Sewage: Mains Supply
Heating: Gas
Materials used in construction: Brick/Tiles/Timber
How does broadband enter the property: FTTP
For further information on broadband and mobile coverage, please refer to the Ofcom Checker online
PROPERTY INFORMATION:
SIMILAR PROPERTIES THAT MAY INTEREST YOU:
-
North View, Winchester
£880,000 -
The Hundred, Romsey
£1,000,000
PROPERTY OFFICE :

Charters Winchester
Charters Estate Agents Winchester
2 Jewry Street
Winchester
Hampshire
SO23 8RZ


























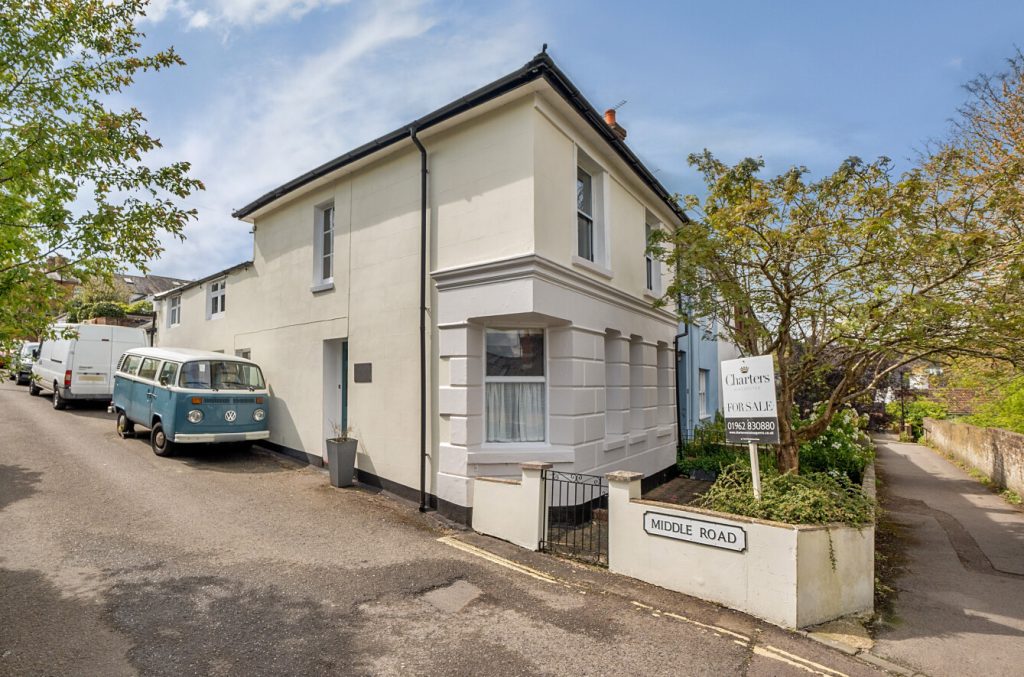
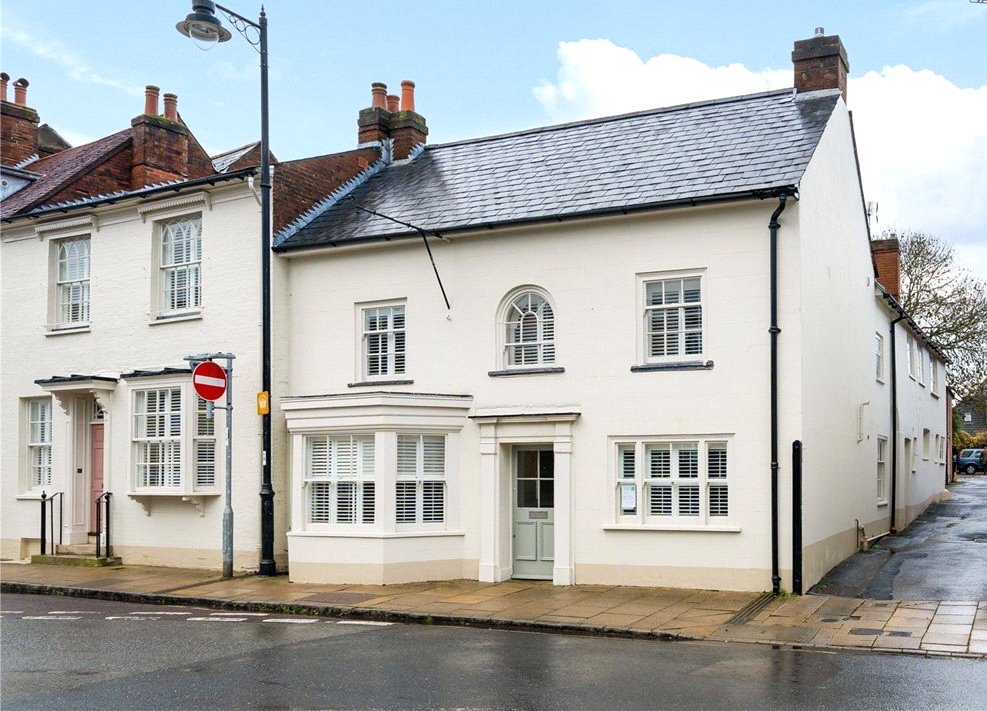
 Back to Search Results
Back to Search Results