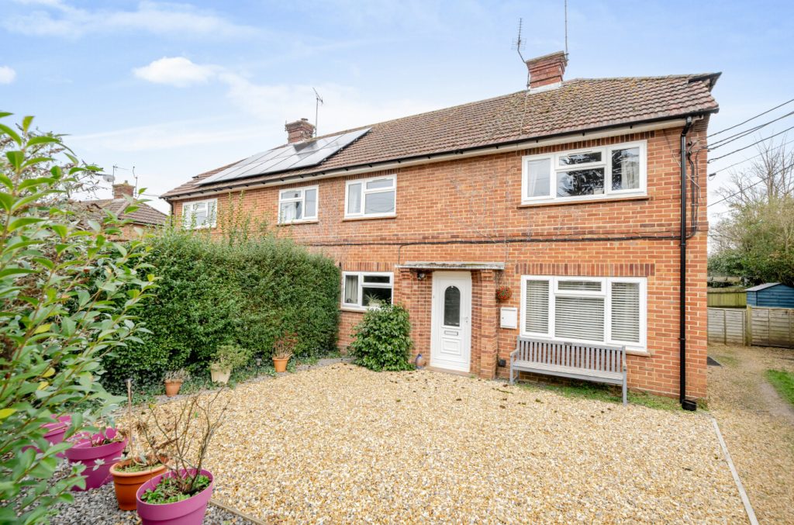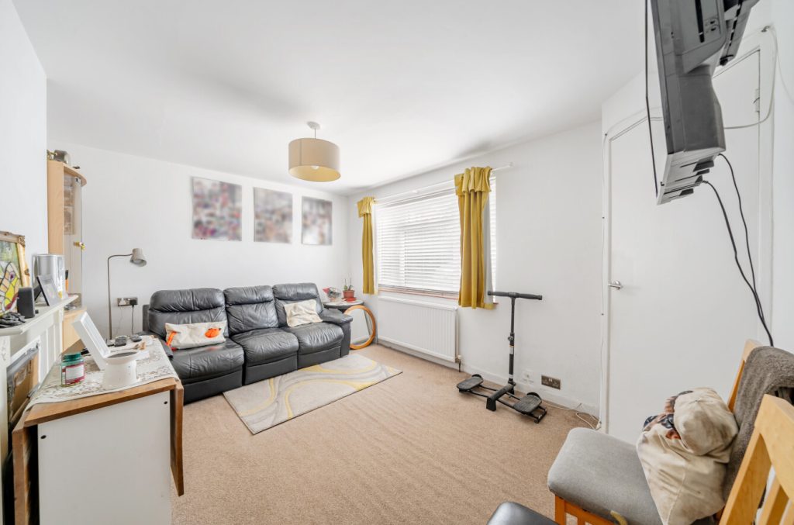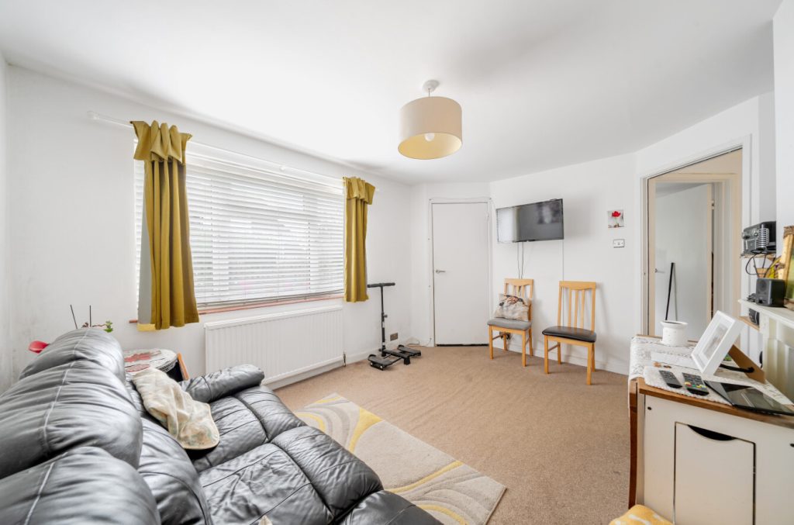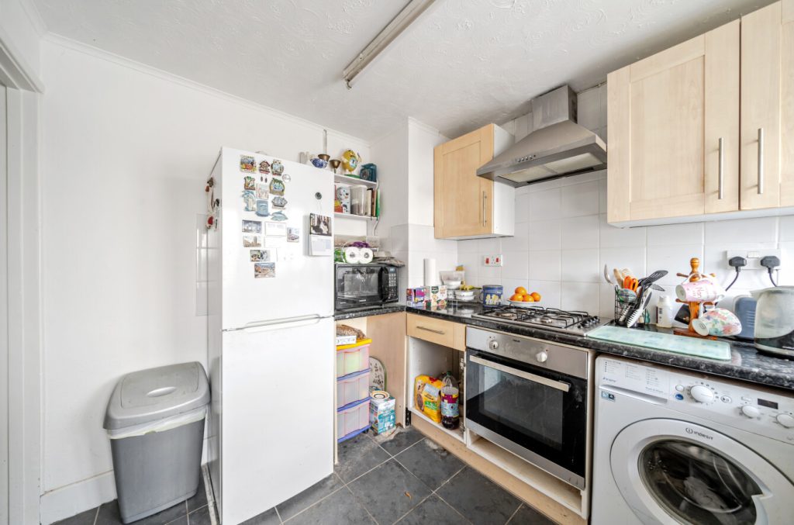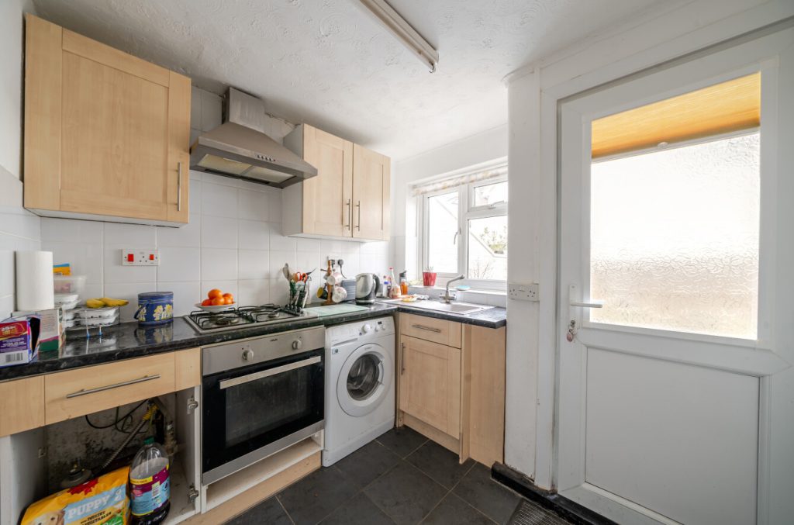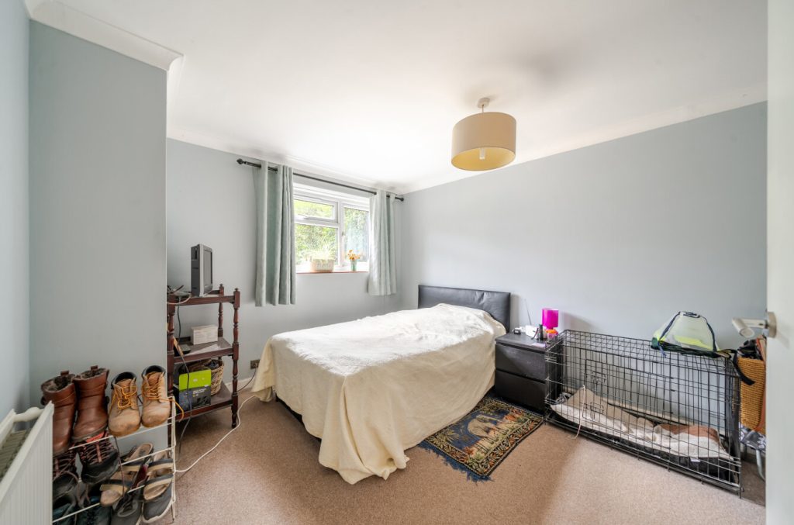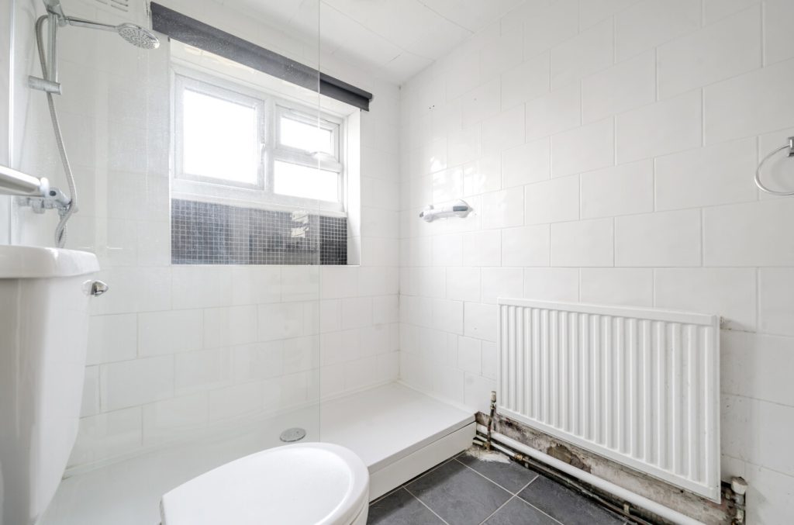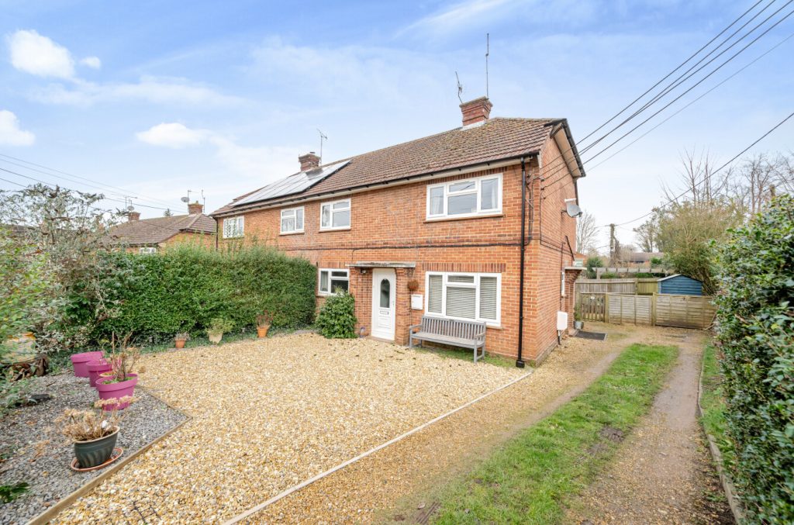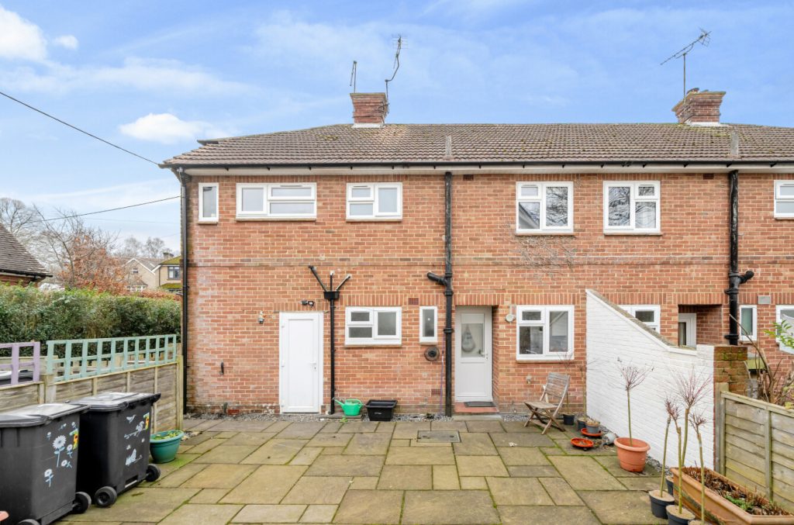
What's my property worth?
Free ValuationPROPERTY LOCATION:
Property Summary
- Tenure: Leasehold
- Property type: Ground floor
- Length of Lease: 118 years
- Council Tax Band: B
Key Features
Summary
Internally the property benefits from its own private front door which leads you on to the formal front sitting room. Which leads onto the one double bedroom with an outlook to the front of the property. The main kitchen comes with plenty of handy storage and a very practical layout which also benefits from direct access to the rear garden. The bathroom services the apartment with a fully fitted suite. The rear garden is fully enclosed and benefits from a small tool shed.
TENURE
Leasehold
Unexpired Years: 119 years
Annual Ground Rent: TBC
Ground Rent Increase: TBC
Ground Rent Review Period: TBC
Annual Service: £350
These details are to be confirmed by the vendor’s solicitor and must be verified by a buyer’s solicitor.
ADDITIONAL INFORMATION
Materials used in construction: Brick/block
For further information on broadband and mobile coverage, please refer to the Ofcom Checker online
Situation
The village of Twyford is set in the picturesque South Downs National Park, providing an abundance of countryside walks, access to the village water meadows and walks along the famous Monarch’s Way, as well as Its wide range of facilities include a post office/shop, cafe, hairdressers, primary school, Twyford Preparatory School, play parks, doctor’s surgery, pharmacy and two public houses. The Bugle pub/restaurant is very highly regarded. The property also benefits from being only moments from Hunter Park, which provides recreational facilities, a popular cricket club and tennis courts, and wider sporting facilities within the village including lawn tennis and bowls. Connections are excellent as the A34, M3, M27 and Winchester and Shawford Railway Stations are within easy reach, with Shawford station only a 10-minute walk from the property.
Utilities
- Electricity: Mains Supply
- Water: Mains Supply
- Heating: Gas
- Sewerage: Mains Supply
- Broadband: Fttc
SIMILAR PROPERTIES THAT MAY INTEREST YOU:
Southdown Court, Southdown Road
£185,000Church Lane, Colden Common
£240,000
RECENTLY VIEWED PROPERTIES :
| 4 Bedroom House - Whites Hill, Owslebury | £1,250,000 |
PROPERTY OFFICE :

Charters Winchester
Charters Estate Agents Winchester
2 Jewry Street
Winchester
Hampshire
SO23 8RZ






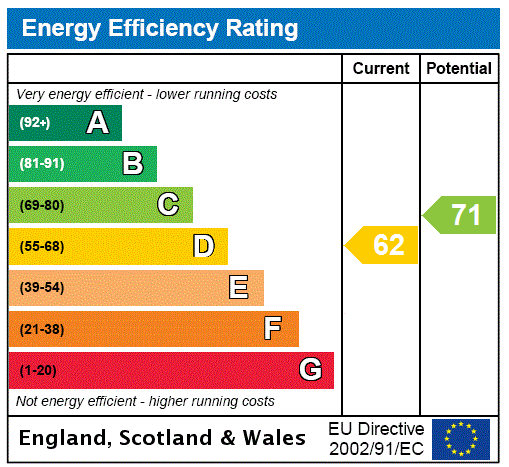
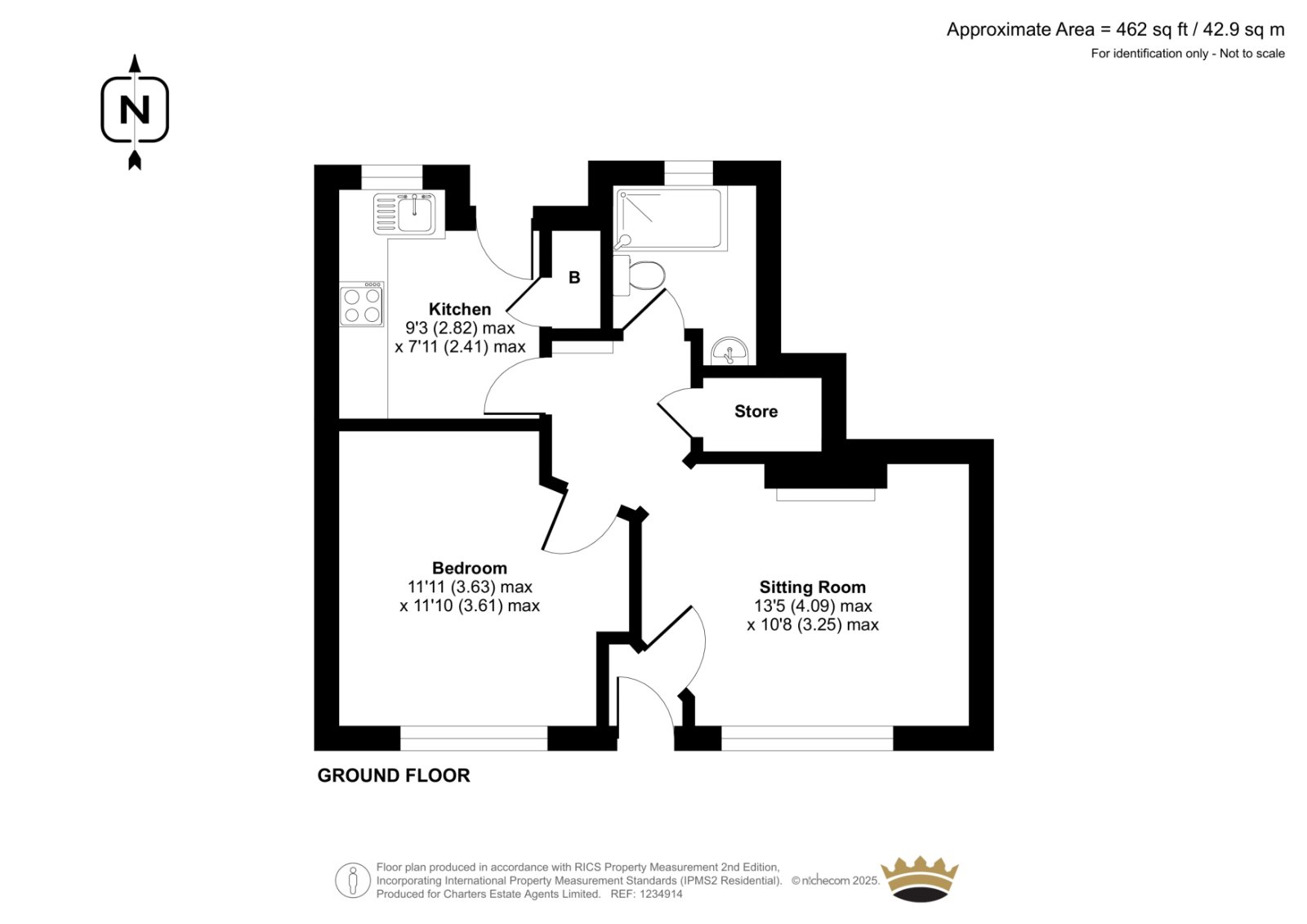


















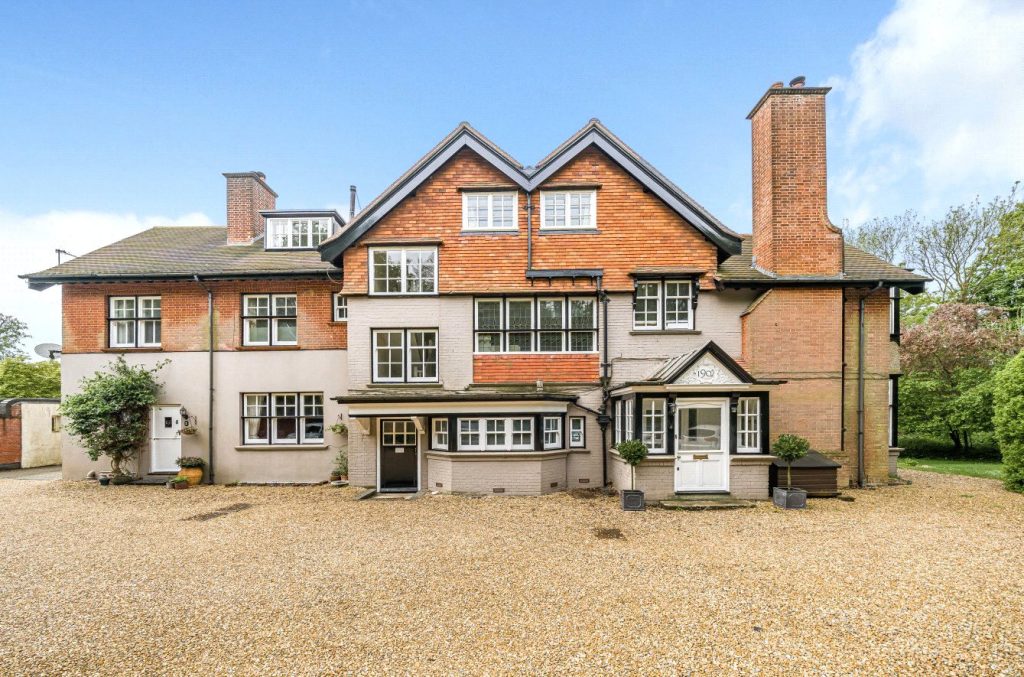
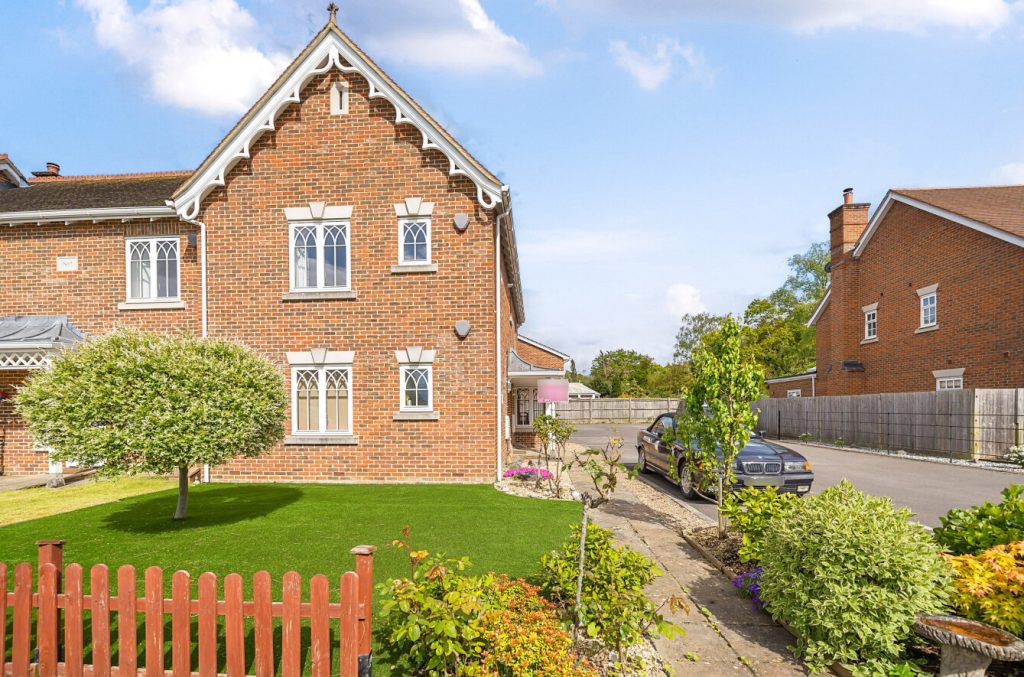
 Back to Search Results
Back to Search Results