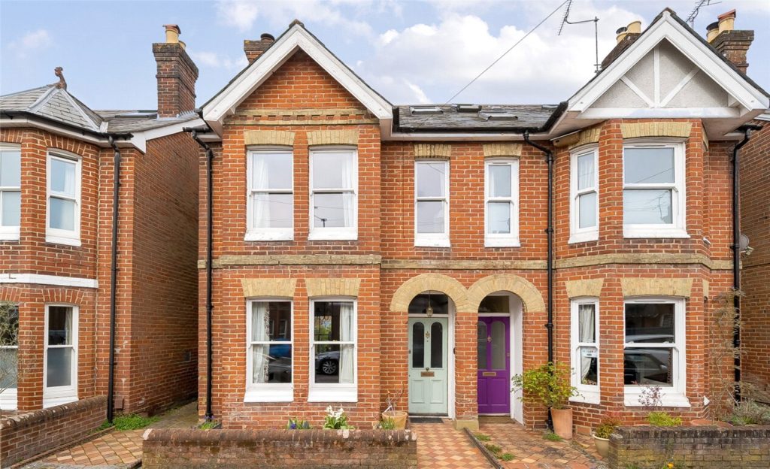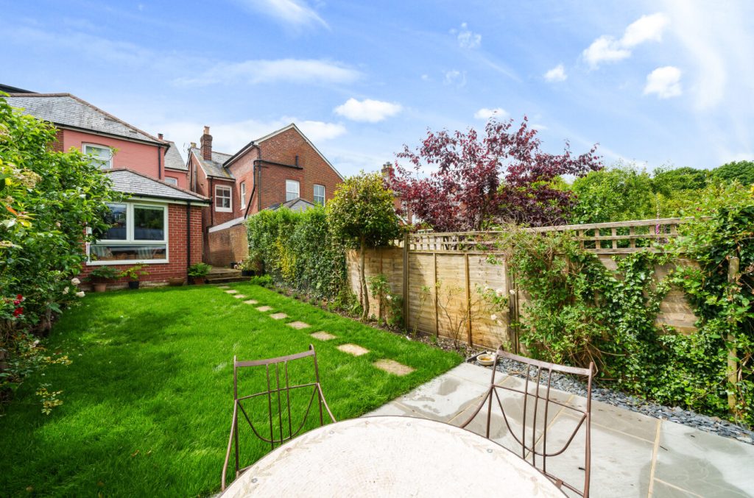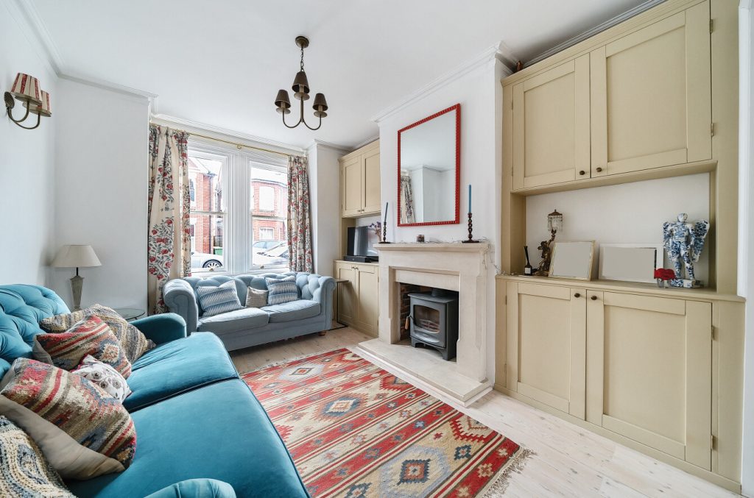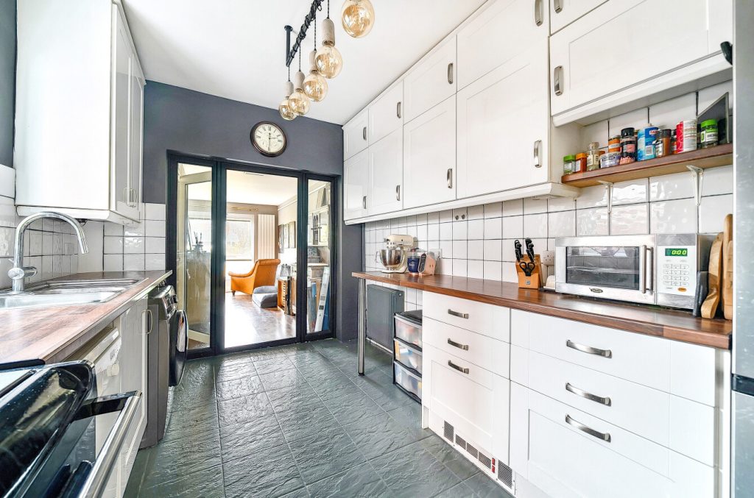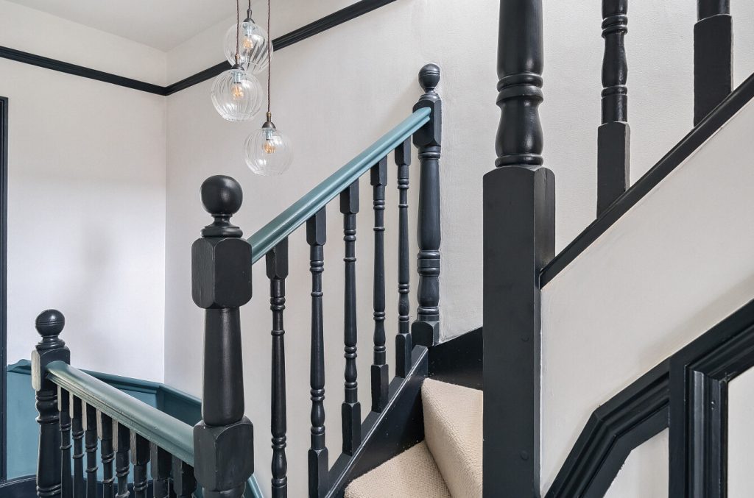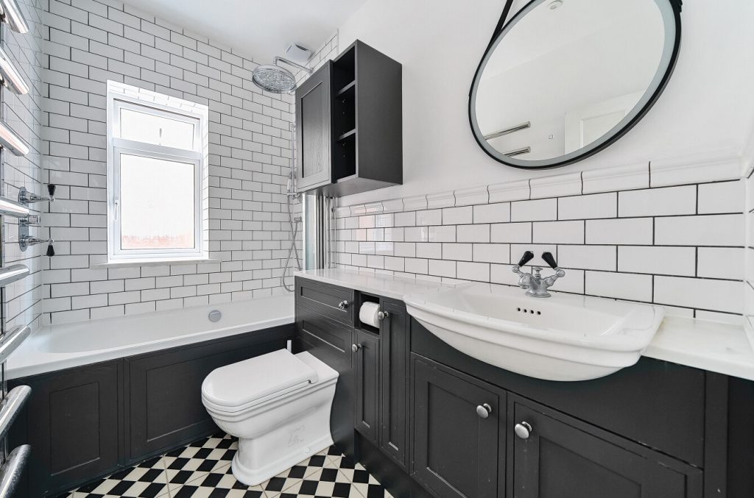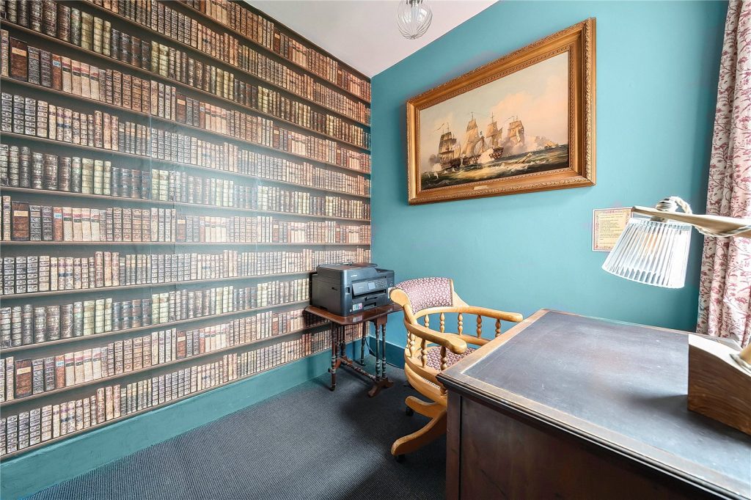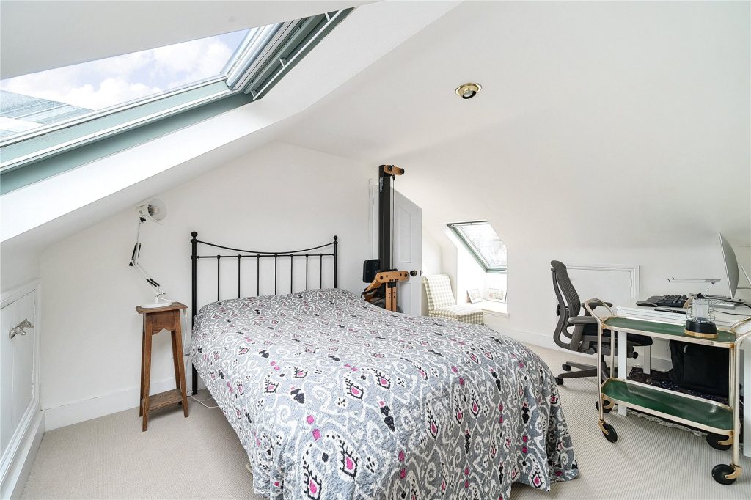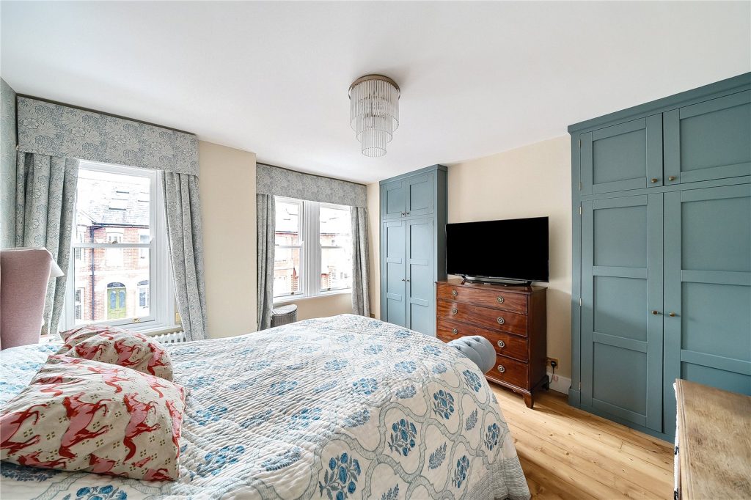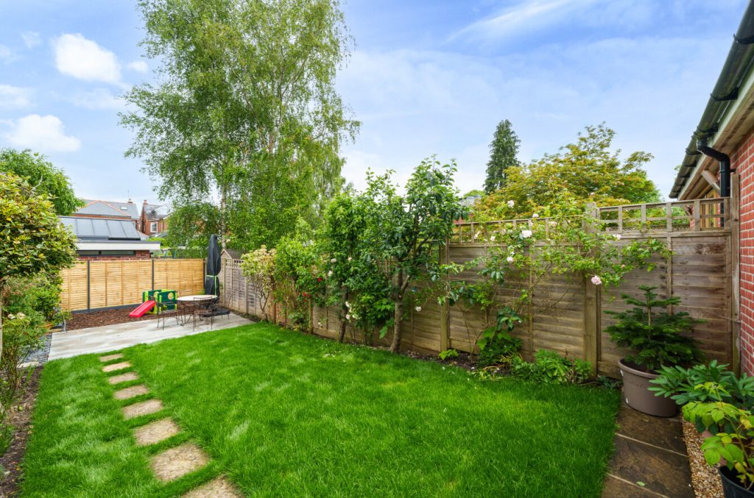
What's my property worth?
Free ValuationPROPERTY LOCATION:
Property Summary
- Tenure: Freehold
- Property type: Semi detached
- Council Tax Band: E
Key Features
- Extended period home
- Located in the popular area of Hyde
- Close to the city centre and railway station.
- Scope to further extend subject to the relevant planning consents
- Open plan sitting/dining room
- Four good-sized bedrooms over two floors
- Modern family bathroom
- Rear garden
- On street permitted parking available via Winchester City Council
Summary
The ground floor offers a sociable layout, with the sitting room retaining its period charm with exposed wooden floors and wood burning stove. From here, you flow through to the separate dining room and into the galley style kitchen with an array of wall, base and drawer units.
A large garden room, which enjoys views over the rear garden and a convenient cloakroom complete the downstairs accommodation. The four bedrooms are spread across the first and second floors, with the principal suite boasting a delightful box bay window and built in wardrobes. There are two further good-sized bedrooms on the first floor, all served by a modern family bathroom.
A further double bedroom, with built in cupboard space and access to eave storage is located on the second floor.
Externally, the rear garden is a blank canvas, currently laid to lawn, with a selection of mature shrubs and borders.
ADDITIONAL INFORMATION
Services:
Water – mains
Gas – mains
Electric – mains
Sewage – mains
Heating – gas central heating
Materials used in construction: TBC
How does broadband enter the property: TBC
Situation
The property is situated in the much favoured locality of Hyde, just a short walk to the station and city centre and within St. Bede Ce Primary School and The Westgate School catchment. Steeped in history, Winchester is England’s ancient capital city and former seat of King Alfred the Great. This bustling city seamlessly combines grand old architecture with 21st Century art, sculpture and world-class attractions which includes the magnificent Cathedral. With award-winning pubs and restaurants and a plethora of boutique shops and café bars, there is so much to enjoy in this city. There is a cultural programme throughout the year which includes top literary festivals, exhibitions and theatre productions.
Winchester boasts some of the best schools in the county and is home to Winchester University and Winchester College – the oldest public school in the United Kingdom. Other notable independent schools are St. Swithun’s, Godolphin and The Pilgrims School. All this is within easy reach of London, a choice of international airports and the beaches of the south coast as well as the natural beauty of the New Forest and the rolling countryside of the South Downs National Park. And of course, if you love golf, one of the best courses in the county is on your doorstep.
Utilities
- Electricity: Ask agent
- Water: Ask agent
- Heating: Ask agent
- Sewerage: Ask agent
- Broadband: Ask agent
SIMILAR PROPERTIES THAT MAY INTEREST YOU:
Wonston, Sutton Scotney
£799,950Scotts Close, Colden Common
£735,000
PROPERTY OFFICE :

Charters Winchester
Charters Estate Agents Winchester
2 Jewry Street
Winchester
Hampshire
SO23 8RZ






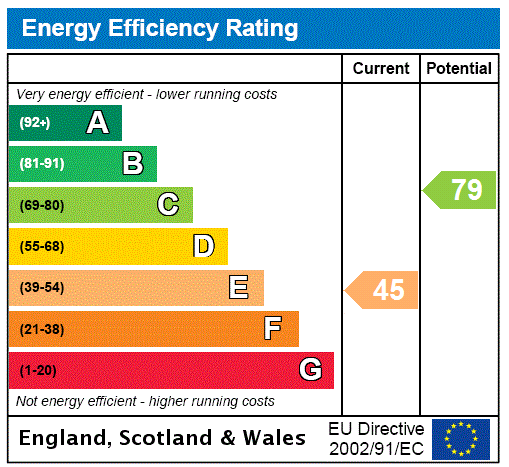
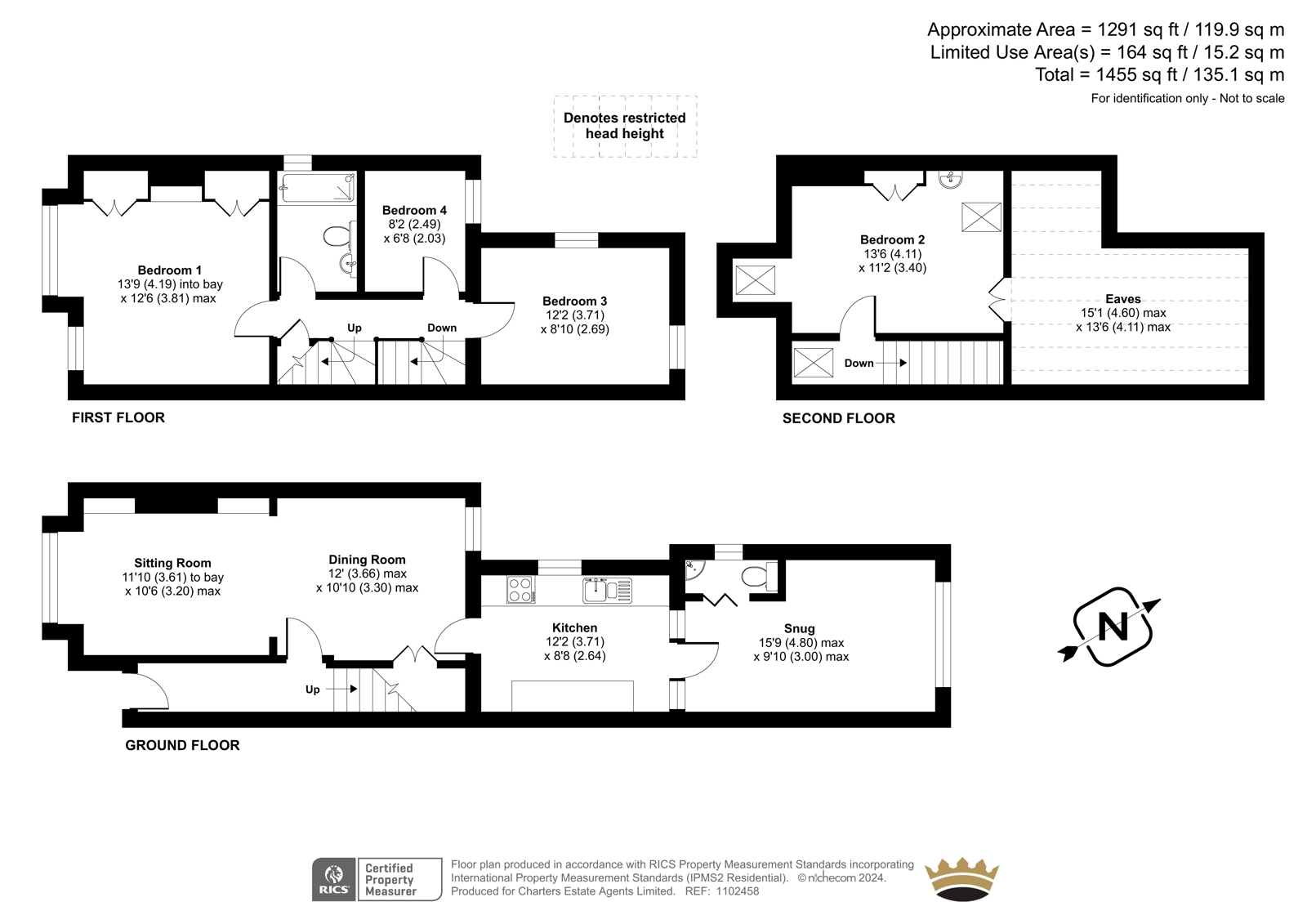


















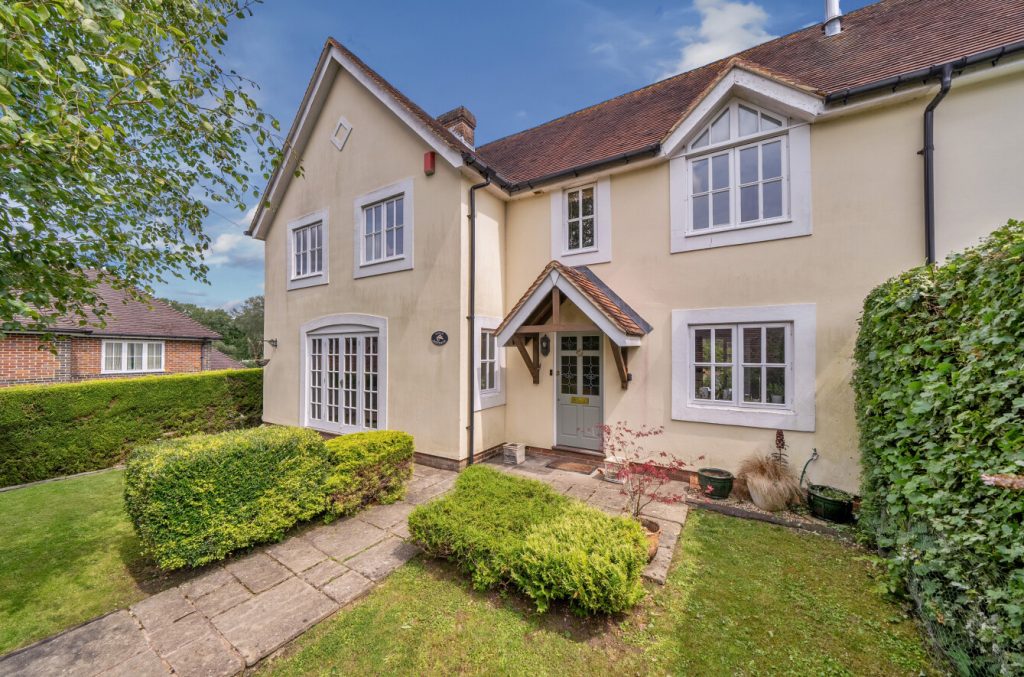
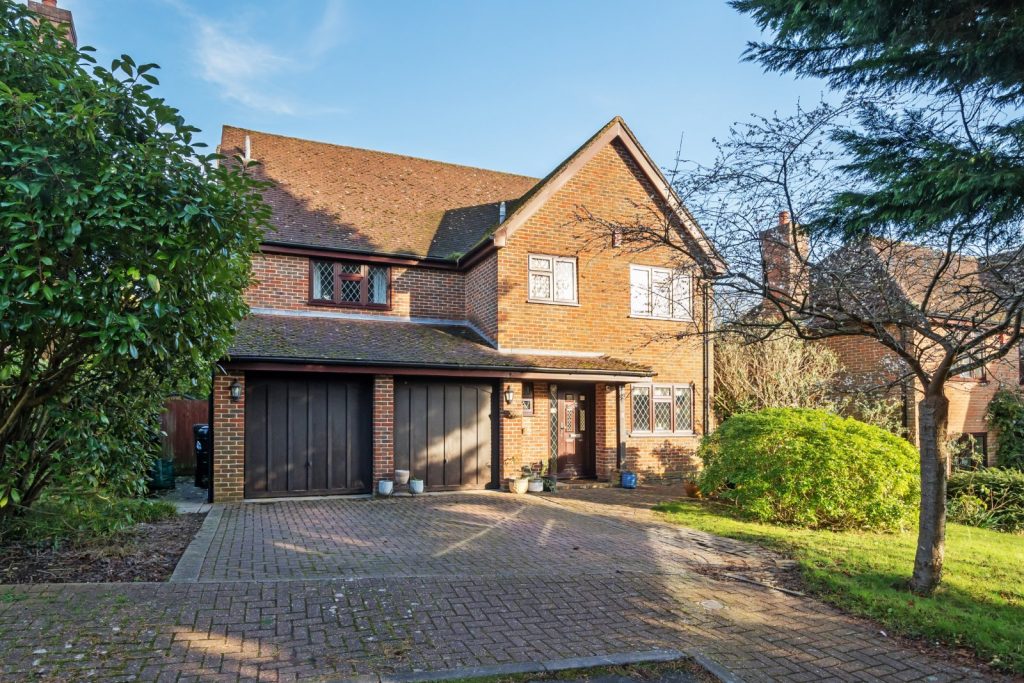
 Back to Search Results
Back to Search Results