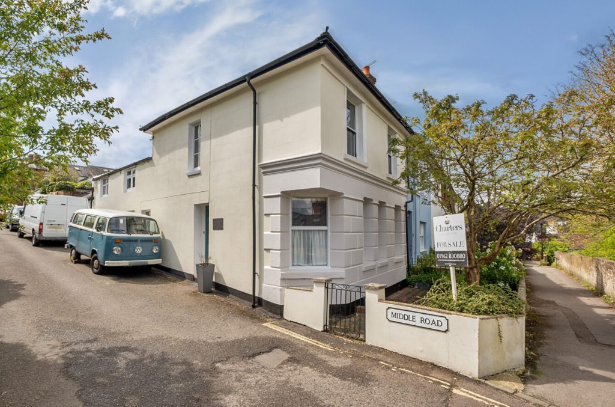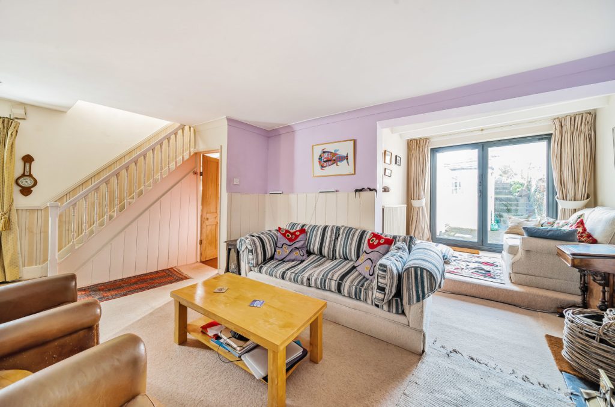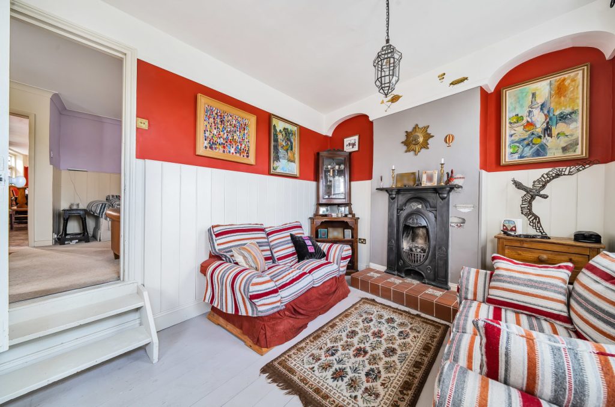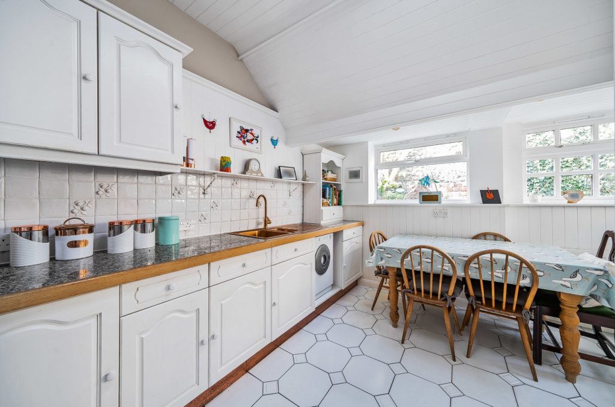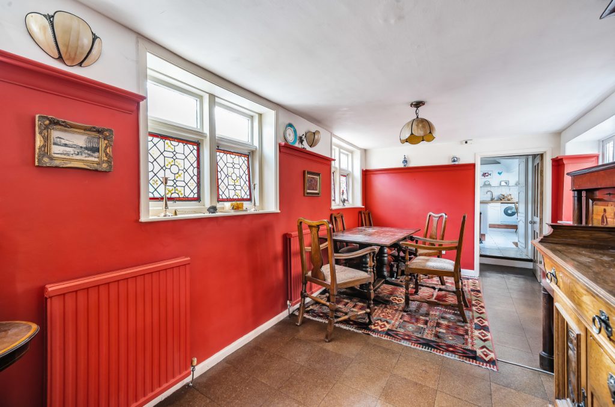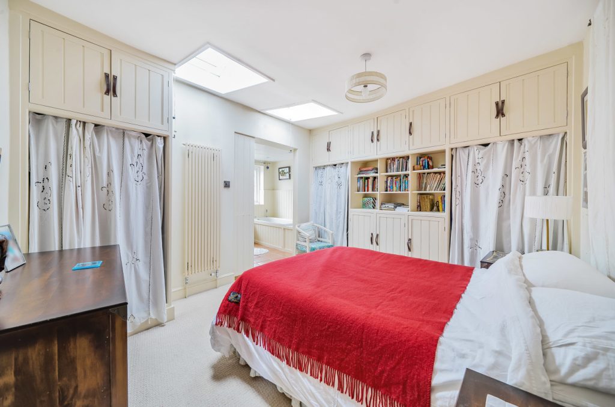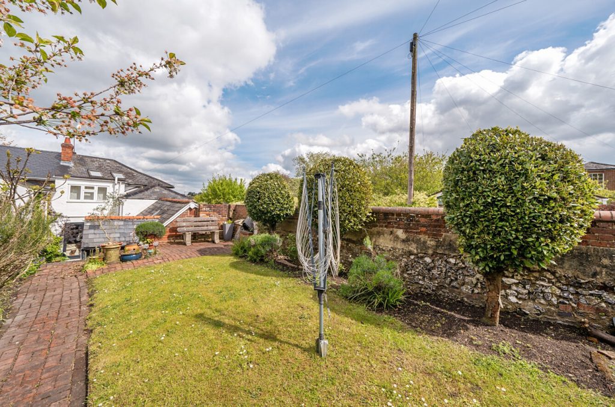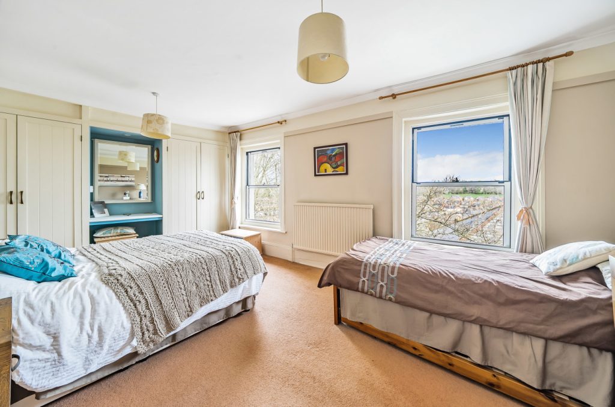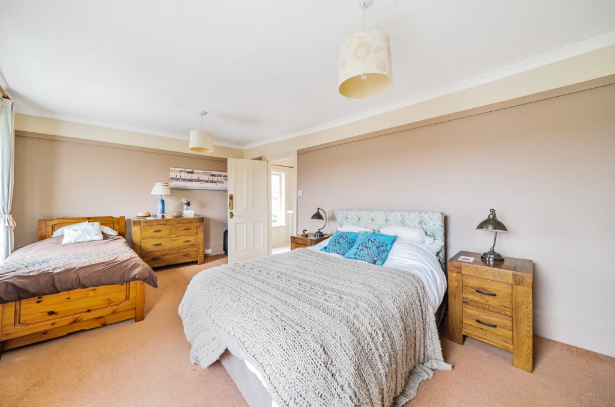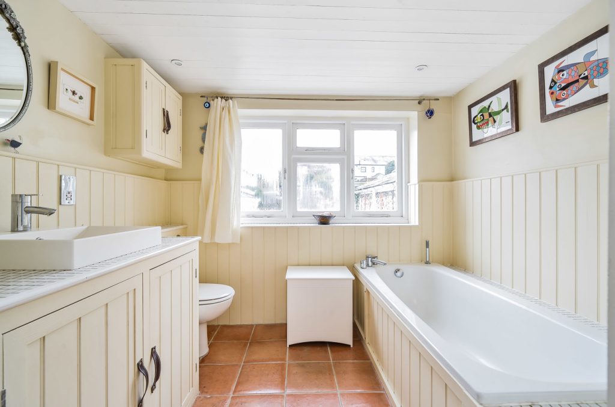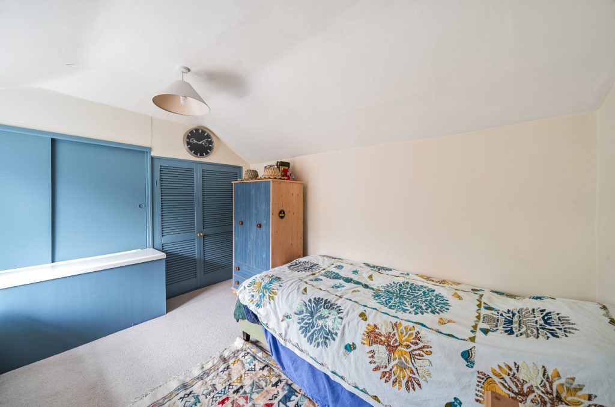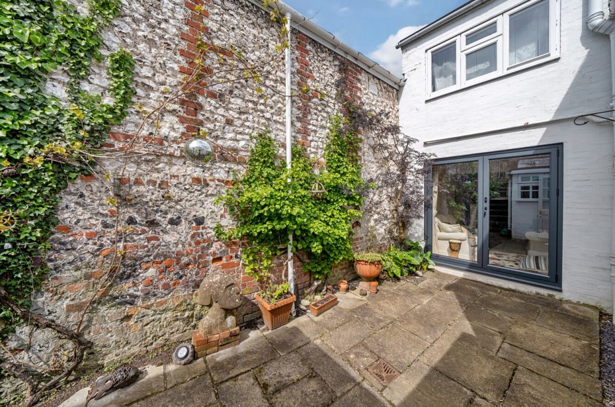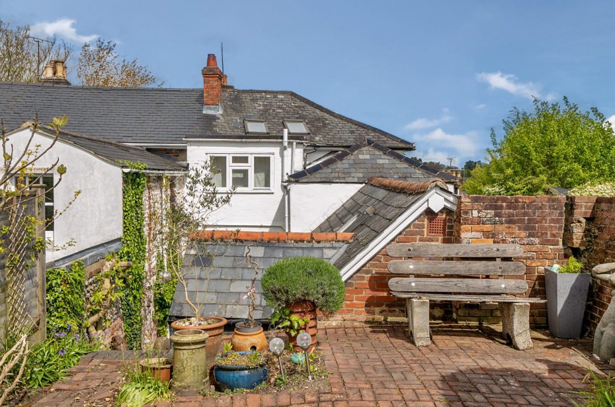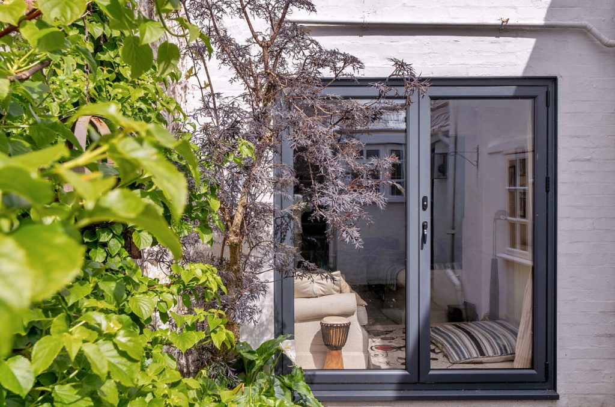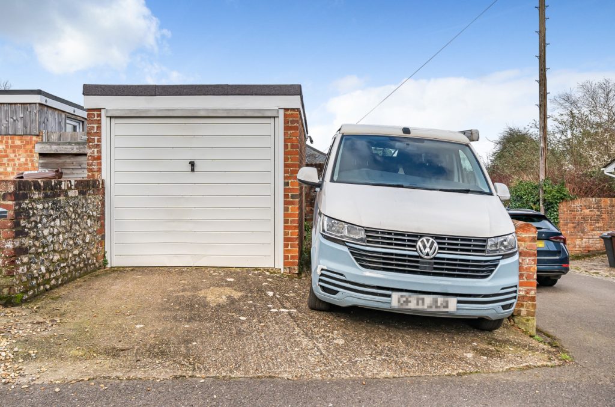
What's my property worth?
Free ValuationPROPERTY LOCATION:
Property Summary
- Tenure: Freehold
- Property type: End terrace
- Parking: Single Garage
- Council Tax Band: F
Key Features
- Garage and parking to the rear
- Excellent central position
- Over 1800sq ft
- Spread over three floors
- Built in circa 1840
- Charm and period features throughout
Summary
Externally, the property also benefits from a garage and driveway parking along with permit parking. Internally this charming home provides spacious reception rooms and is currently laid out with a formal sitting room to the front of the property located in the original pub section of the property, a middle spacious sitting room, further dining room, cloakroom and fitted kitchen to the rear leading out onto the garden. There is also a spiral staircase which takes you down to the cellar which is a great flexible space.
The first floor provides three bedrooms with the principal bedroom benefitting from a comfortable en-suite bathroom. There is also a further shower room servicing the further two bedrooms. Externally to the rear is a city garden which is mainly laid to lawn with period paths surrounding and mature borders. The detached garage has rear access and a parking space is found adjacent to this.
ADDITIONAL INFORMATION
Services:
Water: mains
Gas: mains
Electric: mains
Sewage: mains
Heating: gas fired boiler
Materials used in construction: Ask Agent
How does broadband enter the property: Ask Agent
For further information on broadband and mobile coverage, please refer to the Ofcom Checker online
Situation
Fulflood is one of Winchester’s most popular areas; it is close to the railway station and a short walk to the city centre. There is a range of shops, fine restaurants and contemporary bars in Winchester as well as the famous Cathedral and beautiful Water Meadows. Connections are excellent as the railway station, M3, A31, A34 and M27 are within easy reach. The train station is within a short walk and provides an excellent rail service to London (one hour) and Southampton (20 mins).
Utilities
- Electricity: Ask agent
- Water: Ask agent
- Heating: Ask agent
- Sewerage: Ask agent
- Broadband: Ask agent
SIMILAR PROPERTIES THAT MAY INTEREST YOU:
Lady Bettys Drive, Whiteley
£725,000Lady Bettys Drive, Whiteley
£735,000
PROPERTY OFFICE :

Charters Winchester
Charters Estate Agents Winchester
2 Jewry Street
Winchester
Hampshire
SO23 8RZ






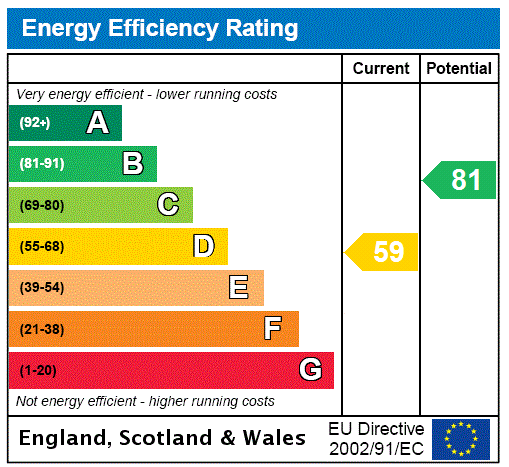
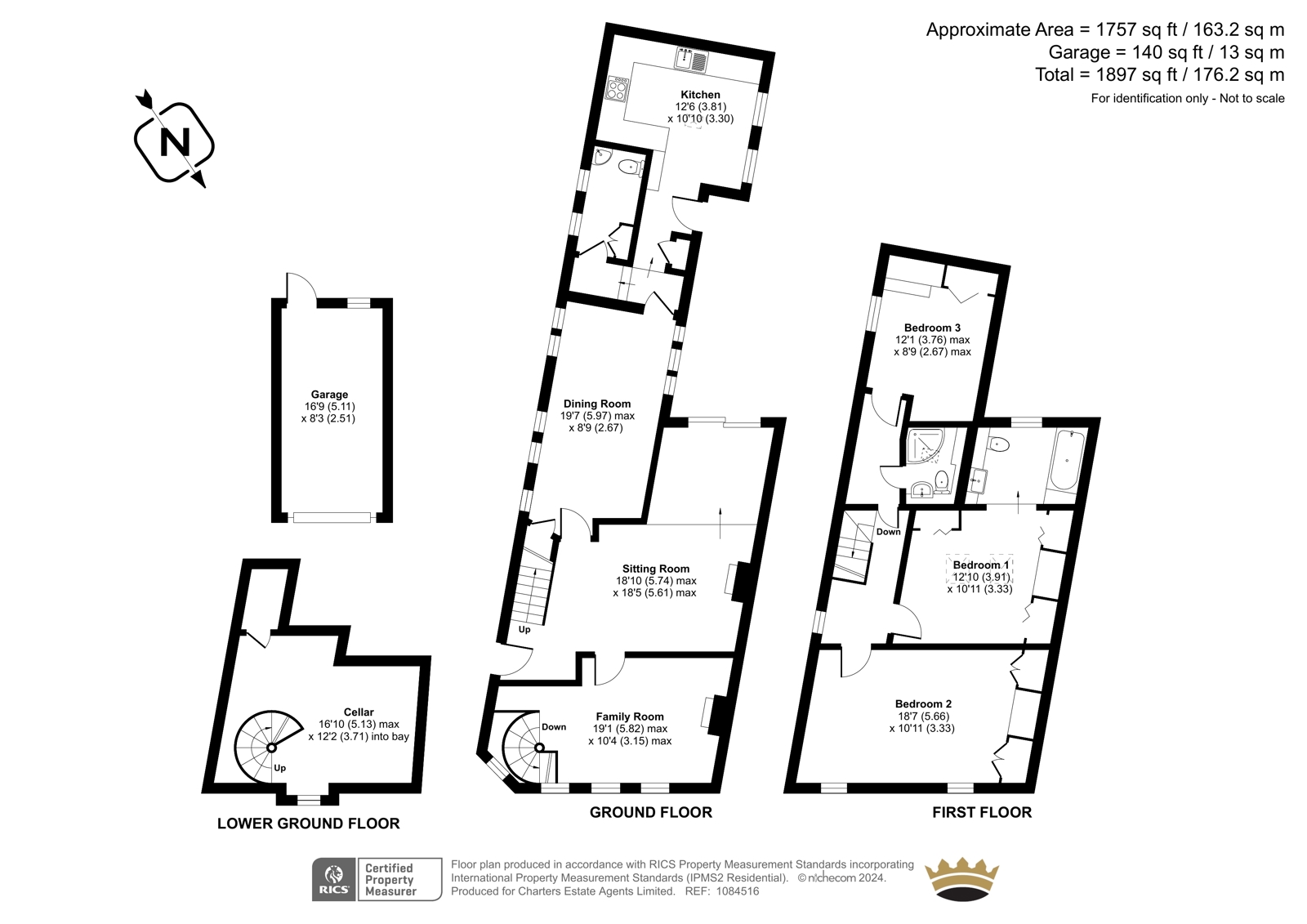


















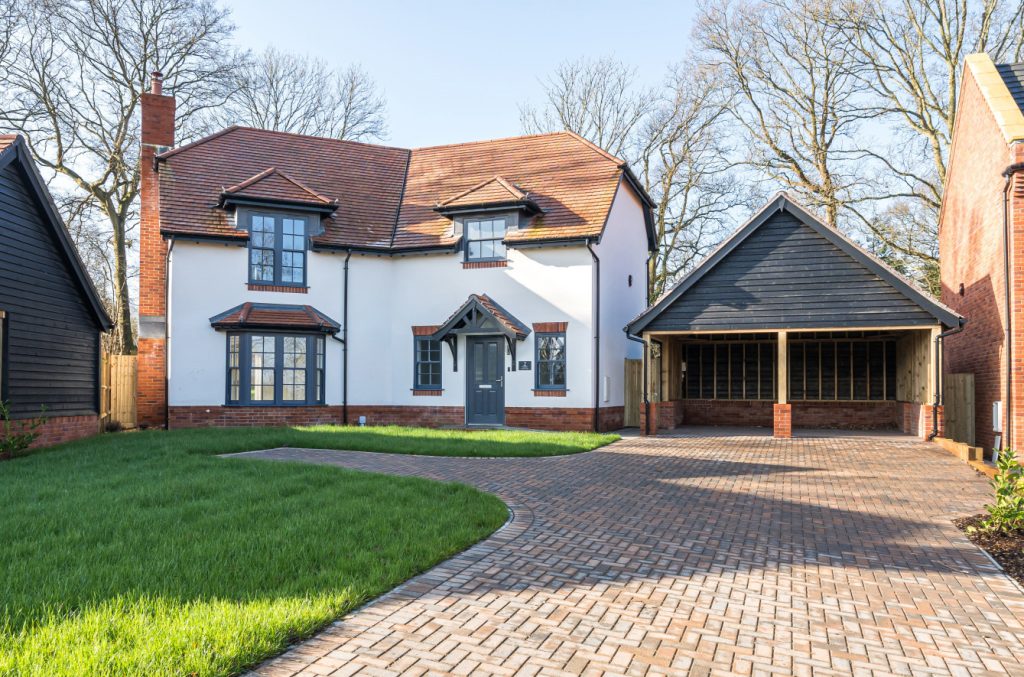
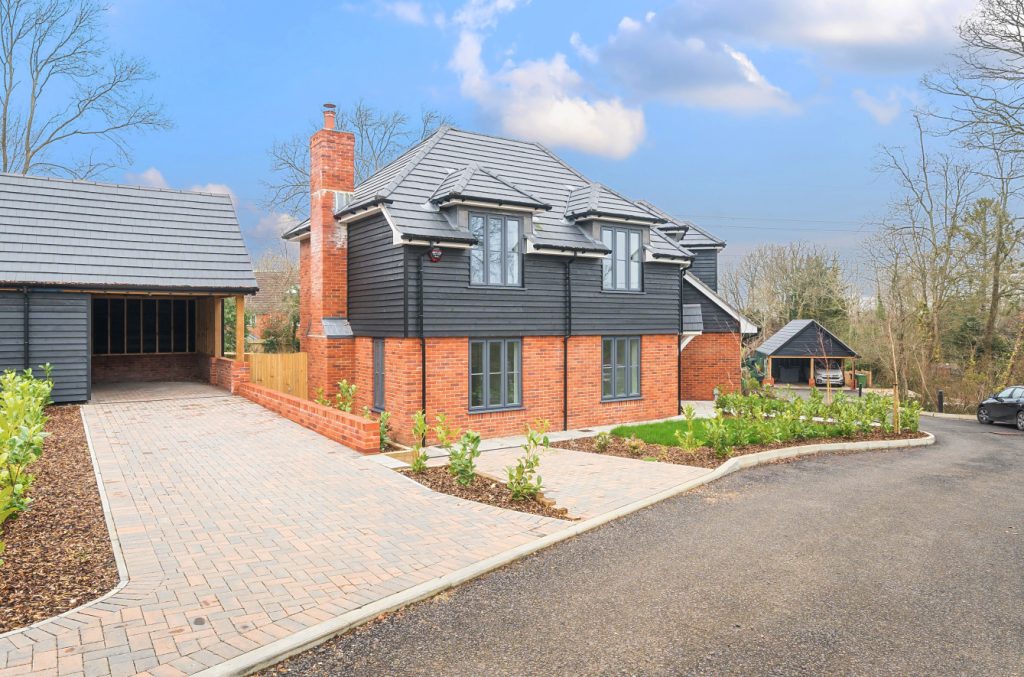
 Back to Search Results
Back to Search Results