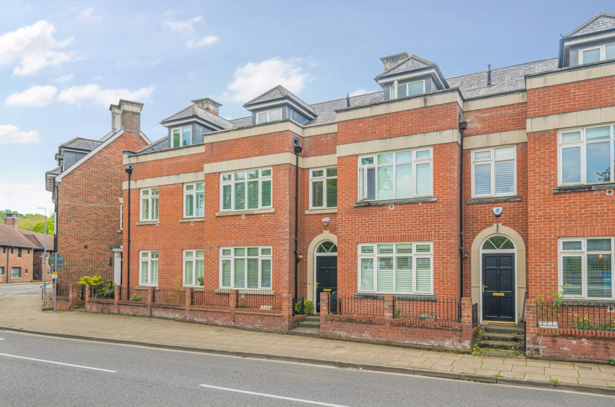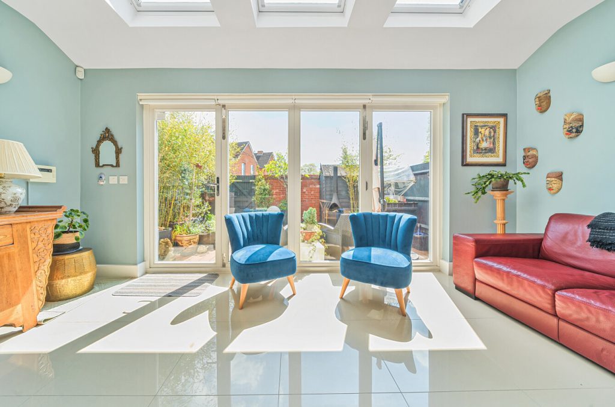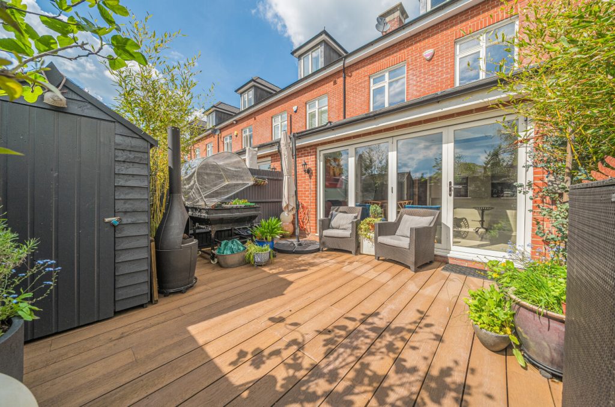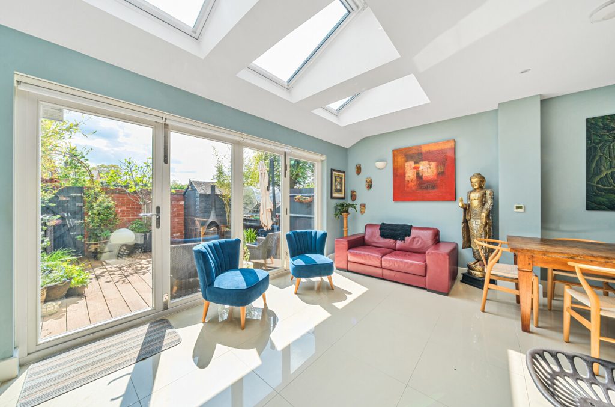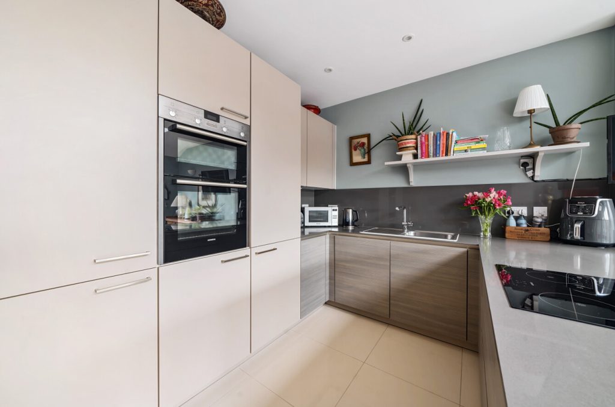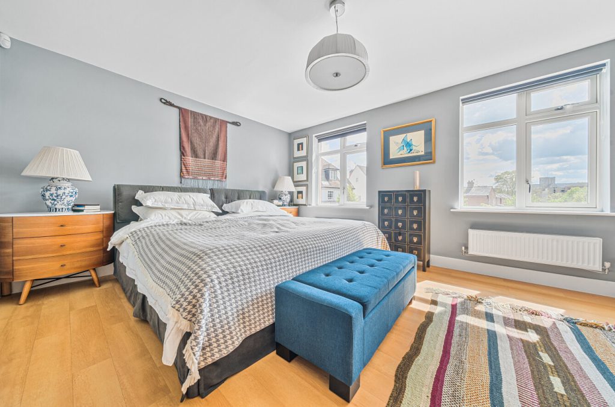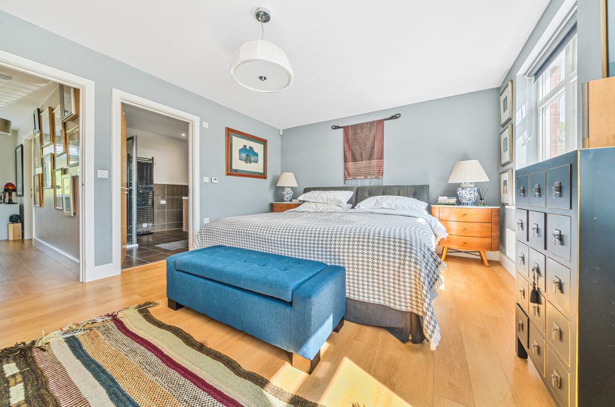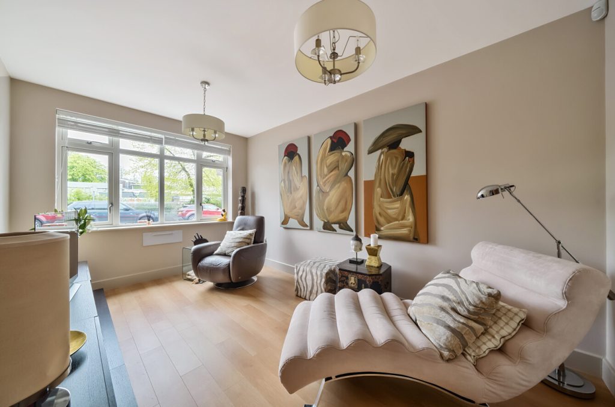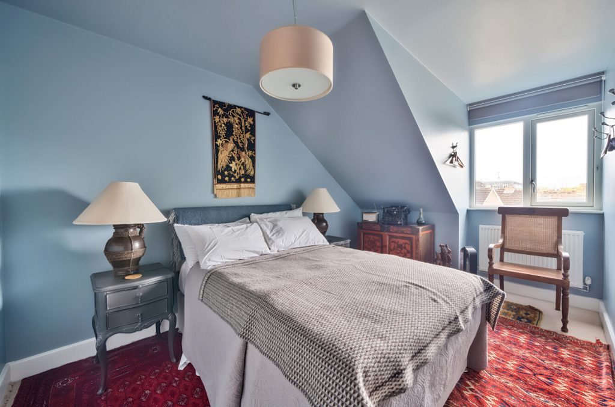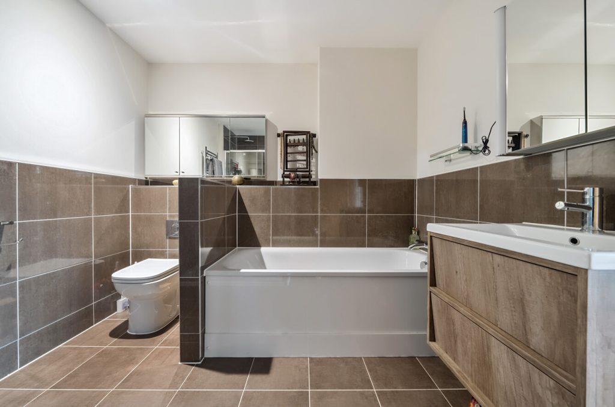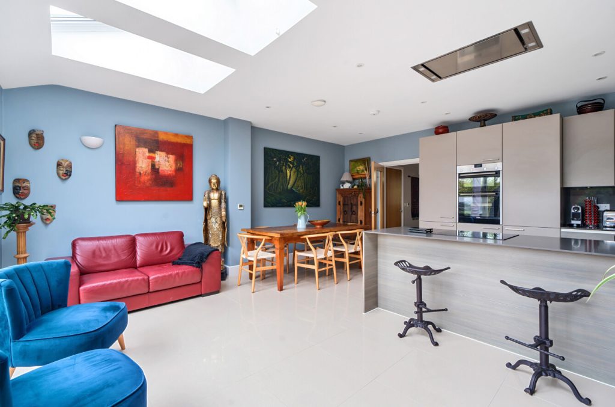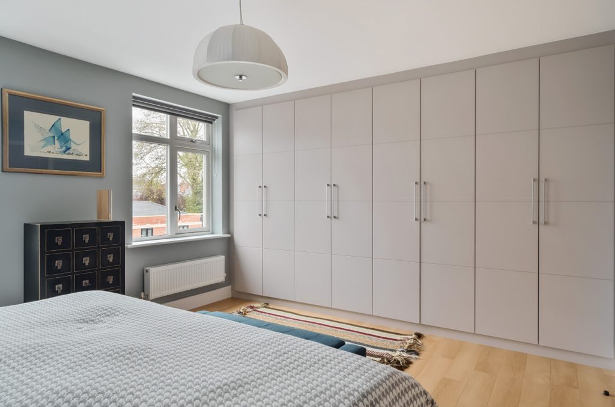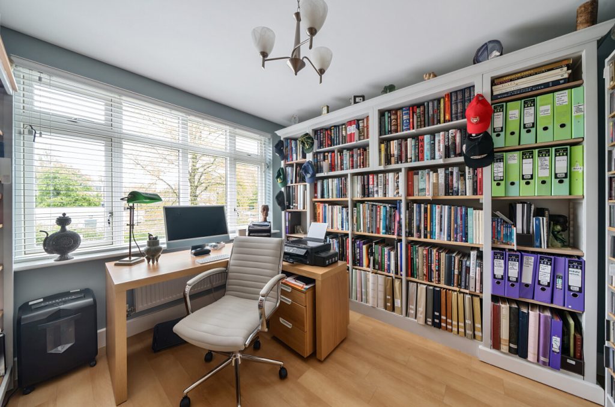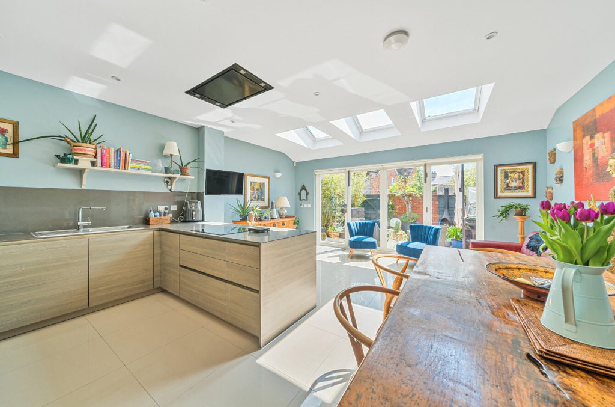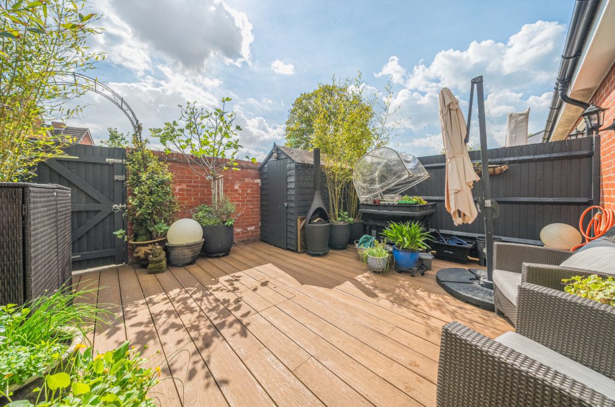
What's my property worth?
Free ValuationPROPERTY LOCATION:
Property Summary
- Tenure: Freehold
- Property type: Terraced
- Council Tax Band: F
Key Features
- Impressive four-bedroom townhouse
- Partial cathedral views
- Central location
- Flat walk into town
- Sitting room and stunning kitchen/diner
- Deck garden
- Off-street private parking to the rear
- NHBC guarantee until 11.09.2026
- Upgraded flooring throughout first floor, principal bedroom, living room and stairways
Summary
The well-proportioned accommodation spans across three floors, providing very versatile living. On the ground floor is a large welcoming entrance hallway, leading through to a formal separate sitting room and a stunning south-facing kitchen/diner, flooded with plenty of natural light, with a modern fitted Siematic kitchen with integrated appliances, a range of wall, base and drawer units and a breakfast bar, under floor heating as well as impressive bi-fold doors providing direct access onto the deck garden. A useful utility room and modern shower room completes the ground floor.
The first and second floors continue to impress, with the four bedrooms spread across the two floors. The south-facing principal suite on the first floor, boasts an array of upgraded Neville Johnson wardrobes and a four-piece en-suite bathroom. The remaining three bedrooms are served by the family bathroom, with the second bedroom also benefitting from being south-facing.
Agent Note: Service charges of £186.27 payable on a six-monthly basis.
These details are to be confirmed by the vendor’s solicitor and must be verified by a buyer’s solicitor.
ADDITIONAL INFORMATION
Services:
Water – Mains Supply
Gas – Mains Supply
Electric – Mains Supply
Sewage – Mains Supply
Heating – Gas central heating
Materials used in construction: TBC
How does broadband enter the property: TBC
For further information on broadband and mobile coverage, please refer to the Ofcom Checker online
Situation
Conveniently set within the city centre and a short walk to the railway station. The Cathedral city of Winchester has a range of comprehensive facilities which include independent shops and boutiques, fine restaurants, contemporary bars and a thriving bi-monthly Farmers Market. The famous Cathedral and beautiful Water Meadows are within the city and there is network of footpaths and bridleways for walking and riding in the surrounding countryside in and around Shawford, Compton and Winchester. There are excellent connections to the M3, M27, A34, the South Coast and the New Forest. Southampton International Airport is 13 miles away. The area offers a choice of the country’s finest private schools, including The Pilgrims’ School, Twyford Preparatory School, Winchester College and St. Swithun’s School.
Utilities
- Electricity: Ask agent
- Water: Ask agent
- Heating: Ask agent
- Sewerage: Ask agent
- Broadband: Ask agent
SIMILAR PROPERTIES THAT MAY INTEREST YOU:
Lindbergh Rise, Whiteley
£850,000Ambrose Way, Romsey
£700,000
PROPERTY OFFICE :

Charters Winchester
Charters Estate Agents Winchester
2 Jewry Street
Winchester
Hampshire
SO23 8RZ






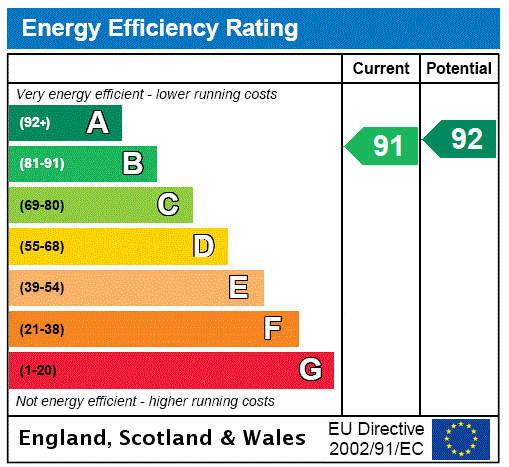
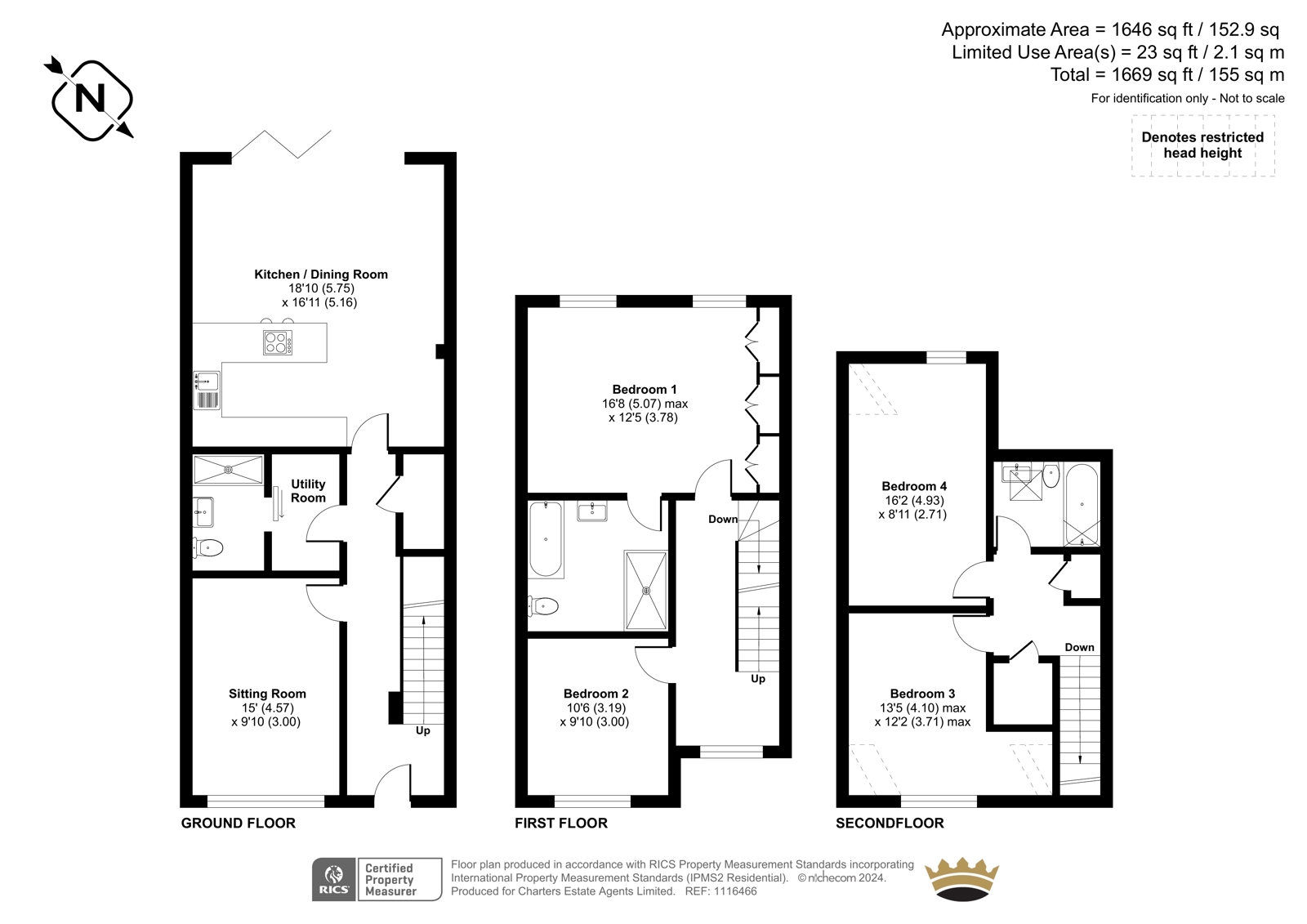


















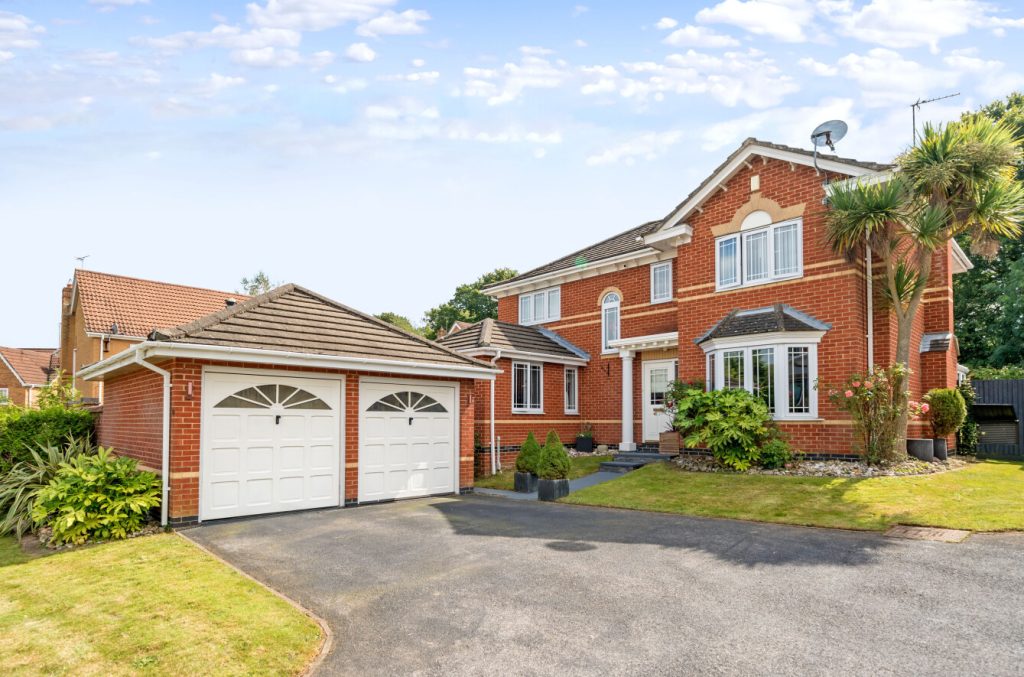

 Back to Search Results
Back to Search Results