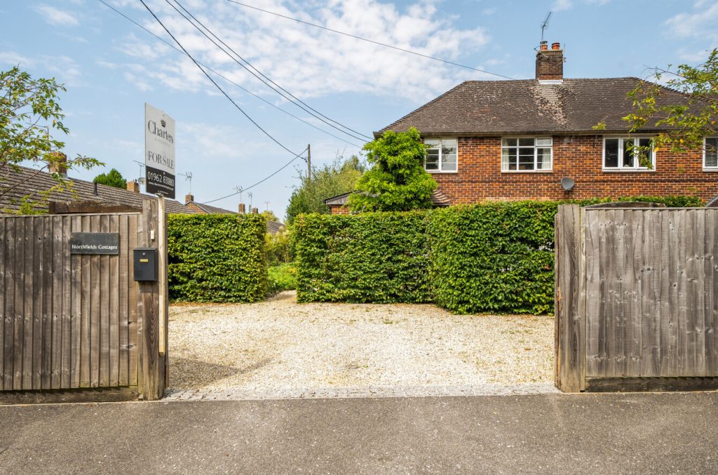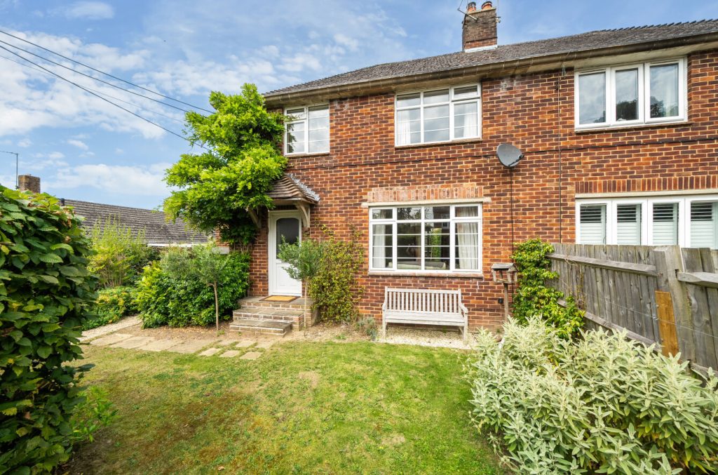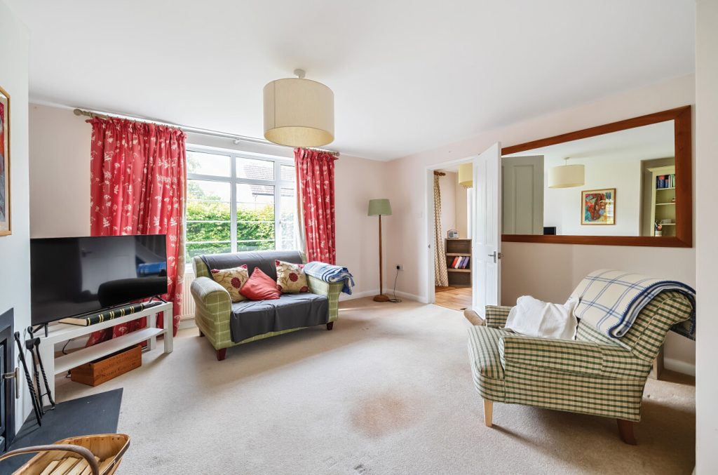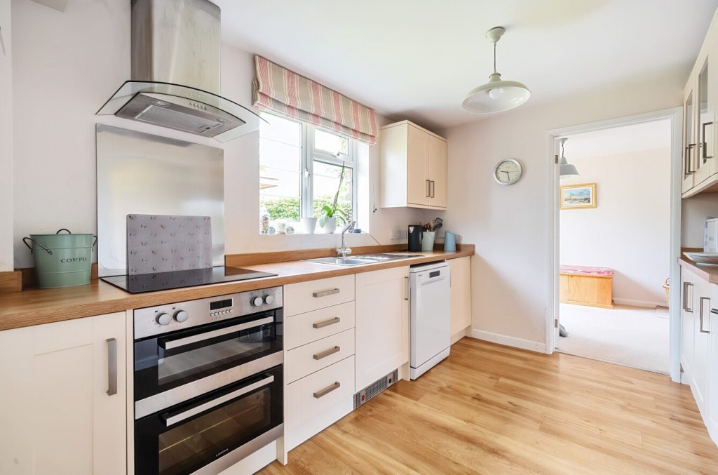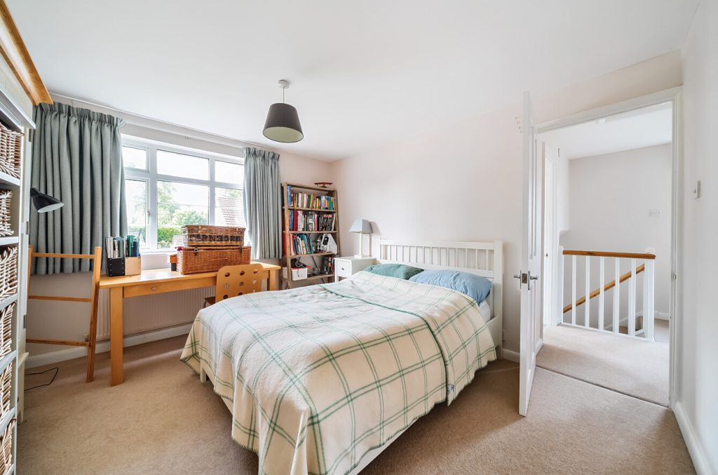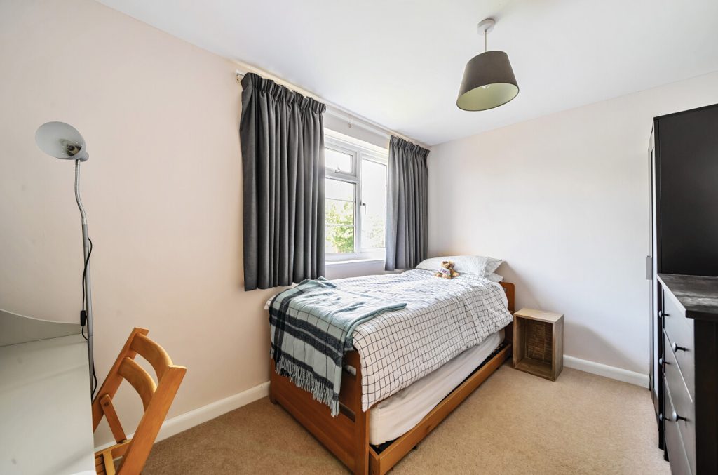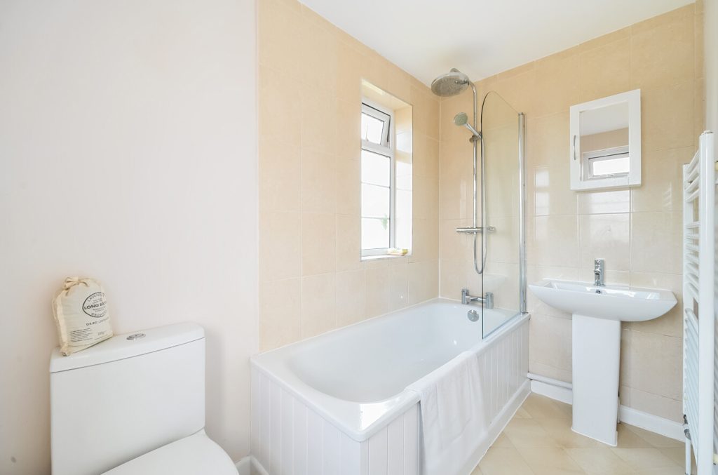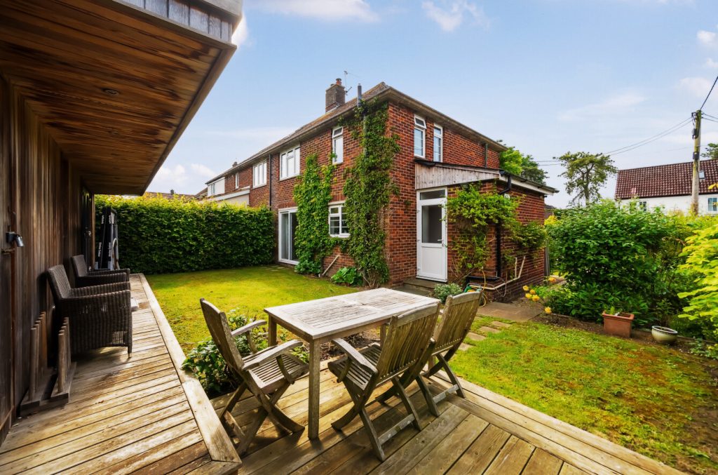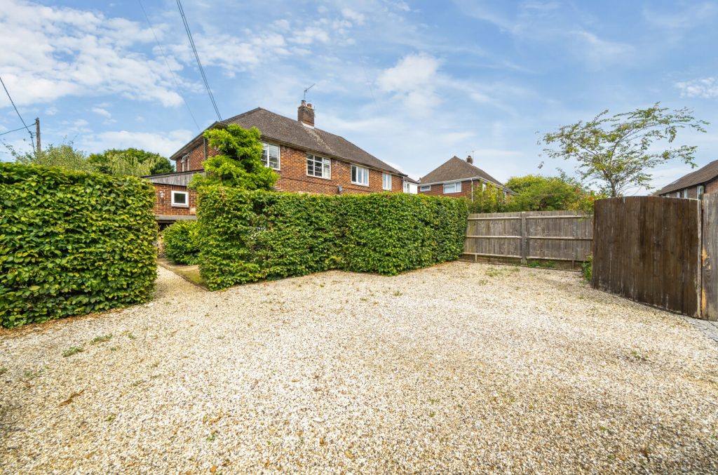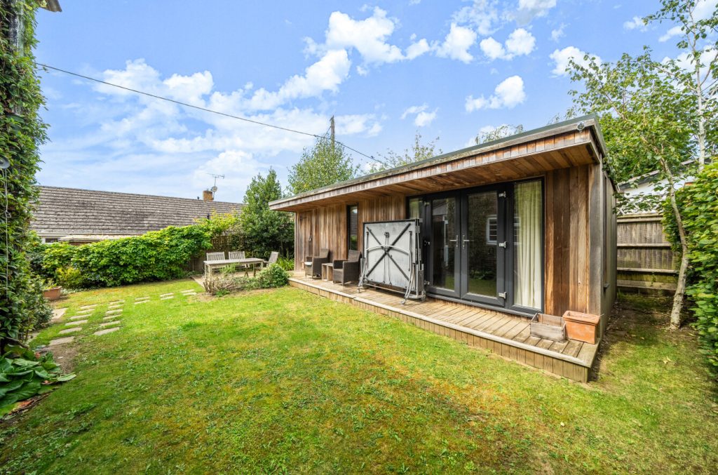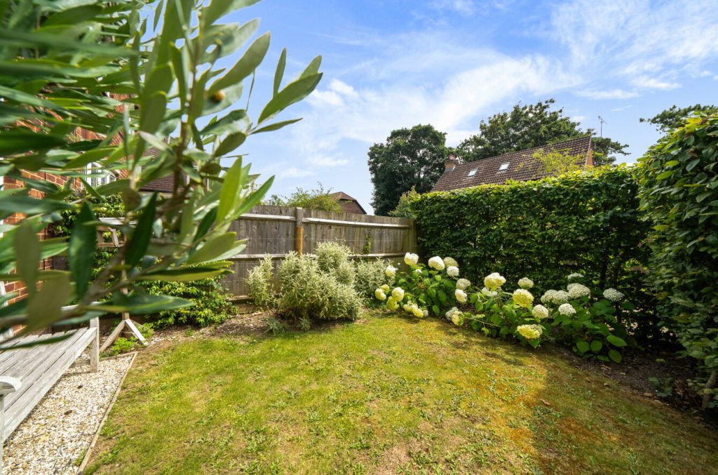
What's my property worth?
Free ValuationPROPERTY LOCATION:
Property Summary
- Tenure: Freehold
- Property type: Semi detached
- Council Tax Band: C
Key Features
- No forward chain
- Family home
- Three bedrooms
- Large outside garden office
- Parking for multiple vehicles
- Mature private garden
- Easy access to the M3
Summary
Upon entering the property you are greeted by a welcoming entrance hallway, giving access through to the open plan sitting/dining room with a feature fireplace and patio doors leading out to the rear garden. The fully fitted and well-planned kitchen is located to the rear of the property, with plenty of wall, base and drawer units and integrated appliances. A useful utility room and a convenient downstairs cloakroom complete the ground floor accommodation.
Upstairs are three bedrooms, two of which have built in storage space and are all served by the modern family bathroom.
Externally, the gardens have been lovingly landscaped providing mature flower beds, lawned area and a patio terrace ideal for al fresco dining in the summer months.
ADDITIONAL INFORMATION
Services:
Water – Mains Supply
Gas – Mains Supply
Electric – Mains Supply
Sewage – Mains Supply
Heating – Gas Central Heating
Materials used in construction: TBC
How does broadband enter the property: TBC
For further information on broadband and mobile coverage, please refer to the Ofcom Checker online
Situation
Popular Twyford village is about 3 miles from Winchester. Its wide range of facilities include a post office/shop, café, hairdressers, primary school, Twyford Preparatory School, play parks, doctor’s surgery, pharmacy and two public houses. The Bugle pub/restaurant is very highly regarded. Nearby Winchester has even more facilities. Connections are excellent as the A34, M3, M27 and Winchester and Shawford Railway Stations are within easy reach.
Utilities
- Electricity: Ask agent
- Water: Ask agent
- Heating: Ask agent
- Sewerage: Ask agent
- Broadband: Ask agent
SIMILAR PROPERTIES THAT MAY INTEREST YOU:
Oxford Road, Sutton Scotney
£585,000Wrights Way, South Wonston
£545,000
PROPERTY OFFICE :

Charters Winchester
Charters Estate Agents Winchester
2 Jewry Street
Winchester
Hampshire
SO23 8RZ






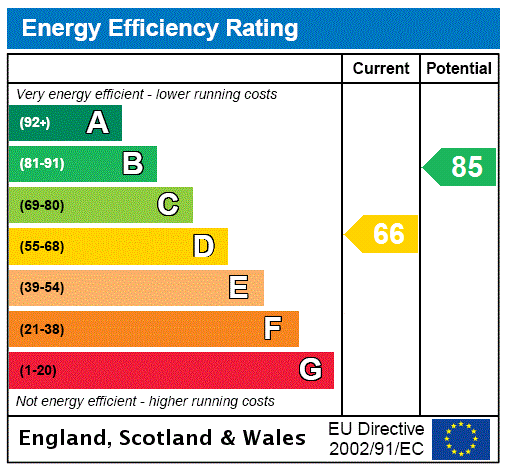
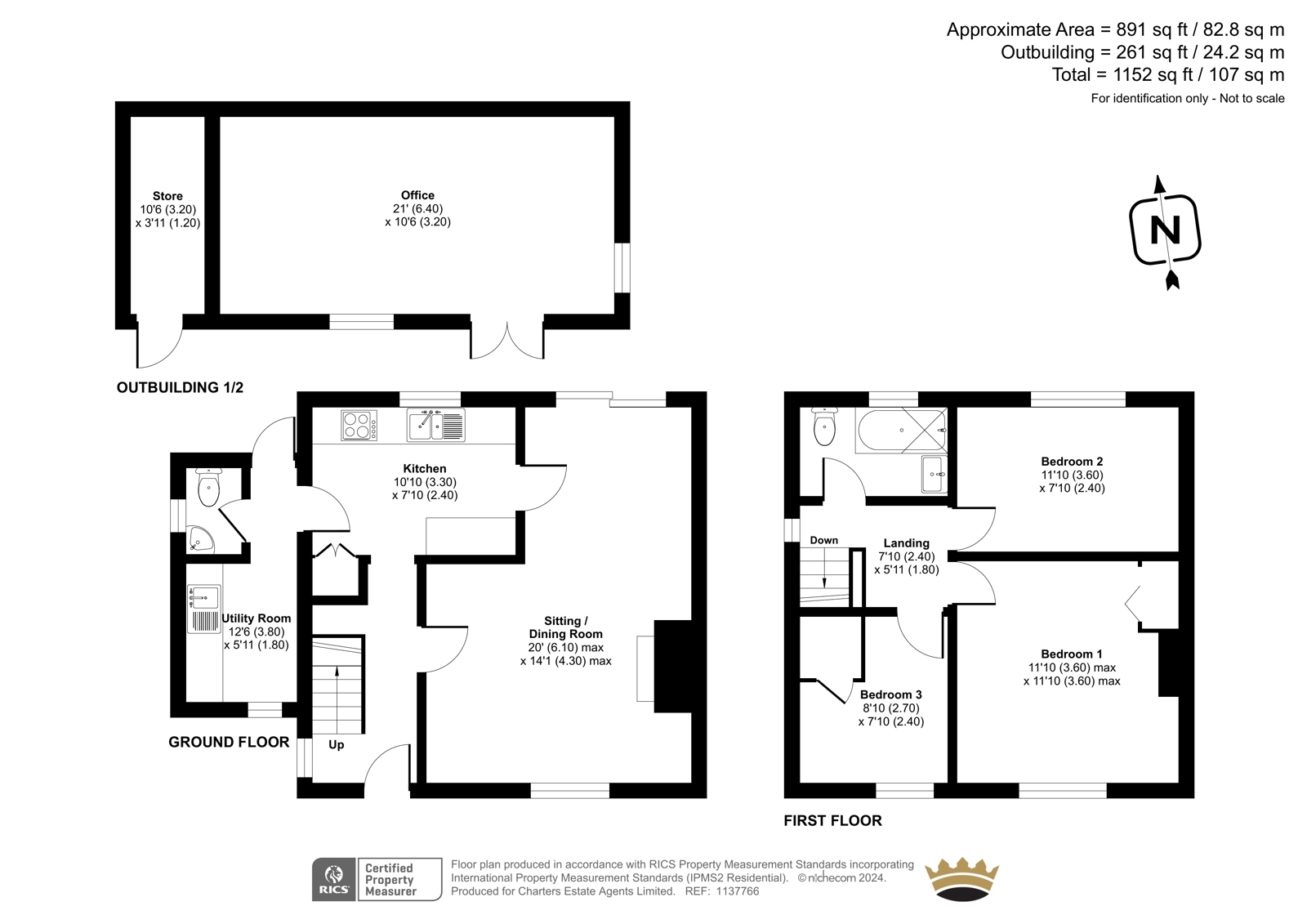


















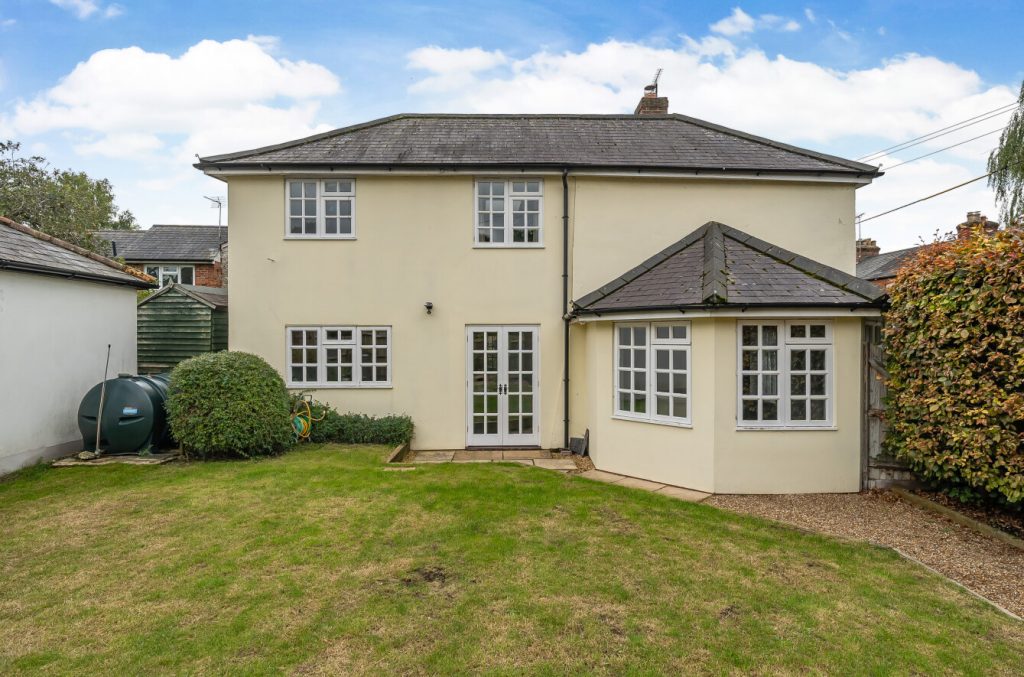
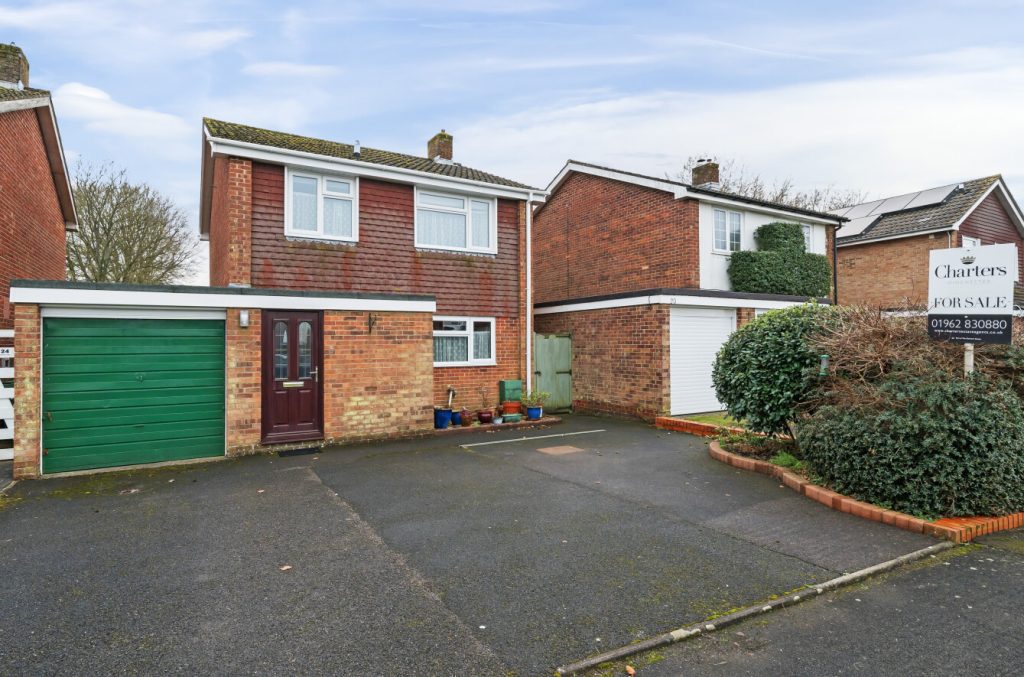
 Back to Search Results
Back to Search Results