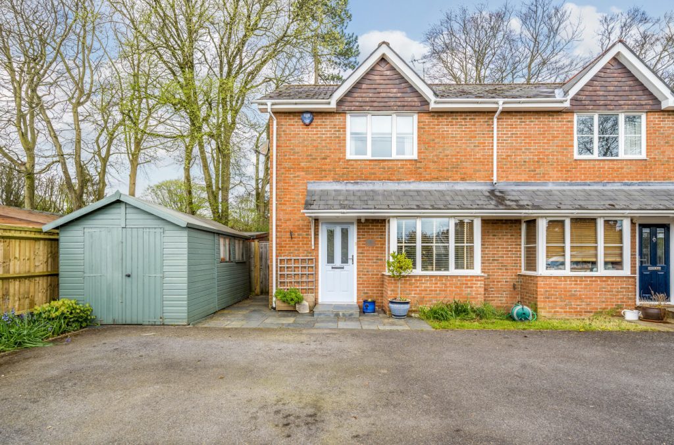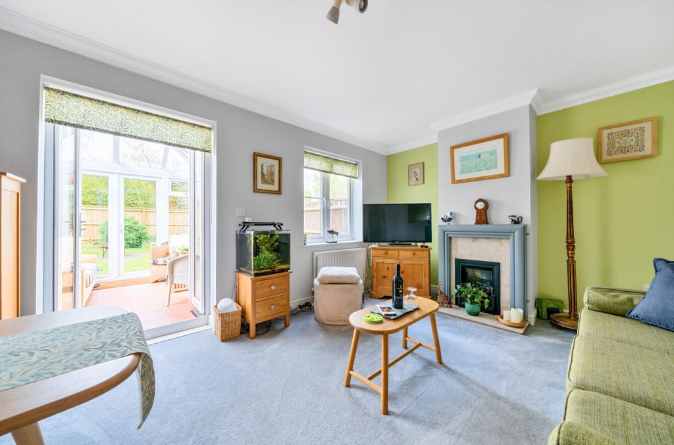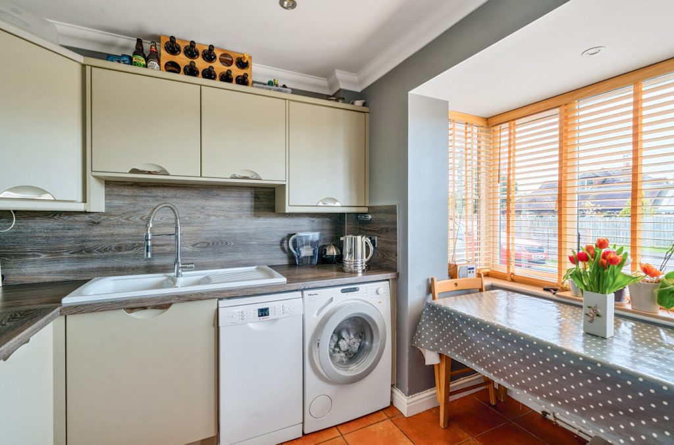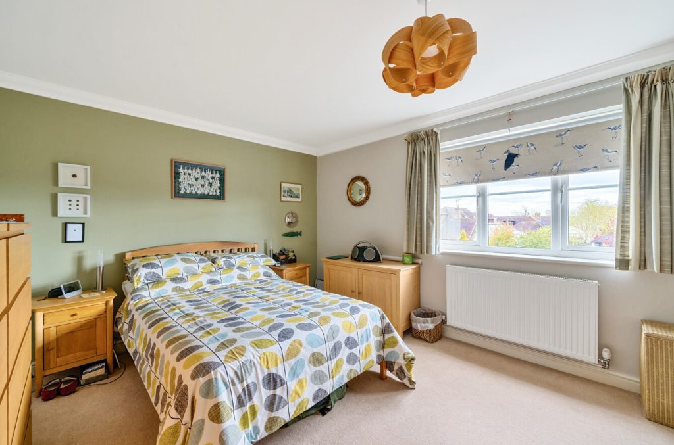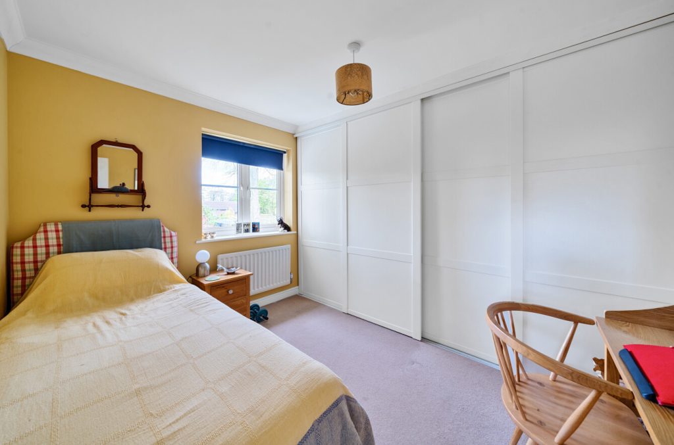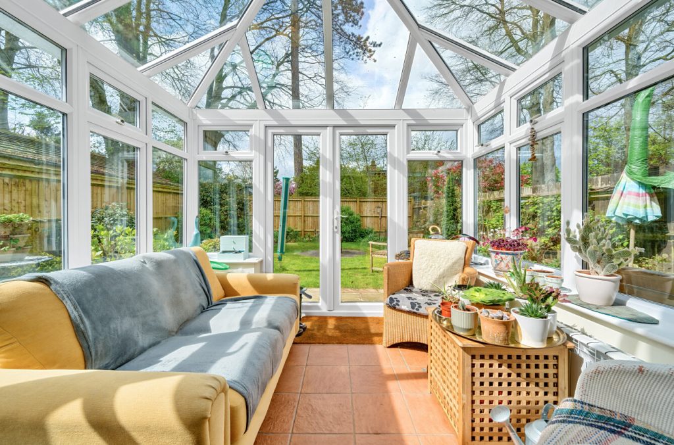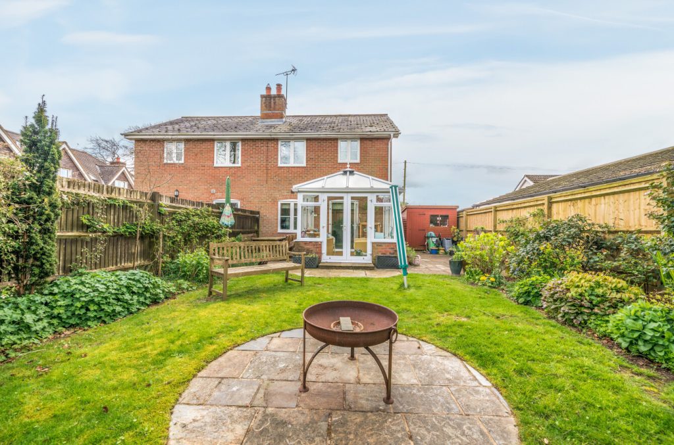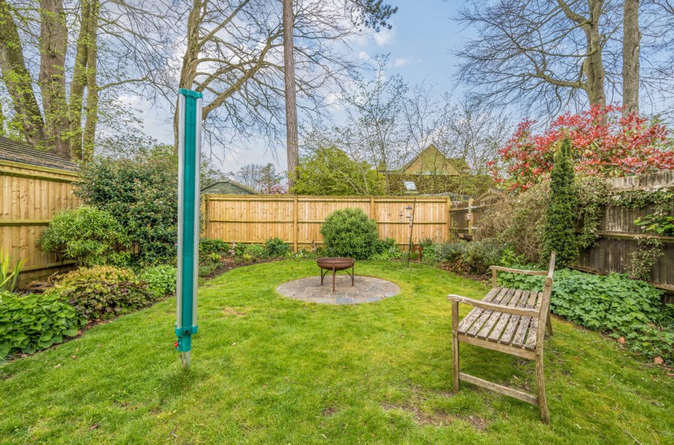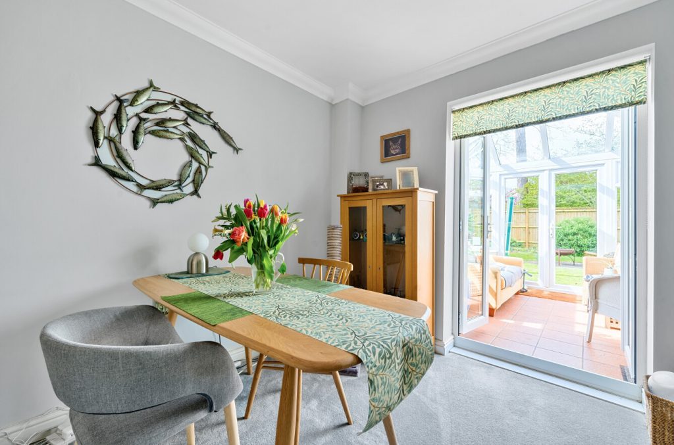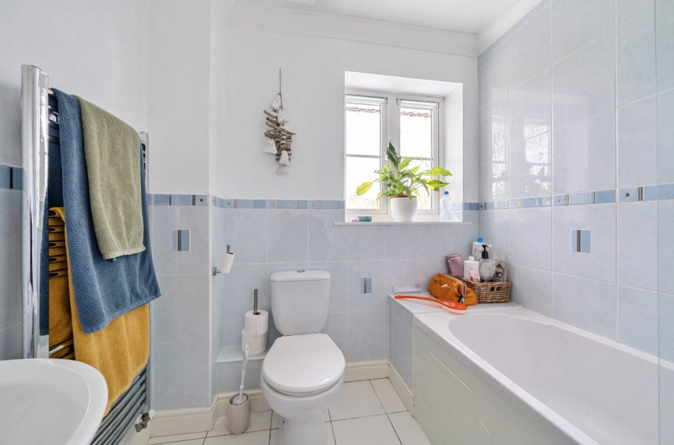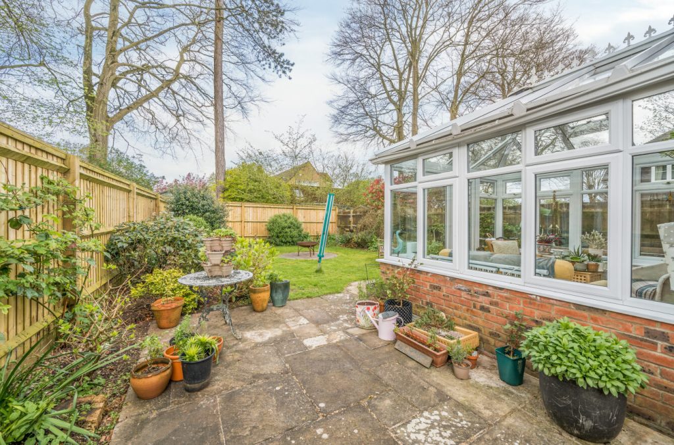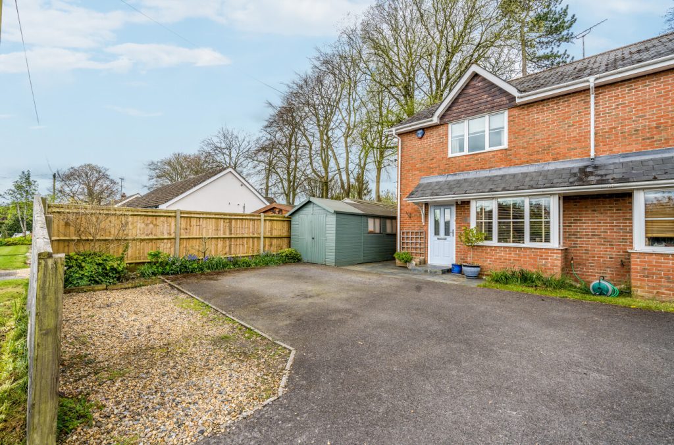
What's my property worth?
Free ValuationPROPERTY LOCATION:
Property Summary
- Tenure: Freehold
- Property type: Semi detached
- Council Tax Band: C
Key Features
- Unique two-bedroom semi-detached home
- Modern fitted kitchen
- Open plan lounge/dining room
- Conservatory
- Landscaped garden
- Ample off-road parking
Summary
Step into a welcoming entrance hallway guiding you through the ground floor, where the kitchen exudes modernity with mushroom-hued units, a butler sink, and a delightful bay window. The lounge/diner centred around a focal gas fireplace, opens up the possibility of utilising the chimney breast. Continuing this spacious layout, a versatile conservatory offers an additional reception area or a serene relaxation space. The ground floor is completed by a convenient cloakroom. Upstairs, discover two double bedrooms with ample fitted storage, and the principal bedroom offers views out towards the South Downs. The bedrooms are served by a family bathroom.
Outside, the landscaped rear garden showcases an oval lawn, a natural slate paving area perfect for a firepit, and new fences against a backdrop of lush greenery. The garden benefits from two patio areas with space for seating ideal for al fresco dining and relaxation. Externally, there are two sheds; the larger of the two makes a great workshop space or for use as external storage. With off-road parking for three cars, this property harmonises uniqueness with comfort.
ADDITIONAL INFORMATION
Services:
Water – Mains Supply
Gas – Mains Supply
Electric – Mains Supply
Sewage – Mains Supply
Heating – Gas
Materials used in construction: Brick
How does broadband enter the property: FTTP
For further information on broadband and mobile coverage, please refer to the Ofcom Checker online
Shared Private Driveway with adjoining property
Situation
Set within the village of South Wonston, which lies on the outskirts of the city of Winchester, approximately five miles north. All within a convenient walking distance there is a village shop, post office, recreation ground and a school. The historic city of Winchester is only within a short drive or local bus journey. There is a network of footpaths and bridleways for walking and riding in the surrounding countryside. Communications are excellent with the A34, M3 and M27 within easy reach.
Utilities
- Electricity: Mains Supply
- Water: Mains Supply
- Heating: Gas
- Sewerage: Mains Supply
- Broadband: Fttp
SIMILAR PROPERTIES THAT MAY INTEREST YOU:
Badgers Bolt, Colden Common
£450,000Fraser Road, Kings Worthy
£375,000
RECENTLY VIEWED PROPERTIES :
| 3 Bedroom House - Violet Road, Bassett Green | £285,000 |
PROPERTY OFFICE :

Charters Winchester
Charters Estate Agents Winchester
2 Jewry Street
Winchester
Hampshire
SO23 8RZ






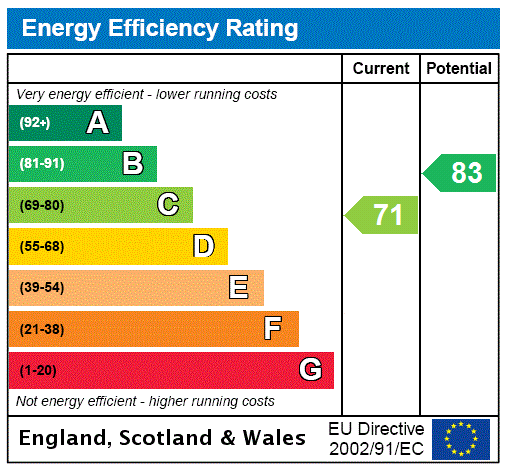
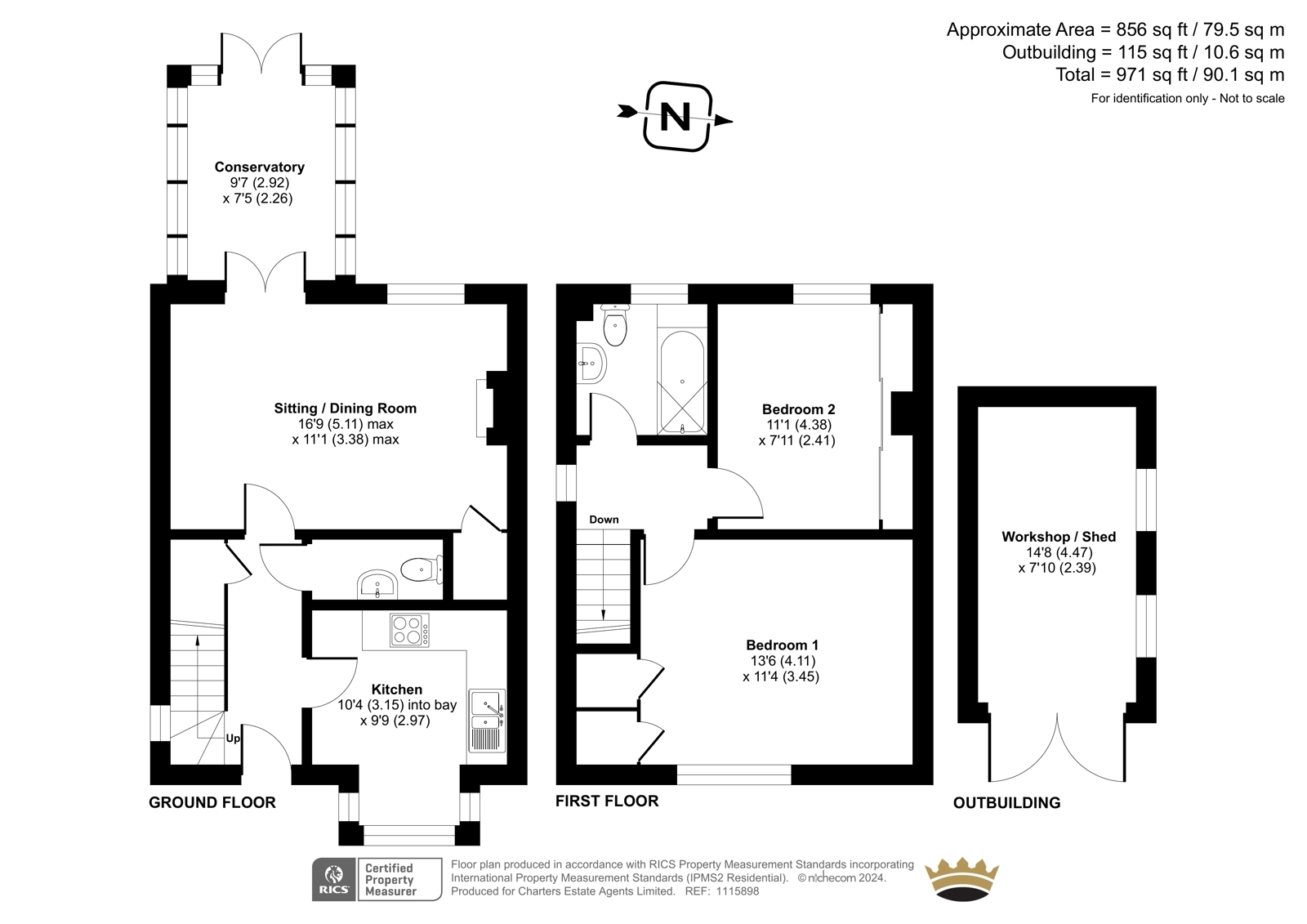


















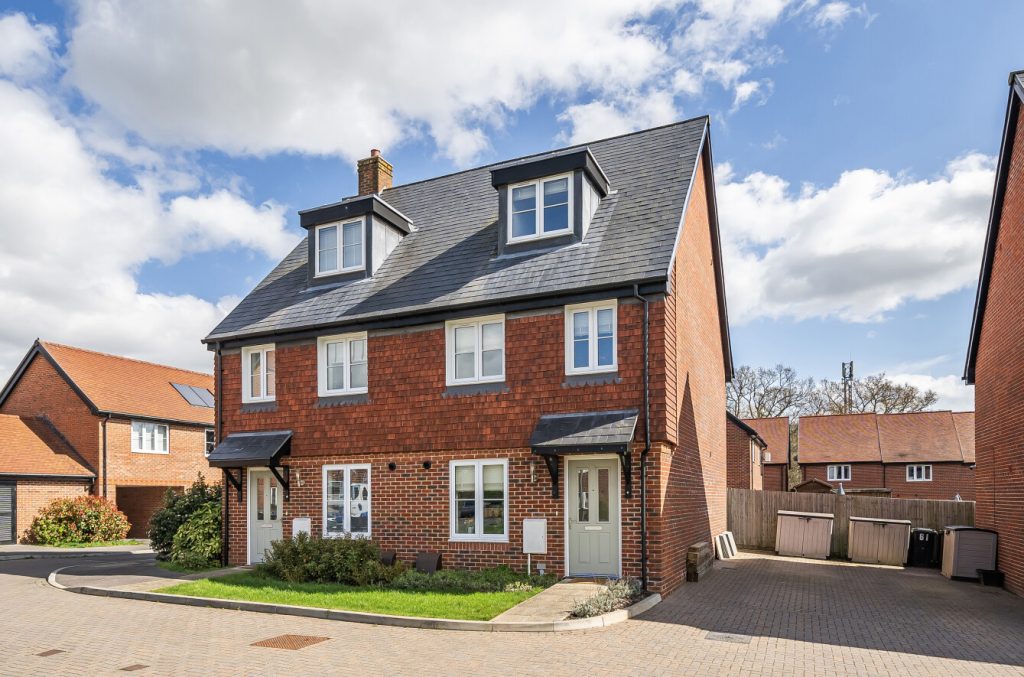
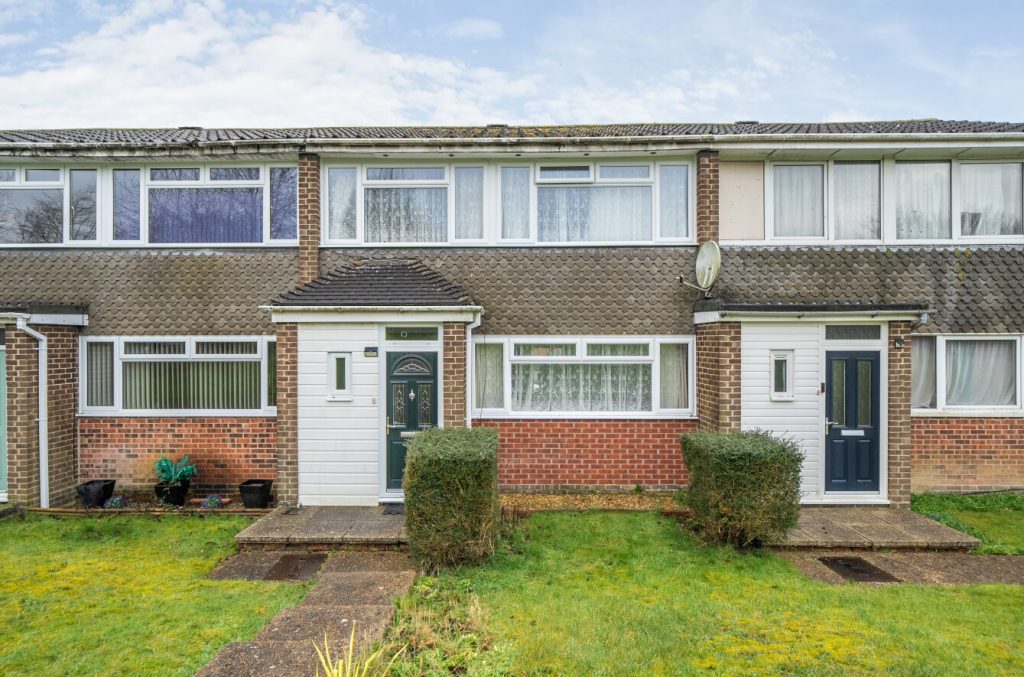
 Back to Search Results
Back to Search Results