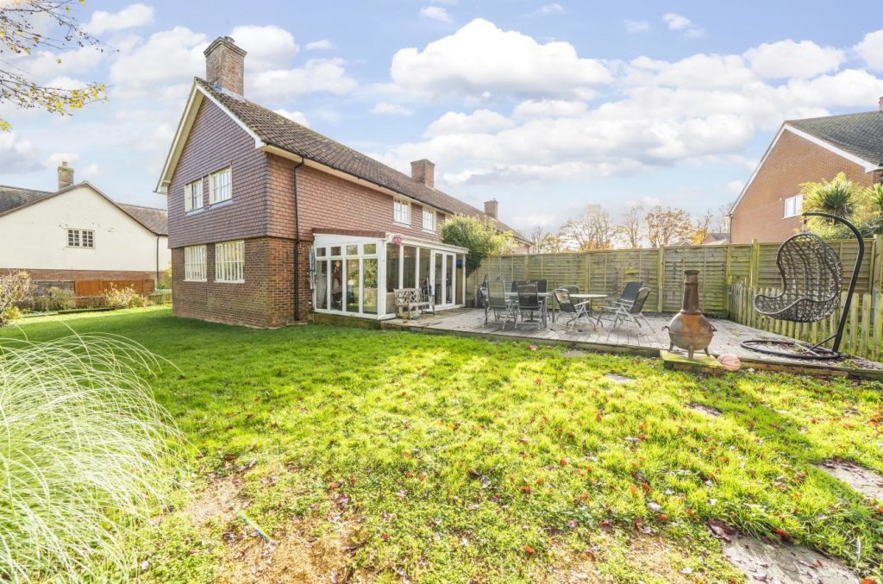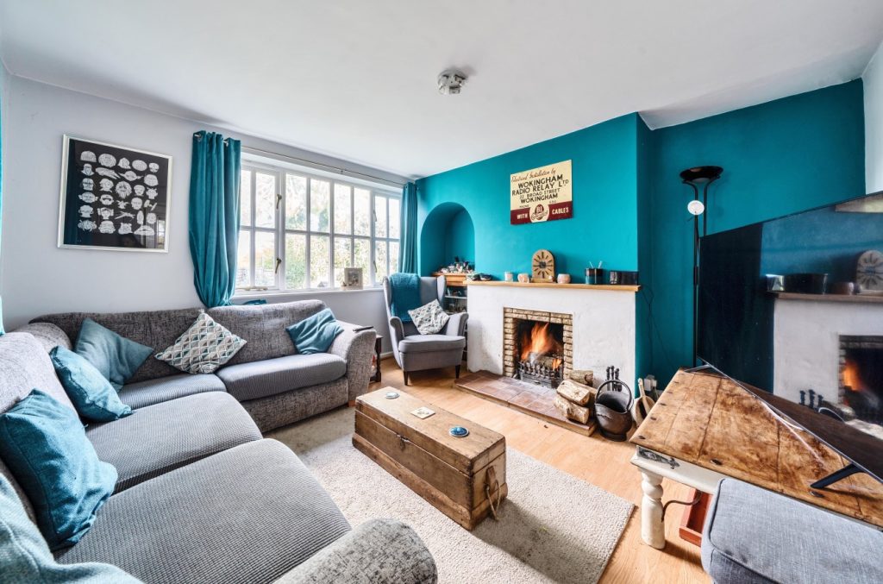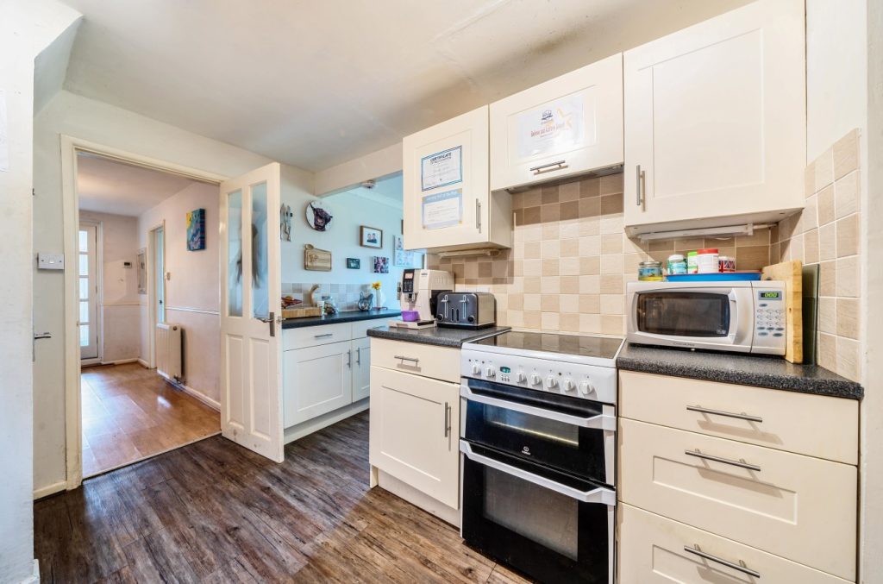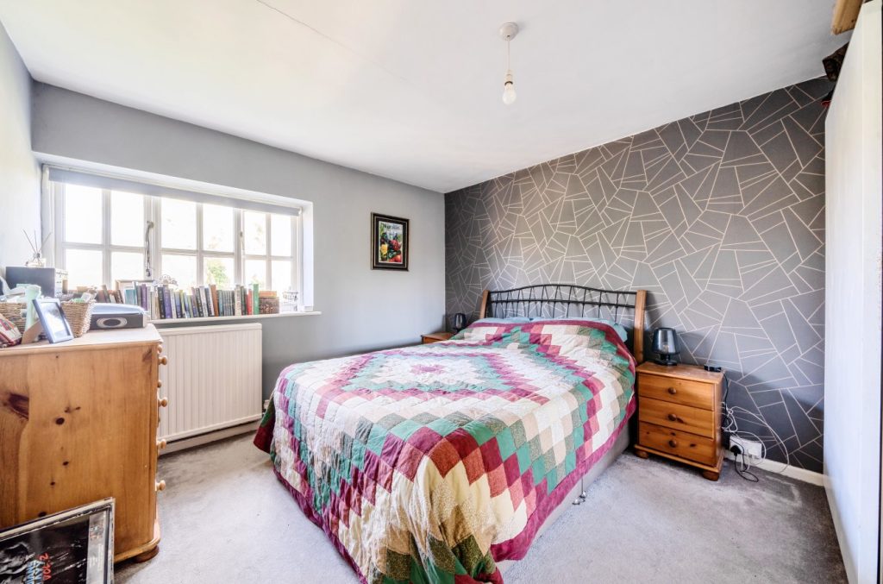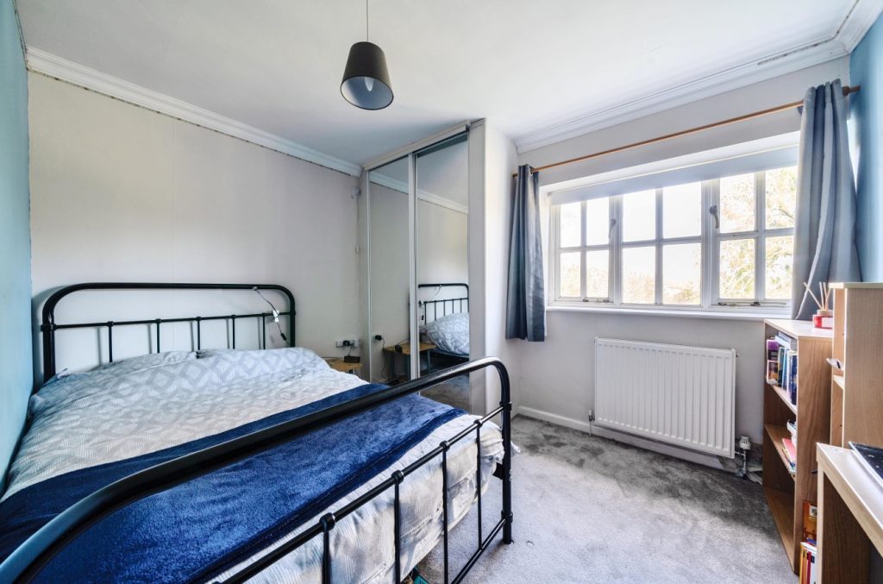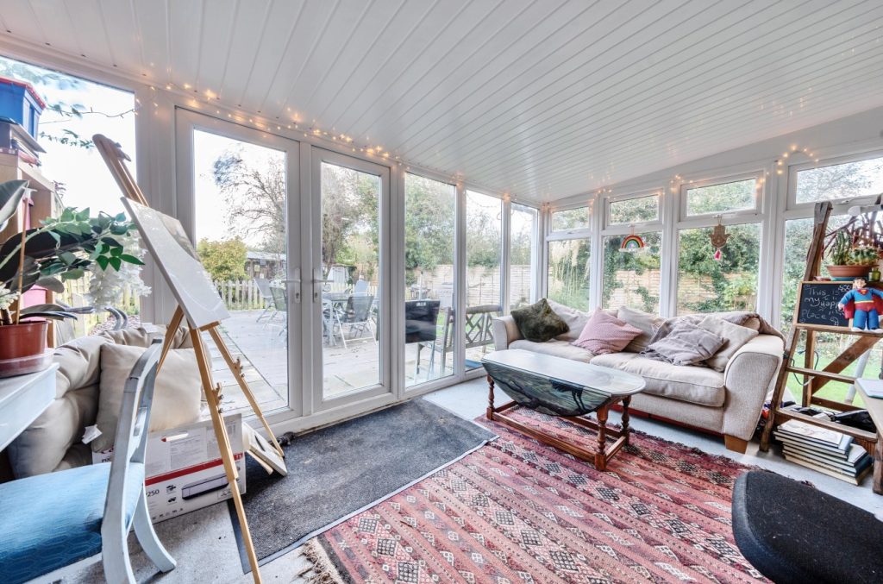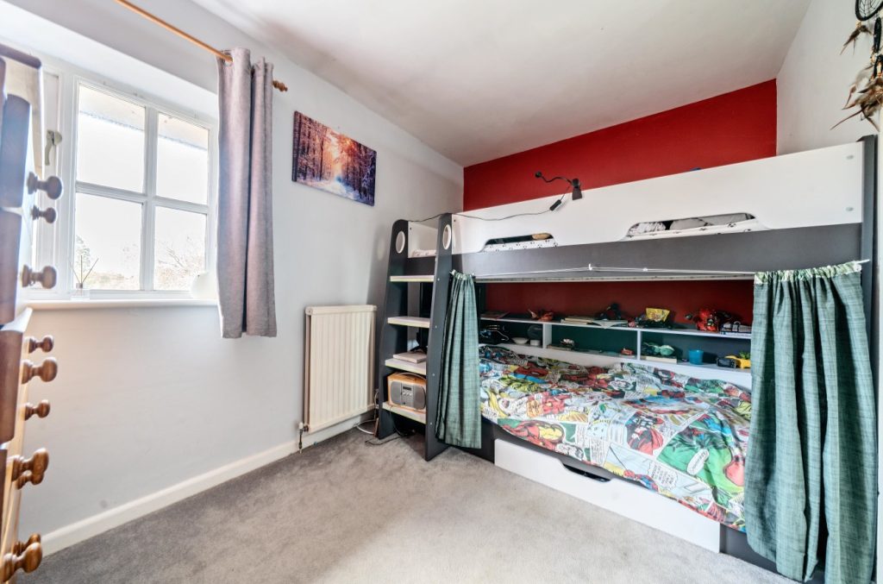
What's my property worth?
Free ValuationPROPERTY LOCATION:
Property Summary
- Tenure: Freehold
- Property type: End terrace
- Council Tax Band: C
Key Features
- Three-bedroom end-of-terrace home
- Epitomising Country living whilst being near amenities
- Large garden
- Versatile living
- Allocated parking
Summary
The ground floor seamlessly caters to a diverse range of buyers, with an entrance hallway having access to the utility space, strategically distancing itself from the kitchen. Ideal for post-walk moments, serving as a practical boot room. The kitchen/diner exudes a social charm, boasting rustic fittings and the potential for further expansion (STPP). The lounge, adorned with a roaring open fire, provides a cosy retreat with garden views. A conservatory adds versatility, whether as a child’s playroom, a home office, or a serene spot for afternoon tea.
Ascending to the first floor, the home unfolds with three well-proportioned bedrooms, each equipped with fitted wardrobes – a perfect setting for a growing family. The family bathroom, featuring a ‘P’ shaped bath and white suite, caters to their needs. The pièce de résistance is the expansive garden enveloping the home, a rare gem in the area. With a sizable decked area for entertaining, outdoor sheds, and ample space for cultivating your own vegetables or even keeping chickens, this property beckons you to embrace a lifestyle of endless possibilities.
Diclaimers:
Oil-Fired Central Heating
Estate Management Charge: £1,500 per annum
These details are to be confirmed by the vendor’s solicitor and must be verified by a buyer’s solicitor.
Situation
Sutton Scotney is a small village, close to the popular village of South Wonston, lying north of Winchester city. It lies alongside the River Dever and is now bypassed by the A34 trunk road. Sutton Scotney has local shops and a village pub The Coach & Horses. The pub dates back to 1762 and has recently been refurbished. There is a network of footpaths and bridleways for walking and riding in the surrounding countryside. Nearby Winchester has many famous attractions and amenities.
Utilities
- Electricity: Ask agent
- Water: Ask agent
- Heating: Ask agent
- Sewerage: Ask agent
- Broadband: Ask agent
SIMILAR PROPERTIES THAT MAY INTEREST YOU:
Badgers Bolt, Colden Common
£450,000Taylors Yard, Sutton Scotney
£445,000
PROPERTY OFFICE :

Charters Winchester
Charters Estate Agents Winchester
2 Jewry Street
Winchester
Hampshire
SO23 8RZ


























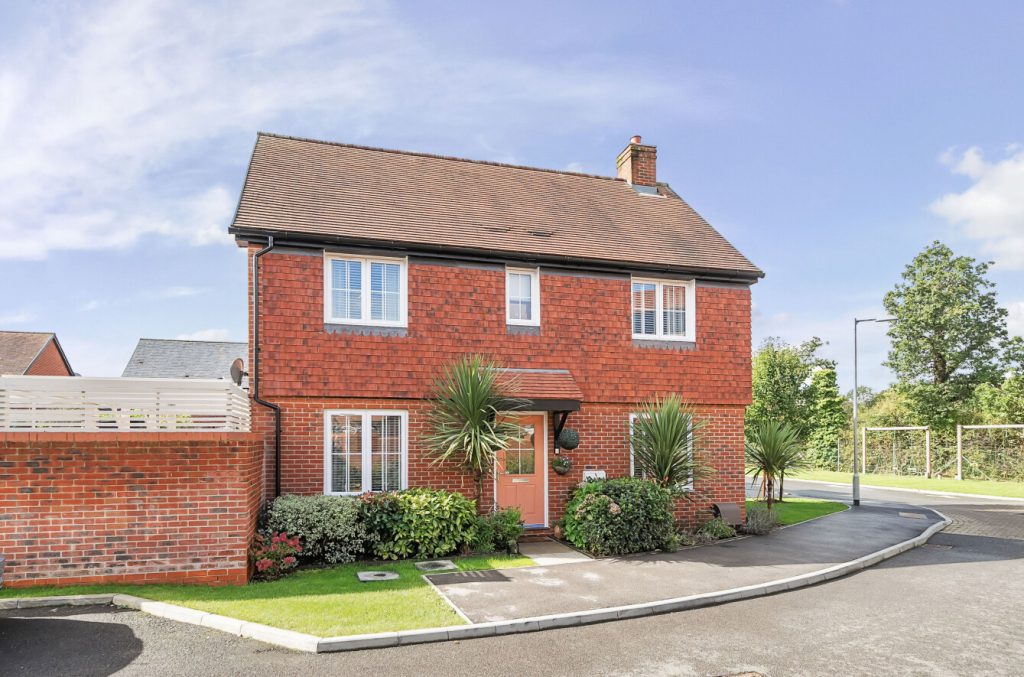
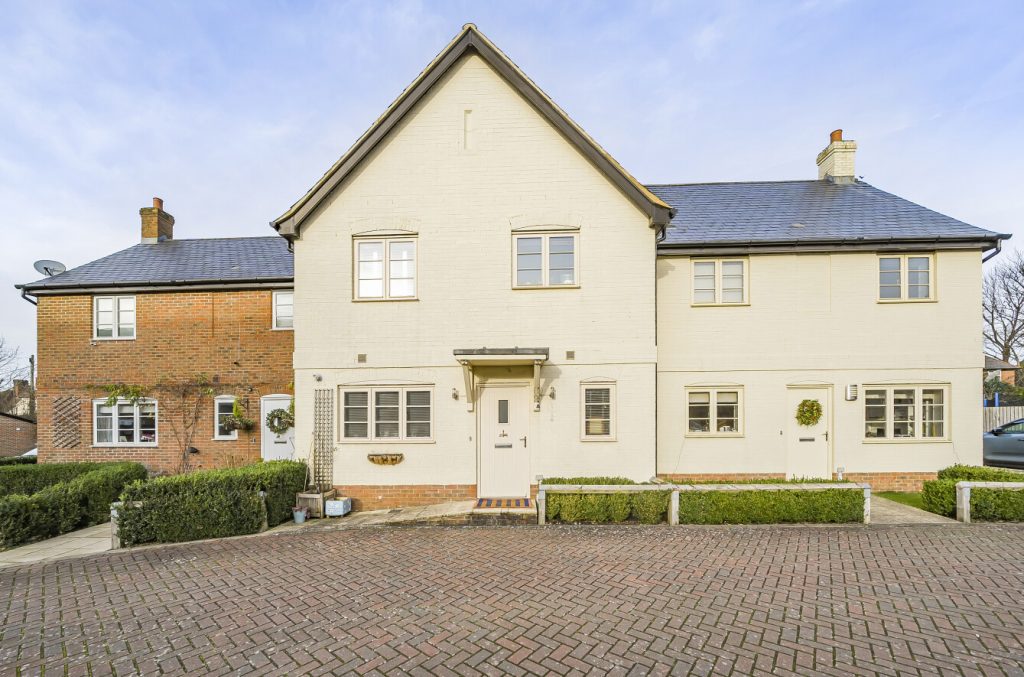
 Back to Search Results
Back to Search Results