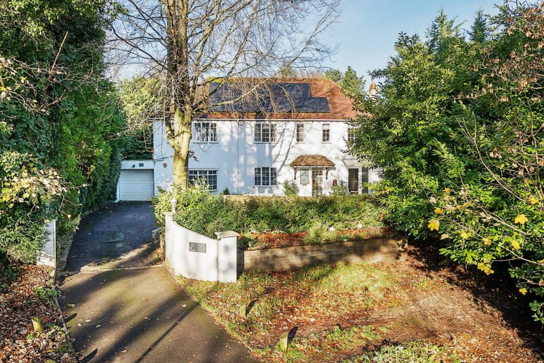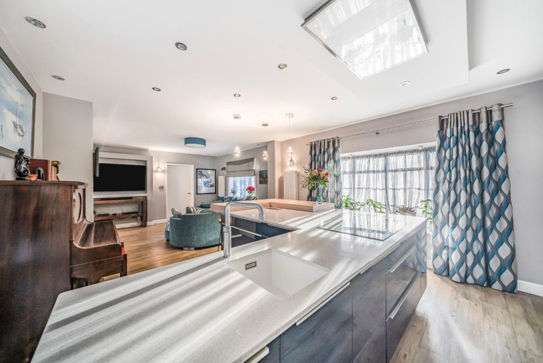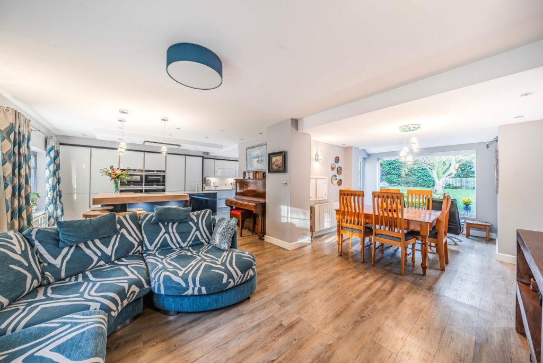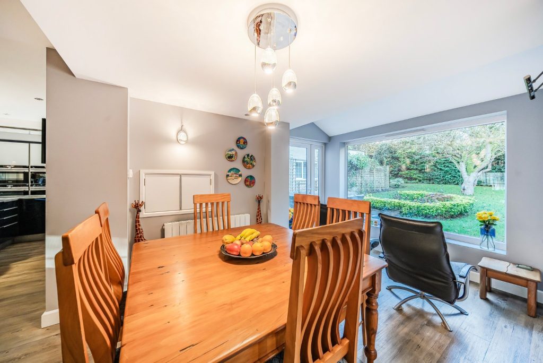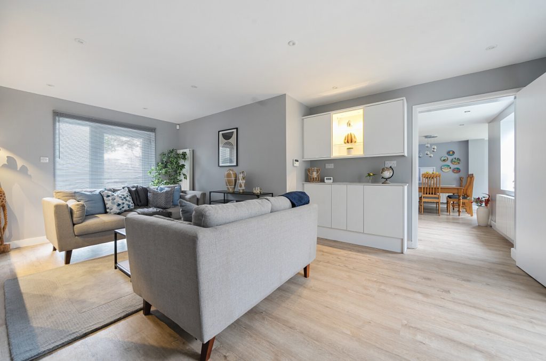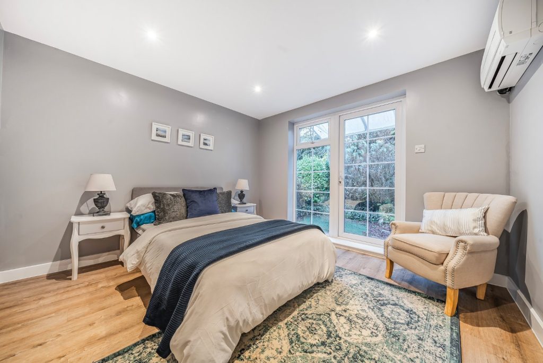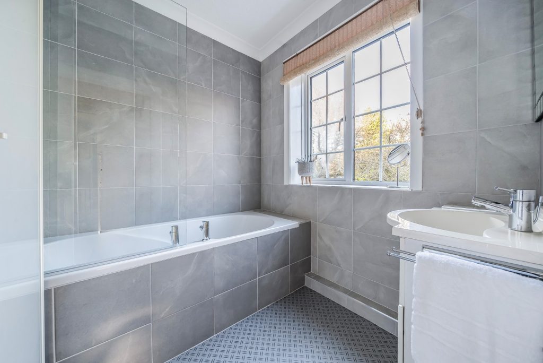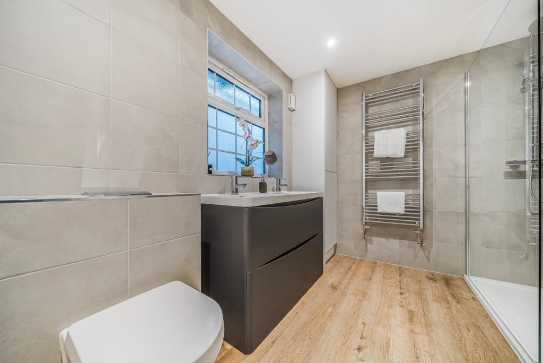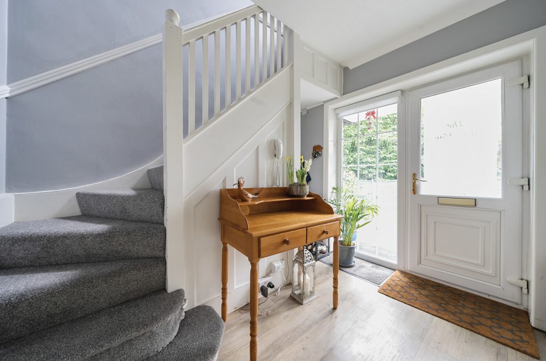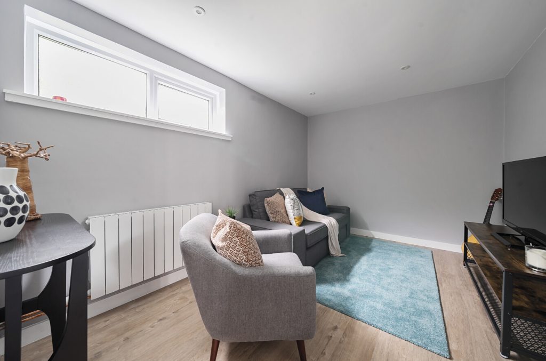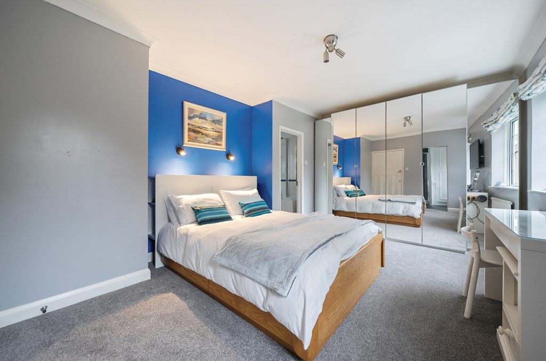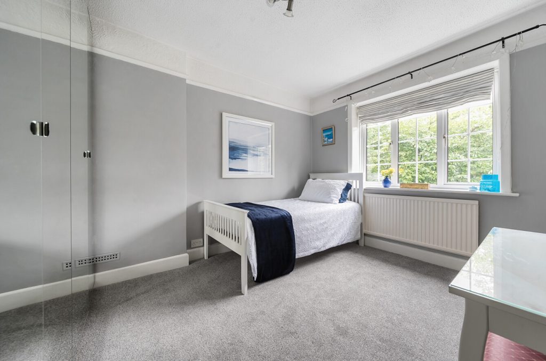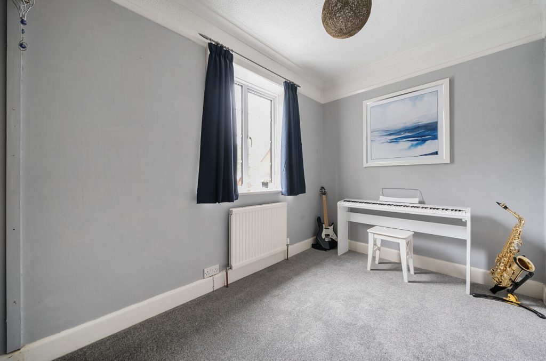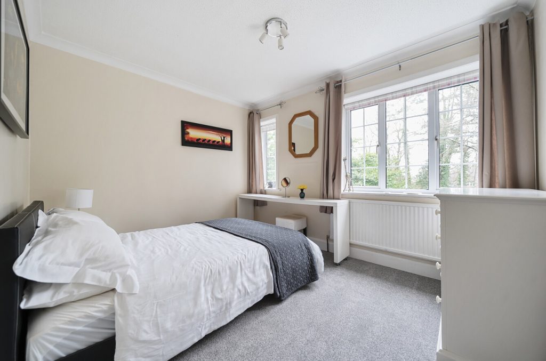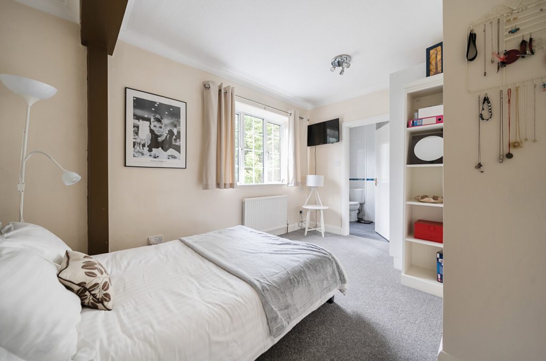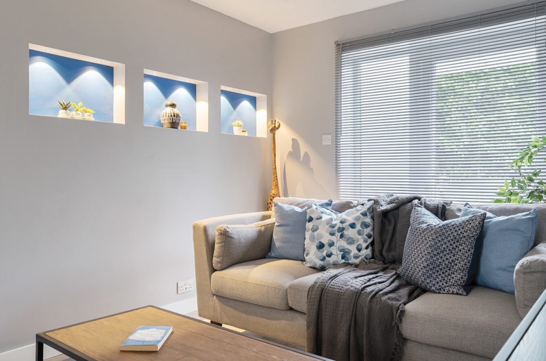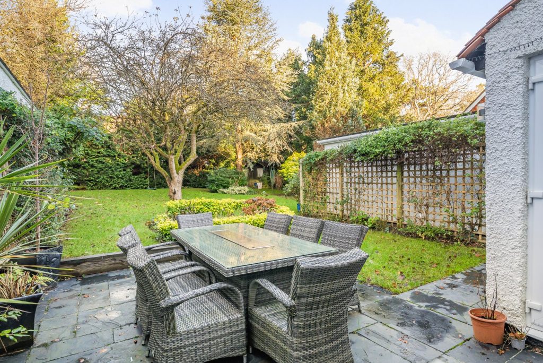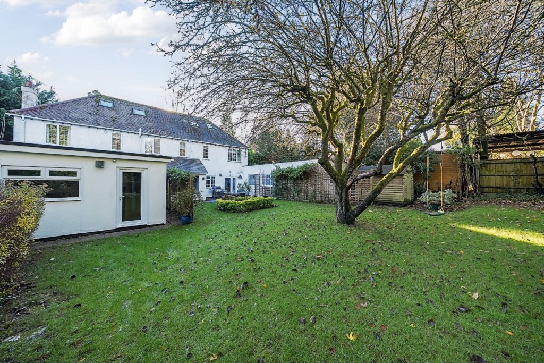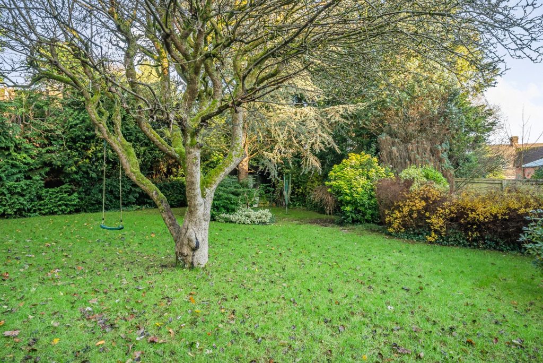
What's my property worth?
Free ValuationPROPERTY LOCATION:
Property Summary
- Tenure: Freehold
- Property type: Detached
- Council Tax Band: G
Key Features
- Exceptional family home with in excess of 3,500 sq ft of beautifully presented accommodation
- Substantial and flexible living accommodation
- Walking distance to the hospital, High Street, University, several excellent schools and mainline train station
- Five bedrooms to the first floor with an additional two guest bedrooms to the ground floor
- Five bathrooms, including two en-suite bathrooms
- Ground floor guest cloakroom
- Spacious boarded loft storage space
- Impressive kitchen/dining/family room and separate utility area
- Home gym and laundry room
- Garage and garden office
- Two garden sheds
- Ample driveway parking
- Private rear garden measuring approximately 0.25 acres
Summary
Set in a prime location with easy access to the city centre, hospital, schools, mainline train station; this property combines convenience with comfort and a beautiful, private rear garden.
An impressive open-plan kitchen/dining/family room forms the heart of the home offering access and views across the stunning garden. The kitchen boasts a sleek range of wall and base units, four ovens and an excellent central island with induction hob, Quooker hot water tap and breakfast bar, perfect for informal dining, and is further complimented with a large utility room.
An elegant sitting room leads off the family/dining room as well as a cosy TV snug provide two further reception rooms. Two ground floor guest bedrooms and a spacious bathroom provide added comfort and convenience as does a guest cloakroom. A separate laundry room and home gym, which offers an en-suite facility, lead off the garage to the westerly side of the property.
An additional outbuilding affords a tranquil area for a home office in the rear garden. The first floor enjoys five generous bedrooms with bedrooms one and two boasting en-suite facilities. A main family bathroom and separate W.C. complete the first floor. Stairs rise to the generous loft with ample storage space on the second floor.
This remarkable property is positioned on a large plot with a private drive providing ample parking and beautiful established gardens spanning approximately 0.25 acres.
ADDITIONAL INFORMATION
Materials used in construction: Brick and Tile
For further information on broadband and mobile coverage, please refer to the Ofcom Checker online.
Situation
Winchester city centre offers a vibrant social and cultural scene with a theatre, cinema, a range of boutique shops and restaurants, pubs and coffee shops. Every daily need is fulfilled with several large supermarkets in and around the city, including Waitrose. From the train station are regular direct links to London in under an hour and the easily accessible A34 and M3 provide routes to London, the south coast and beyond. Southampton airport is a mere 10 miles away whilst Heathrow is only 55 miles and can be reached in less than an hour. Schooling in the area is excellent, with a wide range of very highly regarded state and independent options nearby.
The wider area consists of picturesque open Hampshire countryside, with countryside walks available, skirting the Royal Winchester Golf Club and out into the beautiful landscape beyond.
Utilities
- Electricity: Mains Supply
- Water: Mains Supply
- Heating: Gas
- Sewerage: Mains Supply
- Broadband: Fttp
PROPERTY OFFICE :

Charters Winchester
Charters Estate Agents Winchester
2 Jewry Street
Winchester
Hampshire
SO23 8RZ






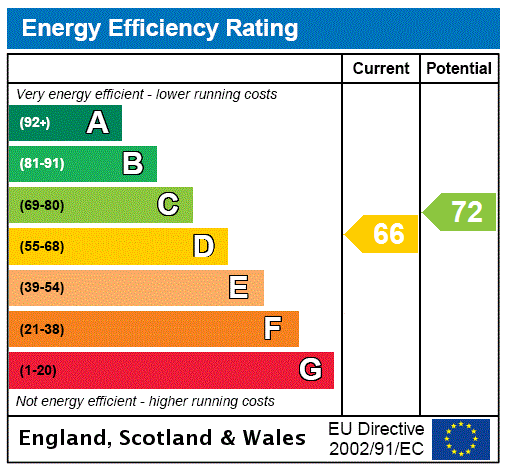
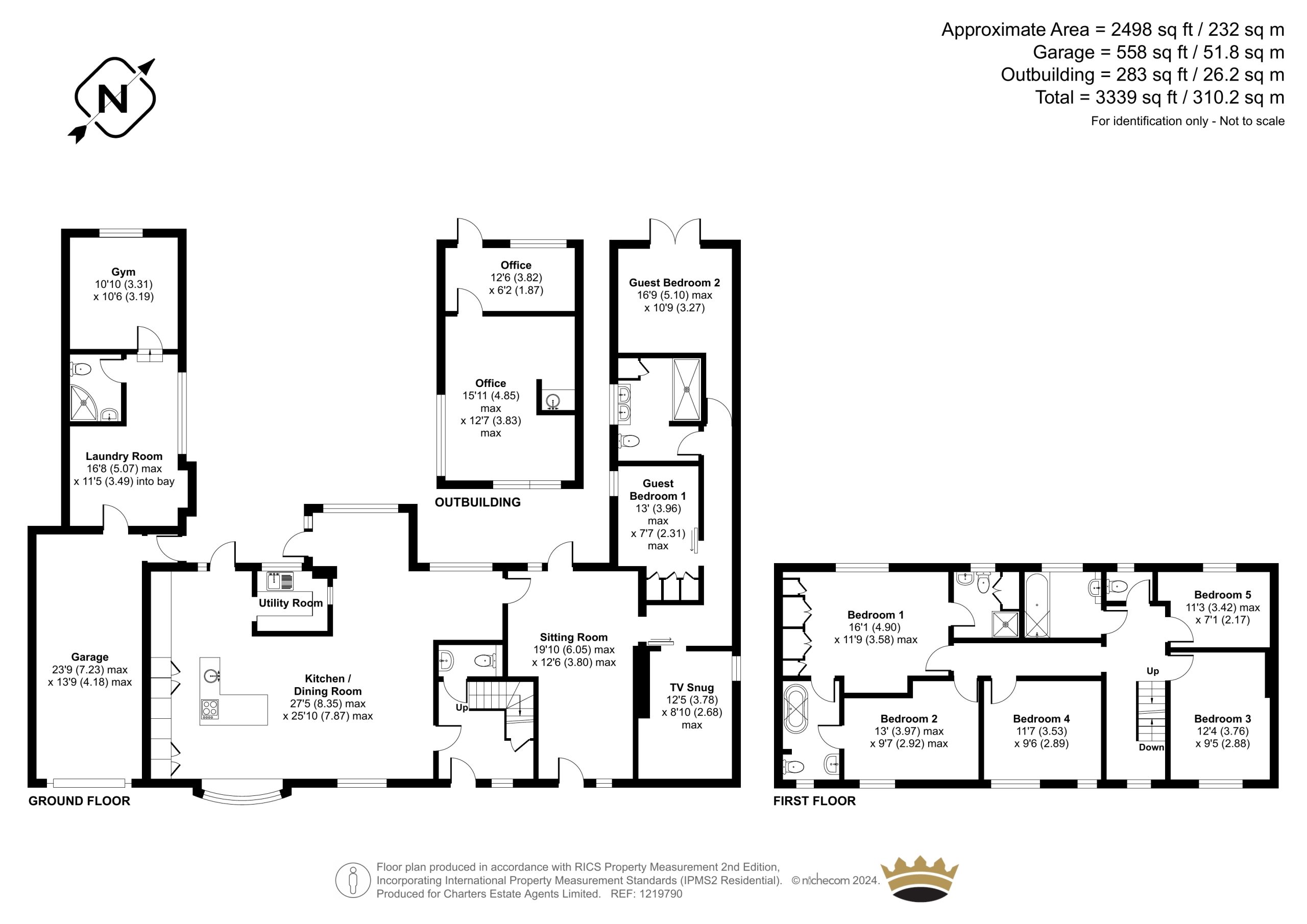


















 Back to Search Results
Back to Search Results