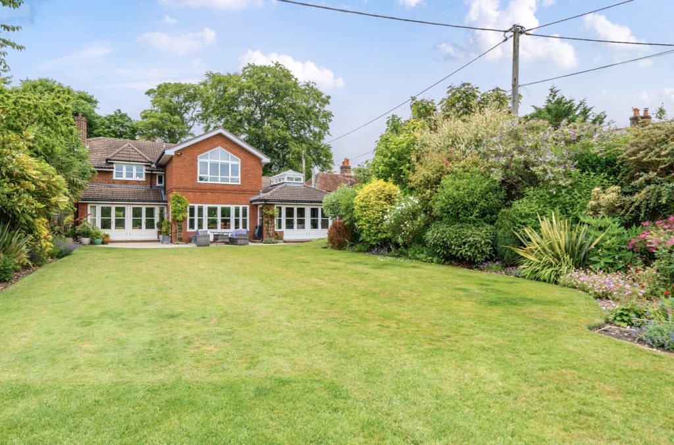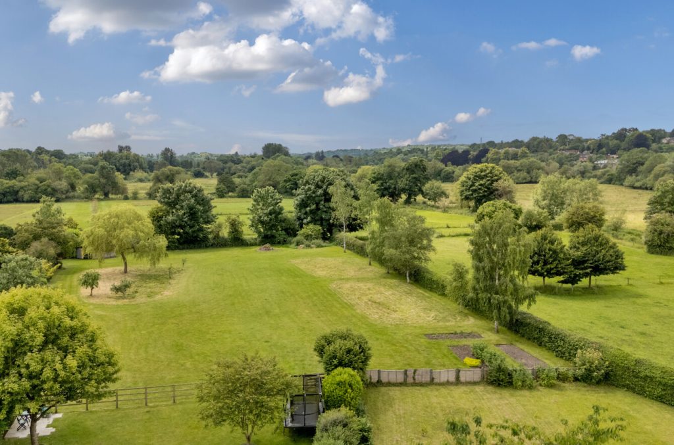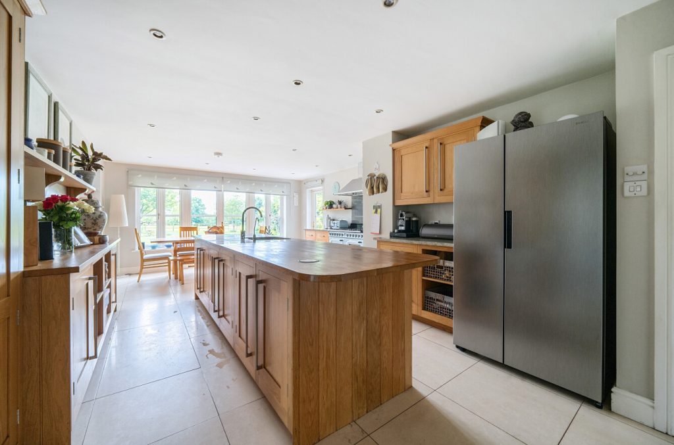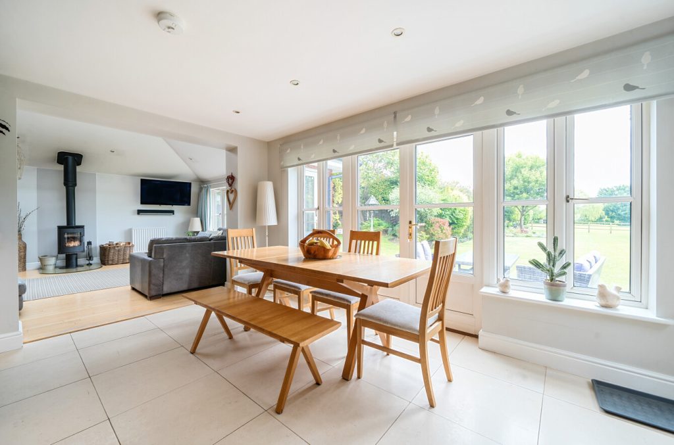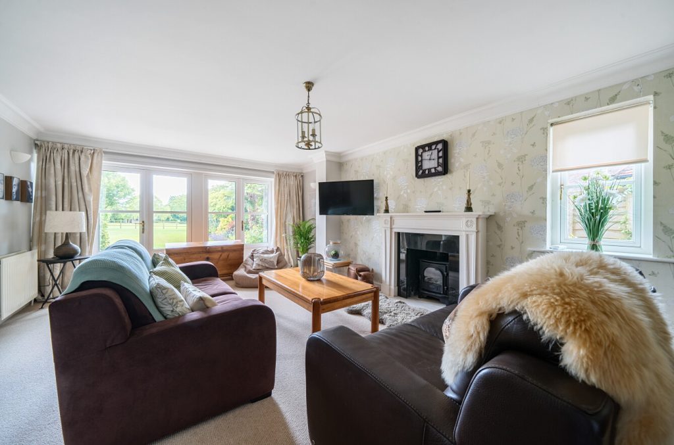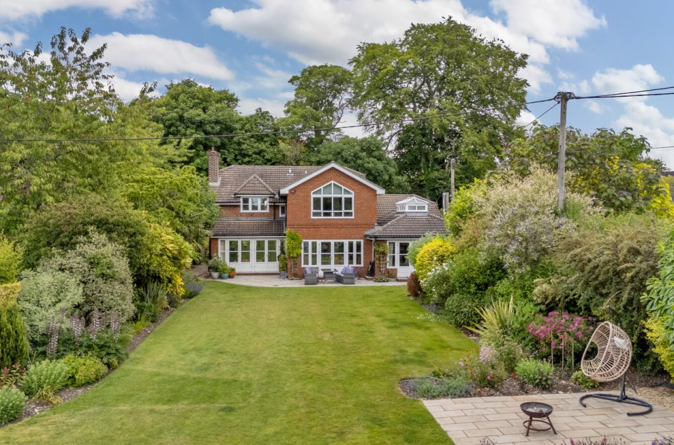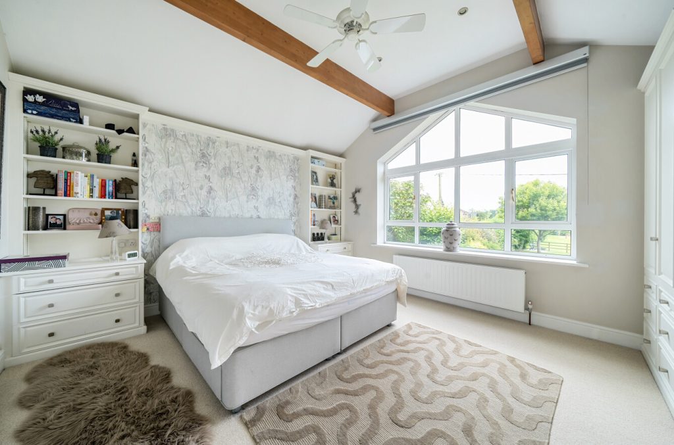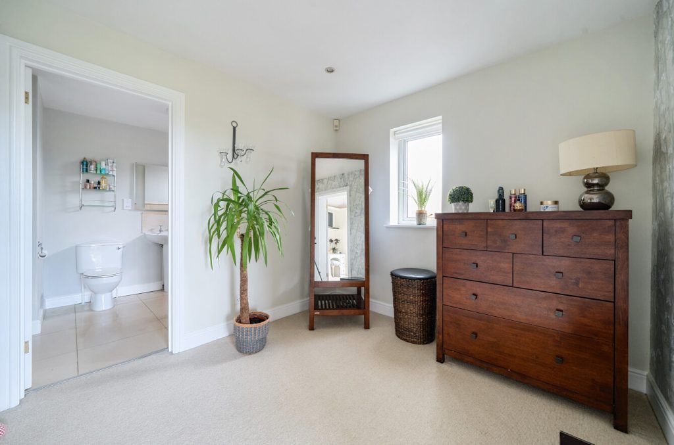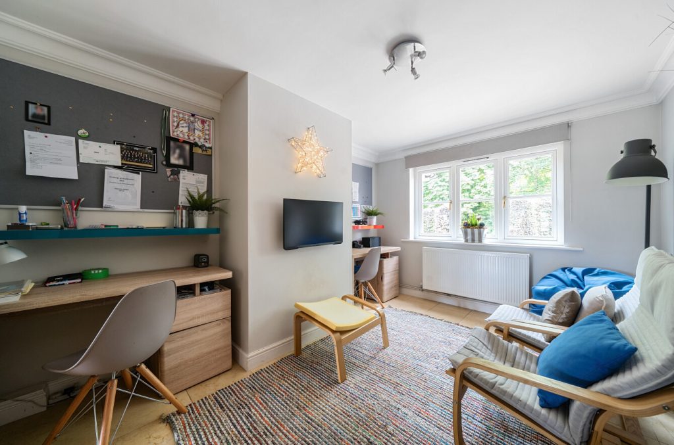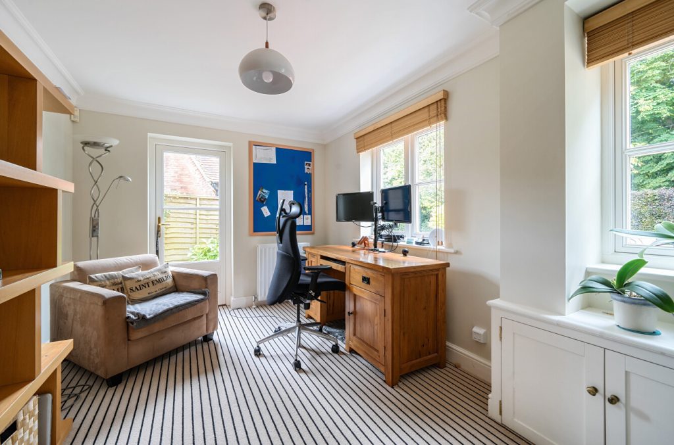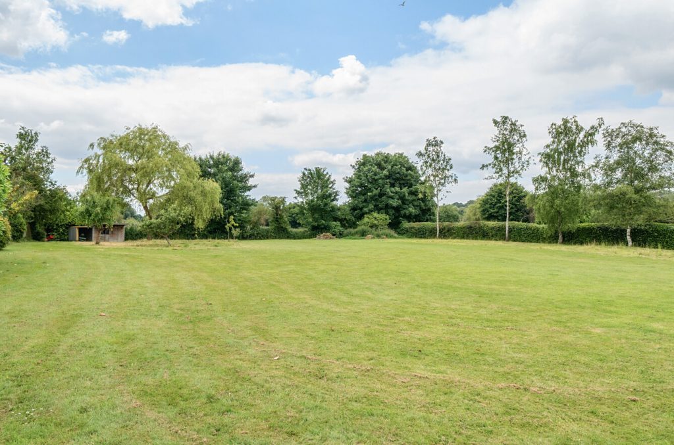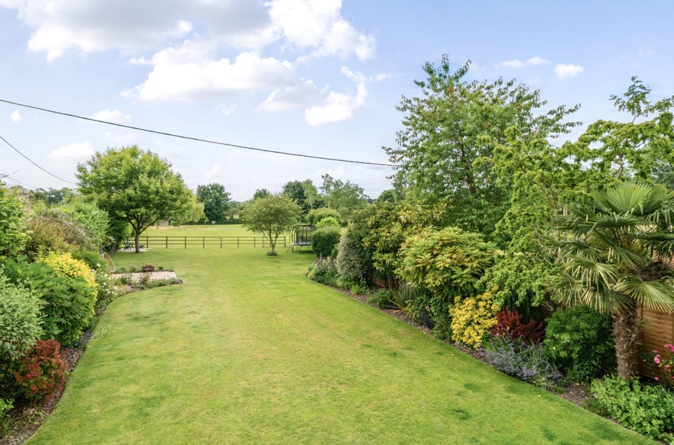
What's my property worth?
Free ValuationPROPERTY LOCATION:
PROPERTY DETAILS:
- Tenure: freehold
- Property type: Detached
- Parking: Double Garage
- Council Tax Band: G
- Exceptional detached family home in a highly-sought after village location
- Beautifully presented accommodation in excess of 2400 sq ft
- Enjoying a private plot of approximately 1.2 acres
- Four well-proportioned bedrooms
- En-suite bathroom and dressing room to the principal bedroom
- Guest bedroom with en-suite shower room
- Family shower room
- Open-plan kitchen/breakfast/family room
- Separate utility room
- Elegant sitting room with feature fireplace
- Dining room and study
- Magnificent rear garden overlooking open fields
- Double garage and ample driveway parking
This stunning family orientated home has a rural ‘country life’ feel thanks largely to its enviable setting nested in grounds of circa 1.25 acres adjacent to farmland and Twyford’s beautiful water meadows. This exceptional family home further provides excellent outside space and beautiful views overlooking the local countryside.
Entered via a welcoming reception hallway with a large storage cupboard and doors opening to the well-proportioned reception rooms, including a study with convenient access to the side of the property. A striking and generous sitting room measuring 20’3 ft x 13’10 ft displays bespoke storage and an attractive fireplace, with two sets of French doors leading to the garden. The dining room flows through to the well-appointed open-plan kitchen/breakfast/family room which has been planned perfectly for entertaining. The spacious and tastefully designed fitted kitchen is well-equipped with ample storage, a central island and double French doors leading to the garden. The superb family room is fitted with bespoke library shelves incorporating a study area with a feature lantern roof light and double doors leading to the garden flooding the room with natural light and also showcases a feature log burner as an attractive focal point. The kitchen is further complemented by a sizeable utility room and guest cloakroom, with access to the integral garage.
The first floor continues to impress and provides four bedrooms with the principal bedroom enjoying stunning views across the local countryside from the large picture window and a vaulted ceiling, dressing room, ample built-in storage and access to a flexible en-suite bathroom which can also be entered from the landing. A guest bedroom benefits from an en-suite shower room and built-in storage. The remaining bedrooms are served by the comfortable family shower room.
Externally the property is approached via a private and spacious gravel driveway providing ample off road parking, with an attached double garage and side access to the impressive rear garden which has been beautifully landscaped and boasts a mix of mature flower and shrub borders with two patio terraces, ideal for al fresco entertaining, whilst enjoying a high degree of privacy and benefits from an open aspect across fields to the rear.
ADDITIONAL INFORMATION
Services:
Water – Mains
Gas – Mains
Electric – Mains
Sewage – Mains
Heating – Gas
Materials used in construction: Ask Agent
How does broadband enter the property: ADSL (Asymmetric Digital Subscriber Line) FTTC (Fibre to the Cabinet) FTTP (Fibre to the Premises),
For further information on broadband and mobile coverage, please refer to the Ofcom Checker online
PROPERTY INFORMATION:
SIMILAR PROPERTIES THAT MAY INTEREST YOU:
-
Bourne Lane, Twyford
£1,475,000 -
Manor Road, Twyford
£1,450,000
PROPERTY OFFICE :

Charters Winchester
Charters Estate Agents Winchester
2 Jewry Street
Winchester
Hampshire
SO23 8RZ






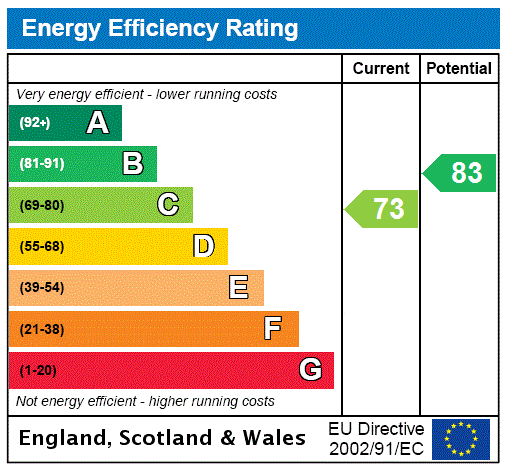
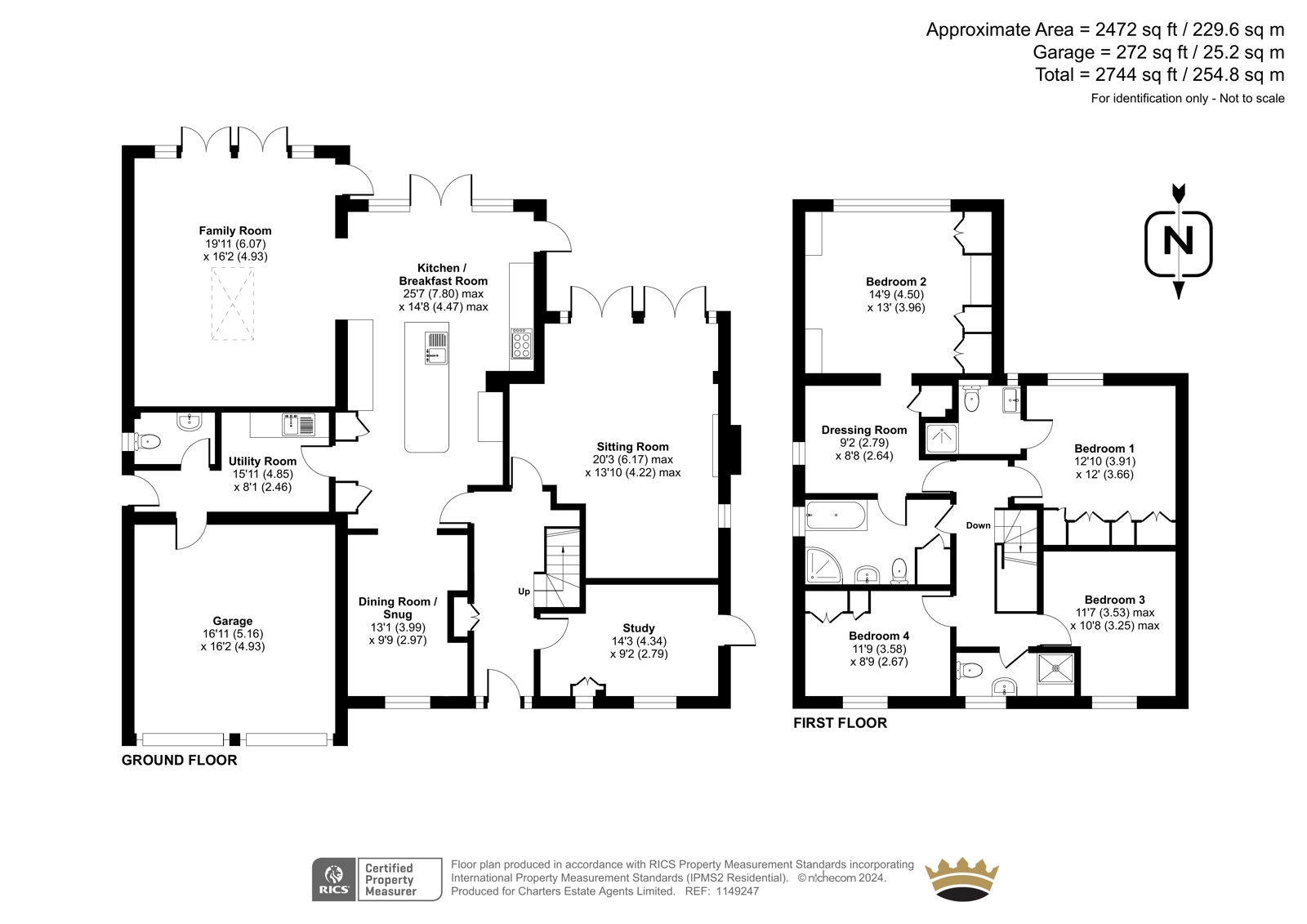


















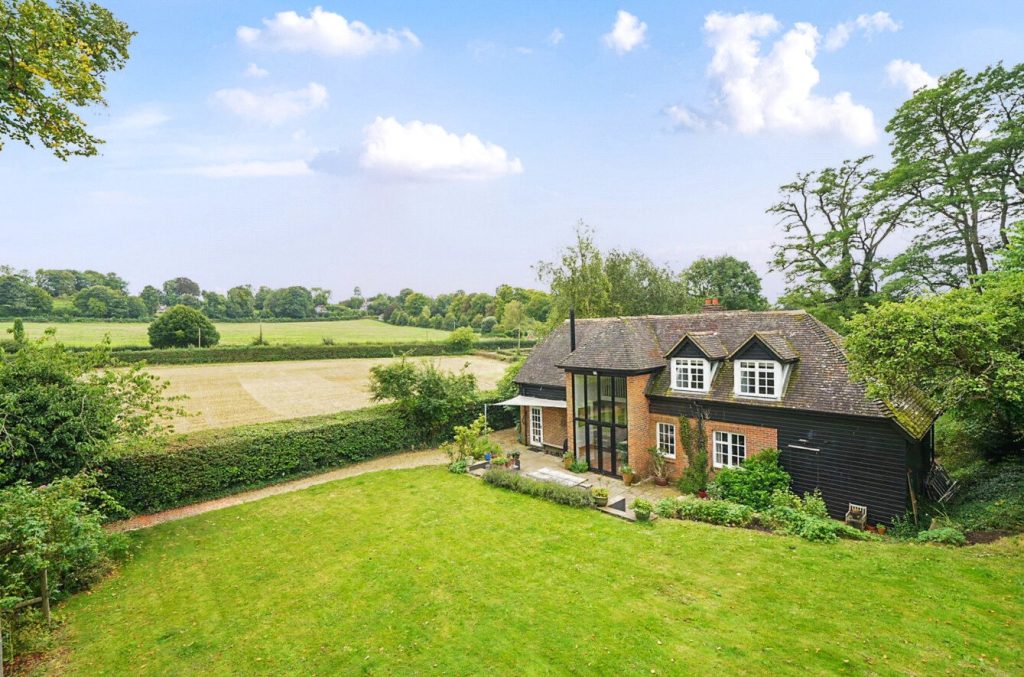
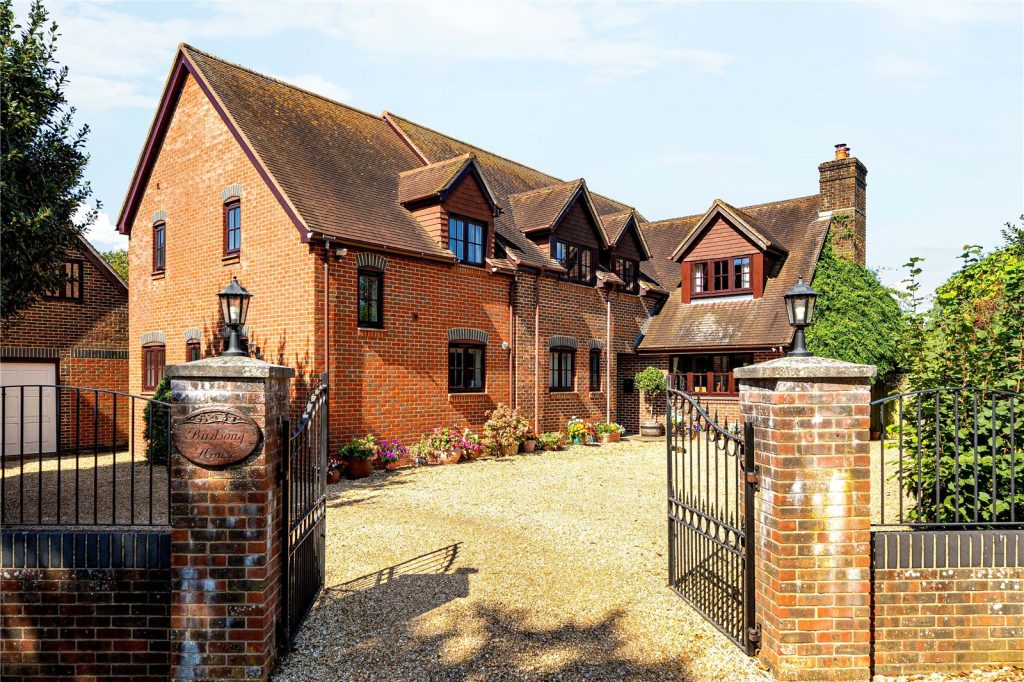
 Back to Search Results
Back to Search Results