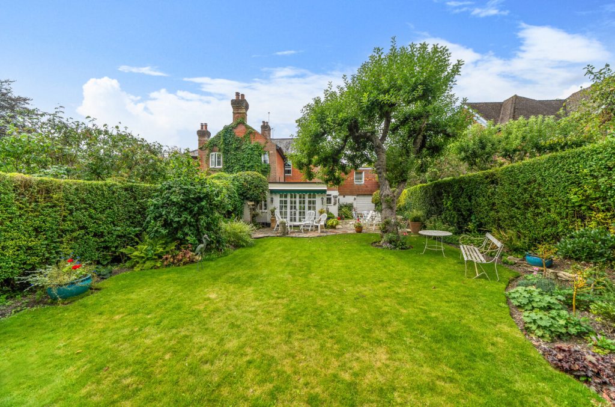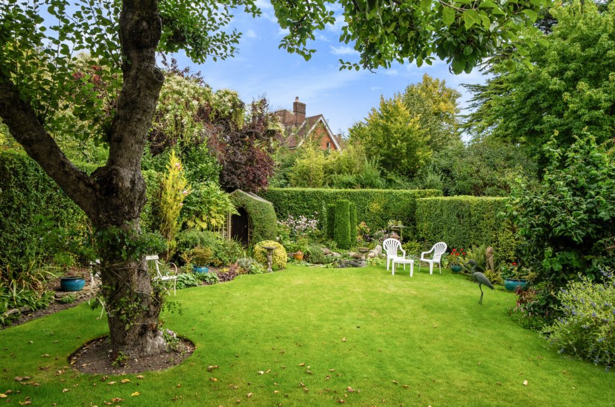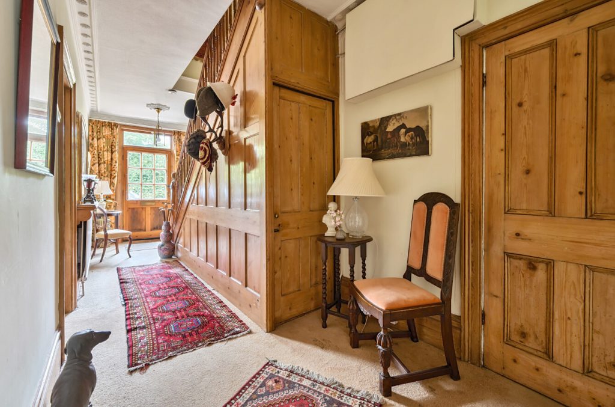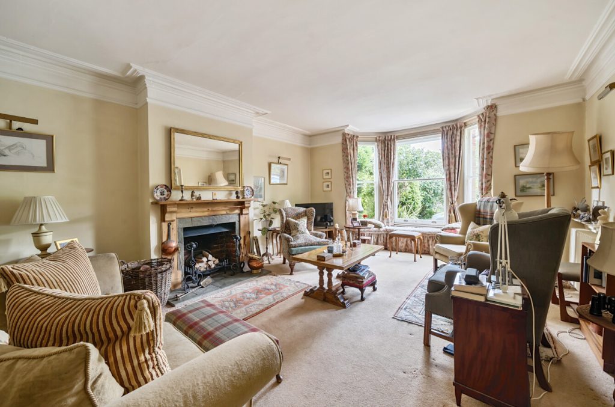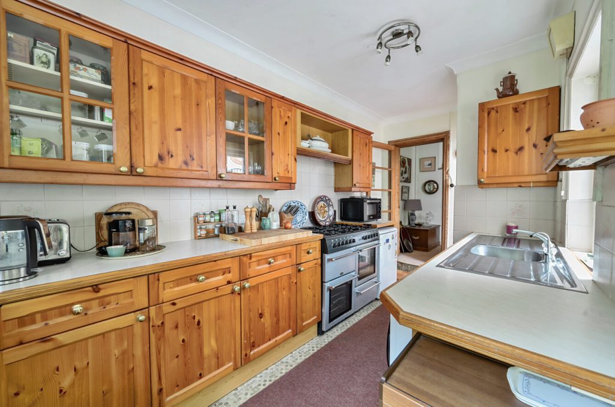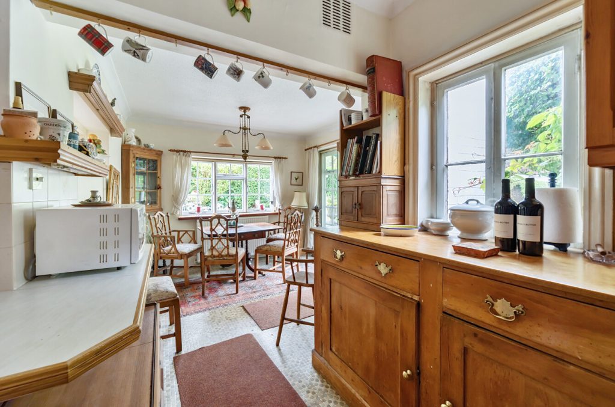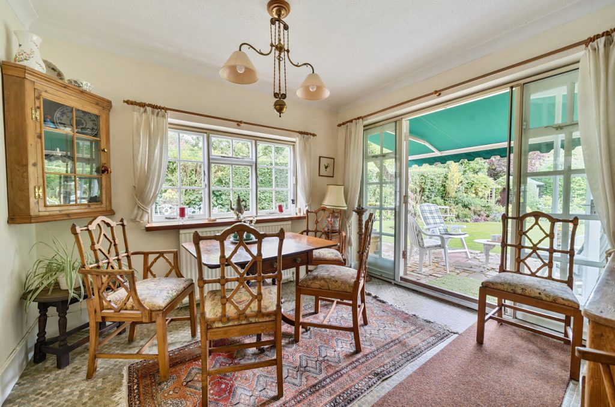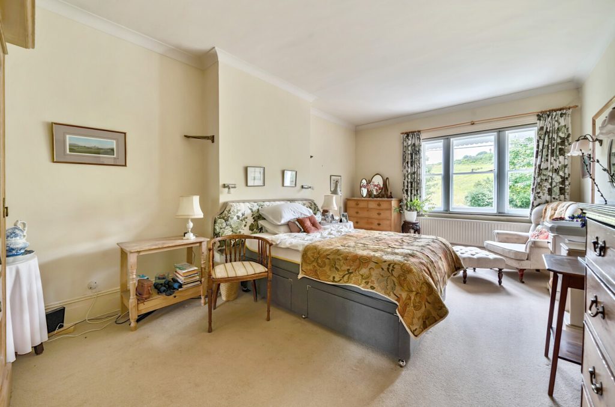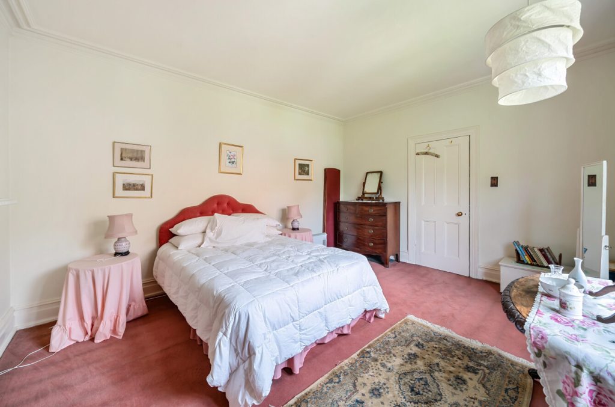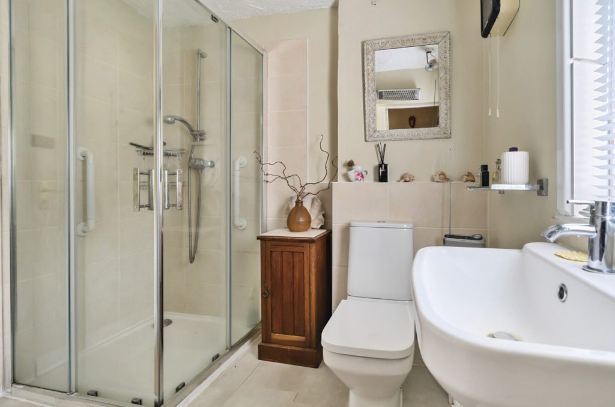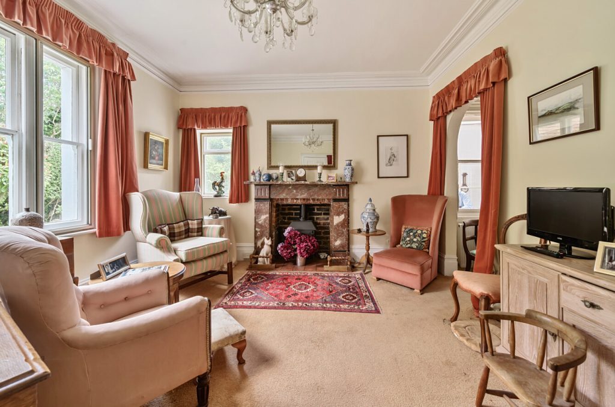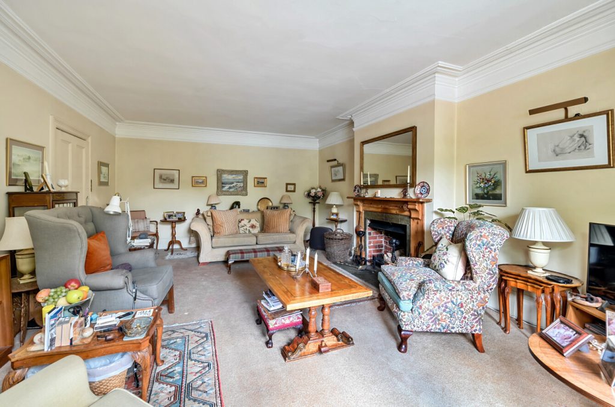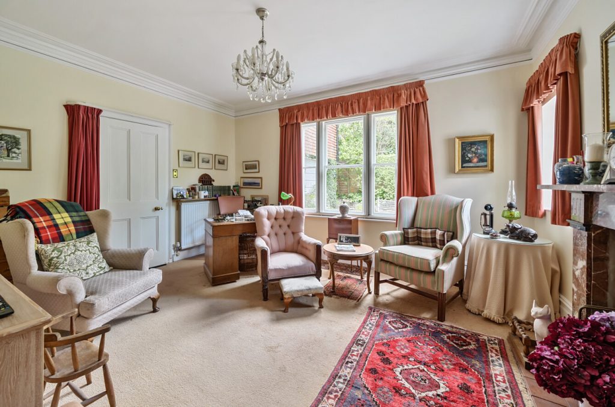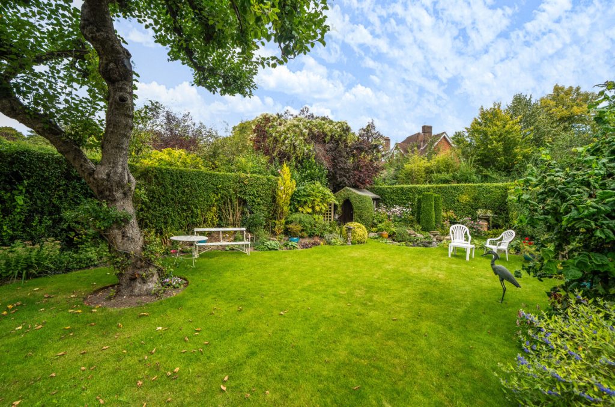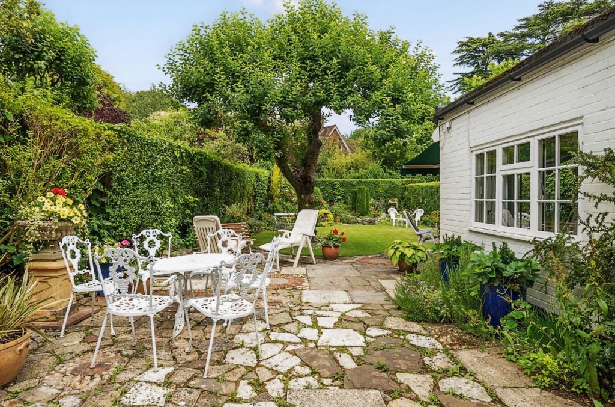
What's my property worth?
Free ValuationPROPERTY LOCATION:
Property Summary
- Tenure: Freehold
- Property type: Semi detached
- Parking: Double Garage
- Council Tax Band: G
Key Features
- Five double bedrooms
- Utility room
- Three reception rooms
- Basement
- Landscaped rear garden
- Double garage
- Close to Shawford railway station
Summary
This charming and well-loved home has superb accommodation throughout featuring several reception rooms, rear aspect kitchen, separate utility room and basement. The first floor boasts five double bedrooms, all with plumbing, a dressing room and bathroom.
The delightful rear garden is stunning, and has been thoughtfully landscaped which perfectly blends manicured lawns, vibrant flower beds and a selection of mature shrubs.
Across the way, you’ll find Shawford Down, nature reserve, which the principal bedroom enjoys looking out over. Shawford station is at the bottom of the road with direct trains to London, Waterloo. A picturesque riverside walk along the River Itchen, guides you into the historic City of Winchester.
ADDITIONAL INFORMATION
Services:
Water: mains
Gas: mains
Electric: mains
Sewage: mains
Heating: gas
Materials used in construction: Ask Agent
How does broadband enter the property: Ask Agent
For further information on broadband and mobile coverage, please refer to the Ofcom Checker online
Situation
Located in the small village of Shawford which is a short drive from the historic city of Winchester and sits on the edge of the River Itchen with a network of footpaths for walking in the surrounding countryside. There is a range of shops, fine restaurants and contemporary bars in Winchester as well as the famous Cathedral and beautiful Water Meadows. Communications are excellent with the A34, M3 and M27 within easy reach. Shawford station has direct links to London Waterloo.
Utilities
- Electricity: Ask agent
- Water: Ask agent
- Heating: Ask agent
- Sewerage: Ask agent
- Broadband: Ask agent
SIMILAR PROPERTIES THAT MAY INTEREST YOU:
Chilbolton Avenue, Winchester
£1,350,000Abbotts Close, Winchester
£1,100,000
RECENTLY VIEWED PROPERTIES :
| 4 Bedroom House - Whites Hill, Owslebury | £1,250,000 |
| 1 Bedroom Flat / Apartment - Manor Road, Twyford | £220,000 |
| 2 Bedroom House - Hoe Lane, North Baddesley | £290,000 |
PROPERTY OFFICE :

Charters Winchester
Charters Estate Agents Winchester
2 Jewry Street
Winchester
Hampshire
SO23 8RZ






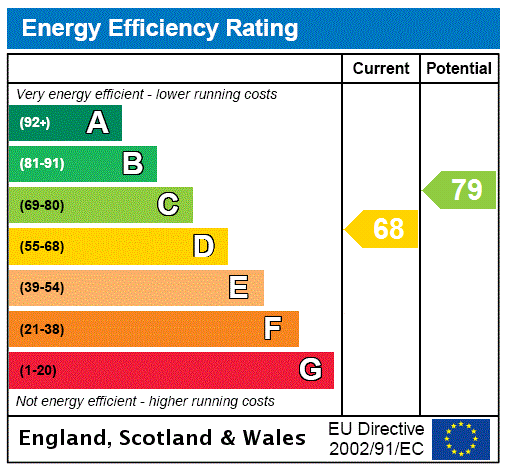
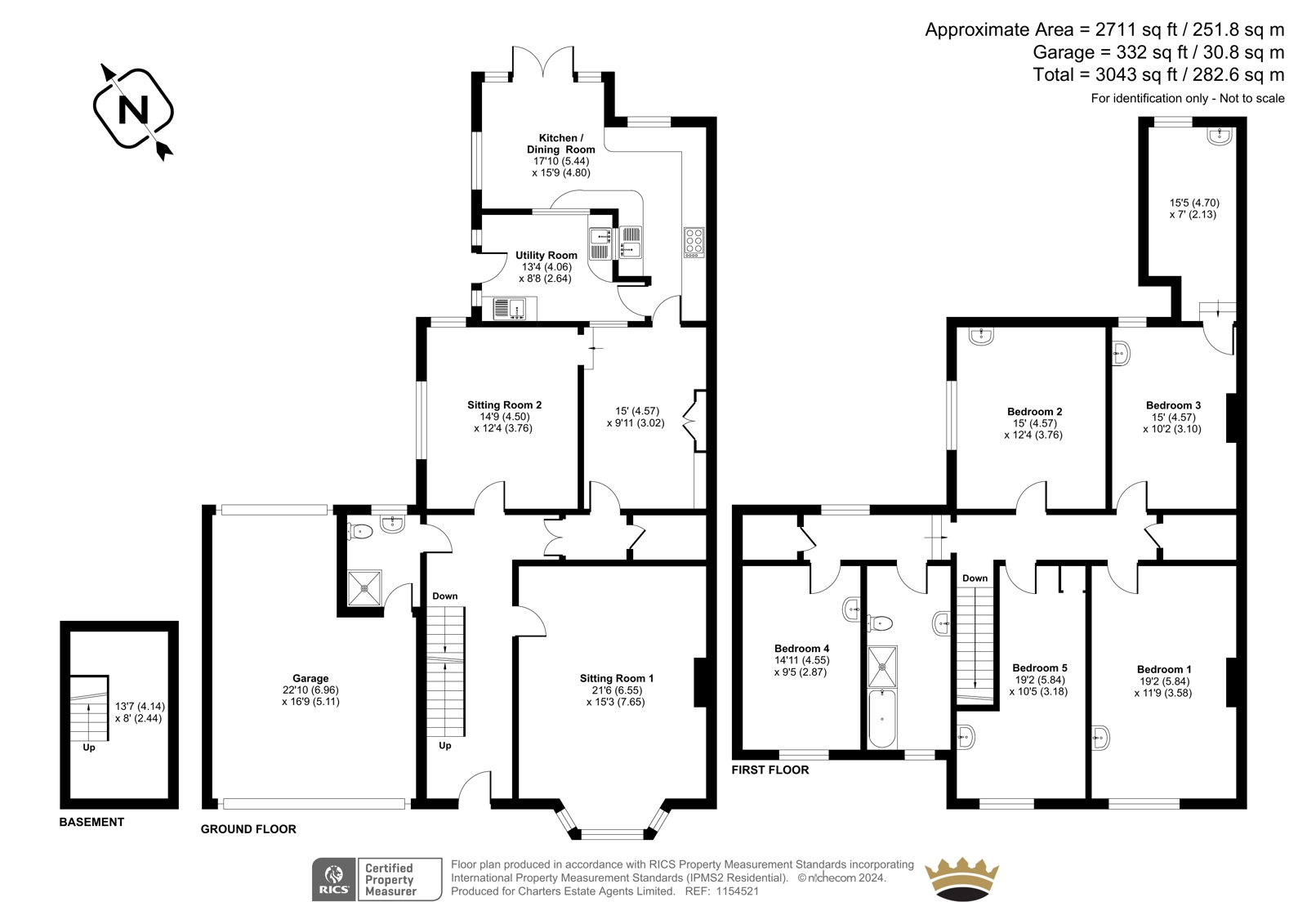


















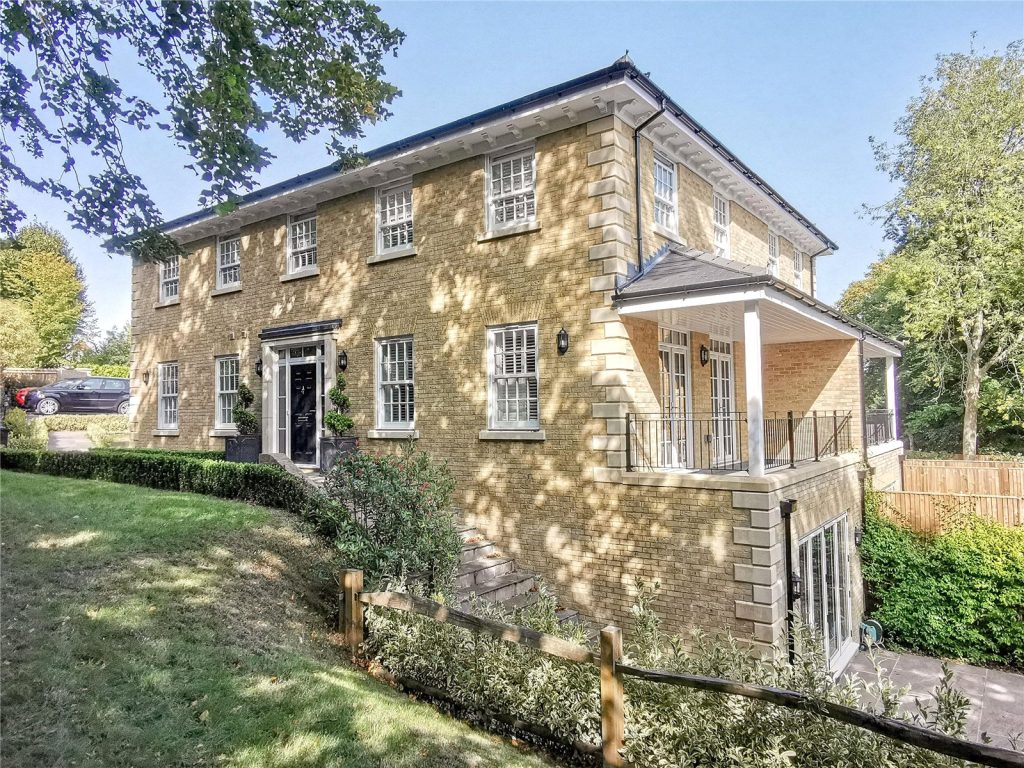
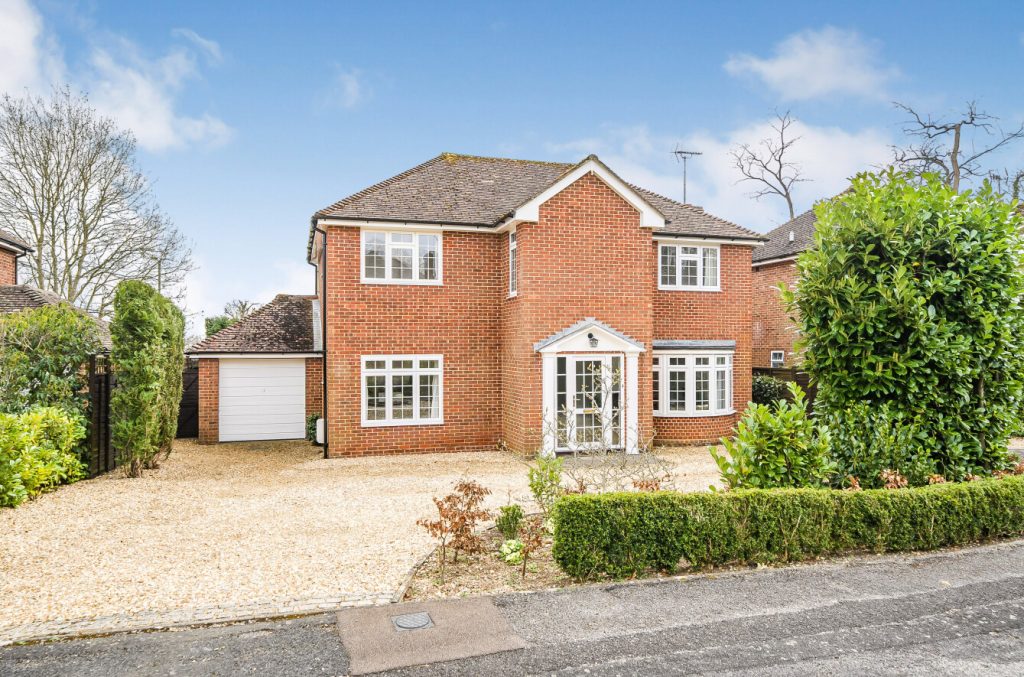
 Back to Search Results
Back to Search Results
