
What's my property worth?
Free ValuationPROPERTY LOCATION:
PROPERTY DETAILS:
- Tenure: freehold
- Property type: Detached
- Parking: Single Garage
- Council Tax Band: G
- Close to Shawford Station
- Five comfortable bedrooms
- Spacious and contemporary kitchen/dining room
- Two bathrooms
- Mature and established gardens over 0.6 acres
- Double garage
- Scope to extend subject to planning
This five-bedroom detached family home, set in a mature and established plot of over 0.6 acres is located in one of Compton’s premier roads. The impressive family home was originally built in the 1950’s and has since been extended and improved to create a spacious and versatile home. Its central situation in the plot allows plenty of scope for future extension if required, subject to planning. The entrance door leads into a spacious hallway, with original parquet flooring, and has doors which lead through to the cloakroom, sitting room, family room and the bright kitchen/diner. The dual aspect family/play room also benefits from parquet flooring and is bright and airy with large windows allowing plenty of natural light. The kitchen/breakfast room is a fantastic space with a range of wall, base and drawer units, opening onto the dining area which has a lovely feature bay window and doors onto the gardens. The kitchen is complemented by a utility room and further cloakroom, for added convenience. The sitting room is a beautiful and spacious place to relax, with doors opening onto the rear garden and large window to the front allowing for a great amount of natural light. On the first floor are the five well-proportioned bedrooms, with the principal boasting a large bay window with a pleasant outlook over the grounds. Bedrooms one through four are all double aspect and bedrooms two and four feature built in storage space. From the fourth bedroom, there is access to an office/dressing room with a Velux window. Servicing the bedrooms, are two modern contemporary bathrooms, both of which benefit from underfloor heating.
Externally there is a double garage and ample driveway parking to the front. The gardens are a true feature of the property, with an array of established planting providing year-round colour, there are vegetable gardens, a green house and a summer house. The plot is incredibly private enclosed with hedges and accessed via five bar gates onto the sweeping gravel driveway.
Services:
Water – Mains Supply
Gas – Mains Supply
Electric – Mains Supply
Sewage – Mains Supply
Heating – Gas Central Heating
Material type/materials used in construction: TBC
How does broadband enter the property: TBC
With regards to broadband and mobile coverage, please refer to the Ofcom Checker online
PROPERTY INFORMATION:
SIMILAR PROPERTIES THAT MAY INTEREST YOU:
-
Segars Lane, Twyford
£1,750,000
PROPERTY OFFICE :

Charters Winchester
Charters Estate Agents Winchester
2 Jewry Street
Winchester
Hampshire
SO23 8RZ






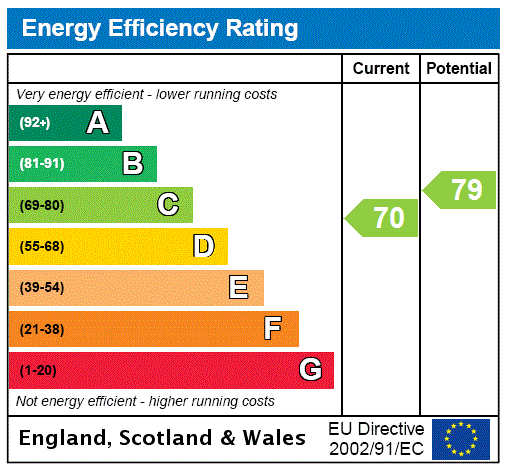
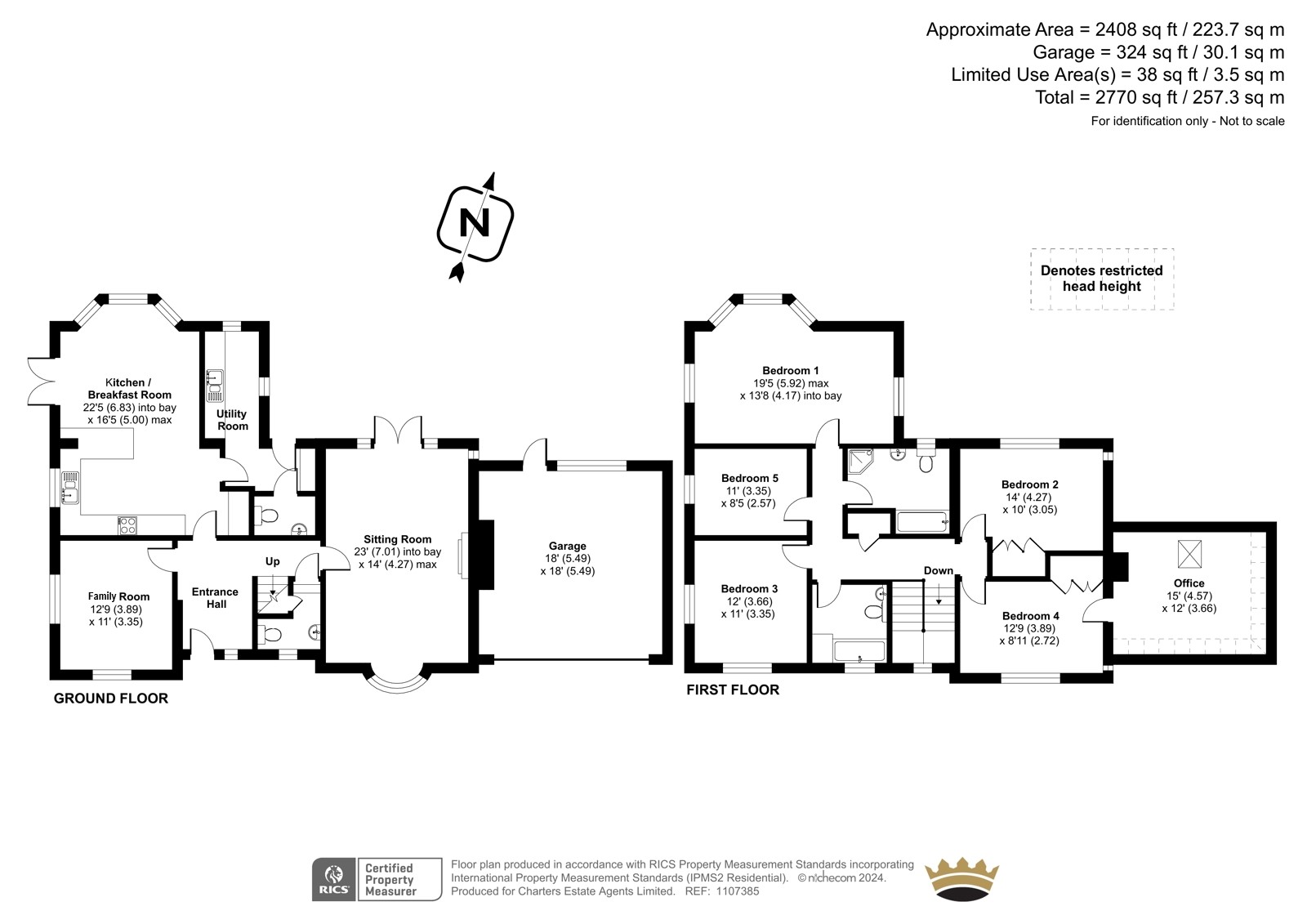


















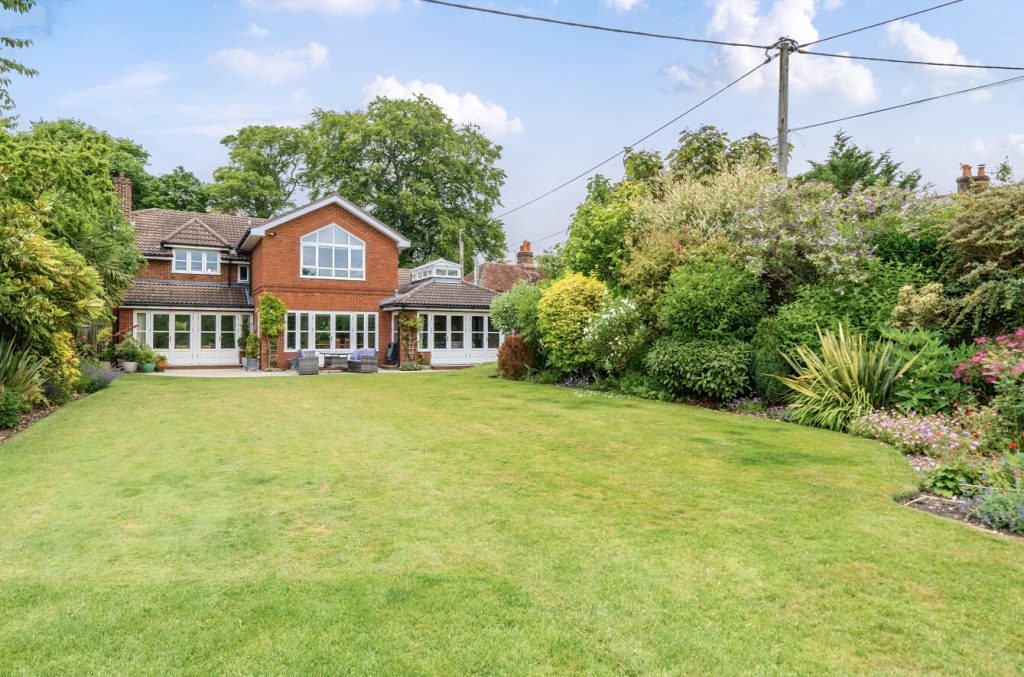
 Back to Search Results
Back to Search Results


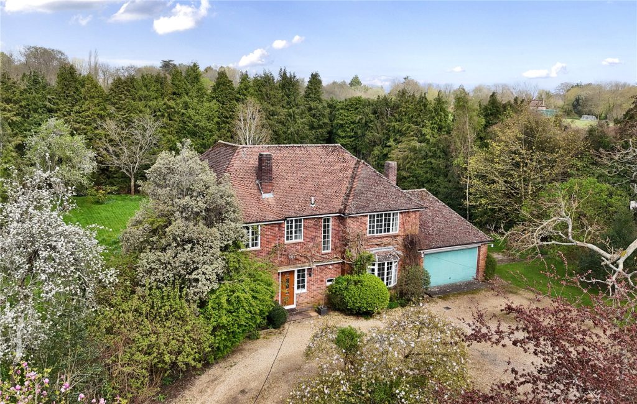
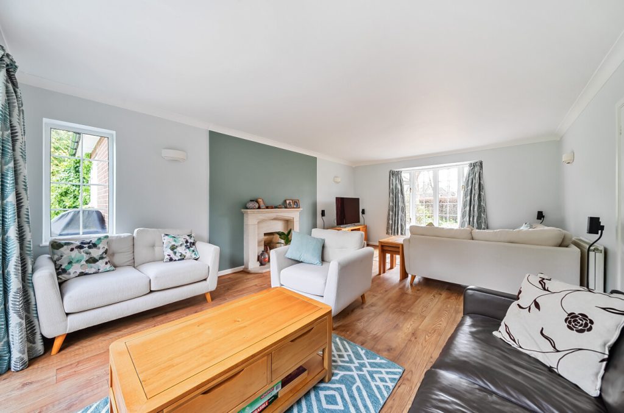
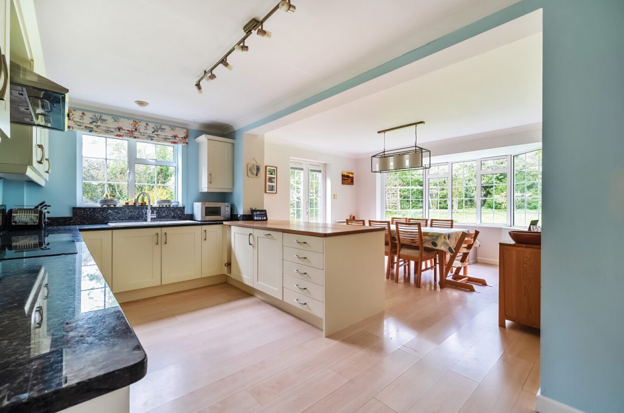

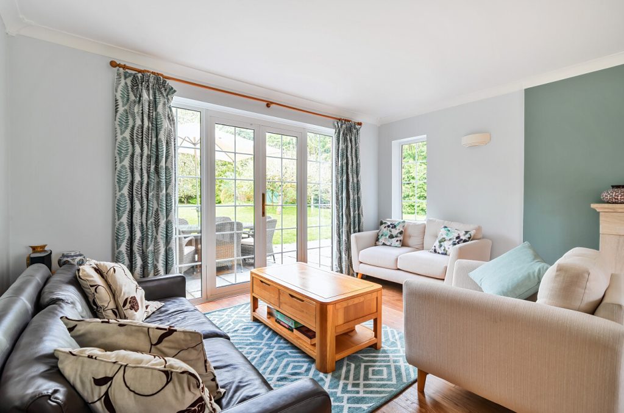
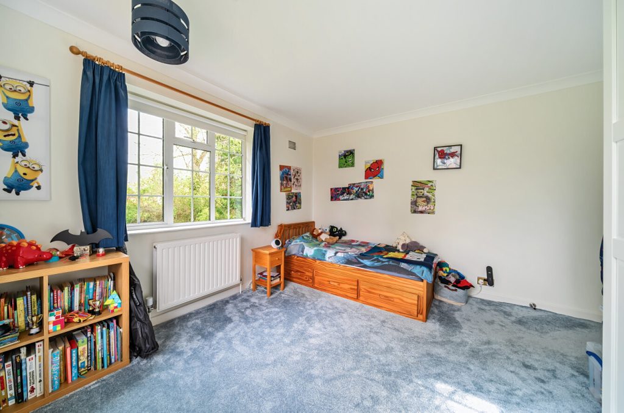
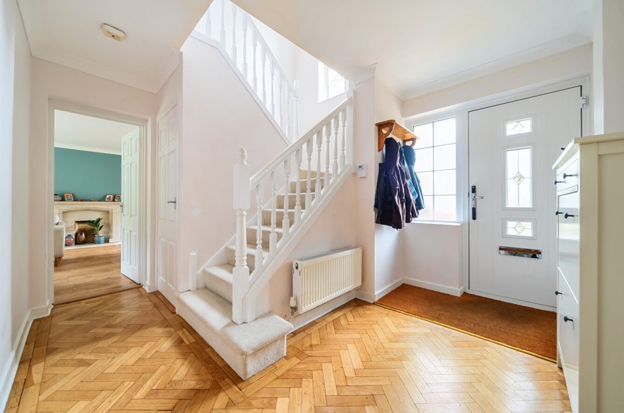
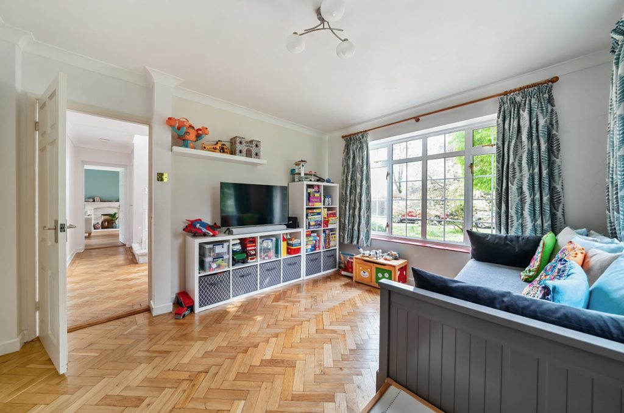
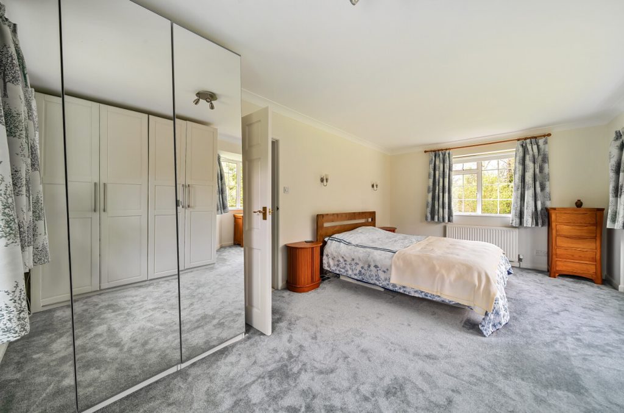
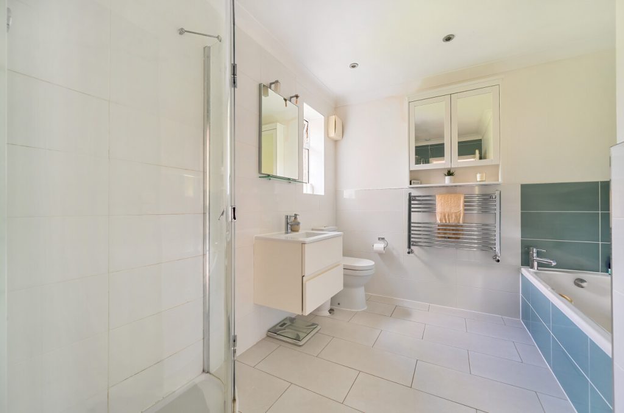
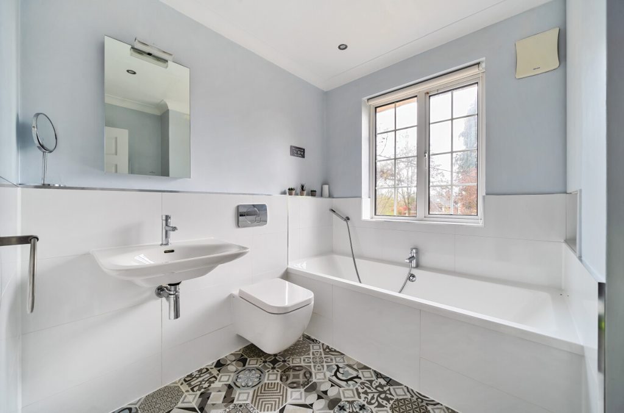
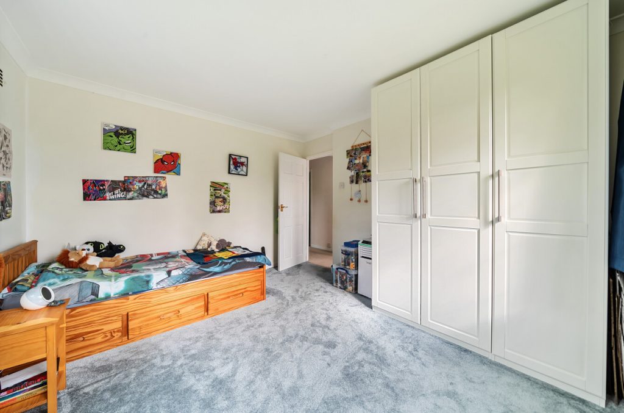
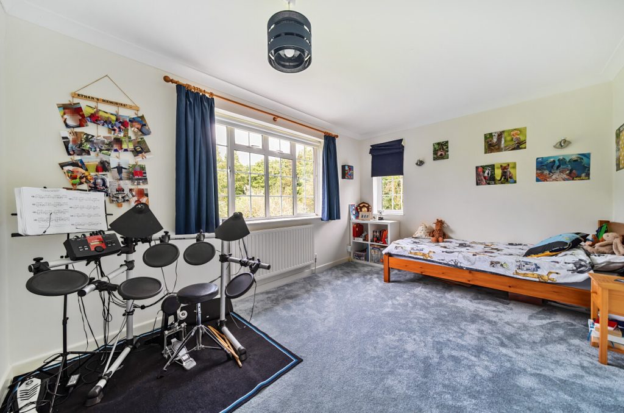
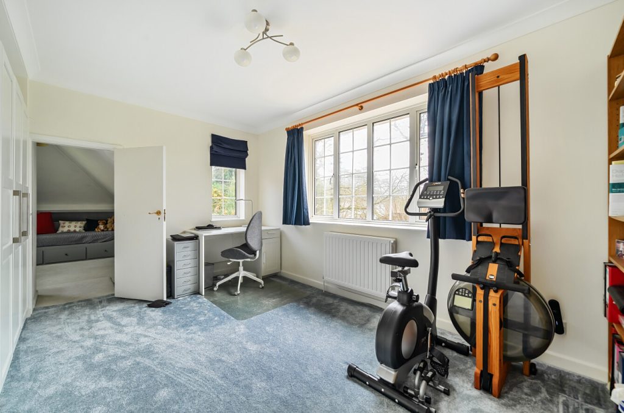

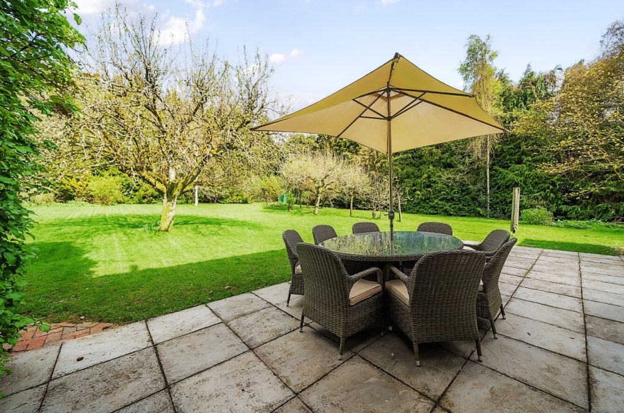

 Part of the Charters Group
Part of the Charters Group